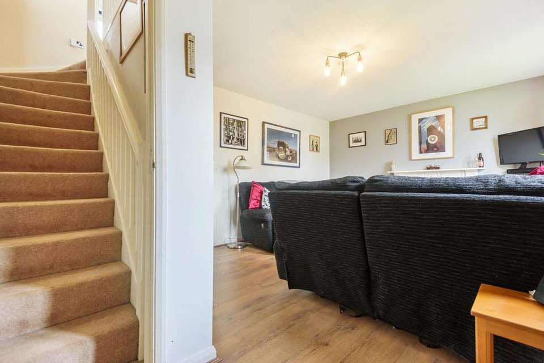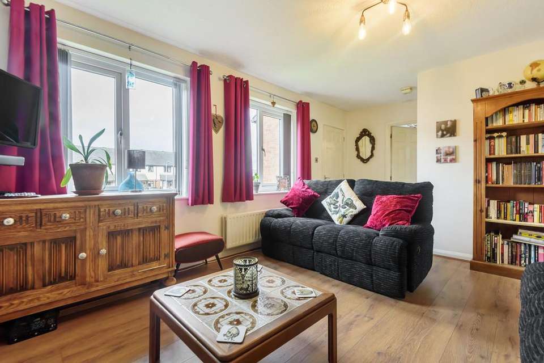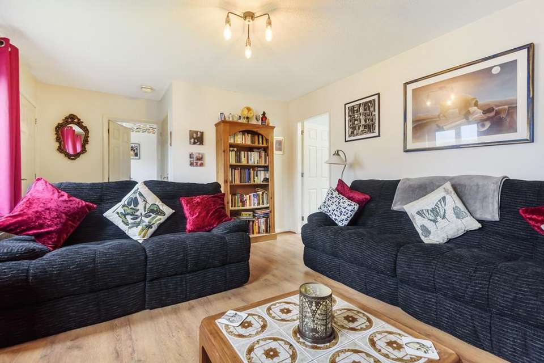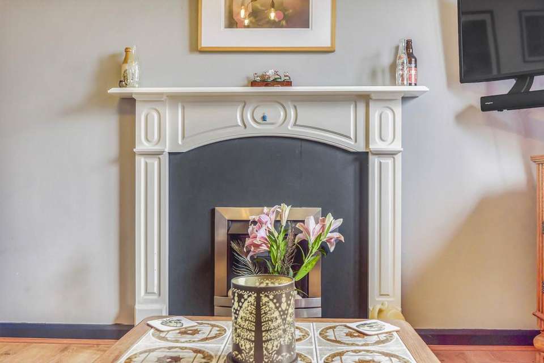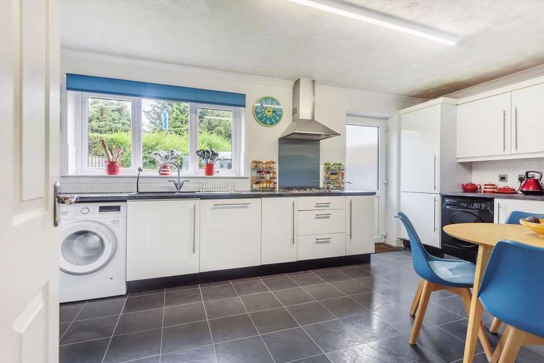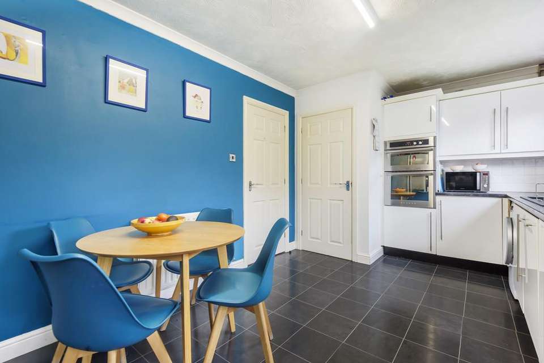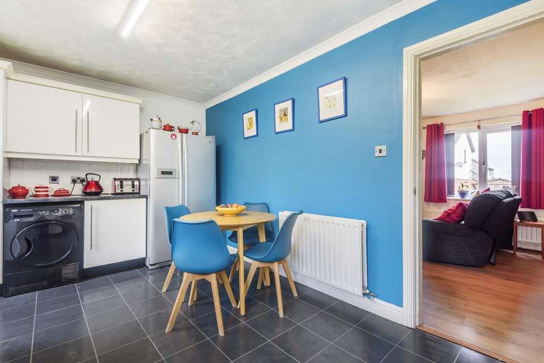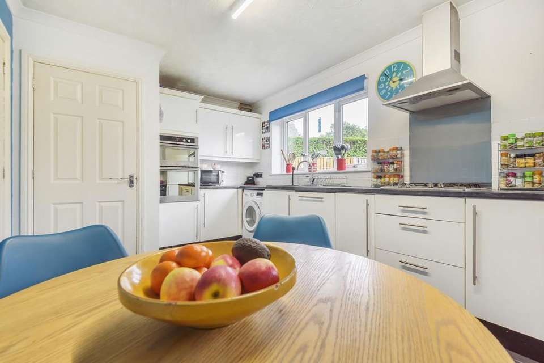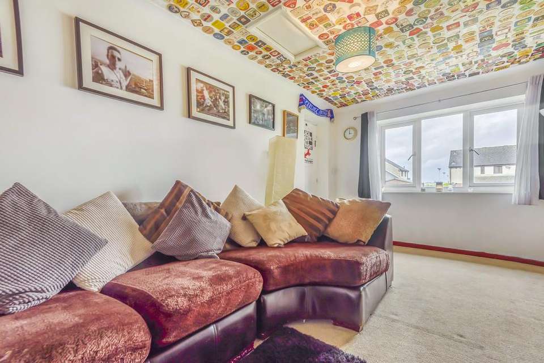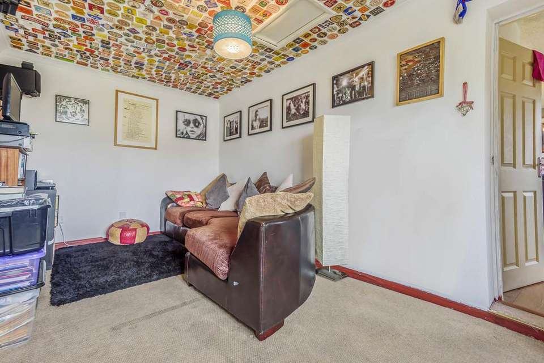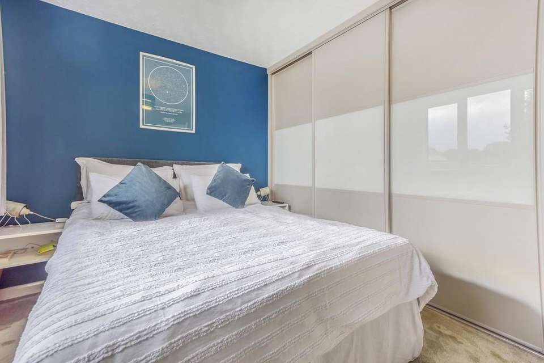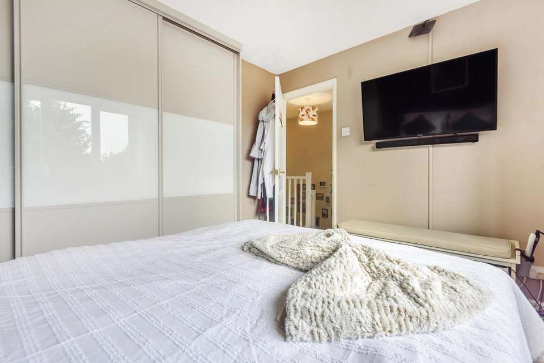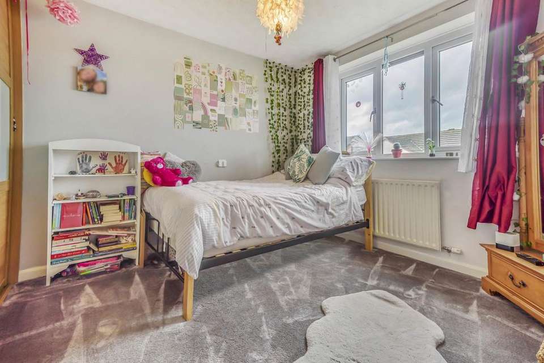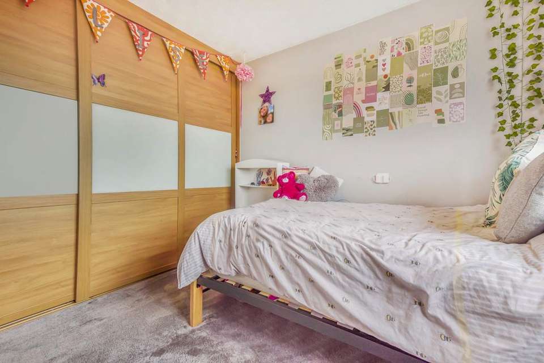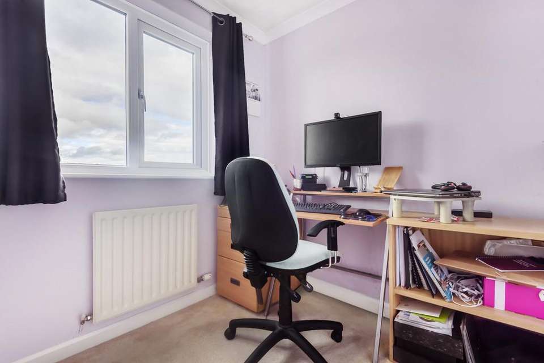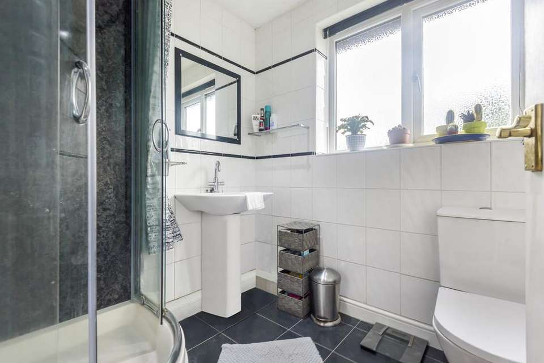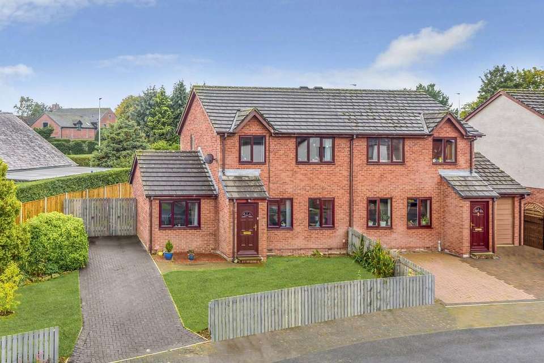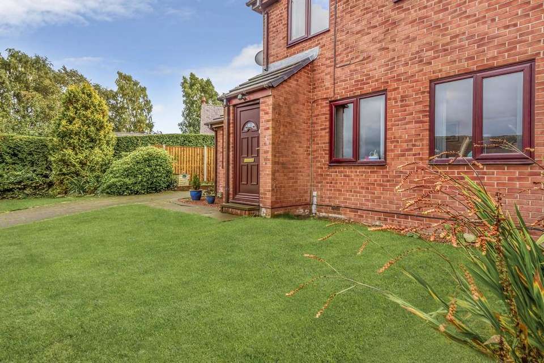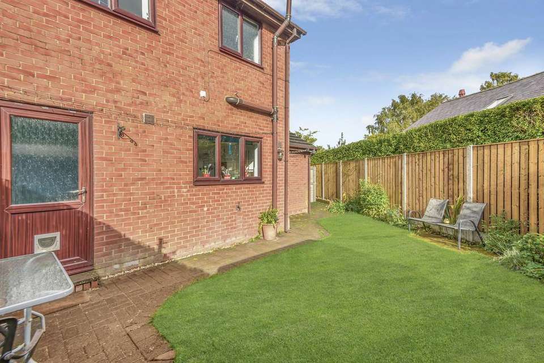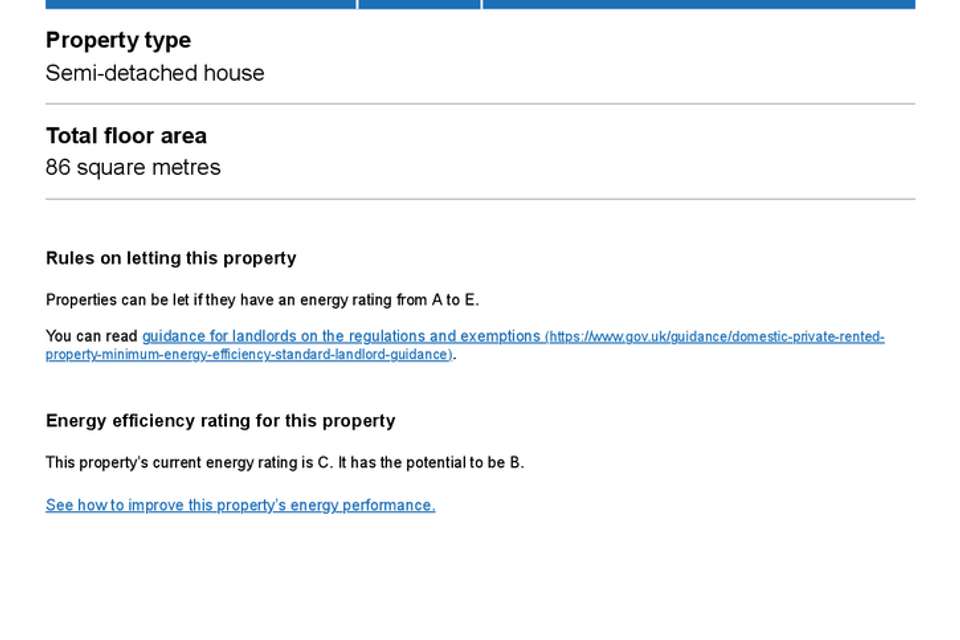3 bedroom semi-detached house for sale
Cumbria, CA11 9ESsemi-detached house
bedrooms
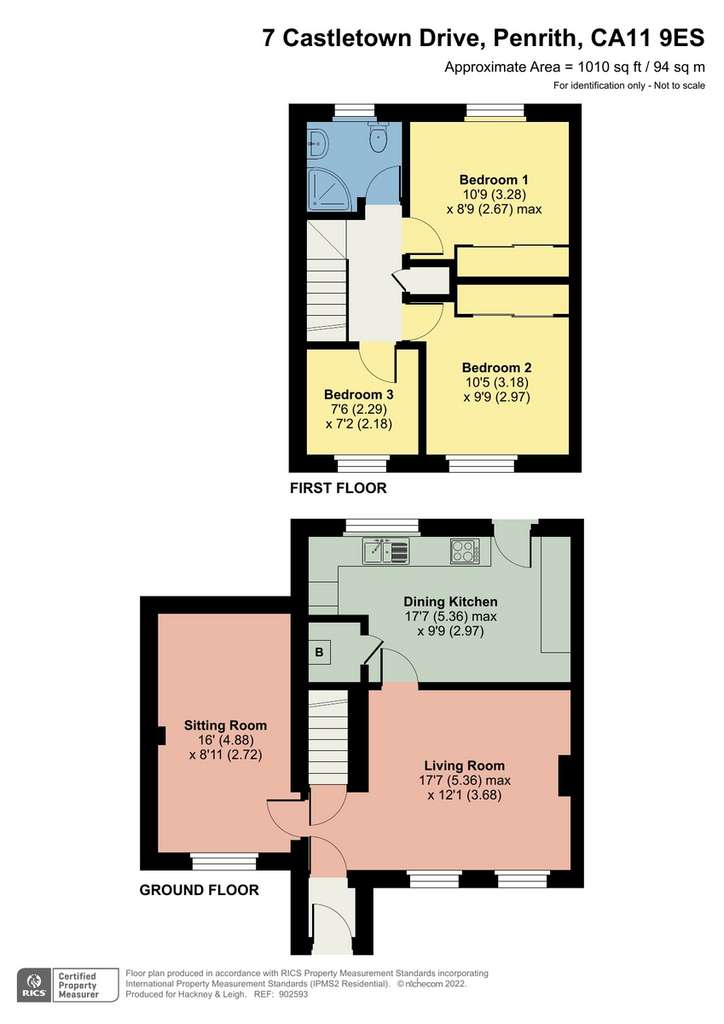
Property photos


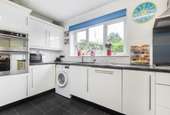

+21
Property description
An extended three bedroom semi-detached house most conveniently situated on a cul de-sac in a very desirable residential location within walking distance of Penrith town centre.
Accommodation
Ground Floor:
Entrance Vestibule
Living Room 17' 7" x 12' 1" (5.36m x 3.68m)
With feature fireplace and fitted gas fire, radiator.
Dining Kitchen 17' 7" x 9' 9" (5.36m x 2.97m)
With fitted base and wall units, sink with mixer tap, double gas oven, gas hob, canopied extractor, space for dishwasher, plumbing for washer/dryer, space for fridge/freezer, radiator, understairs cupboard.
Sitting Room 16' 0" x 8' 11" (4.88m x 2.72m)
With loft access.
First Floor:
Landing
With loft access, airing cupboard.
Bedroom One 10' 9" x 8' 9" (3.28m x 2.67m)
Rear double bedroom with radiator, built in wardrobes.
Bedroom Two 10' 5" x 9' 9" (3.18m x 2.97m)
Front double bedroom with radiator, built in wardrobes.
Bedroom Three 7' 6" x 7' 2" (2.29m x 2.18m)
Front bedroom with radiator.
Shower Room
With WC, wash hand basin, quadrant shower, ceramic wall tiling, heated towel rail, recessed ceiling spotlights.
Outside
Front driveway with parking spaces, front lawn with stocked and shrubbed borders, gated side pedestrian access, rear lawn and patio area, garden shed.
Planning Consent
We are advised that planning consent has been obtained under reference 21/0743 for a side extension to create an additional bedroom and en-suite bathroom.
Tenure
Freehold.
Council Tax
Band C.
Services
Mains water, electricity, gas and drainage. Gas central heating to radiators.
Directions
From Penrith town centre take the B5288 towards Greystoke and at the roundabout take the second exit onto Gilwilly Road then take the first left onto Castletown Drive.
Viewings
By appointment with Hackney & Leigh's Penrith office.
Price Offers over £225,000.
Accommodation
Ground Floor:
Entrance Vestibule
Living Room 17' 7" x 12' 1" (5.36m x 3.68m)
With feature fireplace and fitted gas fire, radiator.
Dining Kitchen 17' 7" x 9' 9" (5.36m x 2.97m)
With fitted base and wall units, sink with mixer tap, double gas oven, gas hob, canopied extractor, space for dishwasher, plumbing for washer/dryer, space for fridge/freezer, radiator, understairs cupboard.
Sitting Room 16' 0" x 8' 11" (4.88m x 2.72m)
With loft access.
First Floor:
Landing
With loft access, airing cupboard.
Bedroom One 10' 9" x 8' 9" (3.28m x 2.67m)
Rear double bedroom with radiator, built in wardrobes.
Bedroom Two 10' 5" x 9' 9" (3.18m x 2.97m)
Front double bedroom with radiator, built in wardrobes.
Bedroom Three 7' 6" x 7' 2" (2.29m x 2.18m)
Front bedroom with radiator.
Shower Room
With WC, wash hand basin, quadrant shower, ceramic wall tiling, heated towel rail, recessed ceiling spotlights.
Outside
Front driveway with parking spaces, front lawn with stocked and shrubbed borders, gated side pedestrian access, rear lawn and patio area, garden shed.
Planning Consent
We are advised that planning consent has been obtained under reference 21/0743 for a side extension to create an additional bedroom and en-suite bathroom.
Tenure
Freehold.
Council Tax
Band C.
Services
Mains water, electricity, gas and drainage. Gas central heating to radiators.
Directions
From Penrith town centre take the B5288 towards Greystoke and at the roundabout take the second exit onto Gilwilly Road then take the first left onto Castletown Drive.
Viewings
By appointment with Hackney & Leigh's Penrith office.
Price Offers over £225,000.
Interested in this property?
Council tax
First listed
Over a month agoEnergy Performance Certificate
Cumbria, CA11 9ES
Marketed by
Hackney & Leigh - Penrith 6-8 Corn Market Penrith, Cumbria CA11 7DAPlacebuzz mortgage repayment calculator
Monthly repayment
The Est. Mortgage is for a 25 years repayment mortgage based on a 10% deposit and a 5.5% annual interest. It is only intended as a guide. Make sure you obtain accurate figures from your lender before committing to any mortgage. Your home may be repossessed if you do not keep up repayments on a mortgage.
Cumbria, CA11 9ES - Streetview
DISCLAIMER: Property descriptions and related information displayed on this page are marketing materials provided by Hackney & Leigh - Penrith. Placebuzz does not warrant or accept any responsibility for the accuracy or completeness of the property descriptions or related information provided here and they do not constitute property particulars. Please contact Hackney & Leigh - Penrith for full details and further information.





