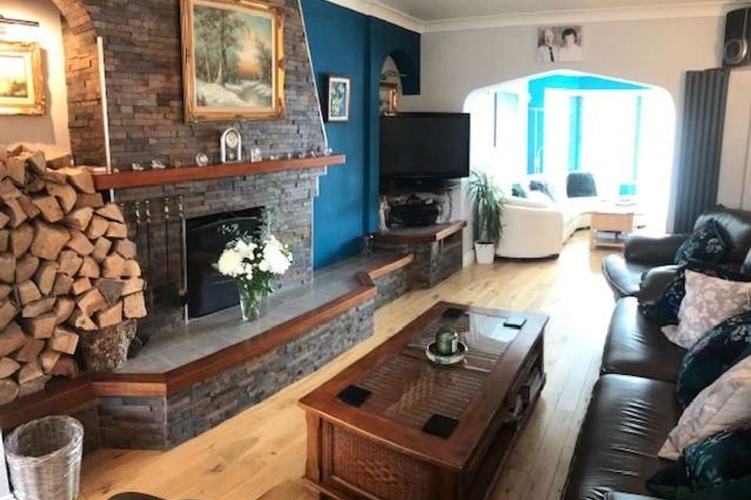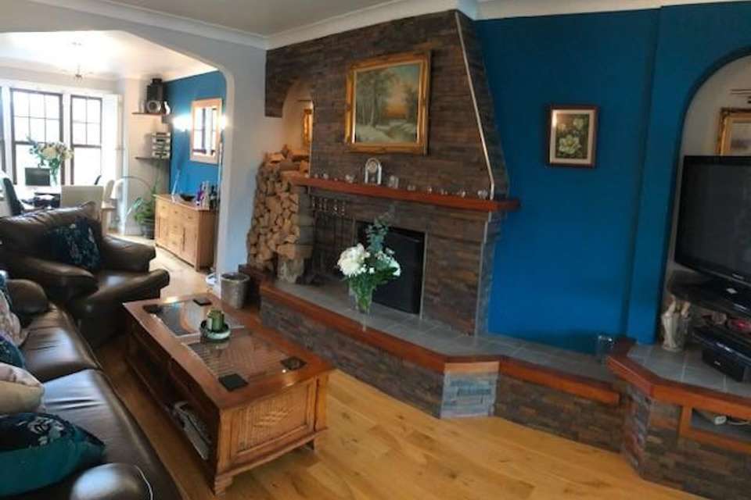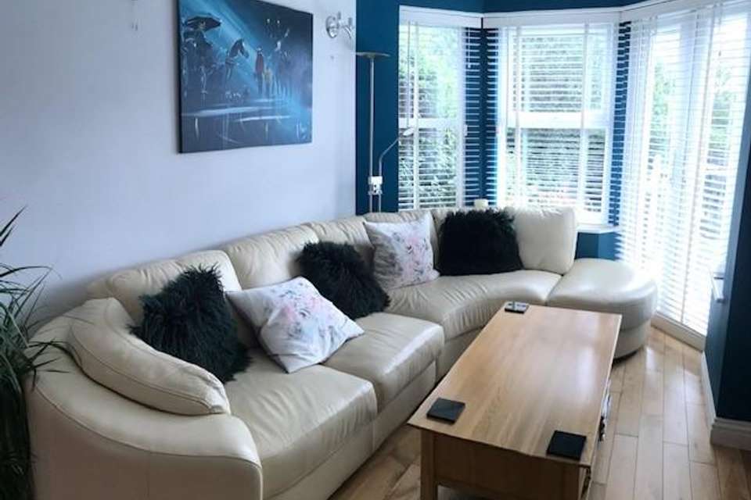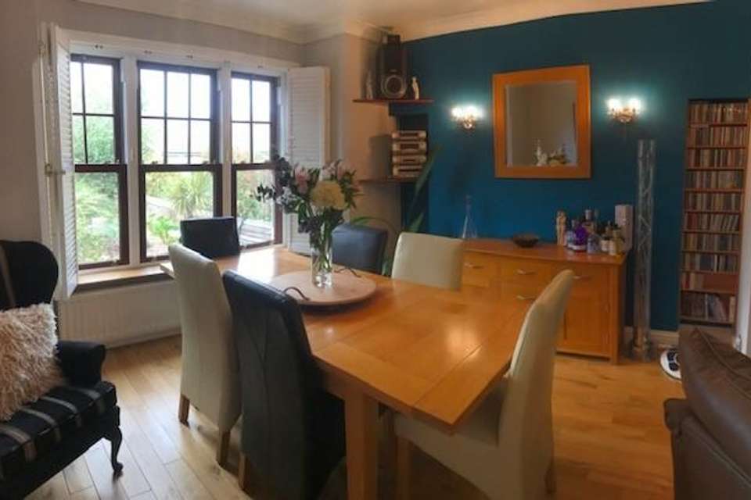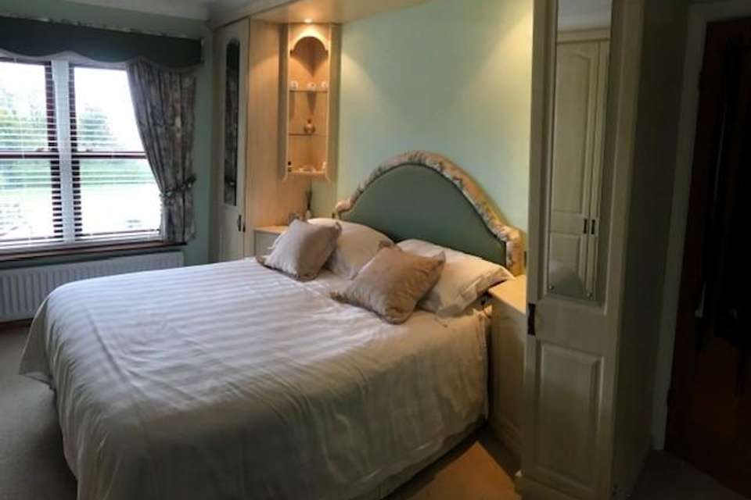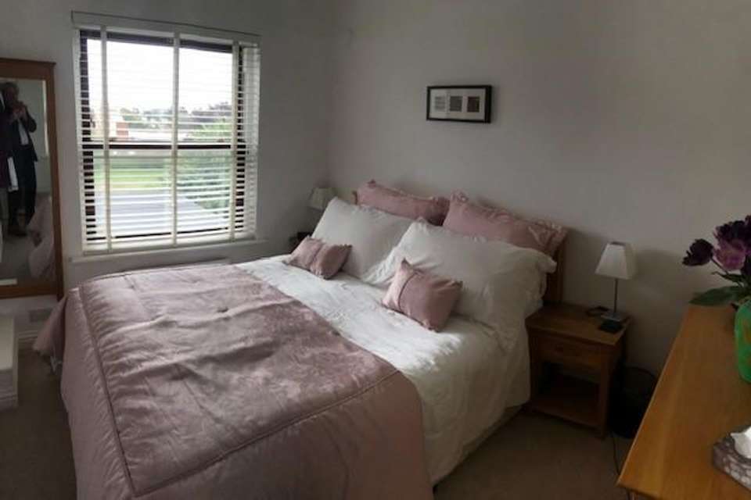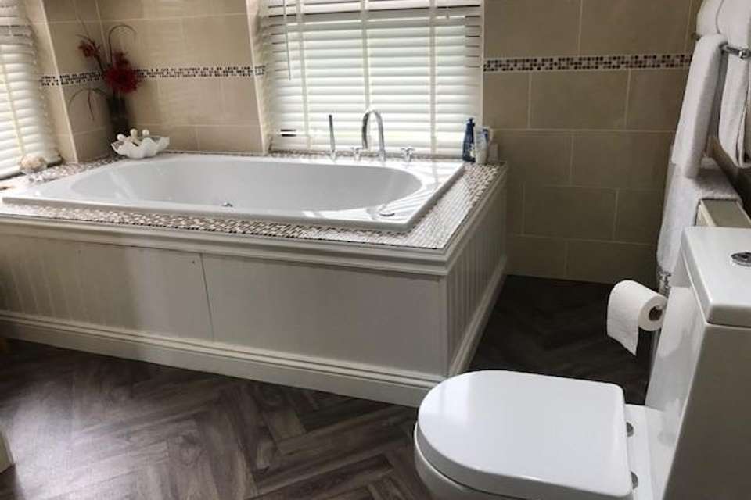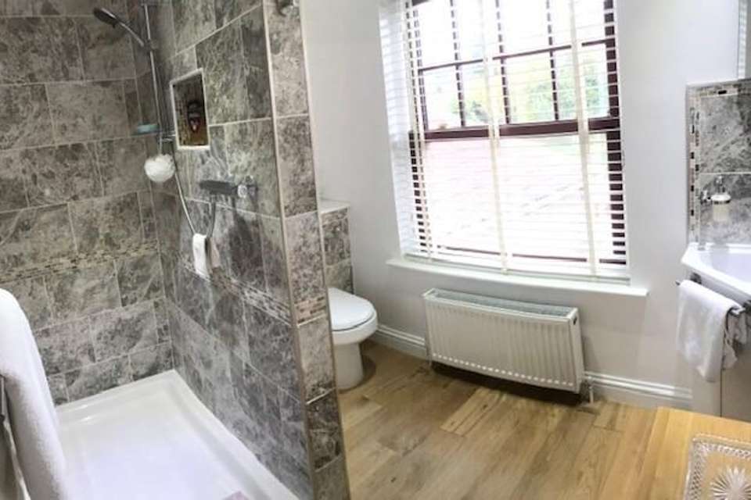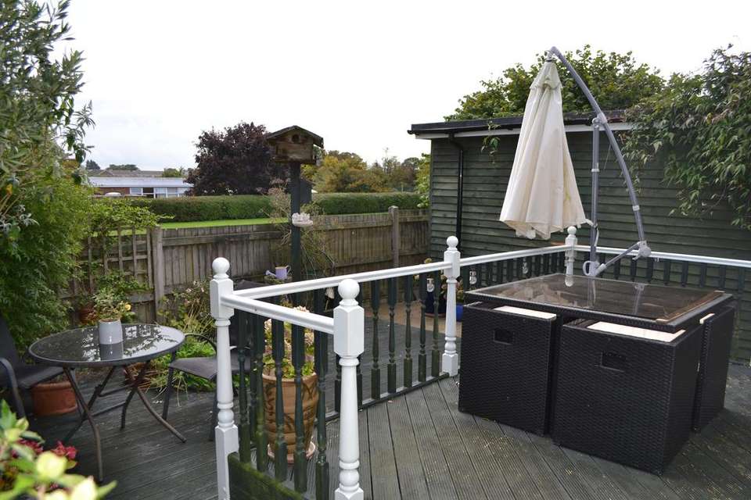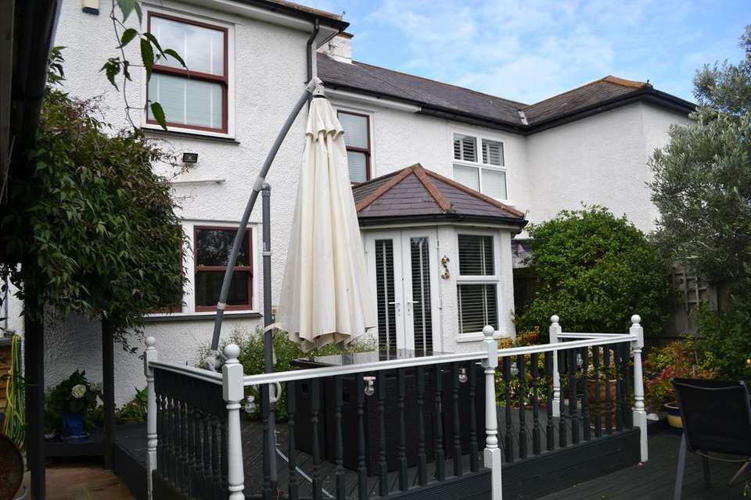3 bedroom semi-detached house for sale
Droveway Gardens, St. Margarets-At-Cliffe CT15semi-detached house
bedrooms
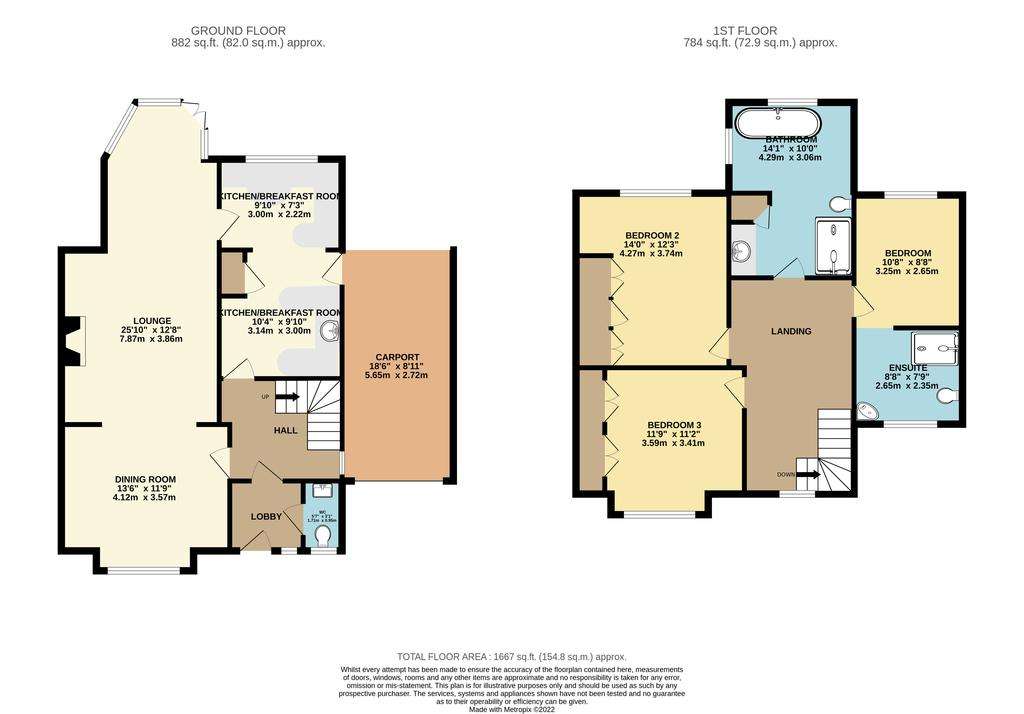
Property photos

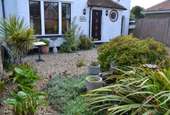
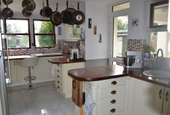
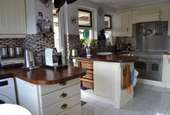
+10
Property description
A well-presented character semi-detached house, extended and improved by the current owners to create a lovely family home. Quiet, yet centrally located on a no through road, within easy walking distance of the village primary school, shops and lovely walks.
The accommodation comprises of entrance lobby, cloakroom, hall, kitchen breakfast room and a large through lounge/dining-room with double aspect and door out to the rear garden. On the first floor a gallery landing leads to 3 good sized double bedrooms (one with en-suite SHOWER ROOM) and a large family bathroom. Outside, a 5-bar gate opens to a clay brick paved driveway for 3-4 cars. The front garden comprises a gravel area interspersed with shrubs and central pond with fountain. An electric roller shutter door open to a carport, (this could easily be made into a garage), or with appropriate approval, additional living space. Beyond this is a courtyard with large workshop and adjoining wood store. The rear garden is low maintenance decking with plant/shrub borders and backs on to the village primary school playing field.
The village of St Margaret’s at Cliffe offers local shopping, post office, doctor’s surgery with pharmacy, newsagent/general store, primary school (Ofsted rated as ‘outstanding’) and churches, whilst The Bay itself is sheltered for bathing, fishing, sailing etc. The cliff top to either side of The Bay is mainly in the care of the National Trust and offers some delightful walks. There are golf courses at nearby Kingsdown and Deal with St George’s at Sandwich (the venue of the 2020 British Open). The Cathedral City of Canterbury offers an excellent shopping centre together with leisure interest, theatres and county cricket. Excellent links to the continent via the Port of Dover the Channel Tunnel and Eurostar from Ashford and London (St Pancras), 75 minutes from Martin Mill station (approx. 2 miles).
The accommodation with approximate measurements comprises:
UPVC front door with leaded panels to;
ENTRANCE LOBBYTiled floor, radiator.
CLOAKROOMHand basin with cupboard under, wall mounted mirrored vanity cupboard, WC, chrome ladder style towel rail/radiator. Fully tiled walls and floor. Feature round window.
HALLDouble radiator. Polished oak floorboards. Door to;
LOUNGE/DINING ROOMAn impressive sized room with bay window either end giving views over the front and rear gardens. Divided into three zones Snug area overlooking rear garden, dining area and main living room with contemporary style fireplace (functional), two double radiators, plus a feature radiator, 10 wall light points. TV point. Polished oak floorboards. Double doors to rear garden
KITCHEN/BREAKFAST ROOMFitted with a range of cream fronted floor and wall cupboards with solid timber worksurfaces. Inset glazed sink, second inset circular sink. ‘Brittania’ stainless steel range style electric cooker, stainless steel splashback, canopy housing extractor/light. ‘American’ style fridge freezer, space and plumbing for washing machine. Breakfast bar, under unit lighting, inset downlights, double radiator, tiled floor, doors to car port, hall and snug.
From hall staircase to:
FIRST FLOOR
GALLERIED LANDINGAccess hatch to roof space, inset downlights, doors to:
BEDROOM 1View over garden and playing field beyond. Radiator.
Archway to:
EN-SUITE SHOWER ROOMWalk-in shower, WC with concealed cistern, hand basin with cupboard under. Oak floorboards, double radiator. Fully tiled to shower area, inset downlights.
BEDROOM 2View over playing field. Range of built-in bedroom furniture including wardrobes, dressing table with drawers and mirror, bedside cupboards and display shelving with inset lighting. Double radiator.
BEDROOM 3Built-in wardrobes. Double radiator.
FAMILY BATHROOMLuxuriously appointed, bath with water jets, large walk-in shower with seat, hand basin with cupboards under, mirror/cabinet over. Double radiator. Inset downlights. Airing cupboard.
OUTSIDEFive bar gate opens on to clay bricked driveway/parking for 3-4 vehicles. Front garden with low maintenance beach stone area interspersed with shrubs, central fishpond with fountain, flint walling. Outside lighting.
CARPORT18’ x 8’5 (5.49 x 2.57) Electric roller shutter door (could easily be made into a garage by sealing off the back wall) or with appropriate permission could make additional living accommodation. Light and power. Storage cupboard. Water softener.
REAR COURTYARDWorkshop 14’ x 12’ (4.27 x 3.66) Power and light. Adjoining woodstore. Water tap.
Wooden archway to:
REAR GARDENLow maintenance with timber decking and paved areas. Well stocked plant/shrub borders, outside lighting and power. Overlooks village primary school playing field.
COUNCIL TAX: DMAINS GAS, ELECTRICITY, WATER AND DRAINAGE.
VIEWINGS BY APPOINTMENT THROUGH THE AGENTS MARSHALL AND CLARKEPLEASE NOTE THAT THE VARIOUS APPLIANCES AND SERVICES HAVE NOT BEEN TESTED BY MARSHALL & CLARKE.
SM1351
The accommodation comprises of entrance lobby, cloakroom, hall, kitchen breakfast room and a large through lounge/dining-room with double aspect and door out to the rear garden. On the first floor a gallery landing leads to 3 good sized double bedrooms (one with en-suite SHOWER ROOM) and a large family bathroom. Outside, a 5-bar gate opens to a clay brick paved driveway for 3-4 cars. The front garden comprises a gravel area interspersed with shrubs and central pond with fountain. An electric roller shutter door open to a carport, (this could easily be made into a garage), or with appropriate approval, additional living space. Beyond this is a courtyard with large workshop and adjoining wood store. The rear garden is low maintenance decking with plant/shrub borders and backs on to the village primary school playing field.
The village of St Margaret’s at Cliffe offers local shopping, post office, doctor’s surgery with pharmacy, newsagent/general store, primary school (Ofsted rated as ‘outstanding’) and churches, whilst The Bay itself is sheltered for bathing, fishing, sailing etc. The cliff top to either side of The Bay is mainly in the care of the National Trust and offers some delightful walks. There are golf courses at nearby Kingsdown and Deal with St George’s at Sandwich (the venue of the 2020 British Open). The Cathedral City of Canterbury offers an excellent shopping centre together with leisure interest, theatres and county cricket. Excellent links to the continent via the Port of Dover the Channel Tunnel and Eurostar from Ashford and London (St Pancras), 75 minutes from Martin Mill station (approx. 2 miles).
The accommodation with approximate measurements comprises:
UPVC front door with leaded panels to;
ENTRANCE LOBBYTiled floor, radiator.
CLOAKROOMHand basin with cupboard under, wall mounted mirrored vanity cupboard, WC, chrome ladder style towel rail/radiator. Fully tiled walls and floor. Feature round window.
HALLDouble radiator. Polished oak floorboards. Door to;
LOUNGE/DINING ROOMAn impressive sized room with bay window either end giving views over the front and rear gardens. Divided into three zones Snug area overlooking rear garden, dining area and main living room with contemporary style fireplace (functional), two double radiators, plus a feature radiator, 10 wall light points. TV point. Polished oak floorboards. Double doors to rear garden
KITCHEN/BREAKFAST ROOMFitted with a range of cream fronted floor and wall cupboards with solid timber worksurfaces. Inset glazed sink, second inset circular sink. ‘Brittania’ stainless steel range style electric cooker, stainless steel splashback, canopy housing extractor/light. ‘American’ style fridge freezer, space and plumbing for washing machine. Breakfast bar, under unit lighting, inset downlights, double radiator, tiled floor, doors to car port, hall and snug.
From hall staircase to:
FIRST FLOOR
GALLERIED LANDINGAccess hatch to roof space, inset downlights, doors to:
BEDROOM 1View over garden and playing field beyond. Radiator.
Archway to:
EN-SUITE SHOWER ROOMWalk-in shower, WC with concealed cistern, hand basin with cupboard under. Oak floorboards, double radiator. Fully tiled to shower area, inset downlights.
BEDROOM 2View over playing field. Range of built-in bedroom furniture including wardrobes, dressing table with drawers and mirror, bedside cupboards and display shelving with inset lighting. Double radiator.
BEDROOM 3Built-in wardrobes. Double radiator.
FAMILY BATHROOMLuxuriously appointed, bath with water jets, large walk-in shower with seat, hand basin with cupboards under, mirror/cabinet over. Double radiator. Inset downlights. Airing cupboard.
OUTSIDEFive bar gate opens on to clay bricked driveway/parking for 3-4 vehicles. Front garden with low maintenance beach stone area interspersed with shrubs, central fishpond with fountain, flint walling. Outside lighting.
CARPORT18’ x 8’5 (5.49 x 2.57) Electric roller shutter door (could easily be made into a garage by sealing off the back wall) or with appropriate permission could make additional living accommodation. Light and power. Storage cupboard. Water softener.
REAR COURTYARDWorkshop 14’ x 12’ (4.27 x 3.66) Power and light. Adjoining woodstore. Water tap.
Wooden archway to:
REAR GARDENLow maintenance with timber decking and paved areas. Well stocked plant/shrub borders, outside lighting and power. Overlooks village primary school playing field.
COUNCIL TAX: DMAINS GAS, ELECTRICITY, WATER AND DRAINAGE.
VIEWINGS BY APPOINTMENT THROUGH THE AGENTS MARSHALL AND CLARKEPLEASE NOTE THAT THE VARIOUS APPLIANCES AND SERVICES HAVE NOT BEEN TESTED BY MARSHALL & CLARKE.
SM1351
Interested in this property?
Council tax
First listed
Over a month agoDroveway Gardens, St. Margarets-At-Cliffe CT15
Marketed by
Marshall & Clarke - St Margarets High Street St Margarets, Dover CT15 6ATPlacebuzz mortgage repayment calculator
Monthly repayment
The Est. Mortgage is for a 25 years repayment mortgage based on a 10% deposit and a 5.5% annual interest. It is only intended as a guide. Make sure you obtain accurate figures from your lender before committing to any mortgage. Your home may be repossessed if you do not keep up repayments on a mortgage.
Droveway Gardens, St. Margarets-At-Cliffe CT15 - Streetview
DISCLAIMER: Property descriptions and related information displayed on this page are marketing materials provided by Marshall & Clarke - St Margarets. Placebuzz does not warrant or accept any responsibility for the accuracy or completeness of the property descriptions or related information provided here and they do not constitute property particulars. Please contact Marshall & Clarke - St Margarets for full details and further information.





