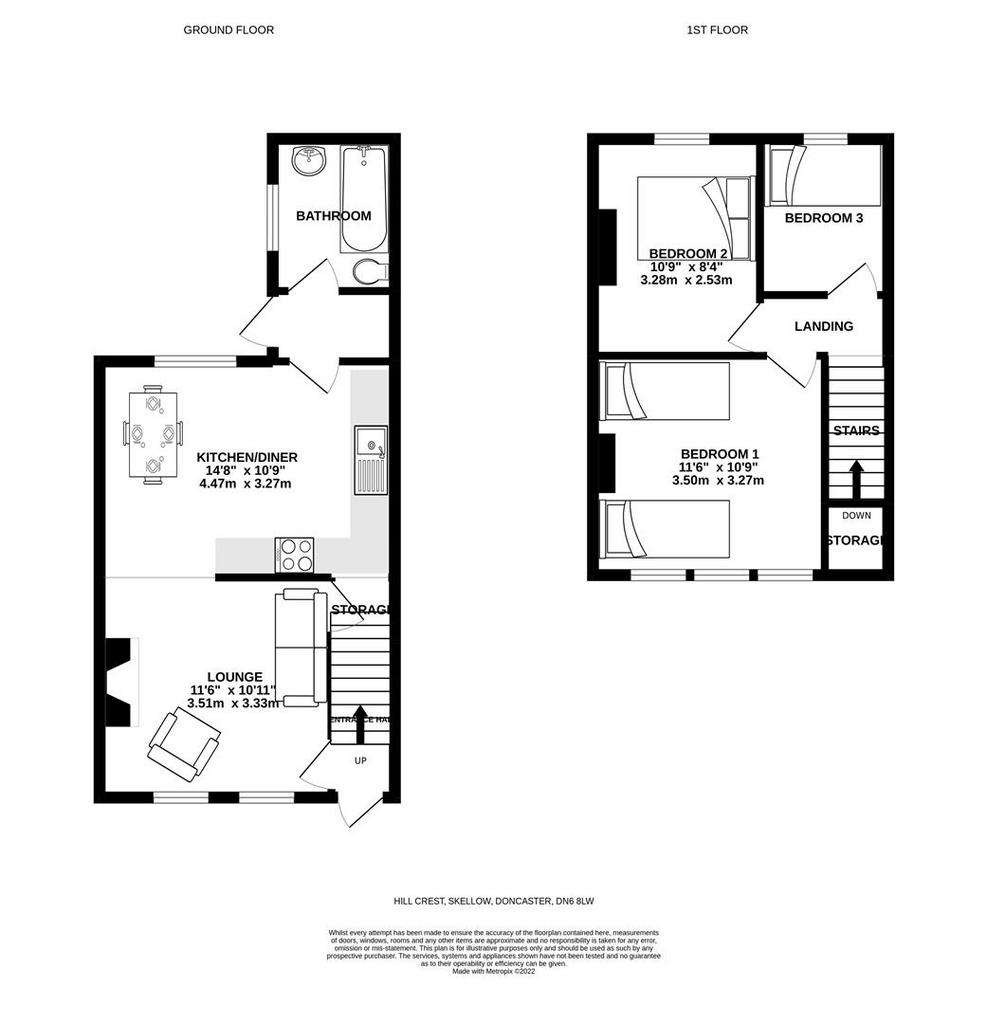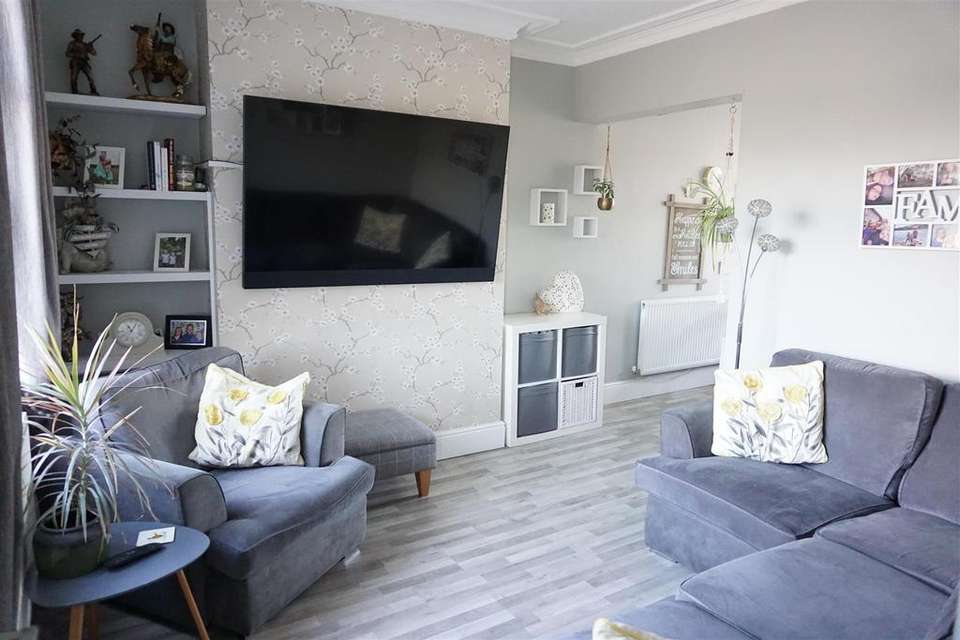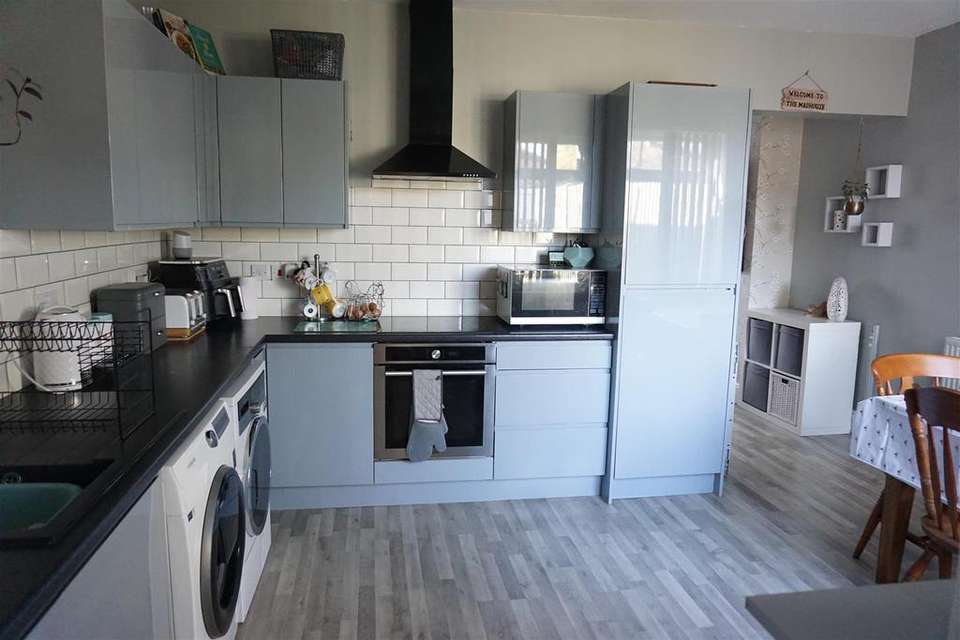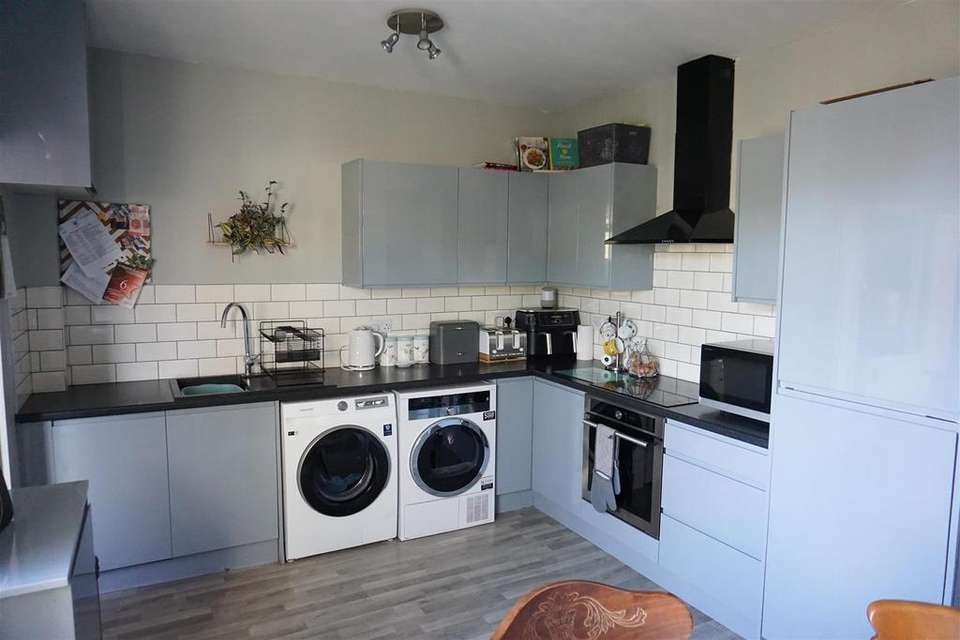3 bedroom terraced house for sale
Skellow, Doncasterterraced house
bedrooms

Property photos




+18
Property description
Viewing is highly recommended on this well presented 3 bedroom terraced home, ideal for first time buyers or investors. This home briefly comprises of a well presented lounge open plan through to dining room with a modern fitted kitchen and a complete family bathroom. The first floor offers 3 bedrooms and loft access. Benefitting from a combi boiler, double glazing throughout a larger then average rear plot with enclosed hardstanding patio area, access road to gated driveway and further garden space with seating area and lawned space.
The location is very close to the A1 motorway access, ideal for commuters. Close to local amenities, schools, cafes, public houses and major super markets.
Front Entrance - 0.85 (2'9") - white UPVC door with access to stairs and lounge.with Laminate flooring.
Lounge - 3.56 x 3.38 (11'8" x 11'1") - A well presented, cosy, front facing lounge with original cornish ceilings, grey laminate flooring, central heating radiator, power points and tv Aerial and sky dish, this room has an open plan access through to the kitchen / diner.
Kitchen / Diner - 4.379 x 3.529 (14'4" x 11'6") - Spacious kitchen diner offering a wide range of modern high gloss wall and base units incorporating spacious work surfaces inset with a sink unit with mixer tap over, a built in electric oven, hob and extractor and benefitting from an Integrated fridge, freezer and dishwasher. The wall have cream tiled splash back, a rear facing window and rear acces hallway.
Hallway - With a rear entrance door leading out to courtyard area, work top and access to bathroom.
Bathroom - 2.295 x 1.752 (7'6" x 5'8") - A modern white bathroom comprising of a D-shaped bath with glassshower screen and mains shower over, a push button W/C and a vanity unit with sink. Fully tiled surround walls and a side facing window.
Landing - Having access to all rooms and loft space.
Bedroom One - 3.489 x 3.507 (11'5" x 11'6") - A good sized bedroom with 3 windows, built in cupboard space, radiator and power points.
Bedroom Two - 3.215 x 2.556 (10'6" x 8'4") - A well presented bedroom with rear view window, tradiator and power points.
Bedroom Three - 2.526 x 1.790 (8'3" x 5'10") - With laminate flooring, radiator power points, coving and rear window.
Garden - A larger then average plot with enclosed courtyard area, access road leading to double gates leading to driveway and patio with rear lawned space. well maintained area.
Location - Located close to the A1 with easy motorway access, ideal for commuting, close to all local amenities, shops, super markets and cafes.
Link To Property Details -
The location is very close to the A1 motorway access, ideal for commuters. Close to local amenities, schools, cafes, public houses and major super markets.
Front Entrance - 0.85 (2'9") - white UPVC door with access to stairs and lounge.with Laminate flooring.
Lounge - 3.56 x 3.38 (11'8" x 11'1") - A well presented, cosy, front facing lounge with original cornish ceilings, grey laminate flooring, central heating radiator, power points and tv Aerial and sky dish, this room has an open plan access through to the kitchen / diner.
Kitchen / Diner - 4.379 x 3.529 (14'4" x 11'6") - Spacious kitchen diner offering a wide range of modern high gloss wall and base units incorporating spacious work surfaces inset with a sink unit with mixer tap over, a built in electric oven, hob and extractor and benefitting from an Integrated fridge, freezer and dishwasher. The wall have cream tiled splash back, a rear facing window and rear acces hallway.
Hallway - With a rear entrance door leading out to courtyard area, work top and access to bathroom.
Bathroom - 2.295 x 1.752 (7'6" x 5'8") - A modern white bathroom comprising of a D-shaped bath with glassshower screen and mains shower over, a push button W/C and a vanity unit with sink. Fully tiled surround walls and a side facing window.
Landing - Having access to all rooms and loft space.
Bedroom One - 3.489 x 3.507 (11'5" x 11'6") - A good sized bedroom with 3 windows, built in cupboard space, radiator and power points.
Bedroom Two - 3.215 x 2.556 (10'6" x 8'4") - A well presented bedroom with rear view window, tradiator and power points.
Bedroom Three - 2.526 x 1.790 (8'3" x 5'10") - With laminate flooring, radiator power points, coving and rear window.
Garden - A larger then average plot with enclosed courtyard area, access road leading to double gates leading to driveway and patio with rear lawned space. well maintained area.
Location - Located close to the A1 with easy motorway access, ideal for commuting, close to all local amenities, shops, super markets and cafes.
Link To Property Details -
Interested in this property?
Council tax
First listed
Over a month agoEnergy Performance Certificate
Skellow, Doncaster
Marketed by
Ideal Estates And Property Management - Doncaster 288 Great North Road Doncaster, South Yorkshire DN6 7HNPlacebuzz mortgage repayment calculator
Monthly repayment
The Est. Mortgage is for a 25 years repayment mortgage based on a 10% deposit and a 5.5% annual interest. It is only intended as a guide. Make sure you obtain accurate figures from your lender before committing to any mortgage. Your home may be repossessed if you do not keep up repayments on a mortgage.
Skellow, Doncaster - Streetview
DISCLAIMER: Property descriptions and related information displayed on this page are marketing materials provided by Ideal Estates And Property Management - Doncaster. Placebuzz does not warrant or accept any responsibility for the accuracy or completeness of the property descriptions or related information provided here and they do not constitute property particulars. Please contact Ideal Estates And Property Management - Doncaster for full details and further information.























