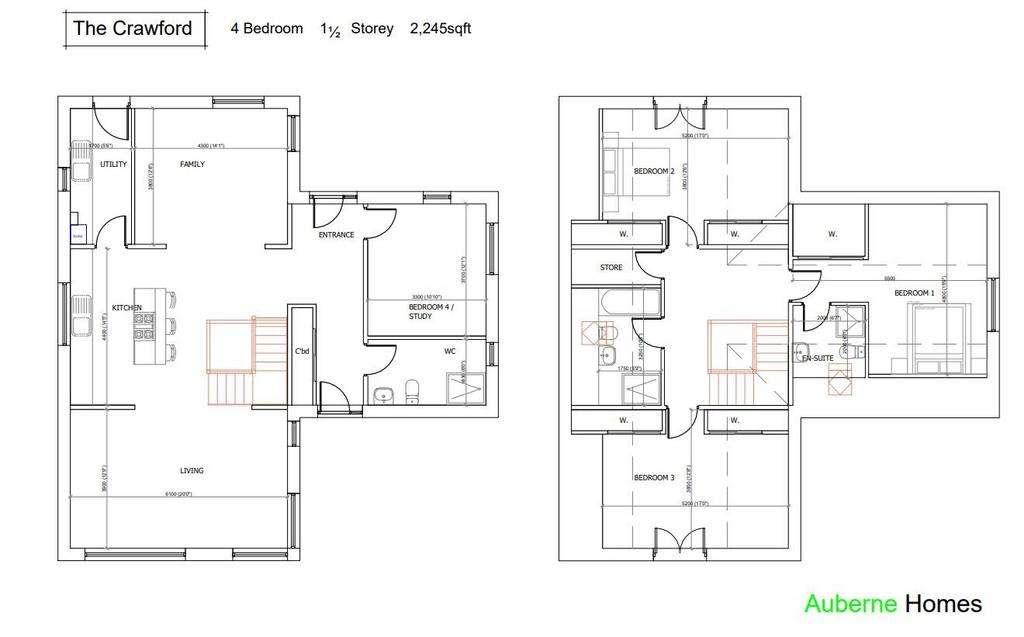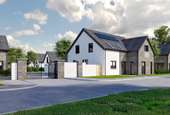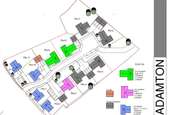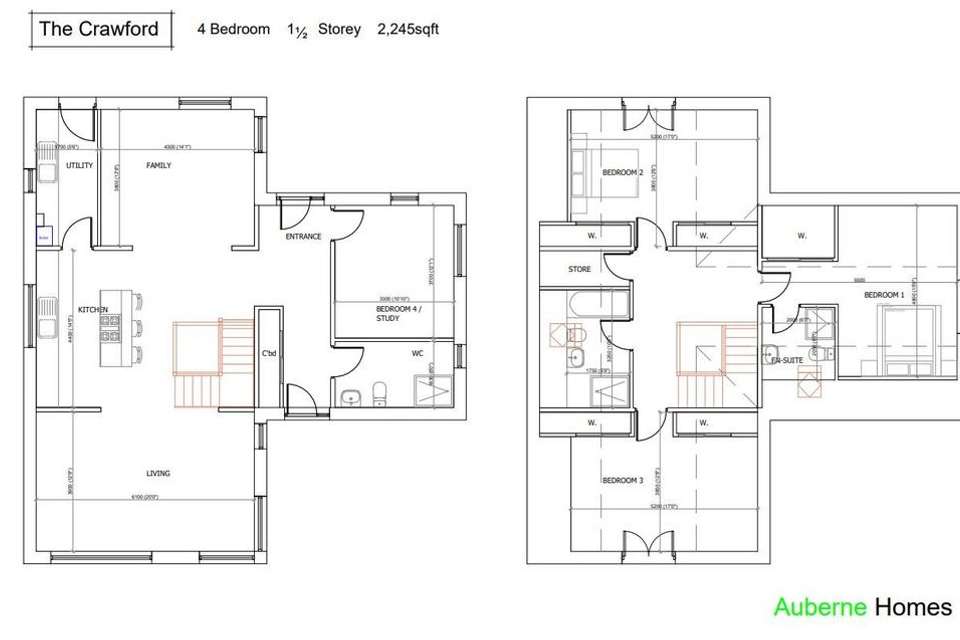4 bedroom detached villa for sale
Adamton, KA9detached house
bedrooms

Property photos




+1
Property description
Proudly presenting this excellent opportunity to secure this BRAND NEW executive four bedroom modern detached villa built by the reputable Auberne Homes, forming part of an Exclusive Gated Development in the Adamton Estate, a semi rural setting on the outskirts of Prestwick, ideal for the commuter, within close proximity to airport and M77. ‘The Crawford’ villa boasts a contemporary partial open plan living design, four bedrooms with one conveniently on the ground floor and are internally finished with high specification fixtures and fittings throughout allowing a choice of kitchen styles and finishes to bathrooms, sat upon a sizeable plot. This new build development will be very exclusive, offering a limited amount of plots.
Entrance Hallway
Generous welcoming entrance hallway boasts open access into kitchen with door access to bedroom four and shower room. Practical storage cupboard, crisp white decor and BT apparatus installed. Door leading out to the rear gardens.
Formal Lounge
5.00m x 3.80m (16' 5" x 12' 6") Impressive formal lounge is complete with four double glazed windows on two aspects allowing an abundance of light to flow in with views out into the landscaped rear gardens. TV point, USB charger, crisp white wall finishes and partial open layout to kitchen.
Family Room
3.80m x 4.30m (12' 6" x 14' 1") Generous front facing apartment with open plan layout to kitchen offering crisp white decor and two double glazed windows, one to the front and side.
Kitchen
4.40m x 5.00m (14' 5" x 16' 5") Sizeable Creative Designs luxury fully fitted kitchen, available in a choice of style and colours, boasting integrated appliances including touch control four zone induction hob, oven, illuminated extractor hood dishwasher and fridge/freezer. One and a half stainless steel bowl sink, feature island with breakfast bar seating area, contemporary under unit lighting and practical USB charger. Double glazed window to the side, open access to lounge, family room and hallway, door access to utility room and galleried staircase to the upper level.
Utility Room
1.70m x 3.80m (5' 7" x 12' 6") Practical, separate utility room boasting additional Creative Designs fitted units with stainless steel sink and water tap, plumbing/space for washing machine and tumble dryer. Double glazed window to the side, door access to kitchen and door leading out into the gardens.
Bedroom Four
3.70m x 3.30m (12' 2" x 10' 10") Bedroom four is a flexible apartment located on the ground floor which could be utilised as a study or play room offers crisp white decor, door access to hallway and two double glazed windows, one to the front and side.
Shower Room
1.83m x 3.30m (6' 0" x 10' 10") Conveniently located on the ground floor, the three piece shower room comprises of white wash hand vanity sink, wc and shower cubicle. Choice to tiling and wet wall finishes to walls and double glazed window to the side.
Upper Landing
On the upper level, the galleried hallway provides door access to three double bedrooms, family bathroom and generous storage cupboard.
Bedroom One
5.50m x 4.80m (18' 1" x 15' 9") The master bedroom is a sizeable double with access to en suite, fitted wardrobe with sliding mirrored door access, hanging rail and shelf storage, TV point and USB charger socket. Double glazed window to the side.
Master En Suite
2.00m x 2.00m (6' 7" x 6' 7") Three piece master en suite comprising of vanity wash hand basin, wc and walk in shower area with electric powered rain head shower. Choice of tiling and wet wall finishings, heated towel rail and fitted electrical shaver point. Double glazed Velux window.
Bedrooms Two & Three
Bedroom Two - 3.80m x 5.20m (12' 6" x 17' 1") Bedroom Three - 5.20m x 3.65m (17' 1" x 12' 0") Two generous double rooms both offering two fitted wardrobes with sliding mirrored door access,
crisp white decor, TV point and Paris balcony.
Family Bathroom
3.25m x 1.75m (10' 8" x 5' 9") Completing the internal accommodation is the generous four piece family bathroom suite comprising of contemporary designed sanitary ware including modern white wash hand basin with vanity unit, wc, bath and separate shower cubicle. Heated towel rail, choice of tiling and wet wall finishes, fitted electrical shaver socket and double glazed Velux window.
External
Positioned on a sizeable plot, The Crawford offers private front and rear garden grounds with private monobloc driveway. Potential for garage, by negotiation. The front gardens are landscaped with lawn and planting. The rear gardens are landscaped with lawn and enclosed with a 6ft fence and side gate access. External space also complemented by outdoor tap, doorbell, double electrical socket, sensored lighting to front or rear elevation.
Locality
Located within the beautiful countryside of Ayrshire, Adamton Estate is perfectly situated to enjoy semirural living with highly regarded local amenities nearby and the Glasgow city only 30 minutes
drive away, making this development the ideal location for modern family living. Sat on the outskirts of Prestwick, near to both Troon and Ayr, residents of Adamton Estate can visit a number of boutique shops, excellent restaurants and the beautiful local beaches. The homes at Adamton Estate fall within the catchment areas of a number of excellent schools including award winning Prestwick Academy and Wellington private school which is nearby in Ayr. For commuting, there is immediate access to the A77 / M77 which takes you directly to Glasgow in 30 minutes. Prestwick train station also sits on the main line to Glasgow and has direct train links to Edinburgh as well. Glasgow Prestwick International airport is only a five minute drive which runs both domestic and international flights to a number of destinations.
Disclaimer
THESE PARTICULARS ARE ISSUED IN GOOD FAITH BUT DO NOT CONSTITUTE REPRESENTATIONS OF FACT OR FORM PART OF ANY OFFER OR CONTRACT. THE MATTERS REFERRED TO IN THESE PARTICULARS SHOULD BE INDEPENDENTLY VERIFIED BY PROSPECTIVE BUYERS. NEITHER GREIG RESIDENTIAL NOR ANY OF ITS EMPLOYEES OR AGENTS HAS ANY AUTHORITY TO MAKE OR GIVE ANY REPRESENTATION OR WARRANTY WHATEVER IN RELATION TO THIS PROPERTY. ALL ROOM DIMENSIONS ARE AT WIDEST POINTS APPROX. GREIG RESIDENTIAL ONLY ADVERTISES THIS LISTING AND ALL ENQUIRIES/CONTACT DETAILS WILL BE PASSED DIRECTLY TO AUBERNE HOMES.
Entrance Hallway
Generous welcoming entrance hallway boasts open access into kitchen with door access to bedroom four and shower room. Practical storage cupboard, crisp white decor and BT apparatus installed. Door leading out to the rear gardens.
Formal Lounge
5.00m x 3.80m (16' 5" x 12' 6") Impressive formal lounge is complete with four double glazed windows on two aspects allowing an abundance of light to flow in with views out into the landscaped rear gardens. TV point, USB charger, crisp white wall finishes and partial open layout to kitchen.
Family Room
3.80m x 4.30m (12' 6" x 14' 1") Generous front facing apartment with open plan layout to kitchen offering crisp white decor and two double glazed windows, one to the front and side.
Kitchen
4.40m x 5.00m (14' 5" x 16' 5") Sizeable Creative Designs luxury fully fitted kitchen, available in a choice of style and colours, boasting integrated appliances including touch control four zone induction hob, oven, illuminated extractor hood dishwasher and fridge/freezer. One and a half stainless steel bowl sink, feature island with breakfast bar seating area, contemporary under unit lighting and practical USB charger. Double glazed window to the side, open access to lounge, family room and hallway, door access to utility room and galleried staircase to the upper level.
Utility Room
1.70m x 3.80m (5' 7" x 12' 6") Practical, separate utility room boasting additional Creative Designs fitted units with stainless steel sink and water tap, plumbing/space for washing machine and tumble dryer. Double glazed window to the side, door access to kitchen and door leading out into the gardens.
Bedroom Four
3.70m x 3.30m (12' 2" x 10' 10") Bedroom four is a flexible apartment located on the ground floor which could be utilised as a study or play room offers crisp white decor, door access to hallway and two double glazed windows, one to the front and side.
Shower Room
1.83m x 3.30m (6' 0" x 10' 10") Conveniently located on the ground floor, the three piece shower room comprises of white wash hand vanity sink, wc and shower cubicle. Choice to tiling and wet wall finishes to walls and double glazed window to the side.
Upper Landing
On the upper level, the galleried hallway provides door access to three double bedrooms, family bathroom and generous storage cupboard.
Bedroom One
5.50m x 4.80m (18' 1" x 15' 9") The master bedroom is a sizeable double with access to en suite, fitted wardrobe with sliding mirrored door access, hanging rail and shelf storage, TV point and USB charger socket. Double glazed window to the side.
Master En Suite
2.00m x 2.00m (6' 7" x 6' 7") Three piece master en suite comprising of vanity wash hand basin, wc and walk in shower area with electric powered rain head shower. Choice of tiling and wet wall finishings, heated towel rail and fitted electrical shaver point. Double glazed Velux window.
Bedrooms Two & Three
Bedroom Two - 3.80m x 5.20m (12' 6" x 17' 1") Bedroom Three - 5.20m x 3.65m (17' 1" x 12' 0") Two generous double rooms both offering two fitted wardrobes with sliding mirrored door access,
crisp white decor, TV point and Paris balcony.
Family Bathroom
3.25m x 1.75m (10' 8" x 5' 9") Completing the internal accommodation is the generous four piece family bathroom suite comprising of contemporary designed sanitary ware including modern white wash hand basin with vanity unit, wc, bath and separate shower cubicle. Heated towel rail, choice of tiling and wet wall finishes, fitted electrical shaver socket and double glazed Velux window.
External
Positioned on a sizeable plot, The Crawford offers private front and rear garden grounds with private monobloc driveway. Potential for garage, by negotiation. The front gardens are landscaped with lawn and planting. The rear gardens are landscaped with lawn and enclosed with a 6ft fence and side gate access. External space also complemented by outdoor tap, doorbell, double electrical socket, sensored lighting to front or rear elevation.
Locality
Located within the beautiful countryside of Ayrshire, Adamton Estate is perfectly situated to enjoy semirural living with highly regarded local amenities nearby and the Glasgow city only 30 minutes
drive away, making this development the ideal location for modern family living. Sat on the outskirts of Prestwick, near to both Troon and Ayr, residents of Adamton Estate can visit a number of boutique shops, excellent restaurants and the beautiful local beaches. The homes at Adamton Estate fall within the catchment areas of a number of excellent schools including award winning Prestwick Academy and Wellington private school which is nearby in Ayr. For commuting, there is immediate access to the A77 / M77 which takes you directly to Glasgow in 30 minutes. Prestwick train station also sits on the main line to Glasgow and has direct train links to Edinburgh as well. Glasgow Prestwick International airport is only a five minute drive which runs both domestic and international flights to a number of destinations.
Disclaimer
THESE PARTICULARS ARE ISSUED IN GOOD FAITH BUT DO NOT CONSTITUTE REPRESENTATIONS OF FACT OR FORM PART OF ANY OFFER OR CONTRACT. THE MATTERS REFERRED TO IN THESE PARTICULARS SHOULD BE INDEPENDENTLY VERIFIED BY PROSPECTIVE BUYERS. NEITHER GREIG RESIDENTIAL NOR ANY OF ITS EMPLOYEES OR AGENTS HAS ANY AUTHORITY TO MAKE OR GIVE ANY REPRESENTATION OR WARRANTY WHATEVER IN RELATION TO THIS PROPERTY. ALL ROOM DIMENSIONS ARE AT WIDEST POINTS APPROX. GREIG RESIDENTIAL ONLY ADVERTISES THIS LISTING AND ALL ENQUIRIES/CONTACT DETAILS WILL BE PASSED DIRECTLY TO AUBERNE HOMES.
Council tax
First listed
Over a month agoAdamton, KA9
Placebuzz mortgage repayment calculator
Monthly repayment
The Est. Mortgage is for a 25 years repayment mortgage based on a 10% deposit and a 5.5% annual interest. It is only intended as a guide. Make sure you obtain accurate figures from your lender before committing to any mortgage. Your home may be repossessed if you do not keep up repayments on a mortgage.
Adamton, KA9 - Streetview
DISCLAIMER: Property descriptions and related information displayed on this page are marketing materials provided by Greig Residential - Newmilns. Placebuzz does not warrant or accept any responsibility for the accuracy or completeness of the property descriptions or related information provided here and they do not constitute property particulars. Please contact Greig Residential - Newmilns for full details and further information.





