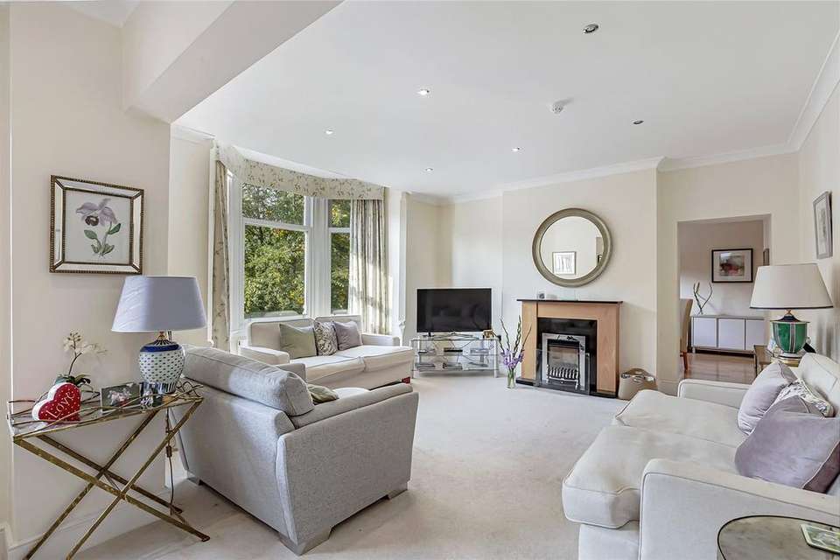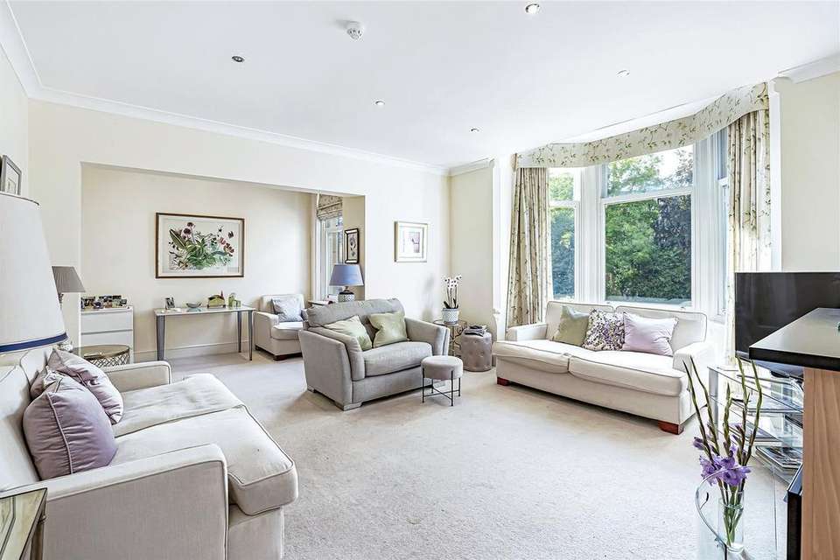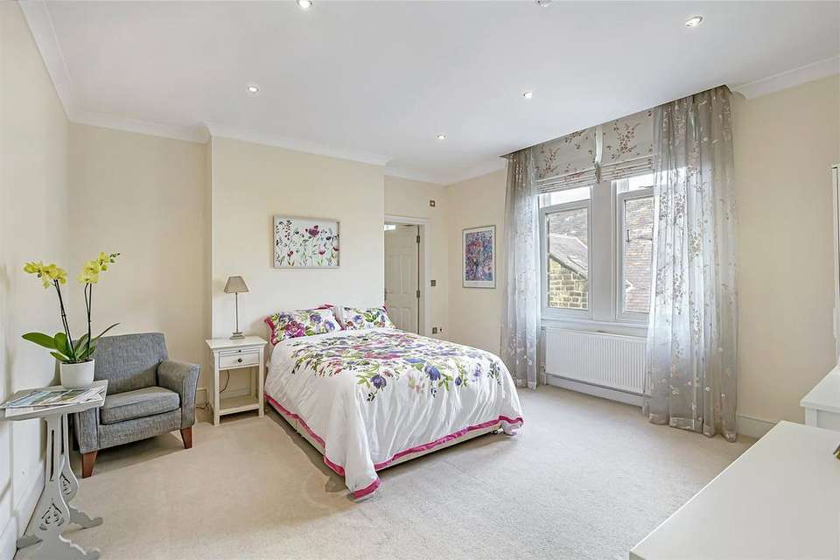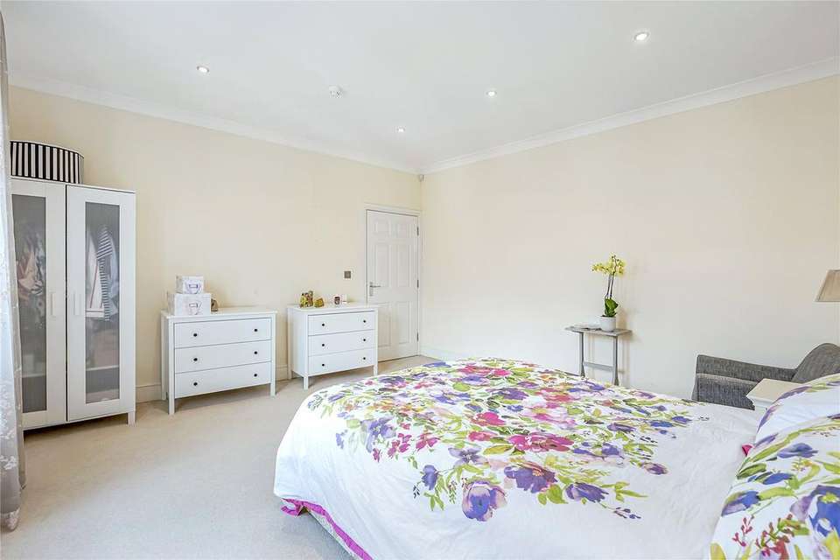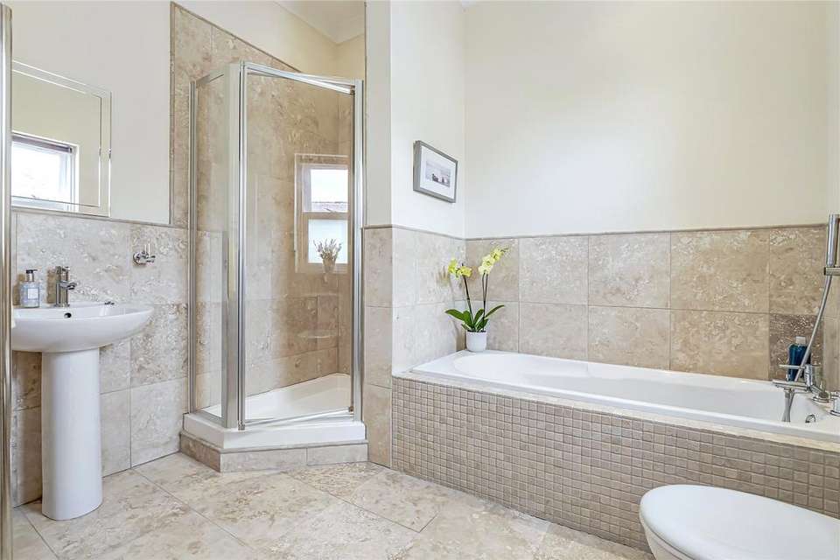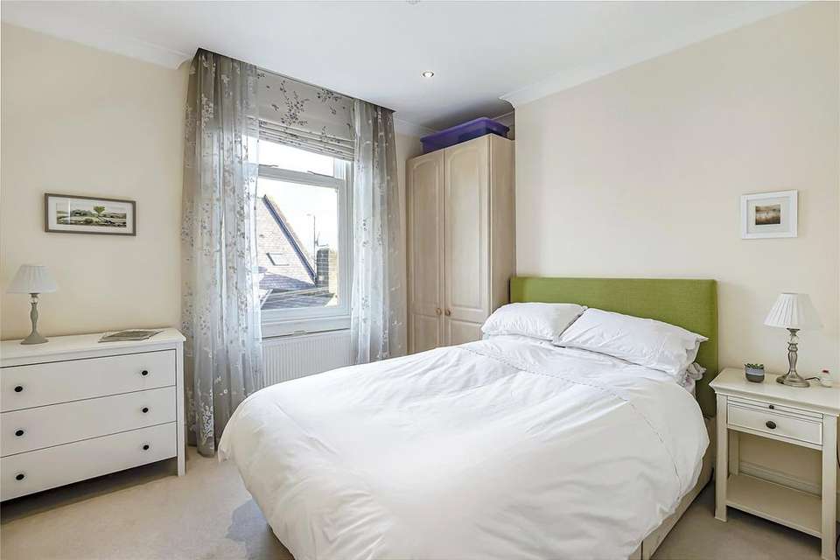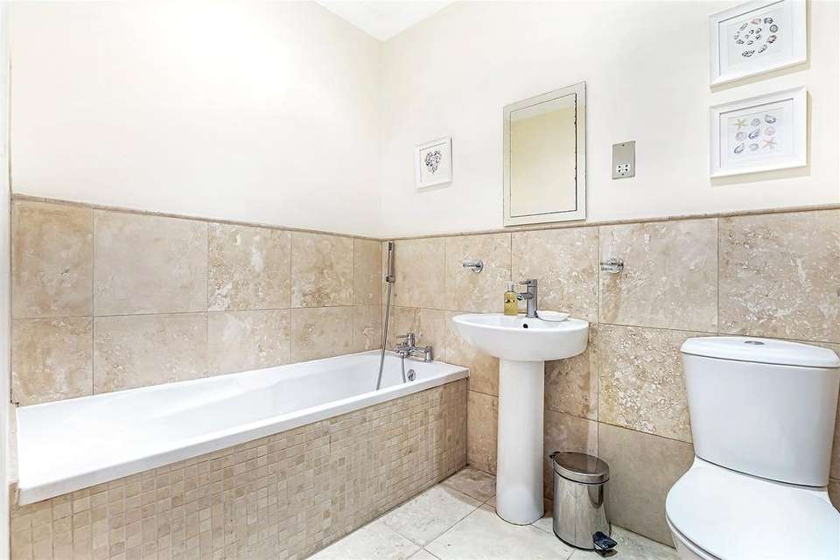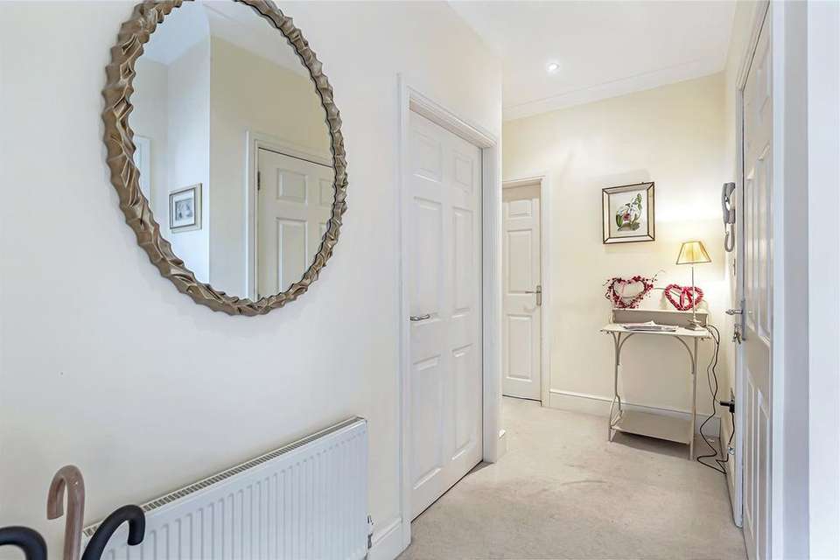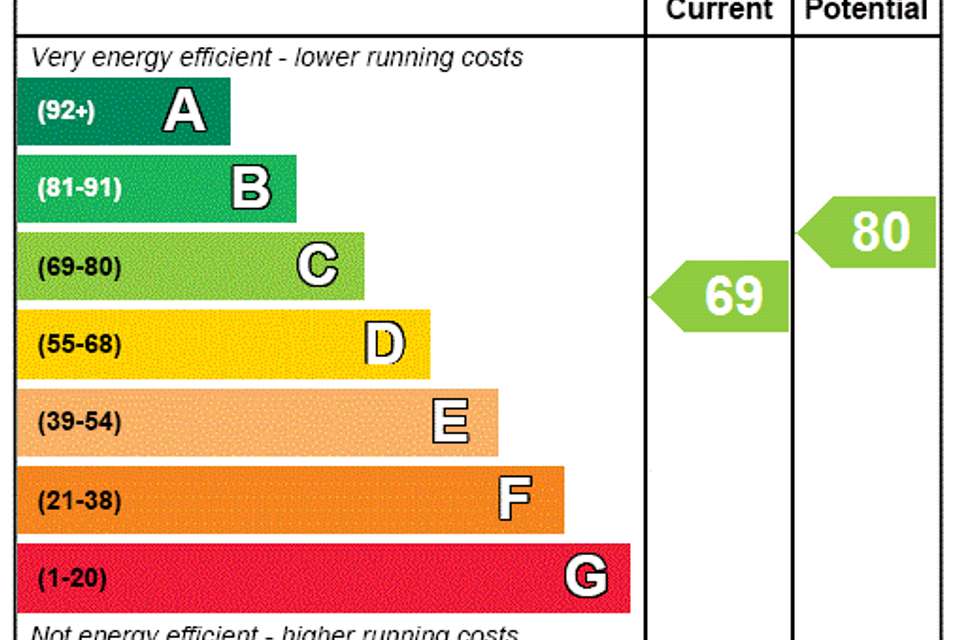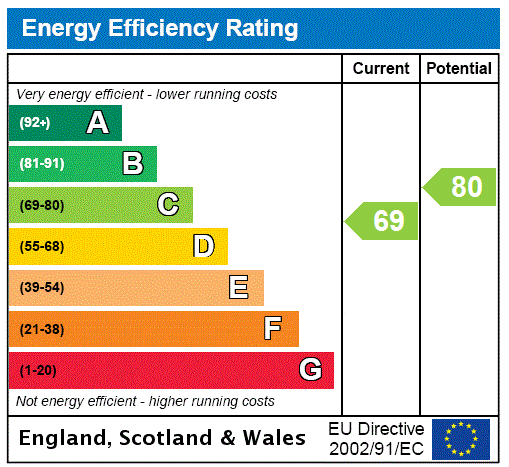2 bedroom flat for sale
West Yorkshire, LS29flat
bedrooms
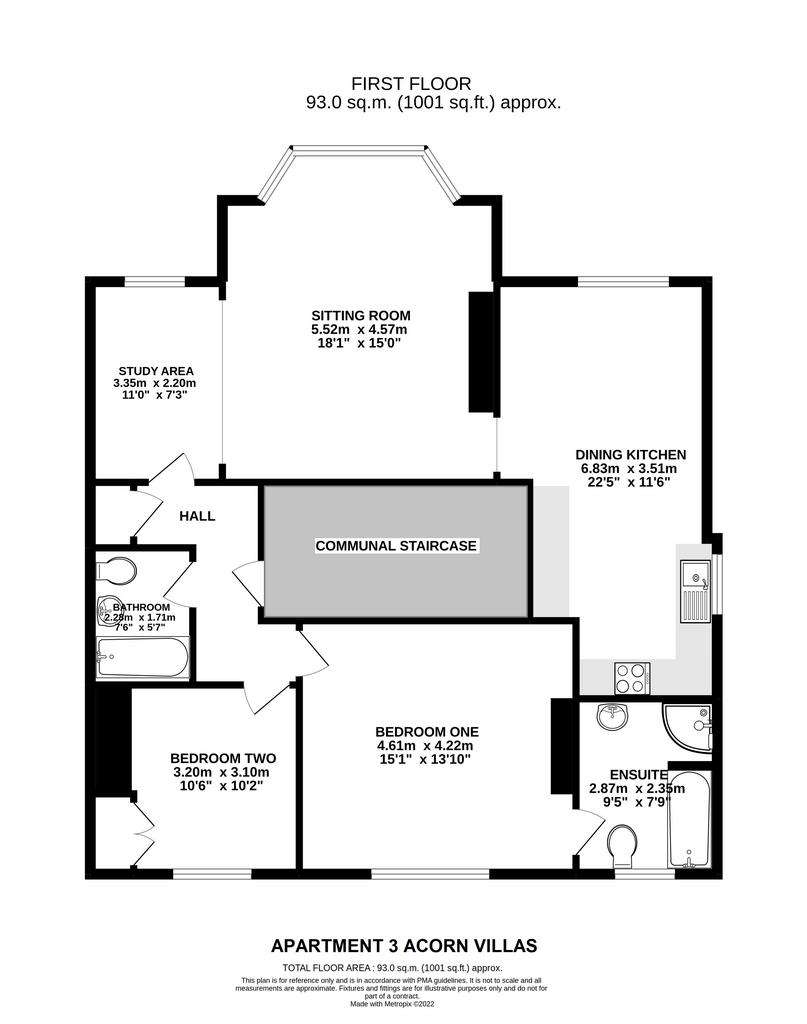
Property photos

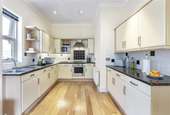
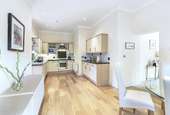
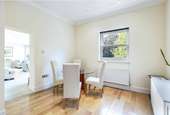
+9
Property description
* TWO DOUBLE BEDROOMED APARTMENT * TWO BATHROOMS * OFF-STREET PARKING * BEAUTIFUL ACCOMMODATION * FORMING PART OF A THOUGHTFULLY CONVERTED VICTORIAN RESIDENCE *
A SUBSTANTIAL TWO DOUBLE BEDROOMED APARTMENT WITH OFF-STREET PARKING PROVIDING BEAUTIFUL ACCOMMODATION AND FORMING PART OF A THOUGHTFULLY CONVERTED VICTORIAN RESIDENCE.
Located at the very heart of Ilkley town centre, this charming first floor apartment enjoys a lovely southerly aspect and features an off street parking space to the rear. The highly appointed accommodation comprises a reception hall, sizeable sitting room with adjoining study area, light and airy dining kitchen, a principal bedroom with en suite facilities, further double bedroom and a bathroom.
Ilkley is proud to be voted The Sunday Times Best Place to Live in the UK 2022, for its top schools, interesting independent shops and restaurants, its spectacular scenery and convenient rail links. The judges were impressed by sports clubs and the opportunities they offer for young people and the energetic community spirit: volunteering is a big part of life in Ilkley and the town's lovely cinema and thriving market were all launched by the local residents. Situated within the heart of the Wharfe Valley, surrounded by the famous Moors to the south and the River Wharfe to the north, Ilkley is regarded as an ideal base for the Leeds/Bradford commuter. A regular train service runs from the town to both cities.
The accommodation has GAS FIRED CENTRAL HEATING and with approximate room sizes, comprises:-
GROUND FLOOR
COMMUNAL ENTRANCE VESTIBULE AND ENTRANCE HALL
With stairs leading to the upper floors.
FIRST FLOOR
RECEPTION HALL
An inviting reception hall including a useful recessed cloaks cupboard. Recessed spotlights and ceiling coving. Intercom system linked to the communal entrance.
SITTING ROOM 18'1" (5.5) (Into Bay) x 15' (4.57)
A spacious reception room featuring a gas fire. Ceiling coving and recessed spotlights. Bay window to the front elevation providing a pleasant south facing outlook over The Grove and the Memorial Gardens.
ADJOINING STUDY AREA 11' x 7'3" (3.35m x 2.2m)
Including ceiling coving and recessed spotlights. Sash window to the front elevation.
DINING KITCHEN 22'5" x 11'6" Maximum (6.83m x 3.5m Maximum)
A well appointed dining kitchen with a pleasant dual aspect, high quality oak flooring, ceiling coving and recessed spotlights. There is a good range of base and wall units with co-ordinating granite work surfaces, concealed lighting and tiled splashbacks. Integrated appliances include an oven, four ring gas hob with cooker hood over, fridge freezer, dishwasher, washer dryer and a microwave oven. A cupboard houses the gas fired central heating boiler.
BEDROOM ONE 15'1" x 13'10" (4.6m x 4.22m)
An ample double bedroom with ceiling coving and recessed spotlights. Two windows to the rear elevation.
EN SUITE BATHROOM 9'5" x 7'9" (2.87m x 2.36m)
Comprising a bath with shower attachment, walk-in shower with glass screen, shaver point, hand wash basin and a low suite wc. Heated towel rail, ceiling coving and recessed spotlights. Window to the rear elevation.
BEDROOM TWO 10'6" x 10'2" (3.2m x 3.1m)
A further double bedroom including a fitted wardrobe, ceiling coving and recessed spotlights. Window to the rear elevation.
BATHROOM 7'6" x 5'7" (2.29m x 1.7m)
Comprising a bath with shower attachment, hand wash basin and a low suite wc. Heated towel rail. Shaver point, ceiling coving and recessed spotlights.
OUTSIDE
PARKING
To the rear of the property is an allocated off-street parking space.
VIEWING ARRANGEMENTS
Strictly by prior appointment with Dale Eddison's Ilkley office. Please be aware that we reserve the right to request that PPE be worn and social distancing measures observed, if requested by the owner of the property.
PLEASE NOTE
The extent of the property and its boundaries are subject to verification by inspection of the title deeds. The measurements in these particulars are approximate and have been provided for guidance purposes only. The fixtures, fittings and appliances have not been tested and therefore no guarantee can be given that they are in working order. The internal photographs used in these particulars are reproduced for general information and it cannot be inferred that any item is included in the sale.
TENURE
We are informed by our client that the property is held on a 999 year lease dating from 1st May 2003.
SERVICE CHARGE
We are informed by our client that a monthly service charge of £110.25 is payable. This covers the cleaning of the communal areas, communal electricity, window cleaning and management fees.
COUNCIL TAX
City of Bradford Metropolitan District Council Tax Band D. For further details on Bradford Council Tax Charges please visit or telephone them on[use Contact Agent Button].
LOCATION
From Dale Eddison's Ilkley office proceed along The Grove in a westwards direction. Acorn Villas is located on the right hand side just before the junction with Grove Road.
MONEY LAUNDERING, TERRORIST FINANCING AND TRANSFER OF FUNDS REGULATIONS 2017
Money Laundering Regulations (Introduced June 2017). To enable us to comply with the expanded Money Laundering Regulations we are required to obtain identification from prospective buyers once a price and terms have been agreed on a purchase. Buyers are asked to please assist with this so that there is no delay in agreeing a sale. The cost payable by the successful buyer for this is £36 (inclusive of VAT) per named buyer and is paid to the firm who administer the money laundering ID checks, being Iamproperty / Movebutler. Please note the property will not be marked as sold subject to contract until the appropriate identification has been provided.
FINANCIAL SERVICES
Linley and Simpson Sales Limited and Dale Eddison Limited are Introducer Appointed Representatives of Mortgage Advice Bureau Limited and Mortgage Advice Bureau (Derby) Limited who are authorised and regulated by the Financial Conduct Authority. We routinely refer buyers to Mortgage Advice Bureau Limited. We receive a maximum of £30 per referral.
A SUBSTANTIAL TWO DOUBLE BEDROOMED APARTMENT WITH OFF-STREET PARKING PROVIDING BEAUTIFUL ACCOMMODATION AND FORMING PART OF A THOUGHTFULLY CONVERTED VICTORIAN RESIDENCE.
Located at the very heart of Ilkley town centre, this charming first floor apartment enjoys a lovely southerly aspect and features an off street parking space to the rear. The highly appointed accommodation comprises a reception hall, sizeable sitting room with adjoining study area, light and airy dining kitchen, a principal bedroom with en suite facilities, further double bedroom and a bathroom.
Ilkley is proud to be voted The Sunday Times Best Place to Live in the UK 2022, for its top schools, interesting independent shops and restaurants, its spectacular scenery and convenient rail links. The judges were impressed by sports clubs and the opportunities they offer for young people and the energetic community spirit: volunteering is a big part of life in Ilkley and the town's lovely cinema and thriving market were all launched by the local residents. Situated within the heart of the Wharfe Valley, surrounded by the famous Moors to the south and the River Wharfe to the north, Ilkley is regarded as an ideal base for the Leeds/Bradford commuter. A regular train service runs from the town to both cities.
The accommodation has GAS FIRED CENTRAL HEATING and with approximate room sizes, comprises:-
GROUND FLOOR
COMMUNAL ENTRANCE VESTIBULE AND ENTRANCE HALL
With stairs leading to the upper floors.
FIRST FLOOR
RECEPTION HALL
An inviting reception hall including a useful recessed cloaks cupboard. Recessed spotlights and ceiling coving. Intercom system linked to the communal entrance.
SITTING ROOM 18'1" (5.5) (Into Bay) x 15' (4.57)
A spacious reception room featuring a gas fire. Ceiling coving and recessed spotlights. Bay window to the front elevation providing a pleasant south facing outlook over The Grove and the Memorial Gardens.
ADJOINING STUDY AREA 11' x 7'3" (3.35m x 2.2m)
Including ceiling coving and recessed spotlights. Sash window to the front elevation.
DINING KITCHEN 22'5" x 11'6" Maximum (6.83m x 3.5m Maximum)
A well appointed dining kitchen with a pleasant dual aspect, high quality oak flooring, ceiling coving and recessed spotlights. There is a good range of base and wall units with co-ordinating granite work surfaces, concealed lighting and tiled splashbacks. Integrated appliances include an oven, four ring gas hob with cooker hood over, fridge freezer, dishwasher, washer dryer and a microwave oven. A cupboard houses the gas fired central heating boiler.
BEDROOM ONE 15'1" x 13'10" (4.6m x 4.22m)
An ample double bedroom with ceiling coving and recessed spotlights. Two windows to the rear elevation.
EN SUITE BATHROOM 9'5" x 7'9" (2.87m x 2.36m)
Comprising a bath with shower attachment, walk-in shower with glass screen, shaver point, hand wash basin and a low suite wc. Heated towel rail, ceiling coving and recessed spotlights. Window to the rear elevation.
BEDROOM TWO 10'6" x 10'2" (3.2m x 3.1m)
A further double bedroom including a fitted wardrobe, ceiling coving and recessed spotlights. Window to the rear elevation.
BATHROOM 7'6" x 5'7" (2.29m x 1.7m)
Comprising a bath with shower attachment, hand wash basin and a low suite wc. Heated towel rail. Shaver point, ceiling coving and recessed spotlights.
OUTSIDE
PARKING
To the rear of the property is an allocated off-street parking space.
VIEWING ARRANGEMENTS
Strictly by prior appointment with Dale Eddison's Ilkley office. Please be aware that we reserve the right to request that PPE be worn and social distancing measures observed, if requested by the owner of the property.
PLEASE NOTE
The extent of the property and its boundaries are subject to verification by inspection of the title deeds. The measurements in these particulars are approximate and have been provided for guidance purposes only. The fixtures, fittings and appliances have not been tested and therefore no guarantee can be given that they are in working order. The internal photographs used in these particulars are reproduced for general information and it cannot be inferred that any item is included in the sale.
TENURE
We are informed by our client that the property is held on a 999 year lease dating from 1st May 2003.
SERVICE CHARGE
We are informed by our client that a monthly service charge of £110.25 is payable. This covers the cleaning of the communal areas, communal electricity, window cleaning and management fees.
COUNCIL TAX
City of Bradford Metropolitan District Council Tax Band D. For further details on Bradford Council Tax Charges please visit or telephone them on[use Contact Agent Button].
LOCATION
From Dale Eddison's Ilkley office proceed along The Grove in a westwards direction. Acorn Villas is located on the right hand side just before the junction with Grove Road.
MONEY LAUNDERING, TERRORIST FINANCING AND TRANSFER OF FUNDS REGULATIONS 2017
Money Laundering Regulations (Introduced June 2017). To enable us to comply with the expanded Money Laundering Regulations we are required to obtain identification from prospective buyers once a price and terms have been agreed on a purchase. Buyers are asked to please assist with this so that there is no delay in agreeing a sale. The cost payable by the successful buyer for this is £36 (inclusive of VAT) per named buyer and is paid to the firm who administer the money laundering ID checks, being Iamproperty / Movebutler. Please note the property will not be marked as sold subject to contract until the appropriate identification has been provided.
FINANCIAL SERVICES
Linley and Simpson Sales Limited and Dale Eddison Limited are Introducer Appointed Representatives of Mortgage Advice Bureau Limited and Mortgage Advice Bureau (Derby) Limited who are authorised and regulated by the Financial Conduct Authority. We routinely refer buyers to Mortgage Advice Bureau Limited. We receive a maximum of £30 per referral.
Interested in this property?
Council tax
First listed
Over a month agoEnergy Performance Certificate
West Yorkshire, LS29
Marketed by
Dale Eddison - Ilkley 15 The Grove Ilkley LS29 9LWCall agent on 01943 817642
Placebuzz mortgage repayment calculator
Monthly repayment
The Est. Mortgage is for a 25 years repayment mortgage based on a 10% deposit and a 5.5% annual interest. It is only intended as a guide. Make sure you obtain accurate figures from your lender before committing to any mortgage. Your home may be repossessed if you do not keep up repayments on a mortgage.
West Yorkshire, LS29 - Streetview
DISCLAIMER: Property descriptions and related information displayed on this page are marketing materials provided by Dale Eddison - Ilkley. Placebuzz does not warrant or accept any responsibility for the accuracy or completeness of the property descriptions or related information provided here and they do not constitute property particulars. Please contact Dale Eddison - Ilkley for full details and further information.





