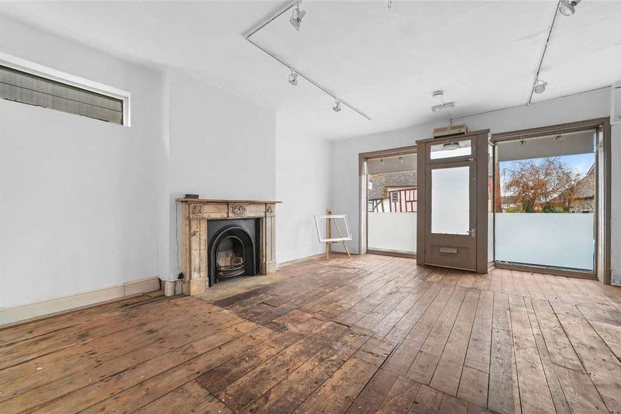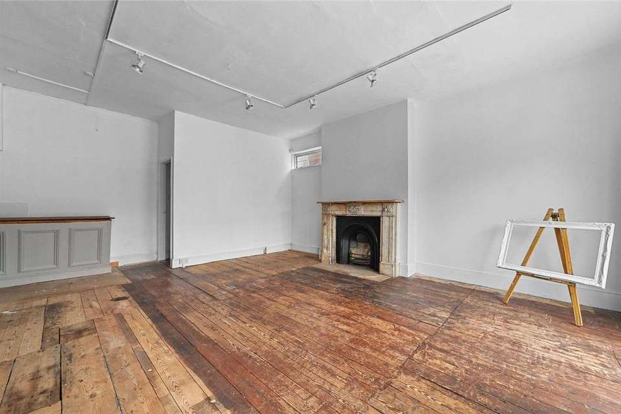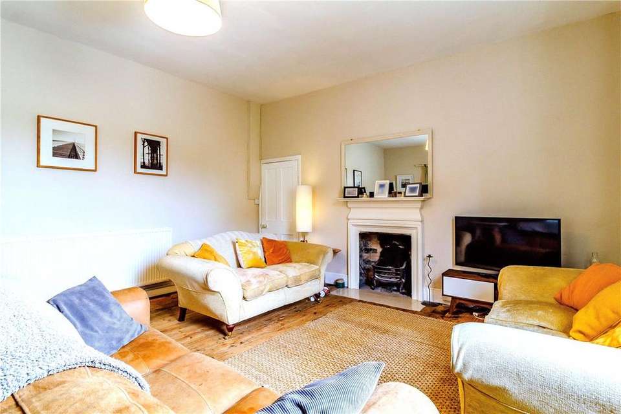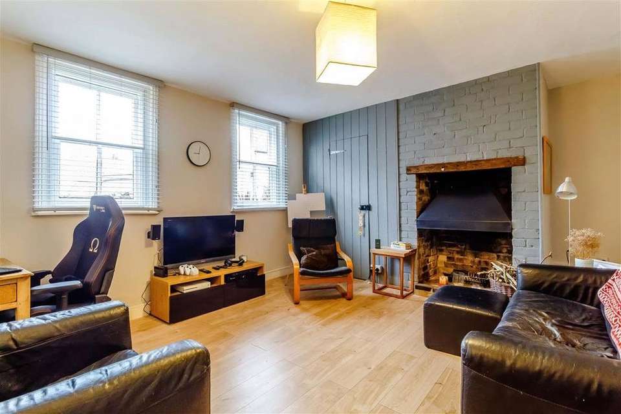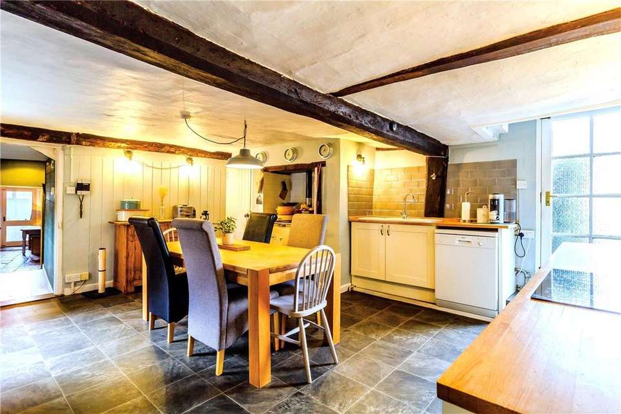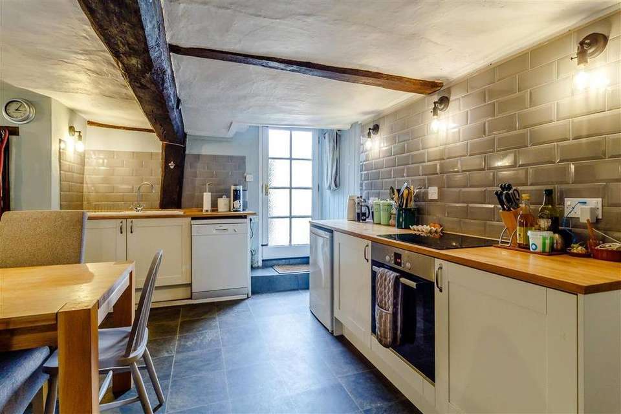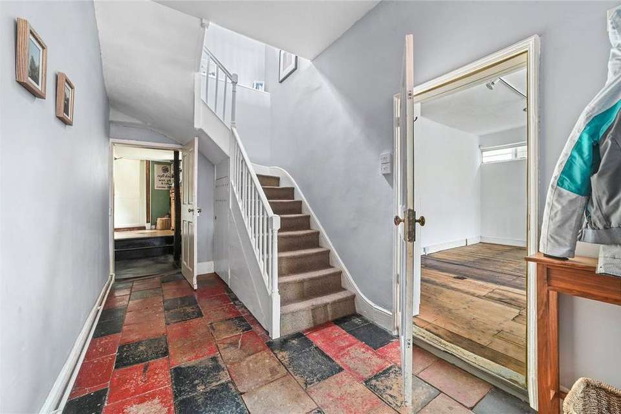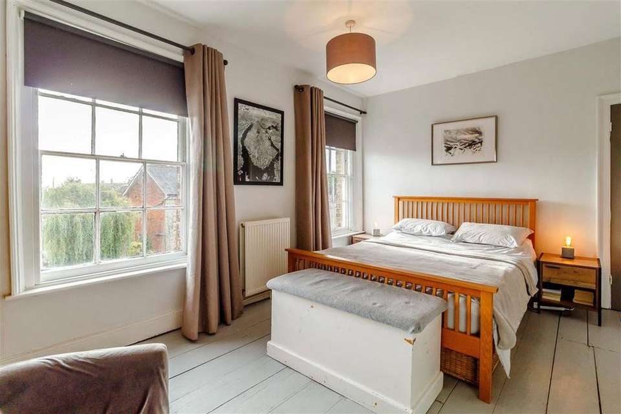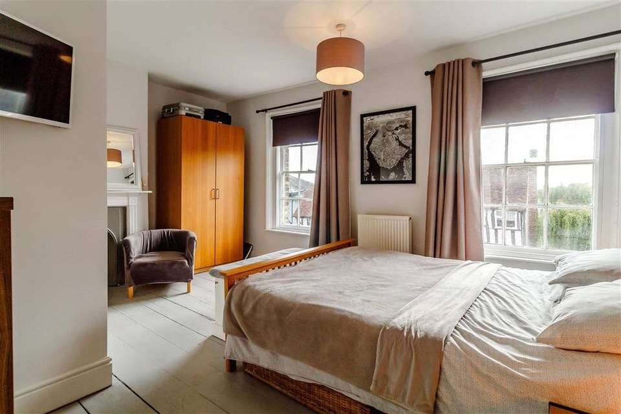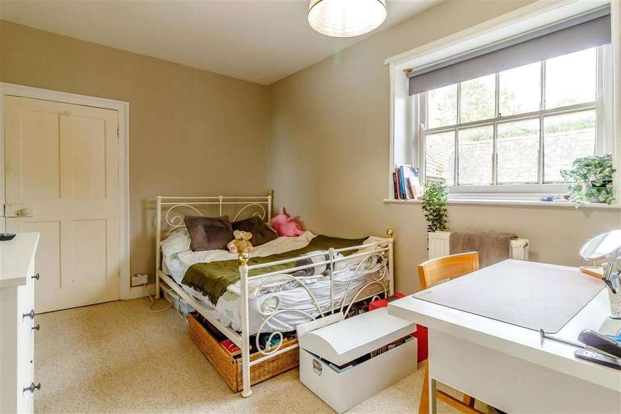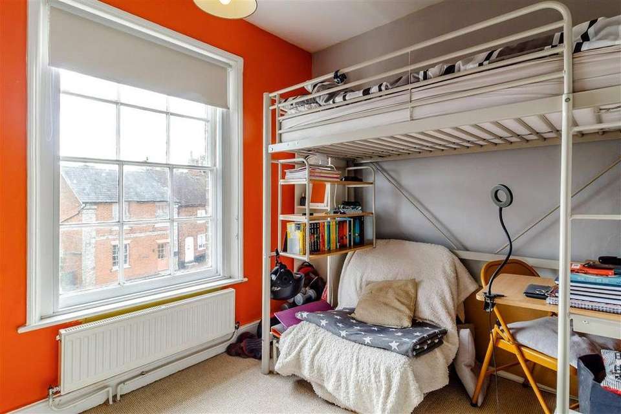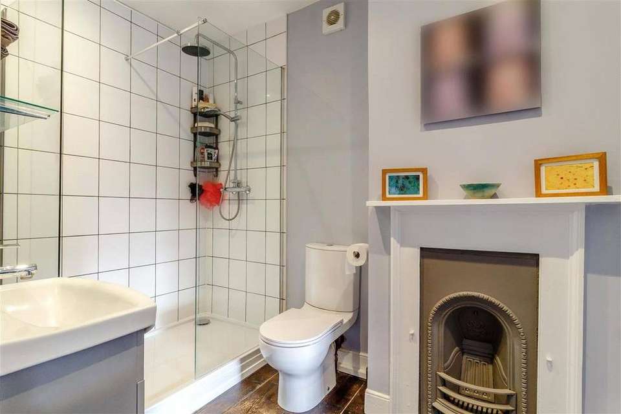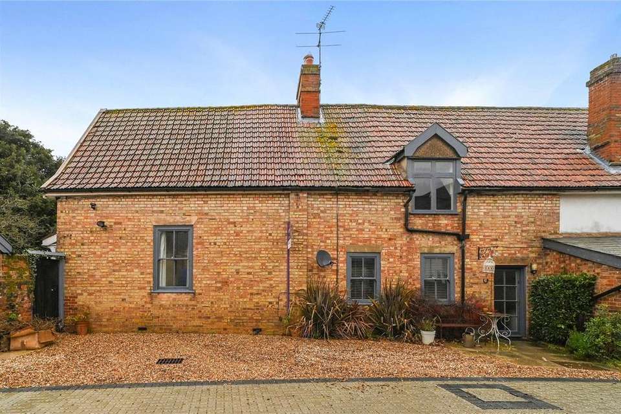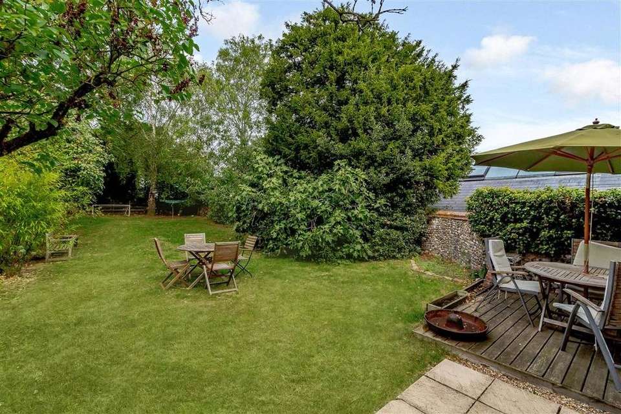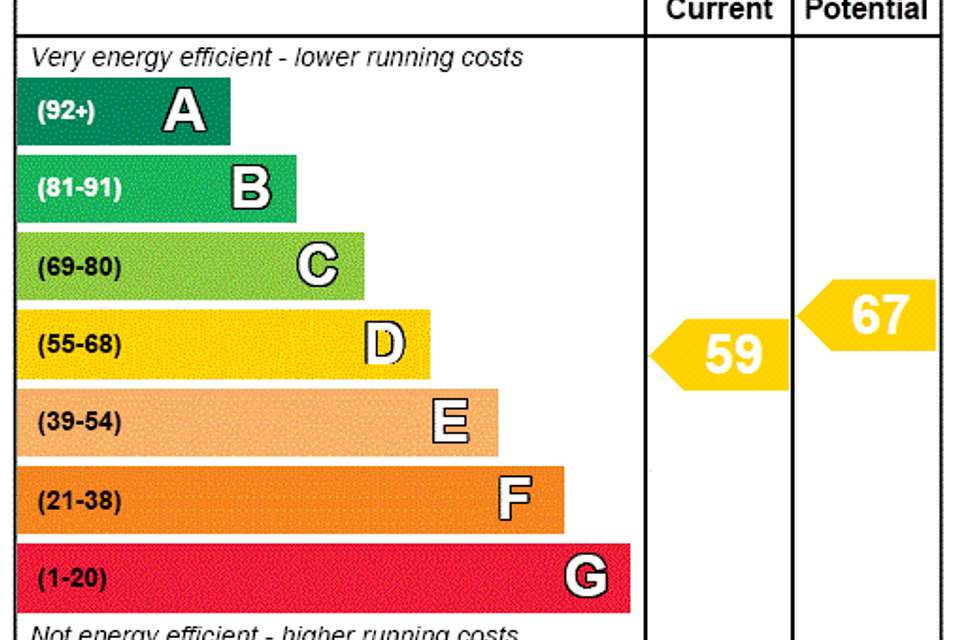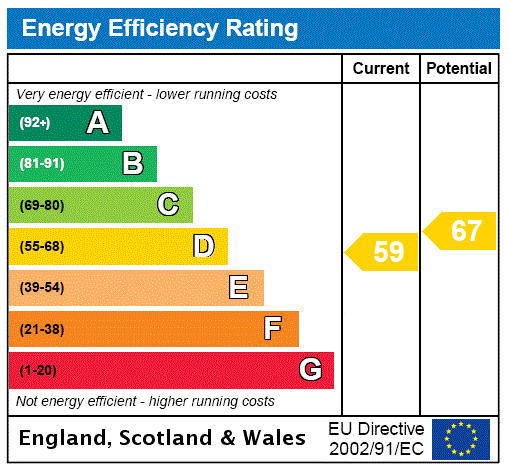3 bedroom house for sale
Suffolk, CO10house
bedrooms
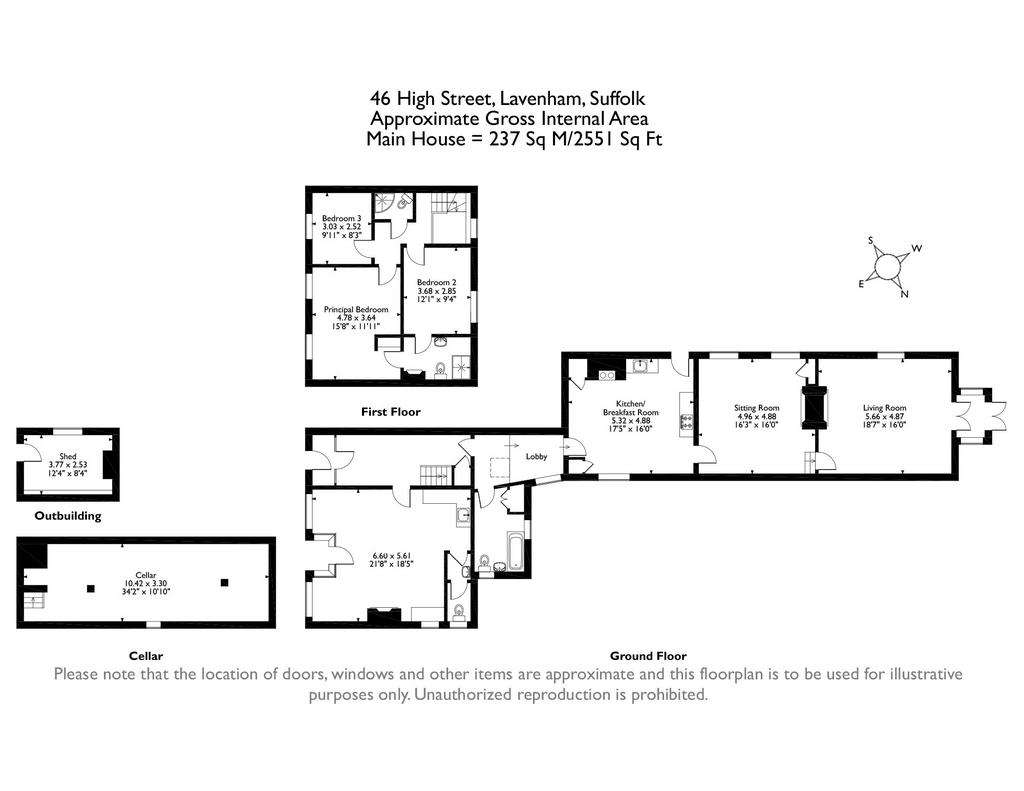
Property photos

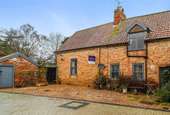

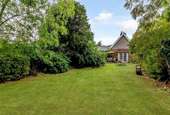
+15
Property description
Originally the residential wing of ‘Carter Butchers’, a prominent and affluent 19th Century village residence, 46 High Street provides a surprising level of accommodation displaying a host of attractive characteristics. Divided in later years to form two separate dwellings (*see agents note) the property is split with the former front sitting room becoming a small a shop unit. with residential to the rear and above. The shop provides an exciting opportunity for future buyers, either for conversion back to residential, or generating an income. The well-presented accommodation comprises: an entrance lobby, leading through to the fully fitted kitchen/breakfast room, further dining room with open fireplace, a stunning sitting room to the rear with double doors to the gardens. There is also a large cellar which provides useful storage. The first floor offers, a principal double bedroom with ensuite shower, a further double bedroom with access to the ensuite (Jack & Jill) and a single bedroom with upstairs shower room.
A newly block paved drive leading to private gravelled parking area with direct access to the property and garden. To the rear is a delightful, enclosed, long west facing garden where a period outbuilding offers tremendous scope for conversion to a home office. The garden is laid predominantly to lawn bordered by a multitude of trees and shrubs with possible scope to build a carport/summer house.
Lavenham is famed as the best preserved medieval village in England with about 340 listed buildings, all of which are centred around a delightful village square which features The Guildhall. The village offers an excellent selection of amenities including a post office, butchers, bakery, grocery stores, pharmacy and more. In addition, there are many popular restaurants, pubs, galleries, hotels and the award winning Weaver's Spa at The Swan Hotel.
*Agents Note: In common with properties of this nature, an area of ‘flying freehold’ exists between No. 46 and the adjoining property.
• Freehold
• Mains water, drainage, electricity & gas
• Gas fired central heating
• Babergh District Council
• Band D
• What3Words: ///marzipan.fortunate.bricks
A newly block paved drive leading to private gravelled parking area with direct access to the property and garden. To the rear is a delightful, enclosed, long west facing garden where a period outbuilding offers tremendous scope for conversion to a home office. The garden is laid predominantly to lawn bordered by a multitude of trees and shrubs with possible scope to build a carport/summer house.
Lavenham is famed as the best preserved medieval village in England with about 340 listed buildings, all of which are centred around a delightful village square which features The Guildhall. The village offers an excellent selection of amenities including a post office, butchers, bakery, grocery stores, pharmacy and more. In addition, there are many popular restaurants, pubs, galleries, hotels and the award winning Weaver's Spa at The Swan Hotel.
*Agents Note: In common with properties of this nature, an area of ‘flying freehold’ exists between No. 46 and the adjoining property.
• Freehold
• Mains water, drainage, electricity & gas
• Gas fired central heating
• Babergh District Council
• Band D
• What3Words: ///marzipan.fortunate.bricks
Interested in this property?
Council tax
First listed
Over a month agoEnergy Performance Certificate
Suffolk, CO10
Marketed by
Carter Jonas - Suffolk St Mary's Court Long Melford CO10 9LQPlacebuzz mortgage repayment calculator
Monthly repayment
The Est. Mortgage is for a 25 years repayment mortgage based on a 10% deposit and a 5.5% annual interest. It is only intended as a guide. Make sure you obtain accurate figures from your lender before committing to any mortgage. Your home may be repossessed if you do not keep up repayments on a mortgage.
Suffolk, CO10 - Streetview
DISCLAIMER: Property descriptions and related information displayed on this page are marketing materials provided by Carter Jonas - Suffolk. Placebuzz does not warrant or accept any responsibility for the accuracy or completeness of the property descriptions or related information provided here and they do not constitute property particulars. Please contact Carter Jonas - Suffolk for full details and further information.





