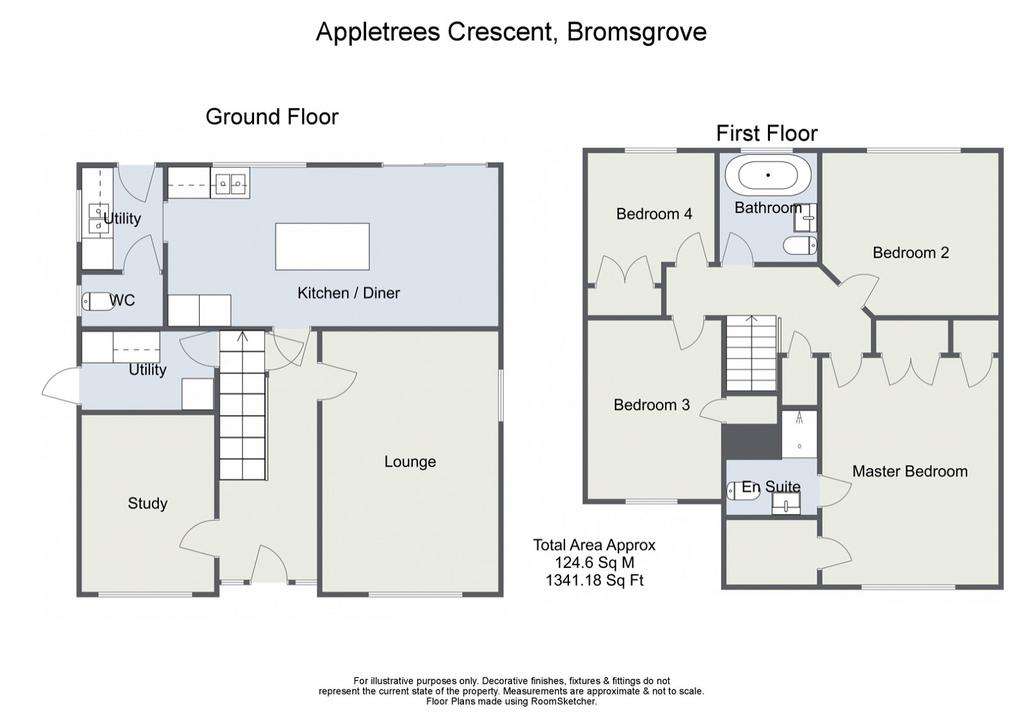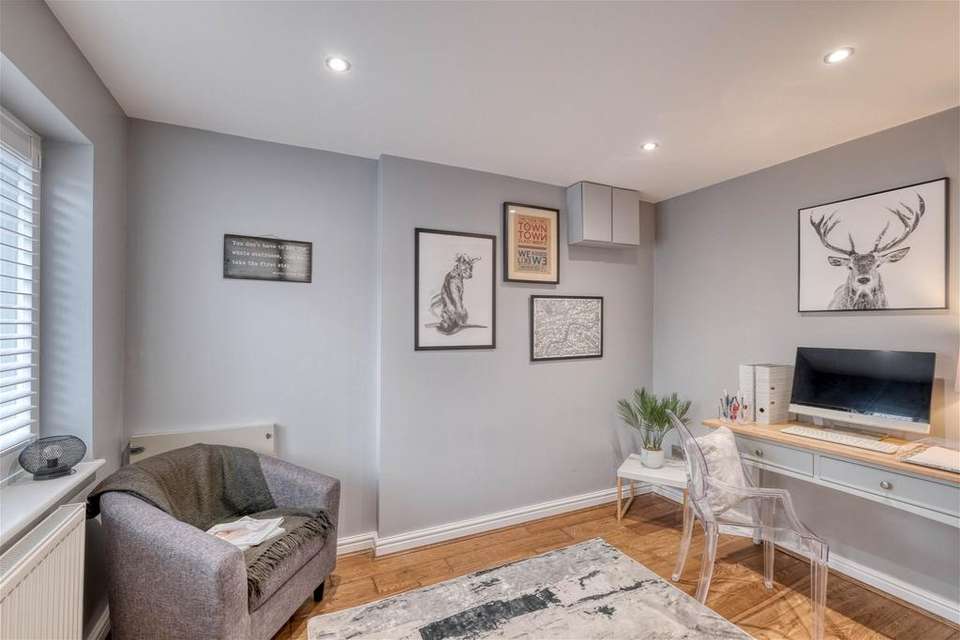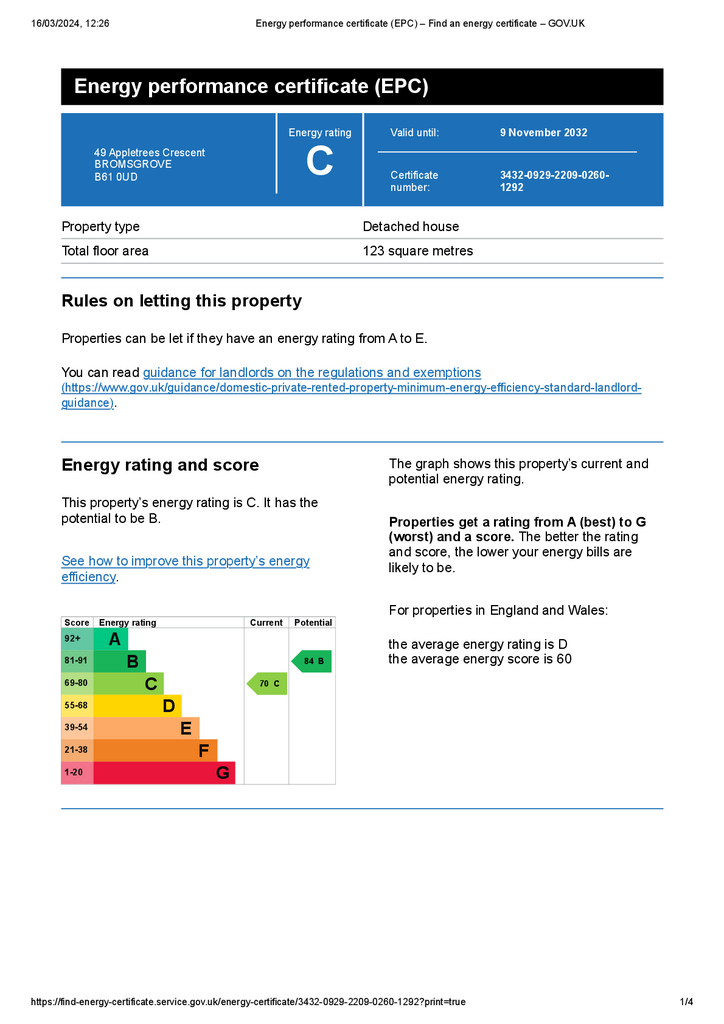4 bedroom detached house for sale
Bromsgrove, B61 0UDdetached house
bedrooms

Property photos




+14
Property description
An immaculate and beautifully presented four bedroom detached house, offered with no upward chain, a contemporary open plan kitchen/diner, lounge, study providing space to work from home, well-appointed en suite and family bathroom (both fitted 2022), landscaped rear garden and newly laid block paved driveway, situated in Woodland Grange, Bromsgrove.The property, which boasts a high spec alarm system and Hikvision security cameras, is approached via a newly laid block paved driveway providing off road parking for two vehicles.Once inside, the welcoming hallway leads off to; the contemporary open plan kitchen/diner with a sliding patio door (fitted with anti-theft glass) to the rear garden, breakfast island and integrated fridge/freezer, microwave, oven, hob and extractor; handy utility room with door to the rear garden; good-sized lounge with bespoke wooden shutters; study providing ideal space to work from home and bespoke wooden shutters; and further utility with external door.Stairs from the hallway lead up to the first floor landing with access to the loft via a pull down ladder and doors off to; the master bedroom with built-in wardrobes, bespoke wooden shutters and well-appointed en suite shower room with Porcelanosa suite, fixtures and fittings (fitted 2022); double bedroom two; double bedroom three with a built-in cupboard and bespoke wooden shutters; bedroom four with a built-in wardrobe; and a modern family bathroom with Porcelanosa suite, fixtures and fittings (fitted 2022).Outside, the property enjoys a landscaped rear garden with a paved patio, lawn with a mature tree and garden shed and fenced boundaries.Woodland Grange is a popular residential development conveniently located within particularly easy distance from Bromsgrove town centre offering a new leisure centre, a David Lloyd Gym, Bromsgrove Golf Course and a range of eateries, supermarkets as well as doctors, dentists, Health Centre and professional services. In addition, there are first, middle, and high schools, including the prestigious Bromsgrove School. Bromsgrove also provides easy access to the national motorway network and commuting to the West Midlands conurbation (from M5 and M42 junctions). Room Dimensions:HallLounge 4.98m x 3.37m (16'4" x 11'0")Kitchen / Diner 6.31m x 3.03m (20'8" x 9'11")Utility Room 1.95m x 1.54m (6'4" x 5'0")Study 3.35m x 2.43m (10'11" x 7'11")Utility WC 1m x 1.54m (3'3" x 5'0")Stairs To First FloorMaster Bedroom 3.37m x 4.33m (11'0" x 14'2")En Suite 1.99m x 1.73m (6'6" x 5'8") maxBedroom 2 3.49m x 3.1m (11'5" x 10'2") maxBedroom 3 3.44m x 2.5m (11'3" x 8'2")Bedroom 4 2.41m x 2.44m (7'10" x 8'0") maxBathroom 1.87m x 2.09m (6'1" x 6'10")
Council tax
First listed
Last weekEnergy Performance Certificate
Bromsgrove, B61 0UD
Placebuzz mortgage repayment calculator
Monthly repayment
The Est. Mortgage is for a 25 years repayment mortgage based on a 10% deposit and a 5.5% annual interest. It is only intended as a guide. Make sure you obtain accurate figures from your lender before committing to any mortgage. Your home may be repossessed if you do not keep up repayments on a mortgage.
Bromsgrove, B61 0UD - Streetview
DISCLAIMER: Property descriptions and related information displayed on this page are marketing materials provided by Arden Estates - Bromsgrove. Placebuzz does not warrant or accept any responsibility for the accuracy or completeness of the property descriptions or related information provided here and they do not constitute property particulars. Please contact Arden Estates - Bromsgrove for full details and further information.



















