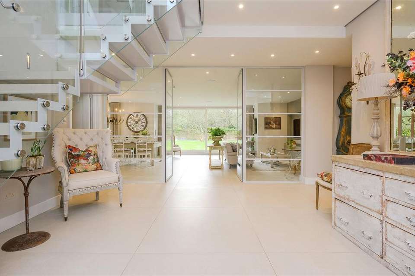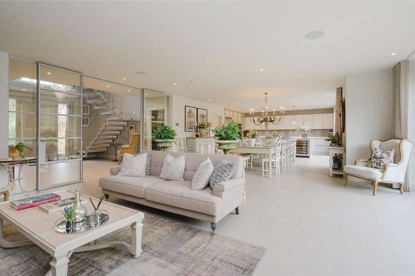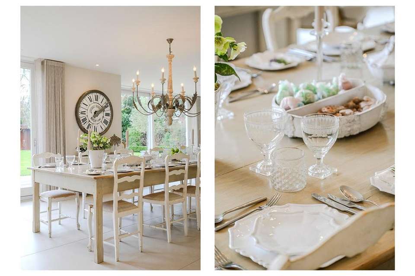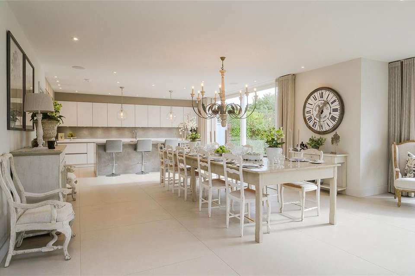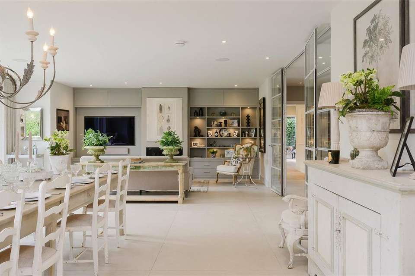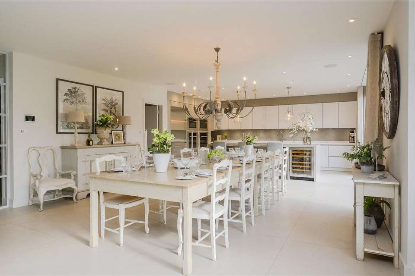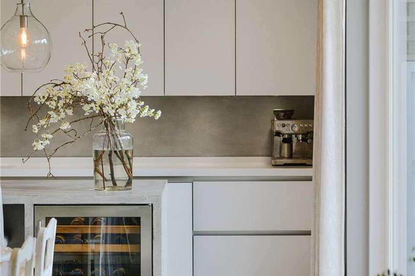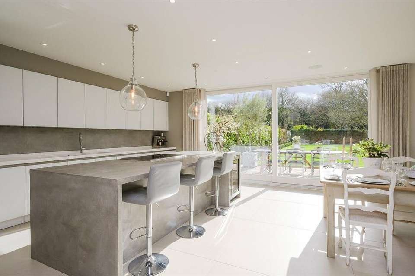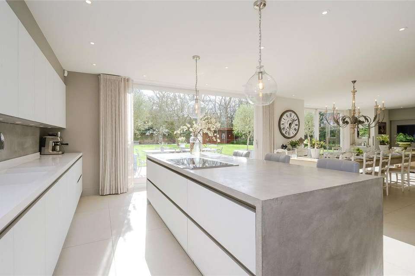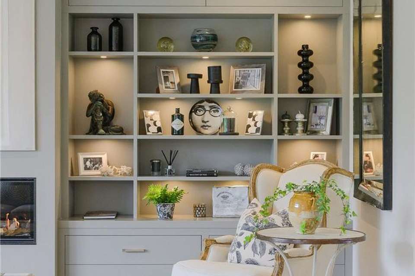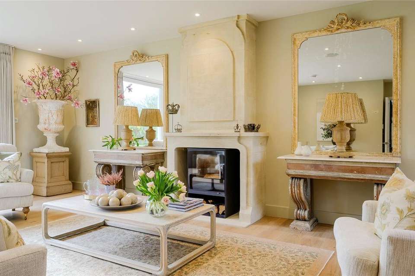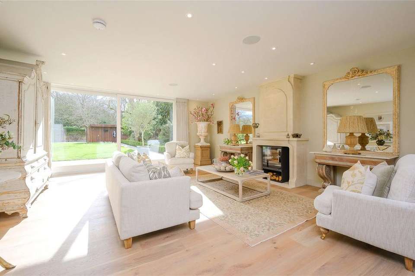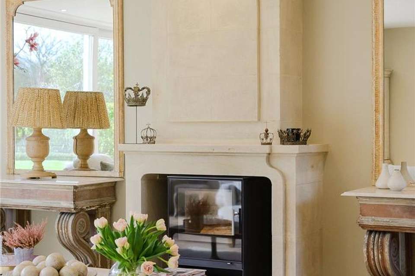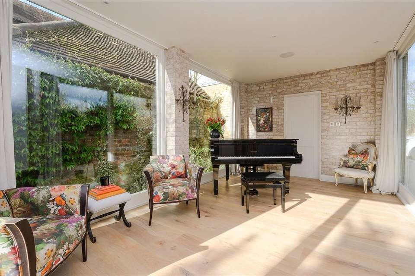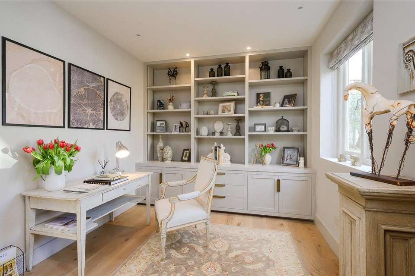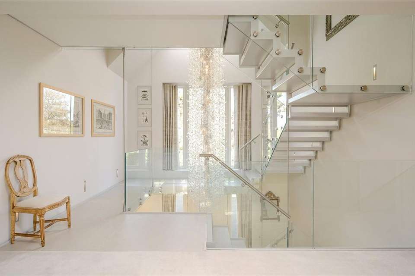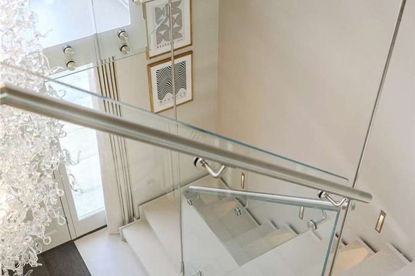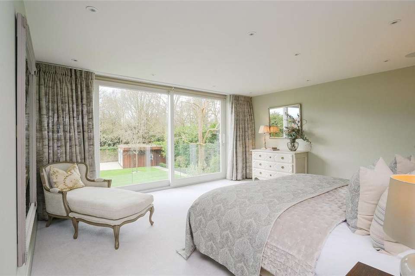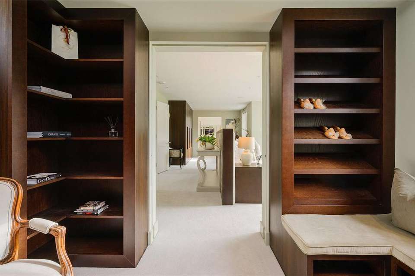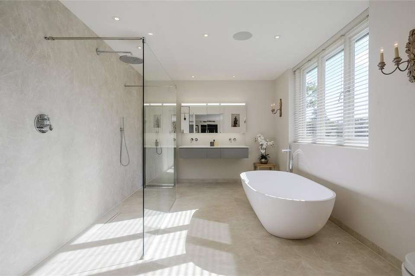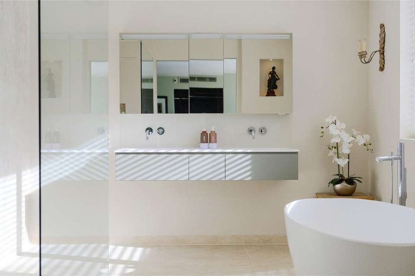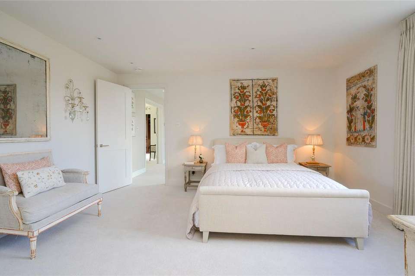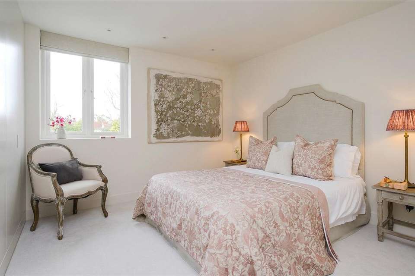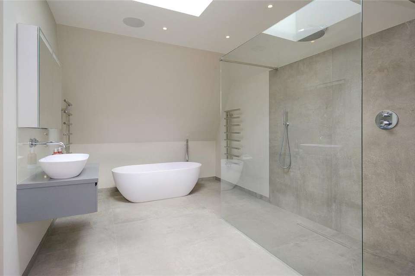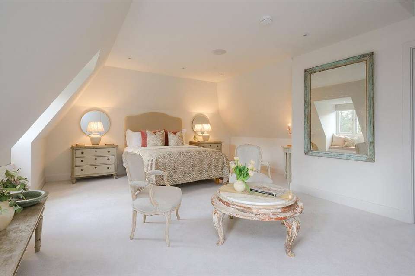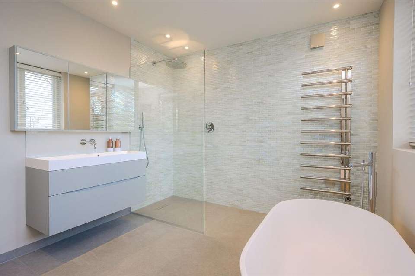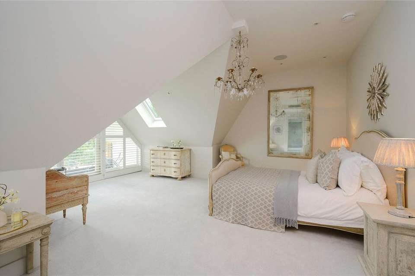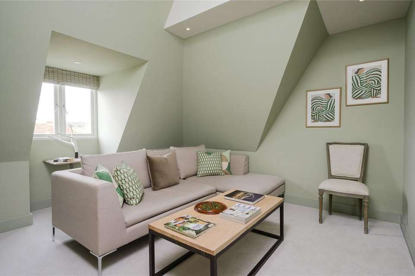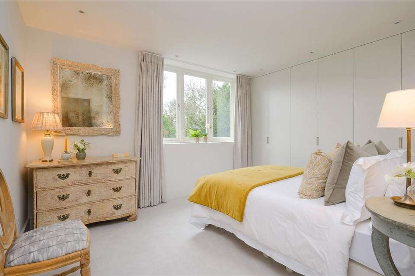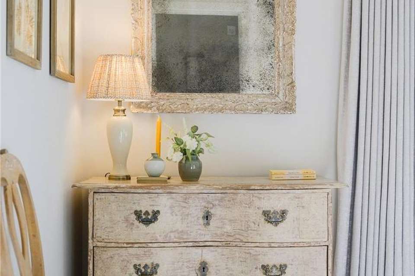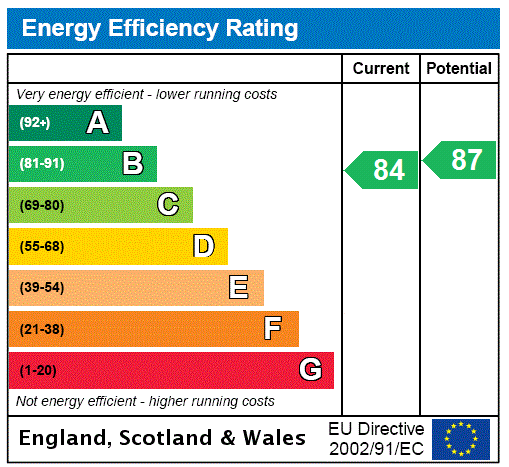7 bedroom detached house for sale
Richmond, TW10detached house
bedrooms
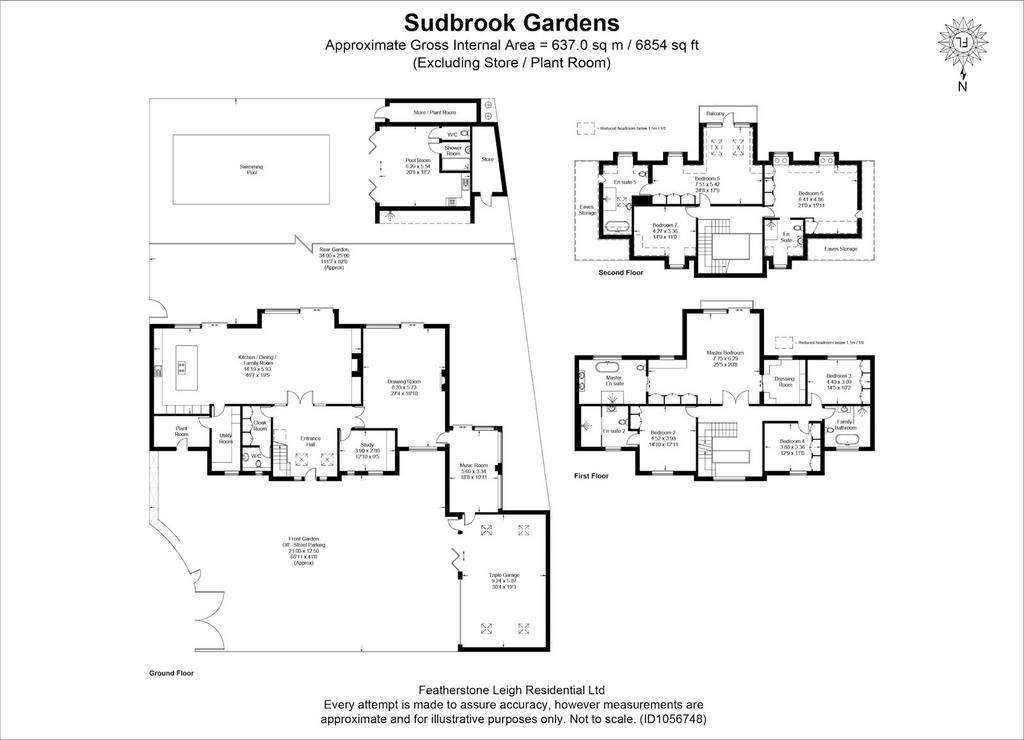
Property photos

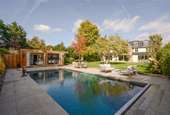
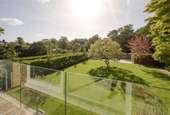
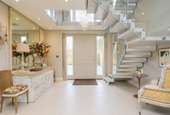
+31
Property description
One of the most impressive houses to come to the market in this area for many years after undergoing a complete rebuild and refurbishment. Situated in a quiet cul-de-sac with access to Ham Common Woods and Ham Gate to Richmond Park, this property is in an enviable location feeling extremely rural yet only a short distance from Richmond town centre. The property was thoughtfully designed to architecturally compliment its semi-rural surroundings, with a strong emphasis on natural light and lateral space. Whilst lending itself perfectly to family living the house is equally well set up for more formal entertaining, with a generous open plan living/dining room and a superbly appointed kitchen/family room. This room alone spans almost 50ft in length and has appliances from Wolf and Subzero, not to mention a large bespoke concrete island.
As you enter the front door you are immediately taken in by the views out to the garden and the triple height vaulted entrance hall. From here doors take you to the study facing the courtyard, the large drawing room with sliding door onto the garden, a cloak room, WC and further onto the music room/playroom which has a wall of glass doors overlooking and leading on to the impeccably manicured gardens and swimming pool.
The first floor is split into 3 double bedrooms, one en-suite, a family bathroom and then a stunning master suite with large dressing room, extra wardrobes and a large twin en-suite bathroom across the rear of the property. The top floor has 3 further double bedrooms ( 2 of which are en-suite). Taking the total number of bedrooms in the main house to 7.
Externally the property exceeds all expectations with a gated front courtyard with room for several cars which leads to a triple garage/workshop an incredible space for any car or bike enthusiast. To the rear of the property the secluded walled garden faces directly south and is over 110ft. There are an array of mature trees and shrubs as well as an outdoor gym and a stunning heated swimming pool with protective cover. Adjacent to the pool is the pool house/self-contained annex currently used as a games room with kitchen and shower room / WC and tucked away behind are 2 large storage areas for pool and garden equipment.
EPC = B
As you enter the front door you are immediately taken in by the views out to the garden and the triple height vaulted entrance hall. From here doors take you to the study facing the courtyard, the large drawing room with sliding door onto the garden, a cloak room, WC and further onto the music room/playroom which has a wall of glass doors overlooking and leading on to the impeccably manicured gardens and swimming pool.
The first floor is split into 3 double bedrooms, one en-suite, a family bathroom and then a stunning master suite with large dressing room, extra wardrobes and a large twin en-suite bathroom across the rear of the property. The top floor has 3 further double bedrooms ( 2 of which are en-suite). Taking the total number of bedrooms in the main house to 7.
Externally the property exceeds all expectations with a gated front courtyard with room for several cars which leads to a triple garage/workshop an incredible space for any car or bike enthusiast. To the rear of the property the secluded walled garden faces directly south and is over 110ft. There are an array of mature trees and shrubs as well as an outdoor gym and a stunning heated swimming pool with protective cover. Adjacent to the pool is the pool house/self-contained annex currently used as a games room with kitchen and shower room / WC and tucked away behind are 2 large storage areas for pool and garden equipment.
EPC = B
Interested in this property?
Council tax
First listed
Over a month agoEnergy Performance Certificate
Richmond, TW10
Marketed by
Featherstone Leigh - Richmond Sales 15 Sheen Road Richmond TW9 1ADPlacebuzz mortgage repayment calculator
Monthly repayment
The Est. Mortgage is for a 25 years repayment mortgage based on a 10% deposit and a 5.5% annual interest. It is only intended as a guide. Make sure you obtain accurate figures from your lender before committing to any mortgage. Your home may be repossessed if you do not keep up repayments on a mortgage.
Richmond, TW10 - Streetview
DISCLAIMER: Property descriptions and related information displayed on this page are marketing materials provided by Featherstone Leigh - Richmond Sales. Placebuzz does not warrant or accept any responsibility for the accuracy or completeness of the property descriptions or related information provided here and they do not constitute property particulars. Please contact Featherstone Leigh - Richmond Sales for full details and further information.





