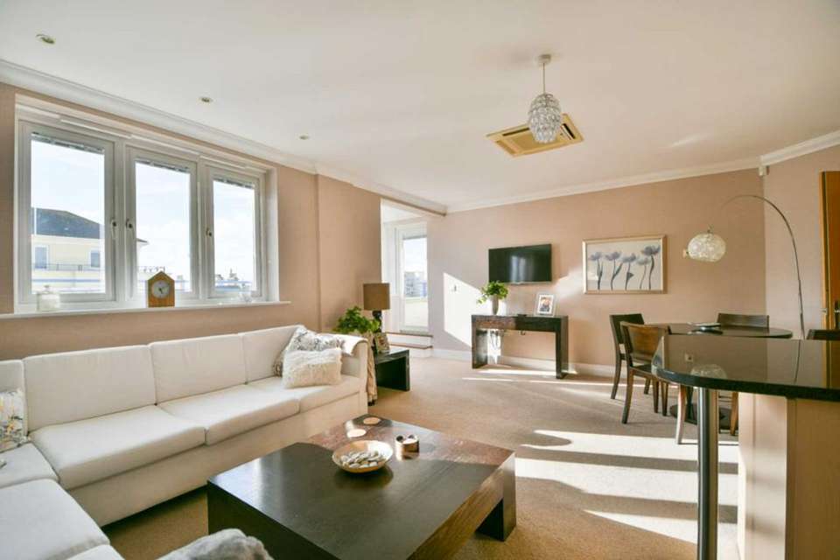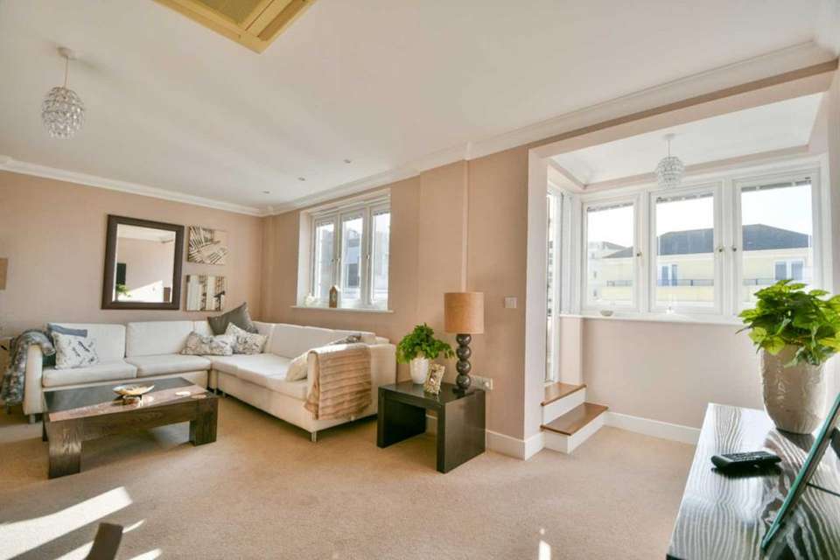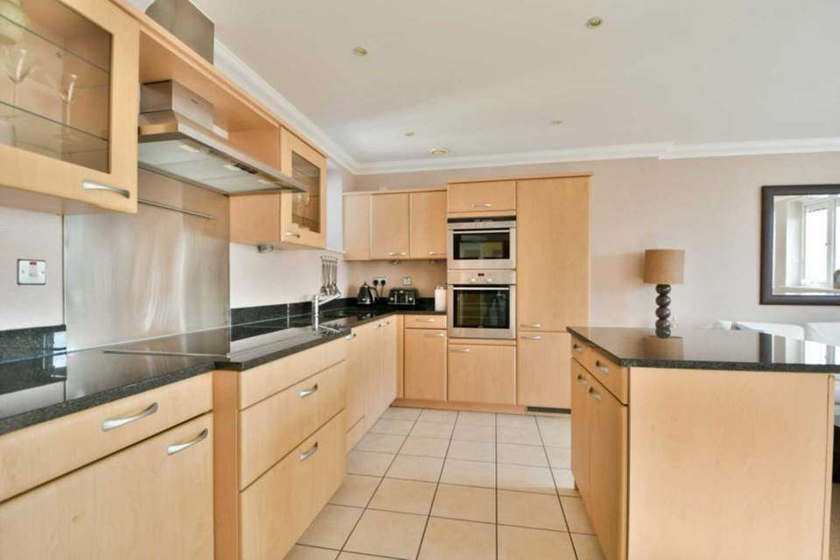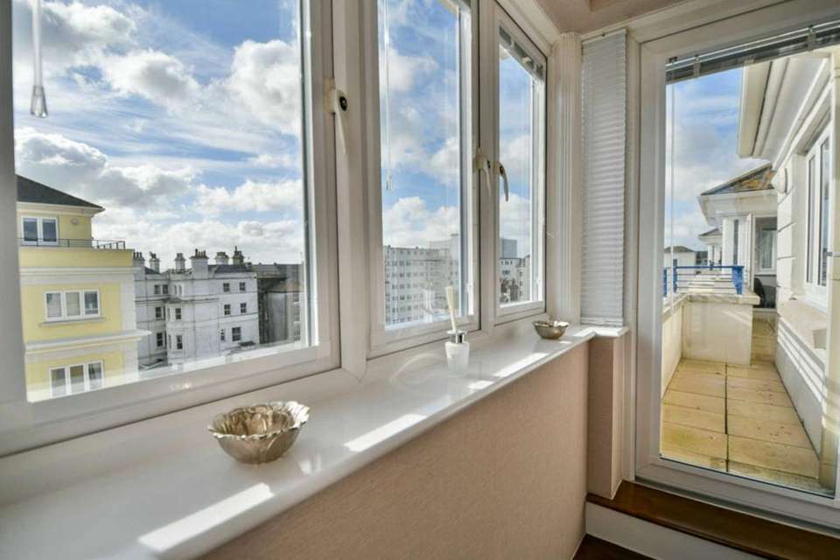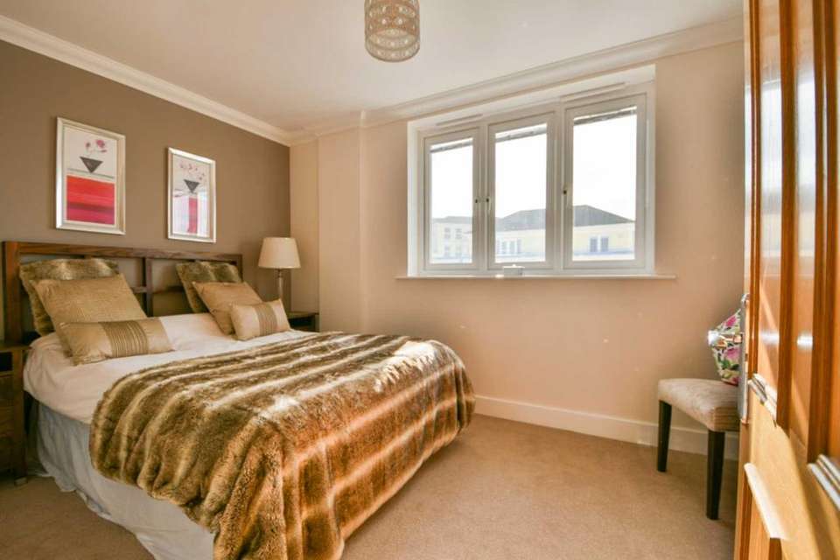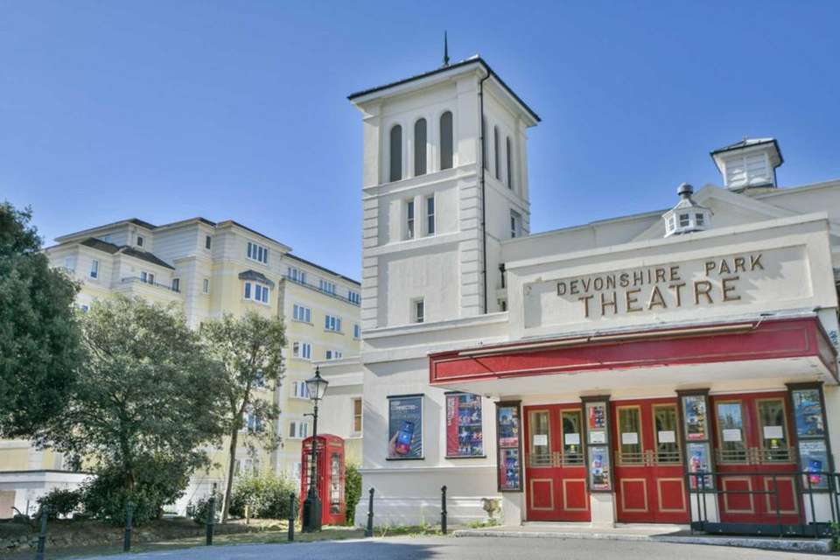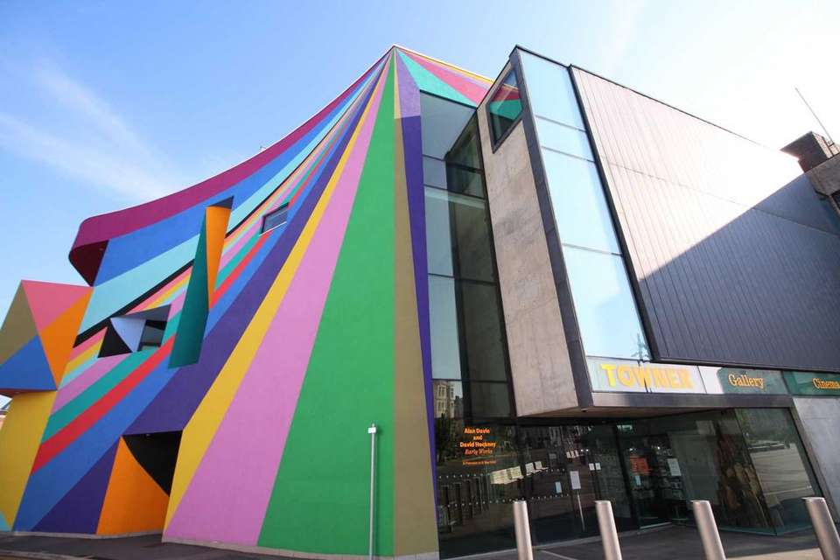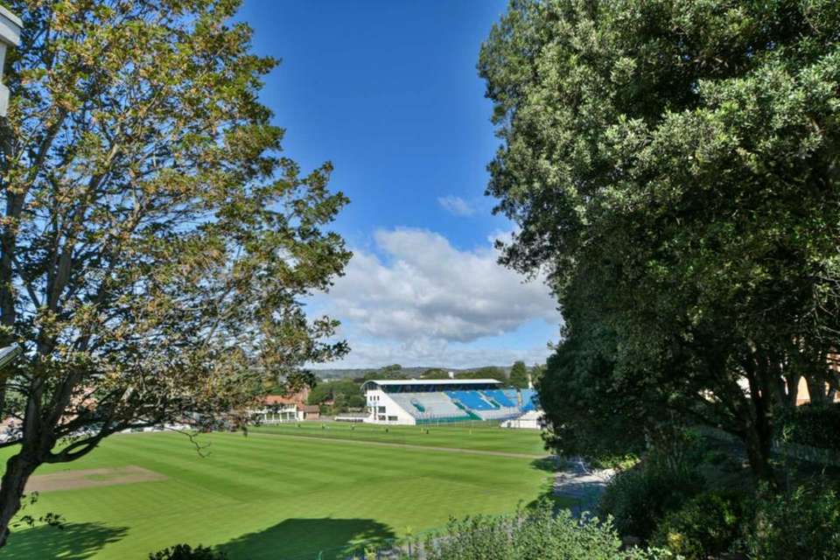2 bedroom flat for sale
Compton Street, Eastbourneflat
bedrooms
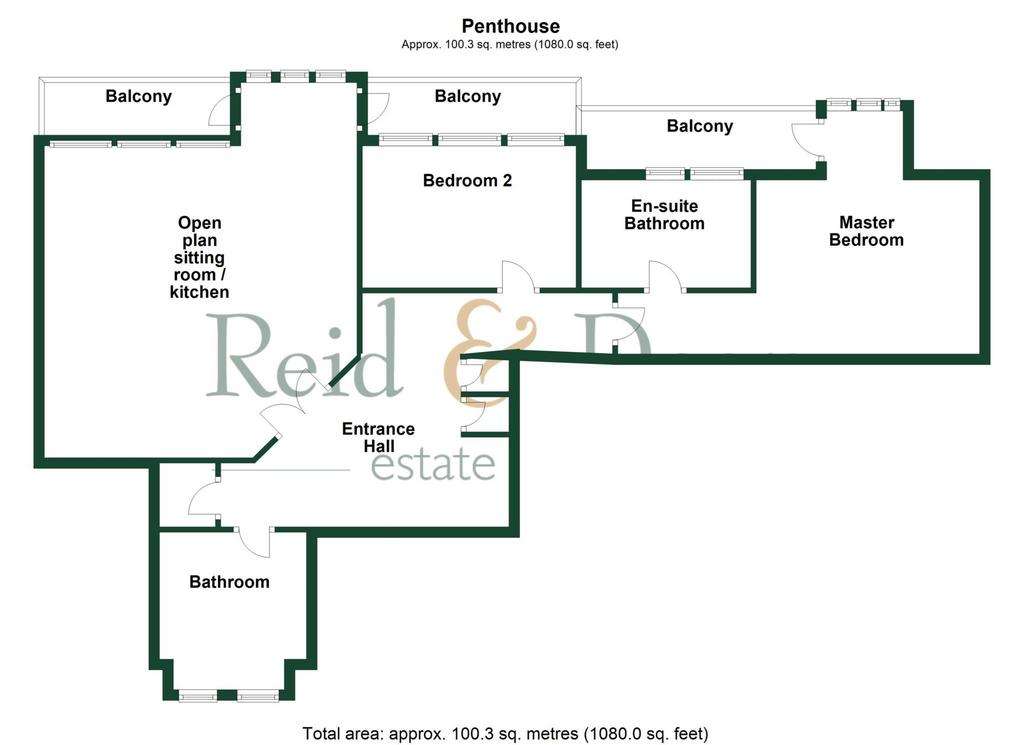
Property photos

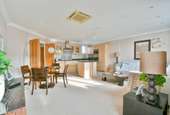
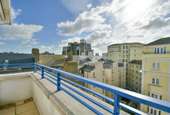
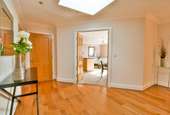
+20
Property description
The Mansions provide accommodation of unrivalled quality within Eastbourne. Built to exacting standards by the renowned Berkeley Homes, the penthouse is situated on the 6th (top) floor and commands rooftop views towards the sea from all principal rooms. The apartment comprises unusually spacious accommodation, with open plan reception areas ideal for entertaining. The property benefits from underfloor heating, air-conditioning and a Megaflo pressurised hot water system. The feeling throughout is that of a luxury hotel, with secure underground car-parking and lift access to the front door.
The apartments are situated between the resplendent seafront and the theatres, art galleries and sporting facilities of the Devonshire Quarter. The town centre, greatly improved Beacon shopping mall, restaurants and train station are all within walking distance.
Eastbourne is nestled at the foot of the South Downs and boasts a 1,200 berth yacht marina and 3 golf courses whilst remaining easily accessible to London by train and road.
Agent's Note: The entire development has undergone considerable work as a result of an External Wall Survey (EWS). These works are nearing completion and no contributions are due from the leaseholder.
Reception Hall
An impressive entrance to the property, with skylight and built-in storage. Access to utility room with space for separate washing machine and tumble dryer and boiler room, containing Megaflo pressurised hot water system.
Open plan sitting room / kitchen - 19'2" (5.84m) x 19'1" (5.82m)
An impressive open plan space with access to two balconies affording fine rooftop views towards the sea. With the benefit of air conditioning, this provides the perfect entertaining space.
Kitchen
Fitted with an extensive range of soft close wall and base units, with marble work tops. Siemens integrated appliances including double oven, induction hob with extraction, dishwasher and fridge-freezer. Complementary island with additional storage and breakfast bar.
Master Bedroom - 14'6" (4.42m) x 13'6" (4.11m)
South facing balcony, sea views, built-in wardrobes.
En-suite bathroom
Walk-in shower with glass screen, bath with shower attachment, low level WC, basin and heated towel rail.
Guest Bedroom 2 - 13'2" (4.01m) x 8'9" (2.67m)
Double guest bedroom with sea views.
Bathroom
Bath with shower above, low level WC, basin and heated towel rail.
Underground parking bay
The penthouse benefits from secure underground car-parking (bay 17) conveniently located by the lift lobby.
Notice
Please note we have not tested any apparatus, fixtures, fittings, or services. Interested parties must undertake their own investigation into the working order of these items. All measurements are approximate and photographs provided for guidance only.
The apartments are situated between the resplendent seafront and the theatres, art galleries and sporting facilities of the Devonshire Quarter. The town centre, greatly improved Beacon shopping mall, restaurants and train station are all within walking distance.
Eastbourne is nestled at the foot of the South Downs and boasts a 1,200 berth yacht marina and 3 golf courses whilst remaining easily accessible to London by train and road.
Agent's Note: The entire development has undergone considerable work as a result of an External Wall Survey (EWS). These works are nearing completion and no contributions are due from the leaseholder.
Reception Hall
An impressive entrance to the property, with skylight and built-in storage. Access to utility room with space for separate washing machine and tumble dryer and boiler room, containing Megaflo pressurised hot water system.
Open plan sitting room / kitchen - 19'2" (5.84m) x 19'1" (5.82m)
An impressive open plan space with access to two balconies affording fine rooftop views towards the sea. With the benefit of air conditioning, this provides the perfect entertaining space.
Kitchen
Fitted with an extensive range of soft close wall and base units, with marble work tops. Siemens integrated appliances including double oven, induction hob with extraction, dishwasher and fridge-freezer. Complementary island with additional storage and breakfast bar.
Master Bedroom - 14'6" (4.42m) x 13'6" (4.11m)
South facing balcony, sea views, built-in wardrobes.
En-suite bathroom
Walk-in shower with glass screen, bath with shower attachment, low level WC, basin and heated towel rail.
Guest Bedroom 2 - 13'2" (4.01m) x 8'9" (2.67m)
Double guest bedroom with sea views.
Bathroom
Bath with shower above, low level WC, basin and heated towel rail.
Underground parking bay
The penthouse benefits from secure underground car-parking (bay 17) conveniently located by the lift lobby.
Notice
Please note we have not tested any apparatus, fixtures, fittings, or services. Interested parties must undertake their own investigation into the working order of these items. All measurements are approximate and photographs provided for guidance only.
Interested in this property?
Council tax
First listed
Over a month agoEnergy Performance Certificate
Compton Street, Eastbourne
Marketed by
Reid & Dean - Eastbourne 43-45 Cornfield Road Eastbourne BN21 4QGPlacebuzz mortgage repayment calculator
Monthly repayment
The Est. Mortgage is for a 25 years repayment mortgage based on a 10% deposit and a 5.5% annual interest. It is only intended as a guide. Make sure you obtain accurate figures from your lender before committing to any mortgage. Your home may be repossessed if you do not keep up repayments on a mortgage.
Compton Street, Eastbourne - Streetview
DISCLAIMER: Property descriptions and related information displayed on this page are marketing materials provided by Reid & Dean - Eastbourne. Placebuzz does not warrant or accept any responsibility for the accuracy or completeness of the property descriptions or related information provided here and they do not constitute property particulars. Please contact Reid & Dean - Eastbourne for full details and further information.





