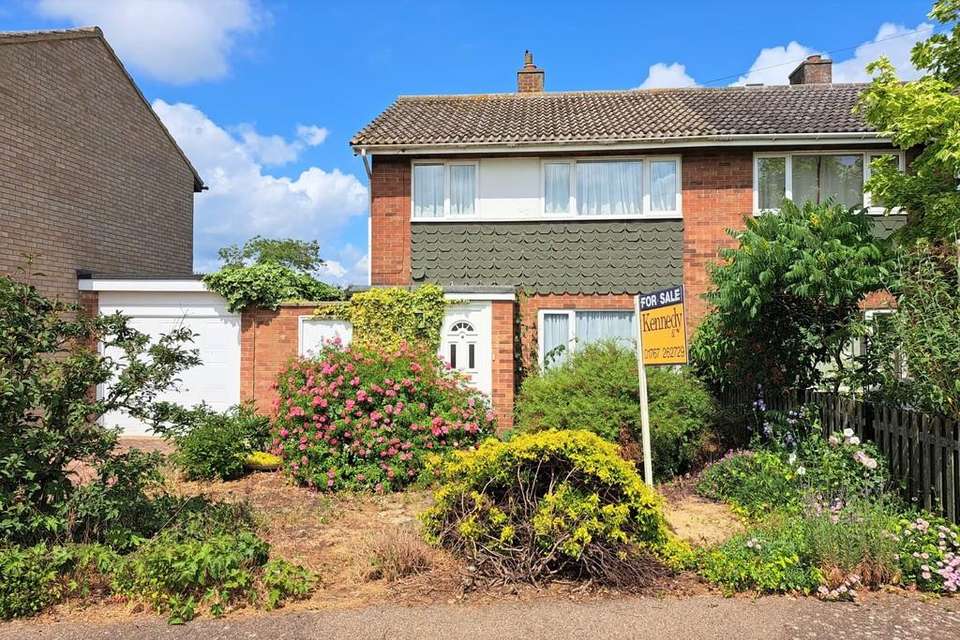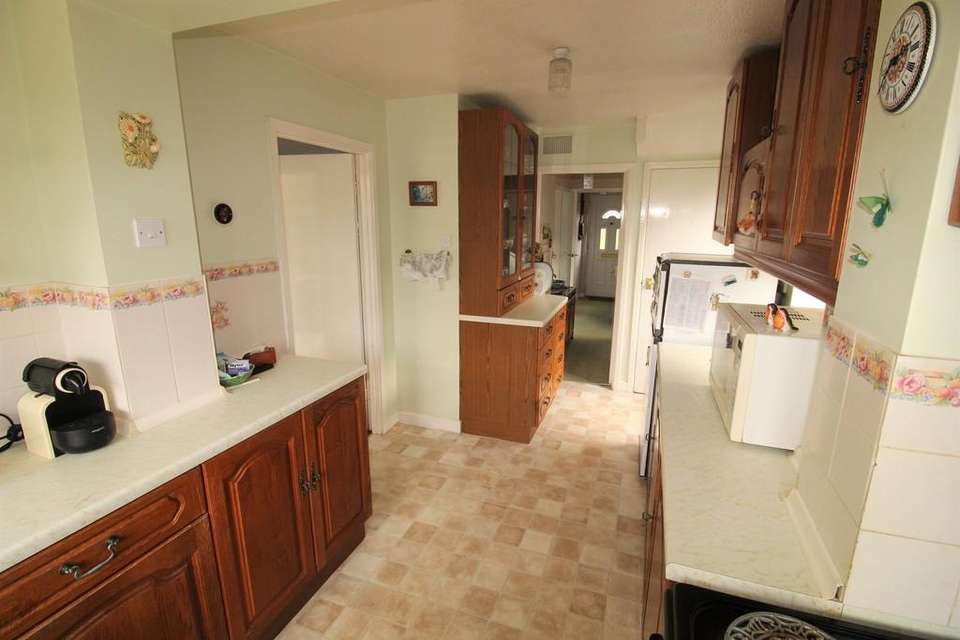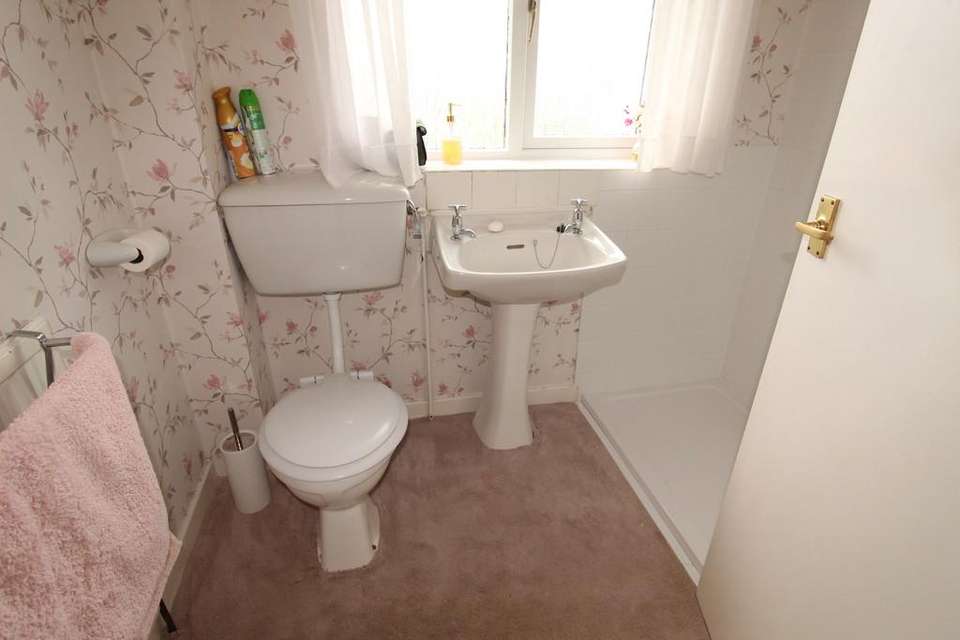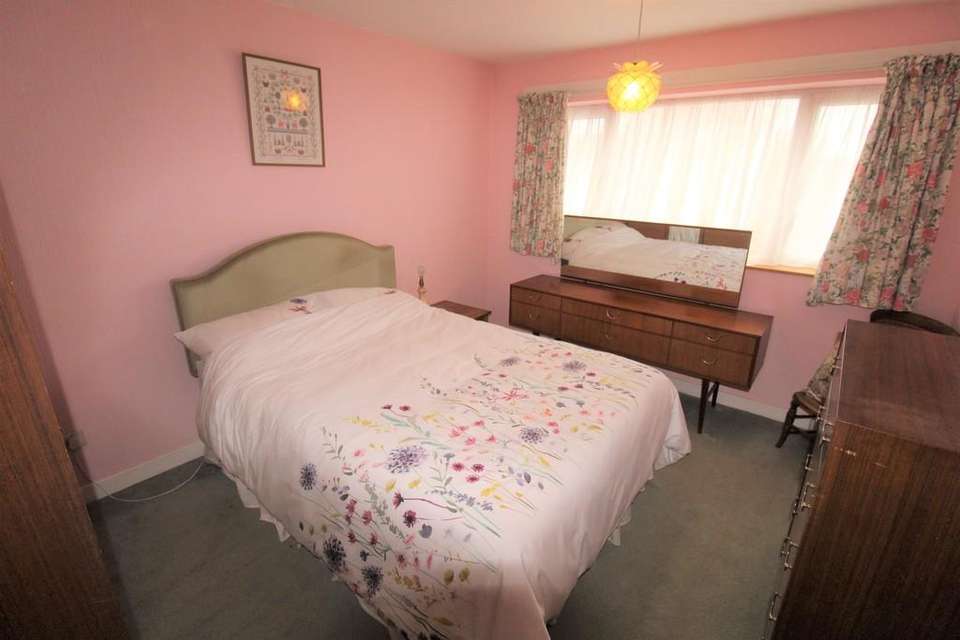3 bedroom semi-detached house for sale
Northfield Close, Gamlingaysemi-detached house
bedrooms
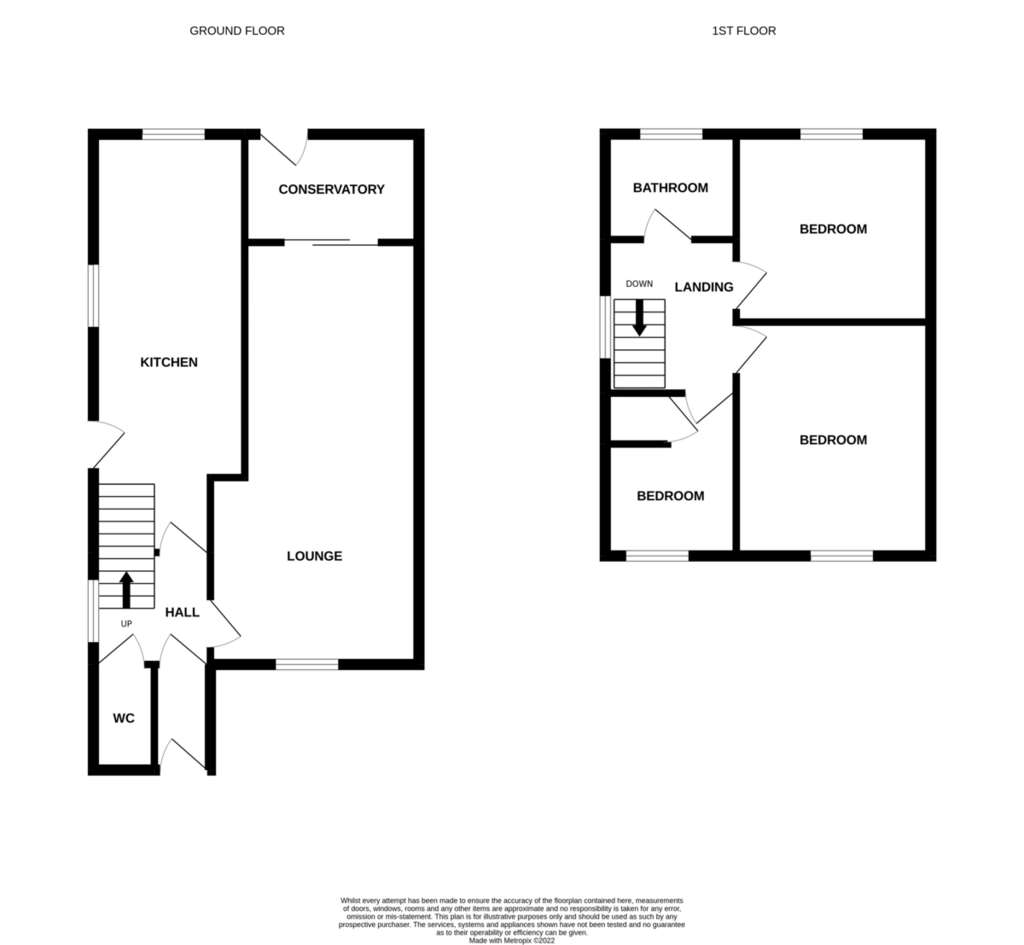
Property photos



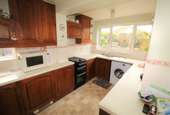
+10
Property description
A fantastic opportunity to purchase a three bedroom semi detached property with great potential & make it your own. Requiring a degree of modernisation & having been extended to the rear the accommodation comprises cloakroom, kitchen, through lounge / dining room, lean to conservatory, three bedrooms & family shower room. Externally there is a good size enclosed rear garden, single garage & driveway.
Gamlingay is a large South Cambridgeshire village located approximately 16 miles west of Cambridge with easy access to the A1 & M11. The village offers an extensive range of shops and local amenities along with a variety of spots for open walks in the countryside. For the London commuter there is an excellent rail service from St Neots, Sandy or Biggleswade into London Kings Cross.
Upvc entrance door opening into:
ENTRANCE LOBBY Glazed door opening into:
RECEPTION HALLWAY Upvc double glazed window to the side aspect, stairs rising to the first floor, glazed door and window to sitting room, further doors off to:
CLOAKROOM Upvc double glazed window to the side aspect, two piece suite comprising low level Wc and wall mounted wash hand basin.
KITCHEN 16' 4" x 7' 9" (4.98m x 2.36m) Upvc double glazed window to the rear aspect, part double glazed Upvc door opening to the side aspect, fitted range of base and matching eye level units, ample work surface space with tiling to splash areas, inset single bowl sink unit, plumbing for washing machine, space for cooker with extractor hood over, glass fronted display cabinet, under stairs cupboard, space for upright fridge / freezer, wall mounted gas fired boiler, door to:
THROUGH LOUNGE / DINING ROOM 22' 4" x 10' 6" max (6.81m x 3.2m) Upvc double glazed window to the front aspect, twin radiators, coving to ceiling, tiled open fireplace, glass sliding door through to:
LEAN TO CONSERVATORY 10' 0" x 6' 3" (3.05m x 1.91m) Of Upvc and glass construction, door to rear garden.
FIRTS FLOOR LANDING Loft access, airing cupboard, doors off to:
BEDROOM ONE 12' 1" x 10' 0" (3.68m x 3.05m) Upvc double glazed window to the front aspect, radiator.
BEDROOM TWO 10' 5" x 9' 9" (3.18m x 2.97m) Upvc double glazed window to the rear aspect, radiator.
BEDROOM THREE 8' 5" max x 7' 4" max inc bulkhead (2.57m x 2.24m) Upvc double glazed window to the front aspect, radiator, over stairs cupboard.
SHOWER ROOM Upvc double glazed window to the rear aspect, three piece suite comprising low level Wc, pedestal wash hand basin and walk in shower, tiling to splash areas, radiator.
REAR GARDEN Being of a good size and well stocked raised beds with an abundance of trees and shrubs, shingled seating area, enclosed by timber fencing, greenhouse, outside tap, doors to coal shed and tool shed at rear of garage, gated access to front.
FRONT GARDEN Set with mature trees and shrubs, driveway to one side providing off road parking and leading to:
SINGLE GARAGE Up and over door, power and light connected, window to side aspect.
Gamlingay is a large South Cambridgeshire village located approximately 16 miles west of Cambridge with easy access to the A1 & M11. The village offers an extensive range of shops and local amenities along with a variety of spots for open walks in the countryside. For the London commuter there is an excellent rail service from St Neots, Sandy or Biggleswade into London Kings Cross.
Upvc entrance door opening into:
ENTRANCE LOBBY Glazed door opening into:
RECEPTION HALLWAY Upvc double glazed window to the side aspect, stairs rising to the first floor, glazed door and window to sitting room, further doors off to:
CLOAKROOM Upvc double glazed window to the side aspect, two piece suite comprising low level Wc and wall mounted wash hand basin.
KITCHEN 16' 4" x 7' 9" (4.98m x 2.36m) Upvc double glazed window to the rear aspect, part double glazed Upvc door opening to the side aspect, fitted range of base and matching eye level units, ample work surface space with tiling to splash areas, inset single bowl sink unit, plumbing for washing machine, space for cooker with extractor hood over, glass fronted display cabinet, under stairs cupboard, space for upright fridge / freezer, wall mounted gas fired boiler, door to:
THROUGH LOUNGE / DINING ROOM 22' 4" x 10' 6" max (6.81m x 3.2m) Upvc double glazed window to the front aspect, twin radiators, coving to ceiling, tiled open fireplace, glass sliding door through to:
LEAN TO CONSERVATORY 10' 0" x 6' 3" (3.05m x 1.91m) Of Upvc and glass construction, door to rear garden.
FIRTS FLOOR LANDING Loft access, airing cupboard, doors off to:
BEDROOM ONE 12' 1" x 10' 0" (3.68m x 3.05m) Upvc double glazed window to the front aspect, radiator.
BEDROOM TWO 10' 5" x 9' 9" (3.18m x 2.97m) Upvc double glazed window to the rear aspect, radiator.
BEDROOM THREE 8' 5" max x 7' 4" max inc bulkhead (2.57m x 2.24m) Upvc double glazed window to the front aspect, radiator, over stairs cupboard.
SHOWER ROOM Upvc double glazed window to the rear aspect, three piece suite comprising low level Wc, pedestal wash hand basin and walk in shower, tiling to splash areas, radiator.
REAR GARDEN Being of a good size and well stocked raised beds with an abundance of trees and shrubs, shingled seating area, enclosed by timber fencing, greenhouse, outside tap, doors to coal shed and tool shed at rear of garage, gated access to front.
FRONT GARDEN Set with mature trees and shrubs, driveway to one side providing off road parking and leading to:
SINGLE GARAGE Up and over door, power and light connected, window to side aspect.
Interested in this property?
Council tax
First listed
Over a month agoEnergy Performance Certificate
Northfield Close, Gamlingay
Marketed by
Kennedy & Co - Potton 10 Market Square Potton, Bedfordshire SG19 2NPPlacebuzz mortgage repayment calculator
Monthly repayment
The Est. Mortgage is for a 25 years repayment mortgage based on a 10% deposit and a 5.5% annual interest. It is only intended as a guide. Make sure you obtain accurate figures from your lender before committing to any mortgage. Your home may be repossessed if you do not keep up repayments on a mortgage.
Northfield Close, Gamlingay - Streetview
DISCLAIMER: Property descriptions and related information displayed on this page are marketing materials provided by Kennedy & Co - Potton. Placebuzz does not warrant or accept any responsibility for the accuracy or completeness of the property descriptions or related information provided here and they do not constitute property particulars. Please contact Kennedy & Co - Potton for full details and further information.

