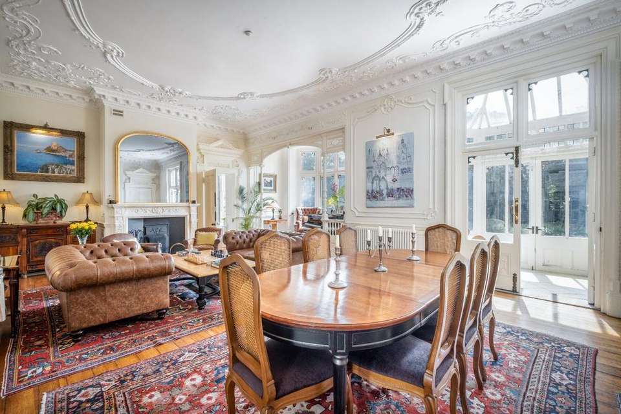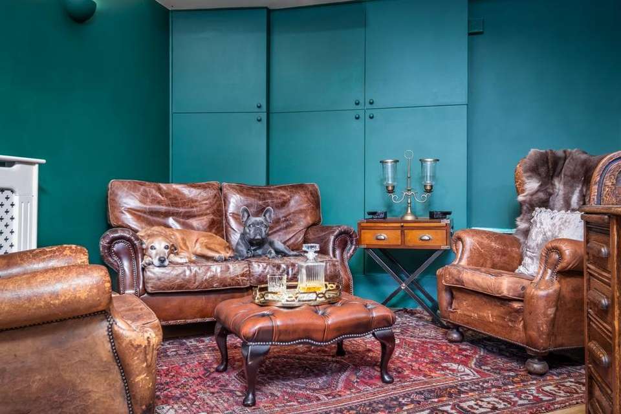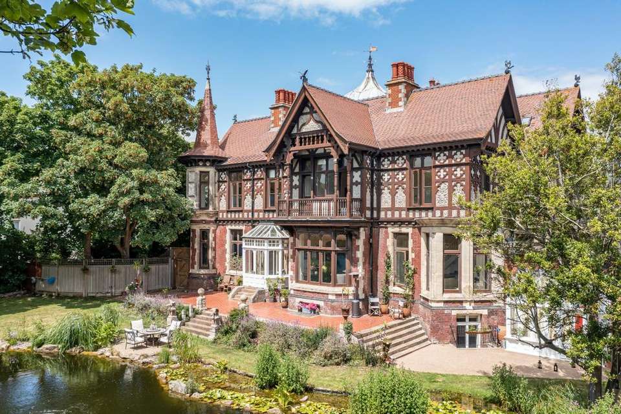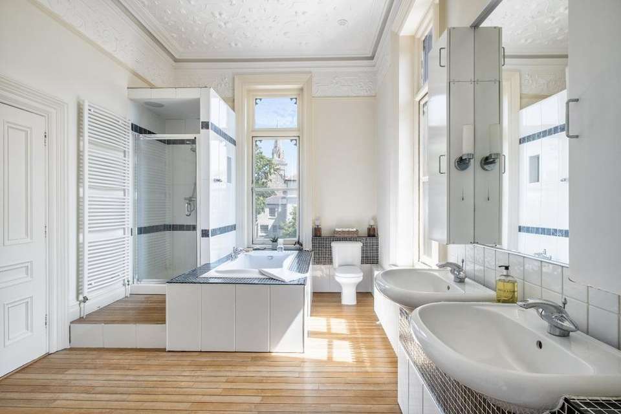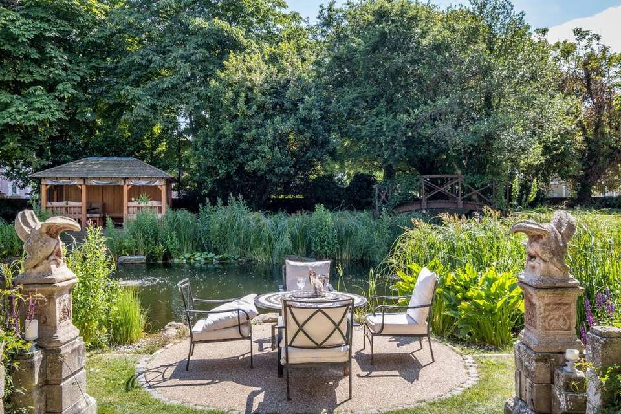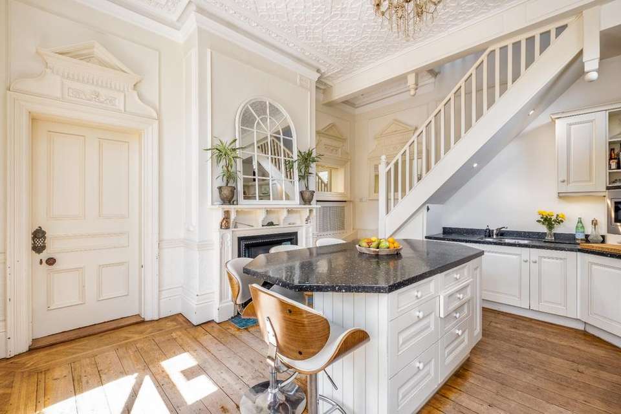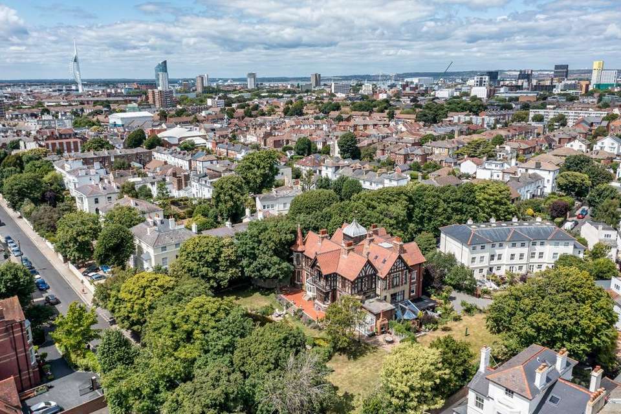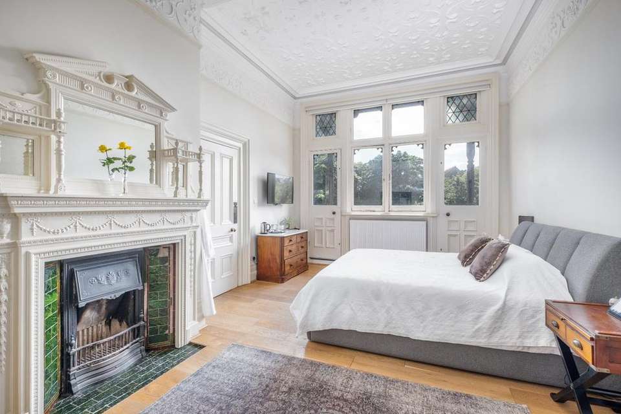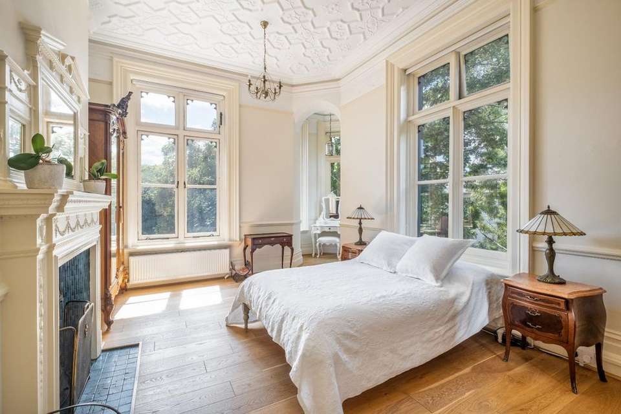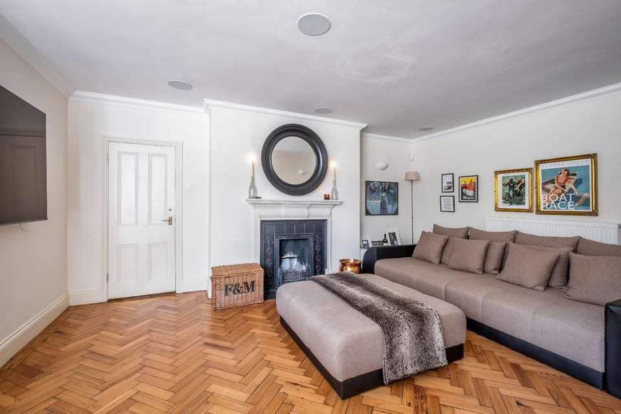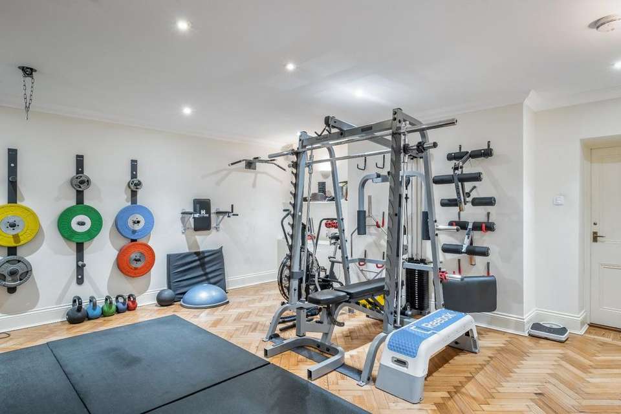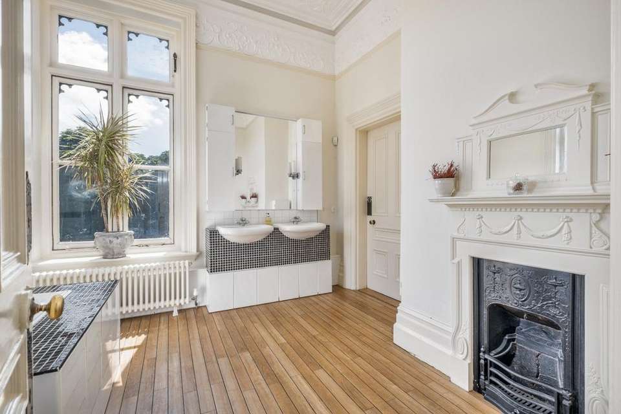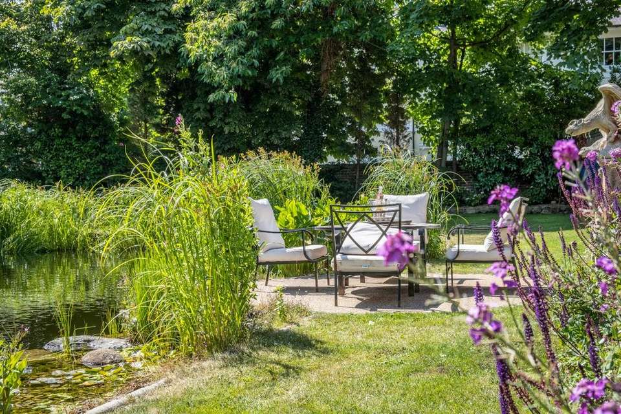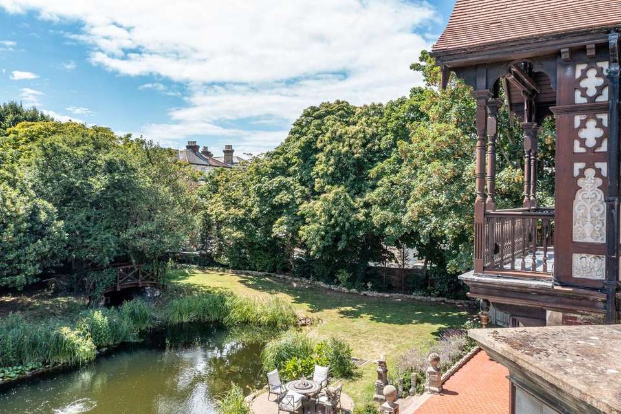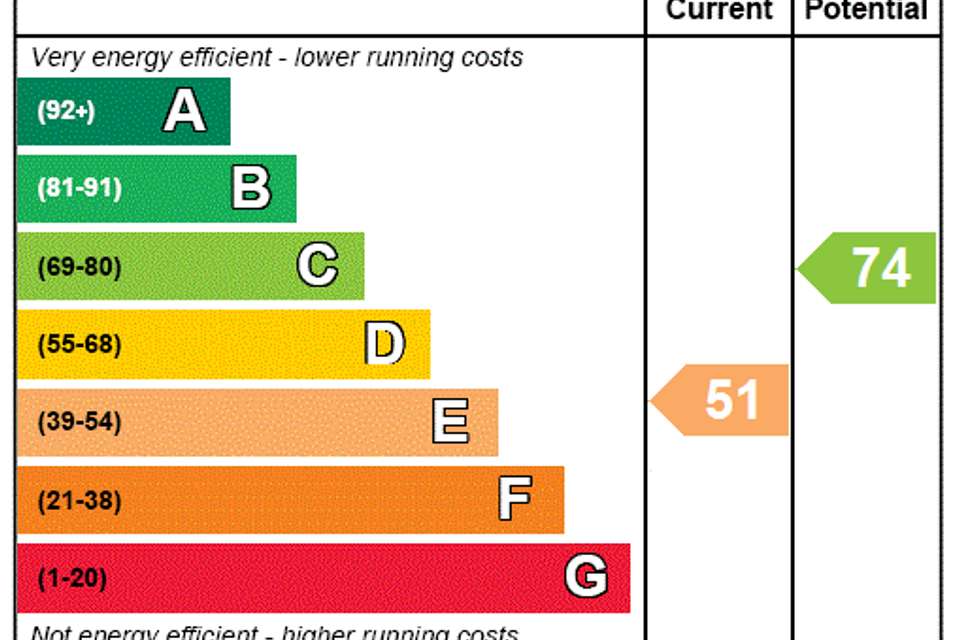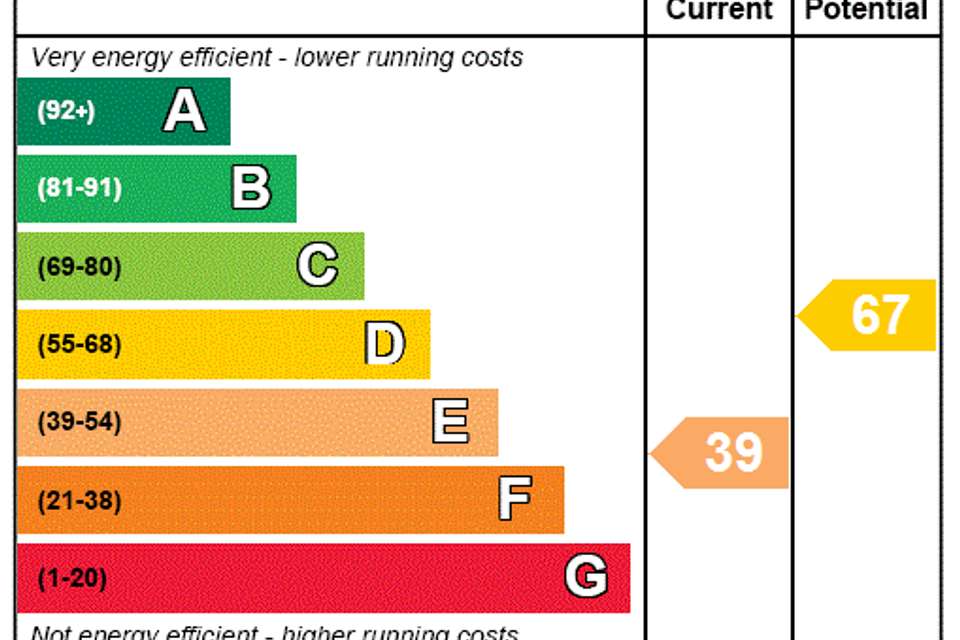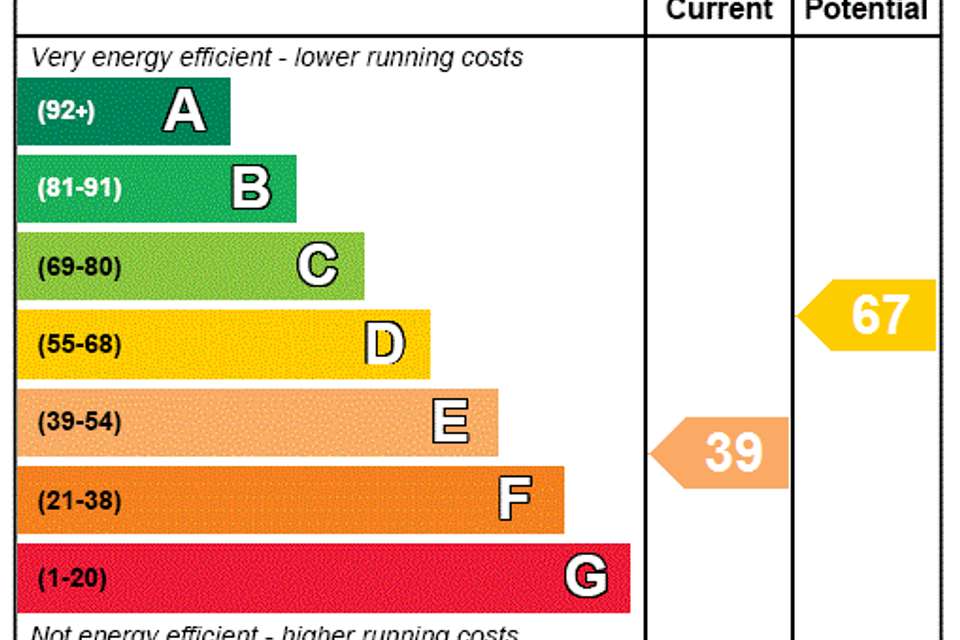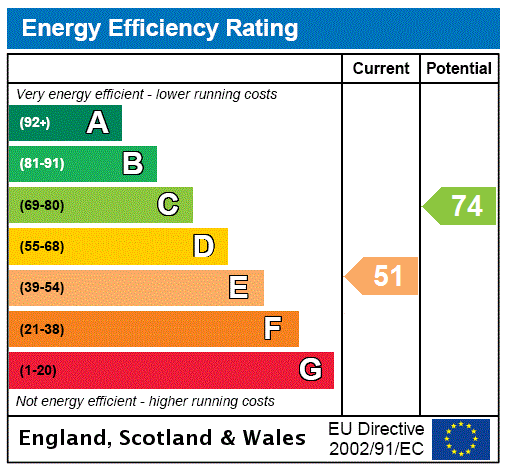4 bedroom house for sale
Southsea, Hampshirehouse
bedrooms
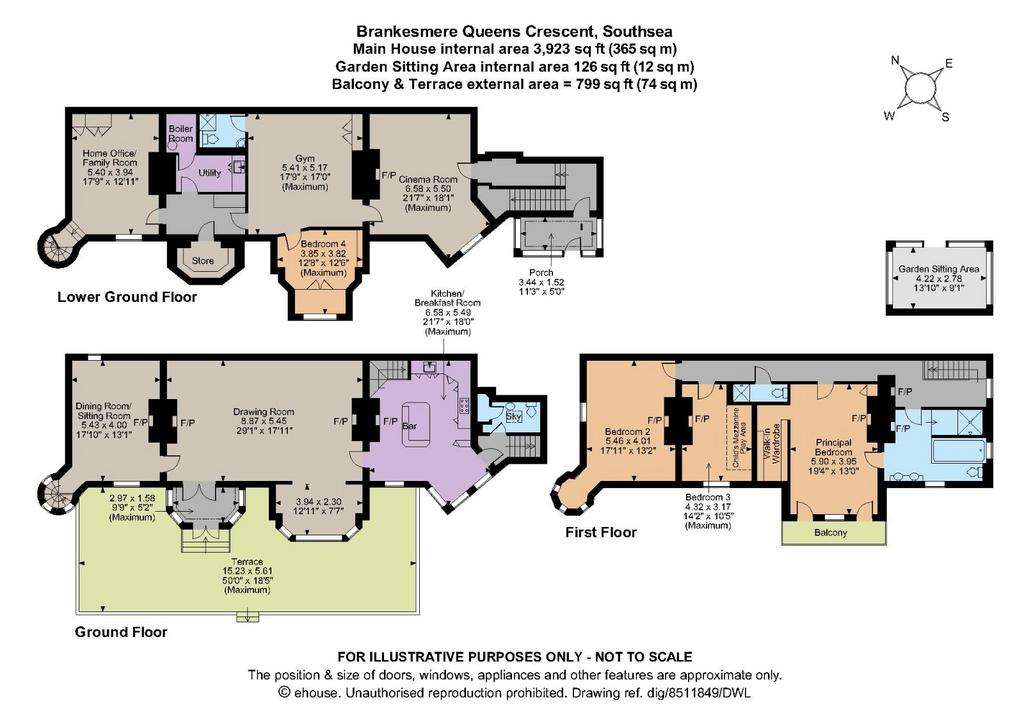
Property photos

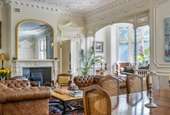

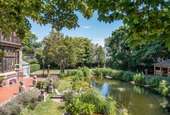
+17
Property description
With elevations of red brick, elaborate timber framing and pargetting, Brankesmere showcases an eclectic-mix of Jacobean, Tyrolean and French influences. With a history of serving as a police station and social services offices, the villa is now restored to an elegant, beautifully-presented family residence. Accommodation is arranged over three levels and on the ground floor a stylish sitting/dining room, with fireplaces to two aspects, offering the perfect setting for hosting guests with French doors to the terrace allowing a seamless transition from the inside to the outside. The light-filled kitchen/breakfast room is fitted with bespoke cabinetry topped with stone worksurfaces and features an island unit for informal dining. A second reception room at this level offers a quiet retreat, with a spiral staircase incorporated within the westerly turret providing a route down to the lower ground floor where a cinema room offers a family leisure space. Also at this lower level, are a gym with adjoining shower room, a second sitting room, a utility, store and boiler room. The first floor accommodation comprises a luxurious, principal bedroom with en suite bathroom, walk-in wardrobe and doors which open to a south-west balcony. There are two further bedrooms, with one enjoying the quirky architecture of the turret, along with a shower room. The fourth bedroom is situated on the lower ground floor, offering options for flexible use depending on requirements.
With mature trees to the boundaries, Brankesmere enjoys a good degree of privacy in the heart of its residential setting, with the beautifully landscaped gardens providing a secluded, outdoor haven. A raised terrace adjoins the rear of the house, enjoying a south-westerly aspect and an outlook over the natural swimming pond. This area provides the perfect spot to relax or dine, with steps leading down to a terrace beside the water. Aquatic plants decorate the pond and a rustic, wooden bridge provides a route over to a summerhouse with a series of steps leading to the water’s edge. A low wall and line of trees front the street and stone pillars with a wrought-iron gate mark the entrance to the property with a paved driveway leading to the house providing parking for a number of vehicles.
Brankesmere is situated within the highly desirable Owen’s Conservation area of Southsea, designed principally by Thomas Ellis Owen, where a combination of the architecture, abundance of trees and road layout have given this setting a distinctive, picturesque character. Queens Crescent is in close proximity to the seafront, Southsea Common and Palmerston Road shopping precinct with its popular restaurants and cafés, along with independent shops, artisan bakery and a Waitrose. Gunwharf Quays with numererous restaurant and the landmark Spinnaker Tower is also close by.
With mature trees to the boundaries, Brankesmere enjoys a good degree of privacy in the heart of its residential setting, with the beautifully landscaped gardens providing a secluded, outdoor haven. A raised terrace adjoins the rear of the house, enjoying a south-westerly aspect and an outlook over the natural swimming pond. This area provides the perfect spot to relax or dine, with steps leading down to a terrace beside the water. Aquatic plants decorate the pond and a rustic, wooden bridge provides a route over to a summerhouse with a series of steps leading to the water’s edge. A low wall and line of trees front the street and stone pillars with a wrought-iron gate mark the entrance to the property with a paved driveway leading to the house providing parking for a number of vehicles.
Brankesmere is situated within the highly desirable Owen’s Conservation area of Southsea, designed principally by Thomas Ellis Owen, where a combination of the architecture, abundance of trees and road layout have given this setting a distinctive, picturesque character. Queens Crescent is in close proximity to the seafront, Southsea Common and Palmerston Road shopping precinct with its popular restaurants and cafés, along with independent shops, artisan bakery and a Waitrose. Gunwharf Quays with numererous restaurant and the landmark Spinnaker Tower is also close by.
Interested in this property?
Council tax
First listed
Over a month agoEnergy Performance Certificate
Southsea, Hampshire
Marketed by
Strutt & Parker - Chichester 31 North Street Chichester PO19 1LYPlacebuzz mortgage repayment calculator
Monthly repayment
The Est. Mortgage is for a 25 years repayment mortgage based on a 10% deposit and a 5.5% annual interest. It is only intended as a guide. Make sure you obtain accurate figures from your lender before committing to any mortgage. Your home may be repossessed if you do not keep up repayments on a mortgage.
Southsea, Hampshire - Streetview
DISCLAIMER: Property descriptions and related information displayed on this page are marketing materials provided by Strutt & Parker - Chichester. Placebuzz does not warrant or accept any responsibility for the accuracy or completeness of the property descriptions or related information provided here and they do not constitute property particulars. Please contact Strutt & Parker - Chichester for full details and further information.





