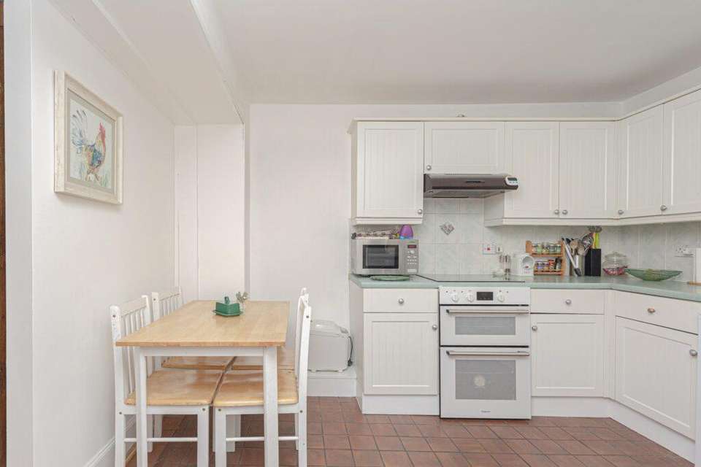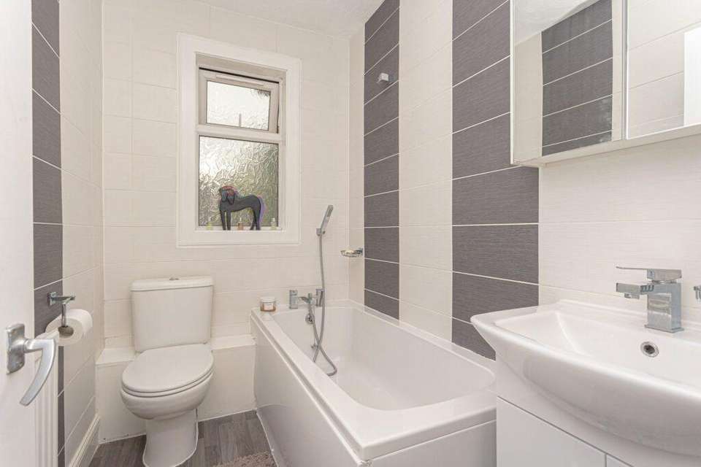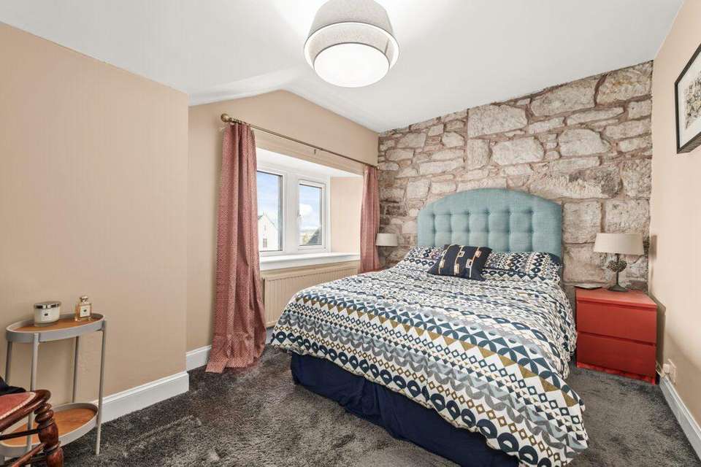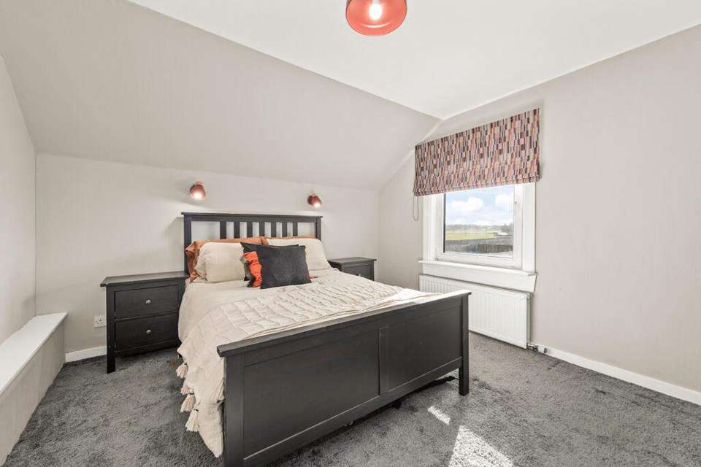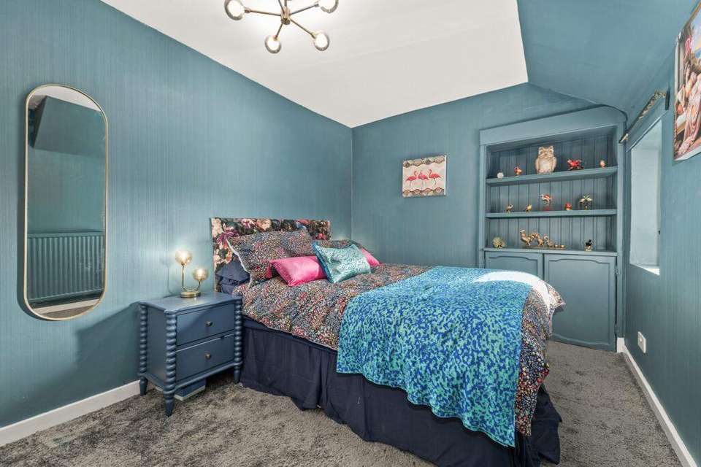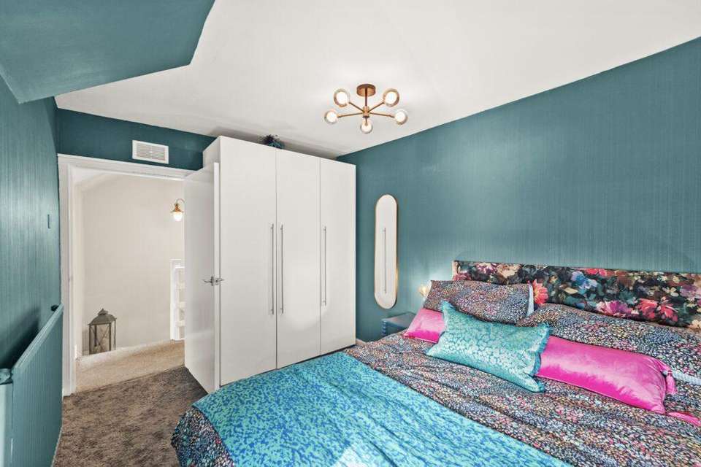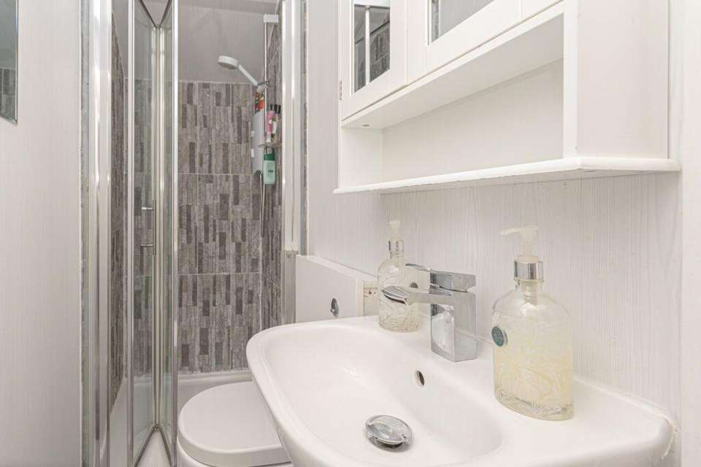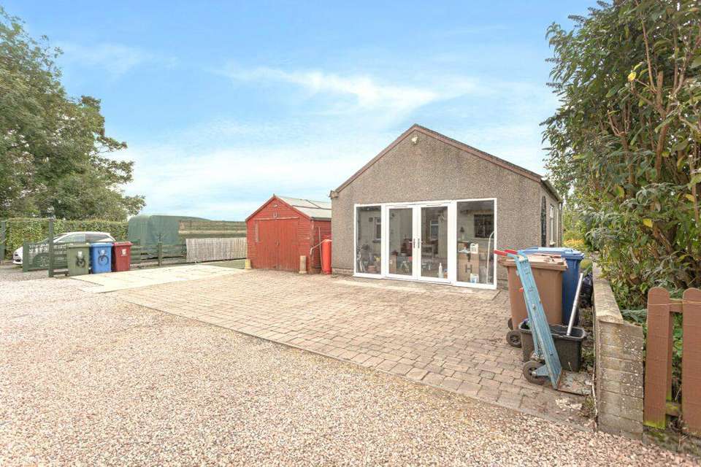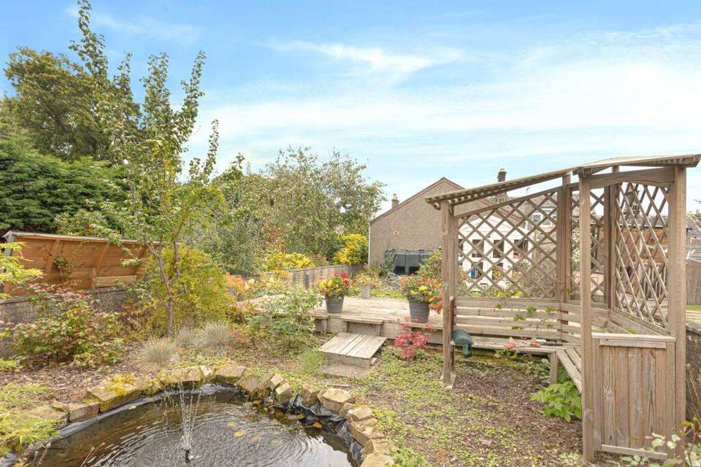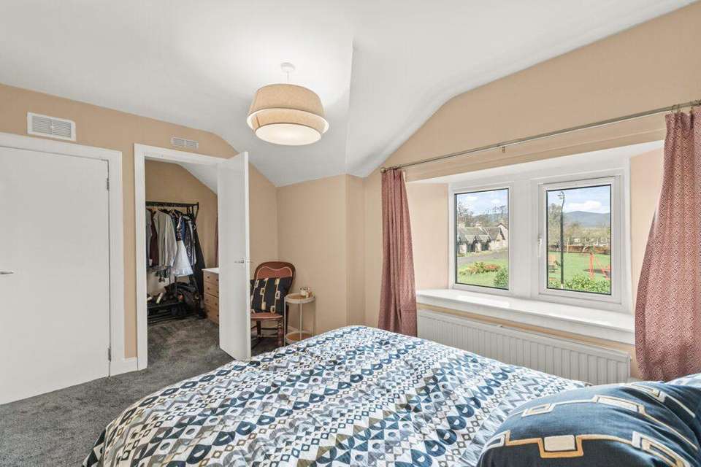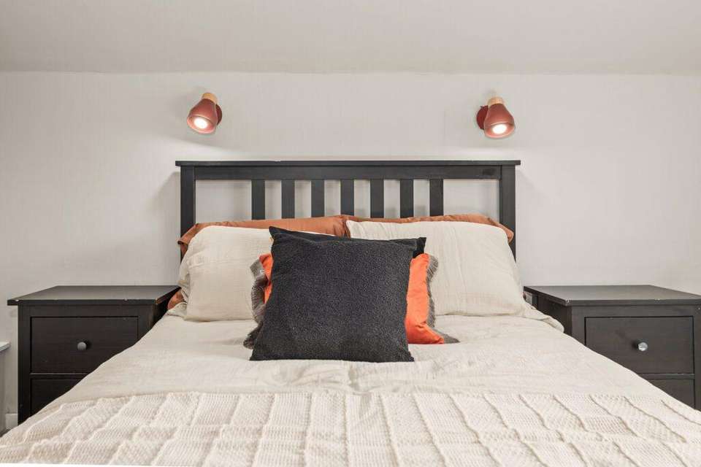3 bedroom cottage for sale
Dunmore, FK2house
bedrooms
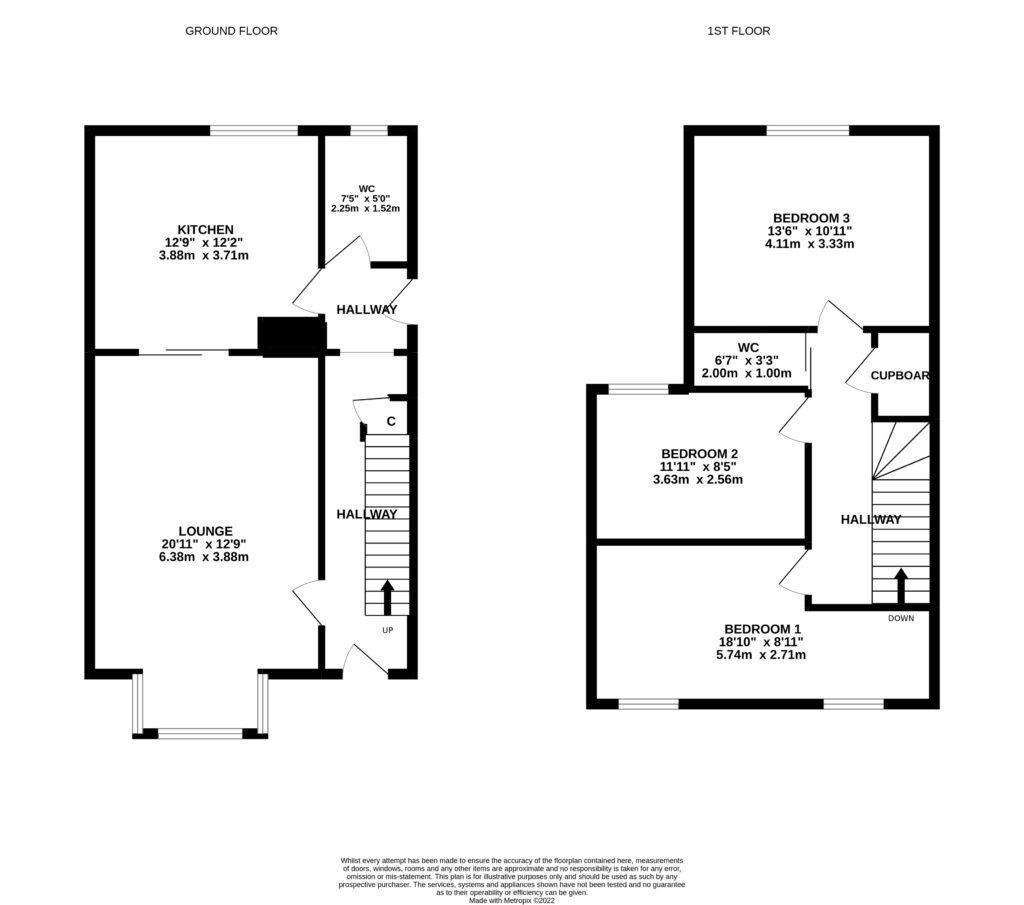
Property photos

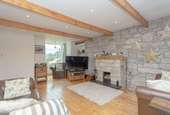
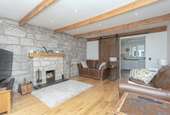
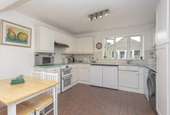
+11
Property description
Description
This is a fantastic opportunity to acquire a quaint, mid terraced, stone-built villa conveniently situated within the quiet village of Dunmore. The property is presented to the market in good condition throughout and enjoys three bedrooms. Early viewing is advised to appreciate the accommodation and location on offer.
The internal accommodation comprises of entrance hall, front facing lounge, breakfasting kitchen, and bathroom. On the upper floor there are three double bedrooms and a shower room. Warmth is provided by oil fired heating and the property has a mixture of double-glazing sash and case windows throughout.
Externally to the front is an area of lawn with some shrubbery. There is a road at the rear of the property offering access to off street parking, large garage which is currently used as a craft room and is fully insulated with triple glazed doors and the rear garden which has a lawn, two sheds, summerhouse, and a garden pond.
Location
Colliers Rest is situated in the rural village of Dunmore which lies 6.5 miles southeast of Stirling and 5.5 miles north of Falkirk. The village is just off the A905 road on the south bank of the River Forth. It was designated a Conservation Area in the late 1970s and its beauty is cherished by its residents and appreciated by its many visitors.
Dunmore takes its name from the Earl of Dunmore, who were responsible for nearby Dunmore Estate, in which you will find the ruined Elphinstone Tower, the famous Pineapple folly, the Parsonage and the formerly magnificent Dunmore Park House and stables. In the village itself, stone cottages surround a village green at the centre of which is a village well. At the far end there is a wooden hut owned by the Bowling Club, small stone jetty and the old smithy, conspicuous for its unusual stone door surround in the shape of a horseshoe. Beyond lie the River Forth and the stunning Ochil Hills. Primary schooling is available at Airth, and secondary education is provided at Larbert High School with pupil transport available. Close access to the M876 and M9 and good public transport links make Dunmore an ideal base for commuting.
EPC Rating: E49
Council Tax: Band E
Directions - Using what3words search for "crinkled.anchors.sprays".Hall
Entry to the property is through a feature arch doorway into the hallway which offers carpet flooring, radiator, and understairs cupboard. Lounge 6.38m x 3.88m
Spacious front facing lounge which overlooks the village green and benefits from a box bay window, exposed stone wall, shelved alcove, open fire, two radiators, beamed ceiling, TV point, feature rolling barn door and hardwood flooring.Breakfasting Kitchen 3.88m x 3.71m
Fully fitted kitchen exhibiting a range of wall and base units with contrasting worktop. Appliances to include electric hob, double oven, cooker hood under counter fridge and freezer, slimline dishwasher and washing machine. Tile flooring, radiator, rear facing window and space for a breakfasting table.Bathroom 2.25m x 1.52m
Three-piece suite of WC, wash hand basin and bath. Vinyl flooring, radiator, window, under sink storage, mirrored cabinet, and extractor fan.Bedroom 1 5.74m x 2.71m
A front facing double bedroom with carpet flooring, exposed stone feature wall, radiator and a window. A walk-in wardrobe provides excellent storage and offers another window.
Bedroom 2 3.63m x 2.56m
Situated to the rear this very spacious bedroom offers lovely open views. Carpet flooring, radiator, and open shelved storage, hanging space and desk.Bedroom 3 4.11m x 3.33m
This attractive bedroom has been recently decorated and enjoys carpet flooring, recessed alcove with storage, radiator and rear facing window with blind.Shower Room 2.00m x 1.00m
Upgraded by the current owners, the shower room has vinyl flooring, tiled shower enclosure, washbasin, WC, extractor fan and mirrored cabinet.Agent's Note
We believe these details to be accurate, however it is not guaranteed, and they do not form any part of a contract. Fixtures and fittings are not included unless specified otherwise. Photographs are for general information, and it must not be inferred that any item is included for sale with the property. Areas, distances, and room measurements are approximate only and the floor plans, which are for illustrative purposes only, may not be to scale.
This is a fantastic opportunity to acquire a quaint, mid terraced, stone-built villa conveniently situated within the quiet village of Dunmore. The property is presented to the market in good condition throughout and enjoys three bedrooms. Early viewing is advised to appreciate the accommodation and location on offer.
The internal accommodation comprises of entrance hall, front facing lounge, breakfasting kitchen, and bathroom. On the upper floor there are three double bedrooms and a shower room. Warmth is provided by oil fired heating and the property has a mixture of double-glazing sash and case windows throughout.
Externally to the front is an area of lawn with some shrubbery. There is a road at the rear of the property offering access to off street parking, large garage which is currently used as a craft room and is fully insulated with triple glazed doors and the rear garden which has a lawn, two sheds, summerhouse, and a garden pond.
Location
Colliers Rest is situated in the rural village of Dunmore which lies 6.5 miles southeast of Stirling and 5.5 miles north of Falkirk. The village is just off the A905 road on the south bank of the River Forth. It was designated a Conservation Area in the late 1970s and its beauty is cherished by its residents and appreciated by its many visitors.
Dunmore takes its name from the Earl of Dunmore, who were responsible for nearby Dunmore Estate, in which you will find the ruined Elphinstone Tower, the famous Pineapple folly, the Parsonage and the formerly magnificent Dunmore Park House and stables. In the village itself, stone cottages surround a village green at the centre of which is a village well. At the far end there is a wooden hut owned by the Bowling Club, small stone jetty and the old smithy, conspicuous for its unusual stone door surround in the shape of a horseshoe. Beyond lie the River Forth and the stunning Ochil Hills. Primary schooling is available at Airth, and secondary education is provided at Larbert High School with pupil transport available. Close access to the M876 and M9 and good public transport links make Dunmore an ideal base for commuting.
EPC Rating: E49
Council Tax: Band E
Directions - Using what3words search for "crinkled.anchors.sprays".Hall
Entry to the property is through a feature arch doorway into the hallway which offers carpet flooring, radiator, and understairs cupboard. Lounge 6.38m x 3.88m
Spacious front facing lounge which overlooks the village green and benefits from a box bay window, exposed stone wall, shelved alcove, open fire, two radiators, beamed ceiling, TV point, feature rolling barn door and hardwood flooring.Breakfasting Kitchen 3.88m x 3.71m
Fully fitted kitchen exhibiting a range of wall and base units with contrasting worktop. Appliances to include electric hob, double oven, cooker hood under counter fridge and freezer, slimline dishwasher and washing machine. Tile flooring, radiator, rear facing window and space for a breakfasting table.Bathroom 2.25m x 1.52m
Three-piece suite of WC, wash hand basin and bath. Vinyl flooring, radiator, window, under sink storage, mirrored cabinet, and extractor fan.Bedroom 1 5.74m x 2.71m
A front facing double bedroom with carpet flooring, exposed stone feature wall, radiator and a window. A walk-in wardrobe provides excellent storage and offers another window.
Bedroom 2 3.63m x 2.56m
Situated to the rear this very spacious bedroom offers lovely open views. Carpet flooring, radiator, and open shelved storage, hanging space and desk.Bedroom 3 4.11m x 3.33m
This attractive bedroom has been recently decorated and enjoys carpet flooring, recessed alcove with storage, radiator and rear facing window with blind.Shower Room 2.00m x 1.00m
Upgraded by the current owners, the shower room has vinyl flooring, tiled shower enclosure, washbasin, WC, extractor fan and mirrored cabinet.Agent's Note
We believe these details to be accurate, however it is not guaranteed, and they do not form any part of a contract. Fixtures and fittings are not included unless specified otherwise. Photographs are for general information, and it must not be inferred that any item is included for sale with the property. Areas, distances, and room measurements are approximate only and the floor plans, which are for illustrative purposes only, may not be to scale.
Council tax
First listed
Over a month agoDunmore, FK2
Placebuzz mortgage repayment calculator
Monthly repayment
The Est. Mortgage is for a 25 years repayment mortgage based on a 10% deposit and a 5.5% annual interest. It is only intended as a guide. Make sure you obtain accurate figures from your lender before committing to any mortgage. Your home may be repossessed if you do not keep up repayments on a mortgage.
Dunmore, FK2 - Streetview
DISCLAIMER: Property descriptions and related information displayed on this page are marketing materials provided by Halliday Homes - Linlithgow. Placebuzz does not warrant or accept any responsibility for the accuracy or completeness of the property descriptions or related information provided here and they do not constitute property particulars. Please contact Halliday Homes - Linlithgow for full details and further information.





