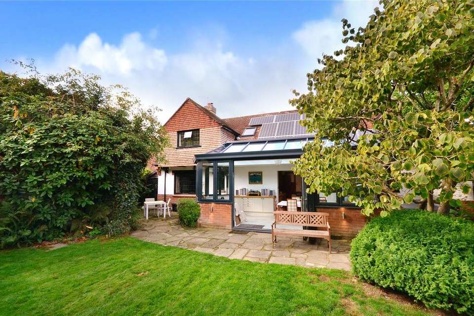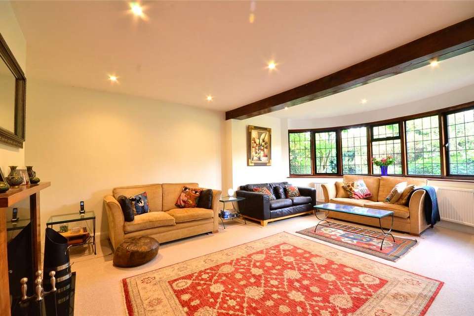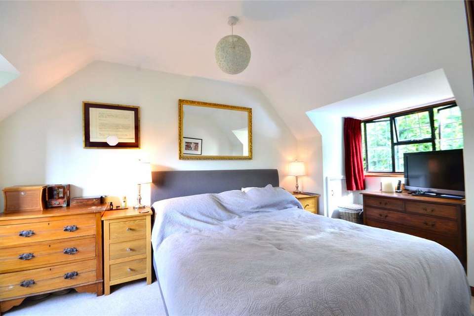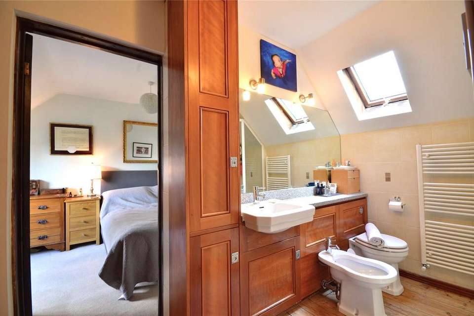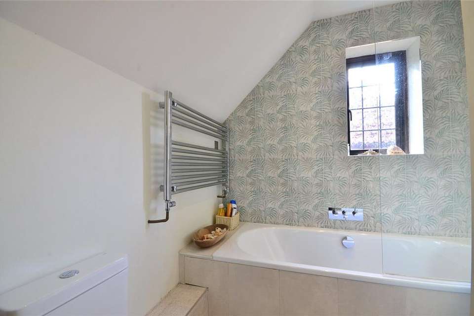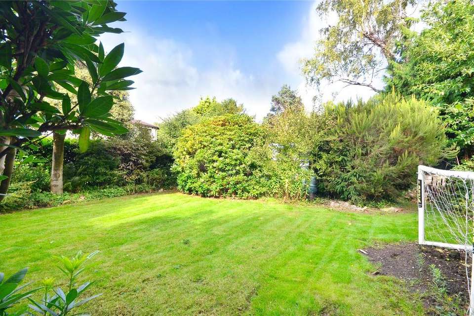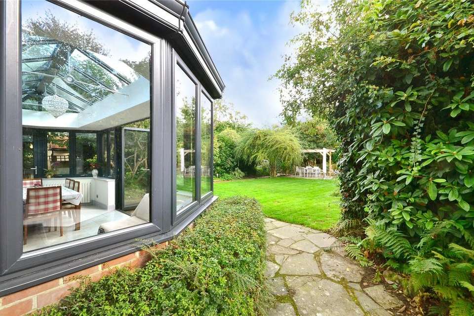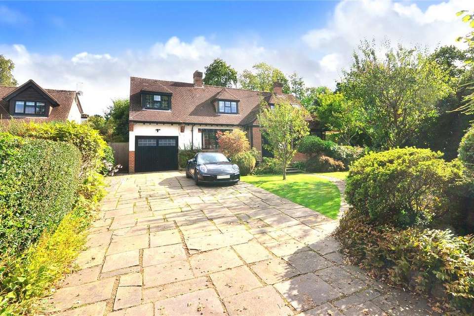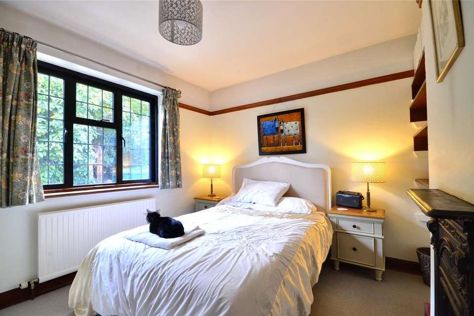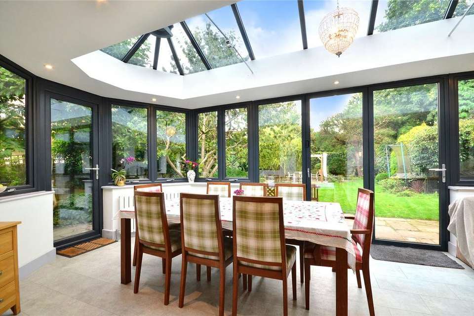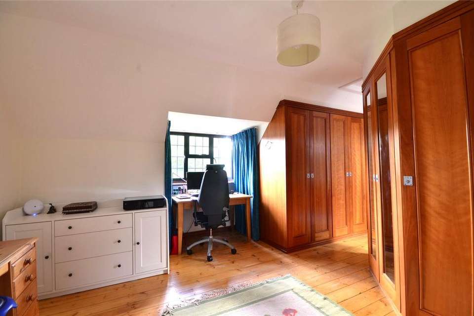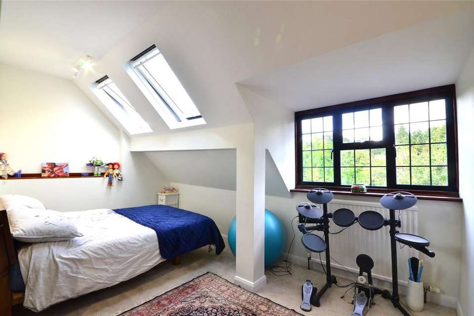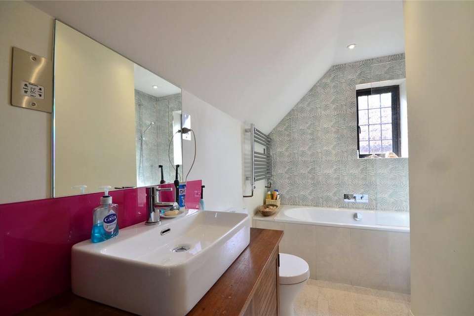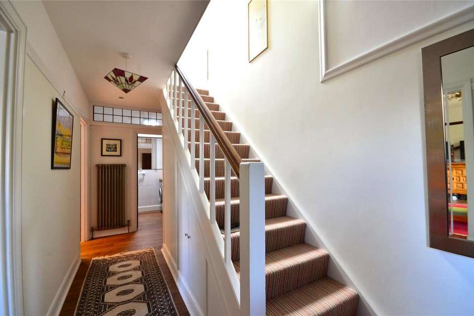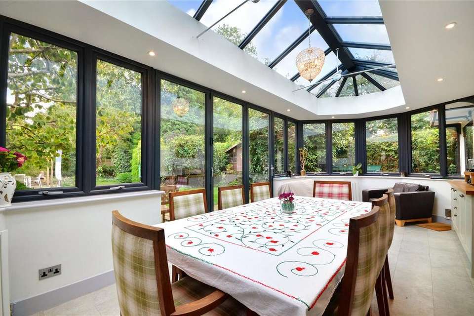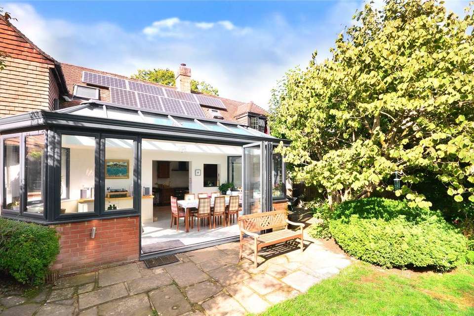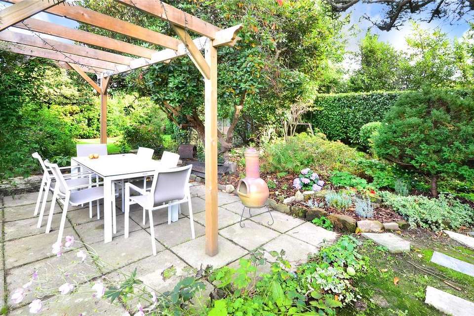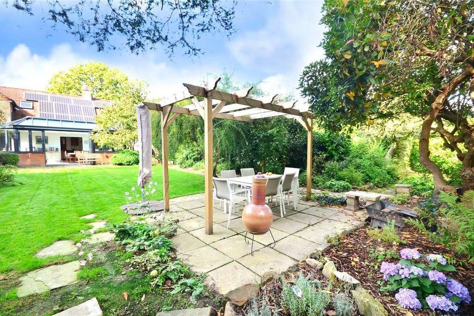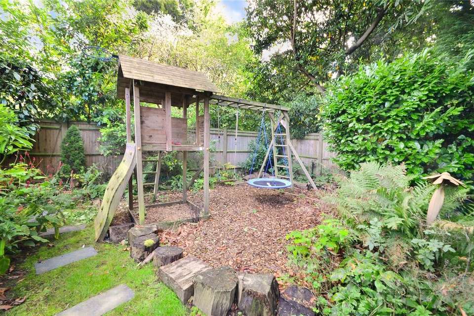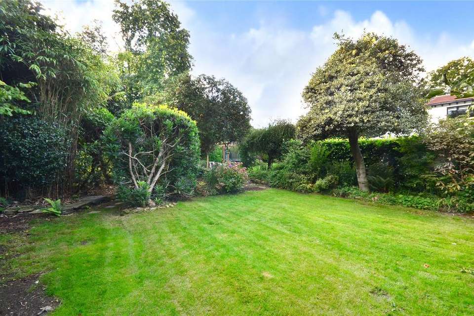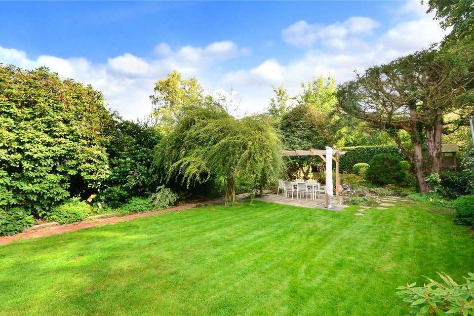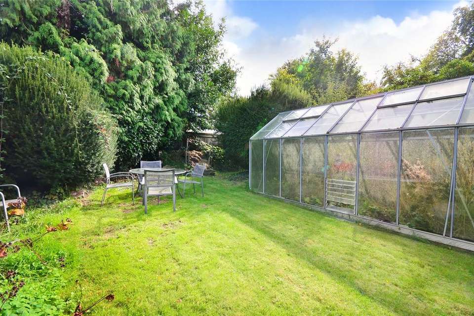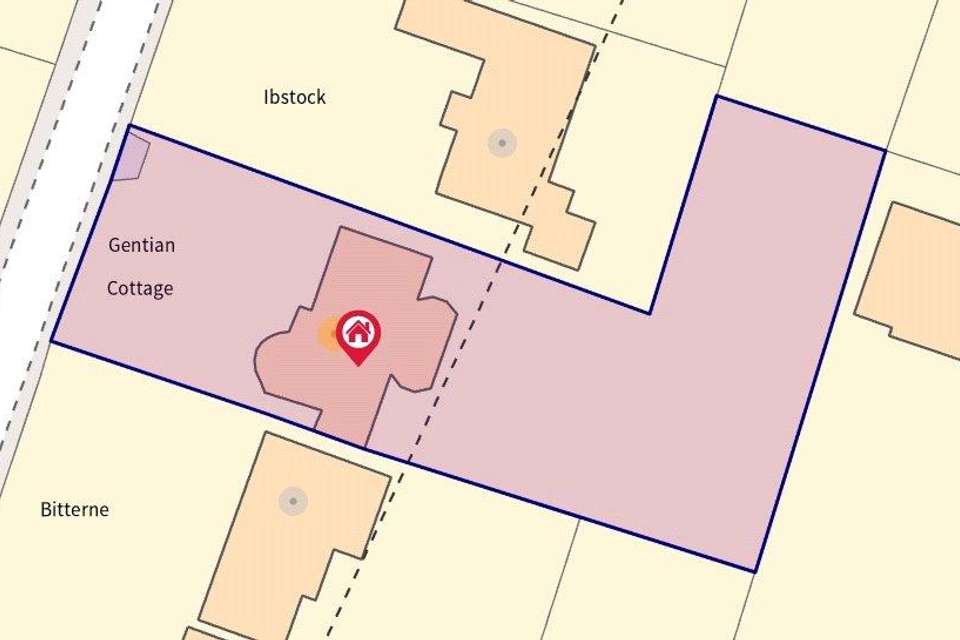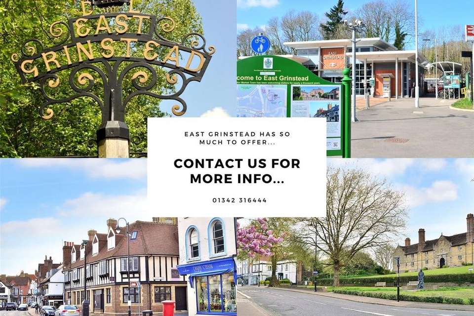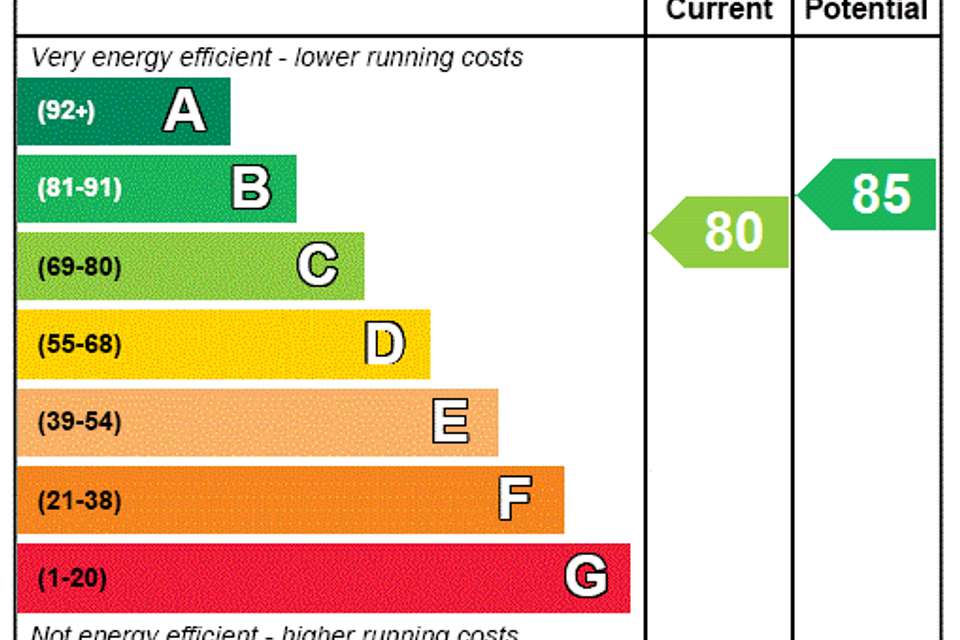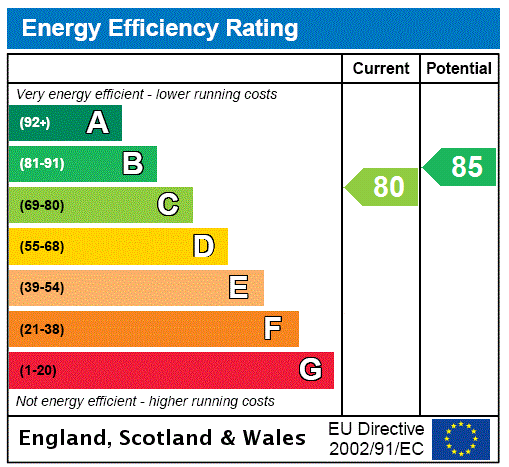4 bedroom detached house for sale
West Sussex, RH19detached house
bedrooms
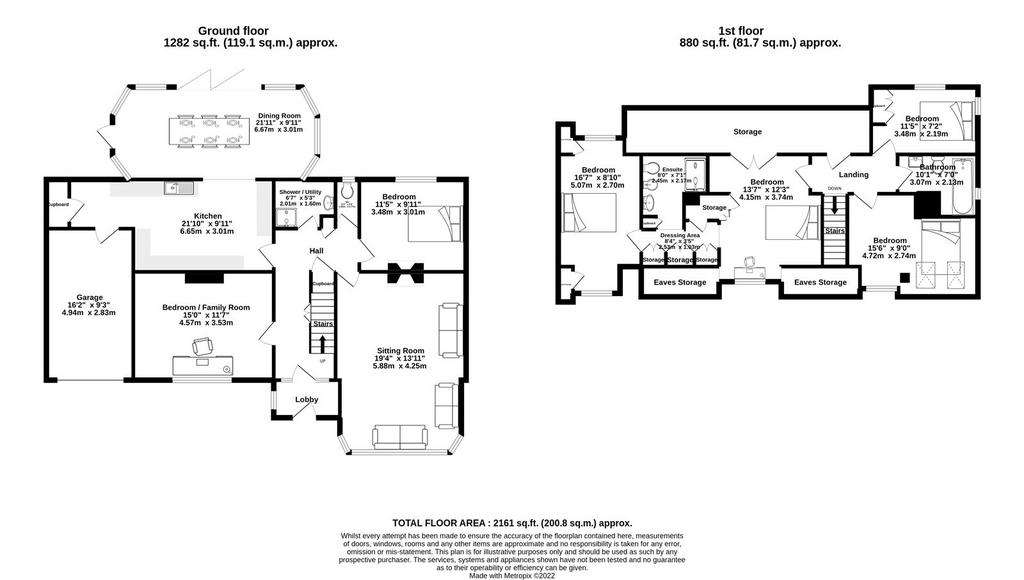
Property photos

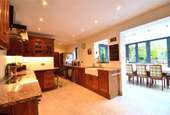
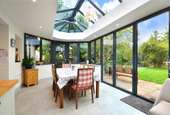
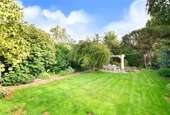
+25
Property description
Offered to the market with a price guide of £900,000 to £925,000. This could be the opportunity you have been waiting for! If you love the idea of privacy and seclusion, then look no further as this home, tucked away in a desirable residential road in this popular village could be just the one for you! With charming accommodation throughout, this impressive residence really must be seen to be appreciated, whether it be the beautiful character features, the well-proportioned accommodation, or the pretty cottage gardens this really is one not to be missed and one you will be proud to call home….
Upon entering the property, you are met with the useful entrance hall providing access to the accommodation. The spacious kitchen has been thoughtfully designed to incorporate plenty of worksurface space, great for cooking up a feast, leading to the dining room, being an excellent addition to the ground floor, perfect for entertaining or simply enjoying all your garden has to offer. The generous sitting room is a charming room, with feature bay window and log burner, ideal for those cooler evenings. The current owners use bedroom five as an office/study, great for those working from home. There is a double bedroom to the rear of the property, accompanied by the handy shower/utility room and separate WC. To the first floor is the fabulous principle suite, with a dual aspect allowing for plenty of natural light, and enjoying a dressing area with fitted wardrobes and an ensuite shower room. This leads through to another bedroom, again currently used as an office. There are two further double bedrooms, both with lovely outlooks, and a family bathroom. As you will see from the floorplan there is plenty of storage – handy for a busy family!
Outside:
The property is approached via York stone paved driveway parking for multiple vehicles leading to the garage with electric door. The mature front garden offers excellent frontage with a range of shrubs and even a plum tree. The rear garden must be seen to be appreciated, mainly laid to lawn offering plenty of privacy and seclusion. The present owners have created a fun space that incorporates a range of seating areas, pergola, kids climbing frame, sheds, green house, and log store. The solar panels are very relevant for today’s world…..
Upon entering the property, you are met with the useful entrance hall providing access to the accommodation. The spacious kitchen has been thoughtfully designed to incorporate plenty of worksurface space, great for cooking up a feast, leading to the dining room, being an excellent addition to the ground floor, perfect for entertaining or simply enjoying all your garden has to offer. The generous sitting room is a charming room, with feature bay window and log burner, ideal for those cooler evenings. The current owners use bedroom five as an office/study, great for those working from home. There is a double bedroom to the rear of the property, accompanied by the handy shower/utility room and separate WC. To the first floor is the fabulous principle suite, with a dual aspect allowing for plenty of natural light, and enjoying a dressing area with fitted wardrobes and an ensuite shower room. This leads through to another bedroom, again currently used as an office. There are two further double bedrooms, both with lovely outlooks, and a family bathroom. As you will see from the floorplan there is plenty of storage – handy for a busy family!
Outside:
The property is approached via York stone paved driveway parking for multiple vehicles leading to the garage with electric door. The mature front garden offers excellent frontage with a range of shrubs and even a plum tree. The rear garden must be seen to be appreciated, mainly laid to lawn offering plenty of privacy and seclusion. The present owners have created a fun space that incorporates a range of seating areas, pergola, kids climbing frame, sheds, green house, and log store. The solar panels are very relevant for today’s world…..
Interested in this property?
Council tax
First listed
Over a month agoEnergy Performance Certificate
West Sussex, RH19
Marketed by
Mayhews - East Grinstead 117 London Road East Grinstead, West Sussex RH19 1EQPlacebuzz mortgage repayment calculator
Monthly repayment
The Est. Mortgage is for a 25 years repayment mortgage based on a 10% deposit and a 5.5% annual interest. It is only intended as a guide. Make sure you obtain accurate figures from your lender before committing to any mortgage. Your home may be repossessed if you do not keep up repayments on a mortgage.
West Sussex, RH19 - Streetview
DISCLAIMER: Property descriptions and related information displayed on this page are marketing materials provided by Mayhews - East Grinstead. Placebuzz does not warrant or accept any responsibility for the accuracy or completeness of the property descriptions or related information provided here and they do not constitute property particulars. Please contact Mayhews - East Grinstead for full details and further information.





