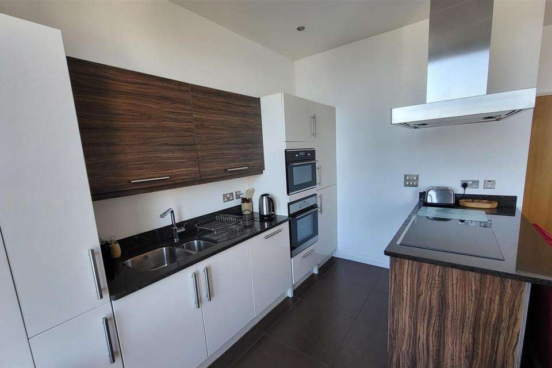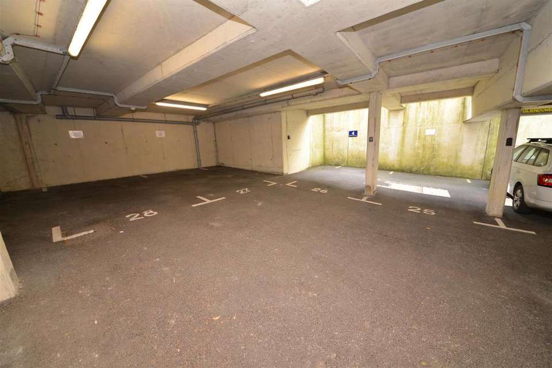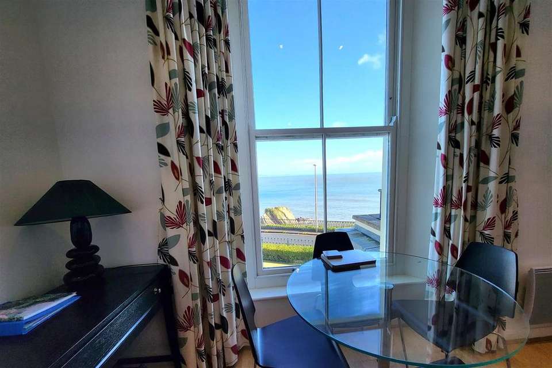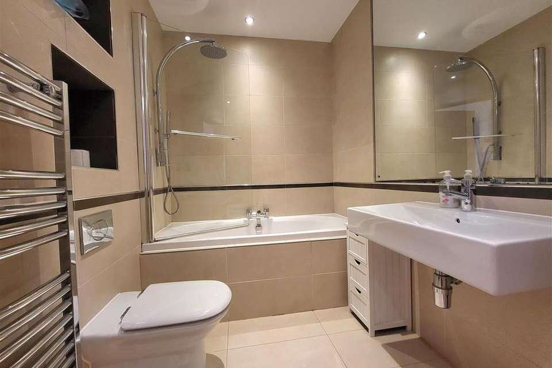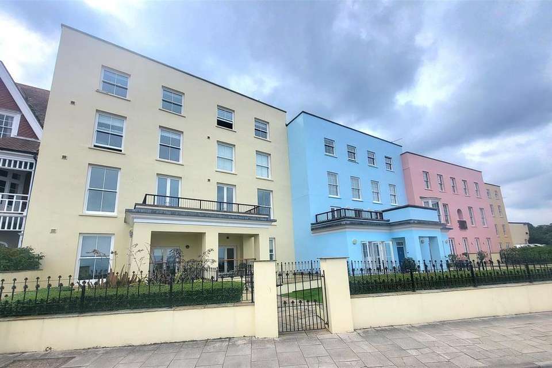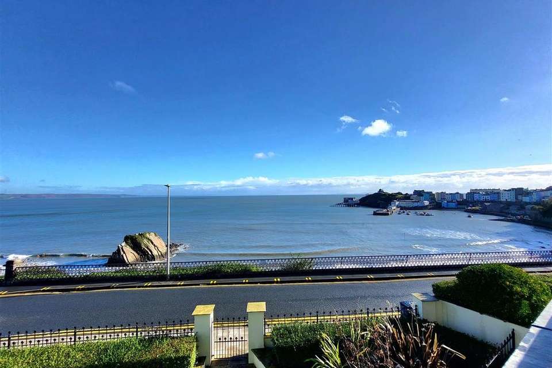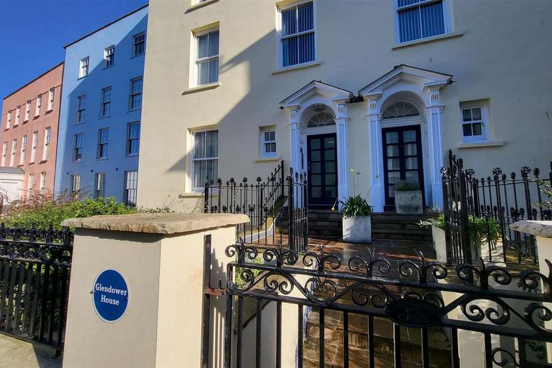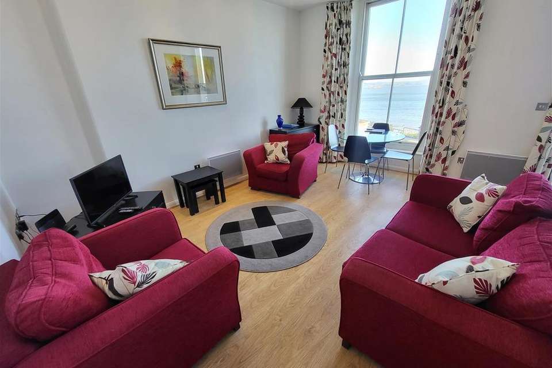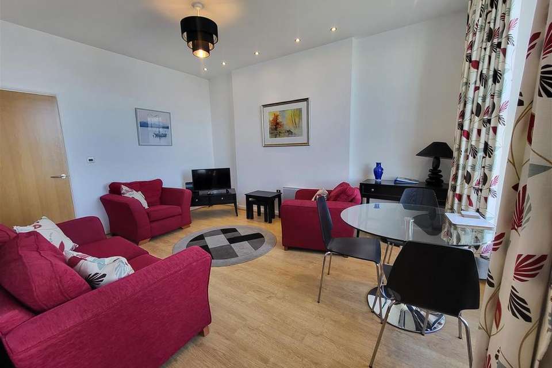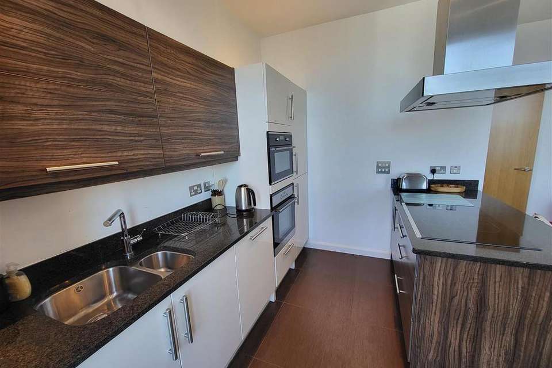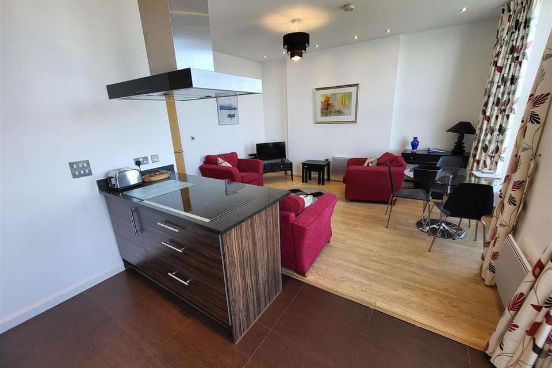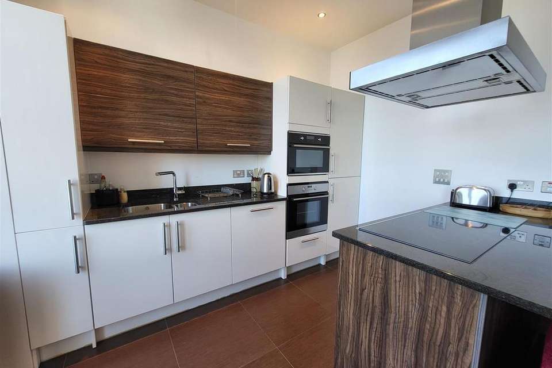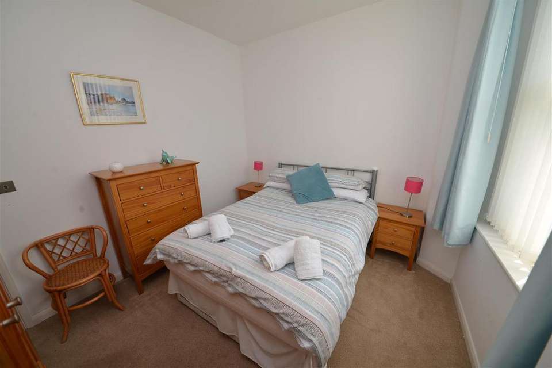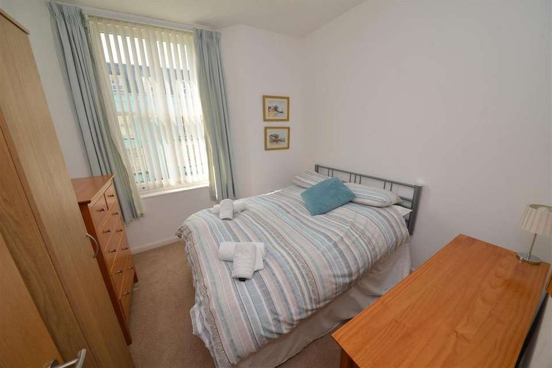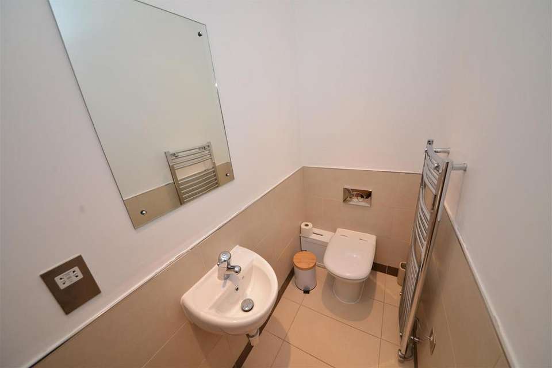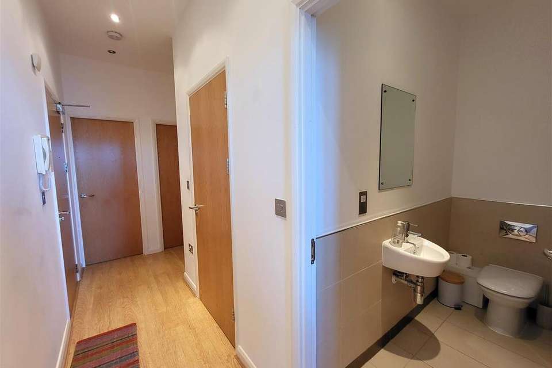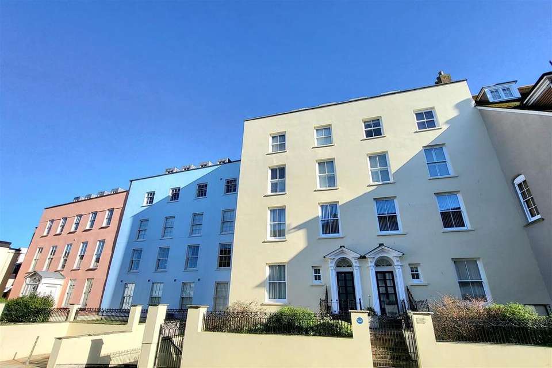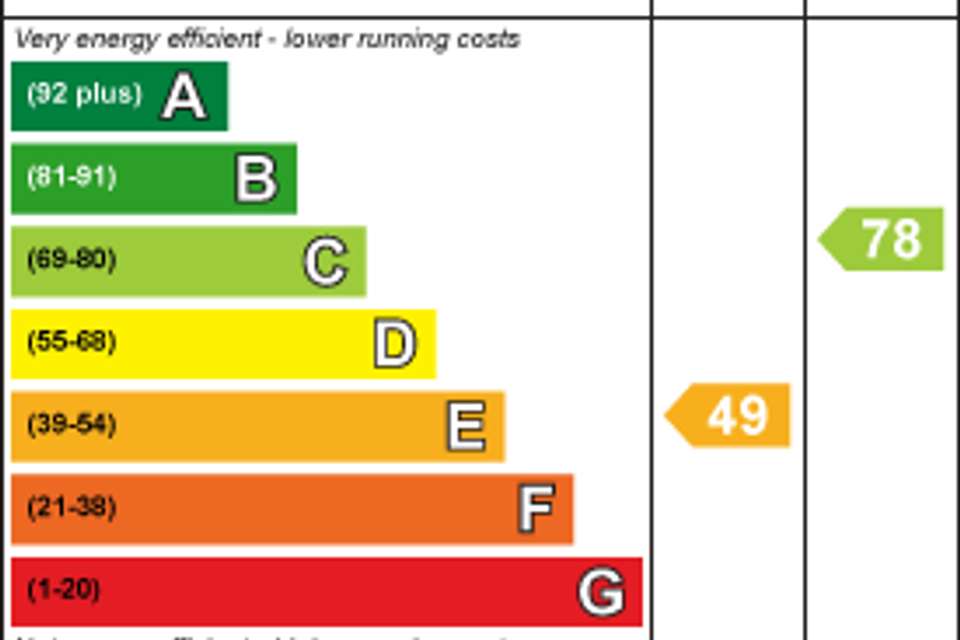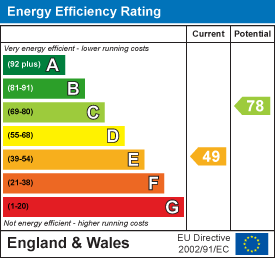2 bedroom flat for sale
Tenby, Pembrokeshire. SA70flat
bedrooms
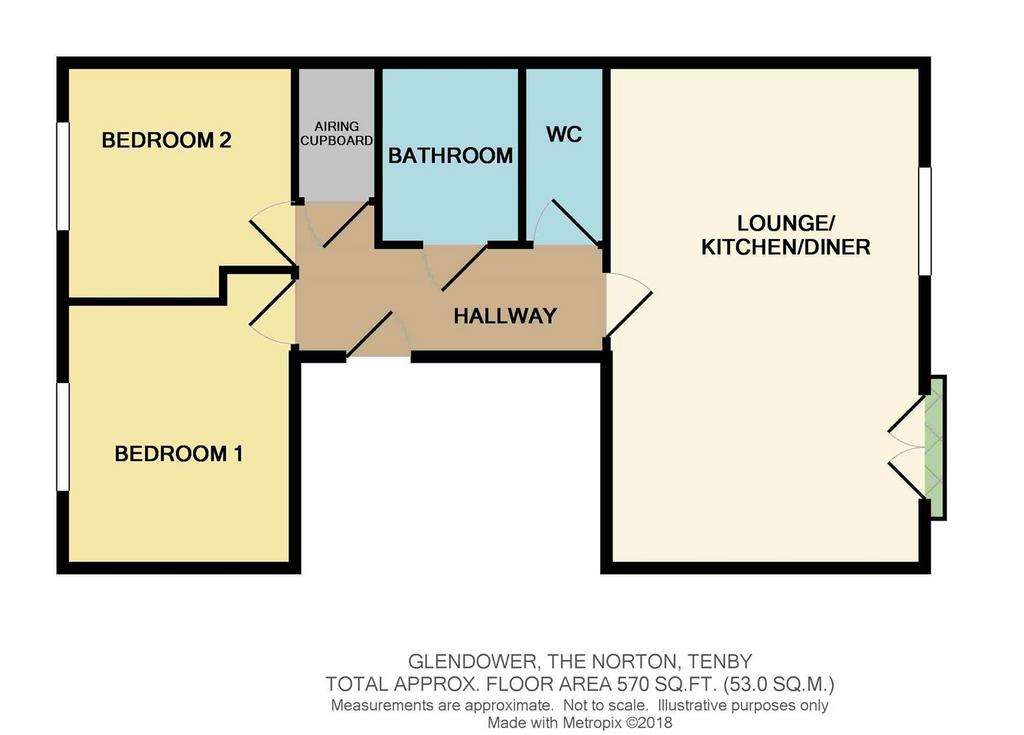
Property photos

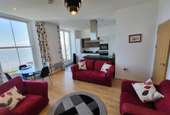
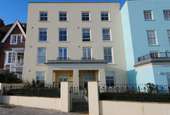
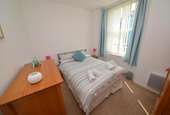
+18
Property description
A well presented first floor apartment with secure parking and shared balcony. Glendower House is part of the seafront Guildhall development and boasts a shared balcony with picturesque views overlooking North Beach and Carmarthen Bay.
This modern two bedroom apartment can be accessed via a lift from the ground floor and features an open-plan living space with full height solid wood sash windows and French doors onto the balcony.
Currently a successful holiday let, this apartment is ideal as an investment property or seaside escape.
Hallway - Hallway has ceiling spotlights, electric heater, video entry system, large airing cupboard and laminate flooring.
Open-Plan Living Space - 3.51m x 4.32m (11'6 x 14'2) - Lounge/Dining Room has centre ceiling light point and ceiling spotlights, two electric heaters and large double glazed sash window with stunning views over the North Beach, Tenby Harbour and beyond.
Kitchen - 2.57m x 3.15m (8'5 x 10'4) - Kitchen has ceiling spotlights, wall and floor mounted units, sunken stainless steel sink with mixer tap, integrated Caple oven and microwave, four ring electric hob with extractor fan over, integrated fridge/freezer, washing machine, dishwasher and tiled floor. Double glazed French Doors open out to the balcony where you can sit and enjoy the stunning views of the North Beach, Tenby Harbour and beyond.
Balcony - The front balcony is shared with Flat 6, who also have access from their apartment. However, there is scope to divide the two with e.g. planters or other temporary structures.
Cloakroom - 2.13m x 0.99m (7'0 x 3'3) - Cloakroom has ceiling spotlights, wall mounted wash hand basin, WC, chrome heated towel rail, half tiled walls and tiled floor.
Bathroom - 2.01m x 1.70m (6'7 x 5'7) - Bathroom is fully tiled with ceiling spotlights. bath with mains shower over and glass shower screen, wall mounted wash hand basin, WC and chrome heated towel rail.
Bedroom One - 3.43m x 2.87m (11'3 x 9'5) - Bedroom one has centre ceiling light point, electric heater and double glazed sash window over looking The Norton.
Bedroom Two - 2.82m x 2.87m (9'3 x 9'5) - Bedroom two has centre ceiling light point, electric heater and double glazed sash window overlooking The Norton.
Under Croft Parking -
Please Note - The property is owned on a leasehold basis, with a 999 year lease term from 2011. Property managed by Birt&Co.
Service charge & Sinking Fund is currently £2993.48 per annum.
Commercial holiday letting allowed. Pets allowed with Freeholder consent.
The Pembrokeshire County Council Tax Band is F- approximately £2391.29 for 2023/24
We are advised that mains electric, water and drainage is connected to the property.
This modern two bedroom apartment can be accessed via a lift from the ground floor and features an open-plan living space with full height solid wood sash windows and French doors onto the balcony.
Currently a successful holiday let, this apartment is ideal as an investment property or seaside escape.
Hallway - Hallway has ceiling spotlights, electric heater, video entry system, large airing cupboard and laminate flooring.
Open-Plan Living Space - 3.51m x 4.32m (11'6 x 14'2) - Lounge/Dining Room has centre ceiling light point and ceiling spotlights, two electric heaters and large double glazed sash window with stunning views over the North Beach, Tenby Harbour and beyond.
Kitchen - 2.57m x 3.15m (8'5 x 10'4) - Kitchen has ceiling spotlights, wall and floor mounted units, sunken stainless steel sink with mixer tap, integrated Caple oven and microwave, four ring electric hob with extractor fan over, integrated fridge/freezer, washing machine, dishwasher and tiled floor. Double glazed French Doors open out to the balcony where you can sit and enjoy the stunning views of the North Beach, Tenby Harbour and beyond.
Balcony - The front balcony is shared with Flat 6, who also have access from their apartment. However, there is scope to divide the two with e.g. planters or other temporary structures.
Cloakroom - 2.13m x 0.99m (7'0 x 3'3) - Cloakroom has ceiling spotlights, wall mounted wash hand basin, WC, chrome heated towel rail, half tiled walls and tiled floor.
Bathroom - 2.01m x 1.70m (6'7 x 5'7) - Bathroom is fully tiled with ceiling spotlights. bath with mains shower over and glass shower screen, wall mounted wash hand basin, WC and chrome heated towel rail.
Bedroom One - 3.43m x 2.87m (11'3 x 9'5) - Bedroom one has centre ceiling light point, electric heater and double glazed sash window over looking The Norton.
Bedroom Two - 2.82m x 2.87m (9'3 x 9'5) - Bedroom two has centre ceiling light point, electric heater and double glazed sash window overlooking The Norton.
Under Croft Parking -
Please Note - The property is owned on a leasehold basis, with a 999 year lease term from 2011. Property managed by Birt&Co.
Service charge & Sinking Fund is currently £2993.48 per annum.
Commercial holiday letting allowed. Pets allowed with Freeholder consent.
The Pembrokeshire County Council Tax Band is F- approximately £2391.29 for 2023/24
We are advised that mains electric, water and drainage is connected to the property.
Interested in this property?
Council tax
First listed
Over a month agoEnergy Performance Certificate
Tenby, Pembrokeshire. SA70
Marketed by
Birt & Co - Tenby Lock House, St Julian Street Tenby SA70 7ASPlacebuzz mortgage repayment calculator
Monthly repayment
The Est. Mortgage is for a 25 years repayment mortgage based on a 10% deposit and a 5.5% annual interest. It is only intended as a guide. Make sure you obtain accurate figures from your lender before committing to any mortgage. Your home may be repossessed if you do not keep up repayments on a mortgage.
Tenby, Pembrokeshire. SA70 - Streetview
DISCLAIMER: Property descriptions and related information displayed on this page are marketing materials provided by Birt & Co - Tenby. Placebuzz does not warrant or accept any responsibility for the accuracy or completeness of the property descriptions or related information provided here and they do not constitute property particulars. Please contact Birt & Co - Tenby for full details and further information.





