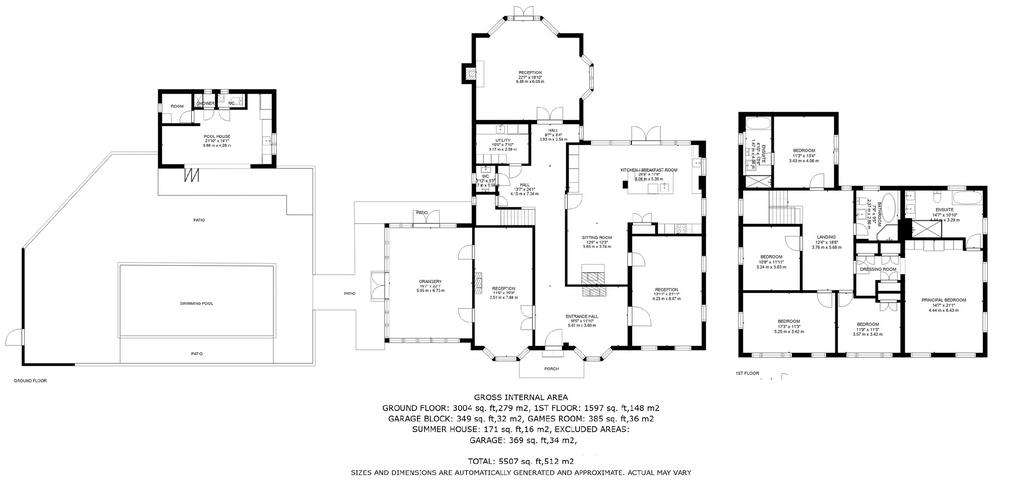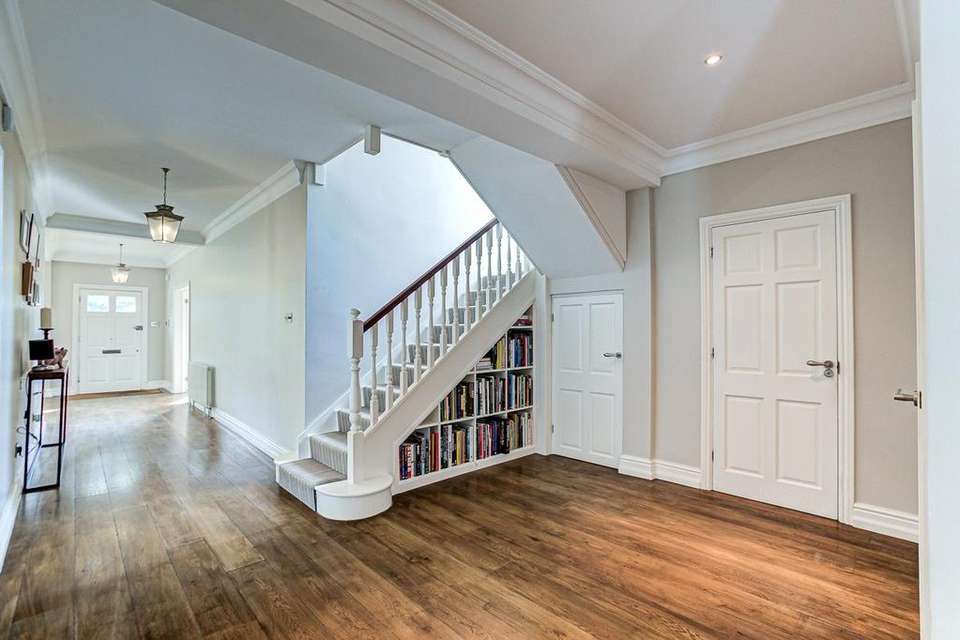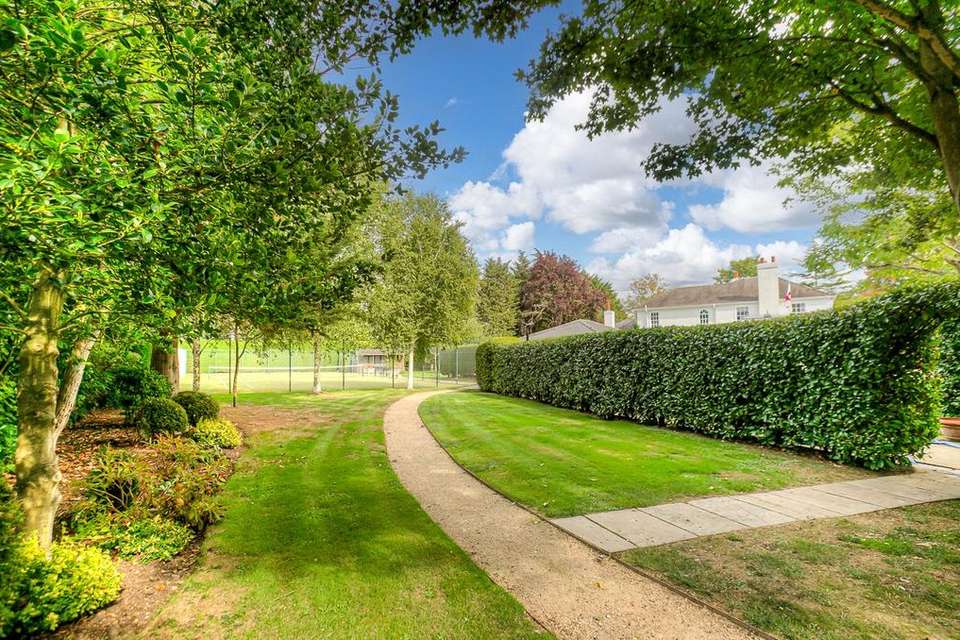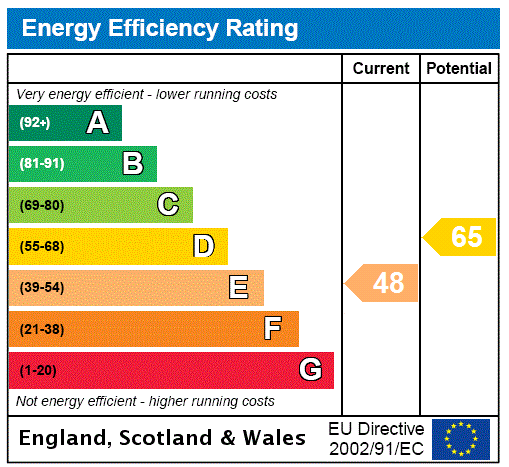5 bedroom detached house for sale
Ongar, CM5detached house
bedrooms

Property photos




+31
Property description
* GUIDE PRICE £2,500,000- £2,750,000 *
This country stunning residence is approached via a gated entrance into a private driveway leading to the main residence, on a plot extending to 1.5 acres with the benefit of a swimming pool/leisure complex featuring a gym/garden room and games room, a tennis court and double garage with adjacent cinema room. Extended in recent years, the property offers 5,507 sq. ft., of living and leisure space.
To the front aspect Georgian style façade of the property features an exceptionally spacious entrance hallway/reception area with beautiful bay window – the hallway is the heart of the ground floor. There is a dual-aspect reception/dining room featuring four large sash windows and column radiators, a further reception/library with feature open fireplace leads through to the impressive Orangery with plantation shutters (which then leads onto the patio and swimming pool complex). The bespoke kitchen/breakfast room is stunning and has a sitting area with panelled walls and log burner. To the kitchen area is a central island with bespoke banquet seating with the kitchen featuring a Zip Tap (filtered boiling, still & sparkling), Wolf and Miele ovens, drinks fridges and two dishwashers – there is also a larder cupboard, dining space and bi-folding doors opening onto the sun terrace. Double doors leads through to a 22ft. reception room with bay window, French doors and feature fireplace. Completing the ground floor is a well fitted utility room offering lots of storage and a cloakroom. The balustrade staircase with arch feature window leads up to the first floor. The impressive 21ft. principal bedroom features a separate walk-in dressing area (which can also accessed from the main landing), the en-suite is also spacious with his & hers sinks, a freestanding bath and separate shower. There are four further double bedrooms, one with en-suite bathroom. There is underfloor heating to the conservatory, kitchen/breakfast room and the bathrooms.
The swimming pool complex (heated pool) has a walled surround providing privacy with extensive seating/entertaining areas with lighting and heating and a pool house with bi-folding doors, offering a kitchen and lounge area, shower room and wc.
The landscaped gardens feature well-tended lawns, flower borders and shrubs and mature trees including fruit trees. The driveway leads round to the detached double garage with an inner door leading into a separate cinema room which could be utilised for storage or further gym. Further pathways meander through the gardens, leisure areas and tennis court. Beyond the swimming pool area is a pathway to the Gym/garden room with double doors and a patio area for seating outside. There is also a detached Games Room and machinery store. The main entrance features electrically operated gates with CCTV.
High Laver lies within a sought-after area of The Lavers, surrounded by open countryside yet well placed for main road links, rail services at Epping or Harlow and the town of Ongar with range of local shops and eateries, including Smith’s restaurant.
There are views over open countryside surrounding the property with Ashlyns Farm Shop just 4 miles away.
Information: Tenure Freehold, EPC Rating E, Epping Forest District Council Band H, oil heating, private drainage, security lighting and CCTV. (Ref: CAV220121).
Epping Central Line (5.8 miles approx.) & Harlow (6 miles approx.) main line stations (services to London Liverpool Street) | Ongar town centre approx. 4.5 miles
Moreton CofE Primary School School approx. 1.5 miles | Chelmsford Grammar Schools approx. 15 miles | Saint Nicholas School (Independent) approx. 2 miles
Main road links A414 (M11/M25 approx. 3.8 miles) Stansted Airport 9.4 miles.
This country stunning residence is approached via a gated entrance into a private driveway leading to the main residence, on a plot extending to 1.5 acres with the benefit of a swimming pool/leisure complex featuring a gym/garden room and games room, a tennis court and double garage with adjacent cinema room. Extended in recent years, the property offers 5,507 sq. ft., of living and leisure space.
To the front aspect Georgian style façade of the property features an exceptionally spacious entrance hallway/reception area with beautiful bay window – the hallway is the heart of the ground floor. There is a dual-aspect reception/dining room featuring four large sash windows and column radiators, a further reception/library with feature open fireplace leads through to the impressive Orangery with plantation shutters (which then leads onto the patio and swimming pool complex). The bespoke kitchen/breakfast room is stunning and has a sitting area with panelled walls and log burner. To the kitchen area is a central island with bespoke banquet seating with the kitchen featuring a Zip Tap (filtered boiling, still & sparkling), Wolf and Miele ovens, drinks fridges and two dishwashers – there is also a larder cupboard, dining space and bi-folding doors opening onto the sun terrace. Double doors leads through to a 22ft. reception room with bay window, French doors and feature fireplace. Completing the ground floor is a well fitted utility room offering lots of storage and a cloakroom. The balustrade staircase with arch feature window leads up to the first floor. The impressive 21ft. principal bedroom features a separate walk-in dressing area (which can also accessed from the main landing), the en-suite is also spacious with his & hers sinks, a freestanding bath and separate shower. There are four further double bedrooms, one with en-suite bathroom. There is underfloor heating to the conservatory, kitchen/breakfast room and the bathrooms.
The swimming pool complex (heated pool) has a walled surround providing privacy with extensive seating/entertaining areas with lighting and heating and a pool house with bi-folding doors, offering a kitchen and lounge area, shower room and wc.
The landscaped gardens feature well-tended lawns, flower borders and shrubs and mature trees including fruit trees. The driveway leads round to the detached double garage with an inner door leading into a separate cinema room which could be utilised for storage or further gym. Further pathways meander through the gardens, leisure areas and tennis court. Beyond the swimming pool area is a pathway to the Gym/garden room with double doors and a patio area for seating outside. There is also a detached Games Room and machinery store. The main entrance features electrically operated gates with CCTV.
High Laver lies within a sought-after area of The Lavers, surrounded by open countryside yet well placed for main road links, rail services at Epping or Harlow and the town of Ongar with range of local shops and eateries, including Smith’s restaurant.
There are views over open countryside surrounding the property with Ashlyns Farm Shop just 4 miles away.
Information: Tenure Freehold, EPC Rating E, Epping Forest District Council Band H, oil heating, private drainage, security lighting and CCTV. (Ref: CAV220121).
Epping Central Line (5.8 miles approx.) & Harlow (6 miles approx.) main line stations (services to London Liverpool Street) | Ongar town centre approx. 4.5 miles
Moreton CofE Primary School School approx. 1.5 miles | Chelmsford Grammar Schools approx. 15 miles | Saint Nicholas School (Independent) approx. 2 miles
Main road links A414 (M11/M25 approx. 3.8 miles) Stansted Airport 9.4 miles.
Interested in this property?
Council tax
First listed
Over a month agoEnergy Performance Certificate
Ongar, CM5
Marketed by
Beresfords - Country & Village 10 Springfield Lyons Approach, Springfield Chelmsford CM2 5LBPlacebuzz mortgage repayment calculator
Monthly repayment
The Est. Mortgage is for a 25 years repayment mortgage based on a 10% deposit and a 5.5% annual interest. It is only intended as a guide. Make sure you obtain accurate figures from your lender before committing to any mortgage. Your home may be repossessed if you do not keep up repayments on a mortgage.
Ongar, CM5 - Streetview
DISCLAIMER: Property descriptions and related information displayed on this page are marketing materials provided by Beresfords - Country & Village. Placebuzz does not warrant or accept any responsibility for the accuracy or completeness of the property descriptions or related information provided here and they do not constitute property particulars. Please contact Beresfords - Country & Village for full details and further information.




































