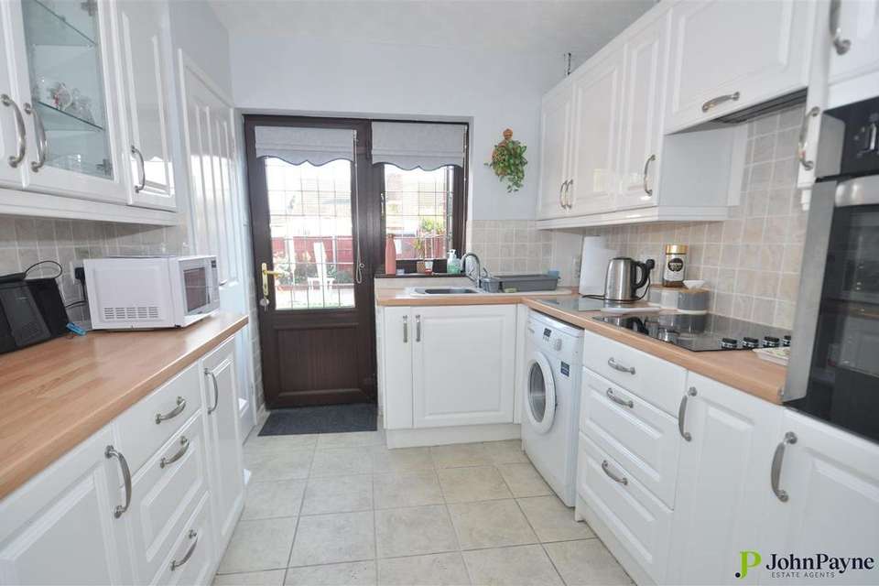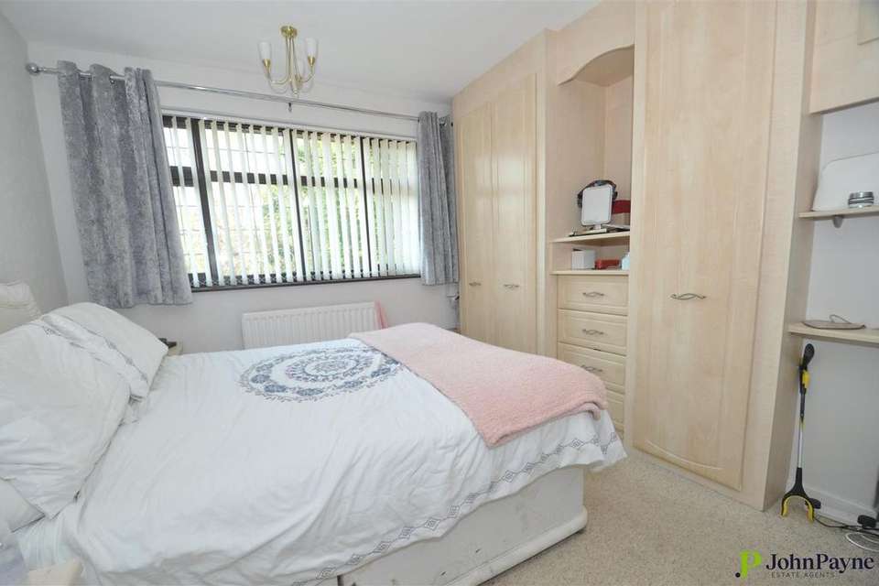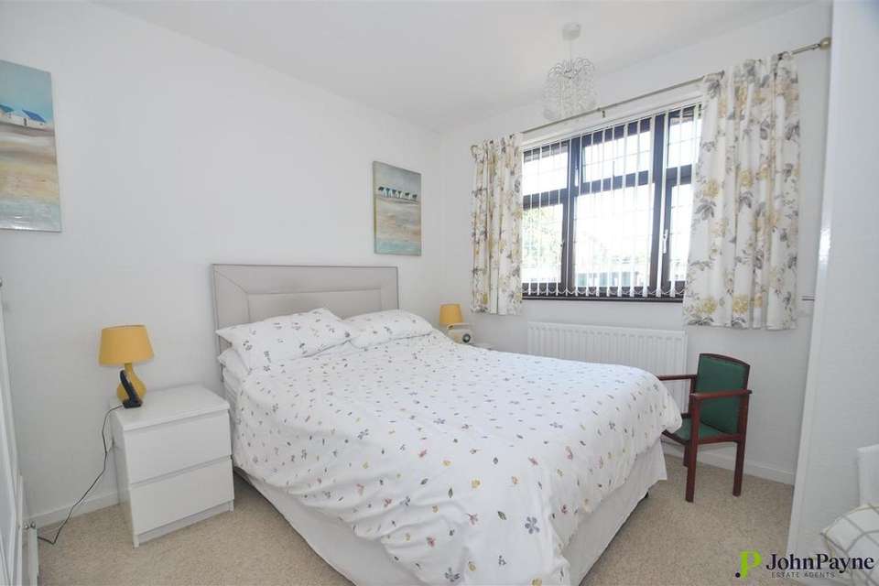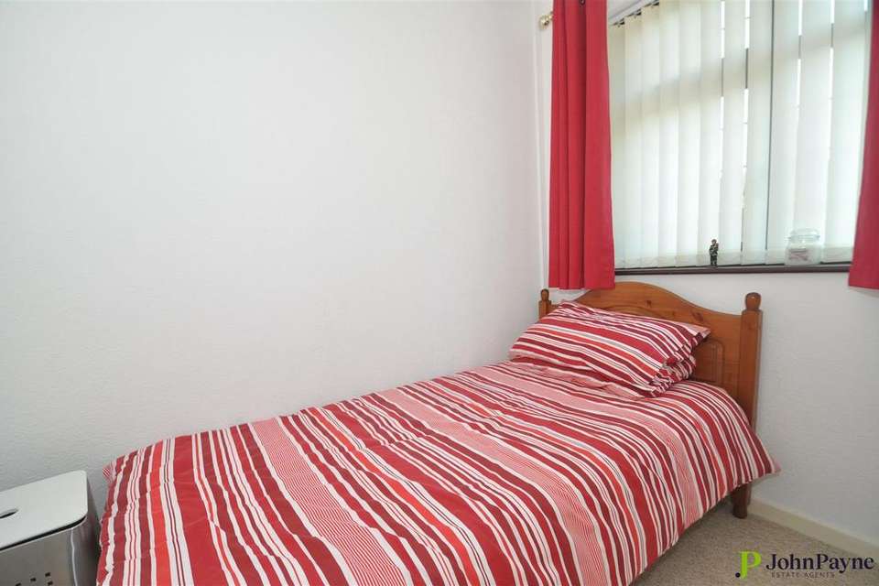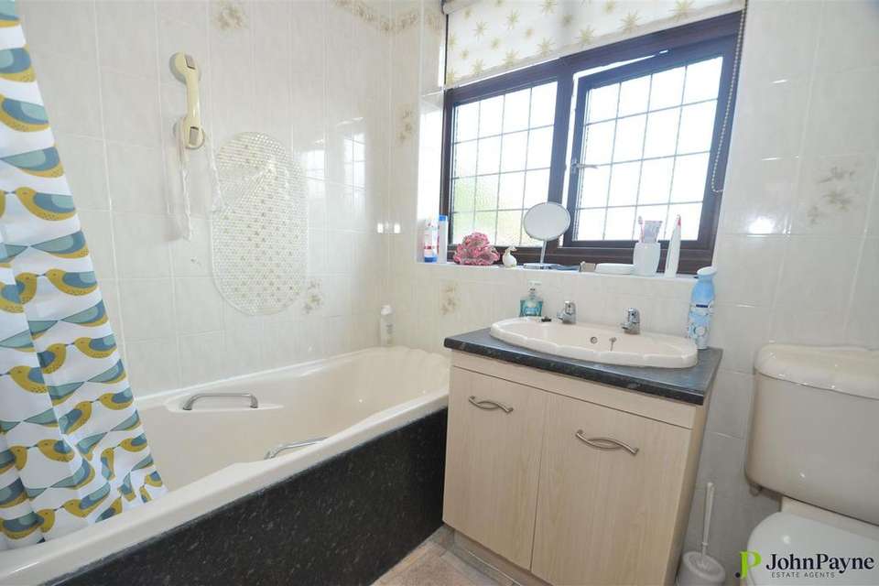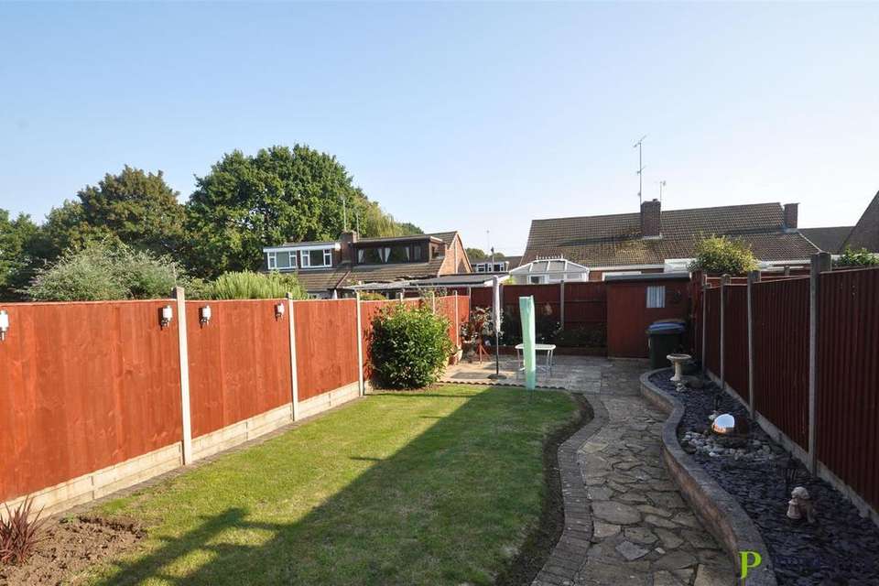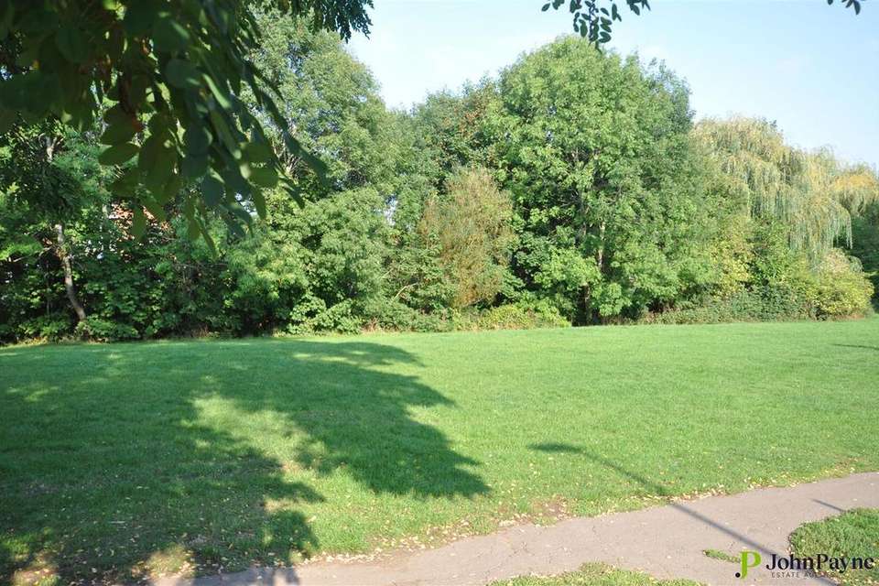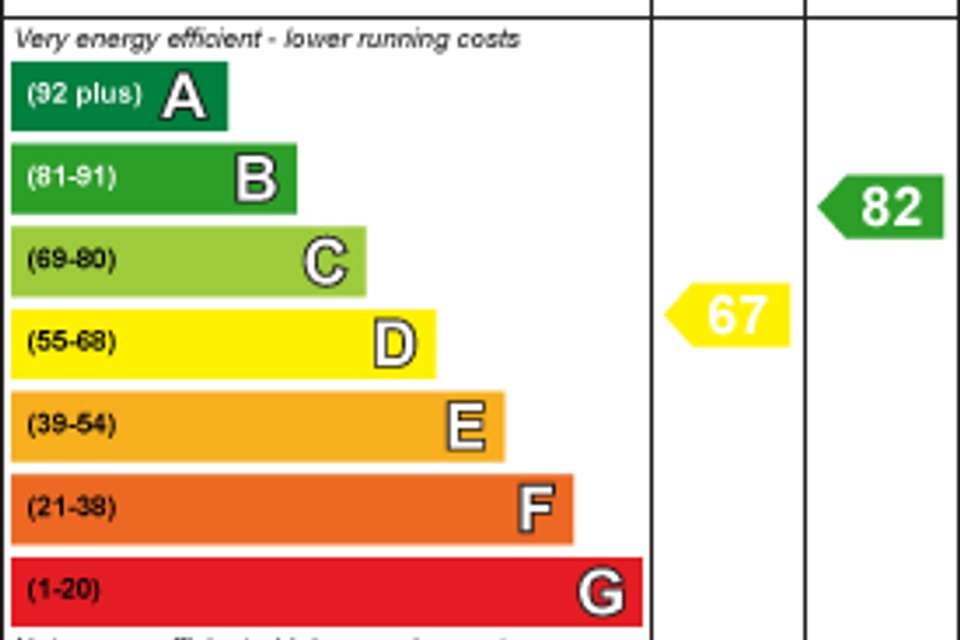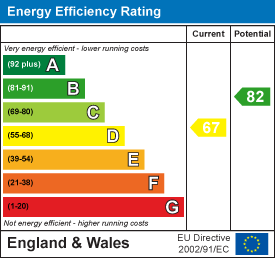3 bedroom terraced house for sale
Aynho Close, Mount Nod, Coventryterraced house
bedrooms
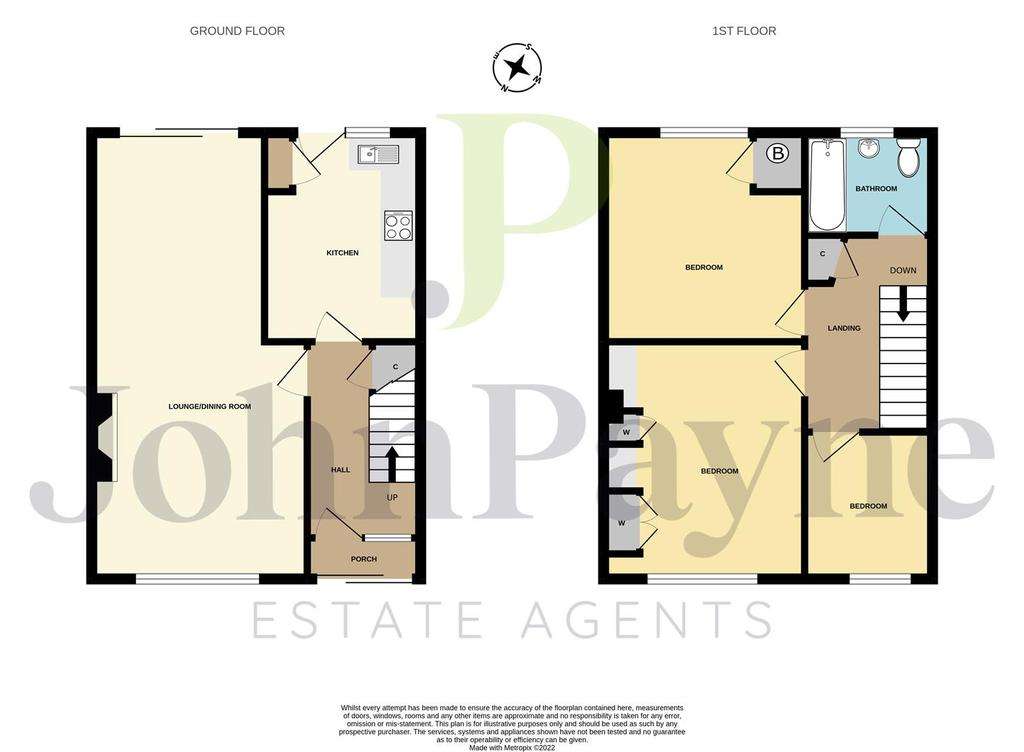
Property photos


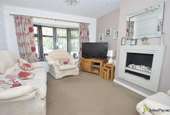
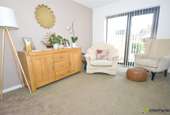
+8
Property description
An attractively presented, traditional terrace property situated in this highly sought after location within this popular cul-de-sac position being ideally placed for access to the A45 dual carriageway linking the motorway network. The gas centrally heated and double glazed accommodation briefly comprises; porch, hallway, through lounge/dining room with feature fireplace, attractively fitted kitchen, three bedrooms and bathroom with shower. Externally there are well presented and easy to maintain gardens.
Porch - Having quarry tiled floor and uPVC entrance door with inset feature opaque glazed panel with matching side screen leading into:
Entrance Hallway - Having a staircase with balustrade and spindles leading to the first floor, useful understairs storage cupboard, radiator, laminate flooring, power, coved ceiling cornice and ceiling light point.
Splendid Through Lounge/Dining Room - 7.24m x 3.51m narrowing to 2.82m in dining room (2 - Having a recessed stone effect gas fire with raised hearth, front uPVC leaded bow window, radiator and TV aerial point. In the dining room area there are leaded double glazed patio doors leading out to the rear garden, radiator, power and two ceiling light points.
Attractively Fitted Kitchen - 3.40m x 2.54m (11'2" x 8'4") - Comprising; roll top work surfaces, inset enamel coated single drainer sink unit with swan neck mixer tap over, comprehensive range of high gloss base units, drawers and wall mounted cupboards, inset 'Belling' four ring hob having fan/light over the cooking area, larder unit housing 'Belling' oven with cupboards above and below, space and plumbing for automatic washing machine, space for fridge freezer, useful built-in storage cupboard, rear uPVC leaded double glazed door and window leading out to the patio area and rear garden, tiled floor and splashbacks in modern complementary ceramics, power and inset ceiling spotlights.
First Floor Landing - Being surrounded by balustrade and spindles and having a built-in airing cupboard, access to the roof void, power, coved ceiling cornice, ceiling light point and doors off to the following accommodation:
Bedroom One (Front) - 3.71m x 3.51m (12'2" x 11'6") - Having front uPVC leaded double glazed window, range of fitted bedroom furniture comprising; wardrobes, kneehole dressing table and nest of drawers, radiator, power and light.
Bedroom Two (Rear) - 3.43m x 3.25m (11'3" x 10'8") - Having a rear uPVC leaded double glazed bay window, radiator, cupboard housing the 'Vaillant' boiler, power and ceiling light point.
Bedroom Three (Front) - 2.34m x 2.06m (7'8" x 6'9") - Having a front uPVC leaded double glazed window, radiator, power and light.
Bathroom - Having a modern suite comprising; low level WC, vanity unit with inset wash hand basin and storage cupboard below, panelled bath with twin-hand grips, telephone attachment shower and fitted 'Mira' shower over, rear uPVC opaque leaded double glazed window, radiator, floor covering, tiling to walls and inset ceiling spotlights.
Outside -
To The Front - There is an attractive lawned foregarden being set back from the road with a stocked flower border and pathway leading to the front door.
To The Rear - A particular feature of the property is the easily maintained and well presented rear garden. There is a brick block paved patio area, lawn, two stocked flower borders, ornamental bed and pathway leading to the rear of the garden to a further paved patio area, useful timber shed and personal rear gate.
Council Tax - Band B
Porch - Having quarry tiled floor and uPVC entrance door with inset feature opaque glazed panel with matching side screen leading into:
Entrance Hallway - Having a staircase with balustrade and spindles leading to the first floor, useful understairs storage cupboard, radiator, laminate flooring, power, coved ceiling cornice and ceiling light point.
Splendid Through Lounge/Dining Room - 7.24m x 3.51m narrowing to 2.82m in dining room (2 - Having a recessed stone effect gas fire with raised hearth, front uPVC leaded bow window, radiator and TV aerial point. In the dining room area there are leaded double glazed patio doors leading out to the rear garden, radiator, power and two ceiling light points.
Attractively Fitted Kitchen - 3.40m x 2.54m (11'2" x 8'4") - Comprising; roll top work surfaces, inset enamel coated single drainer sink unit with swan neck mixer tap over, comprehensive range of high gloss base units, drawers and wall mounted cupboards, inset 'Belling' four ring hob having fan/light over the cooking area, larder unit housing 'Belling' oven with cupboards above and below, space and plumbing for automatic washing machine, space for fridge freezer, useful built-in storage cupboard, rear uPVC leaded double glazed door and window leading out to the patio area and rear garden, tiled floor and splashbacks in modern complementary ceramics, power and inset ceiling spotlights.
First Floor Landing - Being surrounded by balustrade and spindles and having a built-in airing cupboard, access to the roof void, power, coved ceiling cornice, ceiling light point and doors off to the following accommodation:
Bedroom One (Front) - 3.71m x 3.51m (12'2" x 11'6") - Having front uPVC leaded double glazed window, range of fitted bedroom furniture comprising; wardrobes, kneehole dressing table and nest of drawers, radiator, power and light.
Bedroom Two (Rear) - 3.43m x 3.25m (11'3" x 10'8") - Having a rear uPVC leaded double glazed bay window, radiator, cupboard housing the 'Vaillant' boiler, power and ceiling light point.
Bedroom Three (Front) - 2.34m x 2.06m (7'8" x 6'9") - Having a front uPVC leaded double glazed window, radiator, power and light.
Bathroom - Having a modern suite comprising; low level WC, vanity unit with inset wash hand basin and storage cupboard below, panelled bath with twin-hand grips, telephone attachment shower and fitted 'Mira' shower over, rear uPVC opaque leaded double glazed window, radiator, floor covering, tiling to walls and inset ceiling spotlights.
Outside -
To The Front - There is an attractive lawned foregarden being set back from the road with a stocked flower border and pathway leading to the front door.
To The Rear - A particular feature of the property is the easily maintained and well presented rear garden. There is a brick block paved patio area, lawn, two stocked flower borders, ornamental bed and pathway leading to the rear of the garden to a further paved patio area, useful timber shed and personal rear gate.
Council Tax - Band B
Council tax
First listed
Over a month agoEnergy Performance Certificate
Aynho Close, Mount Nod, Coventry
Placebuzz mortgage repayment calculator
Monthly repayment
The Est. Mortgage is for a 25 years repayment mortgage based on a 10% deposit and a 5.5% annual interest. It is only intended as a guide. Make sure you obtain accurate figures from your lender before committing to any mortgage. Your home may be repossessed if you do not keep up repayments on a mortgage.
Aynho Close, Mount Nod, Coventry - Streetview
DISCLAIMER: Property descriptions and related information displayed on this page are marketing materials provided by John Payne Estate Agents - Earlsdon. Placebuzz does not warrant or accept any responsibility for the accuracy or completeness of the property descriptions or related information provided here and they do not constitute property particulars. Please contact John Payne Estate Agents - Earlsdon for full details and further information.





