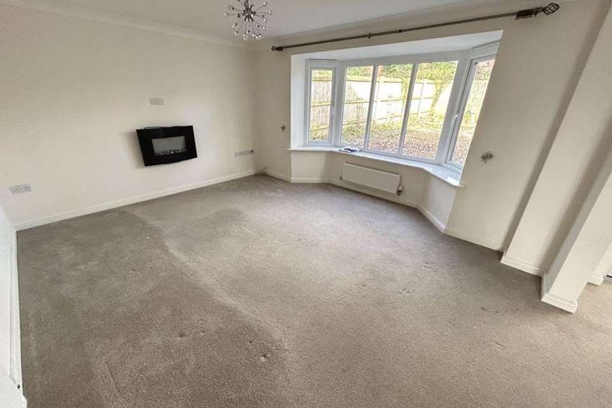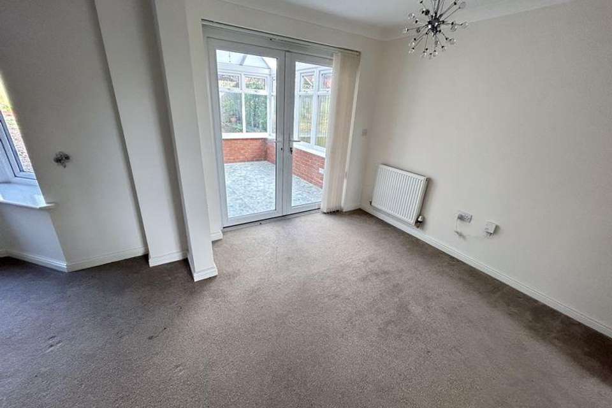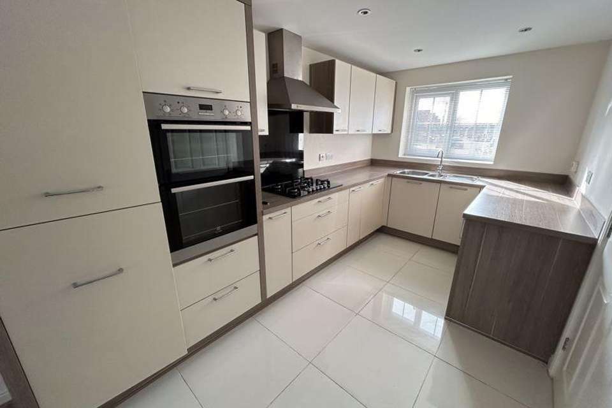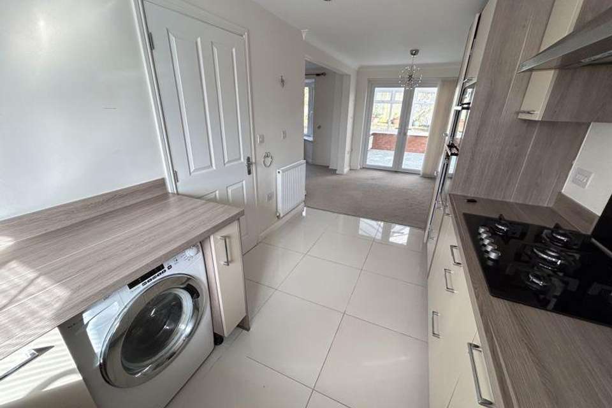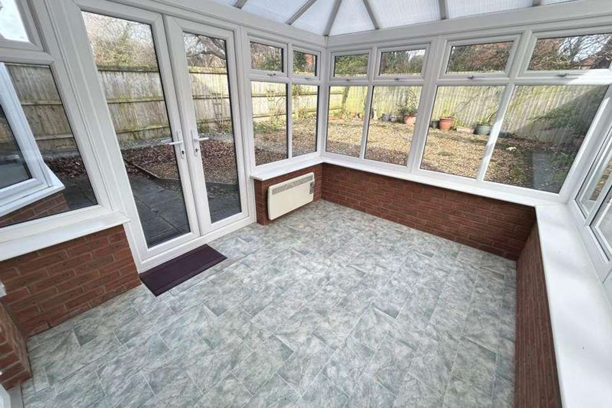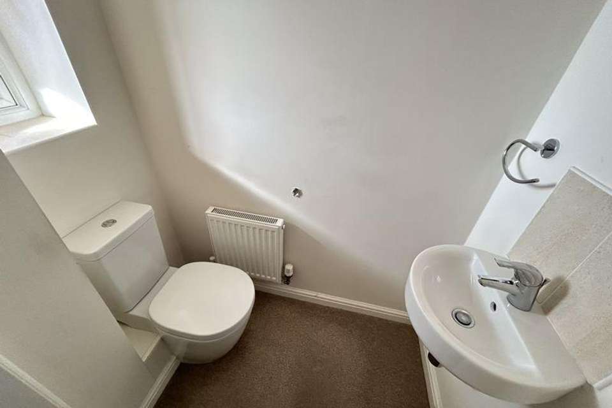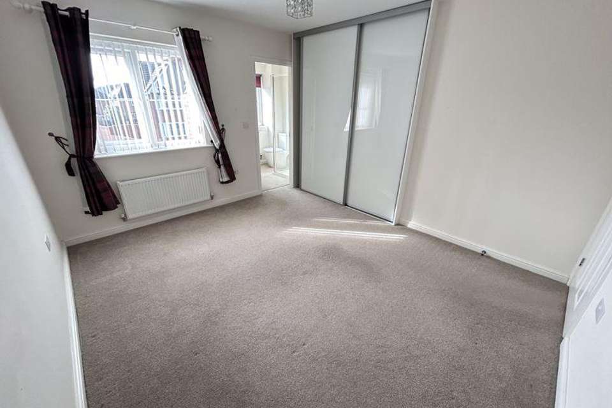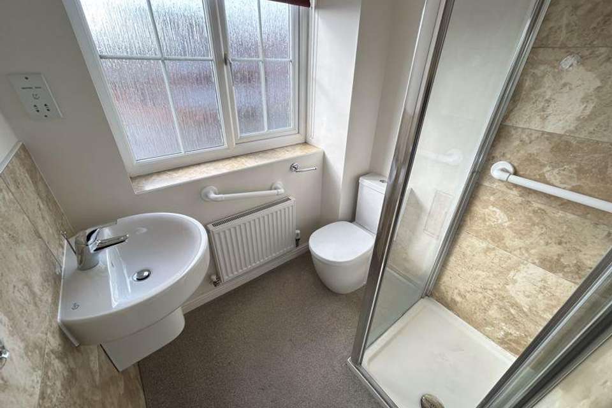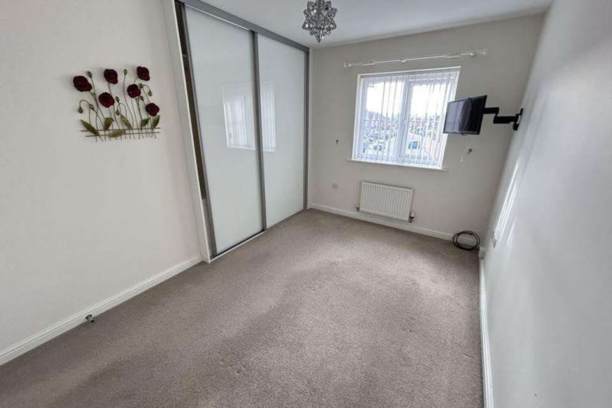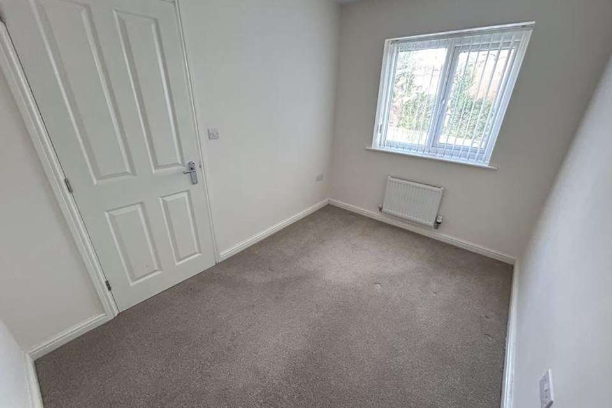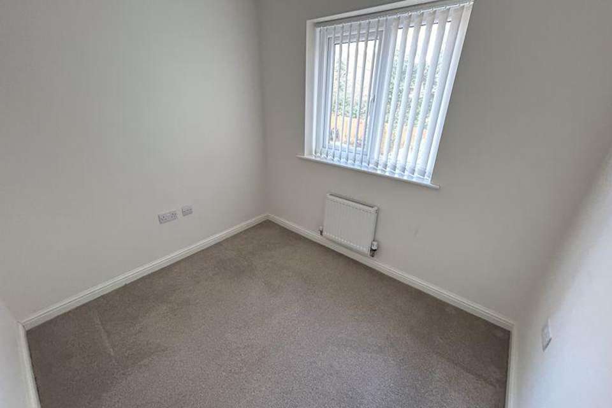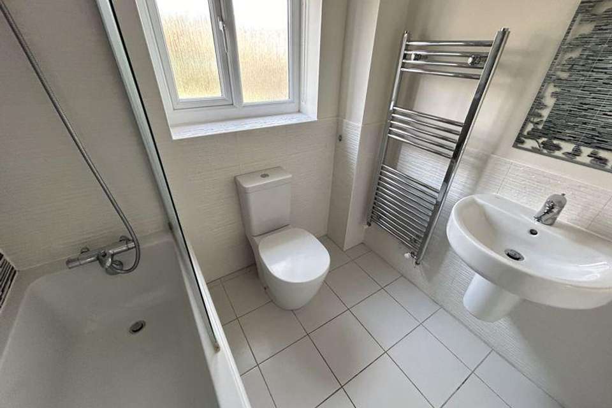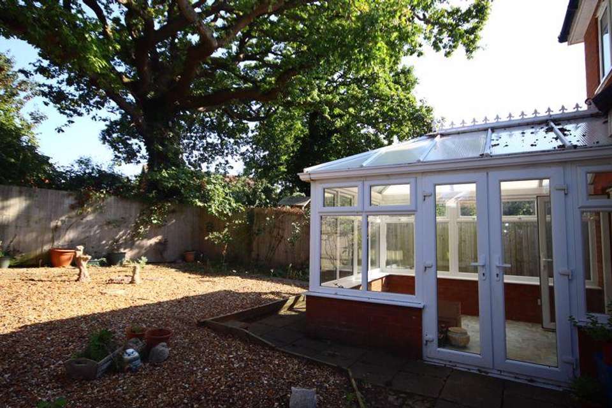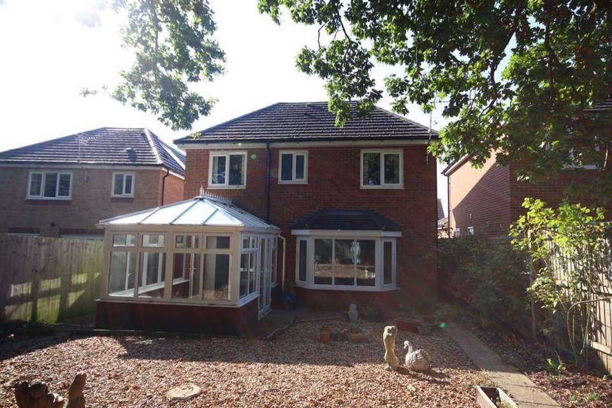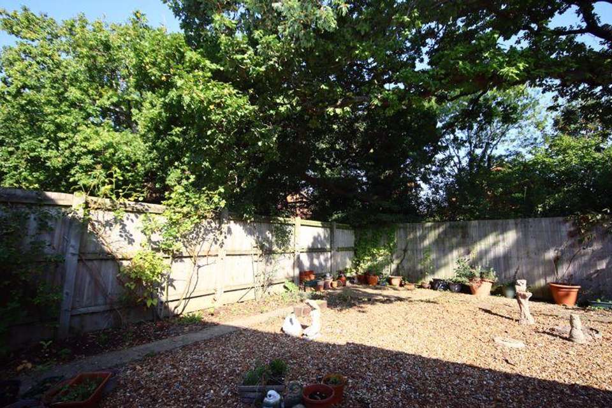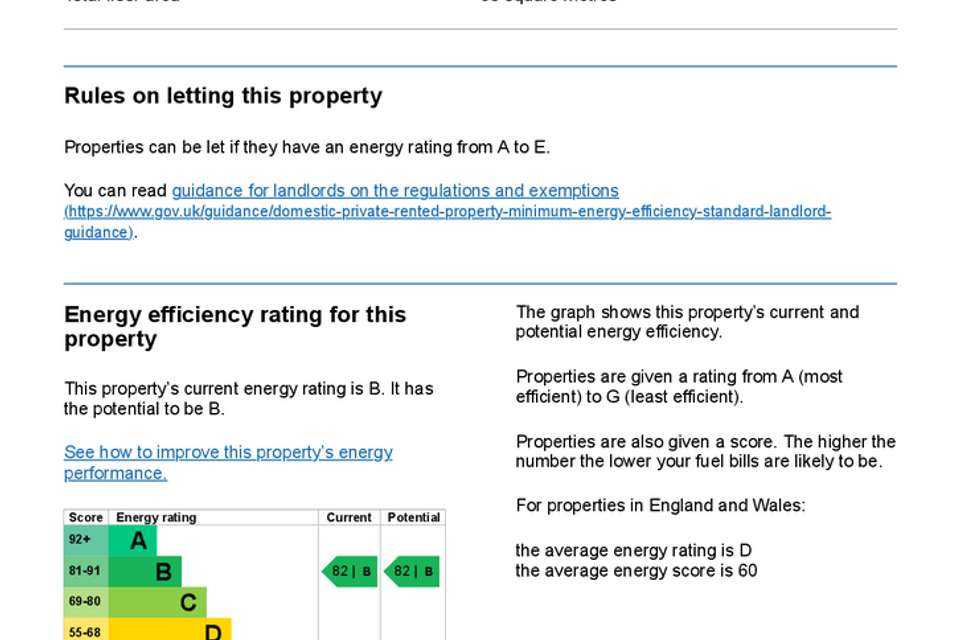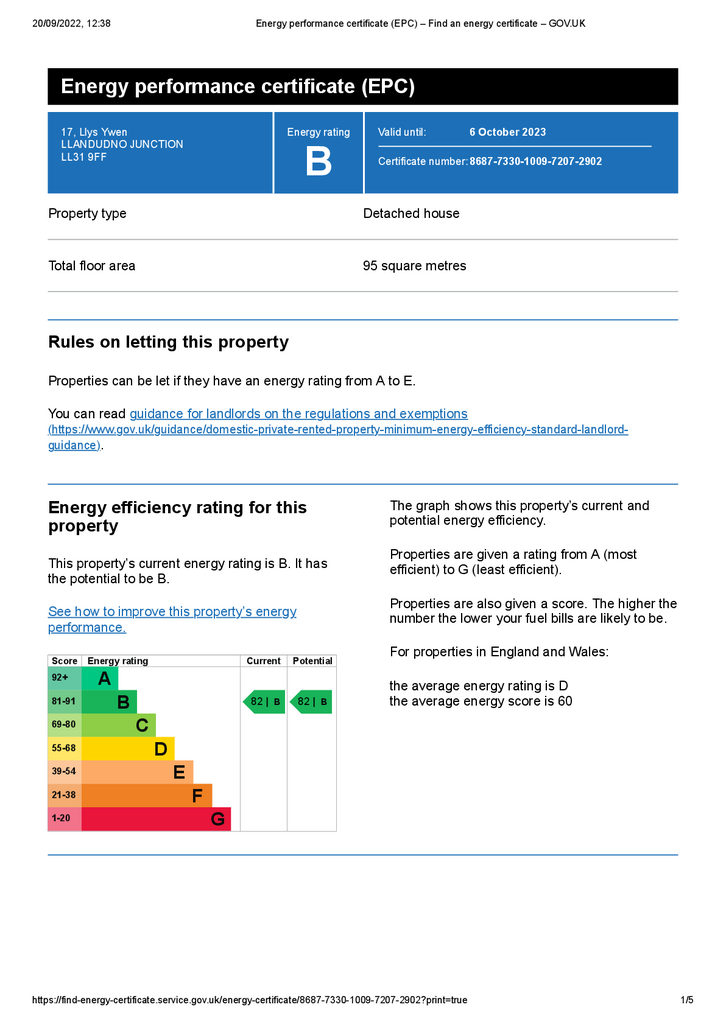4 bedroom detached house for sale
Llys Ywen, Llandudno Junctiondetached house
bedrooms
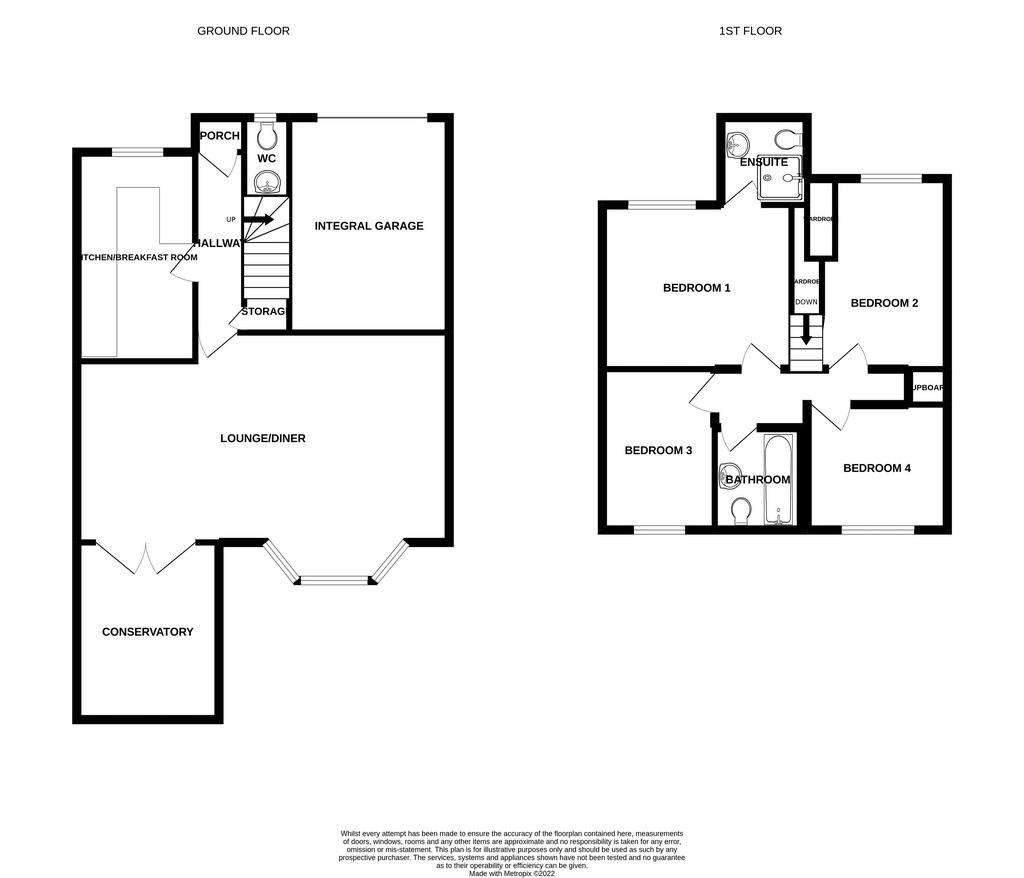
Property photos

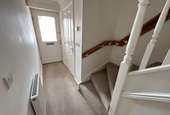
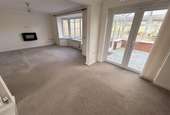
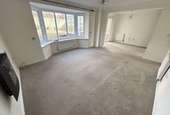
+16
Property description
An four bedroom detached modern home situated on the edge of the village, within easy access to the link road to Llandudno, the schools and the A55. The well planned and well-maintained accommodation is decorated neutrally throughout. The ground floor comprises: Entrance porch, hallway with downstairs WC and understairs storage, leading on to a substantial open plan living area. The modern kitchen has an integrated fridge/freezer and dishwasher, space for a washing machine, a double eye level oven and a five ring gas hob. The kitchen benefits from high gloss tiled flooring, leading into a large lounge/diner which benefits from a bay window and conservatory to the rear, extending the open plan living space further. Double doors lead from the conservatory on to the low maintenance, private garden to the rear, which is partly paved, partly gravelled, providing a lovely garden to enjoy beneath the established trees. To the first floor: landing with storage cupboard, family bathroom and four sizeable bedrooms. Two double bedrooms have large, fitted wardrobes enabling maximised floor space, and two single bedrooms. The substantial master bedroom benefits from an en-suite three-piece shower room. The modern family bathroom has a shower over the bath and heated towel rail.
Directions
From our Conwy office go over the bridge and straight on at the roundabout for Llandudno Junction. Take the first turning left into Victoria Drive, proceed along this road towards the far end. Take the right turning into Llys Onnen, left at the T junction, continue to the far end where Llys Ywen can be found.
Location
The property is situated in a most convenient location close to Llandudno Junction and Deganwy, with a variety of local shops and schools, and is on a bus route and main railway line. It is located midway between Llandudno, Colwyn Bay and Conwy, and is within easy access of the A55 dual carriageway.
Entrance Hallway - 13' 10'' x 3' 2'' (4.21m x 0.96m)
Kitchen - 13' 5'' x 7' 8'' (4.09m x 2.34m)
Lounge/Diner - 22' 11'' x 11' 6'' (6.98m x 3.50m)
Conservatory - 11' 5'' x 9' 2'' (3.48m x 2.79m)
WC - 5' 2'' x 2' 10'' (1.57m x 0.86m)
Family Bathroom - 6' 7'' x 5' 8'' (2.01m x 1.73m)
First Floor Landing - 11' 4'' x 4' 4'' (3.45m x 1.32m)
Bedroom 1 - 12' 4'' x 10' 7'' (3.76m x 3.22m)
Fitted wardrobes with sliding doors, sale includes wall mounted television
Bedroom 2 - 12' 3'' x 8' 6'' (3.73m x 2.59m)
Fitted wardrobes with sliding doors, sale includes wall mounted television
Bedroom 3 - 10' 4'' x 7' 4'' (3.15m x 2.23m)
Bedroom 4 - 8' 4'' x 7' 2'' (2.54m x 2.18m)
En-suite - 5' 7'' x 5' 6'' (1.70m x 1.68m)
Internal Garage
Internal Garage with up and over door
Council Tax Band: E
Tenure: Freehold
Directions
From our Conwy office go over the bridge and straight on at the roundabout for Llandudno Junction. Take the first turning left into Victoria Drive, proceed along this road towards the far end. Take the right turning into Llys Onnen, left at the T junction, continue to the far end where Llys Ywen can be found.
Location
The property is situated in a most convenient location close to Llandudno Junction and Deganwy, with a variety of local shops and schools, and is on a bus route and main railway line. It is located midway between Llandudno, Colwyn Bay and Conwy, and is within easy access of the A55 dual carriageway.
Entrance Hallway - 13' 10'' x 3' 2'' (4.21m x 0.96m)
Kitchen - 13' 5'' x 7' 8'' (4.09m x 2.34m)
Lounge/Diner - 22' 11'' x 11' 6'' (6.98m x 3.50m)
Conservatory - 11' 5'' x 9' 2'' (3.48m x 2.79m)
WC - 5' 2'' x 2' 10'' (1.57m x 0.86m)
Family Bathroom - 6' 7'' x 5' 8'' (2.01m x 1.73m)
First Floor Landing - 11' 4'' x 4' 4'' (3.45m x 1.32m)
Bedroom 1 - 12' 4'' x 10' 7'' (3.76m x 3.22m)
Fitted wardrobes with sliding doors, sale includes wall mounted television
Bedroom 2 - 12' 3'' x 8' 6'' (3.73m x 2.59m)
Fitted wardrobes with sliding doors, sale includes wall mounted television
Bedroom 3 - 10' 4'' x 7' 4'' (3.15m x 2.23m)
Bedroom 4 - 8' 4'' x 7' 2'' (2.54m x 2.18m)
En-suite - 5' 7'' x 5' 6'' (1.70m x 1.68m)
Internal Garage
Internal Garage with up and over door
Council Tax Band: E
Tenure: Freehold
Interested in this property?
Council tax
First listed
Over a month agoEnergy Performance Certificate
Llys Ywen, Llandudno Junction
Marketed by
Fletcher & Poole - Conwy 3 Lancaster Square Conwy Town LL32 8HTPlacebuzz mortgage repayment calculator
Monthly repayment
The Est. Mortgage is for a 25 years repayment mortgage based on a 10% deposit and a 5.5% annual interest. It is only intended as a guide. Make sure you obtain accurate figures from your lender before committing to any mortgage. Your home may be repossessed if you do not keep up repayments on a mortgage.
Llys Ywen, Llandudno Junction - Streetview
DISCLAIMER: Property descriptions and related information displayed on this page are marketing materials provided by Fletcher & Poole - Conwy. Placebuzz does not warrant or accept any responsibility for the accuracy or completeness of the property descriptions or related information provided here and they do not constitute property particulars. Please contact Fletcher & Poole - Conwy for full details and further information.





