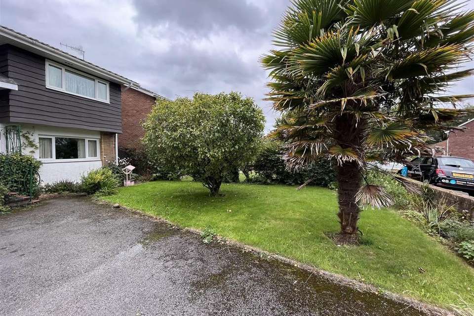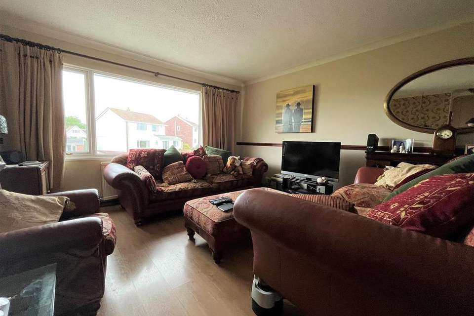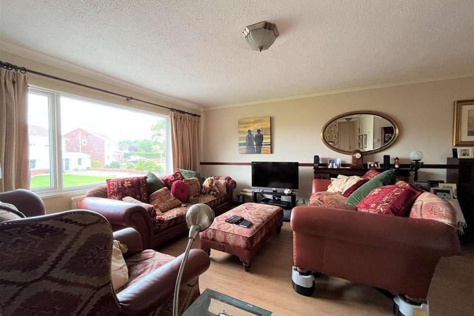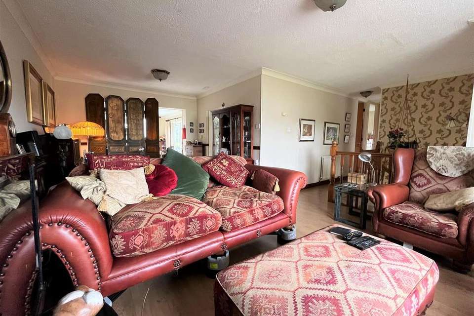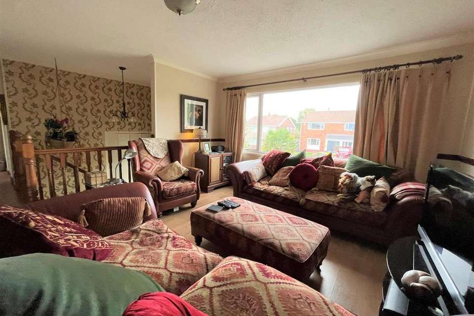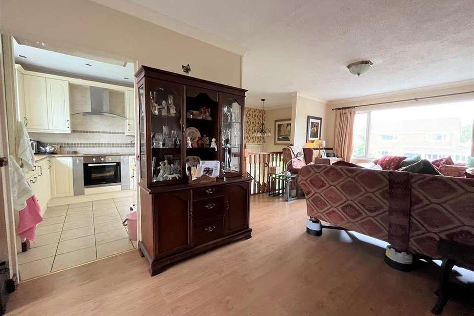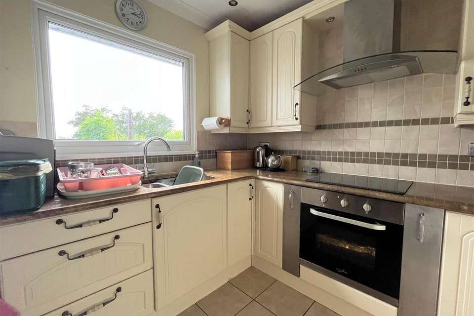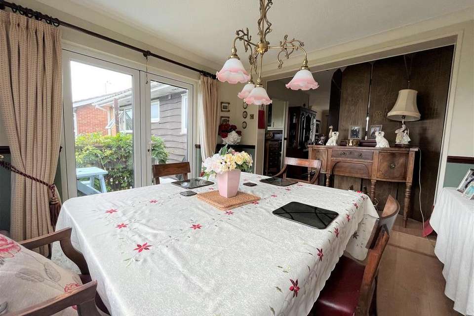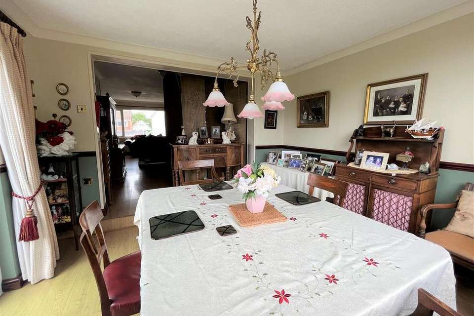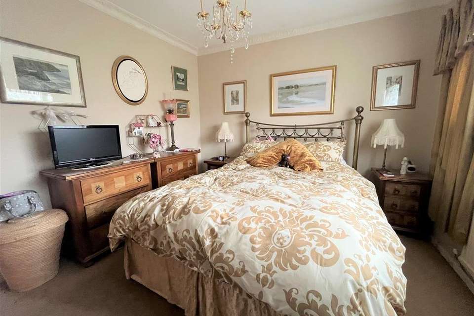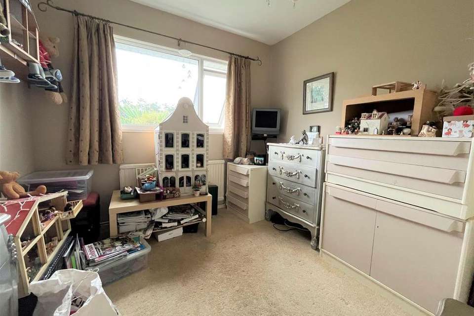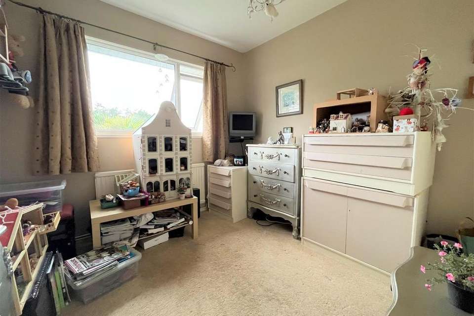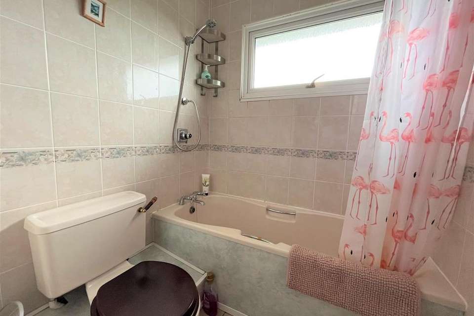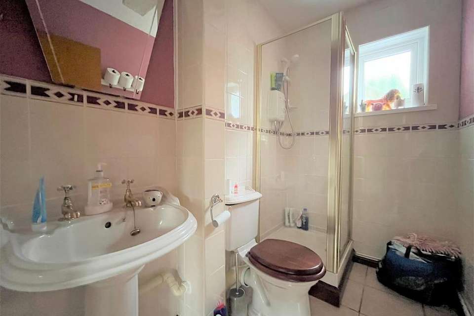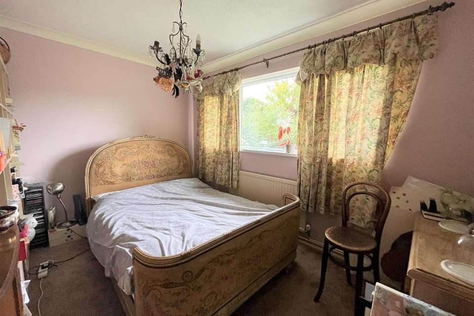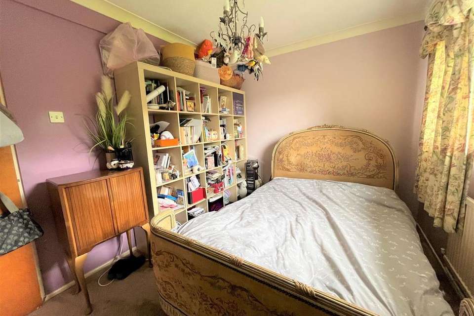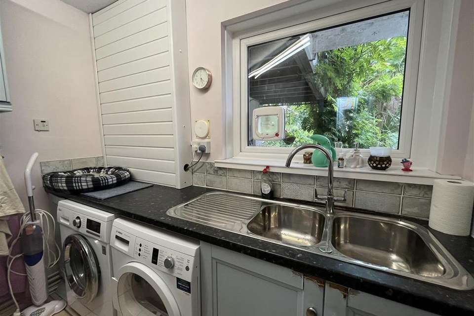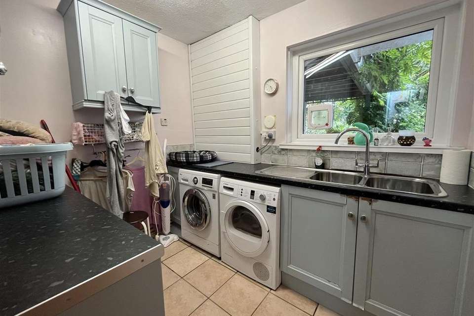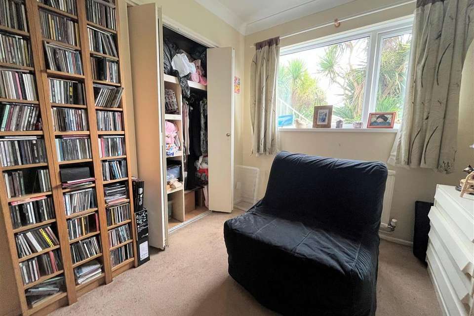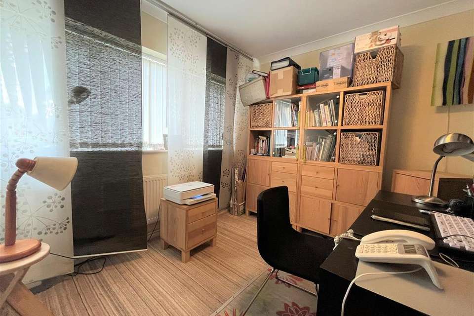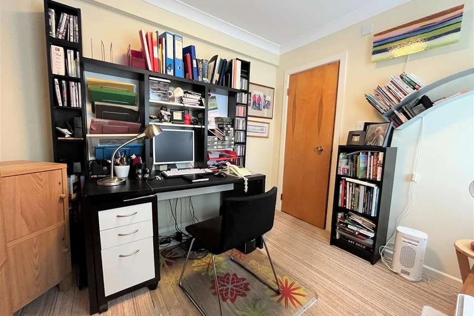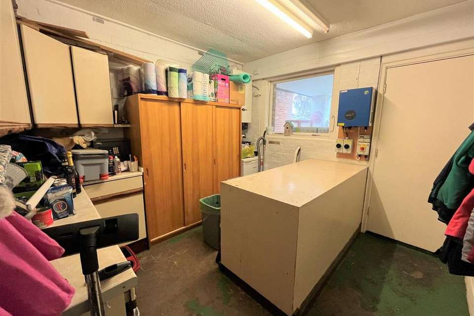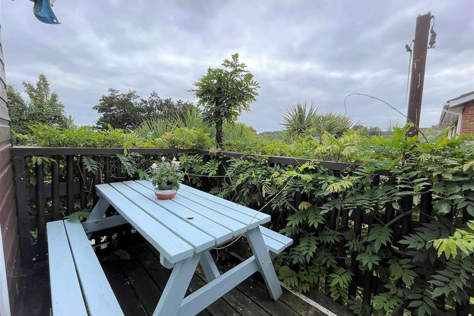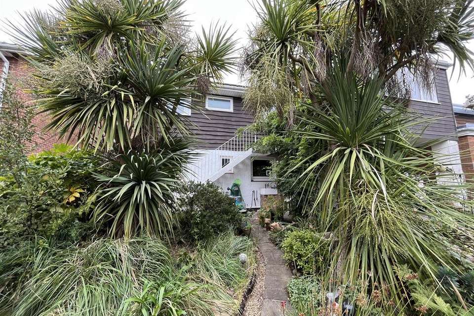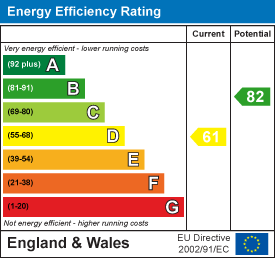4 bedroom detached house for sale
Derwen Fawr, Swanseadetached house
bedrooms
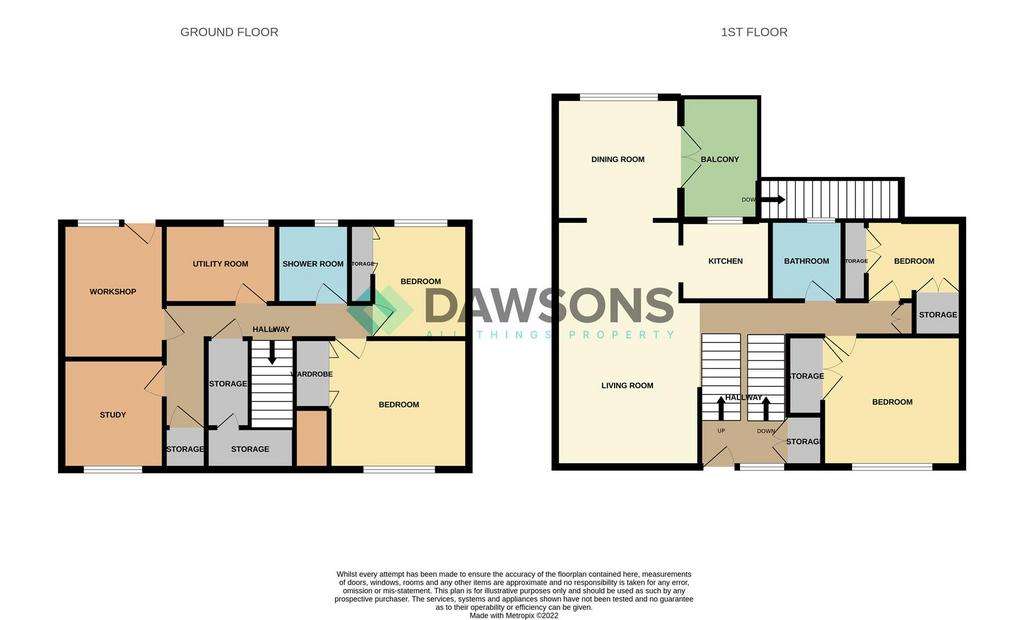
Property photos

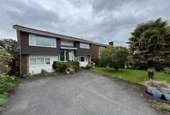


+31
Property description
What a fantastic opportunity to acquire this Detached 4 Bedroom Split Level Family Home that is located in the highly sought after area of Derwen Fawr!
The Ground Floor comprises; Hallway, Two Bedrooms, Shower Room, Utility Room, Study, and Workshop.
The First Floor comprises; Landing, Two Bedrooms, Bathroom, Generous Living Room, Kitchen, and Dining Room.
Externally there is a generous driveway to the front, with laid-to lawn and mature trees, at the rear there is a generous mature garden that has an abundance of mature shrubs, trees, bushes and hedges, a pond, and a decked seating area.
Benefitting from Driveway Parking, Gas Central Heating, Double Glazing, Built-in Storage Facilites,Solar Panels which we have been advised are owned and historically saved £500-£600 per annum, and a superb location being within close distance to Mumbles Sea Front, Sketty Cross, Clyne Woods.
N.B. - Please be aware that we have been advised that the property is of Timber-Framed Construction.
There are no Building Regulations or Certificates that have been granted for the Dining Room Extension.
Tenure: Freehold
EPC: D
Council Tax Band: G
Steps Up To The Entrance -
Entrance - Enter via uPVC double glazed stained glass panel door into:
Hallway - Coved ceiling, storage cupboard, and tiled floor.
Stairs to Ground and First Floor.
Ground Floor -
Hallway - Coved ceiling, radiator, two storage cupboards, and partly tiled floor.
Doors into:
Bedroom Two - 3.60 x 3.19 (11'9" x 10'5") - UPVC double glazed window to front, coved ceiling, radiator and built in wardrobe.
Bedroom Four - 2.77m x 2.21m (9'1 x 7'3" ) - UPVC double glazed window to rear, coved ceiling, radiator and built in wardrobe.
Shower Room - 2.03m x 1.24m (6'8" x 4'1") - Three piece suite comprising corner shower cubicle, pedestal wash hand basin, low level w/c, partly tiled walls, tiled floor, radiator, and uPVC double glazed window to rear.
Utility Room - 2.49m x 1.93m (8'2 x 6'4) - Fitted with a range of wall and base units with work surface over, set in double sink and drainer, tiled splashback, tiled floor, radiator, plumb for washing machine, and uPVC double glazed window to rear.
Study - 2.49m x 2.62m (8'2 x 8'7) - UPVC double glazed window to front, coved ceiling and radiator.
Workshop - 3.20m x 3.05m (10'6 x 10) - Wall and base units with work surface over, wall mounted boiler, and single glazed window to rear.
Wooden door out to Garden.
First Floor -
Landing - Coved ceiling, loft access, storage cupboard, and radiator.
Opening into Living Room.
Doors into:
Bedroom One - 3.61 x 3.19 (11'10" x 10'5") - UPVC double glazed window to front, coved ceiling, radiator, and built in wardrobe.
Bedroom Three - 2.74 x 2.73 (8'11" x 8'11") - UPVC double glazed window to rear, built in wardrobe and radiator.
Bathroom - Three piece suite comprising panel bath with mixer taps and shower over, low level w/c, vanity wash hand basin, tiled walls, radiator, tiled floor, and uPVC double glazed window to rear.
Living Room - 7.08 x 3.17 (23'2" x 10'4") - UPVC double glazed window to front, coved ceiling, radiator, wooden surround with tiled backdrop, and dado rail.
Opening into:
Kitchen - 2.82 x 2.73 (9'3" x 8'11") - Fitted with a range of wall and base units with work surface over, set in one and a half stainless steel sink and drainer with mixer tap, integrated fridge, integrated fridge/freezer, electric hob, electric oven, coved ceiling, tiled splashback, tiled floor, and uPVC double glazed window to rear.
Dining Room - 3.56 x 3.47 (11'8" x 11'4") - UPVC double glazed windows to rear, uPVC double glazed French doors to side onto Balcony that has steps down the Garden, coved ceiling, dado rail, and radiator.
External -
Front - Driveway parking for multiple cars.
A laid-to lawn with an abundance of shrubs, mature trees and hedge.
Side access at either side leading to rear.
Rear - Enclosed rear garden with a patio seating area, an abundance of mature shrubs, trees and bushes, a pond, and a decked seating area.
Rear shed with lighting.
Outdoor wash hand basin.
N.B. - Please be aware that we have been advised that the property is of Timber-Framed Construction.
There are no Building Regulations or Certificates that have been granted for the Dining Room Extension.
There are solar panels at the property which we have been advised are owned outright and historically produced roughly £500-600 per annum.
The Ground Floor comprises; Hallway, Two Bedrooms, Shower Room, Utility Room, Study, and Workshop.
The First Floor comprises; Landing, Two Bedrooms, Bathroom, Generous Living Room, Kitchen, and Dining Room.
Externally there is a generous driveway to the front, with laid-to lawn and mature trees, at the rear there is a generous mature garden that has an abundance of mature shrubs, trees, bushes and hedges, a pond, and a decked seating area.
Benefitting from Driveway Parking, Gas Central Heating, Double Glazing, Built-in Storage Facilites,Solar Panels which we have been advised are owned and historically saved £500-£600 per annum, and a superb location being within close distance to Mumbles Sea Front, Sketty Cross, Clyne Woods.
N.B. - Please be aware that we have been advised that the property is of Timber-Framed Construction.
There are no Building Regulations or Certificates that have been granted for the Dining Room Extension.
Tenure: Freehold
EPC: D
Council Tax Band: G
Steps Up To The Entrance -
Entrance - Enter via uPVC double glazed stained glass panel door into:
Hallway - Coved ceiling, storage cupboard, and tiled floor.
Stairs to Ground and First Floor.
Ground Floor -
Hallway - Coved ceiling, radiator, two storage cupboards, and partly tiled floor.
Doors into:
Bedroom Two - 3.60 x 3.19 (11'9" x 10'5") - UPVC double glazed window to front, coved ceiling, radiator and built in wardrobe.
Bedroom Four - 2.77m x 2.21m (9'1 x 7'3" ) - UPVC double glazed window to rear, coved ceiling, radiator and built in wardrobe.
Shower Room - 2.03m x 1.24m (6'8" x 4'1") - Three piece suite comprising corner shower cubicle, pedestal wash hand basin, low level w/c, partly tiled walls, tiled floor, radiator, and uPVC double glazed window to rear.
Utility Room - 2.49m x 1.93m (8'2 x 6'4) - Fitted with a range of wall and base units with work surface over, set in double sink and drainer, tiled splashback, tiled floor, radiator, plumb for washing machine, and uPVC double glazed window to rear.
Study - 2.49m x 2.62m (8'2 x 8'7) - UPVC double glazed window to front, coved ceiling and radiator.
Workshop - 3.20m x 3.05m (10'6 x 10) - Wall and base units with work surface over, wall mounted boiler, and single glazed window to rear.
Wooden door out to Garden.
First Floor -
Landing - Coved ceiling, loft access, storage cupboard, and radiator.
Opening into Living Room.
Doors into:
Bedroom One - 3.61 x 3.19 (11'10" x 10'5") - UPVC double glazed window to front, coved ceiling, radiator, and built in wardrobe.
Bedroom Three - 2.74 x 2.73 (8'11" x 8'11") - UPVC double glazed window to rear, built in wardrobe and radiator.
Bathroom - Three piece suite comprising panel bath with mixer taps and shower over, low level w/c, vanity wash hand basin, tiled walls, radiator, tiled floor, and uPVC double glazed window to rear.
Living Room - 7.08 x 3.17 (23'2" x 10'4") - UPVC double glazed window to front, coved ceiling, radiator, wooden surround with tiled backdrop, and dado rail.
Opening into:
Kitchen - 2.82 x 2.73 (9'3" x 8'11") - Fitted with a range of wall and base units with work surface over, set in one and a half stainless steel sink and drainer with mixer tap, integrated fridge, integrated fridge/freezer, electric hob, electric oven, coved ceiling, tiled splashback, tiled floor, and uPVC double glazed window to rear.
Dining Room - 3.56 x 3.47 (11'8" x 11'4") - UPVC double glazed windows to rear, uPVC double glazed French doors to side onto Balcony that has steps down the Garden, coved ceiling, dado rail, and radiator.
External -
Front - Driveway parking for multiple cars.
A laid-to lawn with an abundance of shrubs, mature trees and hedge.
Side access at either side leading to rear.
Rear - Enclosed rear garden with a patio seating area, an abundance of mature shrubs, trees and bushes, a pond, and a decked seating area.
Rear shed with lighting.
Outdoor wash hand basin.
N.B. - Please be aware that we have been advised that the property is of Timber-Framed Construction.
There are no Building Regulations or Certificates that have been granted for the Dining Room Extension.
There are solar panels at the property which we have been advised are owned outright and historically produced roughly £500-600 per annum.
Interested in this property?
Council tax
First listed
Over a month agoEnergy Performance Certificate
Derwen Fawr, Swansea
Marketed by
Dawsons - Sketty 90 Gower Road Sketty SA2 9BZPlacebuzz mortgage repayment calculator
Monthly repayment
The Est. Mortgage is for a 25 years repayment mortgage based on a 10% deposit and a 5.5% annual interest. It is only intended as a guide. Make sure you obtain accurate figures from your lender before committing to any mortgage. Your home may be repossessed if you do not keep up repayments on a mortgage.
Derwen Fawr, Swansea - Streetview
DISCLAIMER: Property descriptions and related information displayed on this page are marketing materials provided by Dawsons - Sketty. Placebuzz does not warrant or accept any responsibility for the accuracy or completeness of the property descriptions or related information provided here and they do not constitute property particulars. Please contact Dawsons - Sketty for full details and further information.



