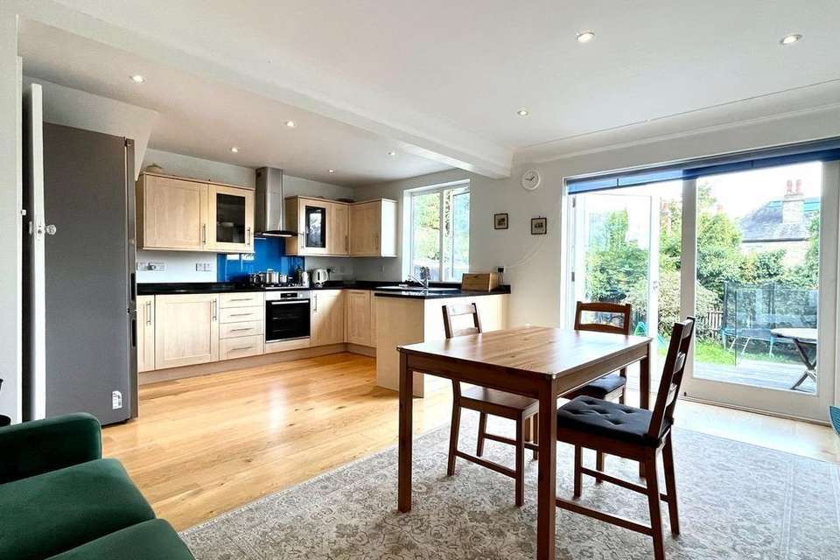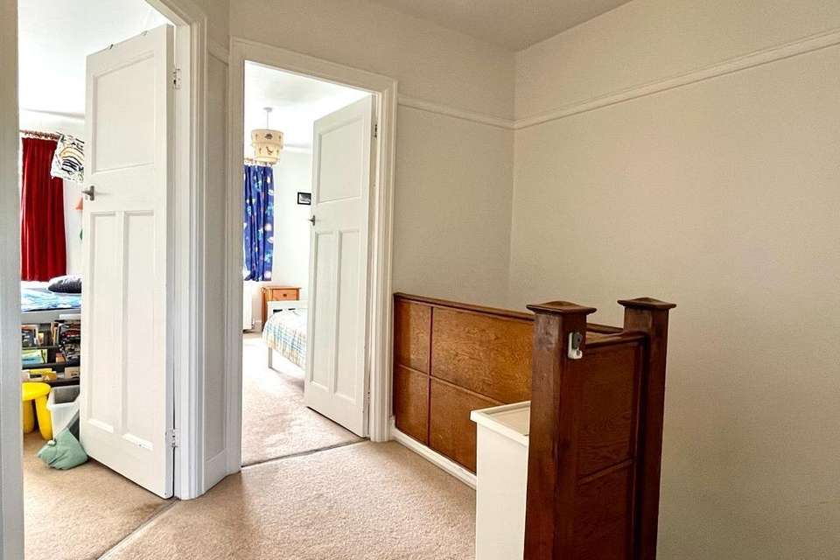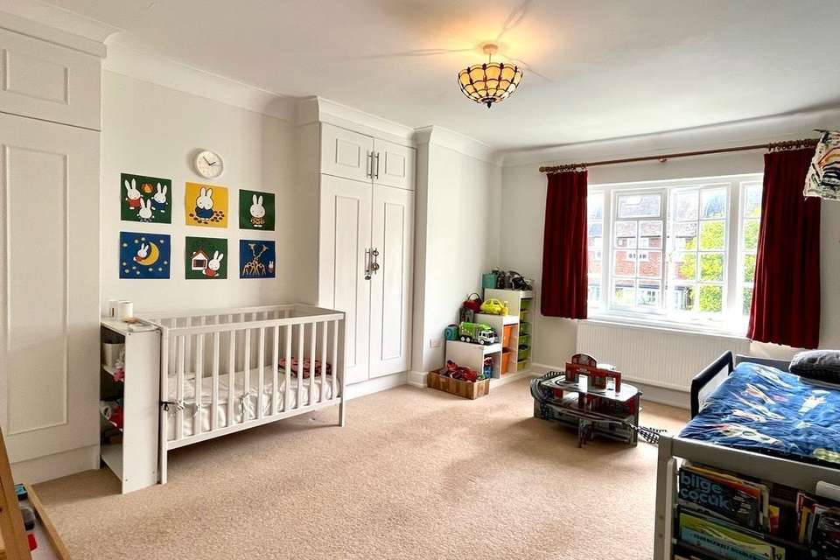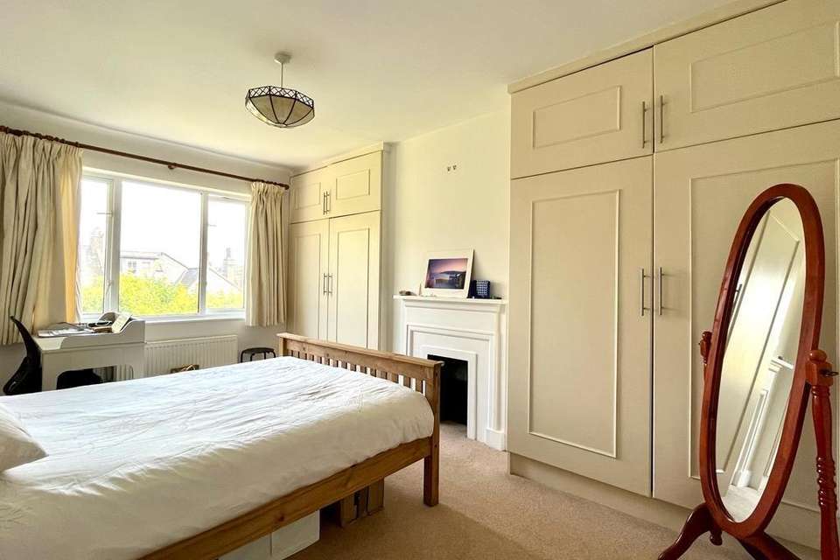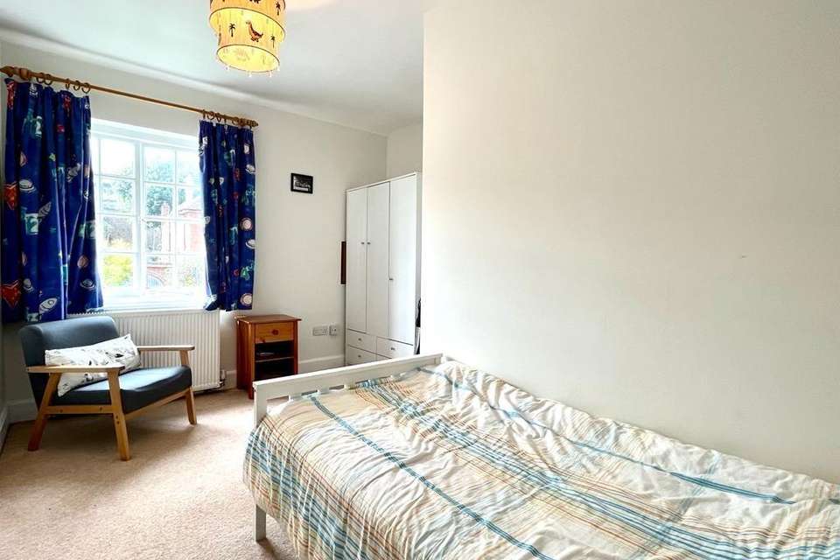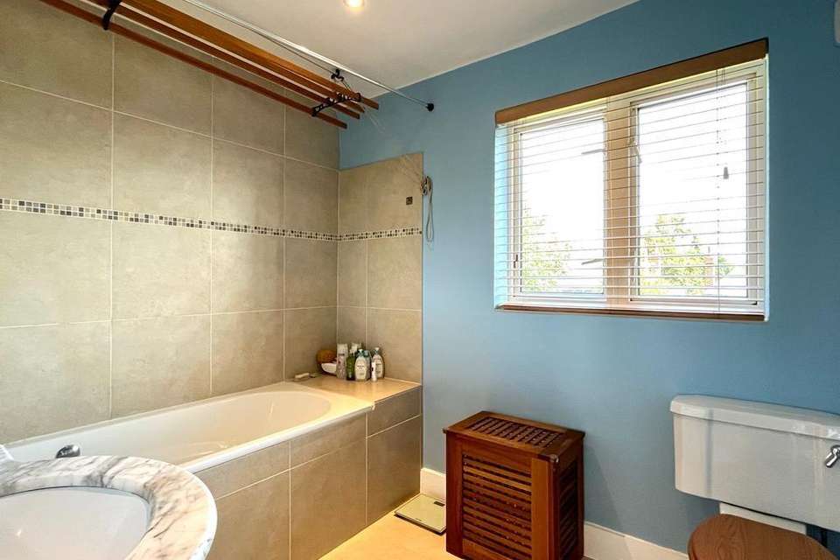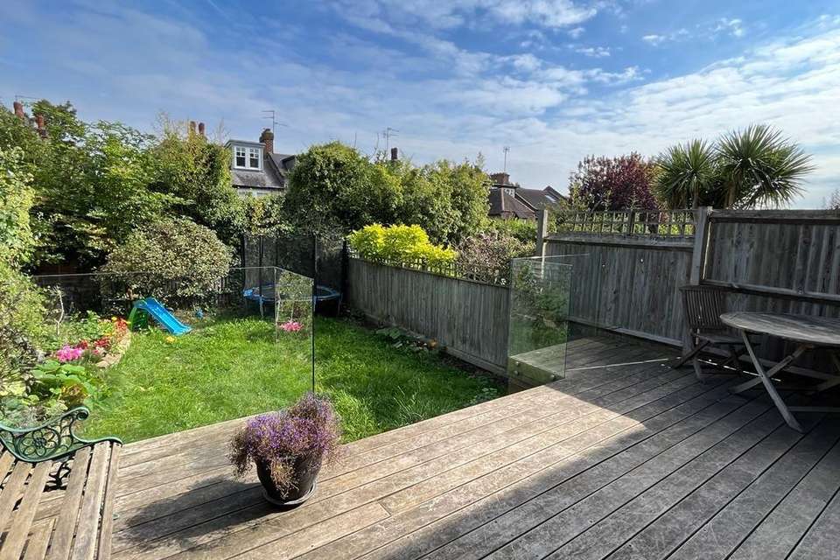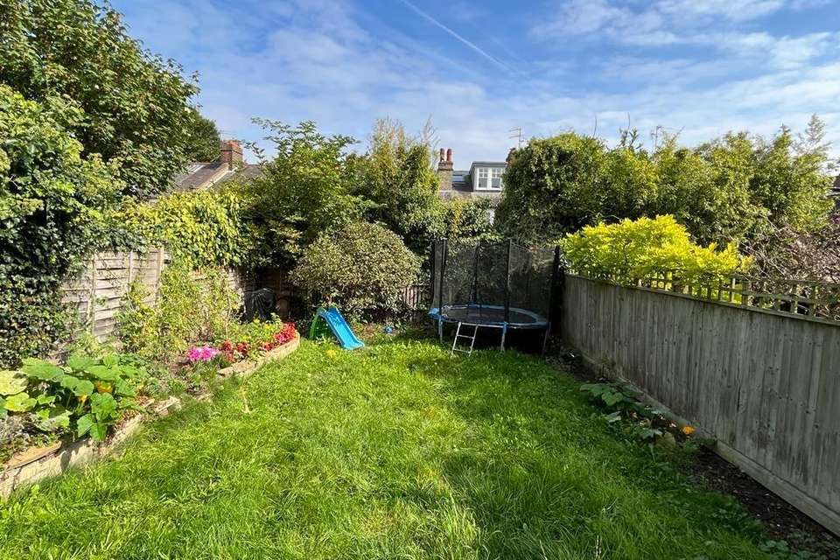3 bedroom semi-detached house for sale
Cascade Avenue, Rookfield Garden Village, Muswell Hill N10semi-detached house
bedrooms
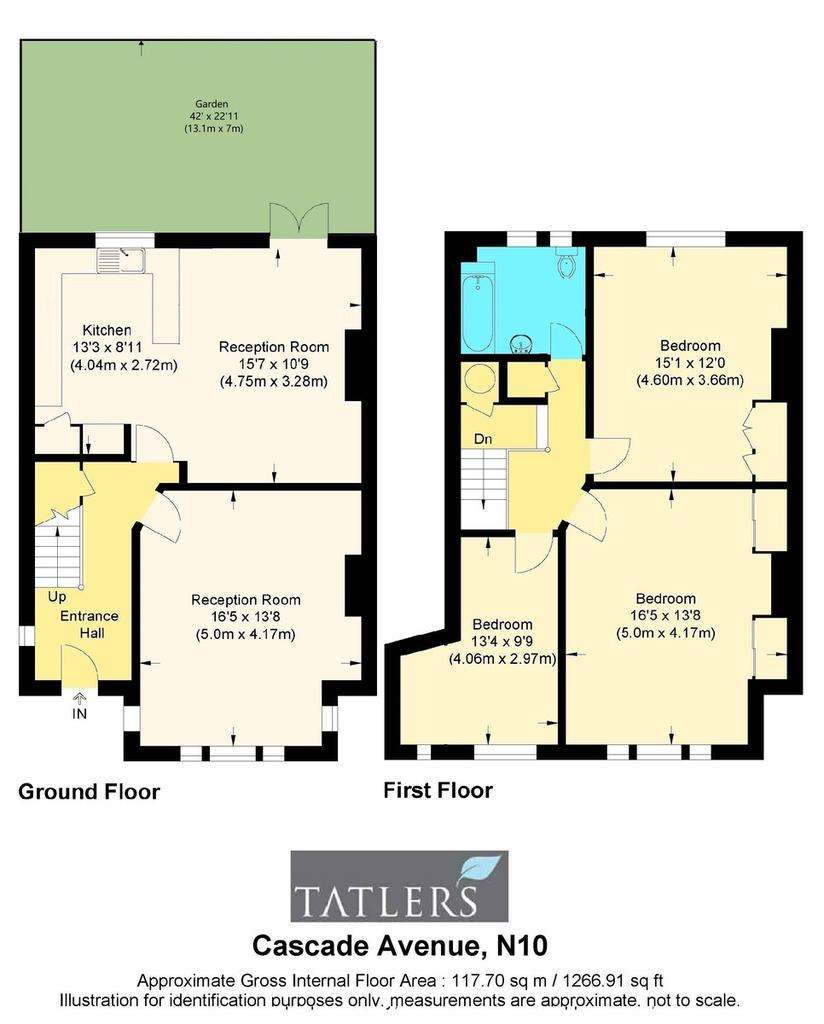
Property photos

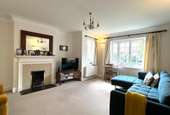
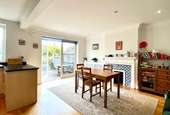
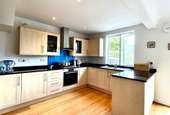
+8
Property description
Set within the quiet tranquils of the ever popular Rookfield Estate is a lovely three bedroom Collins built family house which is set over two floors whilst retaining many original period features. The property benefits from a lovely 42' garden with side access to front and has the benefit of a access to loft storage with potential to convert (subject to relevant consents). Situated within a short distance from the vast selection of Muswell Hill Broadway's shops and restaurants and there are excellent bus services to Highgate tube (Northern Line) and Finsbury Park tube station (Piccadilly and Victoria Line). Within favourable distance of Muswell Hill Primary School.
ORIGINAL FRONT DOOR OPENING TO:
ENTRANCE HALL Oak wood flooring, under stairs storage cupboard.
FRONT RECEPTION ROOM 16' 5" x 13' 8" (5m x 4.17m) Gas coal fireplace, coving, triple aspect.
DINING ROOM 15' 7" x 10' 9" (4.75m x 3.28m) Tiled fireplace, coving, double glazed timber doors to garden, oak wood flooring, open to:
KITCHEN 13' 3" x 8' 11" (4.04m x 2.72m) Fitted wall and base units, granite work tops, one and a half stainless steel sink and drainer unit, stainless steel Bosch gas hob, stainless steel Bosch oven, glazed splash backs, stainless steel/glass extractor hood, integral washing machine, integrated Bosch dishwasher, oak wood flooring.
FIRST FLOOR LANDING Cupboard housing gas central heating boiler and Mego flo hot water system, additional built in storage cupboard, access to loft storage with potential to convert (subject to relevant consents).
BEDROOM 1 16' 5" x 13' 8" (5m x 4.17m) Built in wardrobes, coving.
BEDROOM 2 15' 1" x 12' 0" (4.6m x 3.66m) Tiled fireplace, built in wardrobes.
BEDROOM 3 13' 4" x 9' 9" (4.06m x 2.97m)
BATHROOM Inset bath, pillar mounted mixer tap/shower attachment, partly tiled walls, vanity drawer unit incorporating wash hand basin with marble tops and mixer taps, low level, tiled flooring, heated towel rail.
EXTERIOR 42' 7" x 22' 11" (13'1m x 7m) Hardwood decking to mainly lawn section with borders, side access to front, shed/bike shed.
ORIGINAL FRONT DOOR OPENING TO:
ENTRANCE HALL Oak wood flooring, under stairs storage cupboard.
FRONT RECEPTION ROOM 16' 5" x 13' 8" (5m x 4.17m) Gas coal fireplace, coving, triple aspect.
DINING ROOM 15' 7" x 10' 9" (4.75m x 3.28m) Tiled fireplace, coving, double glazed timber doors to garden, oak wood flooring, open to:
KITCHEN 13' 3" x 8' 11" (4.04m x 2.72m) Fitted wall and base units, granite work tops, one and a half stainless steel sink and drainer unit, stainless steel Bosch gas hob, stainless steel Bosch oven, glazed splash backs, stainless steel/glass extractor hood, integral washing machine, integrated Bosch dishwasher, oak wood flooring.
FIRST FLOOR LANDING Cupboard housing gas central heating boiler and Mego flo hot water system, additional built in storage cupboard, access to loft storage with potential to convert (subject to relevant consents).
BEDROOM 1 16' 5" x 13' 8" (5m x 4.17m) Built in wardrobes, coving.
BEDROOM 2 15' 1" x 12' 0" (4.6m x 3.66m) Tiled fireplace, built in wardrobes.
BEDROOM 3 13' 4" x 9' 9" (4.06m x 2.97m)
BATHROOM Inset bath, pillar mounted mixer tap/shower attachment, partly tiled walls, vanity drawer unit incorporating wash hand basin with marble tops and mixer taps, low level, tiled flooring, heated towel rail.
EXTERIOR 42' 7" x 22' 11" (13'1m x 7m) Hardwood decking to mainly lawn section with borders, side access to front, shed/bike shed.
Council tax
First listed
Over a month agoCascade Avenue, Rookfield Garden Village, Muswell Hill N10
Placebuzz mortgage repayment calculator
Monthly repayment
The Est. Mortgage is for a 25 years repayment mortgage based on a 10% deposit and a 5.5% annual interest. It is only intended as a guide. Make sure you obtain accurate figures from your lender before committing to any mortgage. Your home may be repossessed if you do not keep up repayments on a mortgage.
Cascade Avenue, Rookfield Garden Village, Muswell Hill N10 - Streetview
DISCLAIMER: Property descriptions and related information displayed on this page are marketing materials provided by Tatlers - Muswell Hill. Placebuzz does not warrant or accept any responsibility for the accuracy or completeness of the property descriptions or related information provided here and they do not constitute property particulars. Please contact Tatlers - Muswell Hill for full details and further information.





