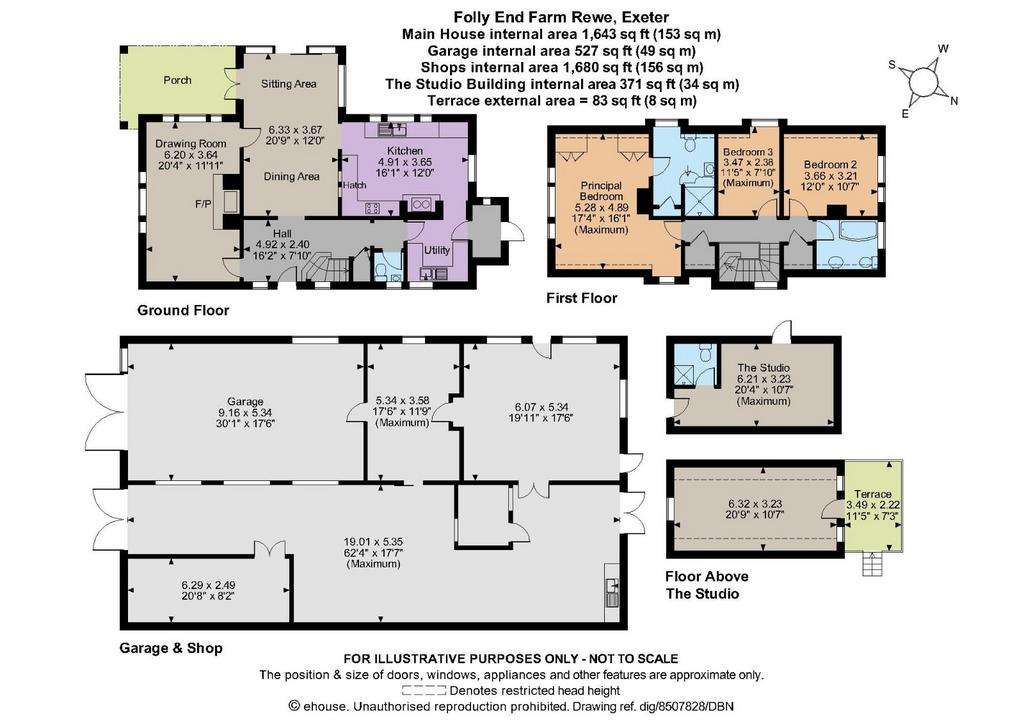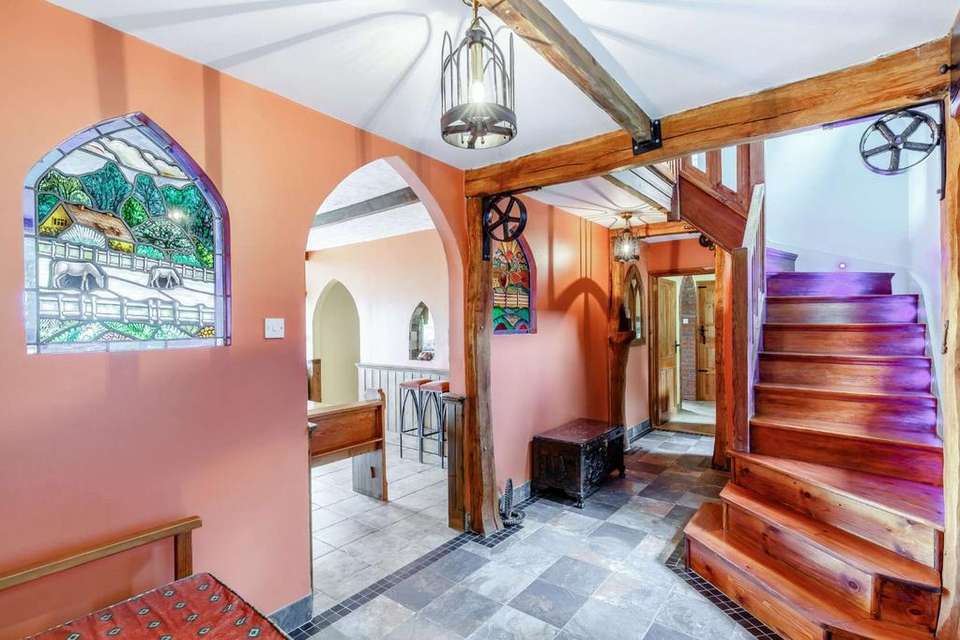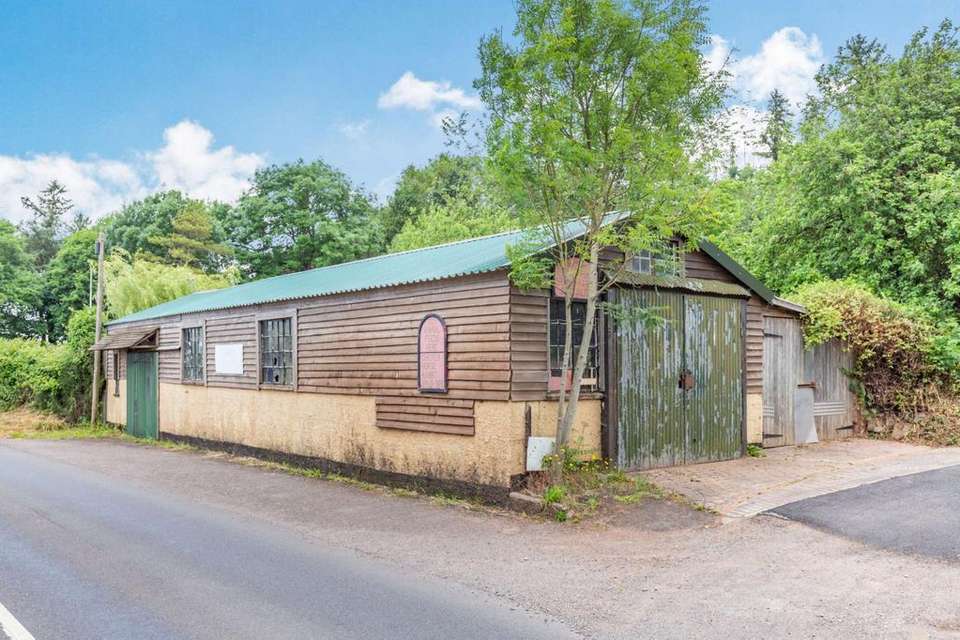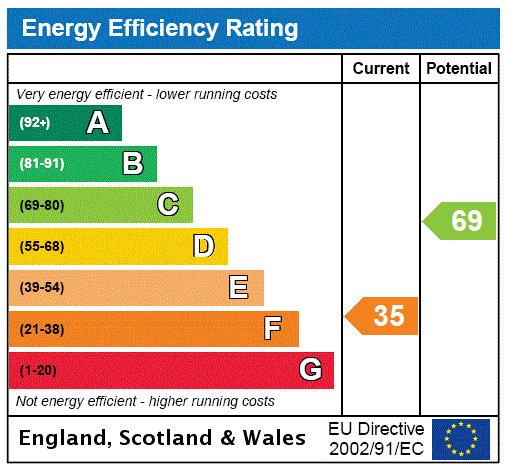3 bedroom detached house for sale
Exeter, Devondetached house
bedrooms

Property photos




+21
Property description
Folly End Farm is an attractive detached property with three bedrooms set in a desirable rural setting. The house is beautifully presented throughout and includes a wealth of characterful features including arched doorways, stain-glass windows, exposed brickwork and timber beams. The property benefits from extensive outbuildings and immaculate grounds and enjoys outstanding views over the neighbouring countryside.
The ground floor has two welcoming reception rooms, both of which are of similar proportions. The drawing room has a dual aspect welcoming plenty of natural light, wooden parquet flooring and a brick-built fireplace fitted with a woodburning stove. The open-plan sitting and dining area features floor-to-ceiling windows and a sliding glass door that opens out onto the front garden. The kitchen has wooden units to base and wall level, plenty of worktop space, an Aga and integrated appliances. The kitchen benefits from an adjoining utility room that provides further space for storage and appliances. The ground floor accommodation is completed by a cloakroom.
Upstairs there are three double bedrooms including the generous principal bedroom, which has fitted storage and a spacious en suite shower room. This floor is serviced by a family bathroom with a bath tub. All of the accommodation on the first floor enjoys far reaching views over the surrounding countryside.
General
Local Authority: East Devon District Council
Services: Mains electricity and water. Private drainage which we understand to be compliant
with current regulations.
Council Tax: Band F
Tenure: Freehold
Guide Price: £700,000 subject to contract
Folly End Farm is set in grounds of approximately 1.94 acres that includes paddocks and well-maintained rolling lawns bordered by established hedgerow and mature trees. To the front of the property there is a large paved terrace area that provides an ideal space for al fresco dining and entertaining as well as proving a wonderful vantage point to admire the views. The terrace also benefits from an outside brick built woodburner. At the front of the property there is a block-paved parking area with space for several vehicles. The property benefits from a detached two storey fully insulated studio which has a shower room and a terrace and provides the opportunity to be used as further accommodation subject to the necessary consents. The additional garage and shop outbuilding comprises more than 2,000 square feet of flexible floor space and provides further exciting development potential subject to obtaining the necessary permissions.
Folly End Farm is situated in a wonderful position on the fringes of Rewe village, which lies on the River Culm in the Exe Valley. The immediate area offers many footpaths and bridle ways with a variety of walks from the property, either to the River Exe and popular village of Brampford Speke to the west, or the River Culm and the National Trust Killerton Estate to the east. The nearbyvillage of Stoke Canon has a good range of day-to-day amenities including a church, shop, primary school and community-run public house along with a range of community activities. The historic city of Exeter, the regional capital of the South West, boasts great business facilities together with open air markets, restaurants, cafés and wine bars. The city is well served with a good range of leisure and cultural amenities, including theatres, museums, galleries and cinemas and substantial shopping facilities. Communication links are good, with the M5 accessible at Exeter, Cullompton or Tiverton providing links to the A38 to Plymouth, or the A30 to Cornwall to the South, and Bristol and London to the North and East.
There are regular rail services to central London from Exeter in just over 2 hours. The area offers access to a good selection of state schools, including Stoke Canon C of E Primary School and Pre-School as well as to a number of renowned independent schools.
The ground floor has two welcoming reception rooms, both of which are of similar proportions. The drawing room has a dual aspect welcoming plenty of natural light, wooden parquet flooring and a brick-built fireplace fitted with a woodburning stove. The open-plan sitting and dining area features floor-to-ceiling windows and a sliding glass door that opens out onto the front garden. The kitchen has wooden units to base and wall level, plenty of worktop space, an Aga and integrated appliances. The kitchen benefits from an adjoining utility room that provides further space for storage and appliances. The ground floor accommodation is completed by a cloakroom.
Upstairs there are three double bedrooms including the generous principal bedroom, which has fitted storage and a spacious en suite shower room. This floor is serviced by a family bathroom with a bath tub. All of the accommodation on the first floor enjoys far reaching views over the surrounding countryside.
General
Local Authority: East Devon District Council
Services: Mains electricity and water. Private drainage which we understand to be compliant
with current regulations.
Council Tax: Band F
Tenure: Freehold
Guide Price: £700,000 subject to contract
Folly End Farm is set in grounds of approximately 1.94 acres that includes paddocks and well-maintained rolling lawns bordered by established hedgerow and mature trees. To the front of the property there is a large paved terrace area that provides an ideal space for al fresco dining and entertaining as well as proving a wonderful vantage point to admire the views. The terrace also benefits from an outside brick built woodburner. At the front of the property there is a block-paved parking area with space for several vehicles. The property benefits from a detached two storey fully insulated studio which has a shower room and a terrace and provides the opportunity to be used as further accommodation subject to the necessary consents. The additional garage and shop outbuilding comprises more than 2,000 square feet of flexible floor space and provides further exciting development potential subject to obtaining the necessary permissions.
Folly End Farm is situated in a wonderful position on the fringes of Rewe village, which lies on the River Culm in the Exe Valley. The immediate area offers many footpaths and bridle ways with a variety of walks from the property, either to the River Exe and popular village of Brampford Speke to the west, or the River Culm and the National Trust Killerton Estate to the east. The nearbyvillage of Stoke Canon has a good range of day-to-day amenities including a church, shop, primary school and community-run public house along with a range of community activities. The historic city of Exeter, the regional capital of the South West, boasts great business facilities together with open air markets, restaurants, cafés and wine bars. The city is well served with a good range of leisure and cultural amenities, including theatres, museums, galleries and cinemas and substantial shopping facilities. Communication links are good, with the M5 accessible at Exeter, Cullompton or Tiverton providing links to the A38 to Plymouth, or the A30 to Cornwall to the South, and Bristol and London to the North and East.
There are regular rail services to central London from Exeter in just over 2 hours. The area offers access to a good selection of state schools, including Stoke Canon C of E Primary School and Pre-School as well as to a number of renowned independent schools.
Interested in this property?
Council tax
First listed
Over a month agoEnergy Performance Certificate
Exeter, Devon
Marketed by
Strutt & Parker - Exeter 24 Southernhay West Exeter EX1 1PRCall agent on 01392 229427
Placebuzz mortgage repayment calculator
Monthly repayment
The Est. Mortgage is for a 25 years repayment mortgage based on a 10% deposit and a 5.5% annual interest. It is only intended as a guide. Make sure you obtain accurate figures from your lender before committing to any mortgage. Your home may be repossessed if you do not keep up repayments on a mortgage.
Exeter, Devon - Streetview
DISCLAIMER: Property descriptions and related information displayed on this page are marketing materials provided by Strutt & Parker - Exeter. Placebuzz does not warrant or accept any responsibility for the accuracy or completeness of the property descriptions or related information provided here and they do not constitute property particulars. Please contact Strutt & Parker - Exeter for full details and further information.


























