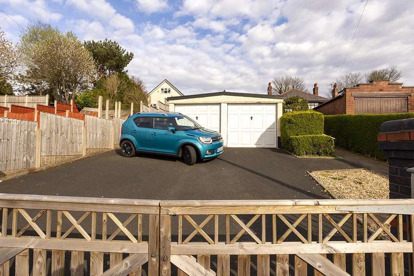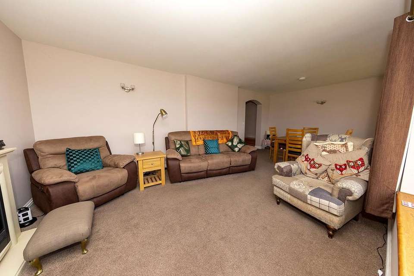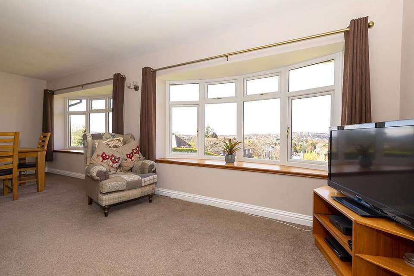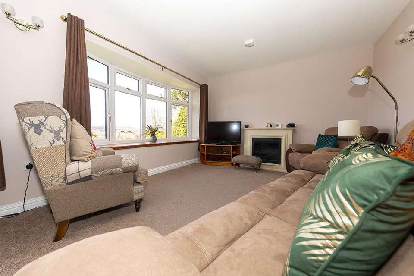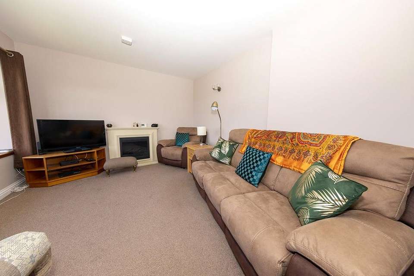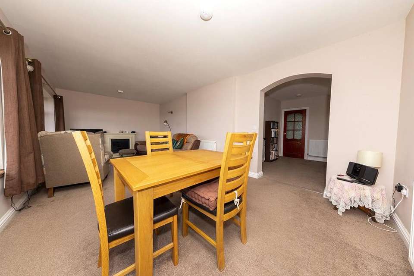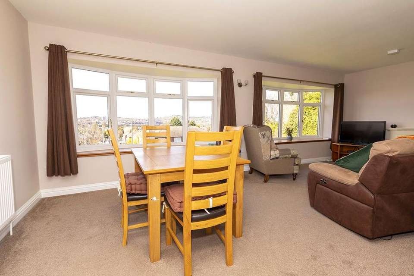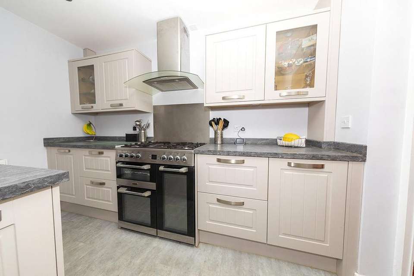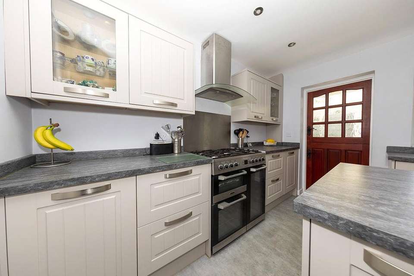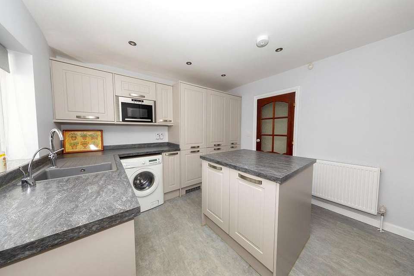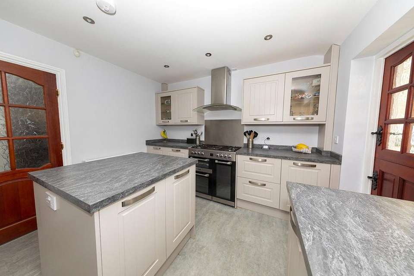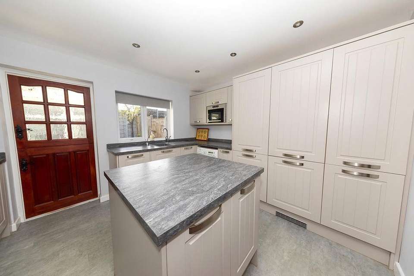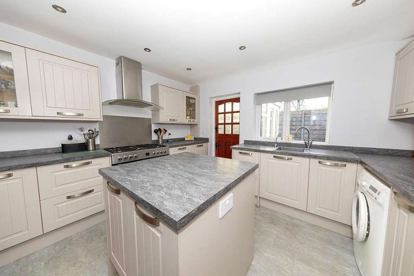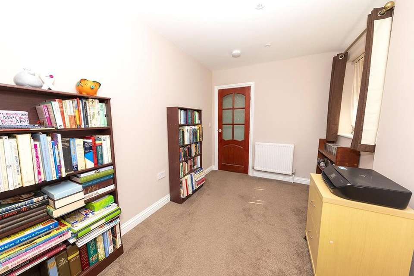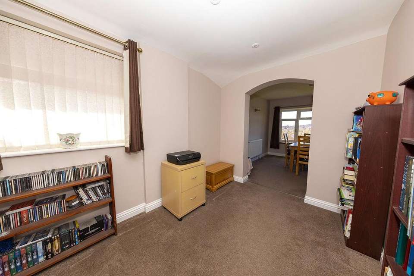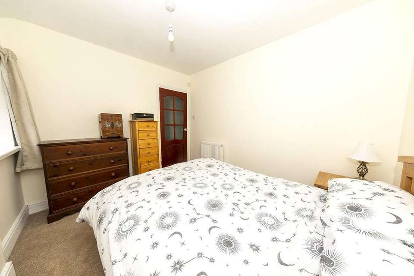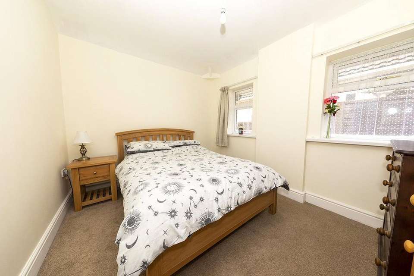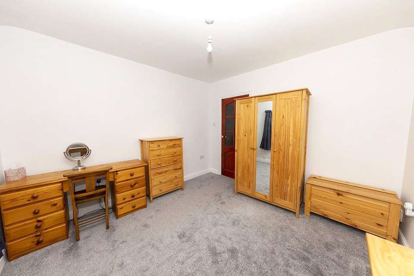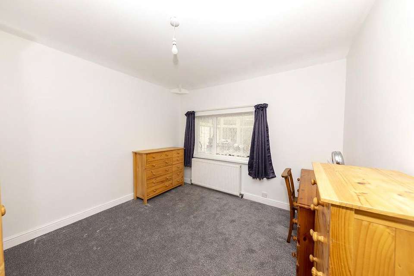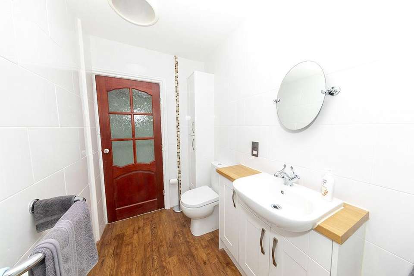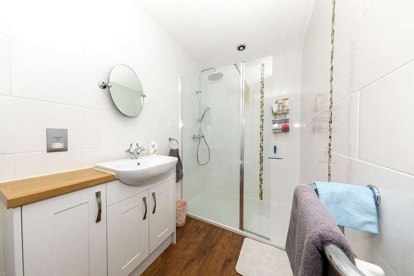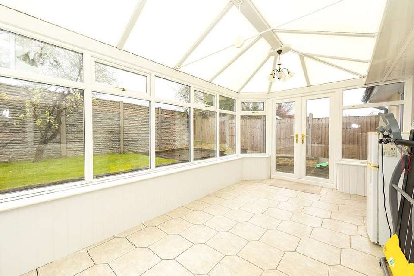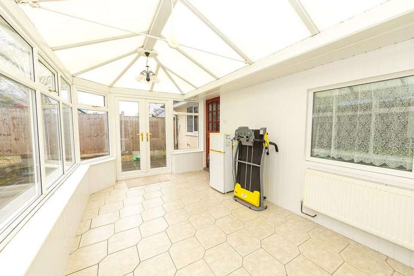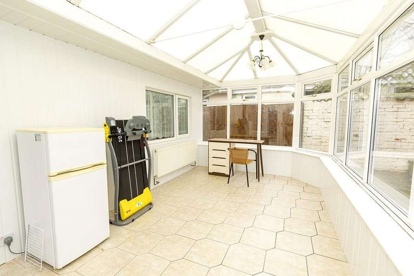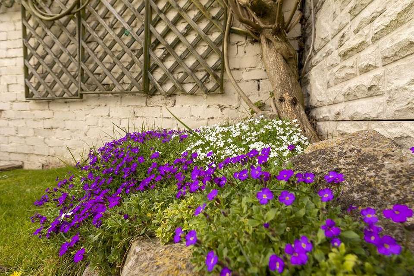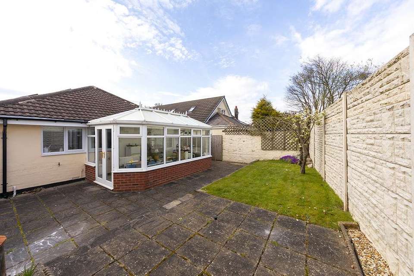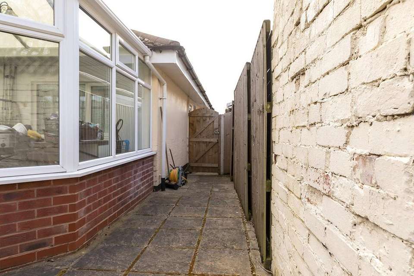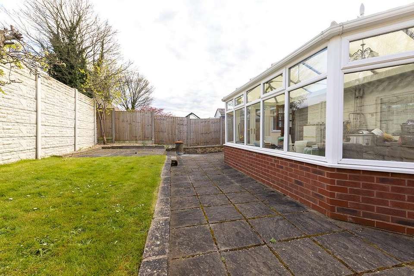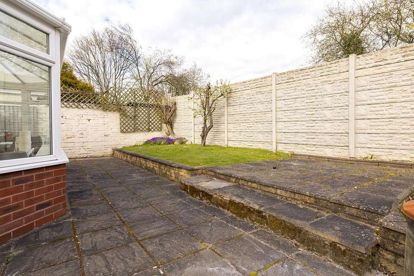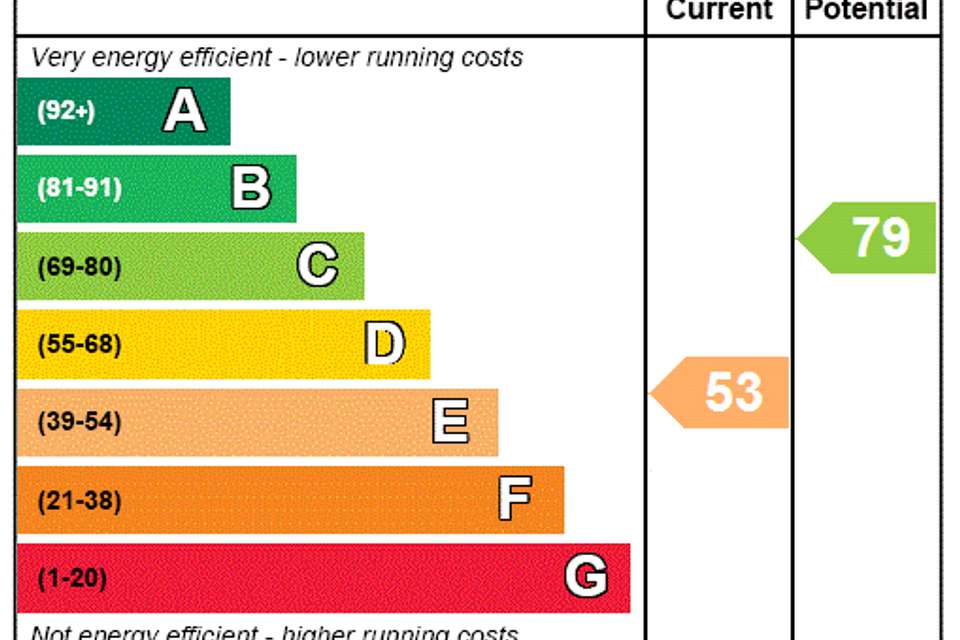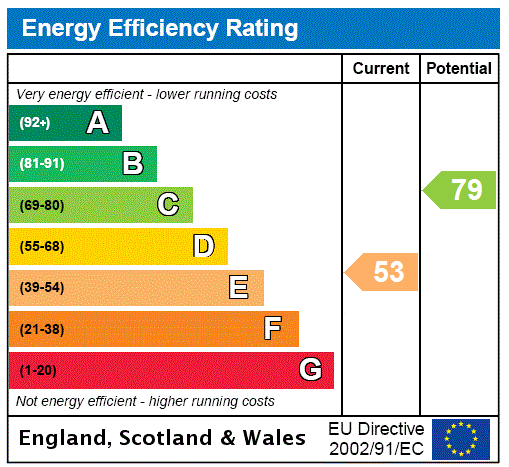2 bedroom bungalow for sale
West Midlands, B68bungalow
bedrooms
Property photos
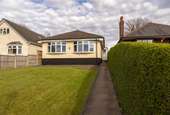
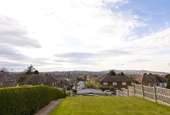
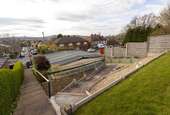
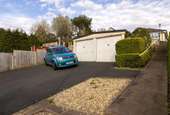
+30
Property description
A detached bungalow which has been substantially improved by the current owner with views extending over the local area and double garage. Property benefits from central heating, double glazing and solar panels.
An opportunity to acquire a detached two bedroomed bungalow situated in an elevated position above the roadside with both stepped and ramp access either side of double garage to a wonderfully modernised property with Island Kitchen, Conservatory and fantastic views over Blackheath, Hurst Green, Halesowen and Rowley Hills from two lounge windows.
The property is well located having good public access by road with buses into Birmingham City Centre, Wolverhampton and Dudley available on nearby Wolverhampton Road. Train links into Birmingham City Centre both at Rowley Regis Station with free parking which provides access to Snow Hill and Moor Street, together with Sandwell & Dudley Station within Oldbury Town Centre approximately 1.5 miles distance, with commuter links into Birmingham, London Euston and The North.
The property now being offered has been substantially improved by the current owner including the installation of a modern well appointed kitchen, modern central heating system togethr with wholly owned solar panels, modern bathroom facilities and offers an excellent home.
The property has both gated driveway and separate pedestrian gated entrance with off-road parking for two vehicles in front of concrete sectional garage, two pathways one stepped and one virtually ramped access both leading onto slabbed pathway which extends past lawn area, large lawned front garden with semi-circular display bed. To the side of the property there are LED downlighters within the barge boards together with 13 amp socket leading to
Storm Porch Entrance - 8'8 x 2'9 (2.64m x 0.83m)
Double glazed entrance door with double glazed side panels and door to rear. Recessed front entrance with hardwood entrance door with slatted obscure glazed panels into
Reception Hall
Central heating radiator, two wall light points, access to loft space containing fitted access ladder, doorway to left.
Pantry
Obscure double glazed window to side elevation, fitted wooden and stone shelving to two sides. Wall mounted Worcester combination boiler with built-in thermostatic controls. Electrical supply, Solar control panel for solar panels together with battery storage unit with associated switches, valves and meters.
Office/Study - 10'8 x 7'10 (3.25m x 2.39m)
Double glazed window, central heating radiator, archway to
Lounge - 23'0 x 11'4 (7.01m x 3.45m)
Across full width of property having two double glazed bow windows with display shelves overlooking nearby views and hills. Cream fire surround with built-in electric log and flame effect fire, three wall light points, two central heating radiators.
Kitchen - 12'2 x 10'10 (3.71m x 3.30m)
Light grey Howdens shaker kitchen including central island containing cupboard space and worktop surface, units fitted on three sides including integrated full-height freezer, additional split 60/40 fridge/freezer, plumbing installed for automatic washing machine, slimline dishwasher and Lamona microwave at high level. Grey granite effect worktop surfaces having matching uprisers to island and three sides including dark grey Lamona sink unit with mixer tap and instant heat filter hot water tap. Matching high level wall mounted storage cupboards to two walls including under cupboard lighting, stainless steel and arched glass extractor hood situated over Cuisine Master cooking range with two ovens and grille with five burners to top including central wok burner and fitted stainless steel splashback together with detachable griddle. Soft-close drawers with hidden pull-out cutlery drawers to two cupboard units. Fitted downlighters to ceiling, heat detector, double glazed window overlooking rear garden. Solid wood stable door with obscure glazed top opening into
Conservatory - 16'10 x 9'4 (5.13m x 2.84m)
uPVC clad to rear wall and low level below clear sealed double glazed units on three sides with double french doors opening onto rear patio, corex pitched roof containing two light points, ceramic tiled flooring and central heating radiator.
Bedroom 1 - 10'11 x 10'5 (3.33m x 3.17m)
Double glazed window, central heating radiator
Bedroom 2 (Front) - 10'9 x 8'11 (3.28m x 2.72m)
Two double glazed windows to side elevation, central heating radiator
Bathroom - 10'7 x 5'0 (3.23m x 1.52m)
Fully white tiled ceramic walls having feature glass and stone mixed vertical borders on three walls, double width walk-in shower cubicle mounted within chrome frame with matching chrome thermostatic controlled shower unit with dual shower heads, fixed watering can rose and additional adjustable shower head mounted on rail, LED fanlight over shower area. Wash-hand basin set into vanity cupboard with mixer tap and electric shaver socket together with mirror closeby. Beech woodgrain effect top surface with three cream panel doors and fitted shelving. Close coupled porcelain W.C. and toilet cistern having additional three-quarter height narrow width double storage cupboard with fitted shelving and two panel doors, woodgrain effect laminate flooring. Enamel central heating radiator incorporated within chrome towel rail with curved edge.
Solar Heating
The property has wholly owned solar panels to the southern elevation of the roof. The current owner has free electricity with an annual payment for energy supplied back onto the National Grid. However, the current contract would need to be re-negotiated with any prospective purchasers between themselves and The National Grid as the current contract is non-transferrable.
Outside
Rear Garden
Accessed via porch and side gated access with textured patio area with stone and moss between slabs which extends around conservatory to side gated access. Raised lawn area with small corner rockery having ground covering shrubs and Wisteria extending across lattice fencing, Cherry Tree, Pear Tree and external tap. Additionally there is a small patio area with provision for rotary drier with stone chips around.
Front Garden
Tarmacadam laid driveway with double gated access and brick-built retaining walls with wrought ironwork to top of walls, double gates open onto large car standing area suitable for at least two vehicles side by side in front of
Double Garage - 15'11 x 15'10 (4.85m x 4.83m)
Concrete section construction with metal supported roof, two metal up-and-over doors, two fluorescent enclosed light fittings together with 13 amp waterproof power socket.
Tenure
The agents are advised that the property is FREEHOLD but they have not checked the legal documents to verify this. The buyer should obtain confirmation from their Solicitor or Surveyor.
Fixtures & Fittings
Excluded from the sale unless referred to herein.
Services & Appliances
The agents have not tested any apparatus, equipment, fixtures, fittings or servies and so cannot verify they are in working order or fit for the purpose. The buyer should obtain confirmation from the Solicitor or Surveyor.
Vacant possession upon completion.
Viewing
By arrangement with the Selling Agents.
An opportunity to acquire a detached two bedroomed bungalow situated in an elevated position above the roadside with both stepped and ramp access either side of double garage to a wonderfully modernised property with Island Kitchen, Conservatory and fantastic views over Blackheath, Hurst Green, Halesowen and Rowley Hills from two lounge windows.
The property is well located having good public access by road with buses into Birmingham City Centre, Wolverhampton and Dudley available on nearby Wolverhampton Road. Train links into Birmingham City Centre both at Rowley Regis Station with free parking which provides access to Snow Hill and Moor Street, together with Sandwell & Dudley Station within Oldbury Town Centre approximately 1.5 miles distance, with commuter links into Birmingham, London Euston and The North.
The property now being offered has been substantially improved by the current owner including the installation of a modern well appointed kitchen, modern central heating system togethr with wholly owned solar panels, modern bathroom facilities and offers an excellent home.
The property has both gated driveway and separate pedestrian gated entrance with off-road parking for two vehicles in front of concrete sectional garage, two pathways one stepped and one virtually ramped access both leading onto slabbed pathway which extends past lawn area, large lawned front garden with semi-circular display bed. To the side of the property there are LED downlighters within the barge boards together with 13 amp socket leading to
Storm Porch Entrance - 8'8 x 2'9 (2.64m x 0.83m)
Double glazed entrance door with double glazed side panels and door to rear. Recessed front entrance with hardwood entrance door with slatted obscure glazed panels into
Reception Hall
Central heating radiator, two wall light points, access to loft space containing fitted access ladder, doorway to left.
Pantry
Obscure double glazed window to side elevation, fitted wooden and stone shelving to two sides. Wall mounted Worcester combination boiler with built-in thermostatic controls. Electrical supply, Solar control panel for solar panels together with battery storage unit with associated switches, valves and meters.
Office/Study - 10'8 x 7'10 (3.25m x 2.39m)
Double glazed window, central heating radiator, archway to
Lounge - 23'0 x 11'4 (7.01m x 3.45m)
Across full width of property having two double glazed bow windows with display shelves overlooking nearby views and hills. Cream fire surround with built-in electric log and flame effect fire, three wall light points, two central heating radiators.
Kitchen - 12'2 x 10'10 (3.71m x 3.30m)
Light grey Howdens shaker kitchen including central island containing cupboard space and worktop surface, units fitted on three sides including integrated full-height freezer, additional split 60/40 fridge/freezer, plumbing installed for automatic washing machine, slimline dishwasher and Lamona microwave at high level. Grey granite effect worktop surfaces having matching uprisers to island and three sides including dark grey Lamona sink unit with mixer tap and instant heat filter hot water tap. Matching high level wall mounted storage cupboards to two walls including under cupboard lighting, stainless steel and arched glass extractor hood situated over Cuisine Master cooking range with two ovens and grille with five burners to top including central wok burner and fitted stainless steel splashback together with detachable griddle. Soft-close drawers with hidden pull-out cutlery drawers to two cupboard units. Fitted downlighters to ceiling, heat detector, double glazed window overlooking rear garden. Solid wood stable door with obscure glazed top opening into
Conservatory - 16'10 x 9'4 (5.13m x 2.84m)
uPVC clad to rear wall and low level below clear sealed double glazed units on three sides with double french doors opening onto rear patio, corex pitched roof containing two light points, ceramic tiled flooring and central heating radiator.
Bedroom 1 - 10'11 x 10'5 (3.33m x 3.17m)
Double glazed window, central heating radiator
Bedroom 2 (Front) - 10'9 x 8'11 (3.28m x 2.72m)
Two double glazed windows to side elevation, central heating radiator
Bathroom - 10'7 x 5'0 (3.23m x 1.52m)
Fully white tiled ceramic walls having feature glass and stone mixed vertical borders on three walls, double width walk-in shower cubicle mounted within chrome frame with matching chrome thermostatic controlled shower unit with dual shower heads, fixed watering can rose and additional adjustable shower head mounted on rail, LED fanlight over shower area. Wash-hand basin set into vanity cupboard with mixer tap and electric shaver socket together with mirror closeby. Beech woodgrain effect top surface with three cream panel doors and fitted shelving. Close coupled porcelain W.C. and toilet cistern having additional three-quarter height narrow width double storage cupboard with fitted shelving and two panel doors, woodgrain effect laminate flooring. Enamel central heating radiator incorporated within chrome towel rail with curved edge.
Solar Heating
The property has wholly owned solar panels to the southern elevation of the roof. The current owner has free electricity with an annual payment for energy supplied back onto the National Grid. However, the current contract would need to be re-negotiated with any prospective purchasers between themselves and The National Grid as the current contract is non-transferrable.
Outside
Rear Garden
Accessed via porch and side gated access with textured patio area with stone and moss between slabs which extends around conservatory to side gated access. Raised lawn area with small corner rockery having ground covering shrubs and Wisteria extending across lattice fencing, Cherry Tree, Pear Tree and external tap. Additionally there is a small patio area with provision for rotary drier with stone chips around.
Front Garden
Tarmacadam laid driveway with double gated access and brick-built retaining walls with wrought ironwork to top of walls, double gates open onto large car standing area suitable for at least two vehicles side by side in front of
Double Garage - 15'11 x 15'10 (4.85m x 4.83m)
Concrete section construction with metal supported roof, two metal up-and-over doors, two fluorescent enclosed light fittings together with 13 amp waterproof power socket.
Tenure
The agents are advised that the property is FREEHOLD but they have not checked the legal documents to verify this. The buyer should obtain confirmation from their Solicitor or Surveyor.
Fixtures & Fittings
Excluded from the sale unless referred to herein.
Services & Appliances
The agents have not tested any apparatus, equipment, fixtures, fittings or servies and so cannot verify they are in working order or fit for the purpose. The buyer should obtain confirmation from the Solicitor or Surveyor.
Vacant possession upon completion.
Viewing
By arrangement with the Selling Agents.
Council tax
First listed
Over a month agoEnergy Performance Certificate
West Midlands, B68
Placebuzz mortgage repayment calculator
Monthly repayment
The Est. Mortgage is for a 25 years repayment mortgage based on a 10% deposit and a 5.5% annual interest. It is only intended as a guide. Make sure you obtain accurate figures from your lender before committing to any mortgage. Your home may be repossessed if you do not keep up repayments on a mortgage.
West Midlands, B68 - Streetview
DISCLAIMER: Property descriptions and related information displayed on this page are marketing materials provided by Tom Giles & Co - Oldbury. Placebuzz does not warrant or accept any responsibility for the accuracy or completeness of the property descriptions or related information provided here and they do not constitute property particulars. Please contact Tom Giles & Co - Oldbury for full details and further information.





