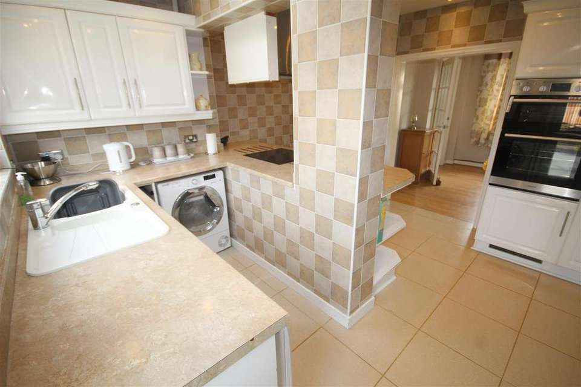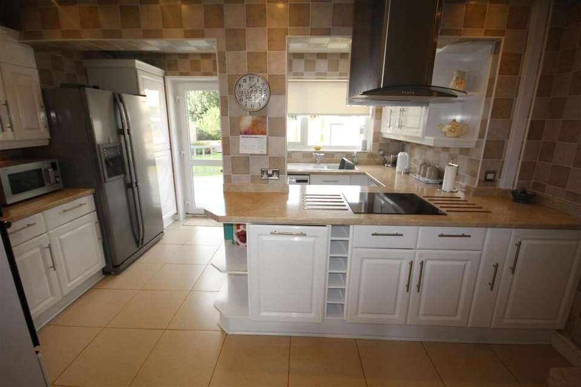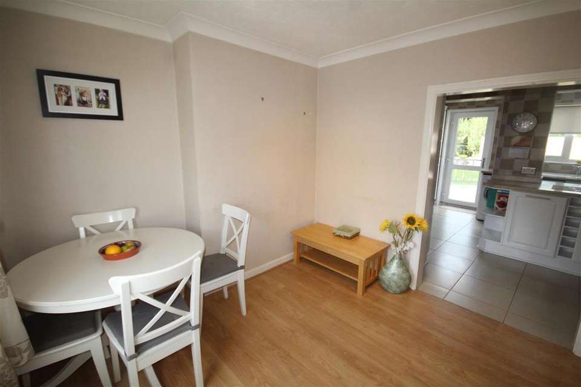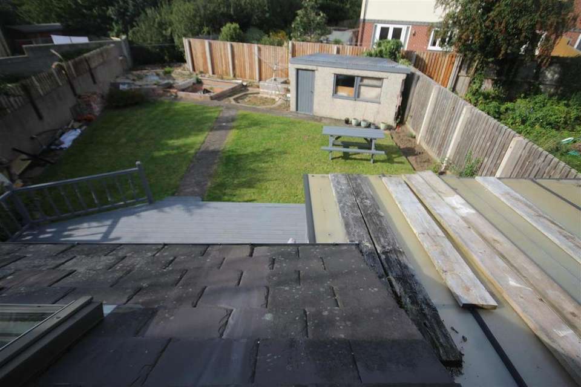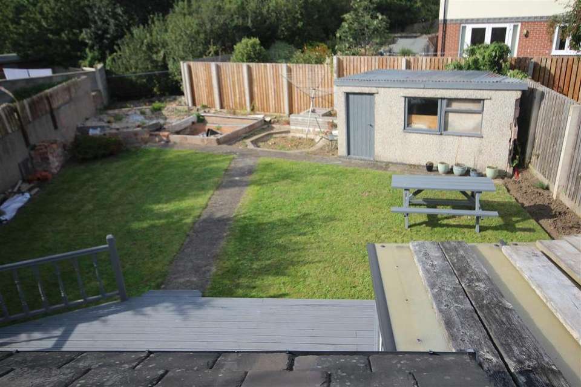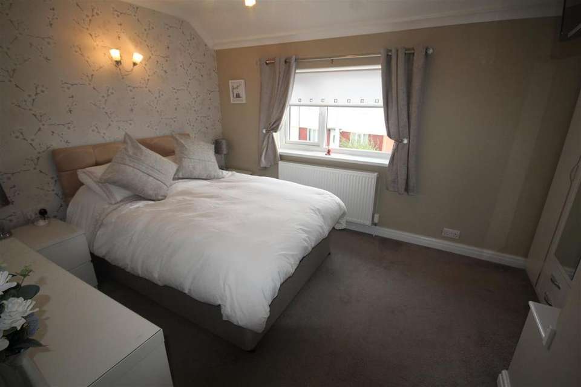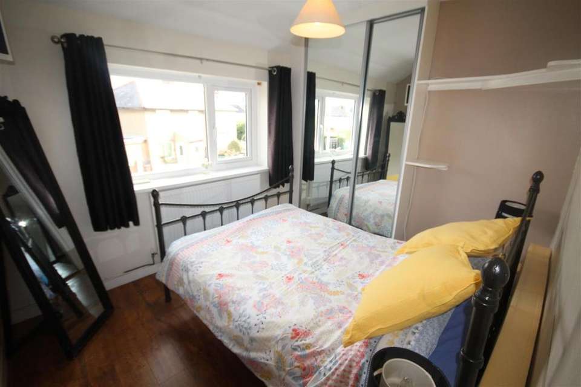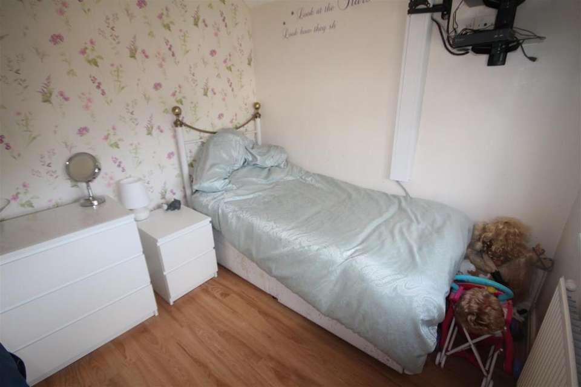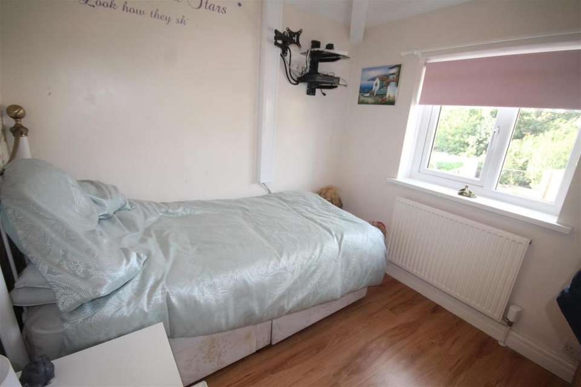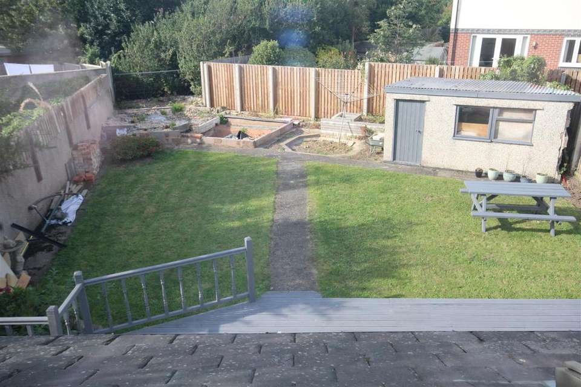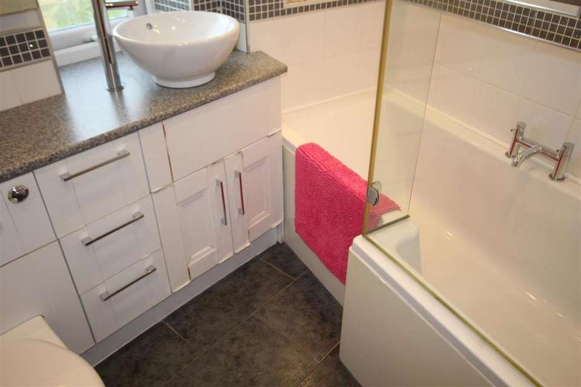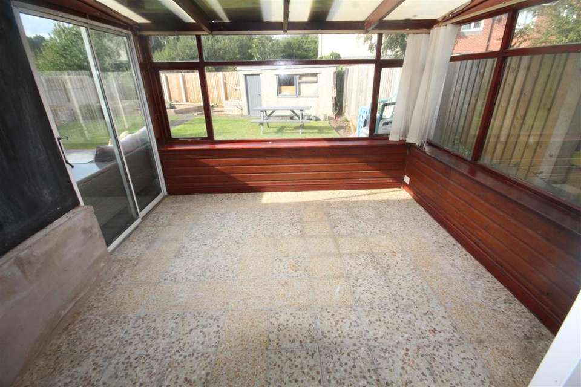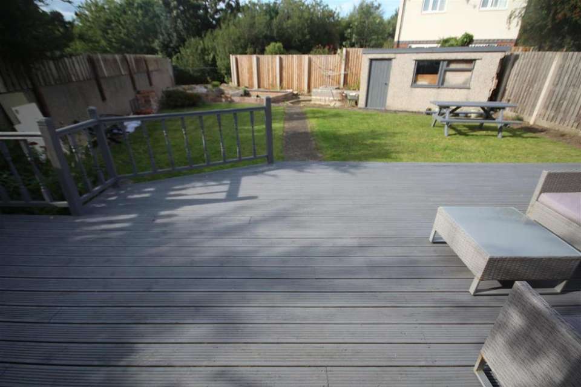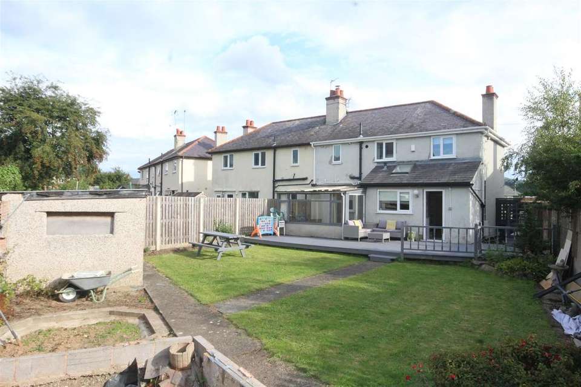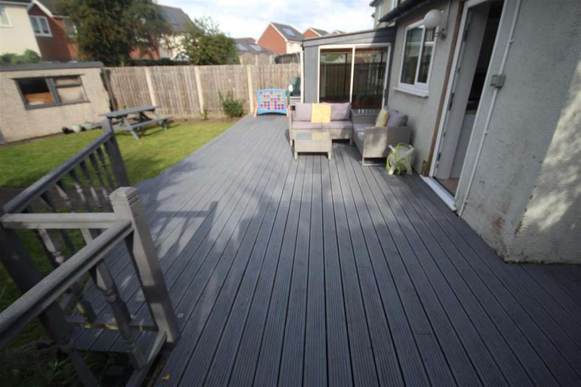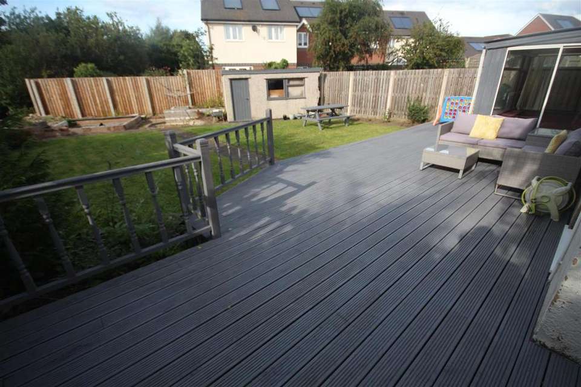3 bedroom semi-detached house for sale
Walton Crescent, Llandudno Junctionsemi-detached house
bedrooms
Property photos
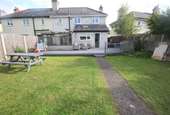
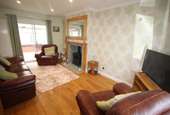
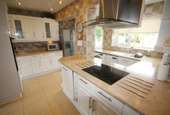
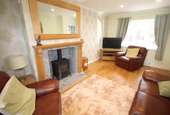
+16
Property description
Double fronted in style, a well-proportioned 3 BEDROOM SEMI DETACHED HOUSE conveniently situated in a popular residential part , on the level and being only a short distance from local shops, schools, bus stops, the train station and the A55 expressway. The house has been extended on the rear elevation and stands in large rear gardens. On the ground floor is the SMALL HALL, 16' DOUBLE ASPECT LOUNGE, SUN ROOM, DINING ROOM, EXTENDED FITTED KITCHEN BREAKFAST ROOM, FIRST FLOOR 3 BEDROOMS and BATHROOM & SHOWER. At the front of the house is parking for 2 cars although there is not a dropped kerb, the windows are double glazed and the house is gas centrally heated. Awaiting EPC Ref CB7431
Entrance - Double glazed front door to Small Hall
Double Aspect Lounge - 5.11m x 3.20m (16'9 x 10'6) - Double glazed window to front aspect and double glazed patio doors to sun room, loak flooring, fireplace surround with living flame gas stove fire, coved ceilings, inset ceiling lighting
Sun Room - 3.23m x 3.20m (10'7 x 10'6) - Single glazed, terrazzo tiled floor
Dining Room - 3.12m x 2.97m (10'3 x 9'9) - Double glazed window to front aspect, central heating radiator, under stairs cupboard
Extended Fitted Kitchen Breakfast Room - 4.17m x 3.99m (13'8 x 13'1) - Single drainer sink unit, base cupboards and drawers in beige with marble design work top surfaces, tiled floor, double glazed window overlooking the rear gardens and back door, central heating radiator, larder cupboard, cooker extractor hood, breakfast bar, 4 ring electric hob unit, built in double oven, plumbing for dishwasher
First Floor - Stairway from the Hall to First Floor and Landing, double glazed window, central heating radiator, built in airing cupboard and gas central heating boiler
Bedroom 1 - 4.19m x 2.95m (13'9 x 9'8) - Double glazed window, central heating radiator, wardrobe recess, coved ceilings
Bedroom 2 - 2.95m x 2.54m (9'8 x 8'4) - Double door mirror wardrobe, laminate flooring, double glazed, central heating radiator, access to loft space
Bedroom 3 - 2.46m x 2.34m (8'1 x 7'8) - Double glazed window, central heating radiator, laminate flooring
Bathroom - 2.16m x 1.98m (7'1 x 6'6) - Shower bath, shower screen and unit, vanity wash hand bowl w.c, double glazed, tiled walls in black and white, heated towel radiator, central heating radiator
Outside - At the front of the house is parking space for 2 cars. Please Note NO DROPPED KERB. Large rear gardens laid to lawn with plenty of space for children to play, timber decking and balustrading, Brick Out House/Store
Agents Note - Viewing Arrangements By appointment with Sterling Estate Agents on 01492-534477 [use Contact Agent Button] and web site
Market Appraisal; Should you be thinking of a move and would like a market appraisal of your property then contact our office on 01492-534477 or by e mail [use Contact Agent Button] to make an appointment for one of our Valuers to call. This is entirely without obligation. Why not search the many homes we have for sale on our web sites - or alternatively These sites could well find a buyer for your own home.
Money Laundering Regulations - In order to comply with anti-money laundering regulations, Sterling Estate Agents require all buyers to provide us with proof of identity and proof of current address. The following documents must be presented in all cases: Photographic ID (for example, current passport and/or driving licence), Proof of Address (for example, bank statement or utility bill issued within the previous three months). On the submission of an offer proof of funds is required.
Entrance - Double glazed front door to Small Hall
Double Aspect Lounge - 5.11m x 3.20m (16'9 x 10'6) - Double glazed window to front aspect and double glazed patio doors to sun room, loak flooring, fireplace surround with living flame gas stove fire, coved ceilings, inset ceiling lighting
Sun Room - 3.23m x 3.20m (10'7 x 10'6) - Single glazed, terrazzo tiled floor
Dining Room - 3.12m x 2.97m (10'3 x 9'9) - Double glazed window to front aspect, central heating radiator, under stairs cupboard
Extended Fitted Kitchen Breakfast Room - 4.17m x 3.99m (13'8 x 13'1) - Single drainer sink unit, base cupboards and drawers in beige with marble design work top surfaces, tiled floor, double glazed window overlooking the rear gardens and back door, central heating radiator, larder cupboard, cooker extractor hood, breakfast bar, 4 ring electric hob unit, built in double oven, plumbing for dishwasher
First Floor - Stairway from the Hall to First Floor and Landing, double glazed window, central heating radiator, built in airing cupboard and gas central heating boiler
Bedroom 1 - 4.19m x 2.95m (13'9 x 9'8) - Double glazed window, central heating radiator, wardrobe recess, coved ceilings
Bedroom 2 - 2.95m x 2.54m (9'8 x 8'4) - Double door mirror wardrobe, laminate flooring, double glazed, central heating radiator, access to loft space
Bedroom 3 - 2.46m x 2.34m (8'1 x 7'8) - Double glazed window, central heating radiator, laminate flooring
Bathroom - 2.16m x 1.98m (7'1 x 6'6) - Shower bath, shower screen and unit, vanity wash hand bowl w.c, double glazed, tiled walls in black and white, heated towel radiator, central heating radiator
Outside - At the front of the house is parking space for 2 cars. Please Note NO DROPPED KERB. Large rear gardens laid to lawn with plenty of space for children to play, timber decking and balustrading, Brick Out House/Store
Agents Note - Viewing Arrangements By appointment with Sterling Estate Agents on 01492-534477 [use Contact Agent Button] and web site
Market Appraisal; Should you be thinking of a move and would like a market appraisal of your property then contact our office on 01492-534477 or by e mail [use Contact Agent Button] to make an appointment for one of our Valuers to call. This is entirely without obligation. Why not search the many homes we have for sale on our web sites - or alternatively These sites could well find a buyer for your own home.
Money Laundering Regulations - In order to comply with anti-money laundering regulations, Sterling Estate Agents require all buyers to provide us with proof of identity and proof of current address. The following documents must be presented in all cases: Photographic ID (for example, current passport and/or driving licence), Proof of Address (for example, bank statement or utility bill issued within the previous three months). On the submission of an offer proof of funds is required.
Council tax
First listed
Over a month agoWalton Crescent, Llandudno Junction
Placebuzz mortgage repayment calculator
Monthly repayment
The Est. Mortgage is for a 25 years repayment mortgage based on a 10% deposit and a 5.5% annual interest. It is only intended as a guide. Make sure you obtain accurate figures from your lender before committing to any mortgage. Your home may be repossessed if you do not keep up repayments on a mortgage.
Walton Crescent, Llandudno Junction - Streetview
DISCLAIMER: Property descriptions and related information displayed on this page are marketing materials provided by Sterling Estate Agents & Valuers - Colwyn Bay. Placebuzz does not warrant or accept any responsibility for the accuracy or completeness of the property descriptions or related information provided here and they do not constitute property particulars. Please contact Sterling Estate Agents & Valuers - Colwyn Bay for full details and further information.





