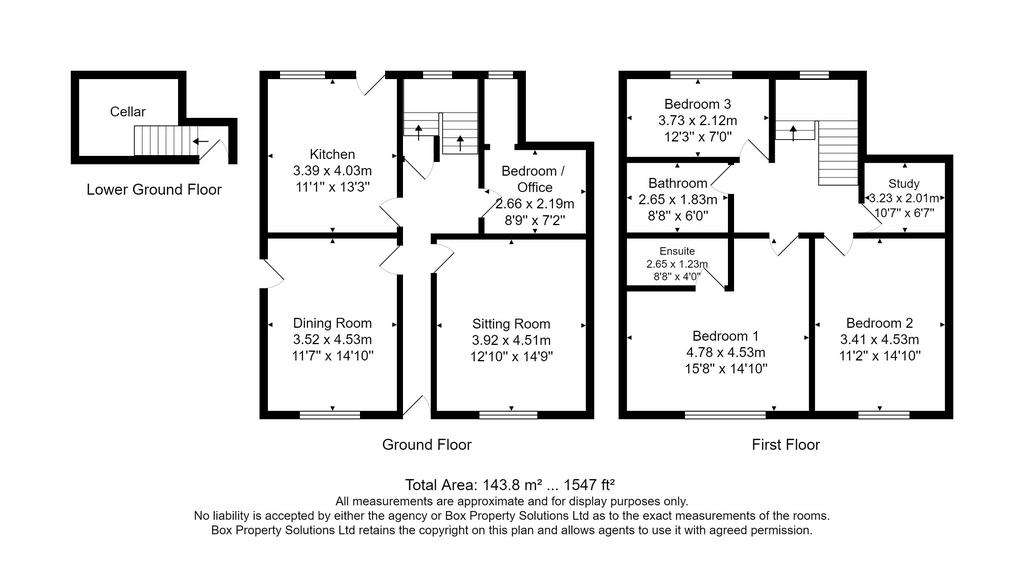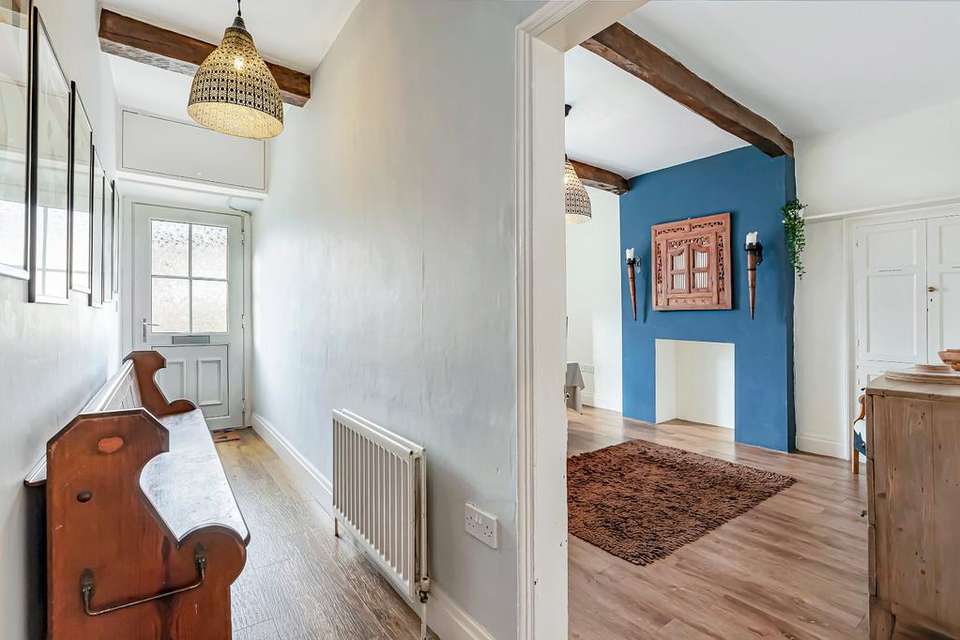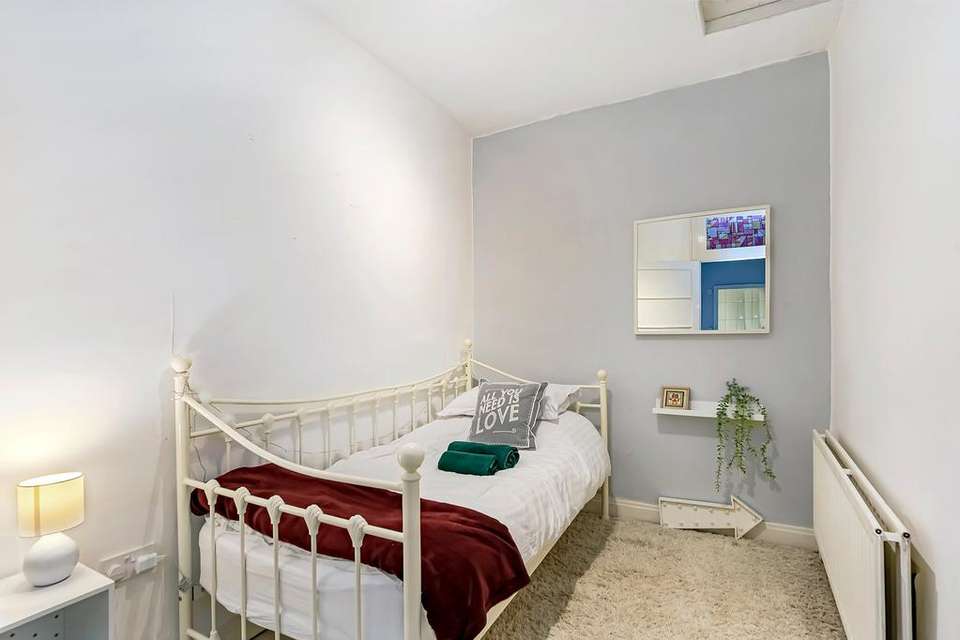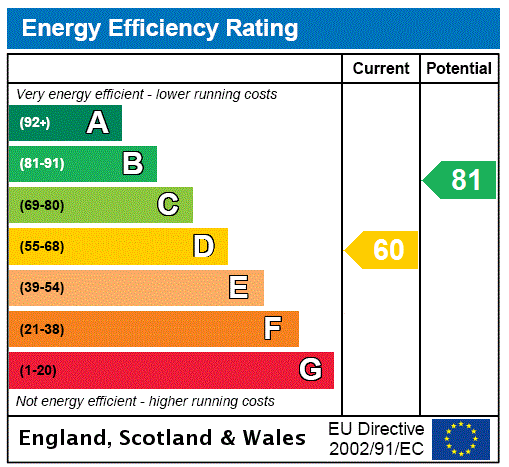4 bedroom semi-detached house for sale
North Yorkshire, BD23semi-detached house
bedrooms

Property photos




+14
Property description
A BEAUTIFULLY PRESENTED FOUR BEDROOM CHARACTERFUL SEMI-DETACHED HOME. OFFERING A PRIVATE GARDEN, ALLOCATED PARKING AND GENEROUSLY PROPORTIONED LIVING ACCOMMODATON. *NO FORWARD CHAIN*
Located within the Yorkshire Dales National Park and surrounded by scenic countryside, Long Preston has much to offer – it has a strong local community, a village hall, primary school, general store, church, choice of pubs and a railway station with services operating between Leeds and Carlisle. The market town of Settle is four miles away with a wider range of shops and schools catering for all age groups, and Skipton is around 11 miles to the south.
Built in 1699 this is the ideal home for an expandng family to enjoy the lovely setting of Long Preston, allowing for the far reaching views to be admired. The property benefits from double glazing and gas fired central heating throughoutThe rooms are described in brief below using approximate sizes:-
Ground floor
Entrance Hallway
An airy and light entrance with solid wooden flooring, exposed beams and plenty of storage space. Leading to the sitting room, dining room, kitchen and bedroom/office. Benefitting from good sized understairs storage. Radiator.
Sitting Room 14'9"x12'10" (4.5mx3.9m)
A spacious, light and charming sitting room with exposed beams and a lovely feature open fireplace. Offering solid wooden flooring and high ceilings. Radiator.
Dining Room 14'10"x11'7" (4.52mx3.53m)
A generously sized reception room offering plenty of versatilty, currently being used as a dining room, offering a window to the front, exposed beams, high ceilings and built in storage cupboard. Radiator.
Kitchen 13'3"x11'11" (4.04mx3.63m)
A modern and well presented fitted kitchen with wall ad base units and integrated appliances wich comprise:- Electric oven, gas hob and extractor hood. Built in sink and drainer and space for washing machine, dishwasher and fridge/freezer. Recently installed gas fired worcester boiler and a traditional wooden door to the rear. Radiator.
Bedroom Four/Office 10'10"x6'7" (3.3mx2m)
A good sized single bedroom with the original coal shoot that has been transformed into a feature window. Radiator.
First Floor
Landing
An open, airy and spacious landing with large double glazed window over the stairs. Leading to the bedrooms, bathroom and study.
Bedroom One 15'8"x14'11" (4.78mx4.55m)
A expansive double bedroom with solid wooden flooring and a double glazed window with stunning far reaching views. Exposed beams and a radiator.
En-suite 8'8"x4' (2.64mx1.22m)
A contemporary three piece suite comprising:- Step in shower cubicle, low level WC and hand basin. Extractor fan and chrome heated towel rail.
Bedroom two 14'10"x12'11" (4.52mx3.94m)
Another large double bedroom with solid wooden flooring, fantastic views out of the front window and Radiator.
Bedroom three 12'3"x7' (3.73mx2.13m)
A good sized double bedroom with double glazed window to the rear, high ceilings and solid wooden flooring. Radiator.
Study 10'7"x6'7" (3.23mx2m)
A good sized room with high ceilings, solid wooden flooring and radiator.
Bathroom 8'8"x6' (2.64mx1.83m)
A modern fitted three piece suite in white comprising:- Hand basin, low level WC and panelled bath with shower over. Part tiled walls and heated towel rail.
Outside
Benefitting from a private dry stone walled lawned garden to the rear, providing a fantastic seating area or ideal for a keen gardener. Offering allocated parking to the rear.
Tenure
We have been advised by our client that the property is freehold.
Council Tax
The council tax band is to be confirmed.
Located within the Yorkshire Dales National Park and surrounded by scenic countryside, Long Preston has much to offer – it has a strong local community, a village hall, primary school, general store, church, choice of pubs and a railway station with services operating between Leeds and Carlisle. The market town of Settle is four miles away with a wider range of shops and schools catering for all age groups, and Skipton is around 11 miles to the south.
Built in 1699 this is the ideal home for an expandng family to enjoy the lovely setting of Long Preston, allowing for the far reaching views to be admired. The property benefits from double glazing and gas fired central heating throughoutThe rooms are described in brief below using approximate sizes:-
Ground floor
Entrance Hallway
An airy and light entrance with solid wooden flooring, exposed beams and plenty of storage space. Leading to the sitting room, dining room, kitchen and bedroom/office. Benefitting from good sized understairs storage. Radiator.
Sitting Room 14'9"x12'10" (4.5mx3.9m)
A spacious, light and charming sitting room with exposed beams and a lovely feature open fireplace. Offering solid wooden flooring and high ceilings. Radiator.
Dining Room 14'10"x11'7" (4.52mx3.53m)
A generously sized reception room offering plenty of versatilty, currently being used as a dining room, offering a window to the front, exposed beams, high ceilings and built in storage cupboard. Radiator.
Kitchen 13'3"x11'11" (4.04mx3.63m)
A modern and well presented fitted kitchen with wall ad base units and integrated appliances wich comprise:- Electric oven, gas hob and extractor hood. Built in sink and drainer and space for washing machine, dishwasher and fridge/freezer. Recently installed gas fired worcester boiler and a traditional wooden door to the rear. Radiator.
Bedroom Four/Office 10'10"x6'7" (3.3mx2m)
A good sized single bedroom with the original coal shoot that has been transformed into a feature window. Radiator.
First Floor
Landing
An open, airy and spacious landing with large double glazed window over the stairs. Leading to the bedrooms, bathroom and study.
Bedroom One 15'8"x14'11" (4.78mx4.55m)
A expansive double bedroom with solid wooden flooring and a double glazed window with stunning far reaching views. Exposed beams and a radiator.
En-suite 8'8"x4' (2.64mx1.22m)
A contemporary three piece suite comprising:- Step in shower cubicle, low level WC and hand basin. Extractor fan and chrome heated towel rail.
Bedroom two 14'10"x12'11" (4.52mx3.94m)
Another large double bedroom with solid wooden flooring, fantastic views out of the front window and Radiator.
Bedroom three 12'3"x7' (3.73mx2.13m)
A good sized double bedroom with double glazed window to the rear, high ceilings and solid wooden flooring. Radiator.
Study 10'7"x6'7" (3.23mx2m)
A good sized room with high ceilings, solid wooden flooring and radiator.
Bathroom 8'8"x6' (2.64mx1.83m)
A modern fitted three piece suite in white comprising:- Hand basin, low level WC and panelled bath with shower over. Part tiled walls and heated towel rail.
Outside
Benefitting from a private dry stone walled lawned garden to the rear, providing a fantastic seating area or ideal for a keen gardener. Offering allocated parking to the rear.
Tenure
We have been advised by our client that the property is freehold.
Council Tax
The council tax band is to be confirmed.
Interested in this property?
Council tax
First listed
Over a month agoEnergy Performance Certificate
North Yorkshire, BD23
Marketed by
Dale Eddison - Skipton 84 High Street / 19 Sheep Street Skipton BD23 1JHCall agent on 01756 630555
Placebuzz mortgage repayment calculator
Monthly repayment
The Est. Mortgage is for a 25 years repayment mortgage based on a 10% deposit and a 5.5% annual interest. It is only intended as a guide. Make sure you obtain accurate figures from your lender before committing to any mortgage. Your home may be repossessed if you do not keep up repayments on a mortgage.
North Yorkshire, BD23 - Streetview
DISCLAIMER: Property descriptions and related information displayed on this page are marketing materials provided by Dale Eddison - Skipton. Placebuzz does not warrant or accept any responsibility for the accuracy or completeness of the property descriptions or related information provided here and they do not constitute property particulars. Please contact Dale Eddison - Skipton for full details and further information.



















