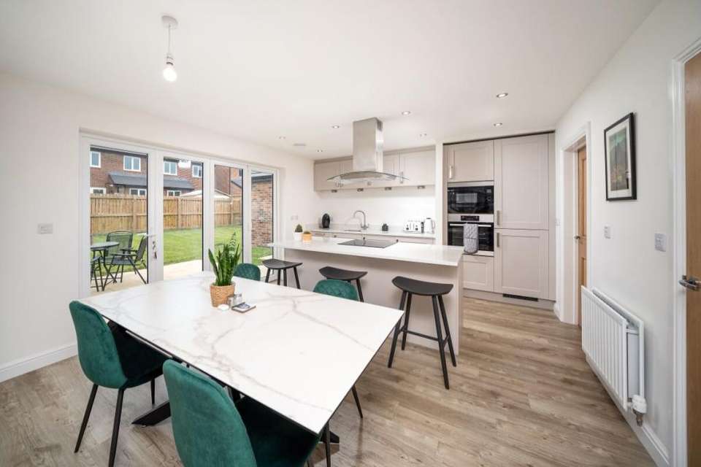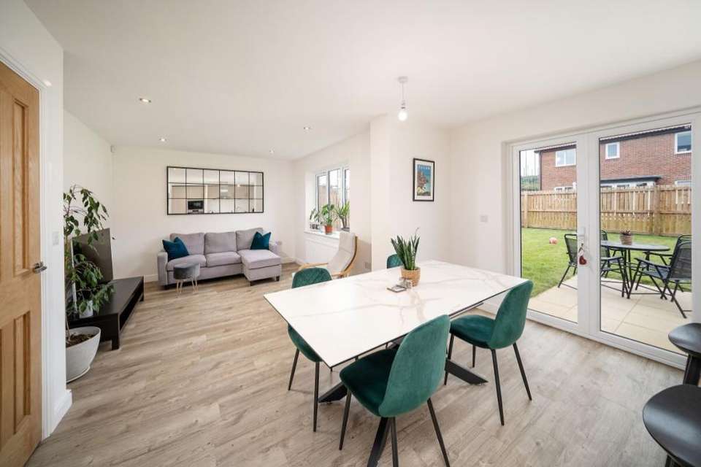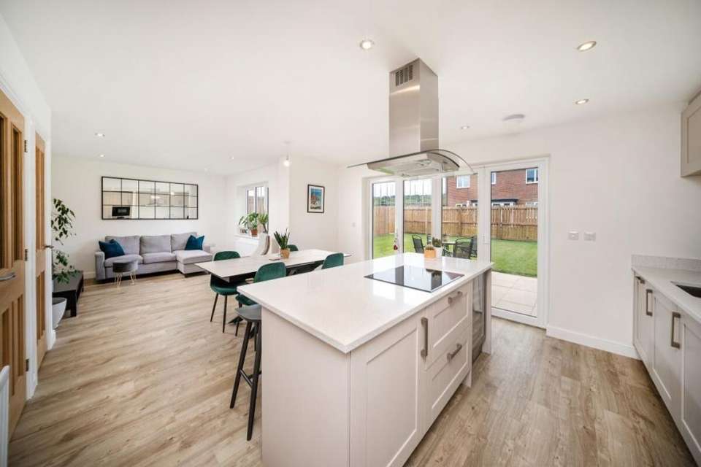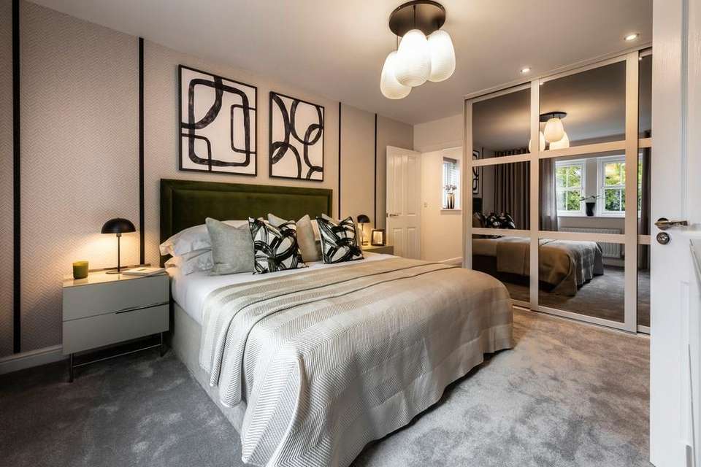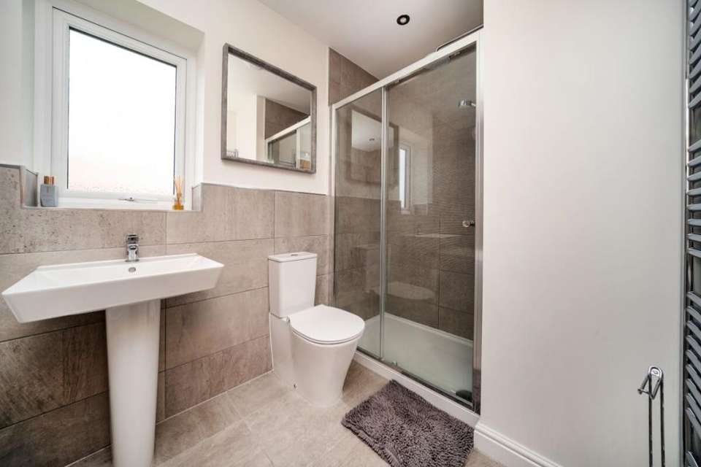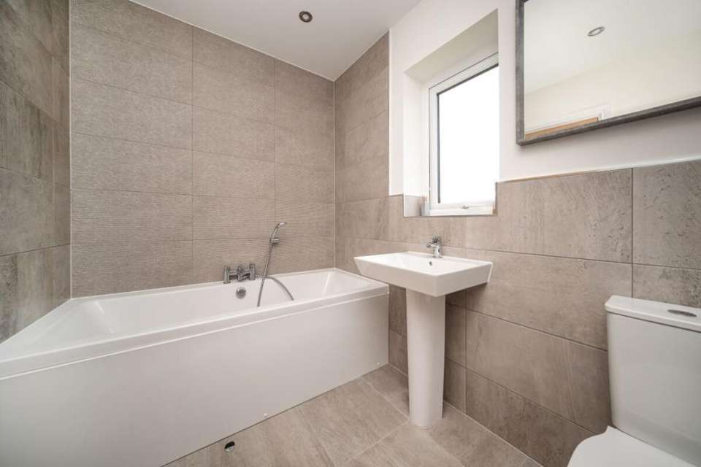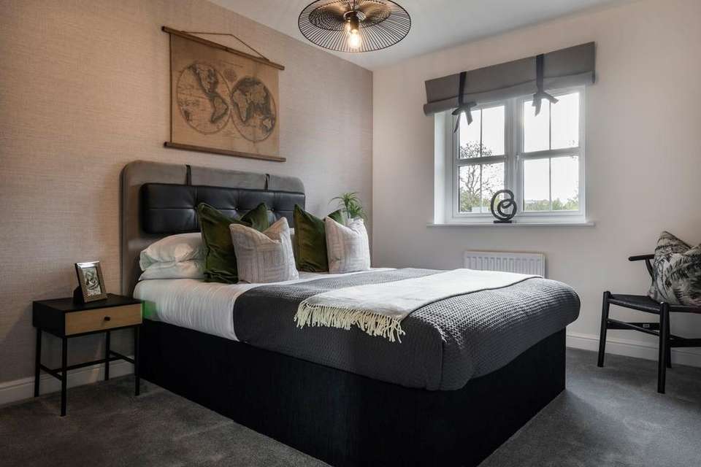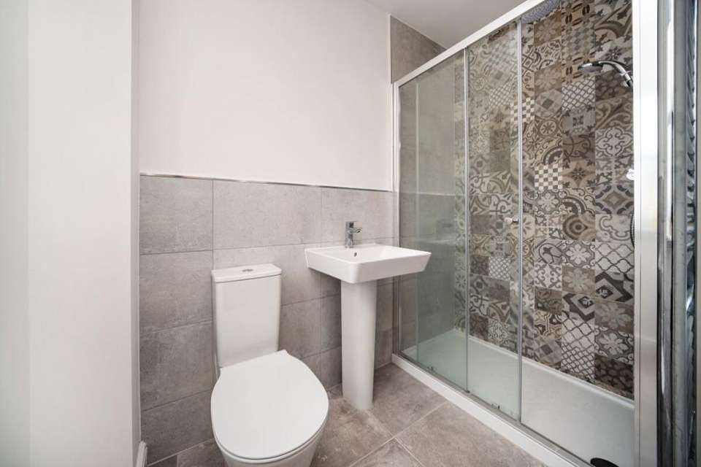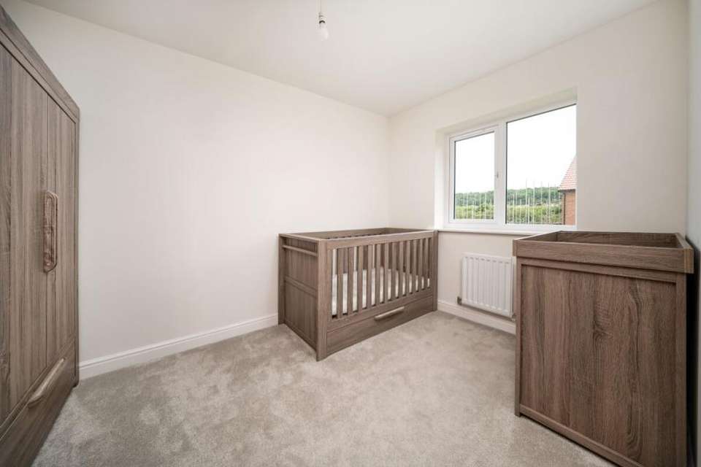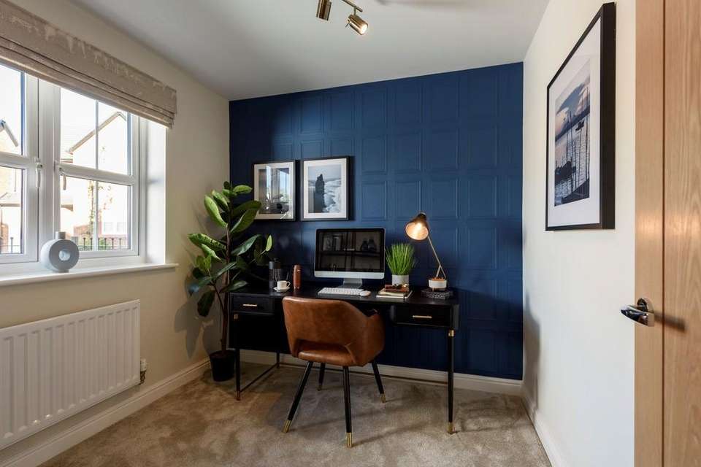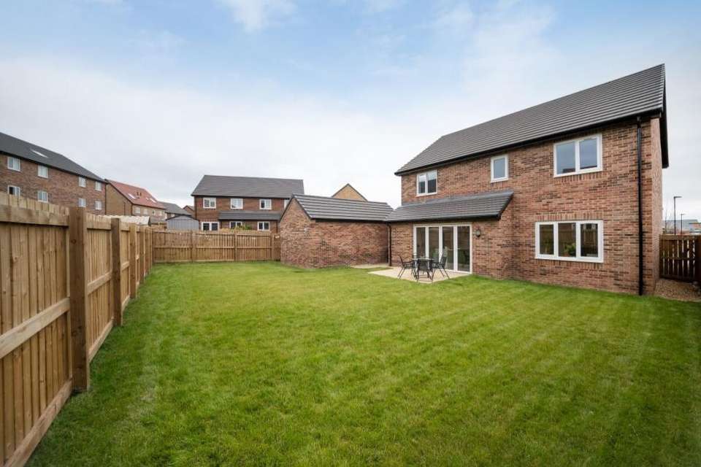4 bedroom detached house for sale
St Johns Manor, Callerton, Newcastle upon Tyne, NE5detached house
bedrooms
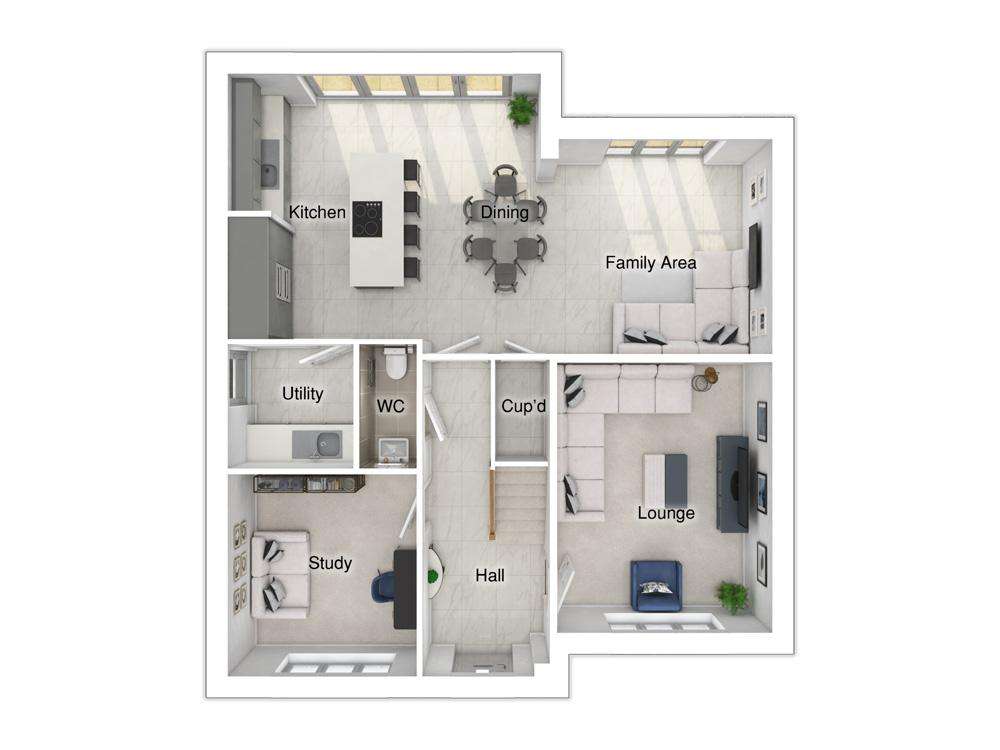
Property photos

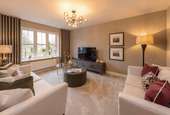
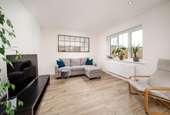
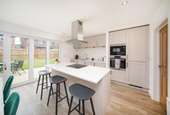
+11
Property description
External finishes Brick: Hathersage Blend BrickRoof tiles: Profile redFeatures: Fanned out bricks above windows, Tudor beams to the peak, canopy over front doorFront door and garage door: Country CreamDriveway: Key-blocked, herringbone stylePatio and Pathway: Pastel buff flagstonesGarden: Front and rear turfed, rear is approximately 10m long by 13m wide.Fence: 1.8m close board fence What we include in the Robinson home –Bi fold doorsWhite Cantebury style 4-panel wood grain finish doors with chrome level handleStaircase - White painted softwood spindles, oak newel posts and oak handrailsWalls painted Jasmine White, ceilings painted pure whiteNixons kitchen (wide range to choose from)Lamindate worktops and upstandsFeature LED lighting to underside of kitchen cupboardsFranke fragranite stone sink 1.5 bowl sink to kitchen and single bowl to utility, choice on colourAEG double ovensAEG Induction hob90cm island extractor hoodAEG integrated dishwasherAEG integrated 50/50 fridge freezerFree standing white basin and pedestal to bathroom/en-suite/cloakroom with chrome mixer tapSoft close toilets to bathroom/en-suite/cloakroomDouble ended bath with centrally located chrome bath mixer tap and low level shower hose/handsetSeparate shower cubicle with low entry shower tray, glazed shower screen and thermostatically controlled shower valve with dual handset with high level shower head and mid-height shower handleWall tiles in bathroom – Porcelanosa Full height tiles to all shower enclosures with feature tiling to the back wall. Full height feature tiles to back of bath wall with bath return walls in plain tiles. Toilet and basin walls to be half tiledWall tiles in en-suite – Porcelanosa Fully tiled walls to shower enclosure with feature tiles to the back wall enclosure. Toilet and basin walls to behalf tiledWall tiles in WC – Splashback to wash basinFull gas central heating Valiant systemDual Zone heating systemChrome towel radiators to bathroom and en-suiteWhite sockets/switches throughoutUSB sockets to kitchen, lounge and 2 to master bedroomMedia plates to lounge and family roomCat 6 cablingPower and light to integral garageBrushed stainless steel LED downlighters to kitchen, bathroom and en-suitesClose board 1.8 meter fence and access gate and 1.8m wall with feather-board fencingTurf to front, side and rear garden with ornamental shrubs to frontOutside tapBuff textured flagstone to patio and pathwayBlock paved drivewayDoorbellSecurity alarm with PIR sensorsExternal Black coach lampsElectric vehicle car charging point Council tax band: E, Domestic rates: £2550, Tenure: Freehold,
Council tax
First listed
Over a month agoSt Johns Manor, Callerton, Newcastle upon Tyne, NE5
Placebuzz mortgage repayment calculator
Monthly repayment
The Est. Mortgage is for a 25 years repayment mortgage based on a 10% deposit and a 5.5% annual interest. It is only intended as a guide. Make sure you obtain accurate figures from your lender before committing to any mortgage. Your home may be repossessed if you do not keep up repayments on a mortgage.
St Johns Manor, Callerton, Newcastle upon Tyne, NE5 - Streetview
DISCLAIMER: Property descriptions and related information displayed on this page are marketing materials provided by Northwood inc. Bowes Mitchell - West End. Placebuzz does not warrant or accept any responsibility for the accuracy or completeness of the property descriptions or related information provided here and they do not constitute property particulars. Please contact Northwood inc. Bowes Mitchell - West End for full details and further information.





