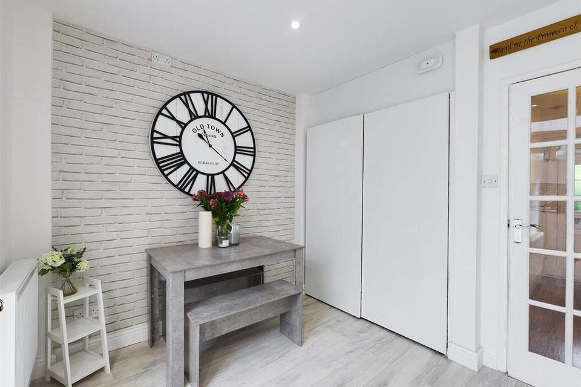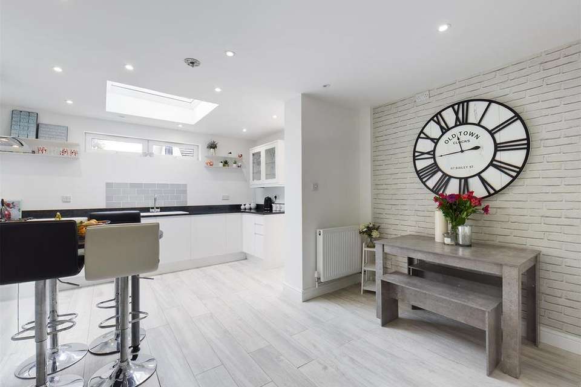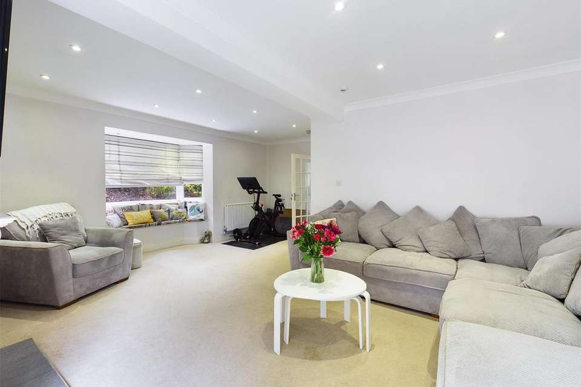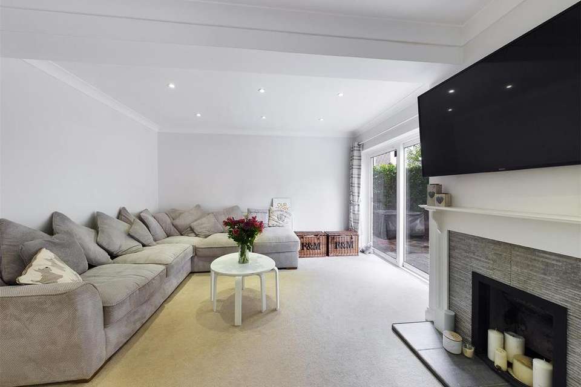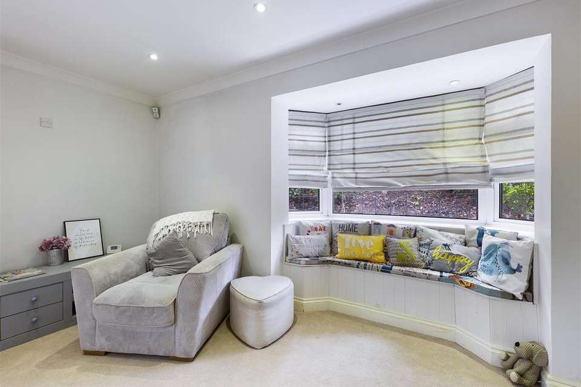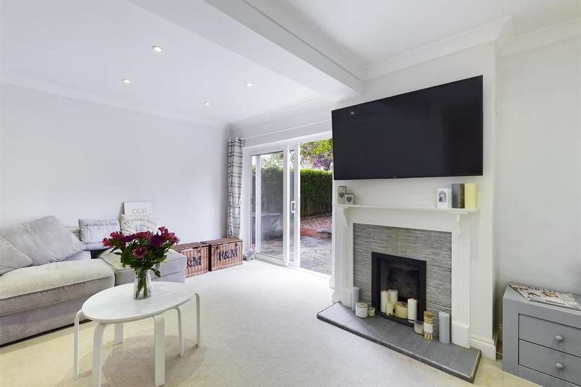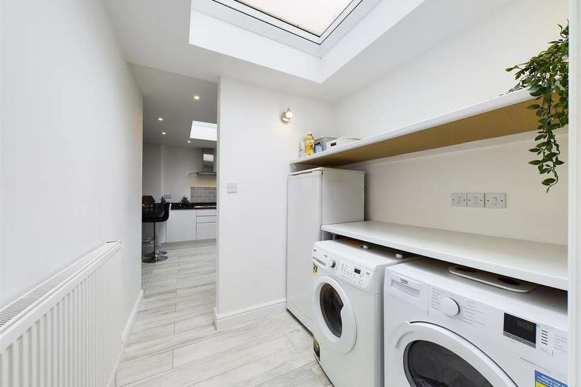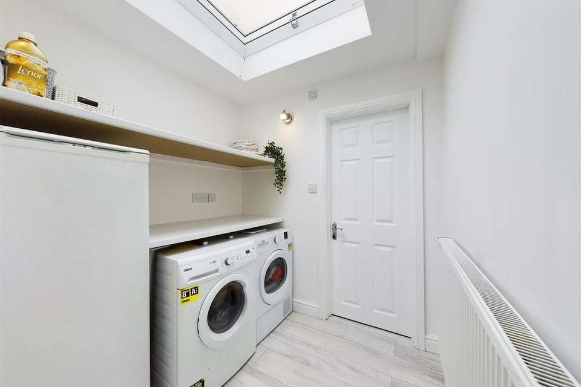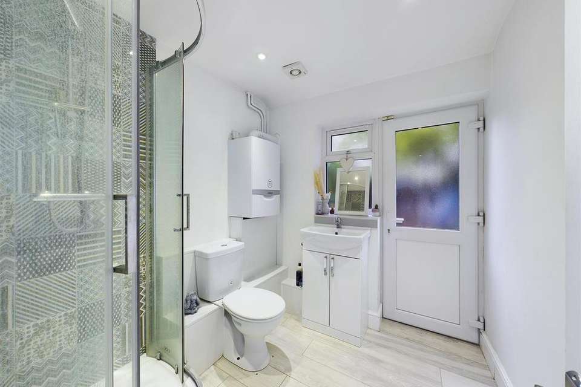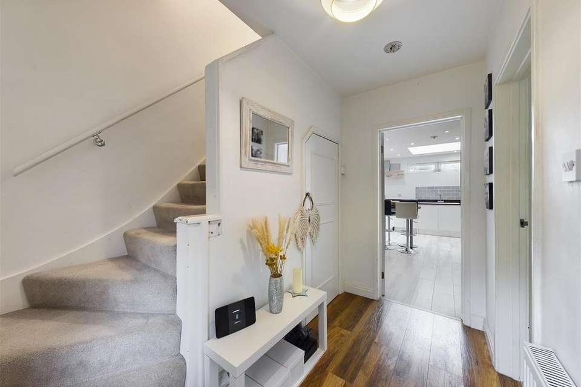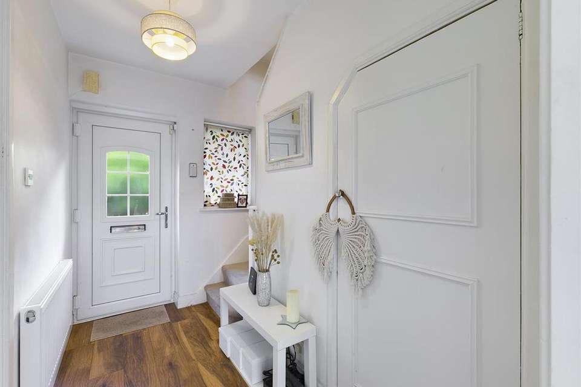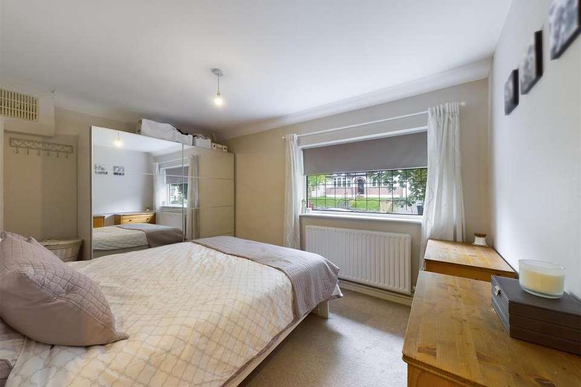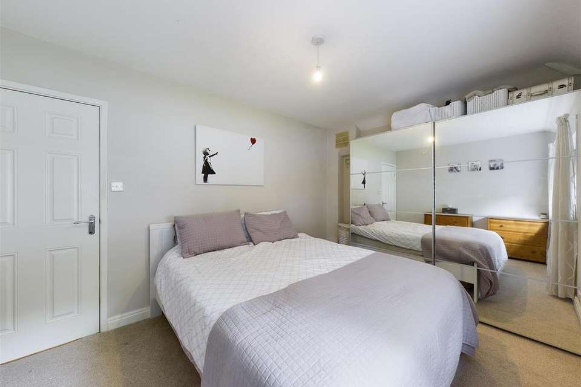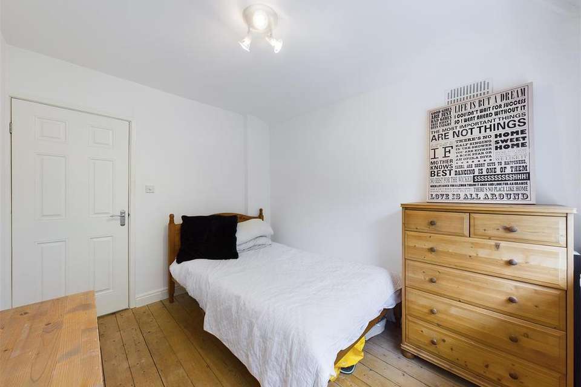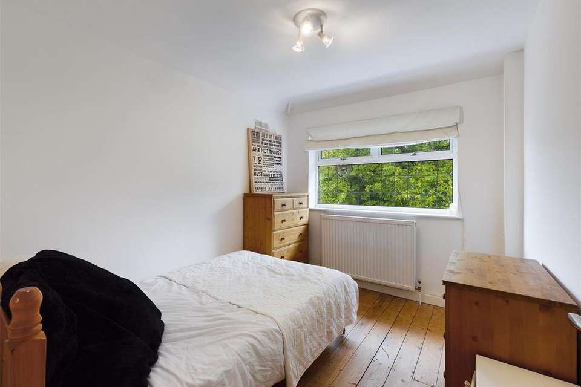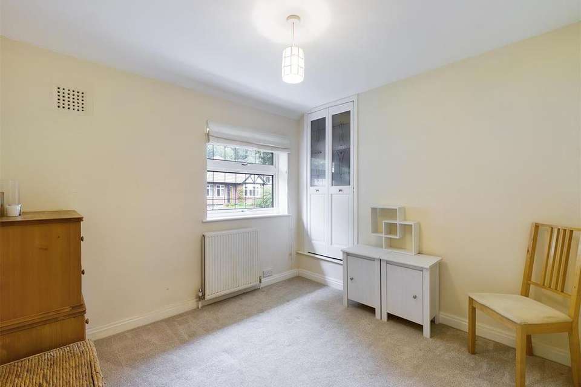4 bedroom semi-detached house for sale
Valley Road, Kenleysemi-detached house
bedrooms
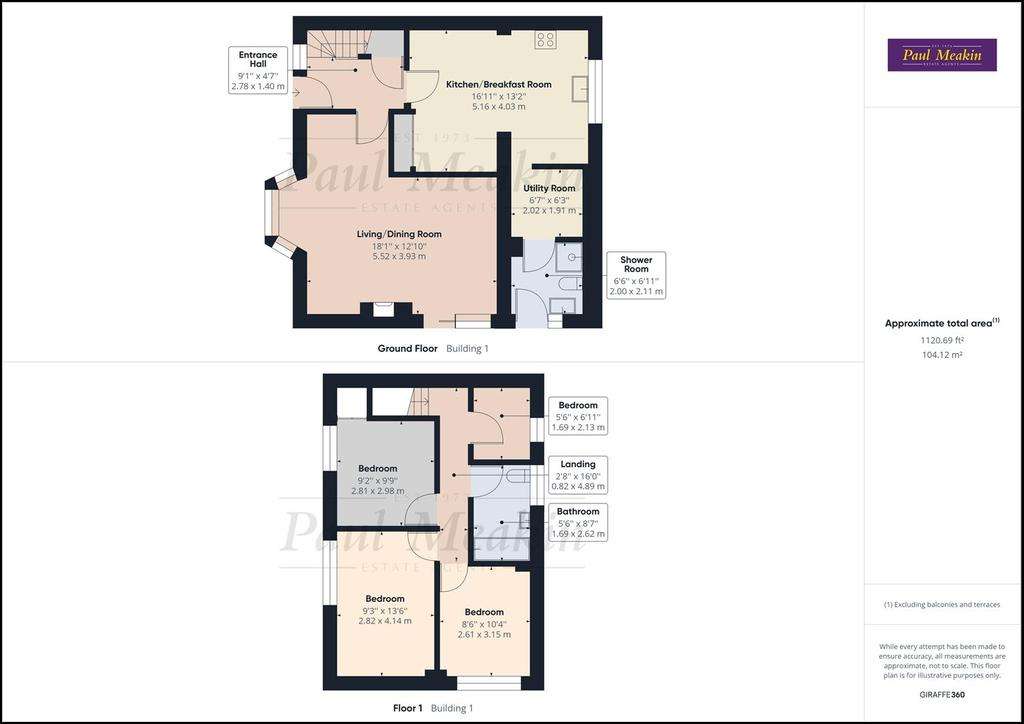
Property photos
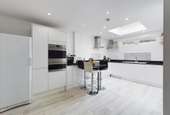
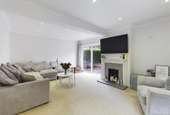
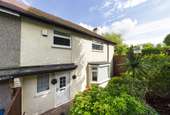
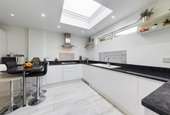
+16
Property description
Paul Meakin are delighted to welcome to the market this beautifully presented four bedroom semi-detached family home on a corner plot with a completed onward chain. This property is bright and airy throughout and has been recently renovated by the currents owners. The downstairs accommodation compromises of a large modern kitchen/ breakfast room with large skylights, separate through utility room and downstairs shower room. There is plenty of storage in the large under stairs and floor to ceiling double cupboards in the kitchen.
The separate reception room has ample space for both living and dining areas. Including a feature fireplace, bay window with seated bench and double sliding doors out to the patio area which is perfect for alfresco dining and entertaining family and friends. The upstairs accommodation includes three good sized double bedrooms, a further fourth single bedroom/study and a large family bathroom. Your earliest viewing is recommended to appreciate presentation, size, and location.
Located on a popular residential road just over half a mile from the local shops, on the local bus route and close to Kenley, Whyteleafe and Upper Warlingham stations which provides access to both London Bridge and Victoria stations plus Blackfriars on the Thameslink network for Purley The open green spaces of Kenley Common and the aerodrome are a short distance away. The property is within the catchments of several sought after schools for all ages, state and private, including the local village school, Kenley, The Hayes and Harris Academy. The M25/M23 motorways can be accessed via Godstone for both Gatwick and Heathrow airports and the motorway network.
Entrance Hall - 2.78m x 1.40m (9'1" x 4'7") -
Living Room/ Dining Room - 5.52m x 3.93m (18'1" x 12'10") -
Kitchen / Breakfast Room - 5.16m x 4.03m (16'11" x 13'2") -
Utility Room - 2.02m x 1.91m (6'7" x 6'3") -
Shower Room - 2 m x 2.11 (6'6" m x 6'11") -
Landing - 4.88m x 0.81m (16' x 2'8) -
Bedroom One - 4.11m x 2.82m (13'6 x 9'3) -
Bedroom Two - 3.15m x 2.59m (10'4 x 8'6) -
Bedroom Three - 2.97m x 2.79m (9'9 x 9'2) -
Bedroom Four - 2.11m x 1.68m (6'11 x 5'6) -
Bathroom - 2.62m x 1.68m (8'7 x 5'6) -
The separate reception room has ample space for both living and dining areas. Including a feature fireplace, bay window with seated bench and double sliding doors out to the patio area which is perfect for alfresco dining and entertaining family and friends. The upstairs accommodation includes three good sized double bedrooms, a further fourth single bedroom/study and a large family bathroom. Your earliest viewing is recommended to appreciate presentation, size, and location.
Located on a popular residential road just over half a mile from the local shops, on the local bus route and close to Kenley, Whyteleafe and Upper Warlingham stations which provides access to both London Bridge and Victoria stations plus Blackfriars on the Thameslink network for Purley The open green spaces of Kenley Common and the aerodrome are a short distance away. The property is within the catchments of several sought after schools for all ages, state and private, including the local village school, Kenley, The Hayes and Harris Academy. The M25/M23 motorways can be accessed via Godstone for both Gatwick and Heathrow airports and the motorway network.
Entrance Hall - 2.78m x 1.40m (9'1" x 4'7") -
Living Room/ Dining Room - 5.52m x 3.93m (18'1" x 12'10") -
Kitchen / Breakfast Room - 5.16m x 4.03m (16'11" x 13'2") -
Utility Room - 2.02m x 1.91m (6'7" x 6'3") -
Shower Room - 2 m x 2.11 (6'6" m x 6'11") -
Landing - 4.88m x 0.81m (16' x 2'8) -
Bedroom One - 4.11m x 2.82m (13'6 x 9'3) -
Bedroom Two - 3.15m x 2.59m (10'4 x 8'6) -
Bedroom Three - 2.97m x 2.79m (9'9 x 9'2) -
Bedroom Four - 2.11m x 1.68m (6'11 x 5'6) -
Bathroom - 2.62m x 1.68m (8'7 x 5'6) -
Council tax
First listed
Over a month agoEnergy Performance Certificate
Valley Road, Kenley
Placebuzz mortgage repayment calculator
Monthly repayment
The Est. Mortgage is for a 25 years repayment mortgage based on a 10% deposit and a 5.5% annual interest. It is only intended as a guide. Make sure you obtain accurate figures from your lender before committing to any mortgage. Your home may be repossessed if you do not keep up repayments on a mortgage.
Valley Road, Kenley - Streetview
DISCLAIMER: Property descriptions and related information displayed on this page are marketing materials provided by Paul Meakin Estate Agents - Sanderstead. Placebuzz does not warrant or accept any responsibility for the accuracy or completeness of the property descriptions or related information provided here and they do not constitute property particulars. Please contact Paul Meakin Estate Agents - Sanderstead for full details and further information.





