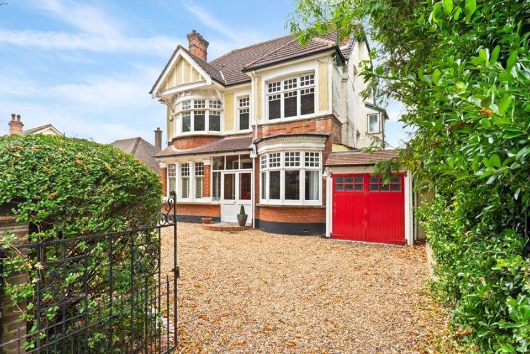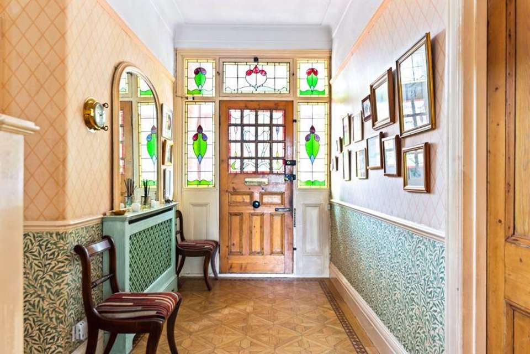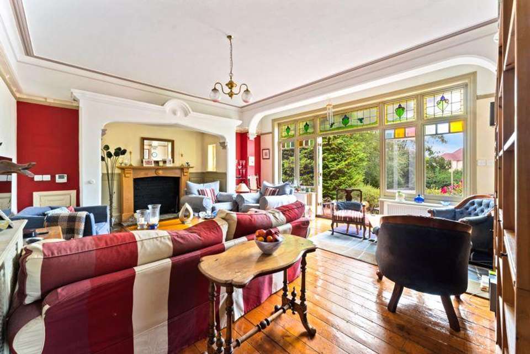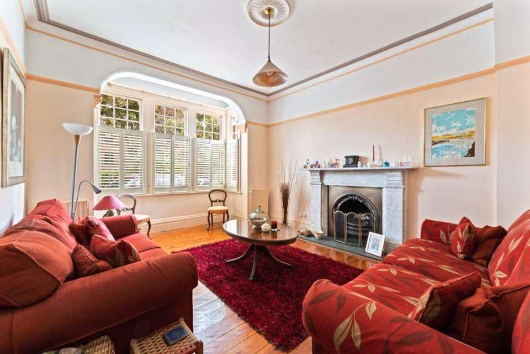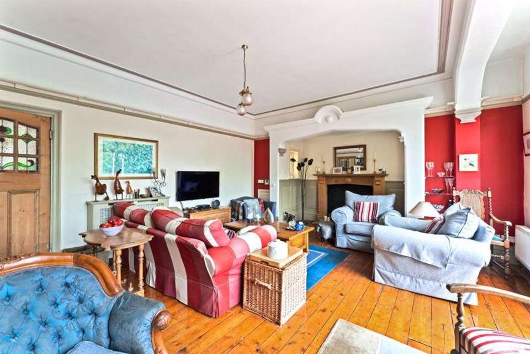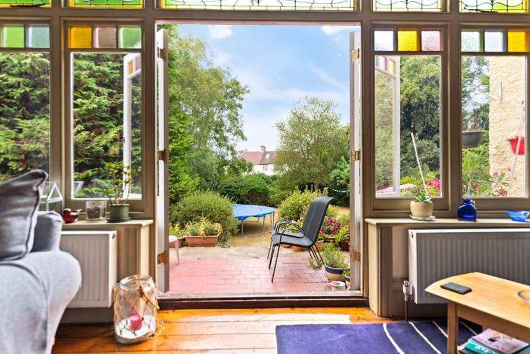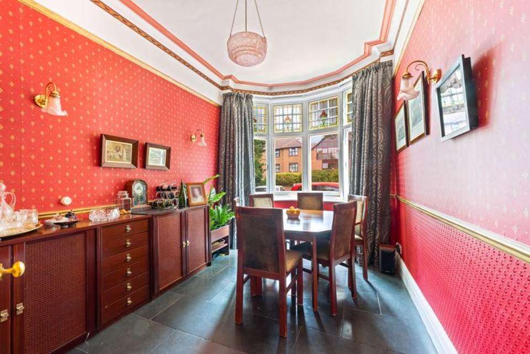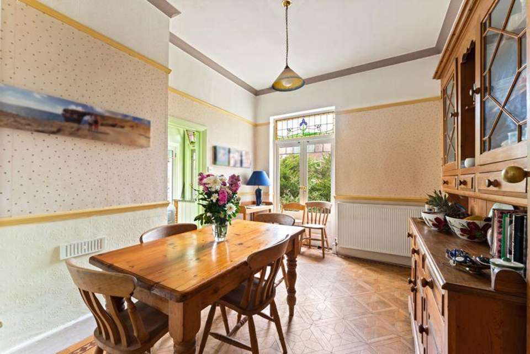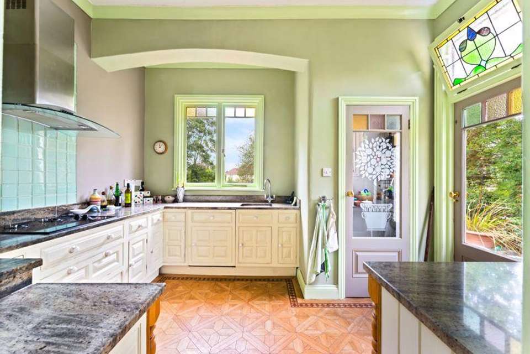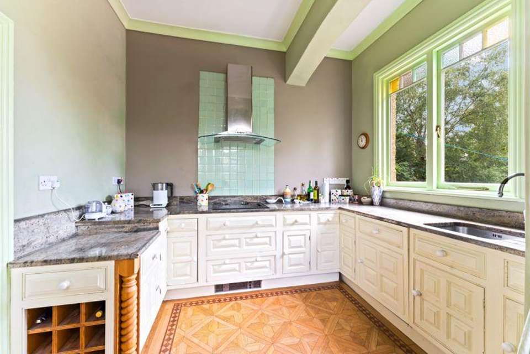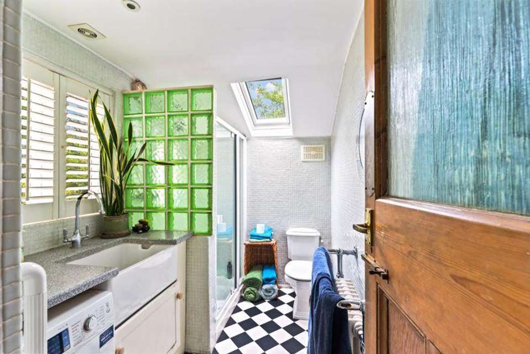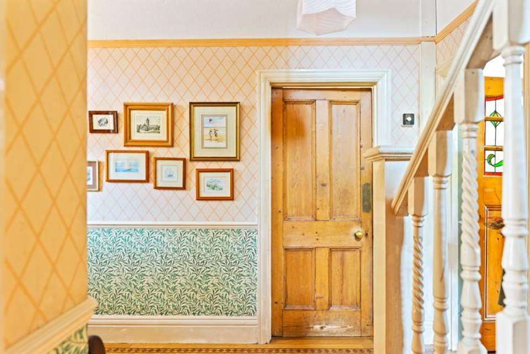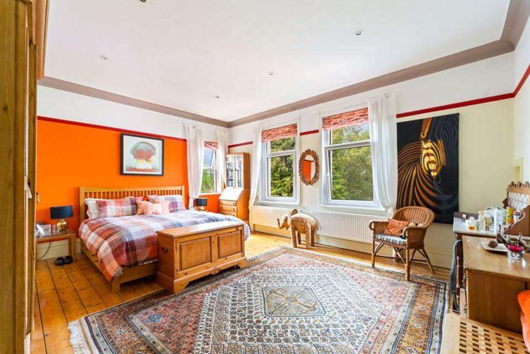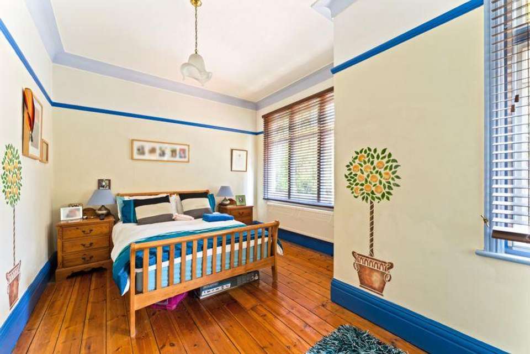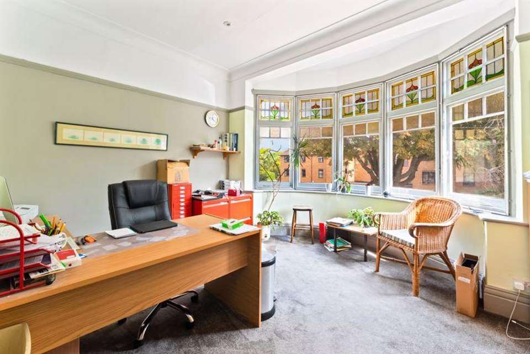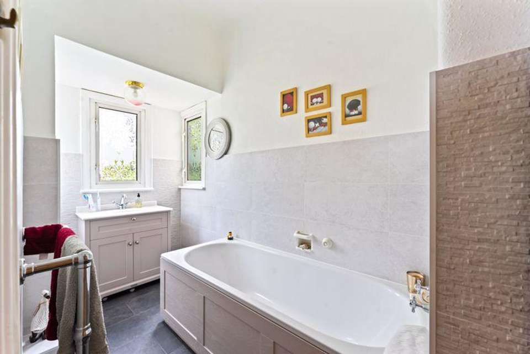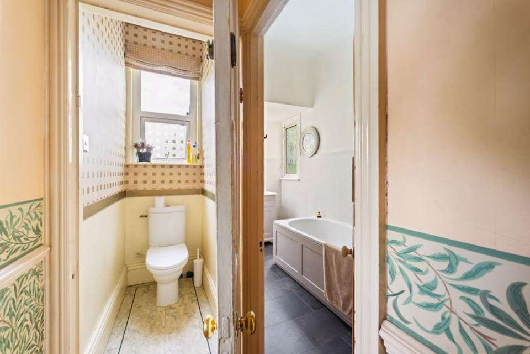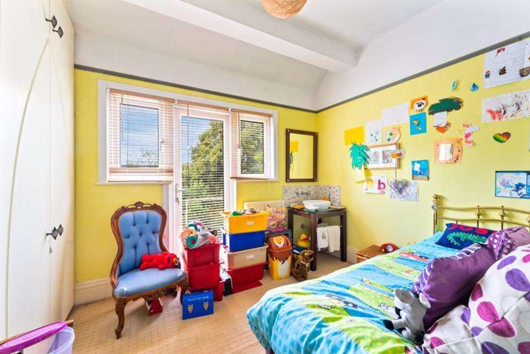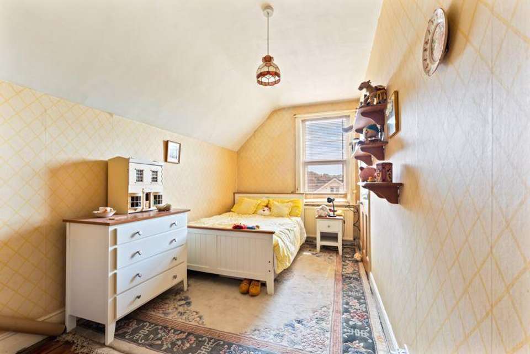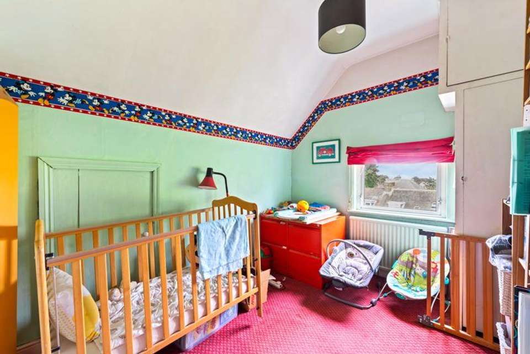£1,400,000
7 bedroom detached house for sale
Holmwood Gardens, WallingtonProperty description
A substantial and imposing seven bedroom detached residence, offering extensive accommodation over three floors, including four reception rooms. The property also boasts solar thermal panels, a large West facing rear garden and is ideally located close to Wallington town centre and train station, as well as an array of well performing schools.
Enclosed entrance porch
Door leading to:
Entrance Hall
Doors to:
Living Room - 17' 2'' x 13' 1'' (5.23m x 3.98m)
Front aspect
Reception Room - 21' 5'' x 16' 11'' (6.52m x 5.15m)
Rear aspect, doors leading out to garden. Door to breakfast room
Breakfast Room - 12' 1'' x 9' 11'' (3.68m x 3.02m)
Leads into kitchen. Doors to garden.
Kitchen - 12' 1'' x 9' 11'' (3.68m x 3.02m)
Rear aspect, door to garden
Dining Room - 13' 1'' x 9' 1'' (3.98m x 2.77m)
Front aspect, bay window
Shower/utility room/wc
Rear apsect
Integral garage
Access via entrance hall
Cellar 1st section - 26' 3'' x 21' 2'' (7.99m x 6.45m)
Cellar 2nd section - 13' 4'' x 12' 4'' (4.06m x 3.76m)
Stairs to first floor landing
Doors leading to:
Bedroom 1 - 18' 0'' x 14' 5'' (5.48m x 4.39m)
Rear aspect
Bedroom 2 - 15' 11'' x 11' 5'' (4.85m x 3.48m)
Front aspect
Bedroom 3 - 13' 1'' x 10' 1'' (3.98m x 3.07m)
Front aspect, bay window
Bedroom 4 - 10' 11'' x 8' 7'' (3.32m x 2.61m)
Rear aspect, leads to balcony overlooking rear garden
Balcony - 11' 8'' x 2' 8'' (3.55m x 0.81m)
Front aspect
Family Bathroom - 11' 10'' x 5' 1'' (3.60m x 1.55m)
Side aspect
Separate WC
Side aspect
Stairs to 2nd floor landing
Doors to:
Bedroom 5 - 19' 3'' x 8' 7'' (5.86m x 2.61m)
Window to side
Bedroom 6 - 16' 0'' x 8' 4'' (4.87m x 2.54m)
Window to side
Bedroom 7 - 10' 9'' x 8' 7'' (3.27m x 2.61m)
Window to side
Outside
Detached 2nd Garage
Large West Facing Rear Garden
Driveway to front for off road parking
Council Tax Band: G
Tenure: Freehold
Enclosed entrance porch
Door leading to:
Entrance Hall
Doors to:
Living Room - 17' 2'' x 13' 1'' (5.23m x 3.98m)
Front aspect
Reception Room - 21' 5'' x 16' 11'' (6.52m x 5.15m)
Rear aspect, doors leading out to garden. Door to breakfast room
Breakfast Room - 12' 1'' x 9' 11'' (3.68m x 3.02m)
Leads into kitchen. Doors to garden.
Kitchen - 12' 1'' x 9' 11'' (3.68m x 3.02m)
Rear aspect, door to garden
Dining Room - 13' 1'' x 9' 1'' (3.98m x 2.77m)
Front aspect, bay window
Shower/utility room/wc
Rear apsect
Integral garage
Access via entrance hall
Cellar 1st section - 26' 3'' x 21' 2'' (7.99m x 6.45m)
Cellar 2nd section - 13' 4'' x 12' 4'' (4.06m x 3.76m)
Stairs to first floor landing
Doors leading to:
Bedroom 1 - 18' 0'' x 14' 5'' (5.48m x 4.39m)
Rear aspect
Bedroom 2 - 15' 11'' x 11' 5'' (4.85m x 3.48m)
Front aspect
Bedroom 3 - 13' 1'' x 10' 1'' (3.98m x 3.07m)
Front aspect, bay window
Bedroom 4 - 10' 11'' x 8' 7'' (3.32m x 2.61m)
Rear aspect, leads to balcony overlooking rear garden
Balcony - 11' 8'' x 2' 8'' (3.55m x 0.81m)
Front aspect
Family Bathroom - 11' 10'' x 5' 1'' (3.60m x 1.55m)
Side aspect
Separate WC
Side aspect
Stairs to 2nd floor landing
Doors to:
Bedroom 5 - 19' 3'' x 8' 7'' (5.86m x 2.61m)
Window to side
Bedroom 6 - 16' 0'' x 8' 4'' (4.87m x 2.54m)
Window to side
Bedroom 7 - 10' 9'' x 8' 7'' (3.27m x 2.61m)
Window to side
Outside
Detached 2nd Garage
Large West Facing Rear Garden
Driveway to front for off road parking
Council Tax Band: G
Tenure: Freehold
Property photos
Council tax
First listed
Over a month agoEnergy Performance Certificate
Holmwood Gardens, Wallington
Placebuzz mortgage repayment calculator
Monthly repayment
The Est. Mortgage is for a 25 years repayment mortgage based on a 10% deposit and a 5.5% annual interest. It is only intended as a guide. Make sure you obtain accurate figures from your lender before committing to any mortgage. Your home may be repossessed if you do not keep up repayments on a mortgage.
Holmwood Gardens, Wallington - Streetview
DISCLAIMER: Property descriptions and related information displayed on this page are marketing materials provided by Cromwells Estate Agents - Carshalton Beeches. Placebuzz does not warrant or accept any responsibility for the accuracy or completeness of the property descriptions or related information provided here and they do not constitute property particulars. Please contact Cromwells Estate Agents - Carshalton Beeches for full details and further information.
property_vrec_1
