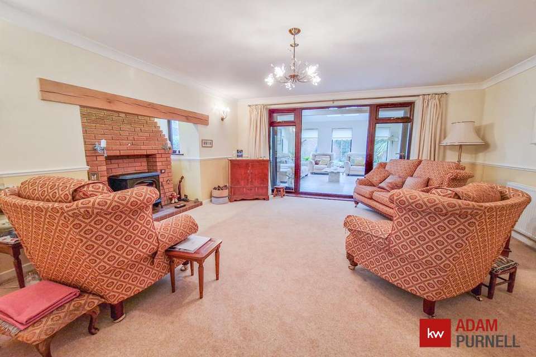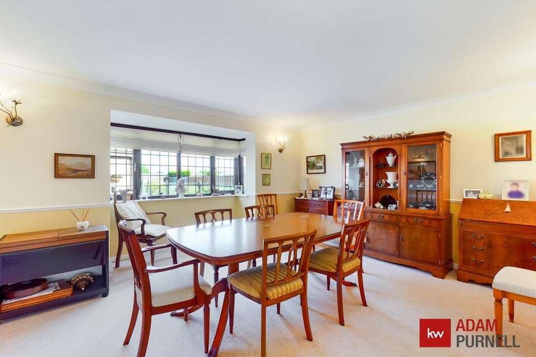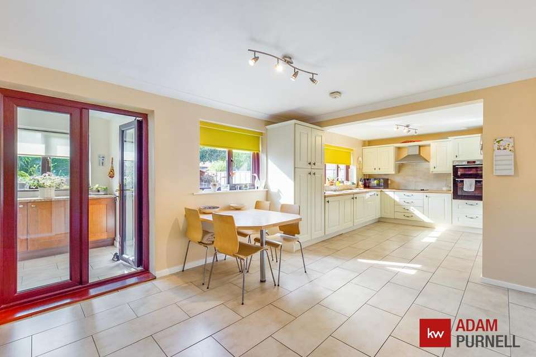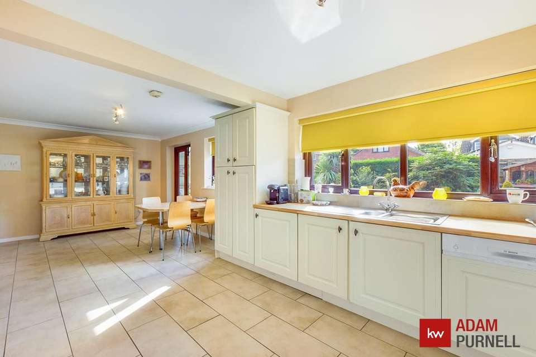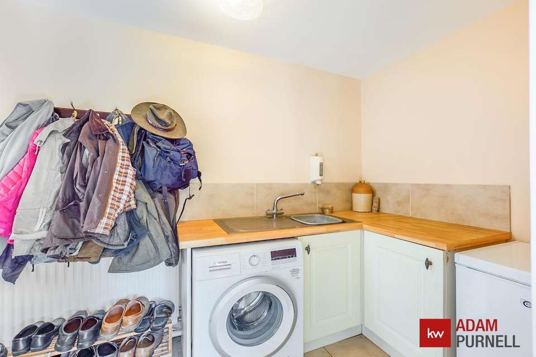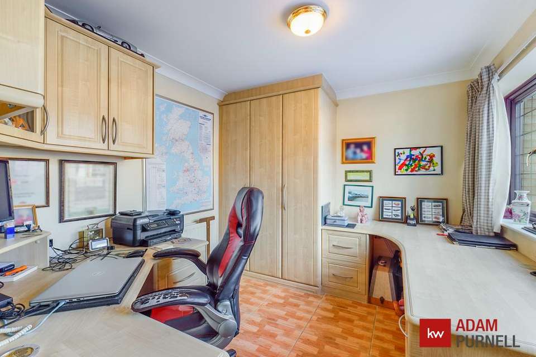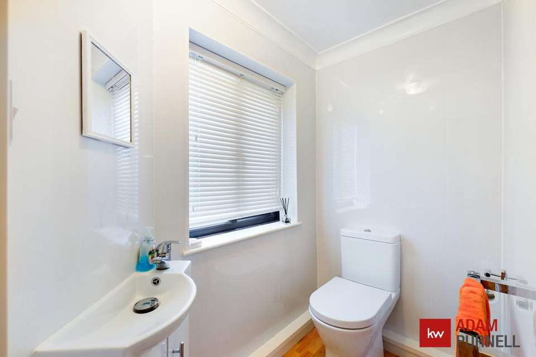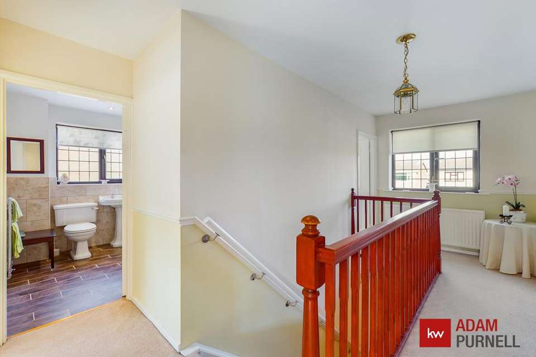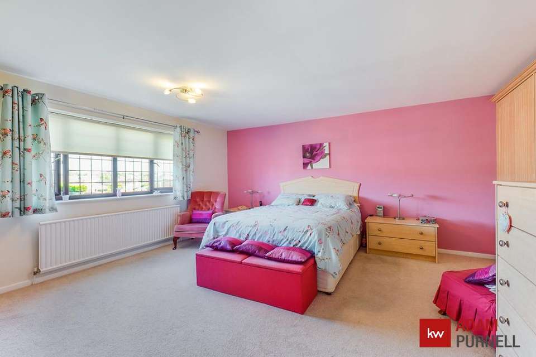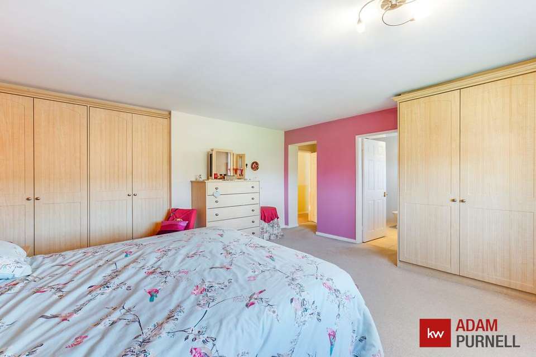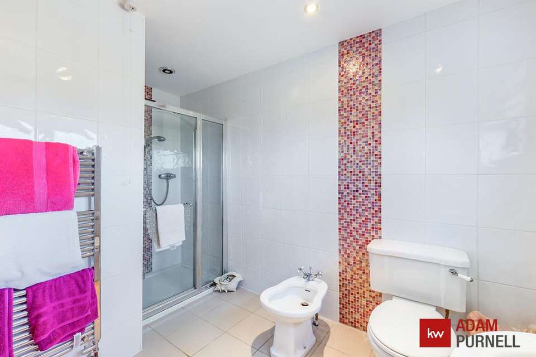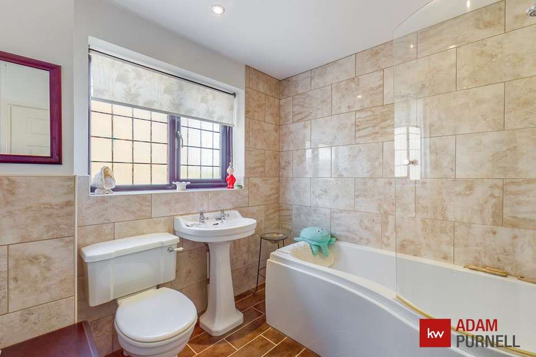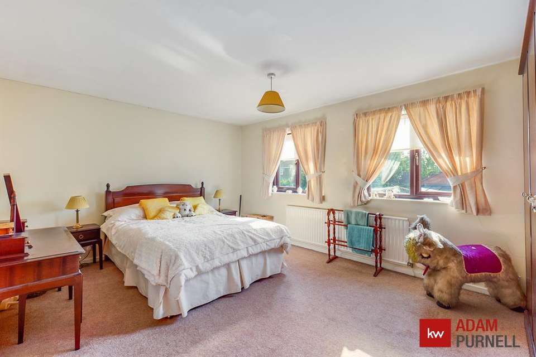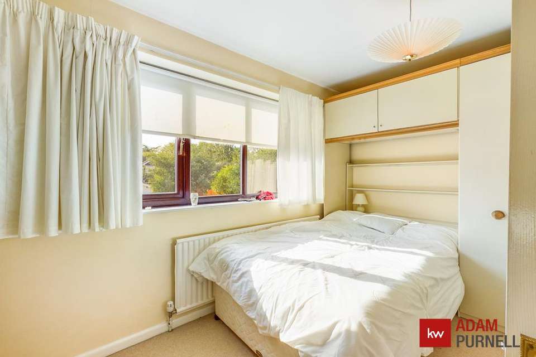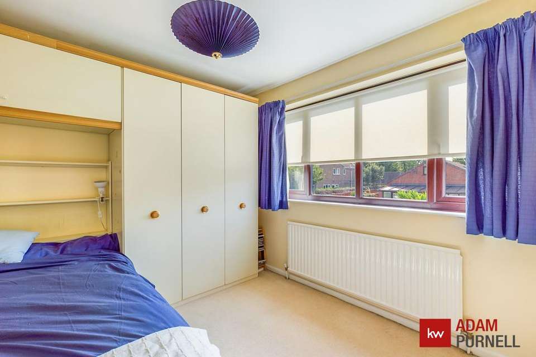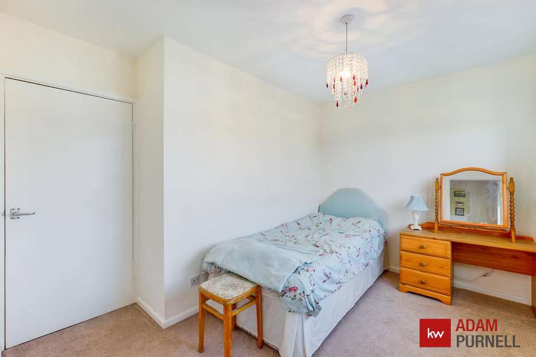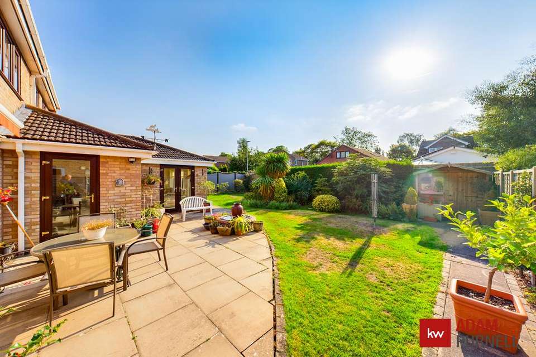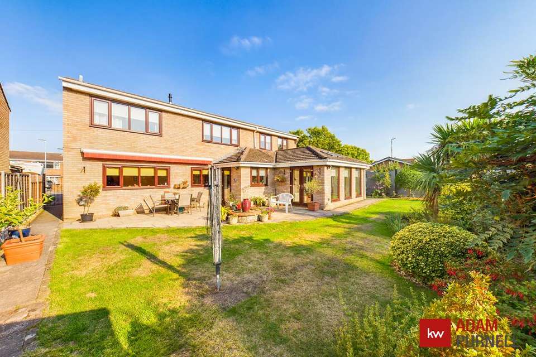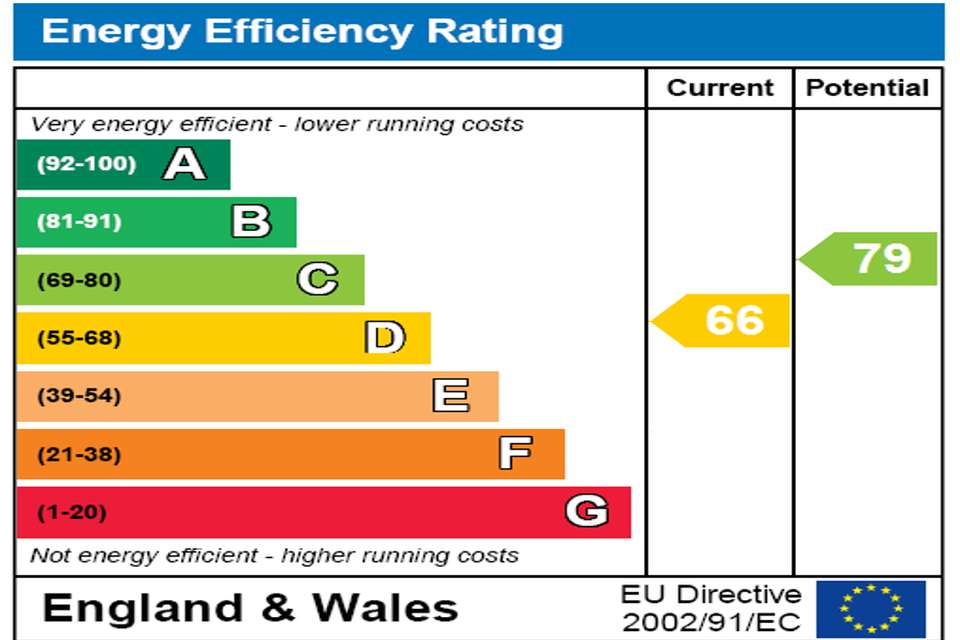5 bedroom detached house for sale
Burbage, Leicestershiredetached house
bedrooms
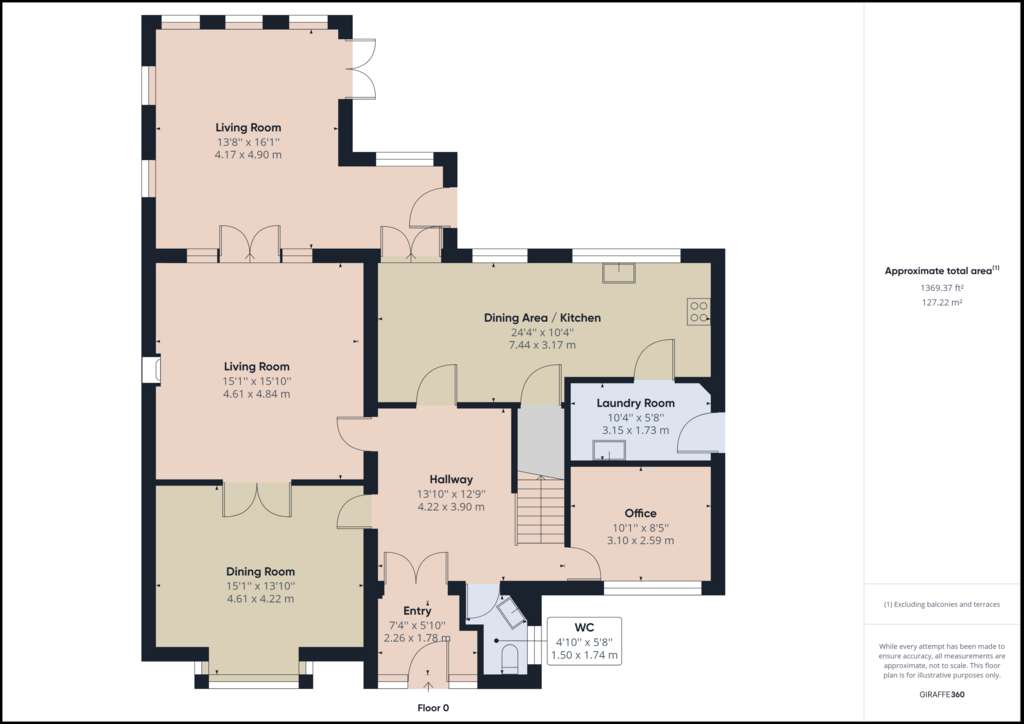
Property photos
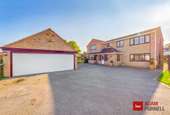
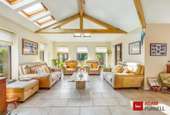
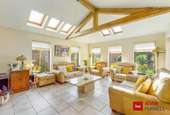
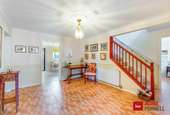
+19
Property description
An extended five-bedroom detached home with over 2300 sq ft of accommodation, situated in a cul de sac location in the sought-after village of Burbage. This family home is only a short distance from local shops, excellent schools and the major road network including the A5 and M69 providing great access to the cities.
The accommodation briefly comprises of an entrance hall, a guest cloakroom, home office or study, a spacious lounge, separate dining room, a dining kitchen and utility and a stunning sitting room with a vaulted ceiling. To the first floor there is a landing, master bedroom with en-suite, four further bedrooms and a family bathroom. Outside there is a driveway with ample parking as well as a detached double garage with an electric door. To the rear is a mature private south facing garden.
Upon entering through the upvc double glazed front door you will arrive in a porch which is a useful area for storing shoes and coats. From here double wooden doors open up into a large reception hall, with heated tile flooring and a balustrade staircase to the first floor. There is a modern guest cloakroom with a W.C, wash basin and a window to the side.
To the right-hand side of the hall is a study or home office, perfect for those needing to work from home. The office is fitted with a range of Hammonds furniture including a desk, cupboards and drawers. A window looks out to the front.
To the left of the hall is the spacious formal dining room which has a bay window to the front, wall light points and plaster coving. Double doors lead to:
The lounge is accessible from both the hall and dining room and provides a great space to relax, There is an inglenook fireplace with a log burner effect gas fire and windows either side. Double French doors lead to:
The stunning sitting room to the rear has a vaulted ceiling with solid oak beams and Velux roof windows. The room is flooded with natural light from the many windows and French doors, which look out onto the garden. The flooring is tiled with underfloor heating, this room has flexible use and can be used to suit your family's needs. A further door leads to:
The dining kitchen offers a great space for everyday use with a range of fitted shaker style wall and base units with a wood effect roll edged worktop over. There are a range of integrated appliances including an eye level double oven, dishwasher and a fridge. A single drainer sink sits in front of a window overlooking the rear garden. There is a useful under stairs cupboard as well as access to a utility room. The utility has space and plumbing for a washing machine and tumble dryer. A door leads to the side of the property.
To the first floor is the landing with balustrade staircase, a window to the front and doors leading to:
The master bedroom is a great size with a range of Hammonds fitted wardrobes. There is a window to the front and an en-suite with a modern white suite comprising a shower cubical with glass door, wash basin, W.C and a bidet. There are fully tiled walls and a chrome ladder style heated towel rail.
Bedroom two is also a large double room with a window to the rear.
Bedrooms three and four both have fitted wardrobes with windows to the rear aspect.
Bedroom five has a window to the front and a built-in cupboard.
The family bathroom has a white suite and comprises of a p shaped shower bath with glass shower screen, a wash basin, W.C and chrome heated towel rail. The walls are fully tiled and there is an obscure window to the side aspect.
Outside of the property is a large driveway with ample parking for several cars. There is a detached double garage with power, lighting and an electric roller door. The fuse board has been upgraded providing easy installation for an electric car charger.
There is access to the rear via the right-hand side of the property where you will find the landscaped rear garden. There is a large flagstone patio with ample space for relaxing or Alfresco dining. The rest of the garden is mostly laid to lawn with a central water feature and mature tree and shrub borders.
Council tax band: E
The accommodation briefly comprises of an entrance hall, a guest cloakroom, home office or study, a spacious lounge, separate dining room, a dining kitchen and utility and a stunning sitting room with a vaulted ceiling. To the first floor there is a landing, master bedroom with en-suite, four further bedrooms and a family bathroom. Outside there is a driveway with ample parking as well as a detached double garage with an electric door. To the rear is a mature private south facing garden.
Upon entering through the upvc double glazed front door you will arrive in a porch which is a useful area for storing shoes and coats. From here double wooden doors open up into a large reception hall, with heated tile flooring and a balustrade staircase to the first floor. There is a modern guest cloakroom with a W.C, wash basin and a window to the side.
To the right-hand side of the hall is a study or home office, perfect for those needing to work from home. The office is fitted with a range of Hammonds furniture including a desk, cupboards and drawers. A window looks out to the front.
To the left of the hall is the spacious formal dining room which has a bay window to the front, wall light points and plaster coving. Double doors lead to:
The lounge is accessible from both the hall and dining room and provides a great space to relax, There is an inglenook fireplace with a log burner effect gas fire and windows either side. Double French doors lead to:
The stunning sitting room to the rear has a vaulted ceiling with solid oak beams and Velux roof windows. The room is flooded with natural light from the many windows and French doors, which look out onto the garden. The flooring is tiled with underfloor heating, this room has flexible use and can be used to suit your family's needs. A further door leads to:
The dining kitchen offers a great space for everyday use with a range of fitted shaker style wall and base units with a wood effect roll edged worktop over. There are a range of integrated appliances including an eye level double oven, dishwasher and a fridge. A single drainer sink sits in front of a window overlooking the rear garden. There is a useful under stairs cupboard as well as access to a utility room. The utility has space and plumbing for a washing machine and tumble dryer. A door leads to the side of the property.
To the first floor is the landing with balustrade staircase, a window to the front and doors leading to:
The master bedroom is a great size with a range of Hammonds fitted wardrobes. There is a window to the front and an en-suite with a modern white suite comprising a shower cubical with glass door, wash basin, W.C and a bidet. There are fully tiled walls and a chrome ladder style heated towel rail.
Bedroom two is also a large double room with a window to the rear.
Bedrooms three and four both have fitted wardrobes with windows to the rear aspect.
Bedroom five has a window to the front and a built-in cupboard.
The family bathroom has a white suite and comprises of a p shaped shower bath with glass shower screen, a wash basin, W.C and chrome heated towel rail. The walls are fully tiled and there is an obscure window to the side aspect.
Outside of the property is a large driveway with ample parking for several cars. There is a detached double garage with power, lighting and an electric roller door. The fuse board has been upgraded providing easy installation for an electric car charger.
There is access to the rear via the right-hand side of the property where you will find the landscaped rear garden. There is a large flagstone patio with ample space for relaxing or Alfresco dining. The rest of the garden is mostly laid to lawn with a central water feature and mature tree and shrub borders.
Council tax band: E
Council tax
First listed
Over a month agoEnergy Performance Certificate
Burbage, Leicestershire
Placebuzz mortgage repayment calculator
Monthly repayment
The Est. Mortgage is for a 25 years repayment mortgage based on a 10% deposit and a 5.5% annual interest. It is only intended as a guide. Make sure you obtain accurate figures from your lender before committing to any mortgage. Your home may be repossessed if you do not keep up repayments on a mortgage.
Burbage, Leicestershire - Streetview
DISCLAIMER: Property descriptions and related information displayed on this page are marketing materials provided by Keller Williams - Home Counties & Surrey (Oxygen). Placebuzz does not warrant or accept any responsibility for the accuracy or completeness of the property descriptions or related information provided here and they do not constitute property particulars. Please contact Keller Williams - Home Counties & Surrey (Oxygen) for full details and further information.





