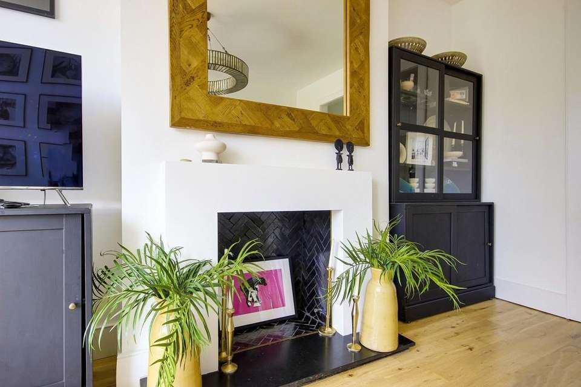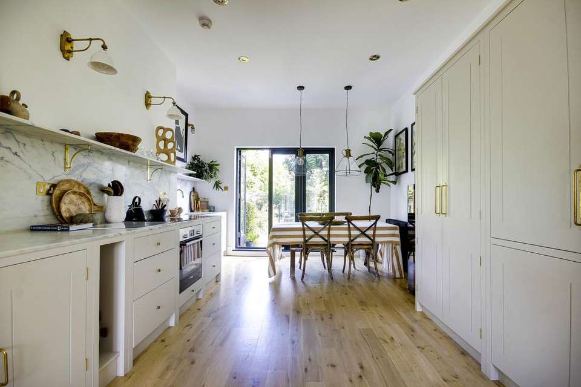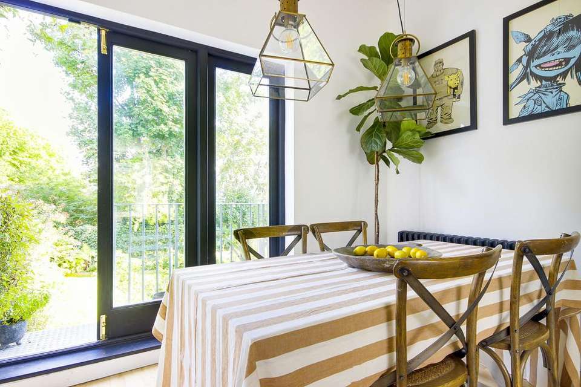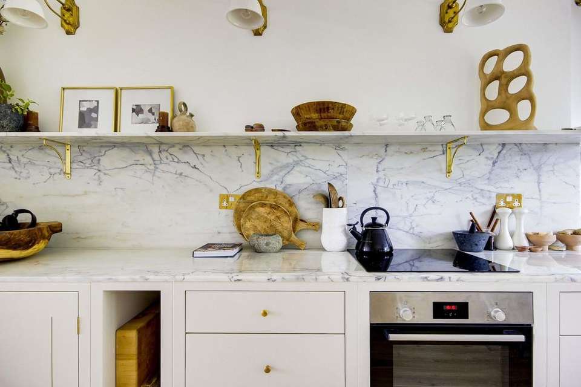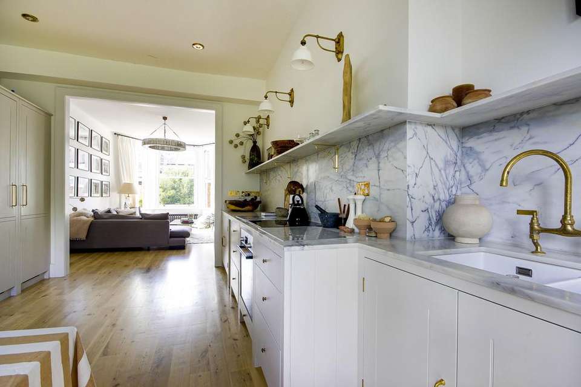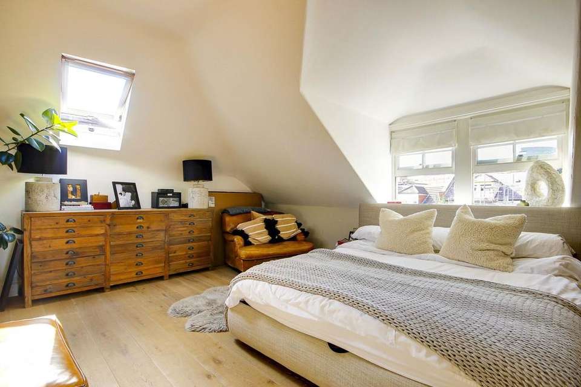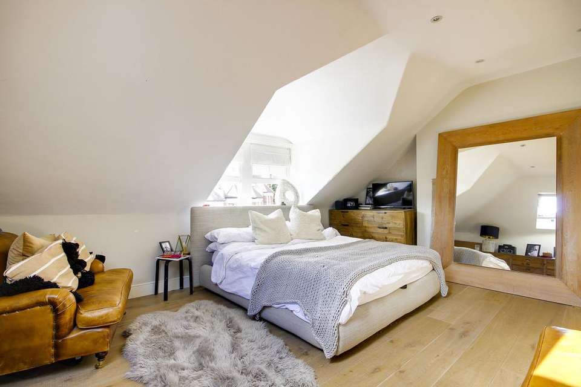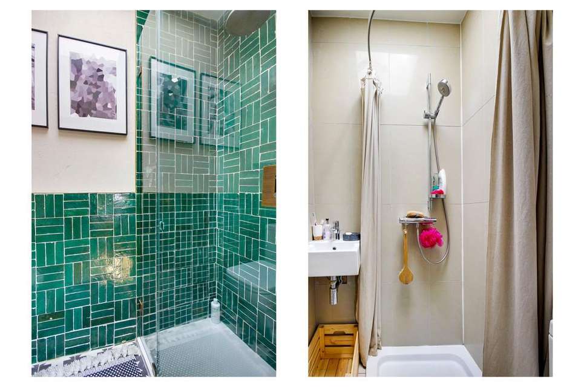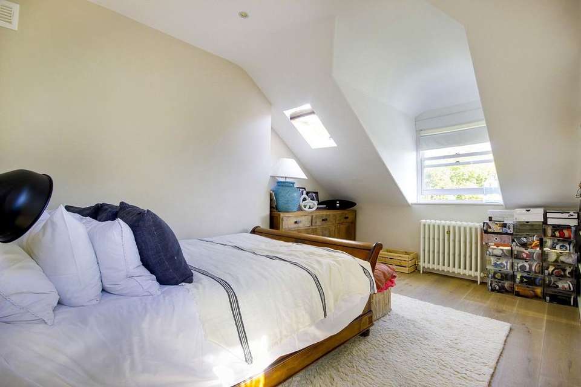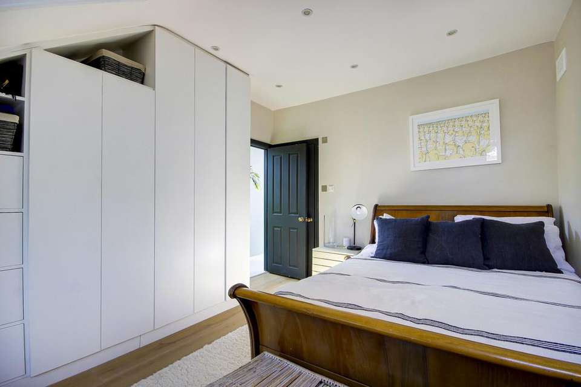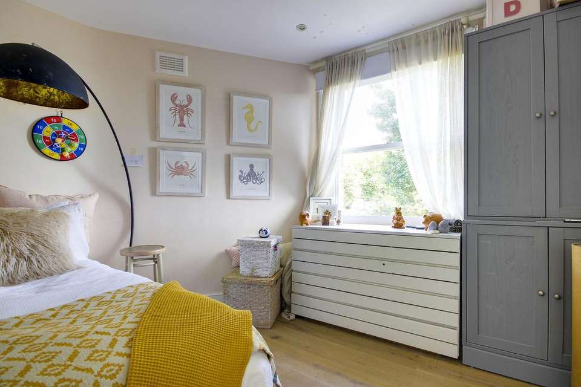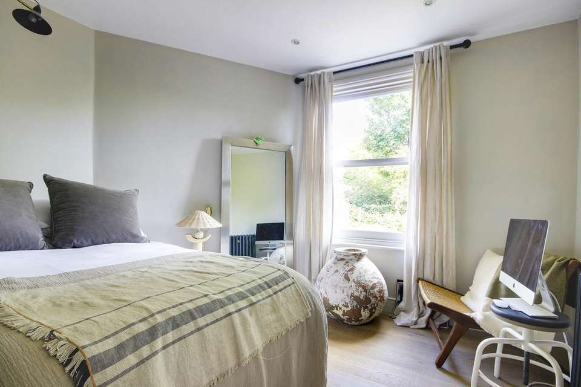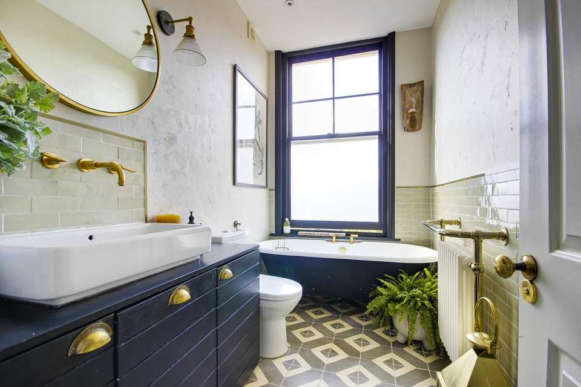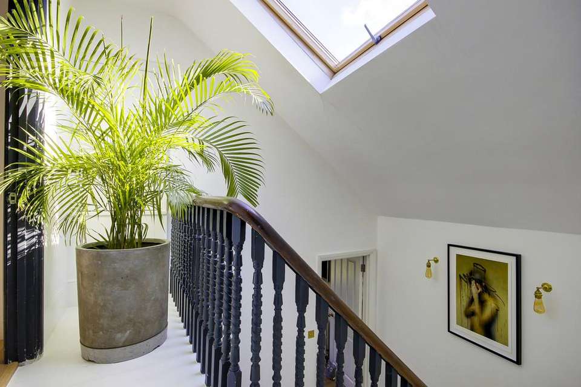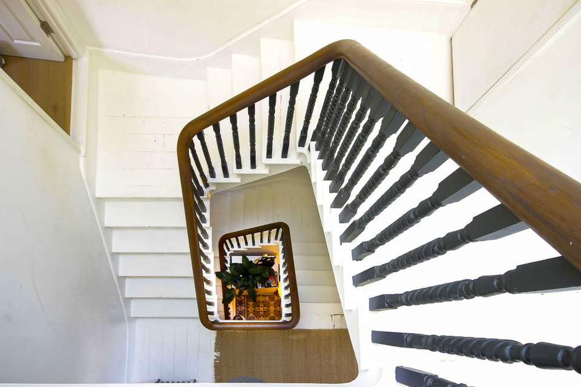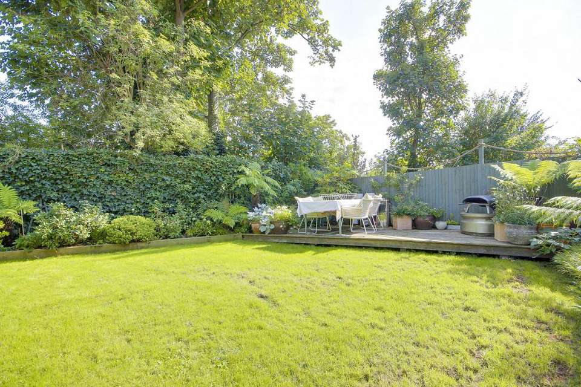4 bedroom maisonette for sale
Hornsey Rise Gardens, Crouch End, N19flat
bedrooms
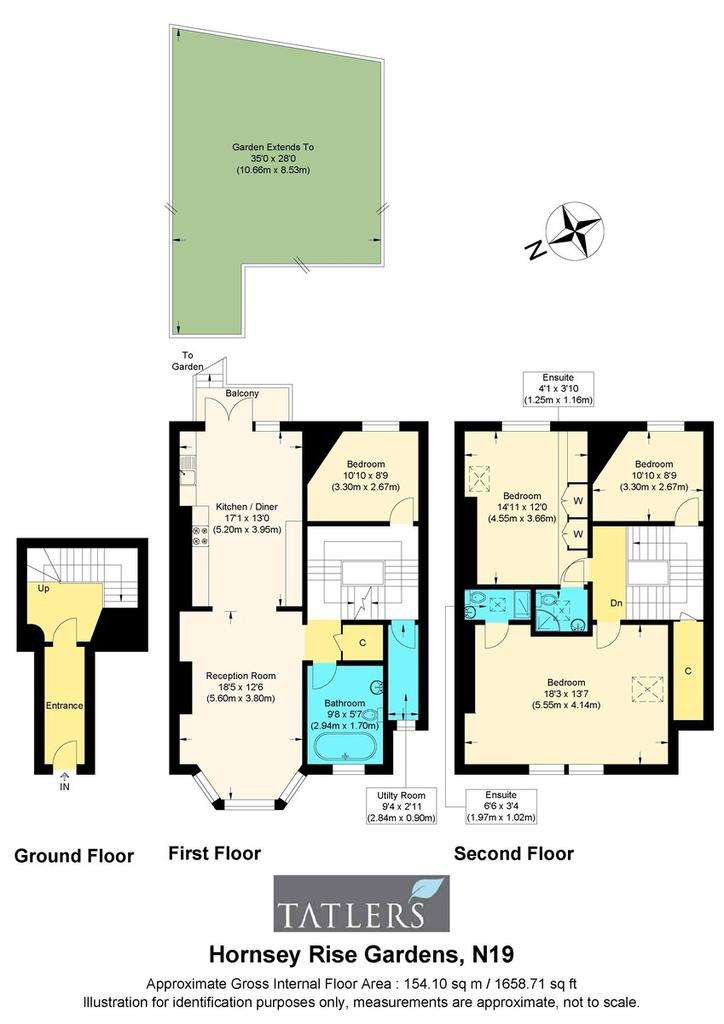
Property photos

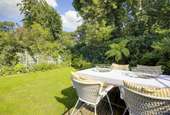
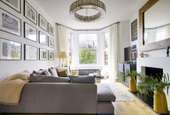
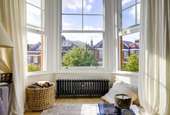
+16
Property description
Set on the first and second floor of this mid terraced period residence is a stunning four bedroom, three bathroom garden maisonette with the benefit of an open plan reception/dining room/kitchen leading out to a balcony and private rear garden. The property is tastefully designed to include modern and period design. A key benefit includes being in the catchment for Coleridge primary school and transport links to Archway and Finsbury Park are within walking distance. The ever-desired Crouch End Broadway very nearby with its lovely cafes and boutique shops and with easy access to Parkland Walk. Early viewing is highly recommended.
ENTRANCE HALL Tiled flooring, period stain glass door, spiral staircase leading to all rooms.
RECEPTION ROOM 18'5 x 12'6 (5.60m x 3.80m). Bay with double glaze sash windows to fonrt aspect, wood flooring, feature chimney breast, central ceiling light fitting, open plan with kitchen/dining area.
KITCHEN/DINER AREA 17'1 x 13'0 (5.20m x 3.95m) Excellent range of wall and base units including tall fitted fridge freezer, marble work tops incorporating induction hob with built in under oven, fitted dishwasher, wood flooring, spotlights and wall mounted light fittings, French doors opening to balcony with access to rear garden.
BEDROOM 1 18'3 x 13'7 (3.68m x 3.68m). Wood flooring, spotlights, double glaze sash window to front aspect, radiator, access to en-suite.
ENSUITE Walk in shower with mixer tap and rainfall attachment, wall hung wash hand basin, low level wc, heated towel rail, tiled walls and flooring.
BEDROOM 2 14'11 x 12'0 (4.55m x 3.66m). Wood flooring, spot lights, sash window to rear, fitted wardrobes, access to en-suite shower room.
BEDROOM 3 10'10 x 8'9 (3.30m x 2.67m) Wood flooring, double glaze sash window, radiator, central light fitting.
BEDROOM 4 10'10 x 8'9 (3.30m x 2.67m) Wood flooring, double glaze sash window, radiator, central light fitting.
BATHROOM/WC Free standing bath with mixer tap, wash hand basin on vanity storage cupboard with wall mounted taps, low flush wc, towel rail, tiled flooring, spotlights, wall mounted light fitting, frosted sash window.
EXTERIOR Balcony with stairs down to a mainly lawned rear garden with mature shrub borders. Decked seating area with space for 10 seat dining table.
TO NOTE Council: Islington
Council Tax Band: E
Tenure: Share of Freehold 50%
Service Charge: Ad hoc
Ground Rent: N/A
ENTRANCE HALL Tiled flooring, period stain glass door, spiral staircase leading to all rooms.
RECEPTION ROOM 18'5 x 12'6 (5.60m x 3.80m). Bay with double glaze sash windows to fonrt aspect, wood flooring, feature chimney breast, central ceiling light fitting, open plan with kitchen/dining area.
KITCHEN/DINER AREA 17'1 x 13'0 (5.20m x 3.95m) Excellent range of wall and base units including tall fitted fridge freezer, marble work tops incorporating induction hob with built in under oven, fitted dishwasher, wood flooring, spotlights and wall mounted light fittings, French doors opening to balcony with access to rear garden.
BEDROOM 1 18'3 x 13'7 (3.68m x 3.68m). Wood flooring, spotlights, double glaze sash window to front aspect, radiator, access to en-suite.
ENSUITE Walk in shower with mixer tap and rainfall attachment, wall hung wash hand basin, low level wc, heated towel rail, tiled walls and flooring.
BEDROOM 2 14'11 x 12'0 (4.55m x 3.66m). Wood flooring, spot lights, sash window to rear, fitted wardrobes, access to en-suite shower room.
BEDROOM 3 10'10 x 8'9 (3.30m x 2.67m) Wood flooring, double glaze sash window, radiator, central light fitting.
BEDROOM 4 10'10 x 8'9 (3.30m x 2.67m) Wood flooring, double glaze sash window, radiator, central light fitting.
BATHROOM/WC Free standing bath with mixer tap, wash hand basin on vanity storage cupboard with wall mounted taps, low flush wc, towel rail, tiled flooring, spotlights, wall mounted light fitting, frosted sash window.
EXTERIOR Balcony with stairs down to a mainly lawned rear garden with mature shrub borders. Decked seating area with space for 10 seat dining table.
TO NOTE Council: Islington
Council Tax Band: E
Tenure: Share of Freehold 50%
Service Charge: Ad hoc
Ground Rent: N/A
Council tax
First listed
Over a month agoHornsey Rise Gardens, Crouch End, N19
Placebuzz mortgage repayment calculator
Monthly repayment
The Est. Mortgage is for a 25 years repayment mortgage based on a 10% deposit and a 5.5% annual interest. It is only intended as a guide. Make sure you obtain accurate figures from your lender before committing to any mortgage. Your home may be repossessed if you do not keep up repayments on a mortgage.
Hornsey Rise Gardens, Crouch End, N19 - Streetview
DISCLAIMER: Property descriptions and related information displayed on this page are marketing materials provided by Tatlers - Crouch End. Placebuzz does not warrant or accept any responsibility for the accuracy or completeness of the property descriptions or related information provided here and they do not constitute property particulars. Please contact Tatlers - Crouch End for full details and further information.





