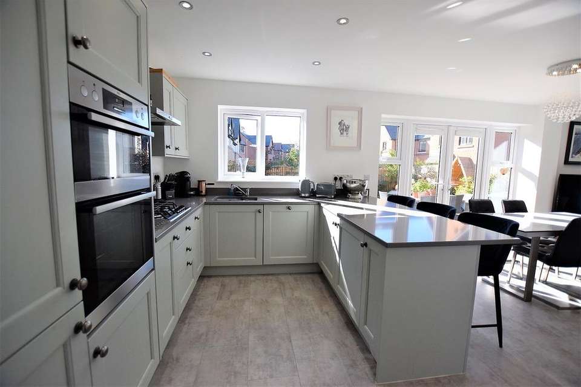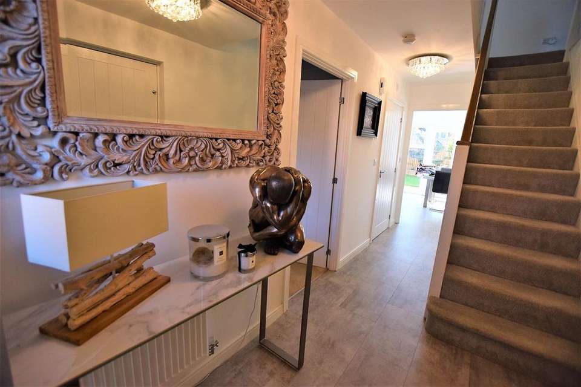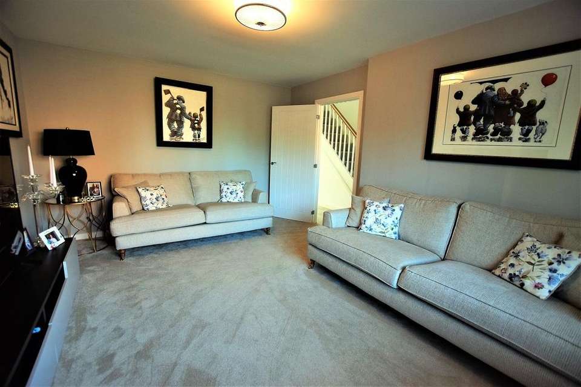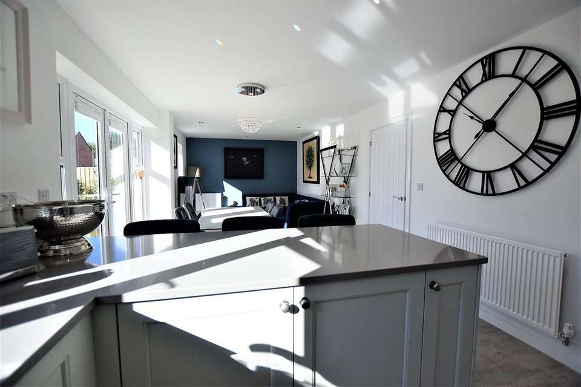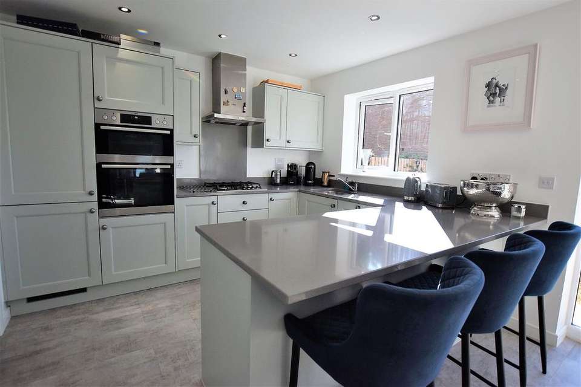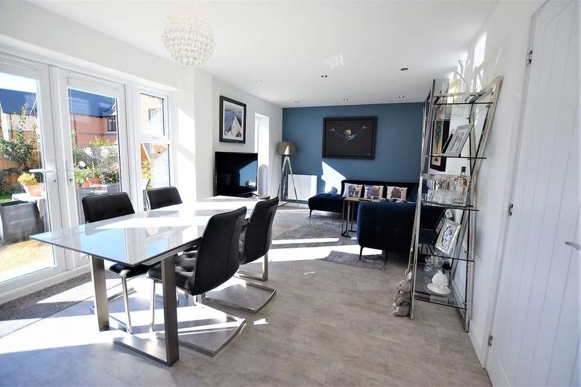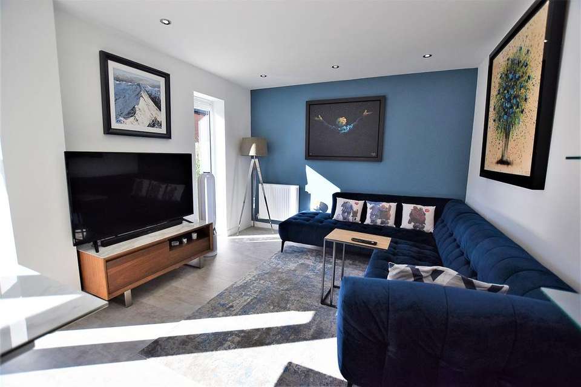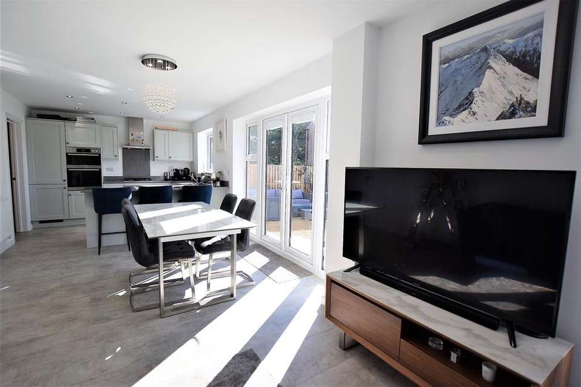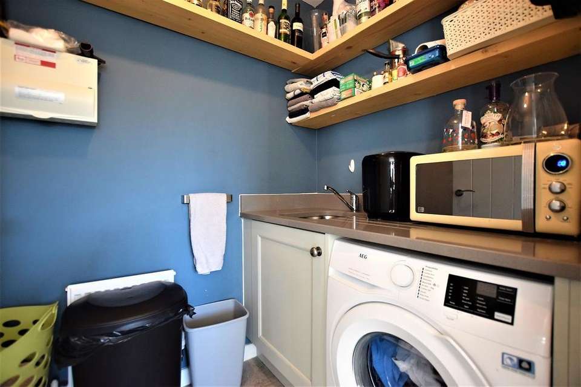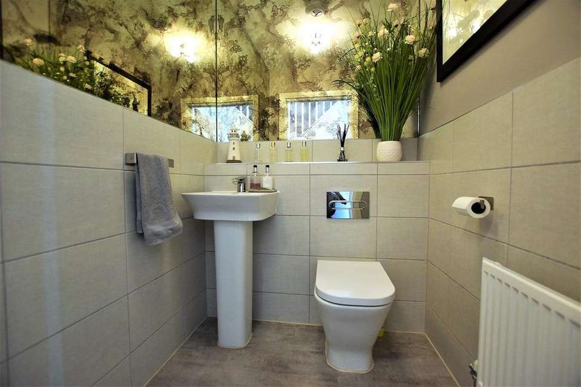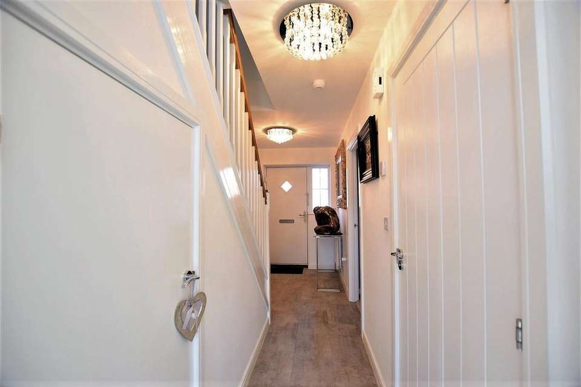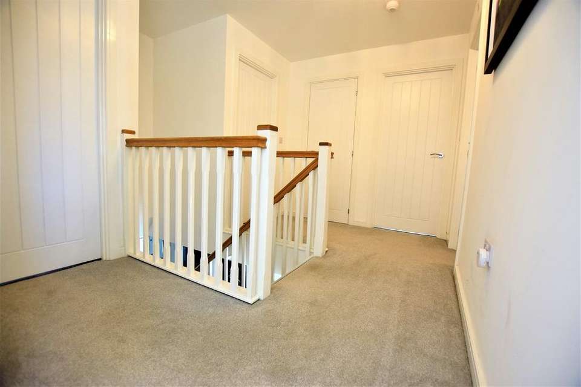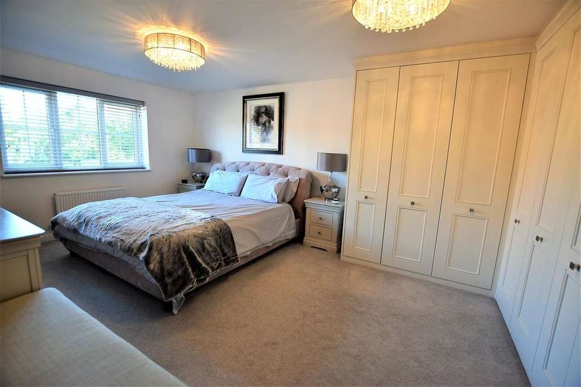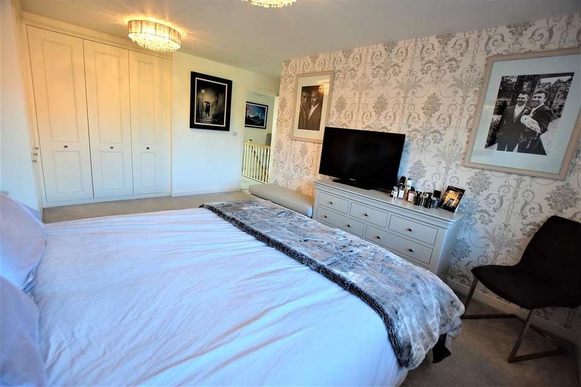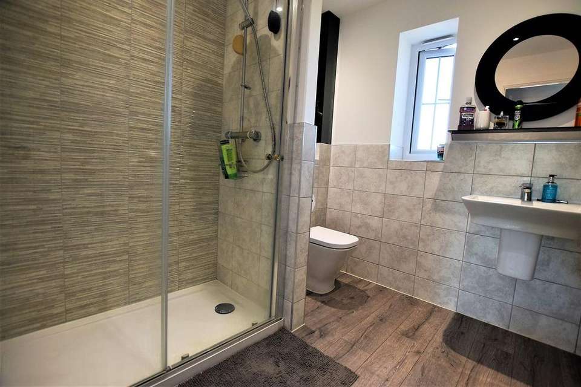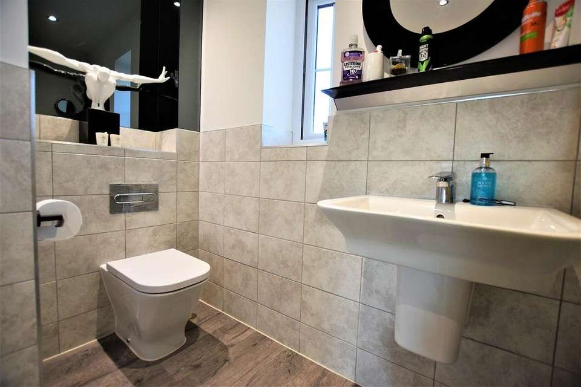4 bedroom detached house for sale
Barnaby Way, Jameson Manor, Pontelanddetached house
bedrooms
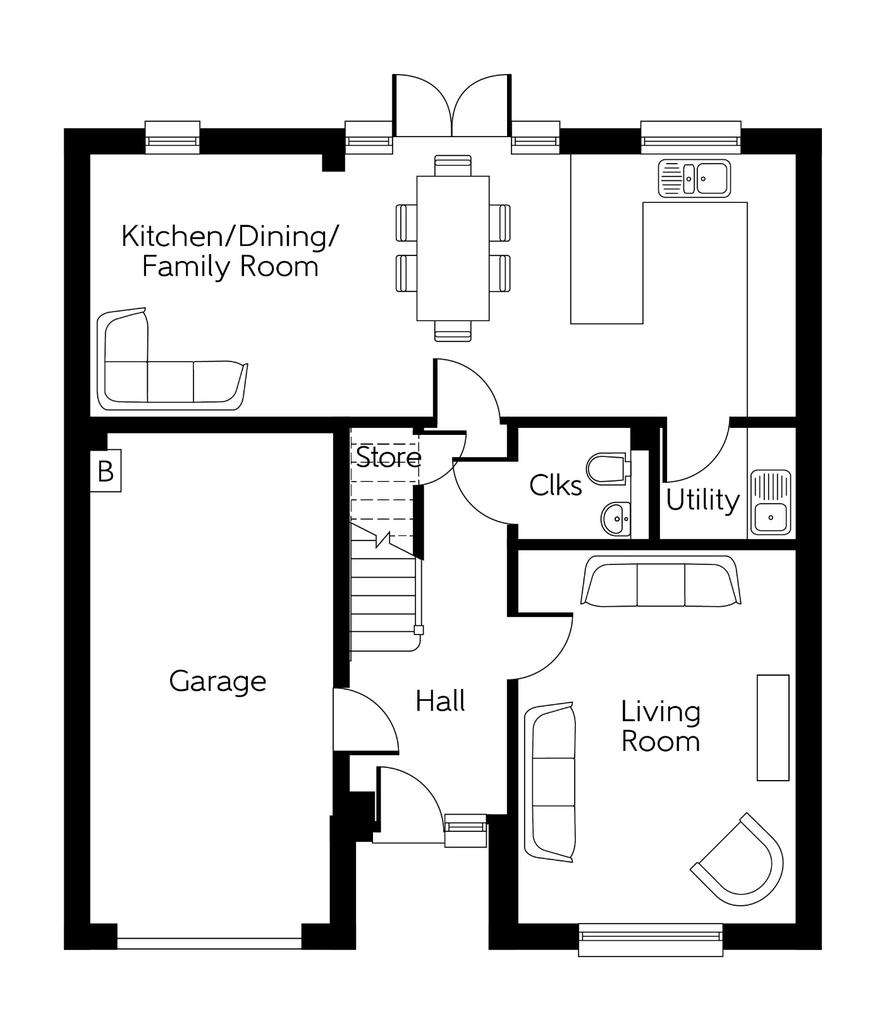
Property photos

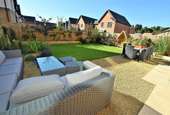
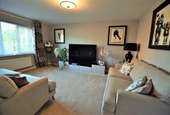
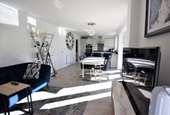
+16
Property description
This stunning four bedroom detached property 'The Acacia' built by five star builder Bellway Homes briefly comprises: an open-plan kitchen, dining and family area, separate living room, utility room, downstairs WC, two en suite shower rooms and a contemporary family bathroom. Located in a desirable area of Ponteland, situated north of the village centre will appeal to a mulitude of buyers including: families, professionals and first-time buyers. The development enjoys a rural setting, yet is less than 10 minutes’ drive from Newcastle Airport, 20 minutes by car from Newcastle city centre and close to well-regarded schools. Ground FloorEntering via a composite door into a convenient entrance hallway with Amtico flooring provides access to the garage, living room, kitchen/family/dining room, downstairs WC, useful storage cupboard and stairs leading to the first floor. The front facing living room with luxury carpet, decorated in modern tones offers relaxing accommodation with an abundance of space for freestanding furniture. Within the downstairs WC comprises: part tiled and bespoke mirrored walls, pedestal hand washbasin and low level WC with enclosed cistern.To the rear sits the kitchen/family/dining room which extends the full width of the property. The kitchen comes fully equipped with an extensive range of shaker style wall and base units with beautiful granite worktops. Integrated appliances include: fridge/freezer, dishwasher, double eye level electric oven with gas hob and overhead extractor fan. Adjacent to the kitchen, is a superb dining space along with french doors leading out onto the garden. In addition to the kitchen is the utility room with stainless steel sink, plumbing for a freestanding washing machine and storage.First FloorUpstairs, the landing offers access into all four bedrooms and family bathroom. Sumptuous luxury carpets are spread over this level with Novolin vinyl flooring in the bathrooms.The bedrooms are all doubles with fitted wardrobes to bedroom 1 and bedroom 3 which is currently being used as an office. The main bedroom and bedroom 2 are serviced by an en suite facility comprising: shower cubicle, floating washbasin, low level WC, chrome ladder radiator and part tiled with modern tones.A family bathroom provides a three piece bathroom suite: fitted panelled bathtub, floating washbasin and low level WC. It is part tiled and includes a mirrored wall.ExternallyWith incredible curb appeal this recently constructed home has a sizable block paved drive leading to the integral garage and an adjacent lawn to the side. With side access to the rear garden the design offers a beautiful garden, with surrounding border planted with a variety of shrubs. There is also a paved and decorative gravel patio.DisclaimerWhilst we endeavour to ensure our sales particulars are accurate and reliable, they do not constitute or form part of an offer or any contract and none is to be relied upon as statements of representation or fact. Any services, systems and appliances listed in this specification have not been tested by WalkersXchange therefore we cannot give a guarantee as to their operating ability or efficiency. All measurements have been taken as a guide to prospective buyers only.Living room - 4.69m x 3.5m (15'4" x 11'5")Kitchen, dining and family area - 8.79m x 3.27m (28'10" x 10'8")Bedroom 1 - 5.53m x 4.51m (18'1" x 14'9")Bedroom 2 - 4.54m x 3.13m (14'10" x 10'3")Bedroom 3 - 3.95m x 3.43m (12'11" x 11'3")Bedroom 4 - 3.31m x 3.13m (10'10" x 10'3")
Council tax
First listed
Over a month agoEnergy Performance Certificate
Barnaby Way, Jameson Manor, Ponteland
Placebuzz mortgage repayment calculator
Monthly repayment
The Est. Mortgage is for a 25 years repayment mortgage based on a 10% deposit and a 5.5% annual interest. It is only intended as a guide. Make sure you obtain accurate figures from your lender before committing to any mortgage. Your home may be repossessed if you do not keep up repayments on a mortgage.
Barnaby Way, Jameson Manor, Ponteland - Streetview
DISCLAIMER: Property descriptions and related information displayed on this page are marketing materials provided by Walkersxchange Estate Agents - Whickham. Placebuzz does not warrant or accept any responsibility for the accuracy or completeness of the property descriptions or related information provided here and they do not constitute property particulars. Please contact Walkersxchange Estate Agents - Whickham for full details and further information.





