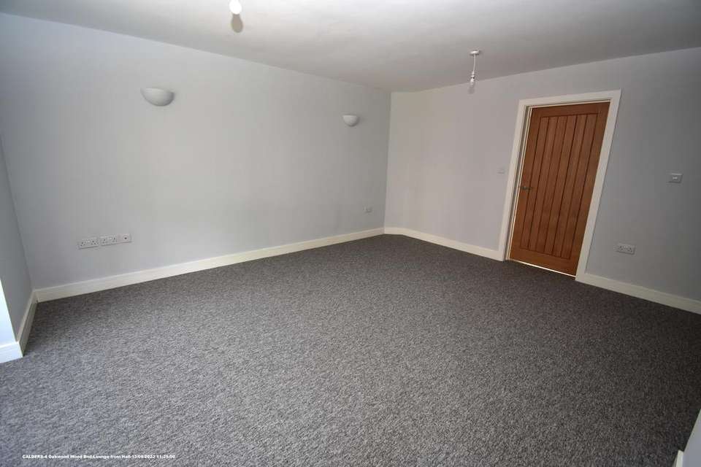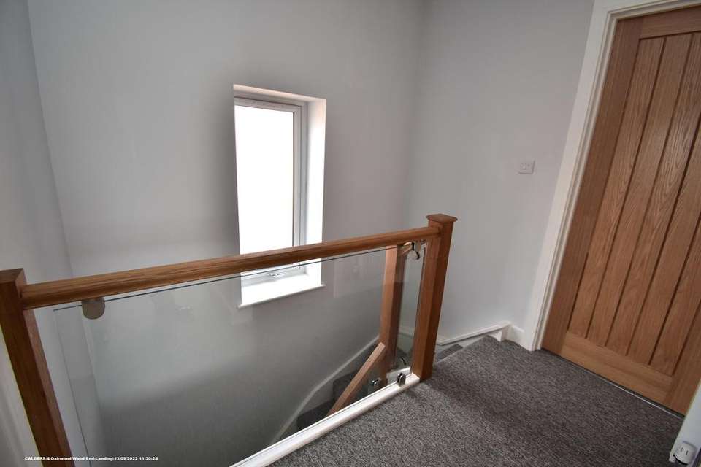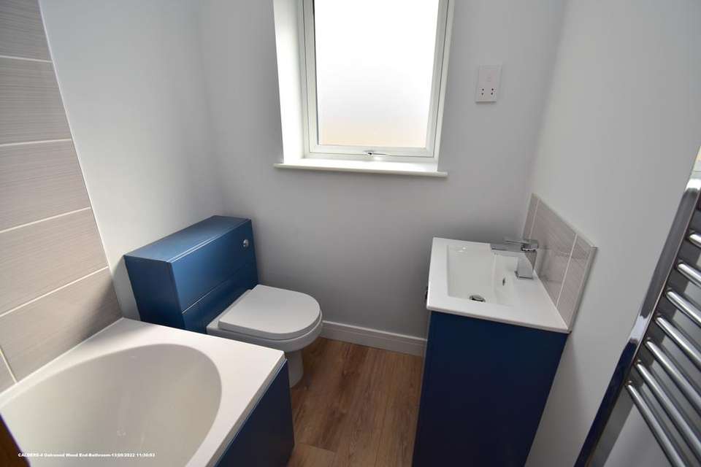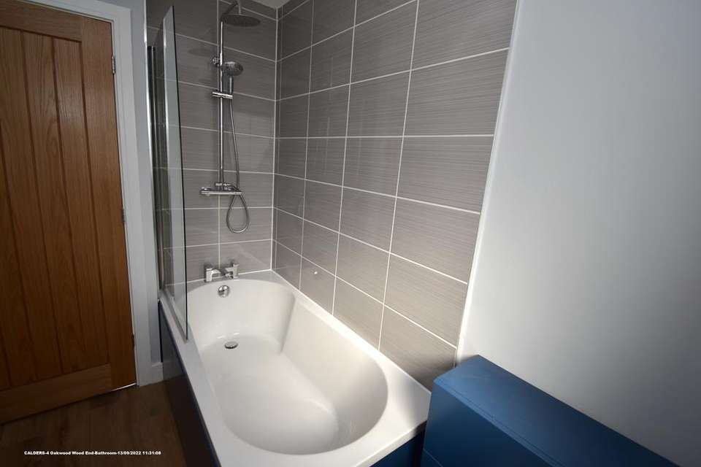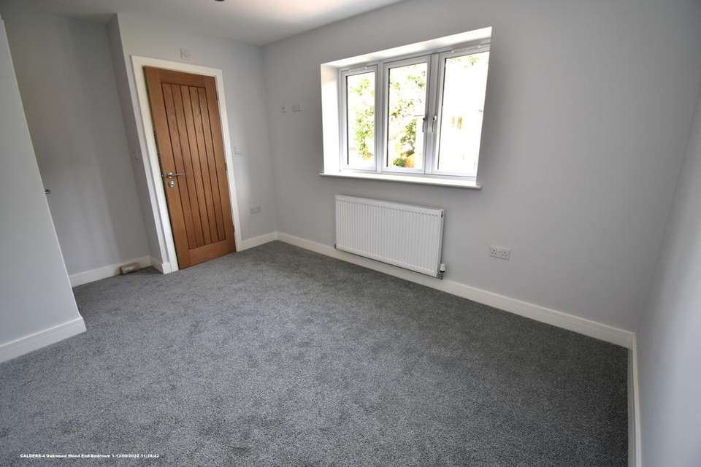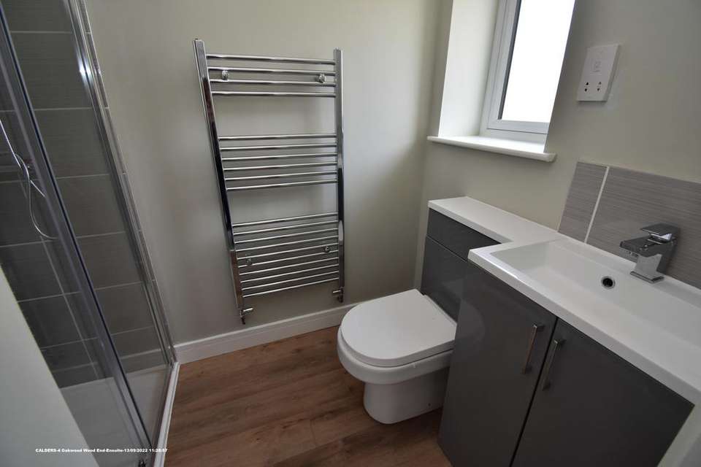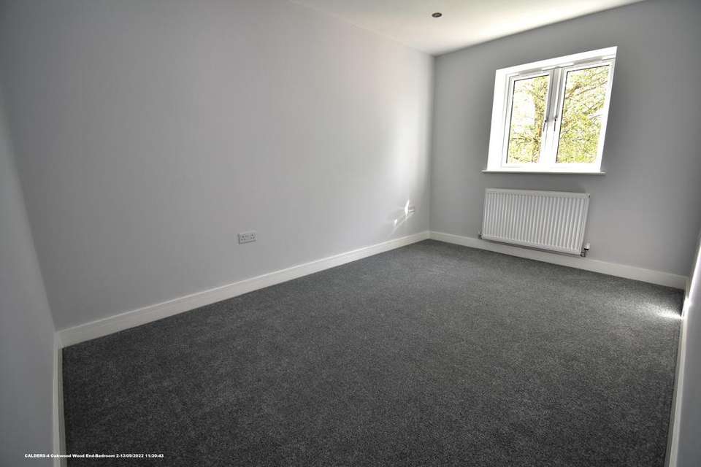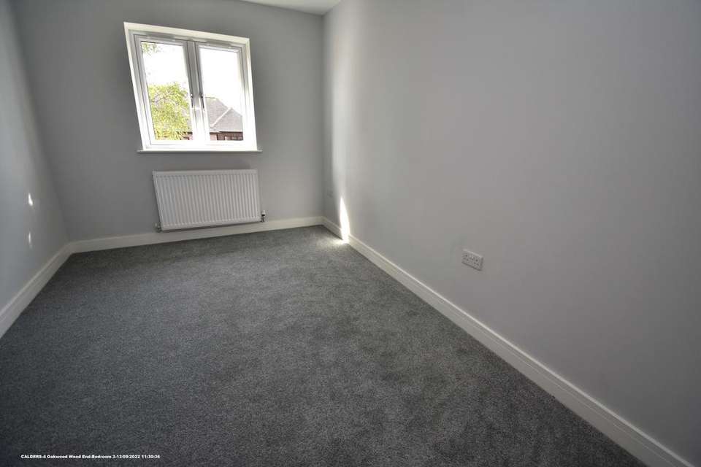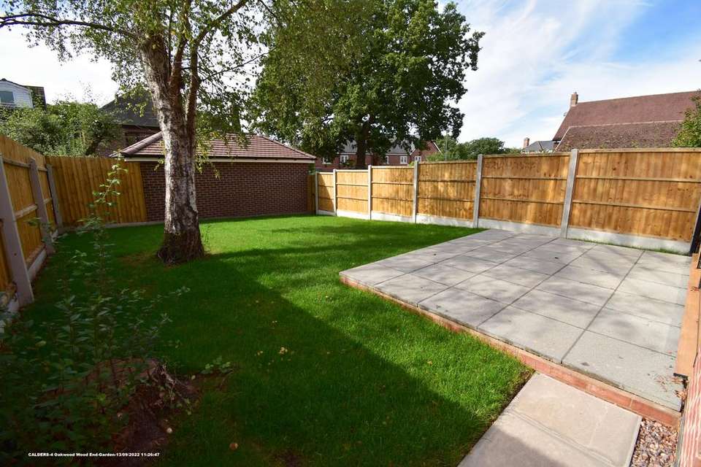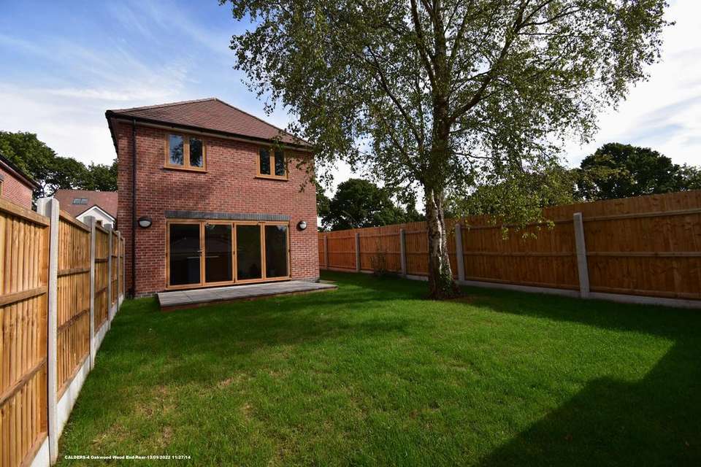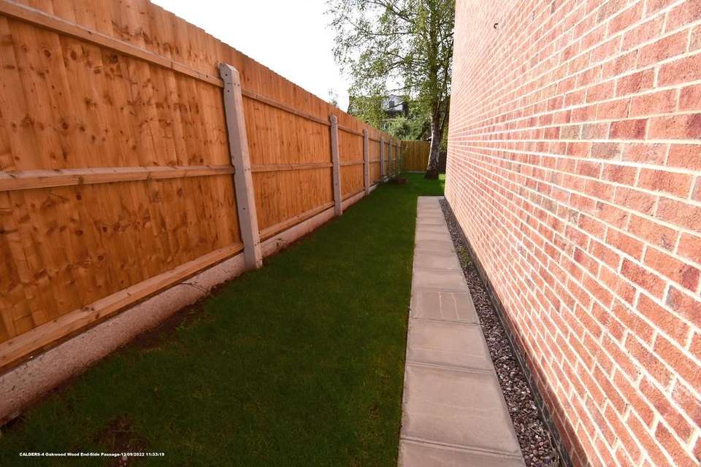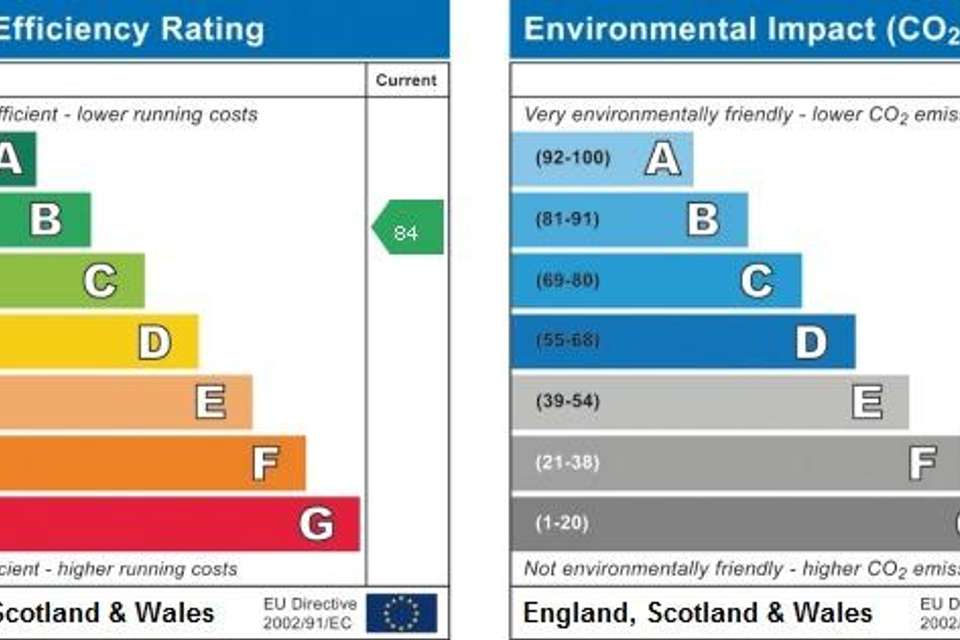3 bedroom detached house for sale
Oakwood, Wood End CV9detached house
bedrooms
Property photos
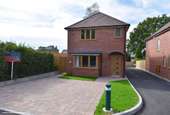
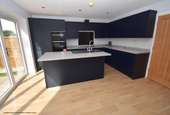
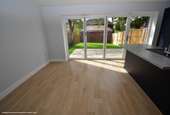
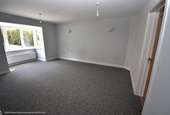
+12
Property description
We are very pleased to offer for sale this beautiful detached home on this brand new development of just four dwellings within this popular and convenient village location. This home enjoys spacious accommodation and is built to include all the latest insulation requirements to reduce your outgoings on household bills. Downstairs is a generous lounge off the entrance hall which also has a guests cloakroom. To the rear there is a full width kitchen dining room with bi-fold doors bringing the garden into the living space. Upstairs there are three bedrooms a family bathroom and en-suite shower room to bedroom one. Outside there is a garden area to the front with off street parking for two cars and an enclosed rear garden with gated side access.
We advise early viewing of this home to appreciate both the accommodation and the specification offered.
In greater detail the property comprises:-
ON THE GROUND FLOOR
ENTRANCE HALL: with Oak faced composite entrance door with glazed panels, obscured glazed window to the side, central heating radiator, spotlights to the ceiling, tiled floor, Oak doors off.
GUESTS CLOAKROOM: with low flush w.c., wall hung cabinet wash hand basin with mono block mixer tap, tiled floor, spotlights to the ceiling, obscure glazed window to the side, central heating radiator.
LOUNGE: 15’6” x 15’1” (plus bay window and stairs) (4.72M x 4.60M) with a square bay window to the front, two ceiling light points, two uplighters to one wall, t.v. aerial point, central heating radiator, stairs off to the first floor with Oak and glass balustrade, understairs storage cupboard, Oak door through to the;
KITCHEN DINING ROOM: 12’11” x 17’8” (3.93M x 5.38M) with a range of kitchen furniture to a Clarkenwell Navy Matt finish with contrasting work surfaces, base and wall cupboards, kitchen island with sink to match, integrated dishwasher, washing machine, fridge freezer, oven, hob and hood, spotlights to the ceiling, central heating radiator, bi-fold door to the rear garden, wall mounted T V facilities, space for dining table.
ON THE FIRST FLOOR
LANDING: enjoying a window to the side, spotlights to the ceiling, glass and Oak balustrade, Airing Cupboard with wall mounted gas combi boiler, Oak doors off.
BEDROOM 1: 9’6” x 13’8” (2.89M x 4.16M) enjoying a window to the front, central heating radiator, spotlights to the ceiling, wall mounted T V facility, door through to the;
EN-SUITE: with a shower cubicle with glazed screen and mains pressure bar shower with rainfall and hand held shower heads, cabinet wash hand basin with mono block mixer tap, cabinet low flush w.c., full height tiling to shower, spotlights to the ceiling, extractor fan, ladder style chrome towel radiator.
BEDROOM 2: 12’11” x 8’8” ( plus door recess) (3.93M x 2.64M) with a window to the rear, central heating radiator, spotlights to the ceiling, wall mounted T V facility.
BEDROOM 3: 12’11” x 8’7” (3.93M x 2.61M) a generous third room with a window to the rear, spotlights to the ceiling, central heating radiator, wall mounted T V facility.
BATHROOM: 5’8” x 6’8” (1.72M x 2.03M) with a white suite to comprise of a panelled bath with screen, mixer tap, mains pressure bar shower over with rainfall and hand held shower heads, cabinet wash hand basin with mono block mixer tap and cabinet low flush w.c., ceramic tiling to the prone areas, spotlights to the ceiling, obscure glazed window to the side, chrome ladder style towel radiator.
TO THE EXTERIOR
The property is approached over a private roadway from Tamworth Road which leads onto a block paved driveway to the front with matching path to the front door. There is parking to the front of the property where facilities for an electric car charging point are available. A lawn area is to the front. Gated access to the rear of the property is at the side and the garden enjoys a generous patio and lawns. The property benefits from outside lighting to the rear.
GENERAL INFORMATION
1. TENURE We understand the property will be sold freehold. (We would advise prospective purchasers to make their own enquiries to the vendors solicitors prior to exchange of contracts.)
2. MANAGEMENT COMPANY Each of the four dwellings will have one share of a management company which will own the road. We understand that the management company will be operated by the four dwellings and any future maintenance costs will be divided equally.
3. LOCAL AUTHORITY North Warwickshire Borough Council, The Council House, South Street, Atherstone.
4. COUNCIL TAX Not yet banded.
5. SERVICES We understand that all mains services are available to the property. (We would advise prospective purchasers to make their own enquiries as to the availability and suitability of
any connection with this property with the relevant service provider prior to exchange of contracts.)
6. WARRANTY We are advised by the developer that a ten year Q warranty will be provided. Further details will be available from the vendors solicitors prior to exchange of contracts.
7. FIXTURES & FITTINGS As per these sales details with carpets and flooring where fitted included in the sale.
8. VIEWING ARRANGEMENTS By prior appointment with Calders Residential on[use Contact Agent Button].
9. ADDITIONAL INFORMATION The adjoining land which is not in the ownership of our client has planning permission for the erection of 26 houses. This planning permission can be inspected at North Warwickshire Borough Council web site at . The planning approval has planning reference PAP/2022/0310.
10. FURTHER INFORMATION Please note that the agents have not tested the heating system or any appliance within this property and purchasers should make their own enquiries and inspections.
Please note that items shown within the photographs are not necessarily included within the sale.
THE CALDERS RESIDENTIAL HOME LOAN SERVICE
Instant access to the above service is freely given to all vendors and purchasers. Our Home Loans Service guarantees professional advice and assistance on all aspects of property, finance and purchase. Our objective is to ensure that vendors and purchasers benefit from the very best terms that the mortgage market has to offer. We aim to give value to all our clients from the first time buyer to established purchasers looking for tax efficiency in their mortgage solution.
For your FREE ADVICE that can save you a fortune contact US ON[use Contact Agent Button] NOW!!!
PURPOSE OF THESE PARTICULARS
The information given in these particulars is intended to help you decide whether you wish to view this property and to avoid wasting your time in viewing unsuitable properties. We have tried to make sure that these particulars are accurate but to a large extent we have to rely on what the client tells us about the property. We are unable to verify every piece of information ourselves as the cost of doing so would be prohibitive and we do not wish to unnecessarily add to the cost of any transaction.
Once you find the property you wish to acquire you will need to carry out more investigations into the property than it is practical or reasonable for an estate agent to do when preparing particulars. For example we have not carried out any kind of survey on the property to look for structural defects and would advise any interested party to obtain a surveyor’s report before exchanging contracts. We have not checked whether any equipment in the property (such as heating systems) are in working order and would advise these are checked. You should also instruct a solicitor to investigate all legal matters relating to the property. Your solicitor will also agree with the vendors what items (for example fixtures and fittings) will be included in the sale.
In addition to the above please read the printed additional guidance on the bottom of the front page.
Please note your home is at risk if you do not keep up payments on your mortgage or other loans secured on it.
We advise early viewing of this home to appreciate both the accommodation and the specification offered.
In greater detail the property comprises:-
ON THE GROUND FLOOR
ENTRANCE HALL: with Oak faced composite entrance door with glazed panels, obscured glazed window to the side, central heating radiator, spotlights to the ceiling, tiled floor, Oak doors off.
GUESTS CLOAKROOM: with low flush w.c., wall hung cabinet wash hand basin with mono block mixer tap, tiled floor, spotlights to the ceiling, obscure glazed window to the side, central heating radiator.
LOUNGE: 15’6” x 15’1” (plus bay window and stairs) (4.72M x 4.60M) with a square bay window to the front, two ceiling light points, two uplighters to one wall, t.v. aerial point, central heating radiator, stairs off to the first floor with Oak and glass balustrade, understairs storage cupboard, Oak door through to the;
KITCHEN DINING ROOM: 12’11” x 17’8” (3.93M x 5.38M) with a range of kitchen furniture to a Clarkenwell Navy Matt finish with contrasting work surfaces, base and wall cupboards, kitchen island with sink to match, integrated dishwasher, washing machine, fridge freezer, oven, hob and hood, spotlights to the ceiling, central heating radiator, bi-fold door to the rear garden, wall mounted T V facilities, space for dining table.
ON THE FIRST FLOOR
LANDING: enjoying a window to the side, spotlights to the ceiling, glass and Oak balustrade, Airing Cupboard with wall mounted gas combi boiler, Oak doors off.
BEDROOM 1: 9’6” x 13’8” (2.89M x 4.16M) enjoying a window to the front, central heating radiator, spotlights to the ceiling, wall mounted T V facility, door through to the;
EN-SUITE: with a shower cubicle with glazed screen and mains pressure bar shower with rainfall and hand held shower heads, cabinet wash hand basin with mono block mixer tap, cabinet low flush w.c., full height tiling to shower, spotlights to the ceiling, extractor fan, ladder style chrome towel radiator.
BEDROOM 2: 12’11” x 8’8” ( plus door recess) (3.93M x 2.64M) with a window to the rear, central heating radiator, spotlights to the ceiling, wall mounted T V facility.
BEDROOM 3: 12’11” x 8’7” (3.93M x 2.61M) a generous third room with a window to the rear, spotlights to the ceiling, central heating radiator, wall mounted T V facility.
BATHROOM: 5’8” x 6’8” (1.72M x 2.03M) with a white suite to comprise of a panelled bath with screen, mixer tap, mains pressure bar shower over with rainfall and hand held shower heads, cabinet wash hand basin with mono block mixer tap and cabinet low flush w.c., ceramic tiling to the prone areas, spotlights to the ceiling, obscure glazed window to the side, chrome ladder style towel radiator.
TO THE EXTERIOR
The property is approached over a private roadway from Tamworth Road which leads onto a block paved driveway to the front with matching path to the front door. There is parking to the front of the property where facilities for an electric car charging point are available. A lawn area is to the front. Gated access to the rear of the property is at the side and the garden enjoys a generous patio and lawns. The property benefits from outside lighting to the rear.
GENERAL INFORMATION
1. TENURE We understand the property will be sold freehold. (We would advise prospective purchasers to make their own enquiries to the vendors solicitors prior to exchange of contracts.)
2. MANAGEMENT COMPANY Each of the four dwellings will have one share of a management company which will own the road. We understand that the management company will be operated by the four dwellings and any future maintenance costs will be divided equally.
3. LOCAL AUTHORITY North Warwickshire Borough Council, The Council House, South Street, Atherstone.
4. COUNCIL TAX Not yet banded.
5. SERVICES We understand that all mains services are available to the property. (We would advise prospective purchasers to make their own enquiries as to the availability and suitability of
any connection with this property with the relevant service provider prior to exchange of contracts.)
6. WARRANTY We are advised by the developer that a ten year Q warranty will be provided. Further details will be available from the vendors solicitors prior to exchange of contracts.
7. FIXTURES & FITTINGS As per these sales details with carpets and flooring where fitted included in the sale.
8. VIEWING ARRANGEMENTS By prior appointment with Calders Residential on[use Contact Agent Button].
9. ADDITIONAL INFORMATION The adjoining land which is not in the ownership of our client has planning permission for the erection of 26 houses. This planning permission can be inspected at North Warwickshire Borough Council web site at . The planning approval has planning reference PAP/2022/0310.
10. FURTHER INFORMATION Please note that the agents have not tested the heating system or any appliance within this property and purchasers should make their own enquiries and inspections.
Please note that items shown within the photographs are not necessarily included within the sale.
THE CALDERS RESIDENTIAL HOME LOAN SERVICE
Instant access to the above service is freely given to all vendors and purchasers. Our Home Loans Service guarantees professional advice and assistance on all aspects of property, finance and purchase. Our objective is to ensure that vendors and purchasers benefit from the very best terms that the mortgage market has to offer. We aim to give value to all our clients from the first time buyer to established purchasers looking for tax efficiency in their mortgage solution.
For your FREE ADVICE that can save you a fortune contact US ON[use Contact Agent Button] NOW!!!
PURPOSE OF THESE PARTICULARS
The information given in these particulars is intended to help you decide whether you wish to view this property and to avoid wasting your time in viewing unsuitable properties. We have tried to make sure that these particulars are accurate but to a large extent we have to rely on what the client tells us about the property. We are unable to verify every piece of information ourselves as the cost of doing so would be prohibitive and we do not wish to unnecessarily add to the cost of any transaction.
Once you find the property you wish to acquire you will need to carry out more investigations into the property than it is practical or reasonable for an estate agent to do when preparing particulars. For example we have not carried out any kind of survey on the property to look for structural defects and would advise any interested party to obtain a surveyor’s report before exchanging contracts. We have not checked whether any equipment in the property (such as heating systems) are in working order and would advise these are checked. You should also instruct a solicitor to investigate all legal matters relating to the property. Your solicitor will also agree with the vendors what items (for example fixtures and fittings) will be included in the sale.
In addition to the above please read the printed additional guidance on the bottom of the front page.
Please note your home is at risk if you do not keep up payments on your mortgage or other loans secured on it.
Council tax
First listed
Over a month agoEnergy Performance Certificate
Oakwood, Wood End CV9
Placebuzz mortgage repayment calculator
Monthly repayment
The Est. Mortgage is for a 25 years repayment mortgage based on a 10% deposit and a 5.5% annual interest. It is only intended as a guide. Make sure you obtain accurate figures from your lender before committing to any mortgage. Your home may be repossessed if you do not keep up repayments on a mortgage.
Oakwood, Wood End CV9 - Streetview
DISCLAIMER: Property descriptions and related information displayed on this page are marketing materials provided by Calders Residential - Tamworth. Placebuzz does not warrant or accept any responsibility for the accuracy or completeness of the property descriptions or related information provided here and they do not constitute property particulars. Please contact Calders Residential - Tamworth for full details and further information.





