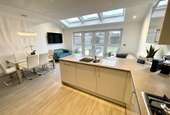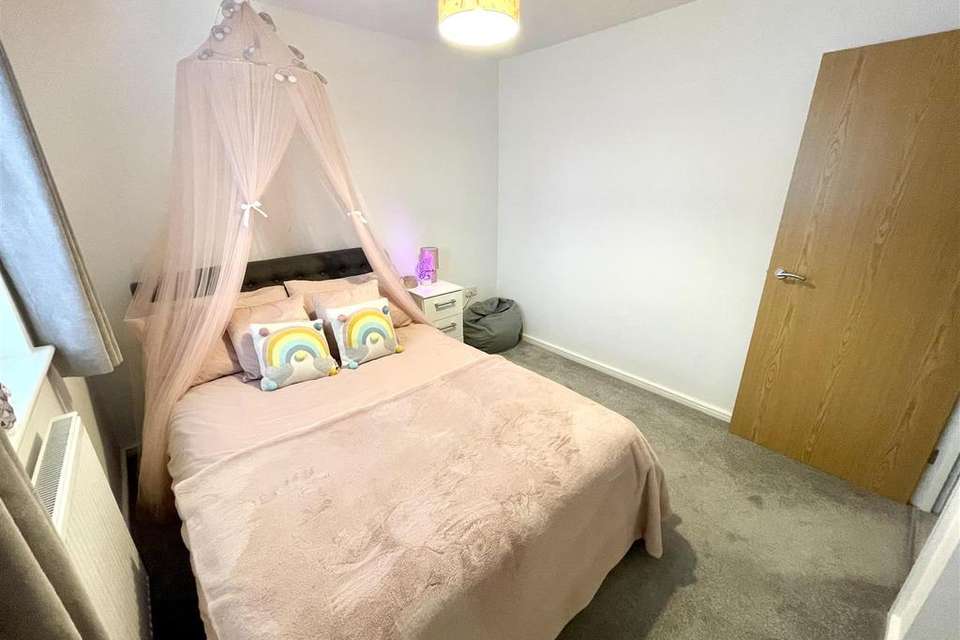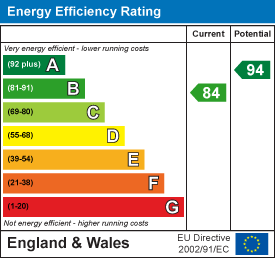4 bedroom detached house for sale
Huyton, Liverpooldetached house
bedrooms
Property photos




+23
Property description
Alpha-move are delighted to offer this fantastic four bedroom detached property situated on Belmont Crescent, L36 close to schools, shops, local amenities and major transport links for road and rail. The property briefly comprises of hallway, wc, front reception room, rear open plan kitchen / diner, garage and office / work studio. To the first floor are three double bedrooms, (main with en-suite), smaller bedroom and family bathroom. Externally the property has driveway parking for several cars at the front with a large garden and patio to the rear. This property provides quality accommodation with a spacious feel in a location with limited traffic making it an ideal choice for young and growing families. Early viewing is strongly recommended.
Council tax band - E - Knowsley Council
Entrance Hall - 4.27 x 1.069 (14'0" x 3'6") - Single radiator, upvc front door to front aspect.
Reception Room - 5.27 x 3.07 (17'3" x 10'0") - Double radiator, upvc bay window to front aspect.
Downstairs Wc - 2.03 x 0.96 (6'7" x 3'1") - Fuse board, low level wc, wash hand basin, single radiator, upvc window to front aspect.
Open Plan Kitchen Diner - 5.25 x 5.71 (17'2" x 18'8") - Kitchen comprises of various wall and base units, double oven, hob, extractor, dishwasher, fridge freezer, stainless steel sink, two double radiators, upvc French doors and windows to rear aspect.
Utility Store - 2.61 x 1.08 (8'6" x 3'6") - Double doors,
Bedroom One - 5.29 x 2.91 (17'4" x 9'6") - Two single radiators, upvc windows to front and rear aspect.
Ensuite - 2.27 x 2.91 (7'5" x 9'6") - Shower cubical, sink with vanity, wc, upvc window to rear aspect.
Bedroom Two - 3.68 x 2.87 (12'0" x 9'4") - Single radiator, upvc window to rear aspect.
Bedroom Three - 3.08 x 3.01 (10'1" x 9'10") - Single radiator, upvc window to front aspect.
Bedroom Four - 2.55 x 2.11 (8'4" x 6'11") - Single radiator, upvc window to front aspect.
Family Bathroom - 3.51 x 1.79 (11'6" x 5'10") - Bath shower, low level wc, wash hand basin, chrome towel radiator, upvc window to side aspect.
Workspace - 2.98 x 2.80 (9'9" x 9'2") - Wooden door to rear aspect. Single radiator. Combi boiler.
Council tax band - E - Knowsley Council
Entrance Hall - 4.27 x 1.069 (14'0" x 3'6") - Single radiator, upvc front door to front aspect.
Reception Room - 5.27 x 3.07 (17'3" x 10'0") - Double radiator, upvc bay window to front aspect.
Downstairs Wc - 2.03 x 0.96 (6'7" x 3'1") - Fuse board, low level wc, wash hand basin, single radiator, upvc window to front aspect.
Open Plan Kitchen Diner - 5.25 x 5.71 (17'2" x 18'8") - Kitchen comprises of various wall and base units, double oven, hob, extractor, dishwasher, fridge freezer, stainless steel sink, two double radiators, upvc French doors and windows to rear aspect.
Utility Store - 2.61 x 1.08 (8'6" x 3'6") - Double doors,
Bedroom One - 5.29 x 2.91 (17'4" x 9'6") - Two single radiators, upvc windows to front and rear aspect.
Ensuite - 2.27 x 2.91 (7'5" x 9'6") - Shower cubical, sink with vanity, wc, upvc window to rear aspect.
Bedroom Two - 3.68 x 2.87 (12'0" x 9'4") - Single radiator, upvc window to rear aspect.
Bedroom Three - 3.08 x 3.01 (10'1" x 9'10") - Single radiator, upvc window to front aspect.
Bedroom Four - 2.55 x 2.11 (8'4" x 6'11") - Single radiator, upvc window to front aspect.
Family Bathroom - 3.51 x 1.79 (11'6" x 5'10") - Bath shower, low level wc, wash hand basin, chrome towel radiator, upvc window to side aspect.
Workspace - 2.98 x 2.80 (9'9" x 9'2") - Wooden door to rear aspect. Single radiator. Combi boiler.
Interested in this property?
Council tax
First listed
Over a month agoEnergy Performance Certificate
Huyton, Liverpool
Marketed by
Alpha-Move - Huyton 3 Childwall Parade Pilch Lane Huyton, Liverpool L14 6TTPlacebuzz mortgage repayment calculator
Monthly repayment
The Est. Mortgage is for a 25 years repayment mortgage based on a 10% deposit and a 5.5% annual interest. It is only intended as a guide. Make sure you obtain accurate figures from your lender before committing to any mortgage. Your home may be repossessed if you do not keep up repayments on a mortgage.
Huyton, Liverpool - Streetview
DISCLAIMER: Property descriptions and related information displayed on this page are marketing materials provided by Alpha-Move - Huyton. Placebuzz does not warrant or accept any responsibility for the accuracy or completeness of the property descriptions or related information provided here and they do not constitute property particulars. Please contact Alpha-Move - Huyton for full details and further information.




























