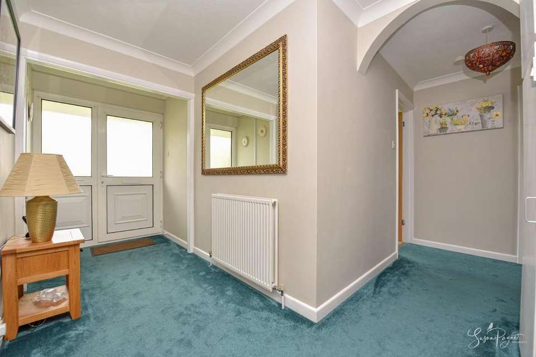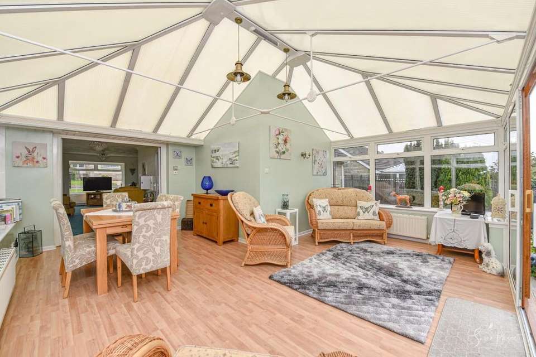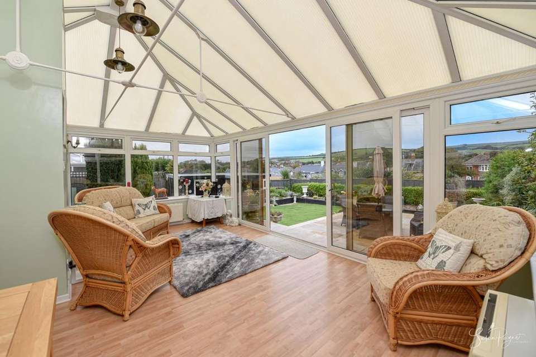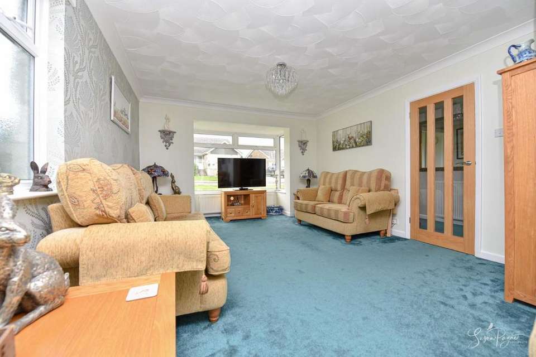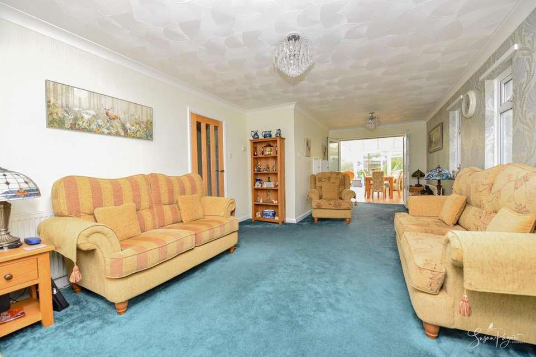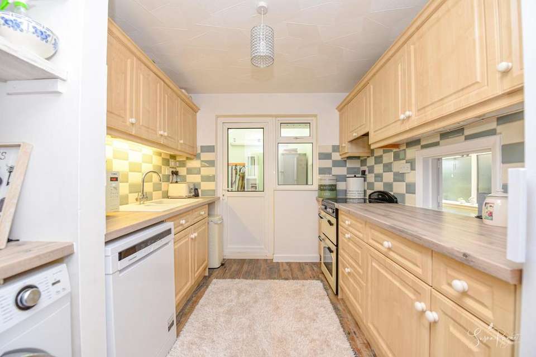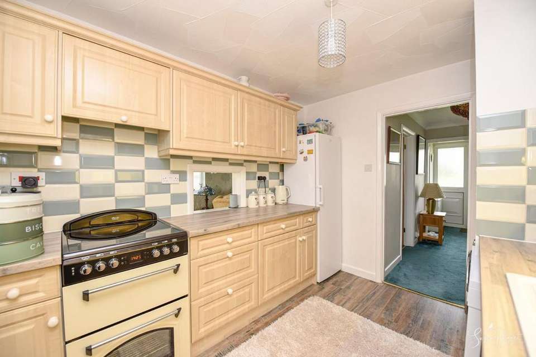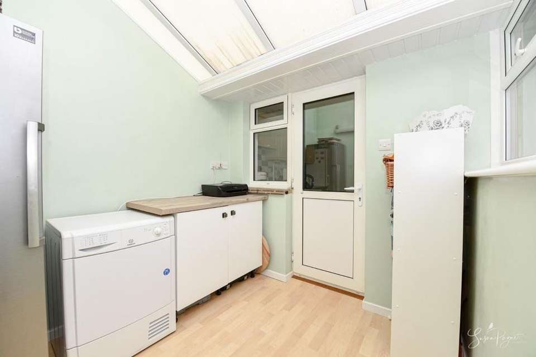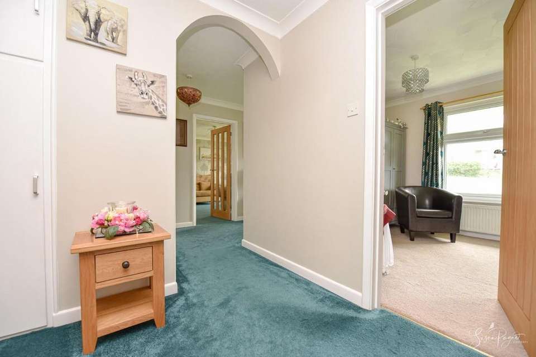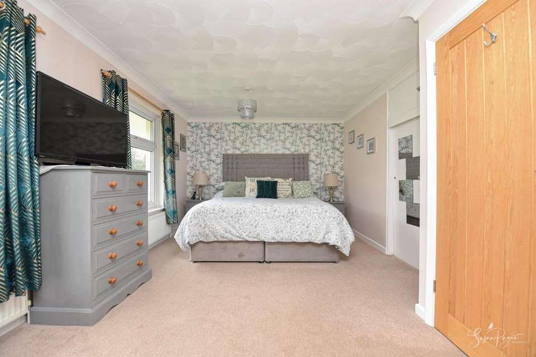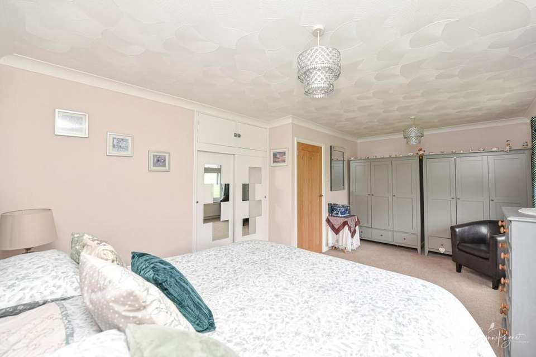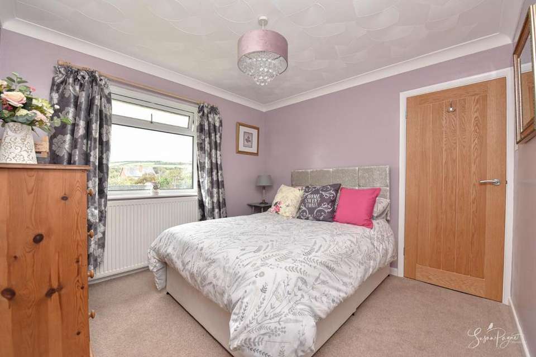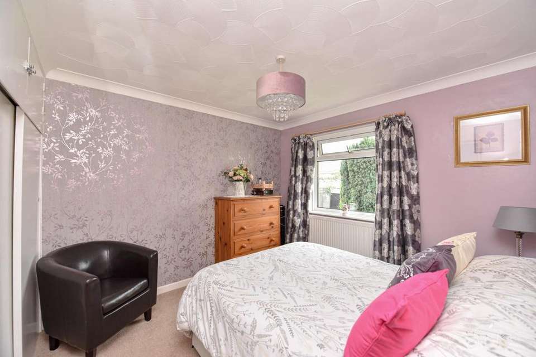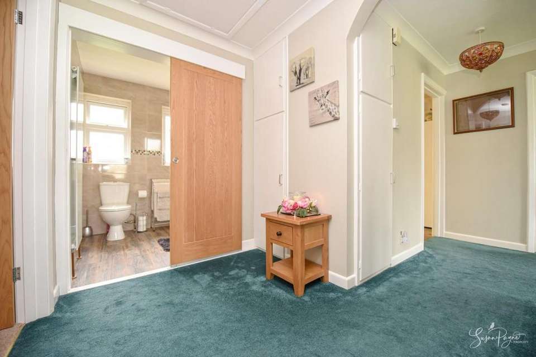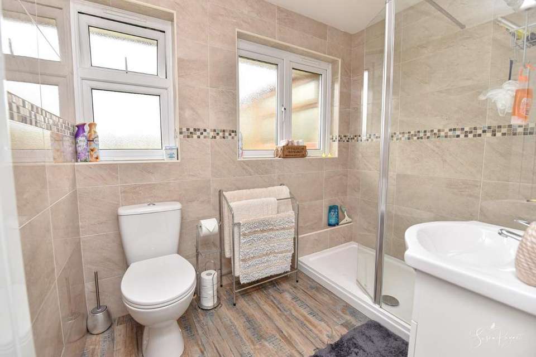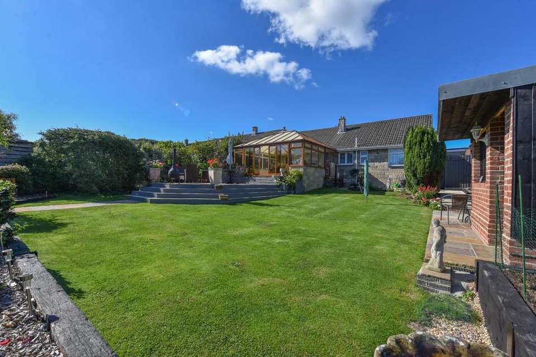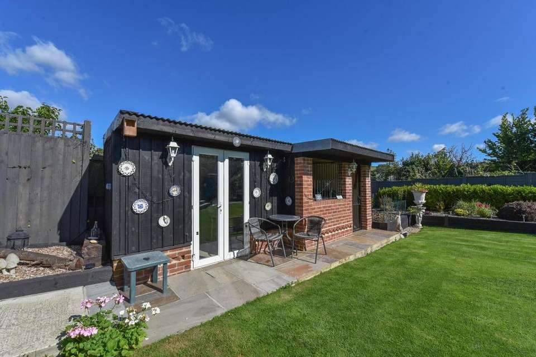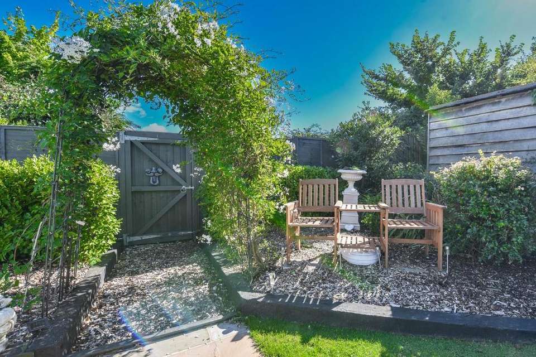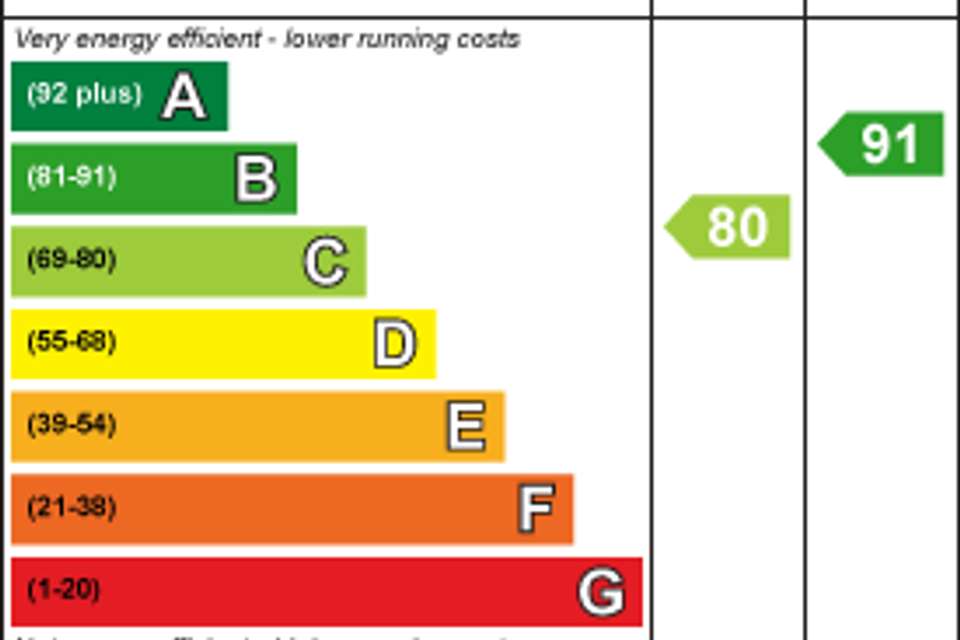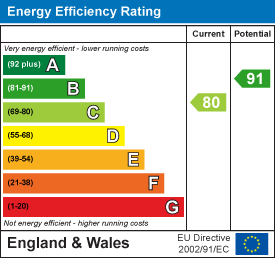2 bedroom detached bungalow for sale
Whitwell, Ventnorbungalow
bedrooms
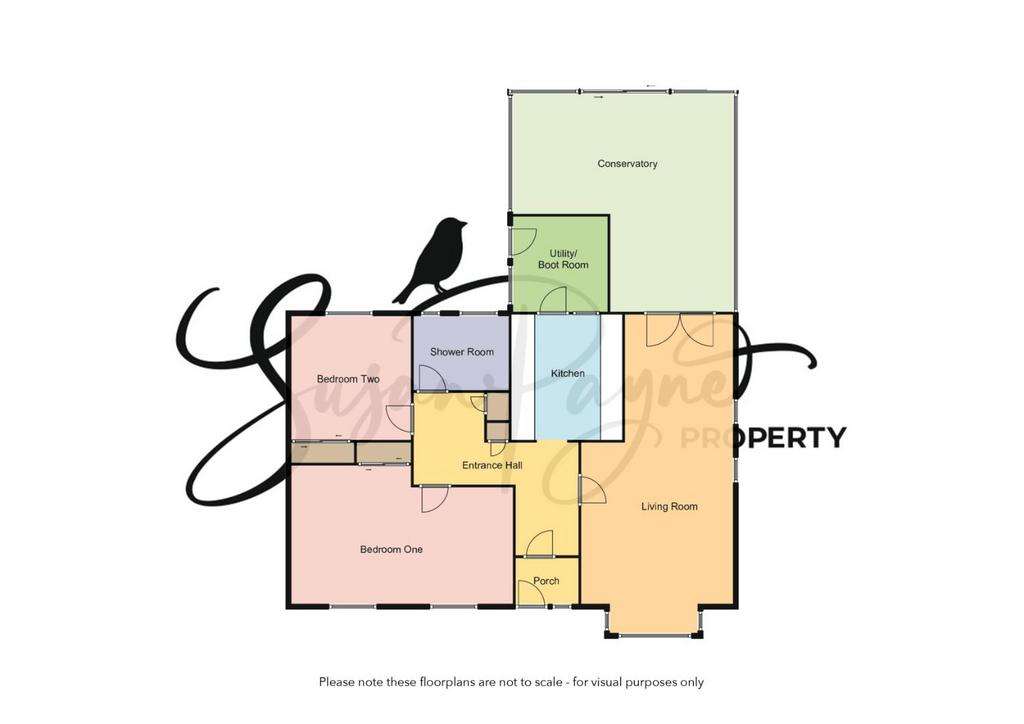
Property photos

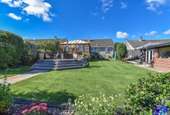
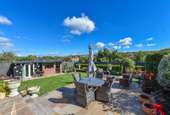
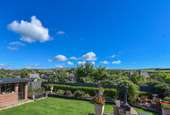
+19
Property description
*CHAIN FREE* Perfectly positioned within a quiet semi-rural village, this stunning detached bungalow has been beautifully modernised throughout and enjoys fabulous downland views beyond a superb rear garden.
Immaculately presented, this stunning bungalow offers a fantastic opportunity to acquire a welcoming and stylish single-storey home, which provides the new owners with the peace of mind that a range of significant improvements have been recently completed. Freshly redecorated throughout, the interiors of this desirable property have been carefully considered with warm neutral colour schemes on the walls complemented by elegant papered accent walls and high quality flooring featuring cosy carpets and stylish wood-effect finishes. Benefitting from a new oil central heating tank and an electrical consumer unit, the property also boasts a recently renovated shower room which has been opened up with the adjacent cloakroom to offer a more practical space and contemporary style.
Currently providing two double-sized bedrooms, this adaptable property has been specifically designed to offer the option to create an additional third bedroom within the generous principal bedroom, if required. Furthermore, there is a versatile outbuilding within the rear garden and a detached single-sized garage which could provide fantastic conversion opportunities (subject to planning permission).
With an entrance hall at the heart of the home, the accommodation is well-arranged and offers plenty of living space to enjoy provided by a spacious living room which effortlessly connects with a generous conservatory via wide French doors; creating a wonderful, semi-open-plan feel. Furthermore, there is a charming kitchen with a new countertop connecting with a versatile boot room/utility area, and a large rear garden offering a beautiful outdoor living environment which has been perfectly maintained and enjoys far-reaching downland views, admired from an impressive, elevated patio terrace. Additional sought-after features of this property include a driveway for two vehicles alongside an immaculate front lawn.
Located on a quiet residential road, the property benefits from nearby village amenities, including a highly regarded pub, a garage and a convenient post office. Whitwell has many footpaths and bridleways running through it, offering access to wonderful country walks; outside the pub is a milestone for the Yar trail route that finishes in Bembridge where the Yar River flows into the harbour. The village hall enjoys many activities and events, including the Whitwell Village Show which takes place annually each summer. Just 3.2 miles away is the traditional seaside resort of Ventnor where you can take advantage of the island's southernmost golden beach, a range of boutique shops, eateries and supermarkets as well as the delightful Victorian Promenade. Additionally, the popular village of Niton is about a five-minute drive away which provides a great range of facilities including local schools at pre-school and primary level, a convenience store, a post office, a medical centre, pubs and a cafe, and a pharmacy. Southern Vectis bus route 6 links Whitwell with the towns of Newport and Ventnor, including intermediate villages.
Welcome To 14 Bannock Road - With an immaculate lawn to the front, this attractive detached bungalow has a yellow brick construction with a partial cream render finish. A driveway is located on one side of the garden leading to a detached garage plus a side gate and provides an approach to the white UPVC front door via a connecting pathway. There is an additional pathway on the adjacent side of the lawn, also providing access to the front entrance.
Entrance Hall - Dressed with neutral wall decor and a plush teal-green carpet providing a cosy feel underfoot, this welcoming entrance hall enjoys natural light from the entrance door glazing and there are also two pendant light fittings. Warmed by a radiator, this space flows to the living room via a partially glazed door, the kitchen via an open doorway and continues to the left through a ceiling arch, leading to two double bedrooms and a shower room via coordinating wooden doors. Fitted with a telephone/internet point, the entrance hall contains the electrical consumer unit concealed within a cupboard, a floor-to-ceiling recessed storage cupboard and an additional recessed cupboard which houses an immersion water cylinder. Additionally, a ceiling hatch provides ladder access to a partially boarded loft space with lighting, and there is an open doorway to the kitchen plus a partially glazed door to the living room.
Living Room - 7.98m into bay x 3.71m max (26'02 into bay x 12'02 - Boasting an ample amount of space to arrange furniture, this spacious living area seamlessly connects with the conservatory through wide French doors, providing a sense of continuity between the two spaces. Continuing with the plush carpet from the entrance hall, the interiors within this room offer a neutral colour palette on the walls including a papered feature wall with an elegant pattern. This beautiful room enjoys plenty of natural light via the conservatory and dual aspect windows with a box bay window to the front and two opaque windows to the side. Fitted with two pendant light fittings, this room also features a charming serving hatch to the kitchen and two radiators to keep the room cosy.
Conservatory - 5.54m max x 5.74m (18'02 max x 18'10) - Benefitting from a high pitch roof that reflects the sunlight, this generous conservatory provides an additional, practical living space with a lovely outlook over the rear garden and downland views beyond. Fitted with two radiators and two industrial-style pendant light shades, the room is dressed with a wood-effect laminate floor complemented by a soft green wall decor. This space also benefits from an air conditioning unit and a separate heating thermostat to specifically control the climate within the conservatory.
Kitchen - 2.97m x 2.57m (9'09 x 8'05) - Finished with a beautiful laminate wood effect floor, this delightful kitchen is fitted with a range of wooden base and wall cabinets providing a combination of cupboards and drawers. With stylish grey and cream splashback tiling illuminated by under-cabinet lighting, a wood-effect countertop incorporates a 1.5 composite sink and drainer and provides space with plumbing beneath for a washing machine and dishwasher. Featuring a serving hatch to the living area, this kitchen also includes a 'Leisure' range-style electric cooker in cream and an oil-fired boiler as well as a central heating thermostat. Additionally, this room has a pendant light fixture, space to position a fridge-freezer and a partially glazed door to a utility/boot room.
Utility/Boot Room - 2.41m x 2.36m (7'11 x 7'09) - With a polycarbonate, sun reflective roof connecting with the conservatory, this versatile space could be utilised as a utility room and has a window to the side aspect alongside a partially glazed door to the rear garden. Fitted with a white base cabinet topped with a wood-effect worktop, this room provides space to position two appliances and is finished with a laminate wood-effect floor complemented by a soft green wall decor. A wall-mounted strip light is also located here.
Bedroom One - 5.51m max x 3.35m max (18'01 max x 11'0 max) - Featuring two windows to the front aspect, this well-presented bedroom is decorated with a soft neutral carpeted with a coordinating wall decor which includes a papered feature wall with delicate foliage print. Benefitting from two pendant light fittings and two radiators, this spacious bedroom also benefits from a full-height recessed wardrobe with double sliding doors.
Bedroom Two - 3.00m x 3.00m (9'10 x 9'10) - Also beautifully presented and fitted with a soft neutral carpet, this room has a lilac colour palette on the walls including a feature wall finished with an elegant, foliage designed wallpaper. Warmed by a radiator beneath a window to the rear aspect, the room also includes a pendant light fitting and a full-height, recessed wardrobe with double sliding doors.
Shower Room - Accessed via a sliding wooden door from the entrance hall, this stylish shower room is dressed with a laminate wood-style floor and large-scale wall tiles in a stone-effect, gloss finish and a contrasting mosaic border. A walk-in, double-sized shower cubicle has a clear glazed screen and is fitted with an electric Triton shower unit with a showerhead fixture on a slider bar. With two opaque windows to the rear aspect, this space includes a coordinating sanitaryware suite comprising a dual flush w.c. and a storage vanity hand basin with a chrome mixer tap. A flush round ceiling light and a sleek vertical radiator are also located here.
Rear Garden - Beautifully designed, it is evident that this stunning rear garden has been well-maintained with its immaculate, large green lawn edged with raised plant borders, retained with chunky timber sleepers and an array of flowing shrubs as well as a vegetable patch. Fully enclosed with a combination of timber fencing and mature hedging, the garden features a fantastic elevated patio terrace which connects with the conservatory and provides the perfect seating spot to relax and admire the picturesque views beyond. From a side gate, a pathway at the top of the garden runs along the rear of the property to a set of steps to the utility room and continues down the side of the lawn to a brick-built outbuilding, currently divided into two sections, providing a workshop and storage area. Benefitting from power and lighting, this outbuilding features Indian sandstone paving to the front and offers the versatility to be utilised for a range of purposes such as a creative studio, a potting shed or a garden office. Additionally, the side gate opens to an enclosed area at the side of the property which conceals the oil tank and provides access to the garage as well as a further gate to the front garden.
Driveway And Garage - A driveway to the front of the property provides parking for two vehicles and leads to a detached, single-sized garage with an electric up and over door in white.
14 Bannock Road represents an enviable opportunity to acquire a spacious two-bedroom bungalow which is superbly presented and positioned in an extremely desirable semi-rural village location. An early viewing is highly recommended with the sole agent Susan Payne Property.
Additionall Details - Tenure: Freehold
Council Tax Band: D
Services: Mains water and drainage, electricity, oil central heating.
Agent Notes:
The information provided about this property does not constitute or form part of an offer or contract, nor may it be regarded as representations. All interested parties must verify accuracy and your solicitor must verify tenure/lease information, fixtures and fittings and, where the property has been extended/converted, planning/building regulation consents. All dimensions are approximate and quoted for guidance only and their accuracy cannot be confirmed. Reference to appliances and/or services does not imply that they are necessarily in working order or fit for the purpose. Susan Payne Property Ltd. Company no. 10753879.
Immaculately presented, this stunning bungalow offers a fantastic opportunity to acquire a welcoming and stylish single-storey home, which provides the new owners with the peace of mind that a range of significant improvements have been recently completed. Freshly redecorated throughout, the interiors of this desirable property have been carefully considered with warm neutral colour schemes on the walls complemented by elegant papered accent walls and high quality flooring featuring cosy carpets and stylish wood-effect finishes. Benefitting from a new oil central heating tank and an electrical consumer unit, the property also boasts a recently renovated shower room which has been opened up with the adjacent cloakroom to offer a more practical space and contemporary style.
Currently providing two double-sized bedrooms, this adaptable property has been specifically designed to offer the option to create an additional third bedroom within the generous principal bedroom, if required. Furthermore, there is a versatile outbuilding within the rear garden and a detached single-sized garage which could provide fantastic conversion opportunities (subject to planning permission).
With an entrance hall at the heart of the home, the accommodation is well-arranged and offers plenty of living space to enjoy provided by a spacious living room which effortlessly connects with a generous conservatory via wide French doors; creating a wonderful, semi-open-plan feel. Furthermore, there is a charming kitchen with a new countertop connecting with a versatile boot room/utility area, and a large rear garden offering a beautiful outdoor living environment which has been perfectly maintained and enjoys far-reaching downland views, admired from an impressive, elevated patio terrace. Additional sought-after features of this property include a driveway for two vehicles alongside an immaculate front lawn.
Located on a quiet residential road, the property benefits from nearby village amenities, including a highly regarded pub, a garage and a convenient post office. Whitwell has many footpaths and bridleways running through it, offering access to wonderful country walks; outside the pub is a milestone for the Yar trail route that finishes in Bembridge where the Yar River flows into the harbour. The village hall enjoys many activities and events, including the Whitwell Village Show which takes place annually each summer. Just 3.2 miles away is the traditional seaside resort of Ventnor where you can take advantage of the island's southernmost golden beach, a range of boutique shops, eateries and supermarkets as well as the delightful Victorian Promenade. Additionally, the popular village of Niton is about a five-minute drive away which provides a great range of facilities including local schools at pre-school and primary level, a convenience store, a post office, a medical centre, pubs and a cafe, and a pharmacy. Southern Vectis bus route 6 links Whitwell with the towns of Newport and Ventnor, including intermediate villages.
Welcome To 14 Bannock Road - With an immaculate lawn to the front, this attractive detached bungalow has a yellow brick construction with a partial cream render finish. A driveway is located on one side of the garden leading to a detached garage plus a side gate and provides an approach to the white UPVC front door via a connecting pathway. There is an additional pathway on the adjacent side of the lawn, also providing access to the front entrance.
Entrance Hall - Dressed with neutral wall decor and a plush teal-green carpet providing a cosy feel underfoot, this welcoming entrance hall enjoys natural light from the entrance door glazing and there are also two pendant light fittings. Warmed by a radiator, this space flows to the living room via a partially glazed door, the kitchen via an open doorway and continues to the left through a ceiling arch, leading to two double bedrooms and a shower room via coordinating wooden doors. Fitted with a telephone/internet point, the entrance hall contains the electrical consumer unit concealed within a cupboard, a floor-to-ceiling recessed storage cupboard and an additional recessed cupboard which houses an immersion water cylinder. Additionally, a ceiling hatch provides ladder access to a partially boarded loft space with lighting, and there is an open doorway to the kitchen plus a partially glazed door to the living room.
Living Room - 7.98m into bay x 3.71m max (26'02 into bay x 12'02 - Boasting an ample amount of space to arrange furniture, this spacious living area seamlessly connects with the conservatory through wide French doors, providing a sense of continuity between the two spaces. Continuing with the plush carpet from the entrance hall, the interiors within this room offer a neutral colour palette on the walls including a papered feature wall with an elegant pattern. This beautiful room enjoys plenty of natural light via the conservatory and dual aspect windows with a box bay window to the front and two opaque windows to the side. Fitted with two pendant light fittings, this room also features a charming serving hatch to the kitchen and two radiators to keep the room cosy.
Conservatory - 5.54m max x 5.74m (18'02 max x 18'10) - Benefitting from a high pitch roof that reflects the sunlight, this generous conservatory provides an additional, practical living space with a lovely outlook over the rear garden and downland views beyond. Fitted with two radiators and two industrial-style pendant light shades, the room is dressed with a wood-effect laminate floor complemented by a soft green wall decor. This space also benefits from an air conditioning unit and a separate heating thermostat to specifically control the climate within the conservatory.
Kitchen - 2.97m x 2.57m (9'09 x 8'05) - Finished with a beautiful laminate wood effect floor, this delightful kitchen is fitted with a range of wooden base and wall cabinets providing a combination of cupboards and drawers. With stylish grey and cream splashback tiling illuminated by under-cabinet lighting, a wood-effect countertop incorporates a 1.5 composite sink and drainer and provides space with plumbing beneath for a washing machine and dishwasher. Featuring a serving hatch to the living area, this kitchen also includes a 'Leisure' range-style electric cooker in cream and an oil-fired boiler as well as a central heating thermostat. Additionally, this room has a pendant light fixture, space to position a fridge-freezer and a partially glazed door to a utility/boot room.
Utility/Boot Room - 2.41m x 2.36m (7'11 x 7'09) - With a polycarbonate, sun reflective roof connecting with the conservatory, this versatile space could be utilised as a utility room and has a window to the side aspect alongside a partially glazed door to the rear garden. Fitted with a white base cabinet topped with a wood-effect worktop, this room provides space to position two appliances and is finished with a laminate wood-effect floor complemented by a soft green wall decor. A wall-mounted strip light is also located here.
Bedroom One - 5.51m max x 3.35m max (18'01 max x 11'0 max) - Featuring two windows to the front aspect, this well-presented bedroom is decorated with a soft neutral carpeted with a coordinating wall decor which includes a papered feature wall with delicate foliage print. Benefitting from two pendant light fittings and two radiators, this spacious bedroom also benefits from a full-height recessed wardrobe with double sliding doors.
Bedroom Two - 3.00m x 3.00m (9'10 x 9'10) - Also beautifully presented and fitted with a soft neutral carpet, this room has a lilac colour palette on the walls including a feature wall finished with an elegant, foliage designed wallpaper. Warmed by a radiator beneath a window to the rear aspect, the room also includes a pendant light fitting and a full-height, recessed wardrobe with double sliding doors.
Shower Room - Accessed via a sliding wooden door from the entrance hall, this stylish shower room is dressed with a laminate wood-style floor and large-scale wall tiles in a stone-effect, gloss finish and a contrasting mosaic border. A walk-in, double-sized shower cubicle has a clear glazed screen and is fitted with an electric Triton shower unit with a showerhead fixture on a slider bar. With two opaque windows to the rear aspect, this space includes a coordinating sanitaryware suite comprising a dual flush w.c. and a storage vanity hand basin with a chrome mixer tap. A flush round ceiling light and a sleek vertical radiator are also located here.
Rear Garden - Beautifully designed, it is evident that this stunning rear garden has been well-maintained with its immaculate, large green lawn edged with raised plant borders, retained with chunky timber sleepers and an array of flowing shrubs as well as a vegetable patch. Fully enclosed with a combination of timber fencing and mature hedging, the garden features a fantastic elevated patio terrace which connects with the conservatory and provides the perfect seating spot to relax and admire the picturesque views beyond. From a side gate, a pathway at the top of the garden runs along the rear of the property to a set of steps to the utility room and continues down the side of the lawn to a brick-built outbuilding, currently divided into two sections, providing a workshop and storage area. Benefitting from power and lighting, this outbuilding features Indian sandstone paving to the front and offers the versatility to be utilised for a range of purposes such as a creative studio, a potting shed or a garden office. Additionally, the side gate opens to an enclosed area at the side of the property which conceals the oil tank and provides access to the garage as well as a further gate to the front garden.
Driveway And Garage - A driveway to the front of the property provides parking for two vehicles and leads to a detached, single-sized garage with an electric up and over door in white.
14 Bannock Road represents an enviable opportunity to acquire a spacious two-bedroom bungalow which is superbly presented and positioned in an extremely desirable semi-rural village location. An early viewing is highly recommended with the sole agent Susan Payne Property.
Additionall Details - Tenure: Freehold
Council Tax Band: D
Services: Mains water and drainage, electricity, oil central heating.
Agent Notes:
The information provided about this property does not constitute or form part of an offer or contract, nor may it be regarded as representations. All interested parties must verify accuracy and your solicitor must verify tenure/lease information, fixtures and fittings and, where the property has been extended/converted, planning/building regulation consents. All dimensions are approximate and quoted for guidance only and their accuracy cannot be confirmed. Reference to appliances and/or services does not imply that they are necessarily in working order or fit for the purpose. Susan Payne Property Ltd. Company no. 10753879.
Council tax
First listed
Over a month agoEnergy Performance Certificate
Whitwell, Ventnor
Placebuzz mortgage repayment calculator
Monthly repayment
The Est. Mortgage is for a 25 years repayment mortgage based on a 10% deposit and a 5.5% annual interest. It is only intended as a guide. Make sure you obtain accurate figures from your lender before committing to any mortgage. Your home may be repossessed if you do not keep up repayments on a mortgage.
Whitwell, Ventnor - Streetview
DISCLAIMER: Property descriptions and related information displayed on this page are marketing materials provided by Susan Payne Property - Wootton. Placebuzz does not warrant or accept any responsibility for the accuracy or completeness of the property descriptions or related information provided here and they do not constitute property particulars. Please contact Susan Payne Property - Wootton for full details and further information.





