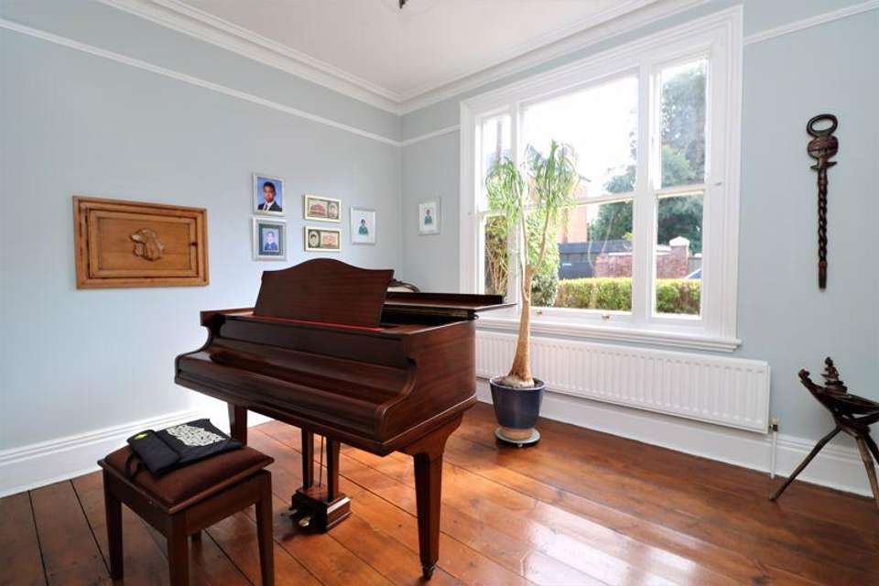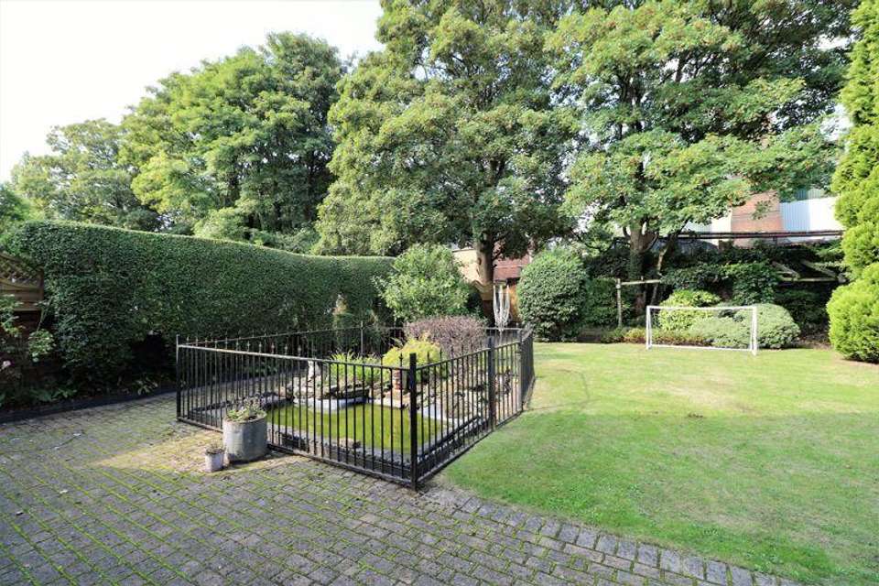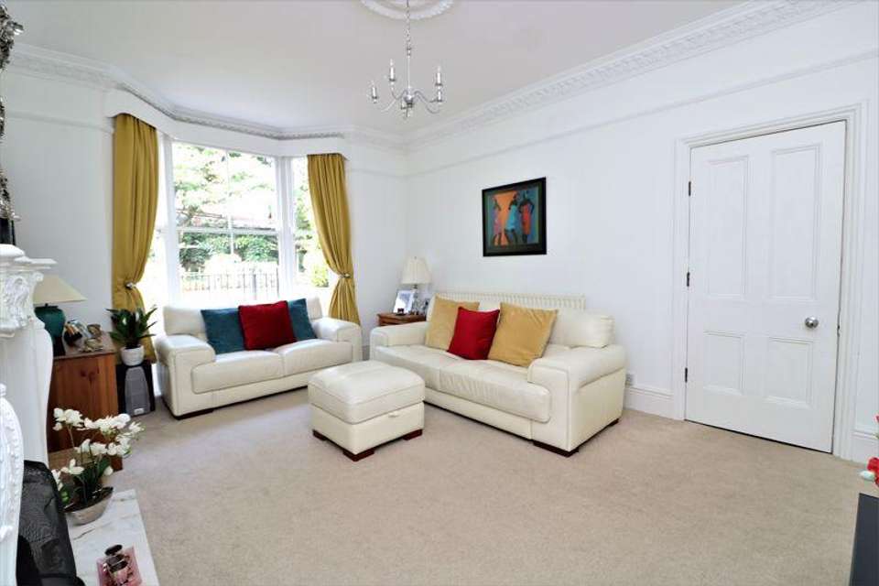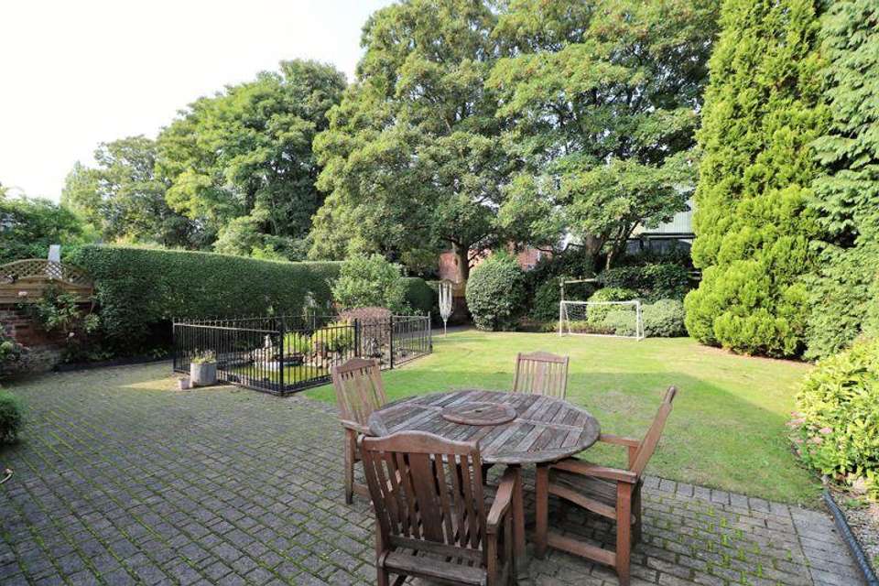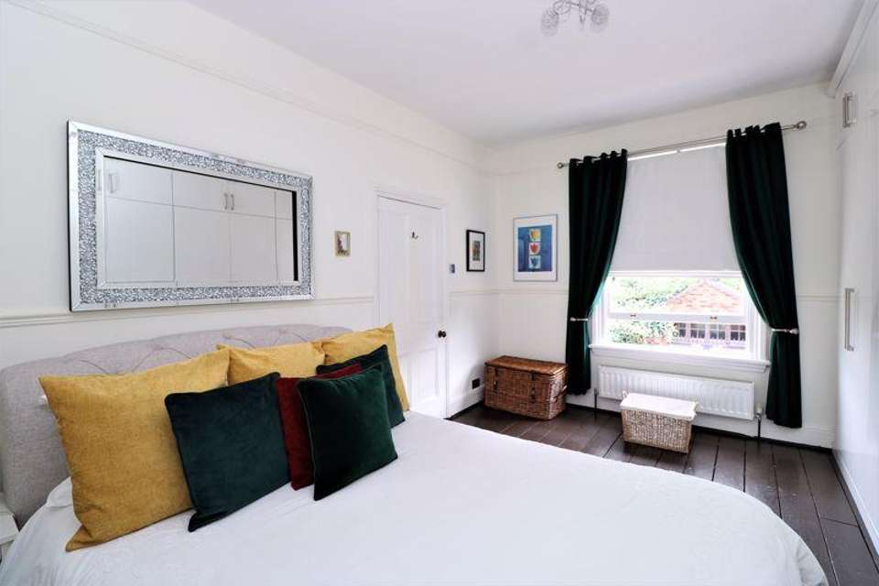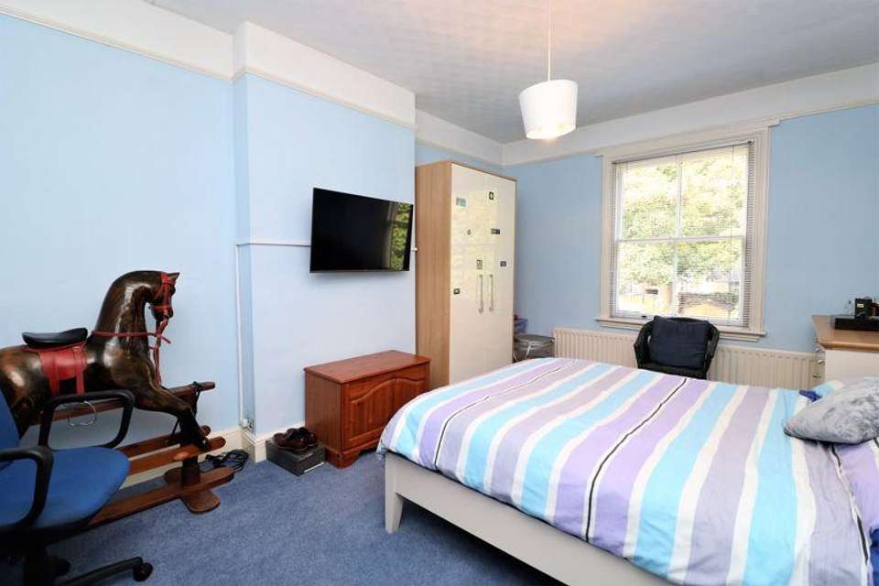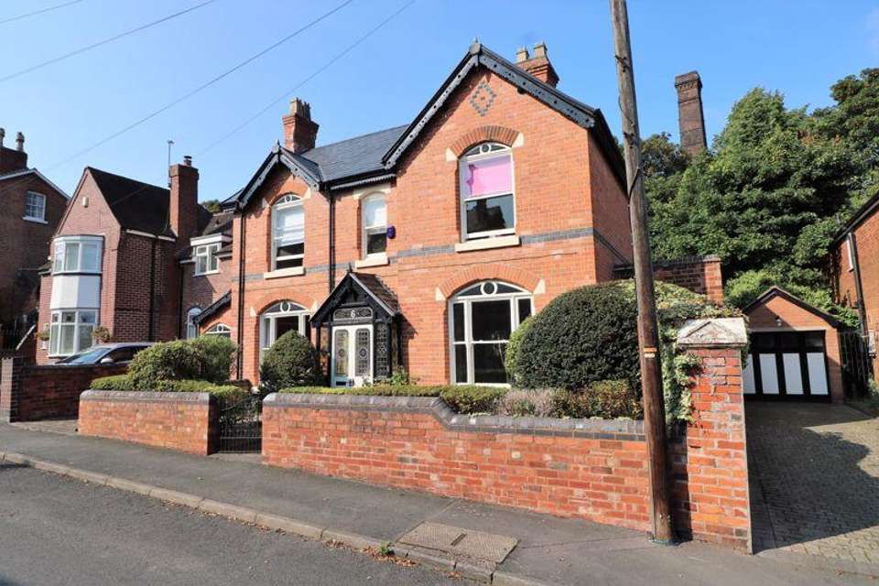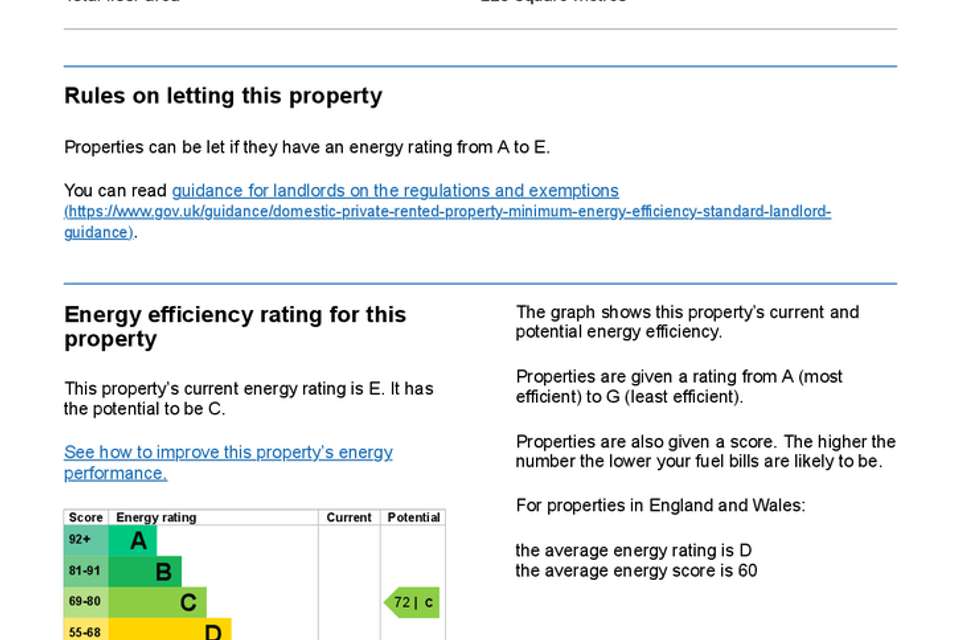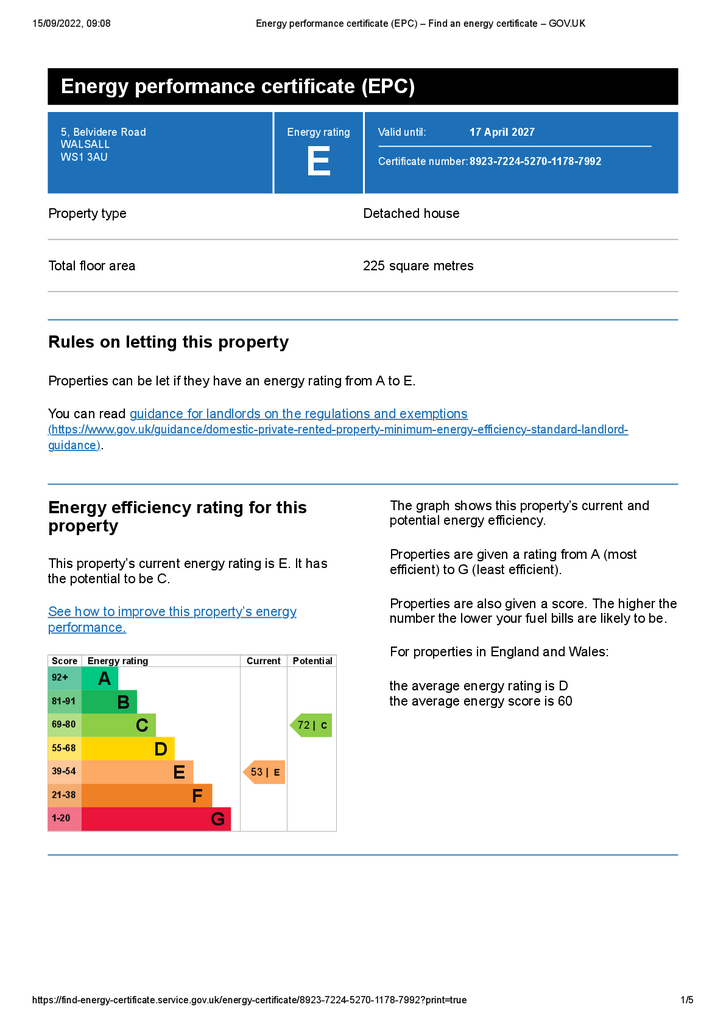4 bedroom detached house for sale
Belvidere Road, Walsalldetached house
bedrooms
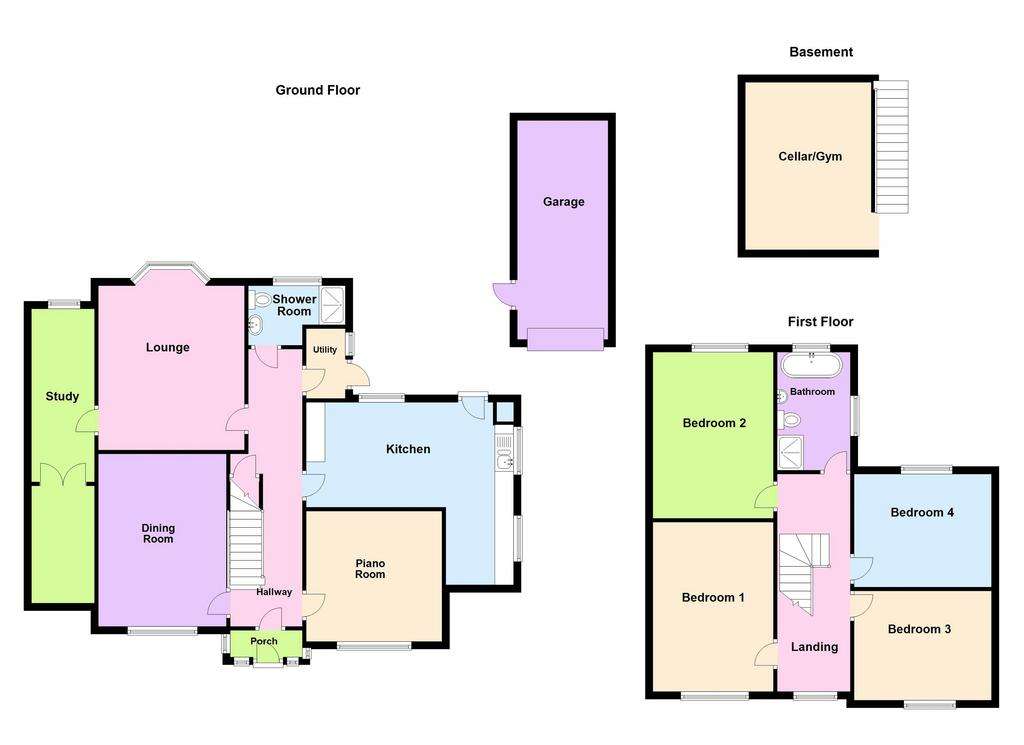
Property photos

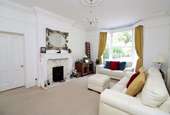
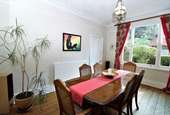
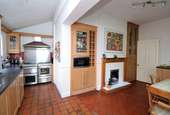
+24
Property description
Set within extensive grounds this impressive double fronted Victorian detached home is full of character and must be viewed to appreciate the many original features and standard of accommodation on offer.Being located within the sought after Highgate conservation area, inspection reveals the enclosed porch with stained glass which gives way to the impressive entrance hall with Minton tiled flooring and feature coving and access to the converted cellar, offering flexible space currently used as a gym. There are three excellent reception rooms, two of which are to the front of the property boasting exposed floor boards and sash windows, the dining room also benefitting from a cast iron fireplace with ornate tiled inserts. The lounge with feature bay window with sash window inset overlooks the rear garden and also gives way to the study/cinema room with large storage cupboard.The dining kitchen with an excellent range of units has space for a table and is further complimented by a separate utility area with the refitted shower room completing the ground floor accommodation.The first floor with feature landing boasting sash window to fore, also boasts four double bedrooms, the master with fitted wardrobes and each with sash windows, whilst the large family bathroom features a separate shower cubicle, high flush wc and stunning free standing roll top bath.Outside to the rear, the mainly lawned rear garden with part walled, part fenced boundaries has mature shrubs and stunning pergola, whilst to the fore the home benefits from driveways to either side as well as a detached garage. EPC - E
The Property
A superbly presented four bedroom period property which need to be viewed internally to be fully appreciated.Of particular appeal will be the charming lounge, elegant dining room and well-tended gardens.Situated in one of South Walsall's most sought after residential areas this vastly four bedroom detached family home. The property is conveniently located within a short distance of Walsall Town Centre with shopping, banking and other facilities available. Recreational facilities of Walsall Cricket, Rugby and Golf Club are also close by and public transport services to Walsall and Birmingham Town Centres are readily available. The motorway junction at Great Barr allows access to the West Midlands conurbation and beyond. Schools for children of all ages are also close by including Queens Marys Grammar School for both boys and girls and an abundance of further infants, junior and secondary education establishments are available. The property has gas central heating and briefly comprises;
Enclosed Porch
Having stained glass windows to fore and side aspect and door leading off to
Spacious Hallway
Having Minton tiled flooring, stairs off to first floor landing, radiator, ceiling coving, two ceiling rose points and doors leading off to.
Cellar/Gym - 15' 0'' x 10' 11'' (4.57m x 3.32m)
Charming Lounge - 17' 10'' x 12' 9'' (5.43m x 3.88m)
Having sash bay window to rear, radiator, feature fireplace with fitted gas fire, cornice coving, ceiling rose point, ceiling light point and radiator.
Dining Room - 14' 11'' x 11' 0'' (4.54m x 3.35m)
Having sash window to fore, radiator, ceiling coving, ceiling rose point, feature marble fireplace with open fire, Minton tiled hearth and wooden floorboards.
Piano Room - 11' 11'' x 11' 4'' (3.63m x 3.45m)
Having a sash window to fore, radiator, ceiling coving, ceiling rose points and wooden flooring.
Breakfast Kitchen - 15' 7'' x 18' 4'' (4.75m x 5.58m)
Having a comprehensive range of wall and base cupboard units, part tiled walls, one and a half bowl sink unit with single drainer and mixer tap over, two windows to side elevation, radiator, sash window to rear, fireplace with gas fire and integrated display cabinet and wine rack.
Utility - 6' 2'' x 3' 7'' (1.88m x 1.09m)
Having a washing machine, single glazed window to side elevation, fully tiled walls and door leading to outside.
Modern Shower Room
Having shower cubicle with shower, wall mounted vertical chrome towel rail, low flush W.C., circular wash hand basin and window to rear.
Study/Cinema Room - 20' 7'' x 5' 6'' (6.27m x 1.68m)
Having a window to rear elevation, wooden flooring and deep storage cupboard.
Gallery Landing
Having sash window to fore, ceiling coving, ceiling rose point and doors leading off to
Bedroom One - 15' 0'' x 9' 4'' (4.57m x 2.84m)
Having a comprehensive range of fitted wardrobes, radiator, wooden flooring and sash window to fore.
Bedroom Two - 16' 0'' x 11' 5'' (4.87m x 3.48m)
Having ceiling light points, radiator and sash window to rear.
Bedroom Three - 11' 4'' x 12' 4'' (3.45m x 3.76m)
Having a sash window to fore, wooden flooring, ceiling light point and radiator.
Bedroom Four - 10' 1'' x 11' 11'' (3.07m x 3.63m)
Having a sash window to rear, radiator and ceiling light point.
Elegant Bathroom
Having freestanding bath with telephone shower attachment, sash window to side and rear, part tiled walls, high flush W.C., shower cubicle with shower and radiator.
Outside
The property has a well tended garden with established shrubs and bushes two driveways one which leads to the garage. Outside to the rear, the mainly lawned rear garden with part walled, part fenced boundaries has mature shrubs and pergola.Having a extensive block paved patio area feature ornamental pond good size rear garden with well tended established shrubs and bushes which offers a great degree of privacy.
Council Tax Band: E
Tenure: Freehold
The Property
A superbly presented four bedroom period property which need to be viewed internally to be fully appreciated.Of particular appeal will be the charming lounge, elegant dining room and well-tended gardens.Situated in one of South Walsall's most sought after residential areas this vastly four bedroom detached family home. The property is conveniently located within a short distance of Walsall Town Centre with shopping, banking and other facilities available. Recreational facilities of Walsall Cricket, Rugby and Golf Club are also close by and public transport services to Walsall and Birmingham Town Centres are readily available. The motorway junction at Great Barr allows access to the West Midlands conurbation and beyond. Schools for children of all ages are also close by including Queens Marys Grammar School for both boys and girls and an abundance of further infants, junior and secondary education establishments are available. The property has gas central heating and briefly comprises;
Enclosed Porch
Having stained glass windows to fore and side aspect and door leading off to
Spacious Hallway
Having Minton tiled flooring, stairs off to first floor landing, radiator, ceiling coving, two ceiling rose points and doors leading off to.
Cellar/Gym - 15' 0'' x 10' 11'' (4.57m x 3.32m)
Charming Lounge - 17' 10'' x 12' 9'' (5.43m x 3.88m)
Having sash bay window to rear, radiator, feature fireplace with fitted gas fire, cornice coving, ceiling rose point, ceiling light point and radiator.
Dining Room - 14' 11'' x 11' 0'' (4.54m x 3.35m)
Having sash window to fore, radiator, ceiling coving, ceiling rose point, feature marble fireplace with open fire, Minton tiled hearth and wooden floorboards.
Piano Room - 11' 11'' x 11' 4'' (3.63m x 3.45m)
Having a sash window to fore, radiator, ceiling coving, ceiling rose points and wooden flooring.
Breakfast Kitchen - 15' 7'' x 18' 4'' (4.75m x 5.58m)
Having a comprehensive range of wall and base cupboard units, part tiled walls, one and a half bowl sink unit with single drainer and mixer tap over, two windows to side elevation, radiator, sash window to rear, fireplace with gas fire and integrated display cabinet and wine rack.
Utility - 6' 2'' x 3' 7'' (1.88m x 1.09m)
Having a washing machine, single glazed window to side elevation, fully tiled walls and door leading to outside.
Modern Shower Room
Having shower cubicle with shower, wall mounted vertical chrome towel rail, low flush W.C., circular wash hand basin and window to rear.
Study/Cinema Room - 20' 7'' x 5' 6'' (6.27m x 1.68m)
Having a window to rear elevation, wooden flooring and deep storage cupboard.
Gallery Landing
Having sash window to fore, ceiling coving, ceiling rose point and doors leading off to
Bedroom One - 15' 0'' x 9' 4'' (4.57m x 2.84m)
Having a comprehensive range of fitted wardrobes, radiator, wooden flooring and sash window to fore.
Bedroom Two - 16' 0'' x 11' 5'' (4.87m x 3.48m)
Having ceiling light points, radiator and sash window to rear.
Bedroom Three - 11' 4'' x 12' 4'' (3.45m x 3.76m)
Having a sash window to fore, wooden flooring, ceiling light point and radiator.
Bedroom Four - 10' 1'' x 11' 11'' (3.07m x 3.63m)
Having a sash window to rear, radiator and ceiling light point.
Elegant Bathroom
Having freestanding bath with telephone shower attachment, sash window to side and rear, part tiled walls, high flush W.C., shower cubicle with shower and radiator.
Outside
The property has a well tended garden with established shrubs and bushes two driveways one which leads to the garage. Outside to the rear, the mainly lawned rear garden with part walled, part fenced boundaries has mature shrubs and pergola.Having a extensive block paved patio area feature ornamental pond good size rear garden with well tended established shrubs and bushes which offers a great degree of privacy.
Council Tax Band: E
Tenure: Freehold
Interested in this property?
Council tax
First listed
Over a month agoEnergy Performance Certificate
Belvidere Road, Walsall
Marketed by
Edwards Moore - Aldridge 49a Anchor Road Aldridge WS9 8PTPlacebuzz mortgage repayment calculator
Monthly repayment
The Est. Mortgage is for a 25 years repayment mortgage based on a 10% deposit and a 5.5% annual interest. It is only intended as a guide. Make sure you obtain accurate figures from your lender before committing to any mortgage. Your home may be repossessed if you do not keep up repayments on a mortgage.
Belvidere Road, Walsall - Streetview
DISCLAIMER: Property descriptions and related information displayed on this page are marketing materials provided by Edwards Moore - Aldridge. Placebuzz does not warrant or accept any responsibility for the accuracy or completeness of the property descriptions or related information provided here and they do not constitute property particulars. Please contact Edwards Moore - Aldridge for full details and further information.






