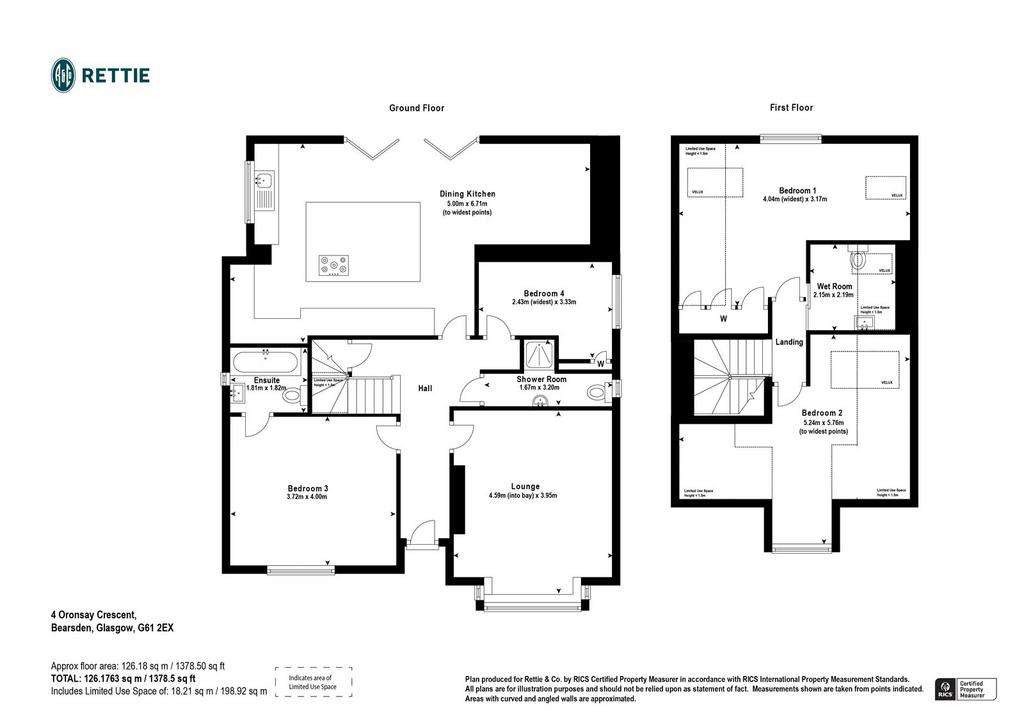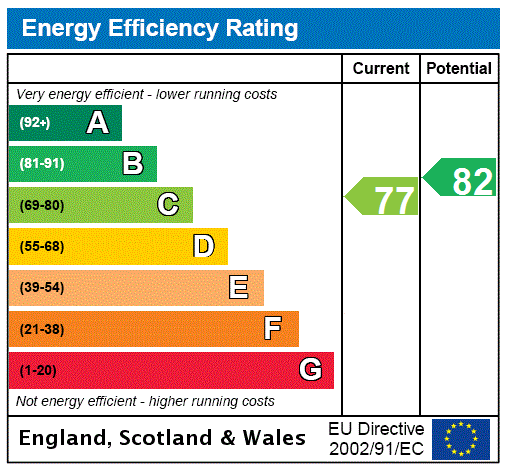4 bedroom detached house for sale
Oronsay Crescent, Bearsdendetached house
bedrooms

Property photos




+27
Property description
• Stunning four bedroomed detached bungalow
• Finished to the highest of industry standards throughout
• Significantly extended to create truly versatile family home
• Positioned in a quiet Kessington address
• Fully enclosed rear garden – very private, low maintenance
• Perfect home working environment
• Close by excellent schooling
• Off street driveway parking
• Gas central heating, quality double glazing
No.4 Oronsay Crescent is a real prize of a property that has been very successfully extended and remodelled to create the most amazing family home. Extensively refurbished and immaculately finished, our clients have taken an uncompromising approach to the work they have carried out across the duration of their stay, with the successful bidding party acquiring a home in true ‘walk in’ condition. The property is located in a coveted, very peaceful Kessington address, in walking distance to the area’s renowned local schooling and, as such, is sure to attract interest from both growing and established families. Early viewing is encouraged.
Highlights of the specification are numerous, with a selection of highlights including quality floor and wall coverings throughout, high-end kitchen appliances and a feature marble worktop on the kitchen’s central island. Only first-hand inspection will showcase the quality and extent of the accommodation on offer here.
Our suite of HDR images, 360° immersive tour, HD video and floorplan will allow for thorough desktop appraisal of the property, with a summary of the accommodation to be found as follows:-
Summary of Accommodation
- Large reception hallway with staircase and storage off
- Spacious bay windowed lounge
- Show-stopping open plan dining kitchen space – quality appliances, central island, dining area, folding doors to rear garden
- Four bedrooms – three large doubles, additional single room (perfect home office)
- Shower room, wet room, Master ensuite bathroom
To the rear there is a super garden, fully enclosed and laid to a practical combination of artificial lawn and stone paviours – perfect for child’s play and outdoor dining alike. To the front of the property, a monobloc driveway provides off street parking for a number of vehicles.
Situation
Kessington is a highly desirable place to reside, with a terrific local primary school (Killermont Primary) and secondary catchment at, the very handily located, Boclair Academy – currently undergoing a state-of-the-art £30,000,000 rebuild. Shops are nearby at Kessington (a large Asda and a Sainsbury’s convenience store), as well as additional shops at Hillfoot where the nearest railway station can be found (four trains an hour into Glasgow’s West End and City Centre). Bearsden Cross is about a mile to the west.
SAT NAV REF: G61 2EX
COUNCIL TAX : BAND F
EPC BAND : BAND D
TENURE : FREEHOLD
EPC Rating: C
Council Tax Band: F
• Finished to the highest of industry standards throughout
• Significantly extended to create truly versatile family home
• Positioned in a quiet Kessington address
• Fully enclosed rear garden – very private, low maintenance
• Perfect home working environment
• Close by excellent schooling
• Off street driveway parking
• Gas central heating, quality double glazing
No.4 Oronsay Crescent is a real prize of a property that has been very successfully extended and remodelled to create the most amazing family home. Extensively refurbished and immaculately finished, our clients have taken an uncompromising approach to the work they have carried out across the duration of their stay, with the successful bidding party acquiring a home in true ‘walk in’ condition. The property is located in a coveted, very peaceful Kessington address, in walking distance to the area’s renowned local schooling and, as such, is sure to attract interest from both growing and established families. Early viewing is encouraged.
Highlights of the specification are numerous, with a selection of highlights including quality floor and wall coverings throughout, high-end kitchen appliances and a feature marble worktop on the kitchen’s central island. Only first-hand inspection will showcase the quality and extent of the accommodation on offer here.
Our suite of HDR images, 360° immersive tour, HD video and floorplan will allow for thorough desktop appraisal of the property, with a summary of the accommodation to be found as follows:-
Summary of Accommodation
- Large reception hallway with staircase and storage off
- Spacious bay windowed lounge
- Show-stopping open plan dining kitchen space – quality appliances, central island, dining area, folding doors to rear garden
- Four bedrooms – three large doubles, additional single room (perfect home office)
- Shower room, wet room, Master ensuite bathroom
To the rear there is a super garden, fully enclosed and laid to a practical combination of artificial lawn and stone paviours – perfect for child’s play and outdoor dining alike. To the front of the property, a monobloc driveway provides off street parking for a number of vehicles.
Situation
Kessington is a highly desirable place to reside, with a terrific local primary school (Killermont Primary) and secondary catchment at, the very handily located, Boclair Academy – currently undergoing a state-of-the-art £30,000,000 rebuild. Shops are nearby at Kessington (a large Asda and a Sainsbury’s convenience store), as well as additional shops at Hillfoot where the nearest railway station can be found (four trains an hour into Glasgow’s West End and City Centre). Bearsden Cross is about a mile to the west.
SAT NAV REF: G61 2EX
COUNCIL TAX : BAND F
EPC BAND : BAND D
TENURE : FREEHOLD
EPC Rating: C
Council Tax Band: F
Council tax
First listed
3 weeks agoEnergy Performance Certificate
Oronsay Crescent, Bearsden
Placebuzz mortgage repayment calculator
Monthly repayment
The Est. Mortgage is for a 25 years repayment mortgage based on a 10% deposit and a 5.5% annual interest. It is only intended as a guide. Make sure you obtain accurate figures from your lender before committing to any mortgage. Your home may be repossessed if you do not keep up repayments on a mortgage.
Oronsay Crescent, Bearsden - Streetview
DISCLAIMER: Property descriptions and related information displayed on this page are marketing materials provided by Rettie & Co - Bearsden. Placebuzz does not warrant or accept any responsibility for the accuracy or completeness of the property descriptions or related information provided here and they do not constitute property particulars. Please contact Rettie & Co - Bearsden for full details and further information.
































