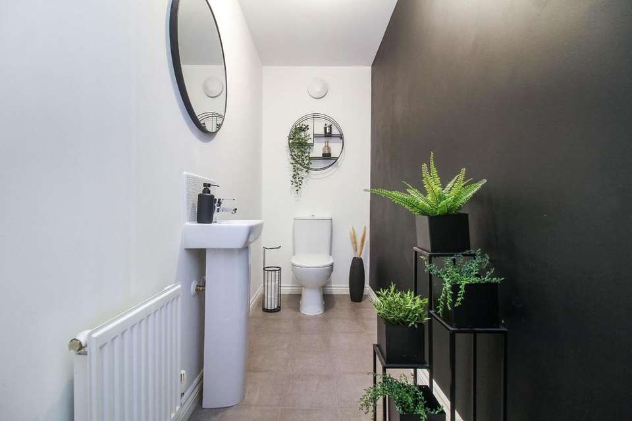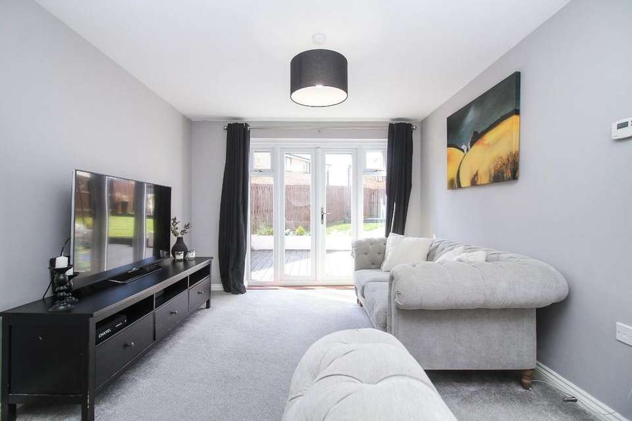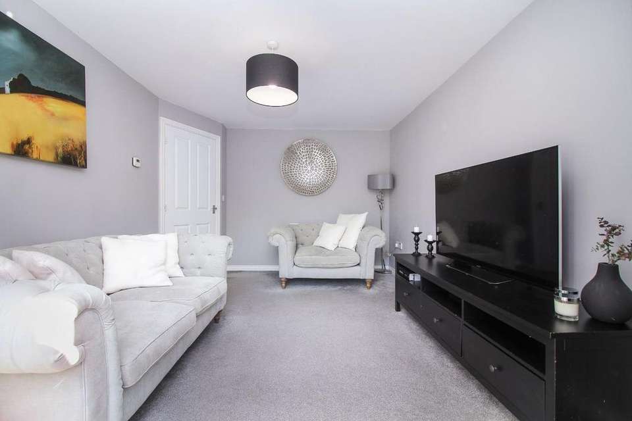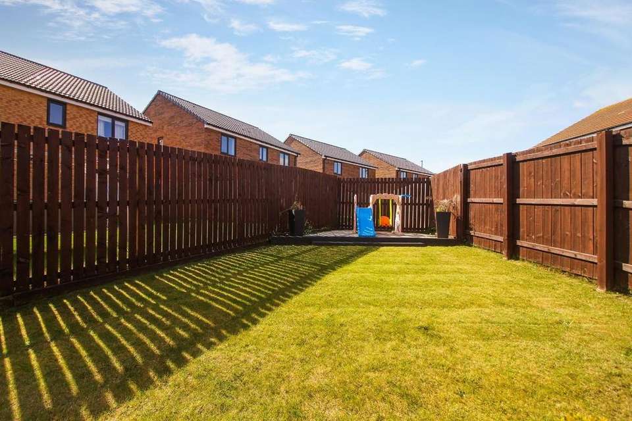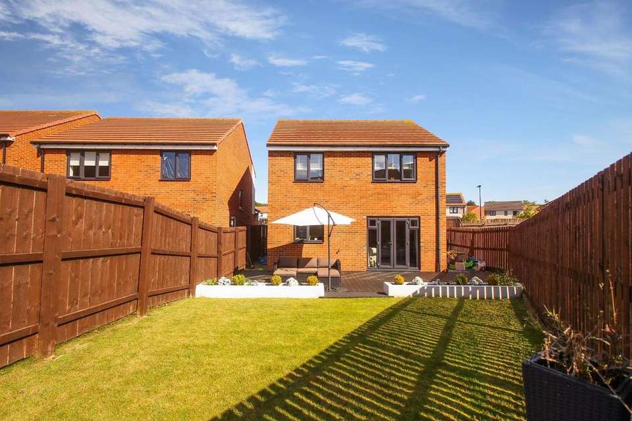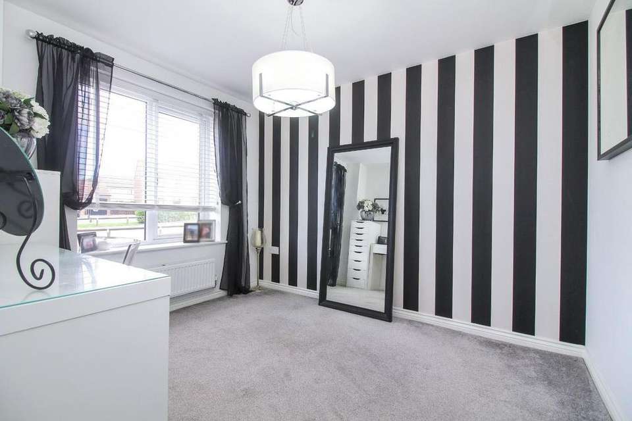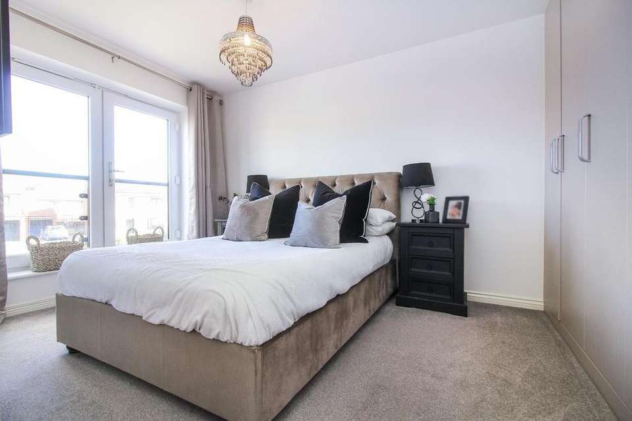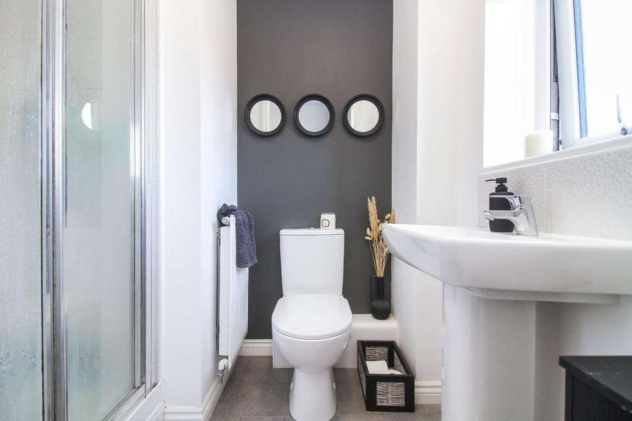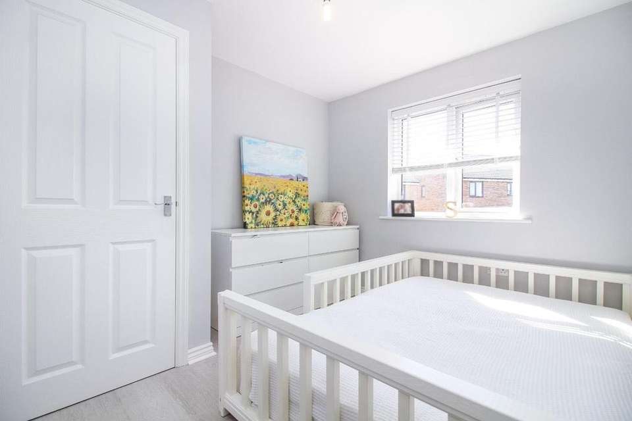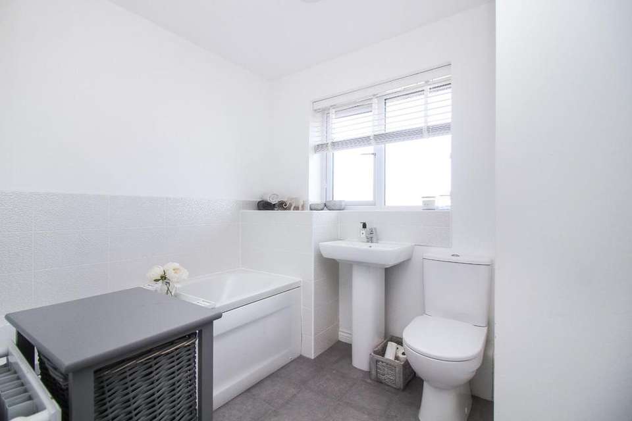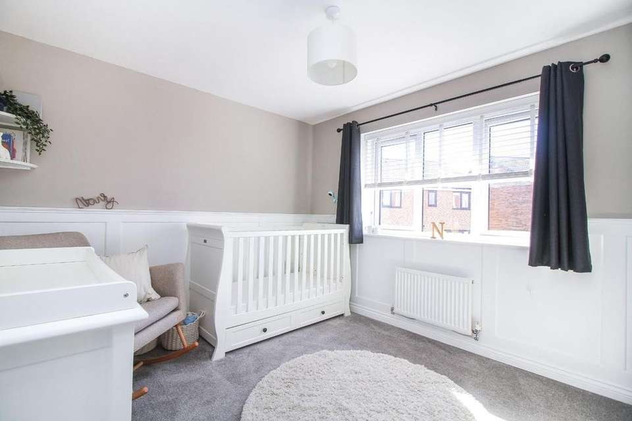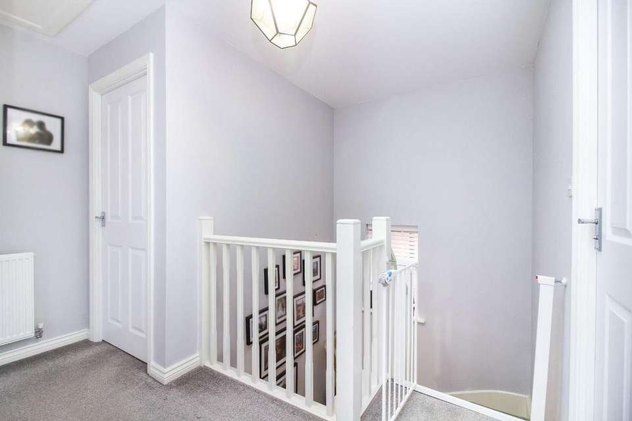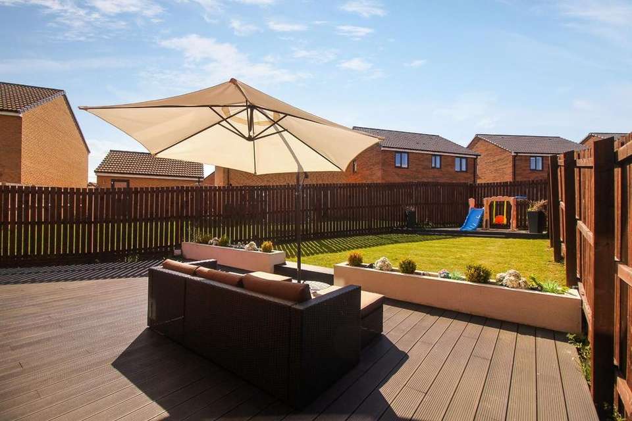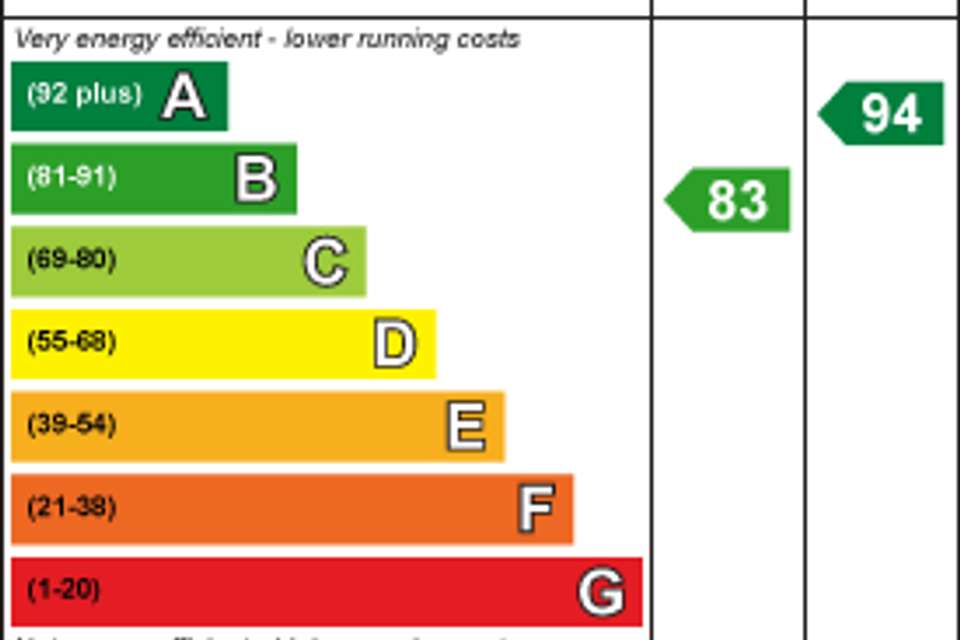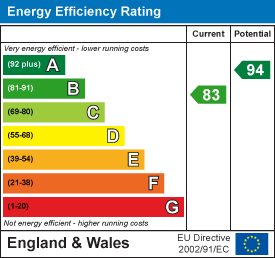3 bedroom detached house for sale
Edmund Road, Holystone, Newcastle Upon Tynedetached house
bedrooms
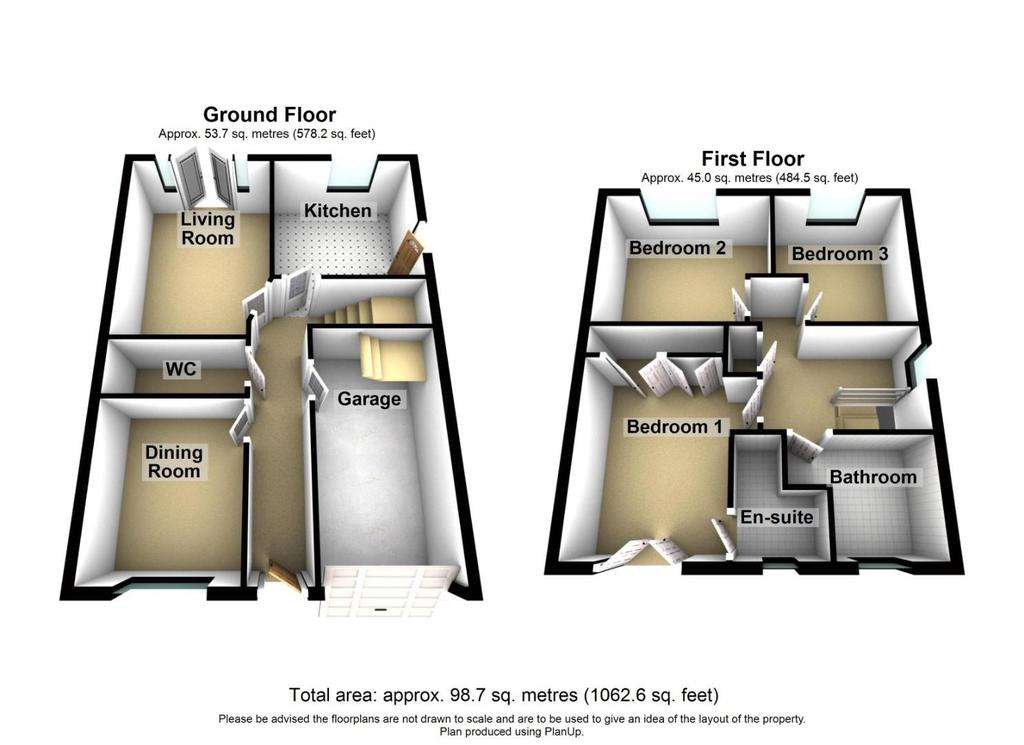
Property photos

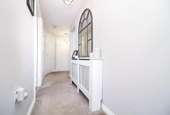
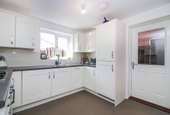
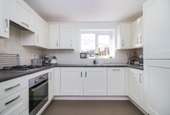
+15
Property description
Signature North East are delighted to introduce this gorgeous three bedroom detached property, which showcases an exceptionally modern, pristine look throughout. This immaculately presented home benefits from being situated in the perfect location, on Edmund Road, Holystone, within proximity of a variety of useful amenities including strong transport and road links for the commuter, restaurants, supermarkets, shops, and schooling, making this a perfect potential family home. Additionally, the property is desirably local to The Rising Sun Country Park, for beautiful walks through nature.
An entrance hallway welcomes us into the home and presents access to the integrated garage, the staircase, a handy downstairs W.C and the principal rooms. First is the dining room, offering ample space for furnishings, and stylish décor. Next, is the living room, beautifully styled and boasting a bright, airy feel, with elegant neutral décor and double French doors to the garden which flood the room with natural light. Adjacent is the kitchen, exhibiting a range of shaker-style units in a white finish, paired with dark worktops for a trendy look, and conveniently providing an array of integrated appliances including a washing machine/ dryer, fridge/ freezer, and dishwasher.
Upstairs to the first floor finds the bedrooms, all of which display the modern décor and gorgeous styling seen throughout and offer versatility to create a home office or dressing room if desired. The spacious master room benefits from fitted wardrobes for extra storage, double French doors which open to a Juliet-style balcony, and a stylish three-piece ensuite. Completing the floor is a beautifully designed, partly tiled three-piece family bathroom.
Living Room - 4.29 x 3.08 (14'0" x 10'1") -
Dining Room - 3.09 x 2.63 (10'1" x 8'7") -
Kitchen - 3.05 x 2.96 (10'0" x 9'8") -
W.C -
Bedroom One - 3.51 x 3.17 (11'6" x 10'4") -
En Suite - 2.05 x 1.56 (6'8" x 5'1") -
Bedroom Two - 3.45 x 2.96 (11'3" x 9'8") -
Bedroom Three - 3 x 2.69 (9'10" x 8'9") -
Bathroom - 2.55 x 2.05 (8'4" x 6'8") -
Externally, the property on offer provides double glazing throughout, a garage and a driveway for off-road parking accommodating up to three cars, and a welcoming, sizeable front garden laid to lawn and showcasing a wonderful street scene. To the rear finds a generously sized garden, south-west facing and not overlooked by nearby properties making for a private feel. The rear garden presents a patio, lawn space, and a large, newly fitted composite deck area, an excellent indoor-outdoor space, perfect for alfresco dining or spending time in the sun with family and friends. The home is the largest three-bedroom plot throughout the Holystone Park site, but provides extra space at the side, offering the exciting opportunity for an extension if desired.
Tenure: Freehold
Council Tax Band: C
An entrance hallway welcomes us into the home and presents access to the integrated garage, the staircase, a handy downstairs W.C and the principal rooms. First is the dining room, offering ample space for furnishings, and stylish décor. Next, is the living room, beautifully styled and boasting a bright, airy feel, with elegant neutral décor and double French doors to the garden which flood the room with natural light. Adjacent is the kitchen, exhibiting a range of shaker-style units in a white finish, paired with dark worktops for a trendy look, and conveniently providing an array of integrated appliances including a washing machine/ dryer, fridge/ freezer, and dishwasher.
Upstairs to the first floor finds the bedrooms, all of which display the modern décor and gorgeous styling seen throughout and offer versatility to create a home office or dressing room if desired. The spacious master room benefits from fitted wardrobes for extra storage, double French doors which open to a Juliet-style balcony, and a stylish three-piece ensuite. Completing the floor is a beautifully designed, partly tiled three-piece family bathroom.
Living Room - 4.29 x 3.08 (14'0" x 10'1") -
Dining Room - 3.09 x 2.63 (10'1" x 8'7") -
Kitchen - 3.05 x 2.96 (10'0" x 9'8") -
W.C -
Bedroom One - 3.51 x 3.17 (11'6" x 10'4") -
En Suite - 2.05 x 1.56 (6'8" x 5'1") -
Bedroom Two - 3.45 x 2.96 (11'3" x 9'8") -
Bedroom Three - 3 x 2.69 (9'10" x 8'9") -
Bathroom - 2.55 x 2.05 (8'4" x 6'8") -
Externally, the property on offer provides double glazing throughout, a garage and a driveway for off-road parking accommodating up to three cars, and a welcoming, sizeable front garden laid to lawn and showcasing a wonderful street scene. To the rear finds a generously sized garden, south-west facing and not overlooked by nearby properties making for a private feel. The rear garden presents a patio, lawn space, and a large, newly fitted composite deck area, an excellent indoor-outdoor space, perfect for alfresco dining or spending time in the sun with family and friends. The home is the largest three-bedroom plot throughout the Holystone Park site, but provides extra space at the side, offering the exciting opportunity for an extension if desired.
Tenure: Freehold
Council Tax Band: C
Council tax
First listed
Over a month agoEnergy Performance Certificate
Edmund Road, Holystone, Newcastle Upon Tyne
Placebuzz mortgage repayment calculator
Monthly repayment
The Est. Mortgage is for a 25 years repayment mortgage based on a 10% deposit and a 5.5% annual interest. It is only intended as a guide. Make sure you obtain accurate figures from your lender before committing to any mortgage. Your home may be repossessed if you do not keep up repayments on a mortgage.
Edmund Road, Holystone, Newcastle Upon Tyne - Streetview
DISCLAIMER: Property descriptions and related information displayed on this page are marketing materials provided by Signature North East - Whitley Bay. Placebuzz does not warrant or accept any responsibility for the accuracy or completeness of the property descriptions or related information provided here and they do not constitute property particulars. Please contact Signature North East - Whitley Bay for full details and further information.





