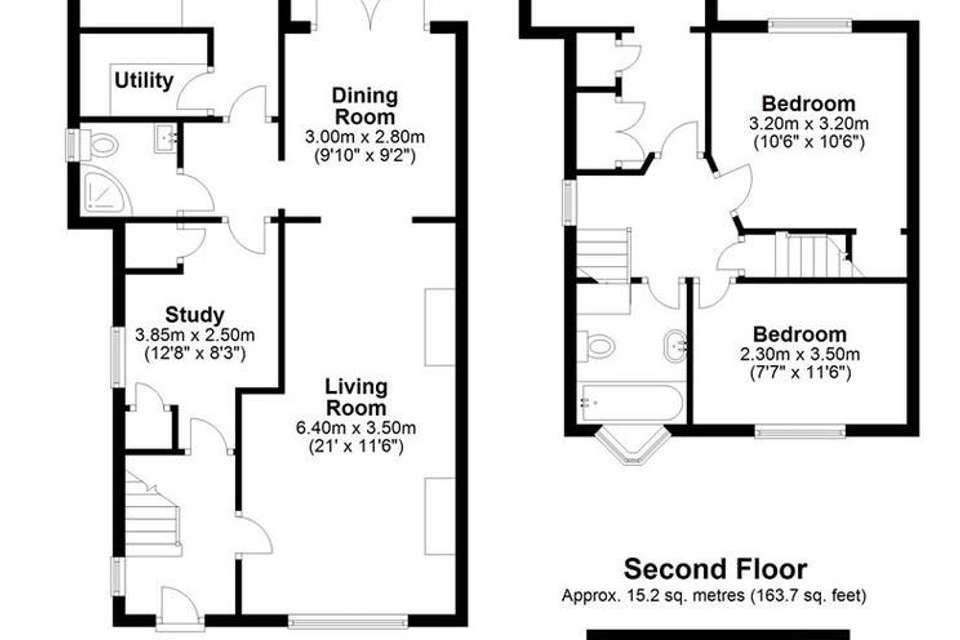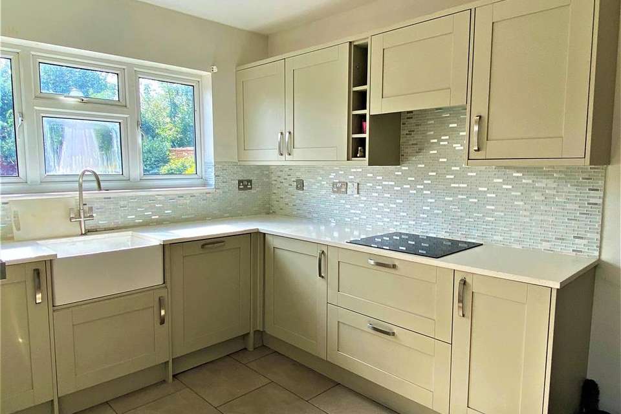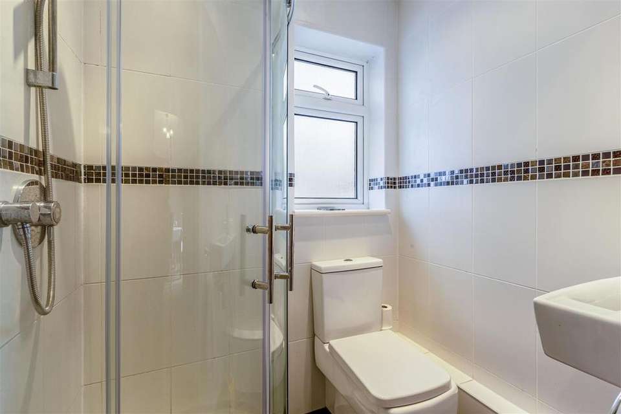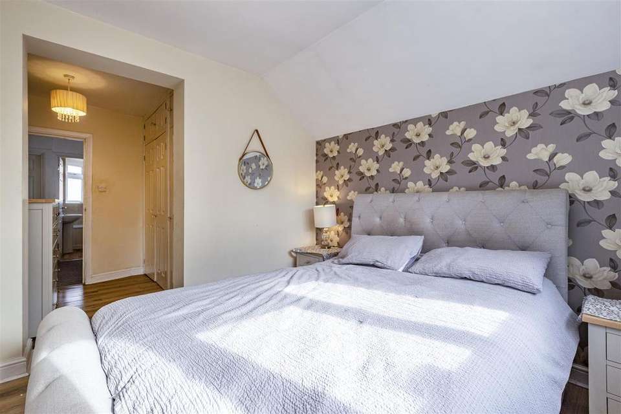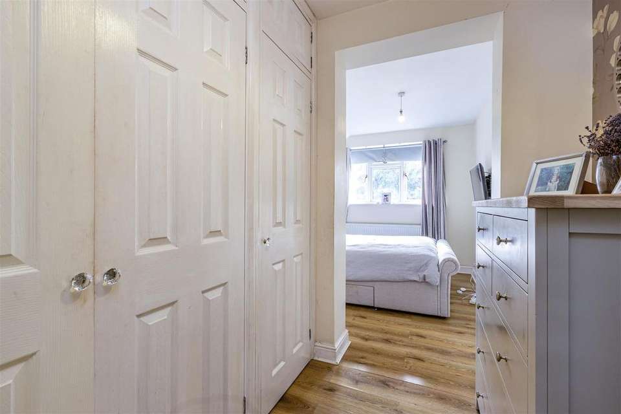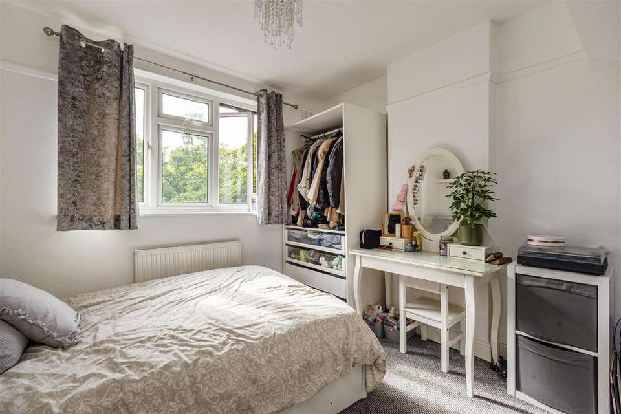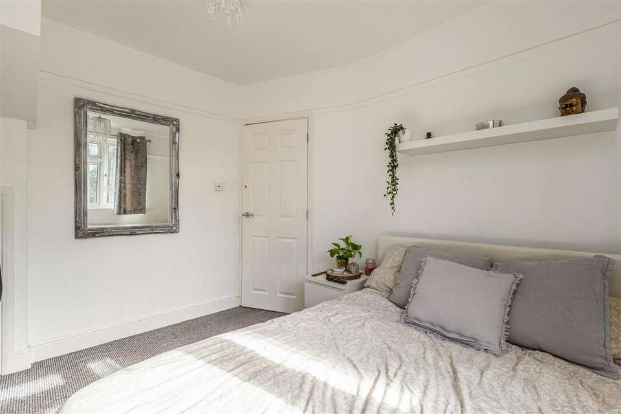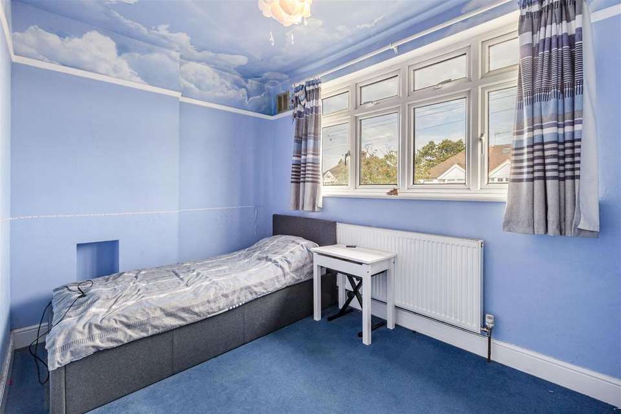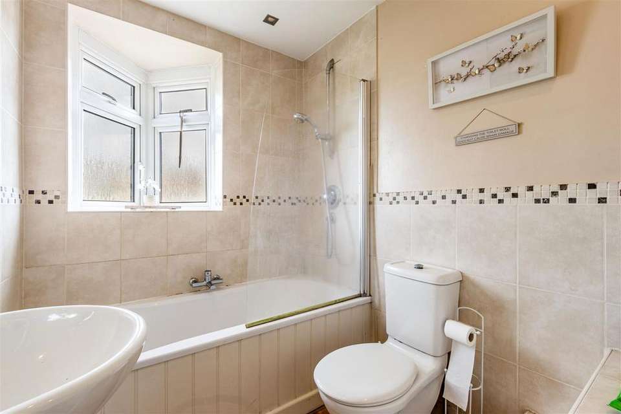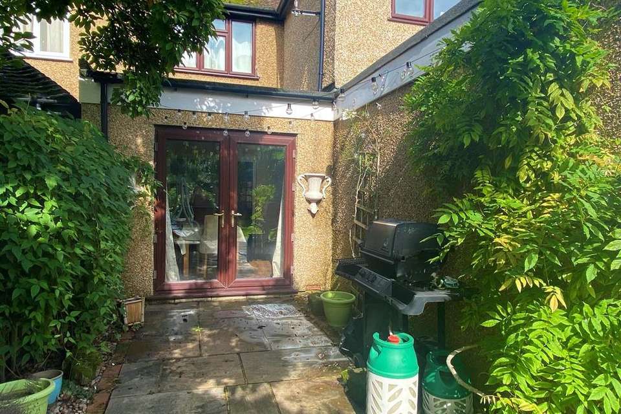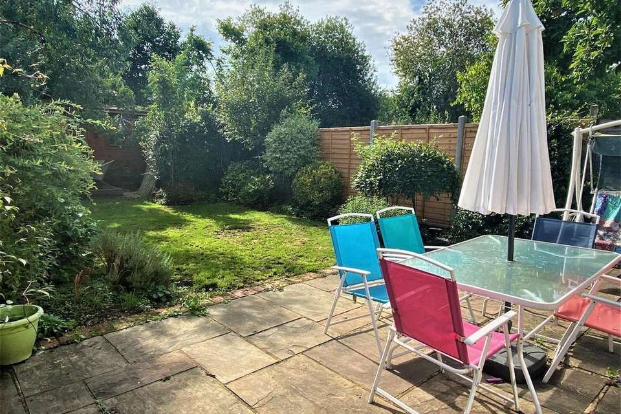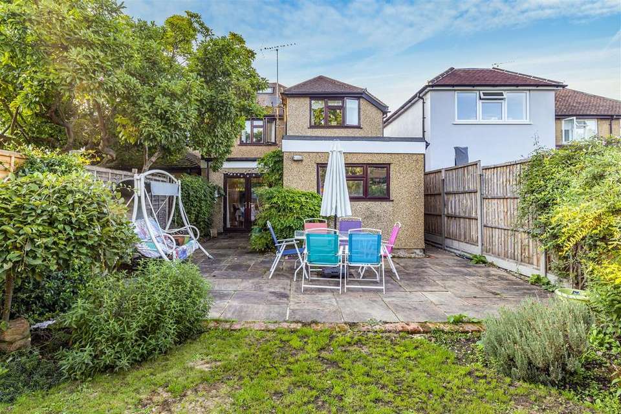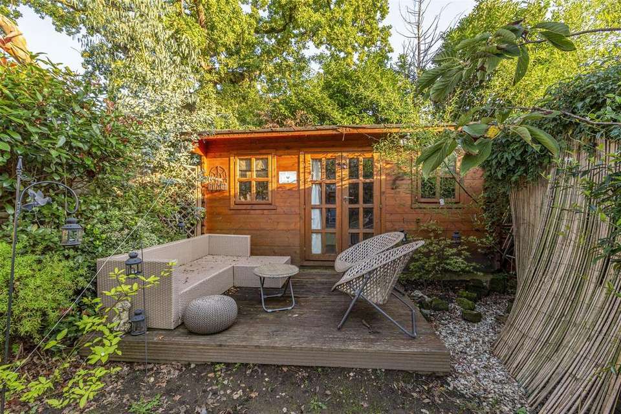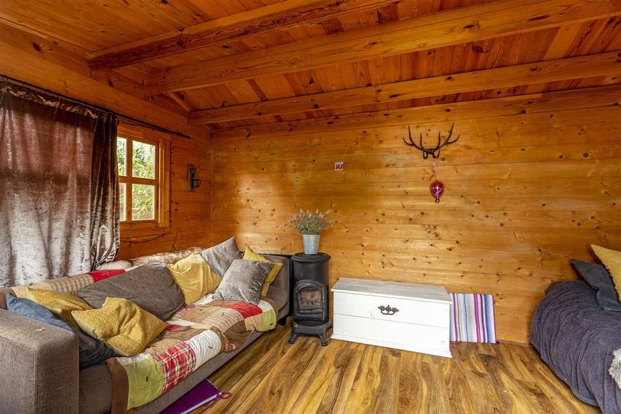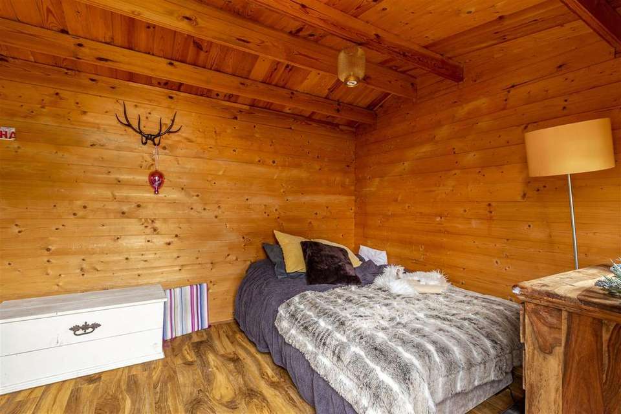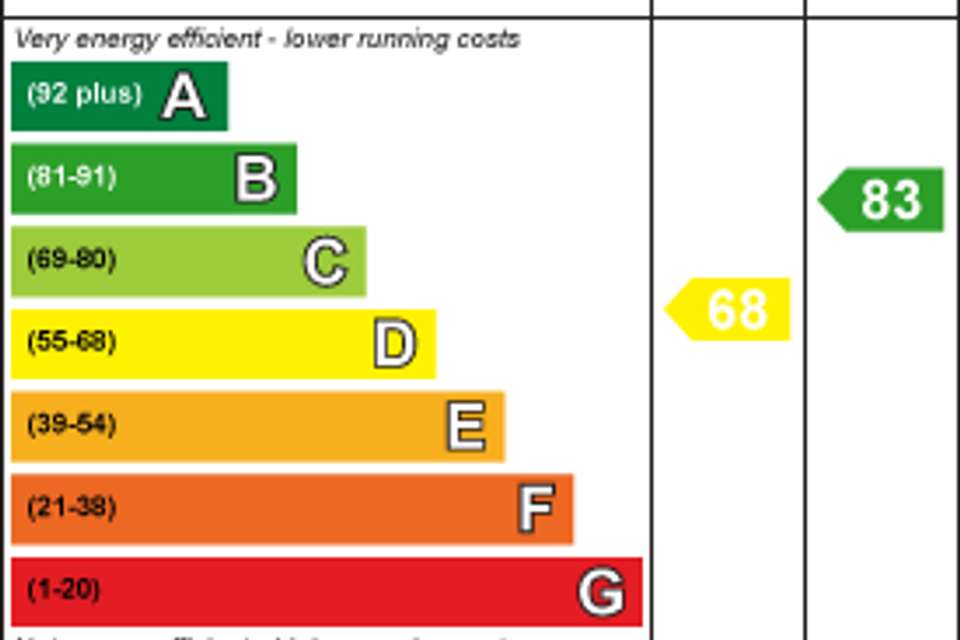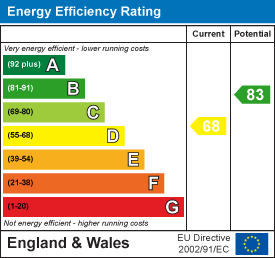4 bedroom house for sale
Holly Avenue, New Hawhouse
bedrooms
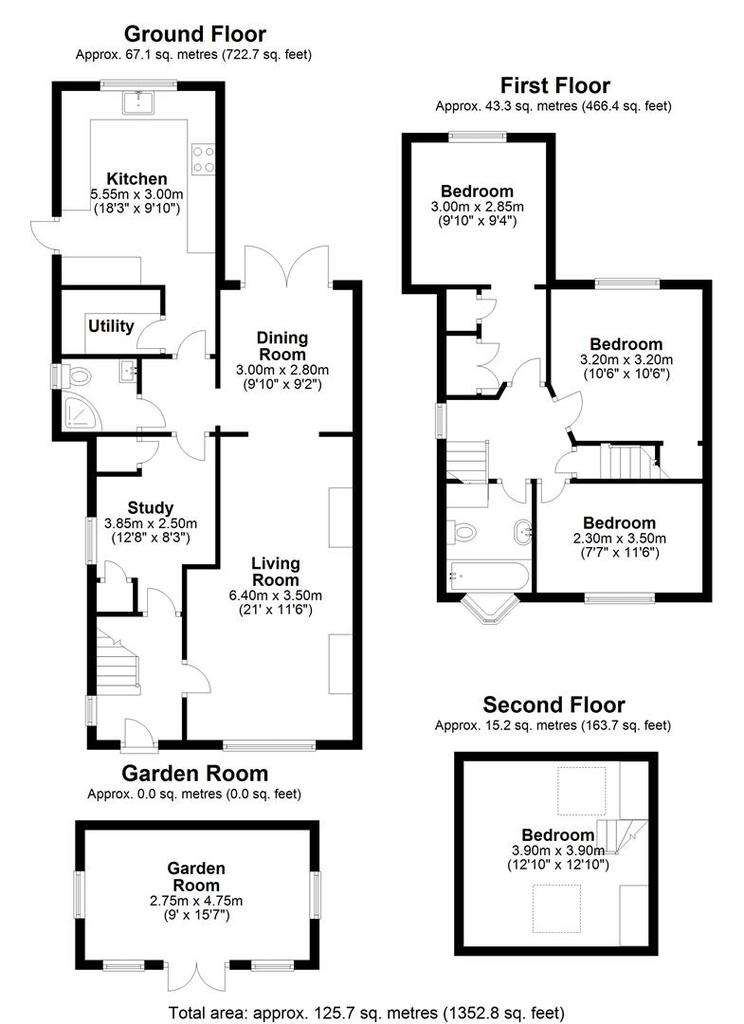
Property photos

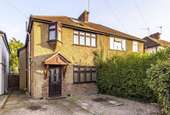
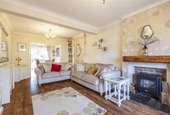
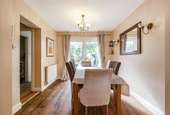
+16
Property description
A deceptively spacious four double bedroom, two bath/shower room semi detached family home offering excellent living space throughout including dining room with archway leading to an impressive 21' x 11'6 living room, separate study ideal for working from home, downstairs shower room, utility room and contemporary kitchen complimented by modern appliances and granite work surface. The four double bedrooms including one on the second floor are served by a family bathroom. This fine home is complimented by a wide driveway providing parking for several cars with side access leading to a delightful 75' south east facing rear garden. There is a log cabin with its own power supply that could be used for alfresco entertaining or a home office. Holly Avenue is a quiet and much sought after location in the heart of the village, only a few minutes walk from the shops, favoured schools and around fifteen minutes walk from West Byfleet mainline station to Waterloo.
VIEWING AT YOUR EARLIEST OPPORTUNITY IS STRONGLY RECOMMENDED
The accommodation comprises (please see attached floor plan);
ENTRANCE HALL: Wood flooring throughout, radiator, under stair cupboard and side aspect UPVC frosted double glazed window
STUDY: Wood flooring, radiator, cupboard housing combination boiler and side aspect UPVC frosted double glazed window
SHOWER ROOM: Contemporary white suite comprising corner shower cubicle with wall mounted thermostat controlled shower, W.C. and wash hand basin. Tiled throughout, heated towel rail, downlights and side aspect UPVC frosted double glazed window
UTILITY ROOM: Wood flooring, space for washing machine and dryer, granite counter and eye level cupboards
KITCHEN: Contemporary eye and base level fitted kitchen with granite work top and inset butler sink. Integrated appliances include, double oven, four ring halogen hob and dishwasher. Space and power for an American style fridge freezer, radiator, rear aspect UPVC double glazed windows, side aspect UPVC double glazed door and tiled flooring
DINING ROOM: Wood laminate flooring, radiator, rear aspect UPVC double glazed patio doors to the rear garden. Archway leading to the living room
LIVING ROOM: Wood laminate flooring, front aspect UPVC double glazed window, built in shelving unit, radiator and feature fireplace.
STAIRS TO FIRST FLOOR LANDING: Side aspect UPVC double glazed frosted window
BEDROOM ONE: Wood laminate flooring, rear aspect UPVC double glazed window, built in wardrobes, radiator
BEDROOM TWO: Front aspect UPVC double glazed, radiator
BEDROOM THREE: Rear aspect UPVC double glazed window, radiator
STAIRS TO SECOND FLOOR LANDING:
BEDROOM FOUR: Two Velux windows, radiator, storage cupboards
BATHROOM: Contemporary white bathroom suite comprising bath with wall mounted thermostat controlled shower, low level W.C and wash hand basin. Partly tiled, downlights, front aspect UPVC frosted double glazed window.
OUTSIDE:
FRONT GARDEN: Driveway for several cars, gated side access to:
REAR GARDEN: A delightful 75' south easterly facing rear garden. Mainly laid to lawn with a patio area. Attractive shrub and plant borders
LOG CABIN: Measuring 9' x 15' 7 and with its own power supply ideal for alfresco entertaining or a home office. Decking to front
EPC Rating: D
For an appointment to view please telephone[use Contact Agent Button]
Richard State Independent Estate Agents hereby give notice that:
(a)The particulars are produced in good faith as a general guide only and do not constitute any part of a contract
(b)No person in the employment of Richard State Independent Estate Agents has any authority to give any representation or warranty whatever in relation to this property
(c)No appliances have been tested
VIEWING AT YOUR EARLIEST OPPORTUNITY IS STRONGLY RECOMMENDED
The accommodation comprises (please see attached floor plan);
ENTRANCE HALL: Wood flooring throughout, radiator, under stair cupboard and side aspect UPVC frosted double glazed window
STUDY: Wood flooring, radiator, cupboard housing combination boiler and side aspect UPVC frosted double glazed window
SHOWER ROOM: Contemporary white suite comprising corner shower cubicle with wall mounted thermostat controlled shower, W.C. and wash hand basin. Tiled throughout, heated towel rail, downlights and side aspect UPVC frosted double glazed window
UTILITY ROOM: Wood flooring, space for washing machine and dryer, granite counter and eye level cupboards
KITCHEN: Contemporary eye and base level fitted kitchen with granite work top and inset butler sink. Integrated appliances include, double oven, four ring halogen hob and dishwasher. Space and power for an American style fridge freezer, radiator, rear aspect UPVC double glazed windows, side aspect UPVC double glazed door and tiled flooring
DINING ROOM: Wood laminate flooring, radiator, rear aspect UPVC double glazed patio doors to the rear garden. Archway leading to the living room
LIVING ROOM: Wood laminate flooring, front aspect UPVC double glazed window, built in shelving unit, radiator and feature fireplace.
STAIRS TO FIRST FLOOR LANDING: Side aspect UPVC double glazed frosted window
BEDROOM ONE: Wood laminate flooring, rear aspect UPVC double glazed window, built in wardrobes, radiator
BEDROOM TWO: Front aspect UPVC double glazed, radiator
BEDROOM THREE: Rear aspect UPVC double glazed window, radiator
STAIRS TO SECOND FLOOR LANDING:
BEDROOM FOUR: Two Velux windows, radiator, storage cupboards
BATHROOM: Contemporary white bathroom suite comprising bath with wall mounted thermostat controlled shower, low level W.C and wash hand basin. Partly tiled, downlights, front aspect UPVC frosted double glazed window.
OUTSIDE:
FRONT GARDEN: Driveway for several cars, gated side access to:
REAR GARDEN: A delightful 75' south easterly facing rear garden. Mainly laid to lawn with a patio area. Attractive shrub and plant borders
LOG CABIN: Measuring 9' x 15' 7 and with its own power supply ideal for alfresco entertaining or a home office. Decking to front
EPC Rating: D
For an appointment to view please telephone[use Contact Agent Button]
Richard State Independent Estate Agents hereby give notice that:
(a)The particulars are produced in good faith as a general guide only and do not constitute any part of a contract
(b)No person in the employment of Richard State Independent Estate Agents has any authority to give any representation or warranty whatever in relation to this property
(c)No appliances have been tested
Council tax
First listed
Over a month agoEnergy Performance Certificate
Holly Avenue, New Haw
Placebuzz mortgage repayment calculator
Monthly repayment
The Est. Mortgage is for a 25 years repayment mortgage based on a 10% deposit and a 5.5% annual interest. It is only intended as a guide. Make sure you obtain accurate figures from your lender before committing to any mortgage. Your home may be repossessed if you do not keep up repayments on a mortgage.
Holly Avenue, New Haw - Streetview
DISCLAIMER: Property descriptions and related information displayed on this page are marketing materials provided by Richard State Independent Estate Agents - New Haw. Placebuzz does not warrant or accept any responsibility for the accuracy or completeness of the property descriptions or related information provided here and they do not constitute property particulars. Please contact Richard State Independent Estate Agents - New Haw for full details and further information.





