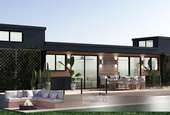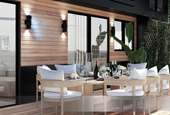2 bedroom park home for sale
Trinity Road, London SW17bungalow
bedrooms
Property photos


Property description
Real Tiny House specialises in providing modular and portable buildings, cabins, and units. With great, modern designs and meticulous attention to detail, our modular builds are energy efficient and built with high-quality materials.
PLEASE NOTE; YOU WILL NEED A LAND, YARD OR GARDEN TO PLACE THE TINY HOUSE. THE LAND IS NOT INCLUDED IN THE PRICE.
We are presenting you with a new concept of living which allows you for any interior arrangement including converting it into an office space, guest house, holiday/relaxation area, and more.The modular buildings have been prefabricated in our factory by a qualified professional team and quality controlled during all production stages.We have many designs to choose from and can add specifications to your requests
SPECIFICATIONSFRONT* Steel construction with welding method* Wooden Facade Cladding suitable for the project* Clamp Facade Application suitable for the project* FRP polyurethane filled panel* Polyurethane foam used in heat and sound insulation* With optional wooden panelling or FRP options on the interior* Door and window joinery providing high performance in heat and sound insulation* Heat insulating glassesGROUND* 18mm plywood to be applied on the floor* Wooden Patterned PVC Floor Covering* Electrical and plumbing system applications* Clean water and Waste water connections* Modern lighting systemKITCHEN* Ceramic floor between kitchen countertops* Water, moisture and heat resistant 60 cm deep kitchen counter* Shiny stainless steel body Sink* Chrome sink mixer with 0.5-10 bar operating pressure* Kitchen cabinetsBATHROOM* Chrome plated concealed shower set* Square shower tray and Compact shower unit* Ceramic Furniture Washbasin (single tap hole)* Washbasin cabinet with double drawers, thin handle glossy cabinet Mirror, basin mixer* Closet SetWHAT IS INCLUDEDThe interior arrangement presented is for advertising purposes only and aims to serve as an inspiration. Our tiny houses are a built shell; including doors, windows, and exterior cladding. Please note: decking is not included in the price. It is considered an extra. The price includes a building shell; including doors, windows, stairs, mezzanine rail, and exterior cladding (exterior decking is not included).
OPTIONAL EXTRAS (CONTACT US FOR FUL LIST)Furniture, Interior Accessories and White Goods
DELIVERY & UNLOADINGUnloading can be arranged with a 3rd party companyDelivery will be quoted at final stage
Further info:Warranty three years.Please contact us regarding lead time information.It is possible to finish the whole project in a time shorter than one month even when taking into account furnishing and other finishes.For More Details, A No Obligation Quote, Or Advice Ideas please contact us.
PLEASE NOTE; YOU WILL NEED A LAND, YARD OR GARDEN TO PLACE THE TINY HOUSE. THE LAND IS NOT INCLUDED IN THE PRICE.
We are presenting you with a new concept of living which allows you for any interior arrangement including converting it into an office space, guest house, holiday/relaxation area, and more.The modular buildings have been prefabricated in our factory by a qualified professional team and quality controlled during all production stages.We have many designs to choose from and can add specifications to your requests
SPECIFICATIONSFRONT* Steel construction with welding method* Wooden Facade Cladding suitable for the project* Clamp Facade Application suitable for the project* FRP polyurethane filled panel* Polyurethane foam used in heat and sound insulation* With optional wooden panelling or FRP options on the interior* Door and window joinery providing high performance in heat and sound insulation* Heat insulating glassesGROUND* 18mm plywood to be applied on the floor* Wooden Patterned PVC Floor Covering* Electrical and plumbing system applications* Clean water and Waste water connections* Modern lighting systemKITCHEN* Ceramic floor between kitchen countertops* Water, moisture and heat resistant 60 cm deep kitchen counter* Shiny stainless steel body Sink* Chrome sink mixer with 0.5-10 bar operating pressure* Kitchen cabinetsBATHROOM* Chrome plated concealed shower set* Square shower tray and Compact shower unit* Ceramic Furniture Washbasin (single tap hole)* Washbasin cabinet with double drawers, thin handle glossy cabinet Mirror, basin mixer* Closet SetWHAT IS INCLUDEDThe interior arrangement presented is for advertising purposes only and aims to serve as an inspiration. Our tiny houses are a built shell; including doors, windows, and exterior cladding. Please note: decking is not included in the price. It is considered an extra. The price includes a building shell; including doors, windows, stairs, mezzanine rail, and exterior cladding (exterior decking is not included).
OPTIONAL EXTRAS (CONTACT US FOR FUL LIST)Furniture, Interior Accessories and White Goods
DELIVERY & UNLOADINGUnloading can be arranged with a 3rd party companyDelivery will be quoted at final stage
Further info:Warranty three years.Please contact us regarding lead time information.It is possible to finish the whole project in a time shorter than one month even when taking into account furnishing and other finishes.For More Details, A No Obligation Quote, Or Advice Ideas please contact us.
Interested in this property?
Council tax
First listed
Over a month agoTrinity Road, London SW17
Marketed by
Prowins - London 69 Trinity Road London , England SW17 7SDPlacebuzz mortgage repayment calculator
Monthly repayment
The Est. Mortgage is for a 25 years repayment mortgage based on a 10% deposit and a 5.5% annual interest. It is only intended as a guide. Make sure you obtain accurate figures from your lender before committing to any mortgage. Your home may be repossessed if you do not keep up repayments on a mortgage.
Trinity Road, London SW17 - Streetview
DISCLAIMER: Property descriptions and related information displayed on this page are marketing materials provided by Prowins - London. Placebuzz does not warrant or accept any responsibility for the accuracy or completeness of the property descriptions or related information provided here and they do not constitute property particulars. Please contact Prowins - London for full details and further information.


