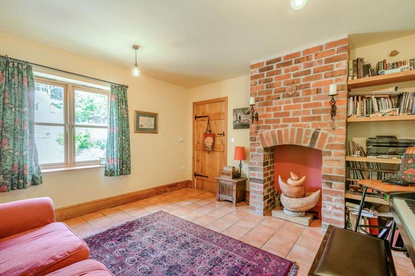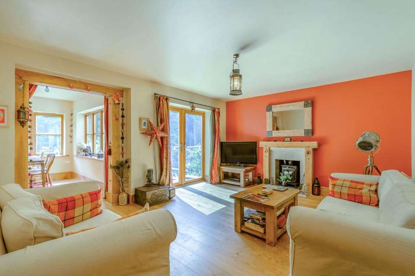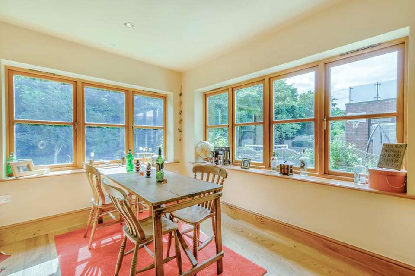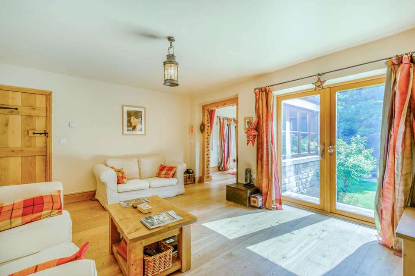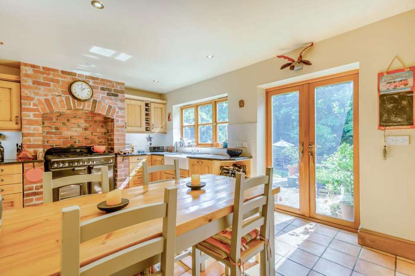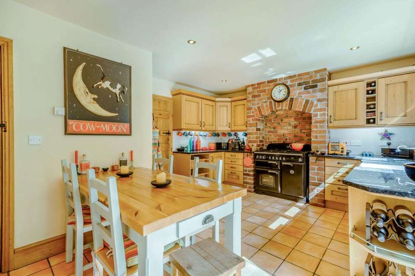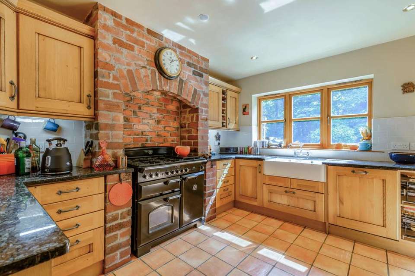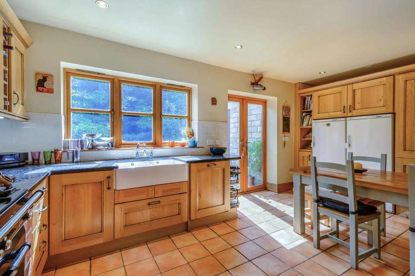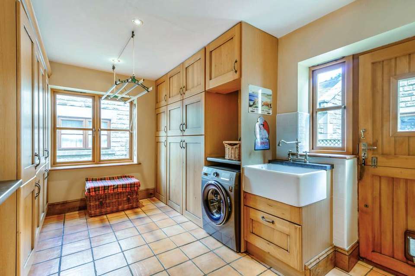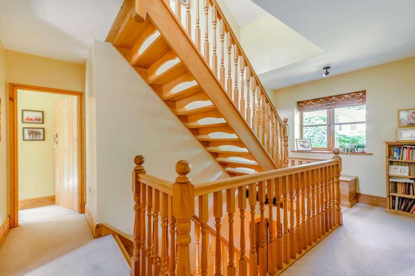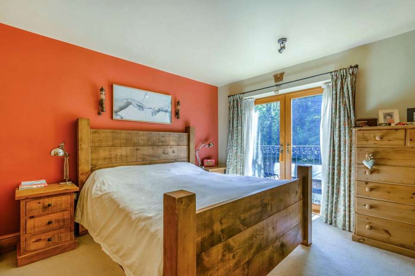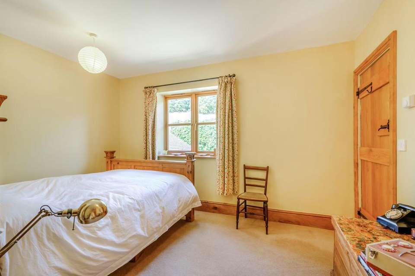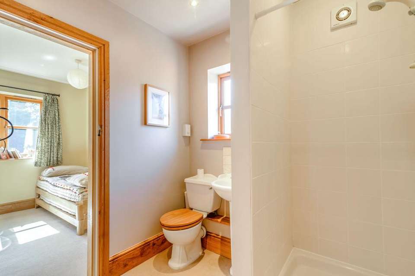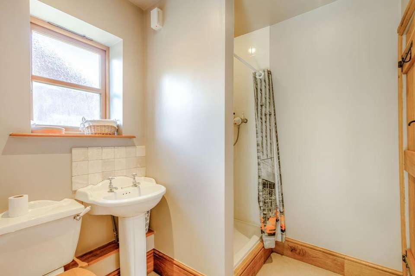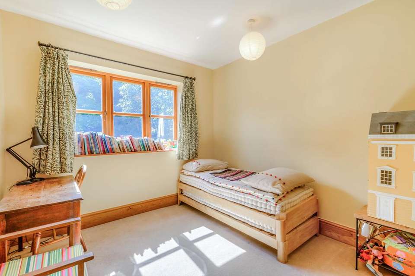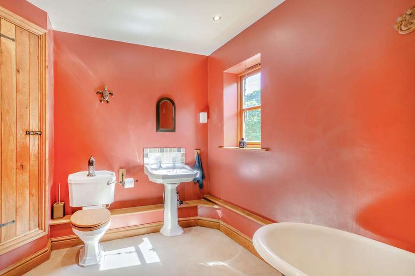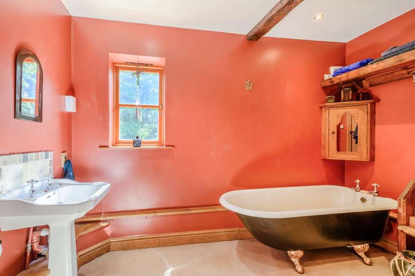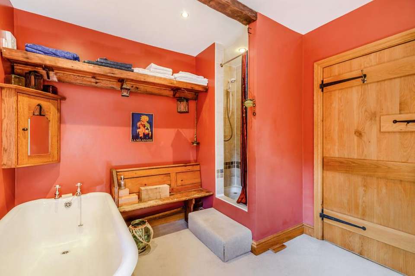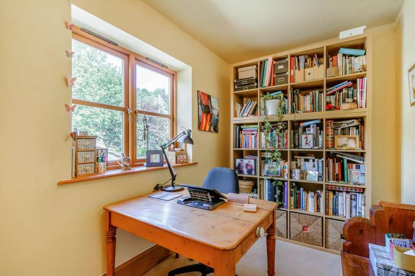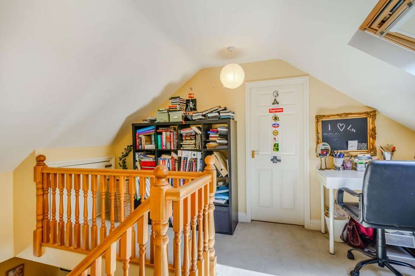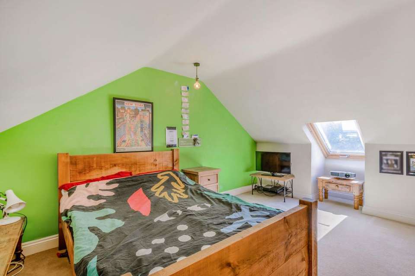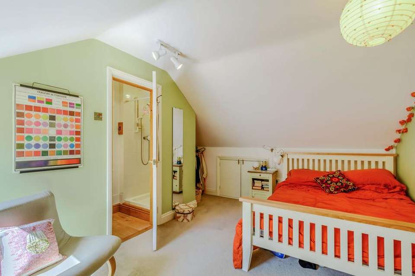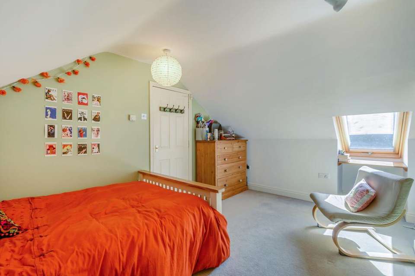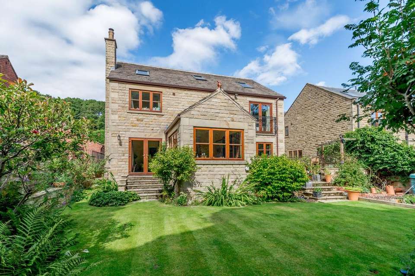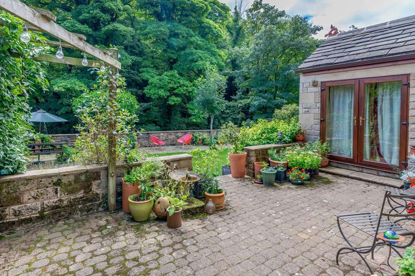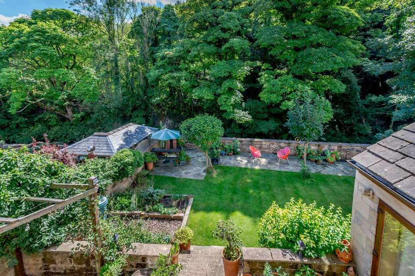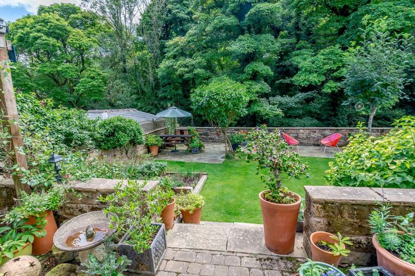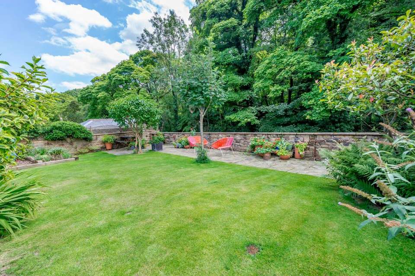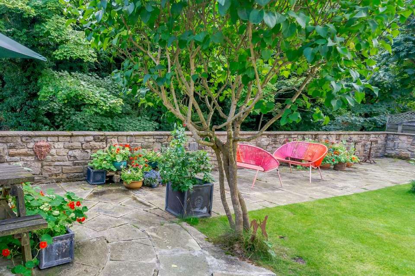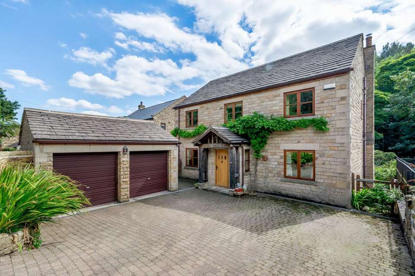6 bedroom detached house for sale
Thurgoland, S35detached house
bedrooms
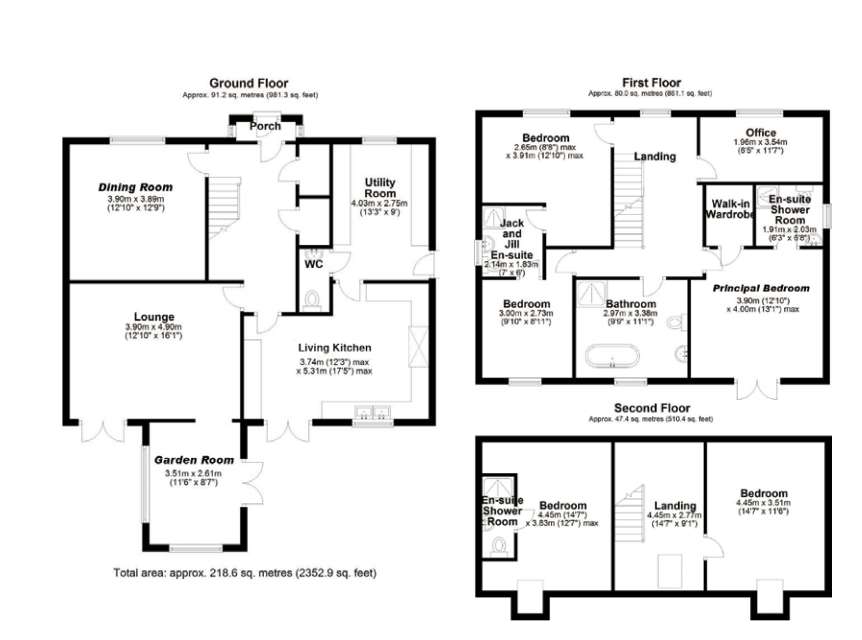
Property photos
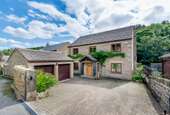
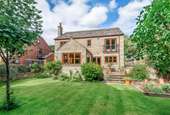
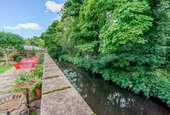
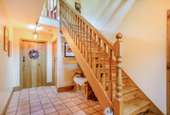
+31
Property description
An exceptional family home, individually designed and built, offering spacious accommodation and the most idyllic riverside setting, positioned on the outskirts of glorious open countryside. The ground floor enjoys a breakfast kitchen which opens directly onto the garden, whilst three reception rooms offer great degrees of versatility. There are six bedrooms, three with en-suite facilitates, all rooms benefitting from a picturesque outlook. Oaklands enjoys the most desirable location, landscaped south facing gardens overlooking the River Don with a delightful woodland backdrop; occupying a sought after picturesque lane position which opens directly into breathtaking countryside resulting in the most enviable of outdoors lifestyles. Local services are in abundance and include highly regarded schools, the M1 is within a short drive and the popular market towns of Penistone and Stocksbridge are close by, whilst Sheffield is comfortably reached within a 30 minute drive.Ground Floor An Oak framed entrance portico shelters an oak door, opening to the reception, which has windows on each side, full tiling to the floor and an internal oak glazed door, which gains access through to the reception hall. The reception hall offers an impressive introduction to the home, displaying a bespoke oak staircase, which rises to first and second floor levels. Off the hallway there are two useful cloaks cupboards. The dining room is positioned to the front aspect of the property, currently used as a music room, has a window to the front aspect and a feature exposed rustic brick chimney breast to one wall, with alcove shelving at one side. The lounge offers generous proportions, has an engineered oak floor, French doors opening directly onto the rear garden and a feature stone fireplace with an oak surround and an inset wood burning stove. Open plan access is offered to the garden room. The garden room is flooded with natural light, has an engineered oak floor, windows to two aspects overlooking the garden, with a delightful riverside backdrop, whilst French doors open onto the garden terrace. A generous 'farmhouse stye' breakfast kitchen offers a sociable entertaining space, has windows overlooking the garden and French doors opening directly onto the terrace encouraging 'Al-Fresco' dining. Presented with a comprehensive range of bespoke furniture, complimented by Granite work surfaces by a double bowl Belfast sink with a mixer tap over and full tiling to the floor. A complement of appliances includes larder style fridge and freezer, a dishwasher, a Rangemaster stove which consists of a double oven and grill, with a five-ring burner set back into a feature brick chimney breast with a matching backcloth and a concealed extraction unit. The room has complimentary downlighting and presents access through to a boot room/utility. The boot room/utility has furniture matching the kitchen, plumbing for an automatic washing machine and a Belfast sink. A Stable style entrance door opens to the side aspect of the house and access is gained to a cloakroom presenting a two-piece suite.First Floor The principal bedroom suite offers generous double proportions, has French doors to a Juliette balcony, commanding a delightful outlook over the rear garden. This room has a walk-in wardrobe and En-suite facilities presenting a three-piece suite, whilst having oak flooring, an opaque window and complimentary tiling to the walls. There are two additional double bedrooms to this floor, sharing a 'Jack and Jill' En-suite shower room. Each room offers double proportions; one situated to the front aspect of the home offering countryside views, the other to the rear overlooking the river with a delightful woodland backdrop. A fourth bedroom is positioned to the front aspect of the property and is currently used as a home office. The family bathroom offers generous proportions and offers a traditionally styled suite, consisting of a Heritage pedestal wash hand basin, a low flush W.C, a free-standing, roll top, Cast-Iron bath with claw feet and a step-in shower.Second Floor A central landing is currently used as a study area and has a Velux window to the rear aspect. There are two double bedrooms, each with Velux Skylight windows to the rear aspect of the property, one of the rooms benefitting from a three-piece En-suite shower room.Externally The front aspect the property is set within a dry-stone walled boundary, a block paved driveway offering off road parking for several vehicles, whilst giving access to a detached double garage. To the immediate rear aspect of the property, enjoying a South facing aspect, is a terrace which steps down to a lawned garden, which enjoys established flower and shrubbed borders. Beyond the lawn is an additional stone flagged patio, set within a stone walled boundary, commanding a delightful outlook over the river, with a private woodland backdrop.Additional Information A Freehold property with mains gas, electricity, water and drainage. Underfloor heating to all floors. Hardwood double glazed windows. Fixtures and fittings available by separate negotiation. Council tax band – F. 1967 & MISDESCRIPTION ACT 1991 - When instructed to market this property every effort was made by visual inspection and from information supplied by the vendor to provide these details which are for description purposes only. Certain information was not verified, and we advise that the details are checked to your personal satisfaction. In particular, none of the services or fittings and equipment have been tested nor have any boundaries been confirmed with the registered deed plans. Fine & Country or any persons in their employment cannot give any representations of warranty whatsoever in relation to this property and we would ask prospective purchasers to bear this in mind when formulating their offer. We advise purchasers to have these areas checked by their own surveyor, solicitor and tradesman. Fine & Country accept no responsibility for errors or omissions. These particulars do not form the basis of any contract nor constitute any part of an offer of a contract.Directions From Penistone town centre proceed down Bridge Street to the traffic lights. At the traffic lights turn right onto Barnsley Road proceeding up the hill to the roundabout. At the roundabout take the third turning onto Halifax Road. Proceed to the traffic lights at Thurgoland and turn right on to Cote Lane. Proceed down Cote Lane and at the bottom turn right on to Old Mill Lane. The property will be found on the left hand side.Local Area - Thurgoland A charming village situated to the West of Barnsley, North of Sheffield, surrounded by breath taking un-spoilt rural scenery commanding stunning views. The village presents an excellent external lifestyle with its many walks and bridle ways. Within the neighbouring village of Wortley there is a Golf club, tea rooms and village pub as well as Wortley Hall and gardens. Thurgoland has a doctor's surgery and three village pubs, an excellent Nursery, Infant and Junior school and is within the catchment areas for both state and private schools. Nearby attractions include Cannon Hall and Farm Shop, Wentworth Castle, The Yorkshire Sculpture Park and glorious scenery associated with the Peak district National Park. The Trans Pennine Trail is also immediately accessible. Thurgoland sits only a short drive from Penistone; a bustling market town which still holds a weekly traditional outdoor market. Local shops vary from small gift shops and clothing boutiques to mini-supermarkets and a Tesco. Meadowhall is within a 20 minute drive and the area offers a wealth of highly regarded bars and restaurants. The recently developed Fox Valley retail Park offers shops and restaurants and the M1 is easily accessible as are surrounding commercial centres and the cosmopolitan lifestyle associated with Sheffield which offers area such as Kelham Island and the many bars, restaurants and pop up markets. Road and rail allows convenient access to Sheffield, Leeds and Manchester. In short, a tranquil retreat within a short drive of every day 'hustle and bustle.'
Interested in this property?
Council tax
First listed
Over a month agoEnergy Performance Certificate
Thurgoland, S35
Marketed by
Fine & Country - Sheffield 470 Ecclesall Road Sheffield S11 8PXPlacebuzz mortgage repayment calculator
Monthly repayment
The Est. Mortgage is for a 25 years repayment mortgage based on a 10% deposit and a 5.5% annual interest. It is only intended as a guide. Make sure you obtain accurate figures from your lender before committing to any mortgage. Your home may be repossessed if you do not keep up repayments on a mortgage.
Thurgoland, S35 - Streetview
DISCLAIMER: Property descriptions and related information displayed on this page are marketing materials provided by Fine & Country - Sheffield. Placebuzz does not warrant or accept any responsibility for the accuracy or completeness of the property descriptions or related information provided here and they do not constitute property particulars. Please contact Fine & Country - Sheffield for full details and further information.





