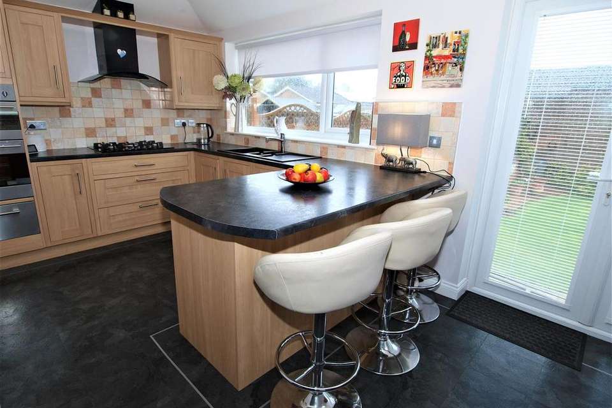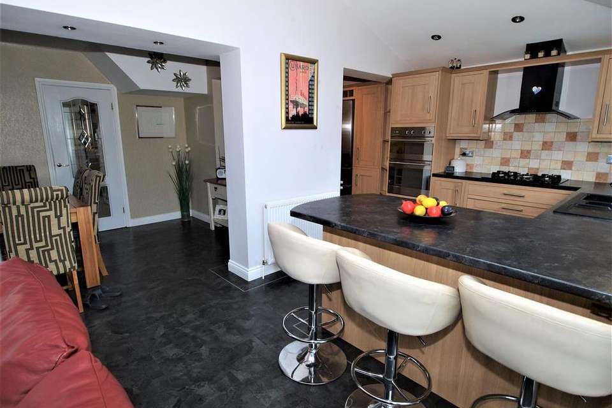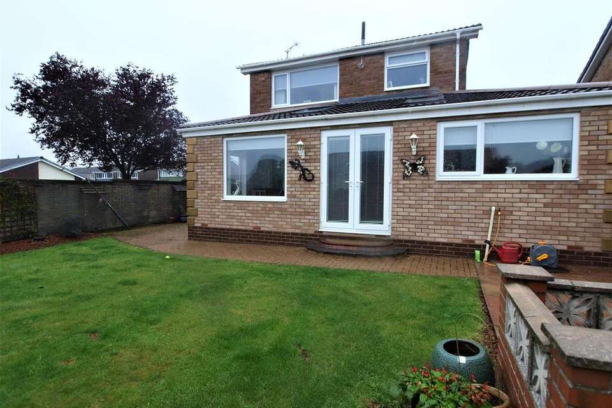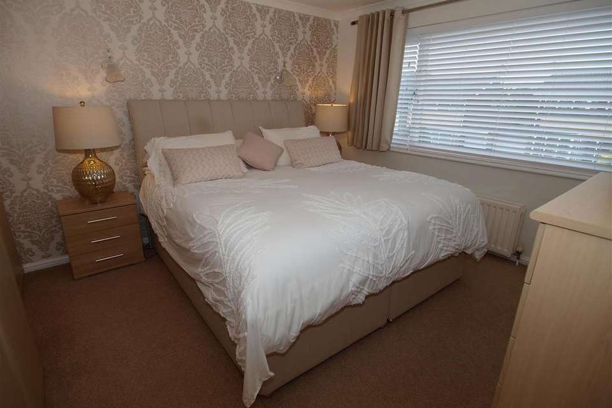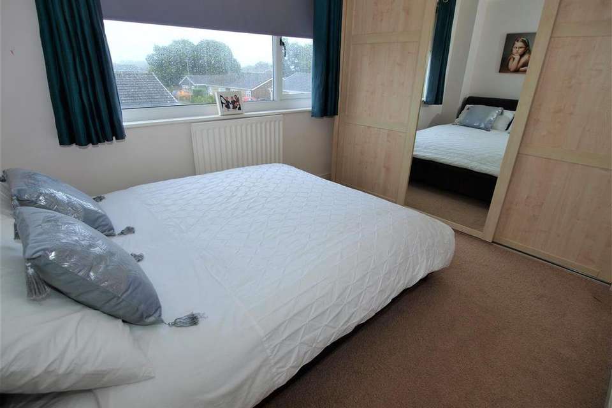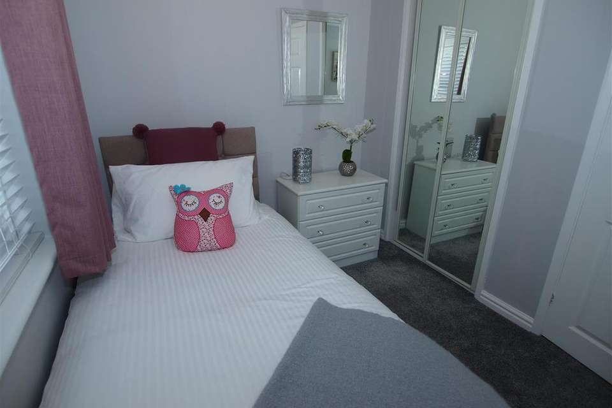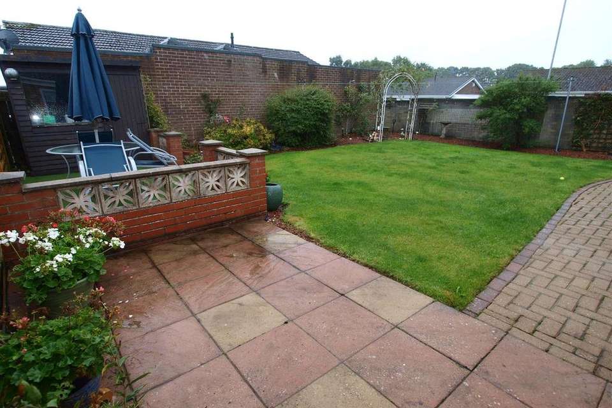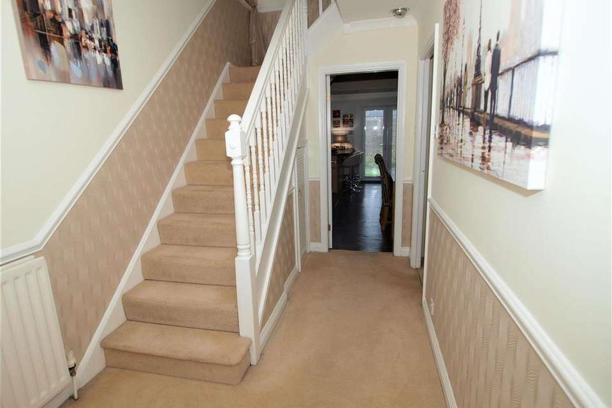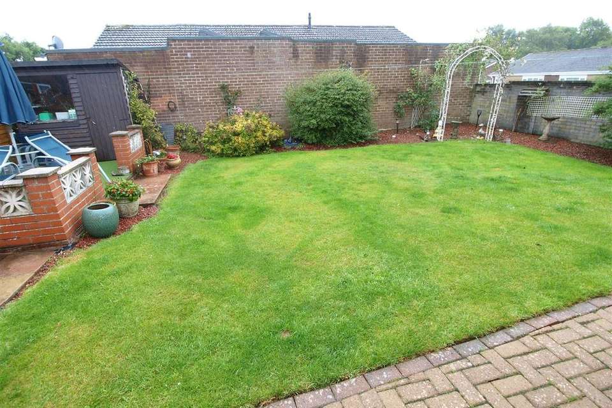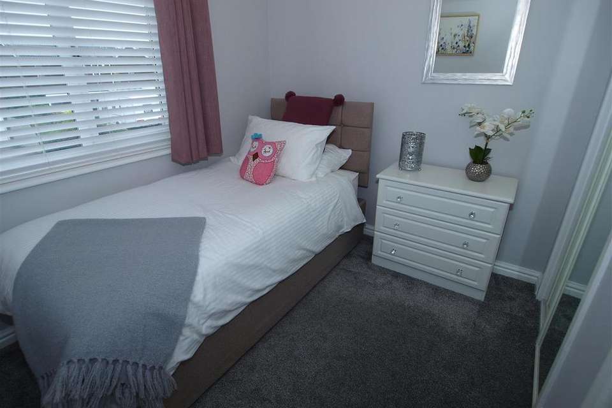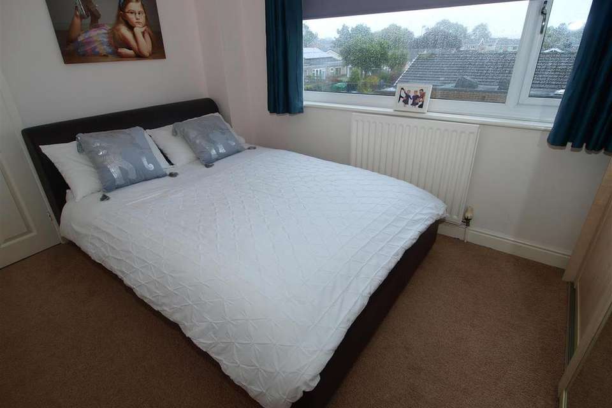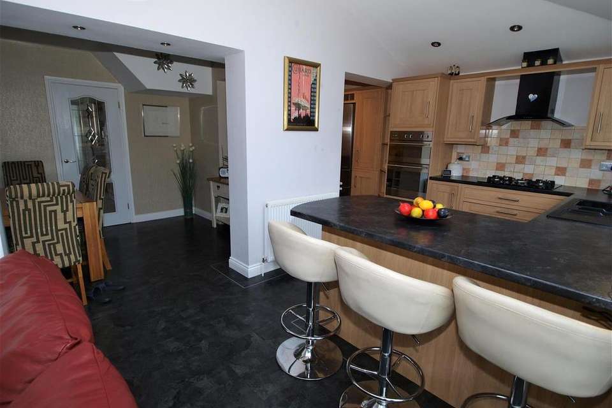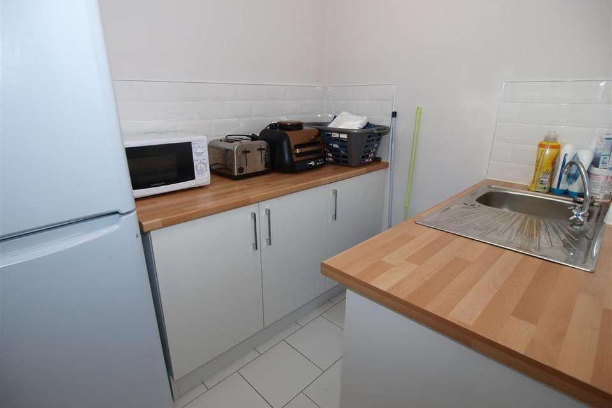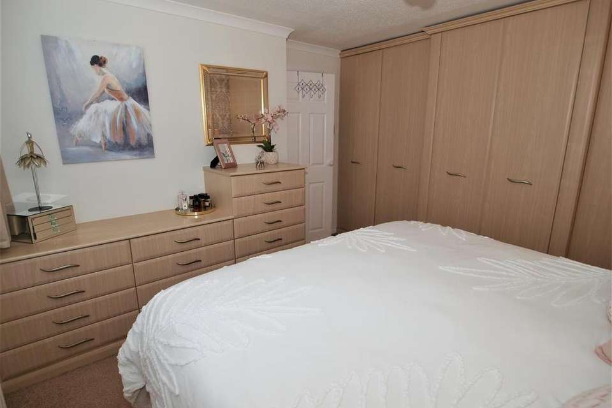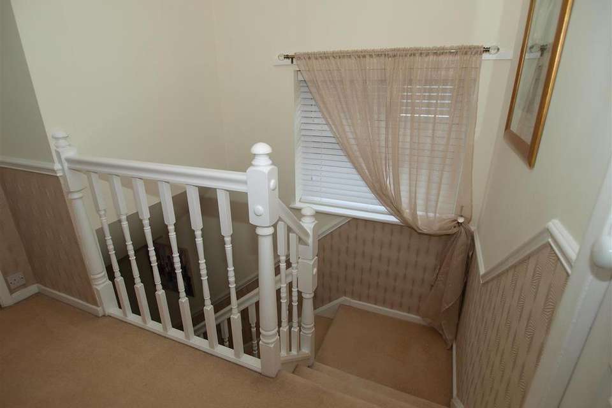3 bedroom detached house for sale
Mirlaw Road, Cramlingtondetached house
bedrooms
Property photos
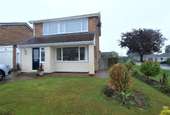
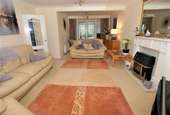
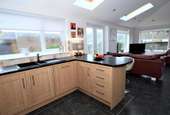
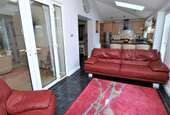
+16
Property description
Ryedales are delighted to offer to the market, this extremely well presented 3 bedroom detached family home situated on Mirlaw Road, Cramlington, to the South of the main commercial centre of Cramlington Town Centre. This immaculate property briefly comprises of an entrance porch, ground Floor wc, hallway, spacious lounge, extensive kitchen/family room and utility room to the ground floor, whilst providing three generously proportioned bedrooms and a family bathroom/wc to the first floor. Externally, the property boasts gardens to three sides and also provides off street parking. Close to all local amenities and excellent nearby road links, we highly recommend viewing to appreciate the standard of accommodation on offer.
Accommodation Comprises -
Entrance Porch - 1.55m x 1.19m (5'1 x 3'11) - A half glazed Upvc exterior door aligning the Westerly facing elevation of the property, provides access to the entrance porch, featuring a tile floor finish, a heating radiator and ceiling spotlights, whilst leading through to the ground floor cloakroom/wc and main accommodation.
Ground Floor Wc - 1.19m x 0.76m (3'11 x 2'6) - This particular element provides a white suite comprising of a corner wall mounted wash hand basin, complete with a partial wall tile decoration, together with a low level wc, ceiling spot lamp units, a tile floor finish and a heating radiator.
Hallway - The spacious hallway features an open staircase leading to the first floor accommodation, together with permanent decoration to include dado rails and ceiling cornices, a heating radiator, two integral storage cupboards, one located within the stairwell and eyeball spot lamp units.
Lounge - 7.80m x 4.04m (25'7 x 13'3) - The generously proportioned Lounge facilities feature a fire surround complete with a marble hearth and gas fire, whilst providing permanent decoration to include ceiling cornices, two heating radiators and French Doors leading to the adjacent Kitchen and Family Room.
Dining Room - 3.15m x 2.24m (10'4 x 7'4) - Accessed from the hallway, this particular element provides a heating radiator and a tile floor finish, whilst leading through to the open plan Kitchen/Family room facilities.
Kitchen/Family Room - 8.53m x 2.67m (28'0 x 8'9) - This extensive room, overlooking the private rear garden, combines both the Kitchen and Family room accommodation. The Kitchen element is furnished with a quality range of wall and floor mounted units having a crafted 'Light Oak' door finish complimented by marble effect preparation surfaces incorporating a composite one and a half bowl sink unit and drainer with a monobloc tap system. Commodities on offer are to include a stainless steel double oven and a co-ordinating 'Premier Range' five burner gas bob complete with glazed overhead extractor unit, whilst the room features a partial ceramic wall tile decoration, a tile floor finish, ceiling spot lamp units, together with two heating radiators
A high degree of natural light is afforded by virtue of three window frontages, together with two additional Velux windows, whilst access to the rear garden is provided by means of Upvc exterior 'French' 'doors.
Utility Room - 2.34m x 1.91m (7'8 x 6'3) - The Utility room features a range of floor mounted units having a white high gloss finish, complimented by 'Butchers Block' work surfaces incorporating a stainless steel sink unit and drainer with monobloc tap system.
The room also provides the plumbing for an automatic washing machine, whilst exhibiting a partial ceramic wall tile decoration and a tile floor finish.
First Floor Landing - Providing a window frontage to the side elevation and access to the bedrooms, family bathroom/wc and also to the insulated oft space/roof void.
Principal Bedroom - 3.68m x 3.20m (12'1 x 10'6) - The Principal bedroom exhibits a range of quality bedroom furniture fitted to two walls having a 'Beech' finish to incorporate wardrobes and drawer units, permanent decoration to include ceiling cornices, whilst providing a heating radiator and a Westerly facing window frontage to the fore.
Bedroom 2 - 3.07m x 2.64m (10'1 x 8'8) - The second bedroom also features a range of fitted bedroom furniture aligning the main wall, having a sliding door finish with centre mirror panel, together with ceiling spot lamp units, a heating radiator and a window frontage to the rear.
Bedroom 3 - 2.64m x 2.31m (8'8 x 7'7) - This particular room provides a single integral wardrobe having a sliding mirror door finish, a heating radiator, ceiling cornices and a Westerly facing window frontage to the fore.
Bathroom/Wc - 2.34m x 1.63m (7'8 x 5'4) - The bathroom is furnished with a quality white suite complimented by chrome fittings comprising of a shower bath, complete with a mixer shower unit and a glazed shower screen, a wash hand basin set within a vanity unit and a low level wc. The room further benefits from a partial 'Wet Wall' decoration and a laminate floor finish, together with the additional commodity of a chrome heated towel rail/radiator.
Garage - Part of the garage has been converted to create the Utility room, therefore reducing the overall size of the garage. Benefiting from power and lighting services, together with a 'Roller' type garage door.
External - Benefiting from a corner plot, the garden boasts gardens to both the front and side elevations, Westerly and Southerly facing respectively, which are predominately laid to lawn, complimented by mature flower borders, whilst a block paved driveway provides off street parking.
Rear Garden - The Easterly facing rear garden is mainly laid to lawn and is complimented by established bushes and shrubs, whilst providing a block paved patio area and is all enclosed by a brick wall boundary.
Tenure - We have been informed by the Vendors that this property is Freehold
Council Tax Band - The property is within Northumberland County Council Tax Band 'C' in accordance with information supplied by Gov.uk for the period 2022-2023
Agents Comments - The property in question is ideally suited to the requirements of those in search of a generously proportioned and well appointed family home which is considered to exhibit an excellent standard of permanent furnishings throughout having undergone previous modification to provide additional accommodation, benefiting from 'Combi' gas fired heating and domestic hot water systems, the former supplied by means of radiators; uPVC sealed unit double glazing; and offered for sale to include ALL FITTED FLOOR COVERINGS and LIGHT FITTINGS within the asking price.
Professional Survey - ARE YOU BUYING WISELY ???, Over priced or hidden defects???, KNOW THE FACTS, arrange a RICS Homebuyers Report and Valuation or Building Survey. For further details on the extensive surveying services available, contact our survey department on tel no.[use Contact Agent Button] or [use Contact Agent Button]
Accommodation Comprises -
Entrance Porch - 1.55m x 1.19m (5'1 x 3'11) - A half glazed Upvc exterior door aligning the Westerly facing elevation of the property, provides access to the entrance porch, featuring a tile floor finish, a heating radiator and ceiling spotlights, whilst leading through to the ground floor cloakroom/wc and main accommodation.
Ground Floor Wc - 1.19m x 0.76m (3'11 x 2'6) - This particular element provides a white suite comprising of a corner wall mounted wash hand basin, complete with a partial wall tile decoration, together with a low level wc, ceiling spot lamp units, a tile floor finish and a heating radiator.
Hallway - The spacious hallway features an open staircase leading to the first floor accommodation, together with permanent decoration to include dado rails and ceiling cornices, a heating radiator, two integral storage cupboards, one located within the stairwell and eyeball spot lamp units.
Lounge - 7.80m x 4.04m (25'7 x 13'3) - The generously proportioned Lounge facilities feature a fire surround complete with a marble hearth and gas fire, whilst providing permanent decoration to include ceiling cornices, two heating radiators and French Doors leading to the adjacent Kitchen and Family Room.
Dining Room - 3.15m x 2.24m (10'4 x 7'4) - Accessed from the hallway, this particular element provides a heating radiator and a tile floor finish, whilst leading through to the open plan Kitchen/Family room facilities.
Kitchen/Family Room - 8.53m x 2.67m (28'0 x 8'9) - This extensive room, overlooking the private rear garden, combines both the Kitchen and Family room accommodation. The Kitchen element is furnished with a quality range of wall and floor mounted units having a crafted 'Light Oak' door finish complimented by marble effect preparation surfaces incorporating a composite one and a half bowl sink unit and drainer with a monobloc tap system. Commodities on offer are to include a stainless steel double oven and a co-ordinating 'Premier Range' five burner gas bob complete with glazed overhead extractor unit, whilst the room features a partial ceramic wall tile decoration, a tile floor finish, ceiling spot lamp units, together with two heating radiators
A high degree of natural light is afforded by virtue of three window frontages, together with two additional Velux windows, whilst access to the rear garden is provided by means of Upvc exterior 'French' 'doors.
Utility Room - 2.34m x 1.91m (7'8 x 6'3) - The Utility room features a range of floor mounted units having a white high gloss finish, complimented by 'Butchers Block' work surfaces incorporating a stainless steel sink unit and drainer with monobloc tap system.
The room also provides the plumbing for an automatic washing machine, whilst exhibiting a partial ceramic wall tile decoration and a tile floor finish.
First Floor Landing - Providing a window frontage to the side elevation and access to the bedrooms, family bathroom/wc and also to the insulated oft space/roof void.
Principal Bedroom - 3.68m x 3.20m (12'1 x 10'6) - The Principal bedroom exhibits a range of quality bedroom furniture fitted to two walls having a 'Beech' finish to incorporate wardrobes and drawer units, permanent decoration to include ceiling cornices, whilst providing a heating radiator and a Westerly facing window frontage to the fore.
Bedroom 2 - 3.07m x 2.64m (10'1 x 8'8) - The second bedroom also features a range of fitted bedroom furniture aligning the main wall, having a sliding door finish with centre mirror panel, together with ceiling spot lamp units, a heating radiator and a window frontage to the rear.
Bedroom 3 - 2.64m x 2.31m (8'8 x 7'7) - This particular room provides a single integral wardrobe having a sliding mirror door finish, a heating radiator, ceiling cornices and a Westerly facing window frontage to the fore.
Bathroom/Wc - 2.34m x 1.63m (7'8 x 5'4) - The bathroom is furnished with a quality white suite complimented by chrome fittings comprising of a shower bath, complete with a mixer shower unit and a glazed shower screen, a wash hand basin set within a vanity unit and a low level wc. The room further benefits from a partial 'Wet Wall' decoration and a laminate floor finish, together with the additional commodity of a chrome heated towel rail/radiator.
Garage - Part of the garage has been converted to create the Utility room, therefore reducing the overall size of the garage. Benefiting from power and lighting services, together with a 'Roller' type garage door.
External - Benefiting from a corner plot, the garden boasts gardens to both the front and side elevations, Westerly and Southerly facing respectively, which are predominately laid to lawn, complimented by mature flower borders, whilst a block paved driveway provides off street parking.
Rear Garden - The Easterly facing rear garden is mainly laid to lawn and is complimented by established bushes and shrubs, whilst providing a block paved patio area and is all enclosed by a brick wall boundary.
Tenure - We have been informed by the Vendors that this property is Freehold
Council Tax Band - The property is within Northumberland County Council Tax Band 'C' in accordance with information supplied by Gov.uk for the period 2022-2023
Agents Comments - The property in question is ideally suited to the requirements of those in search of a generously proportioned and well appointed family home which is considered to exhibit an excellent standard of permanent furnishings throughout having undergone previous modification to provide additional accommodation, benefiting from 'Combi' gas fired heating and domestic hot water systems, the former supplied by means of radiators; uPVC sealed unit double glazing; and offered for sale to include ALL FITTED FLOOR COVERINGS and LIGHT FITTINGS within the asking price.
Professional Survey - ARE YOU BUYING WISELY ???, Over priced or hidden defects???, KNOW THE FACTS, arrange a RICS Homebuyers Report and Valuation or Building Survey. For further details on the extensive surveying services available, contact our survey department on tel no.[use Contact Agent Button] or [use Contact Agent Button]
Council tax
First listed
Over a month agoMirlaw Road, Cramlington
Placebuzz mortgage repayment calculator
Monthly repayment
The Est. Mortgage is for a 25 years repayment mortgage based on a 10% deposit and a 5.5% annual interest. It is only intended as a guide. Make sure you obtain accurate figures from your lender before committing to any mortgage. Your home may be repossessed if you do not keep up repayments on a mortgage.
Mirlaw Road, Cramlington - Streetview
DISCLAIMER: Property descriptions and related information displayed on this page are marketing materials provided by Ryedales - Cramlington. Placebuzz does not warrant or accept any responsibility for the accuracy or completeness of the property descriptions or related information provided here and they do not constitute property particulars. Please contact Ryedales - Cramlington for full details and further information.





