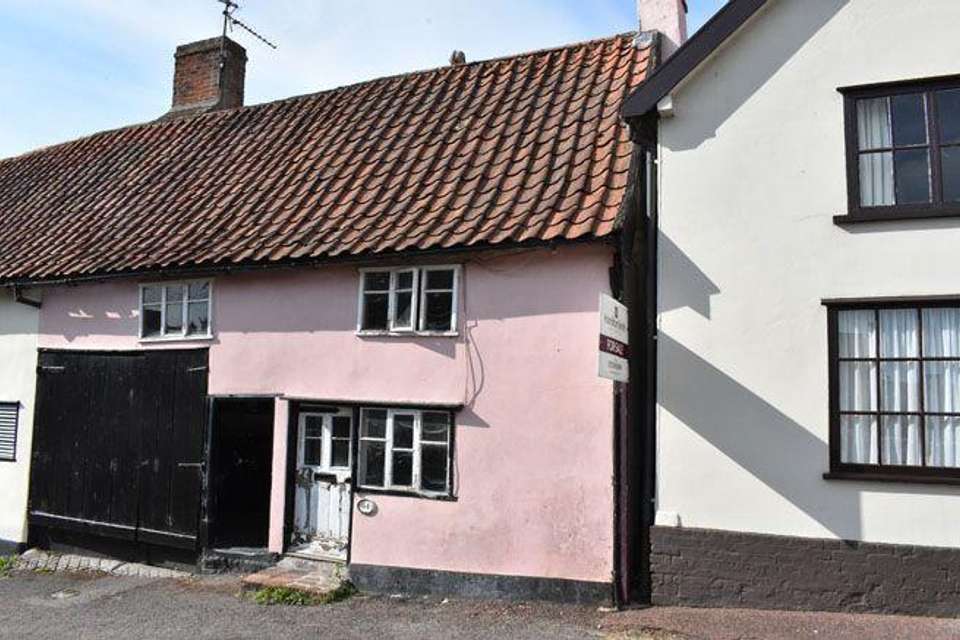2 bedroom cottage for sale
Debenhamhouse
bedrooms
Property photos




+5
Property description
Architect designed full plans now available following the successful application to add a rear extension to the property, which has been Heritage led.
Plans are also available online through the planning application section on Mid Suffolk District Council Website.
Planning No: DC/22/04518
Application for Listed Building Consent - Erection of single-storey rear extension (following partial demolition of existing rear single-storey extension). Replacement windows and insertion of new windows to roof slope. Replace external door and step. Removal of external render and roof tiles, insulate and replace. Internal and external works as per Design and Access Statement.
Householder Application - Erection of single-storey rear extension (following partial demolition of existing rear single-storey extension). Replacement windows and insertion of new windows to roof slope. Replace external door and step. Removal of external render and roof tiles, insulate and replace. Internal and external works as per Design and Access Statement
The cottage consists of:
Half glazed entrance door into:
Sitting Room: 15' x 10'10 (4.57m x 3.30m)
With feature open fireplace, insitu wood burning stove, timber bressummer, raised brick hearth, storage heater, staircase to first floor, window to the front aspect.
Kitchen/Dining area: 9'9"x 7' (2.97m x 2.13m) plus 11'7" x 6' x 9" (3.53m x 2.06m)
This space has been cleared - storage heater, alcove under stairs, exposed beams, window to the rear aspect, window to the side and rear aspects, door to rear garden, door to:
Shower Room: 7'5" x 3'3" (2.26m x 0.99m)
Partially stripped out ready for renovation
Staircase to first floor:
Bedroom: 16'1" x 10'11" (4.90m x 3.33m)
Full vaulted ceiling with exposed purlin beams and trusses, exposed studwork, storage heater, windows to front and rear aspects.
Ladder staircase from Sitting Room:
Bedroom: 16' x 11'7" (4.88m x 3.53m)
Full vaulted ceiling with exposed purlin beams and trusses, exposed studwork, storage heater, windows to the front and rear aspects.
OUTSIDE:
There is a secluded rear garden which has been cut back to offer a blank canvas ready for landscaping. The garden is mainly enclosed by close border fencing.
Mid Suffolk District Council
Freehold
Council Tax Band: 'C'
Council Tax Band: C
Tenure: Freehold
Plans are also available online through the planning application section on Mid Suffolk District Council Website.
Planning No: DC/22/04518
Application for Listed Building Consent - Erection of single-storey rear extension (following partial demolition of existing rear single-storey extension). Replacement windows and insertion of new windows to roof slope. Replace external door and step. Removal of external render and roof tiles, insulate and replace. Internal and external works as per Design and Access Statement.
Householder Application - Erection of single-storey rear extension (following partial demolition of existing rear single-storey extension). Replacement windows and insertion of new windows to roof slope. Replace external door and step. Removal of external render and roof tiles, insulate and replace. Internal and external works as per Design and Access Statement
The cottage consists of:
Half glazed entrance door into:
Sitting Room: 15' x 10'10 (4.57m x 3.30m)
With feature open fireplace, insitu wood burning stove, timber bressummer, raised brick hearth, storage heater, staircase to first floor, window to the front aspect.
Kitchen/Dining area: 9'9"x 7' (2.97m x 2.13m) plus 11'7" x 6' x 9" (3.53m x 2.06m)
This space has been cleared - storage heater, alcove under stairs, exposed beams, window to the rear aspect, window to the side and rear aspects, door to rear garden, door to:
Shower Room: 7'5" x 3'3" (2.26m x 0.99m)
Partially stripped out ready for renovation
Staircase to first floor:
Bedroom: 16'1" x 10'11" (4.90m x 3.33m)
Full vaulted ceiling with exposed purlin beams and trusses, exposed studwork, storage heater, windows to front and rear aspects.
Ladder staircase from Sitting Room:
Bedroom: 16' x 11'7" (4.88m x 3.53m)
Full vaulted ceiling with exposed purlin beams and trusses, exposed studwork, storage heater, windows to the front and rear aspects.
OUTSIDE:
There is a secluded rear garden which has been cut back to offer a blank canvas ready for landscaping. The garden is mainly enclosed by close border fencing.
Mid Suffolk District Council
Freehold
Council Tax Band: 'C'
Council Tax Band: C
Tenure: Freehold
Council tax
First listed
Over a month agoDebenham
Placebuzz mortgage repayment calculator
Monthly repayment
The Est. Mortgage is for a 25 years repayment mortgage based on a 10% deposit and a 5.5% annual interest. It is only intended as a guide. Make sure you obtain accurate figures from your lender before committing to any mortgage. Your home may be repossessed if you do not keep up repayments on a mortgage.
Debenham - Streetview
DISCLAIMER: Property descriptions and related information displayed on this page are marketing materials provided by Hamilton Smith - Debenham. Placebuzz does not warrant or accept any responsibility for the accuracy or completeness of the property descriptions or related information provided here and they do not constitute property particulars. Please contact Hamilton Smith - Debenham for full details and further information.









