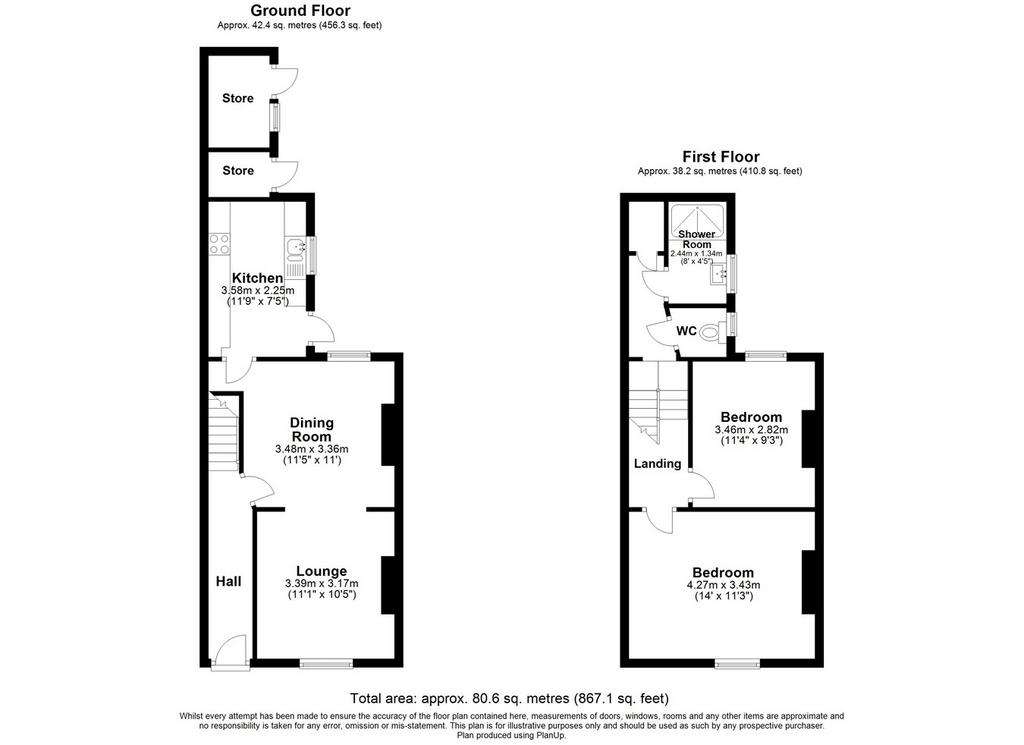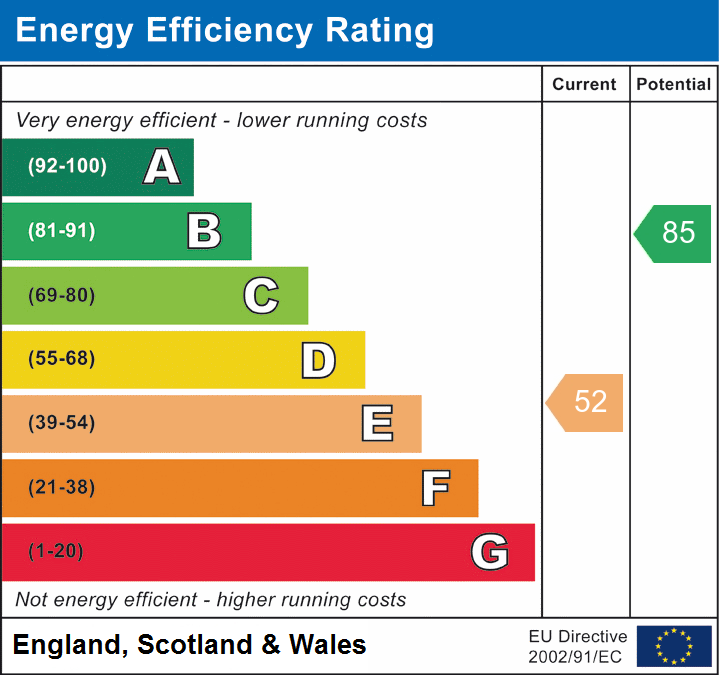2 bedroom end of terrace house for sale
Dover, CT16terraced house
bedrooms

Property photos




+7
Property description
Draft Details...Two Double Bedroom End Terrace House Low maintenance Rear Garden Double Glazed & Gas Central Heated (Modern Boiler) Burnap + Abel are delighted to offer onto the market this fantastic two bedroom end of terrace house located in the popular and convenient Dour Street, Dover. The accommodation boasts a lounge, dining room, kitchen, two double bedrooms (one with views of the Dover Castle) and a shower room. Additional benefits include a low maintenance rear garden with side access, double glazing and gas central heating (Boiler installed December 2022 & serviced 2023). The property is situated in a popular residential location of Dover close by to local amenities, primary and secondary schools, with Dover town centre and Dover Priory train station within walking distance. For your chance to view call sole agents Burnap + Abel on[use Contact Agent Button].
Ground Floor
Entrance Hall
Carpeted floor, radiator, carpeted stairs and doors leading to;
Lounge
11' 1" x 10' 5" (3.38m x 3.17m) Carpeted floor, radiator, fire place and double glazed window.
Dining Room
11' 5" x 11' 0" (3.48m x 3.35m) Carpeted floor, under stair storage cupboard, radiator and a double glazed window.
Kitchen
11' 9" x 7' 5" (3.58m x 2.26m) A mix of wall and base units, space for washing machine, fridge and freezer, integrated oven/hob, double glazed window and door to the garden.
First Floor
First Floor Landing
Carpeted stairs, carpeted landing, cupboard with wall mounted boiler (vendor has said the boiler will be serviced), loft hatch and doors leading to;
Bedroom One
14' 0" x 11' 3" (4.27m x 3.43m) Large double bedroom with carpeted floor, radiator and double glazed window.
Bedroom Two
11' 4" x 9' 3" (3.45m x 2.82m) Double bedroom with carpeted floor, radiator and double glazed window with views of the Dover Castle.
Shower Room
8' 0" x 4' 5" (2.44m x 1.35m) Shower room with electric shower, wash hand basin, radiator and a frosted double glazed window.
W.C.
Separate W.C., radiator and frosted double glazed window.
Gardens
Front garden with boundary wall and outdoor double power socket and a low maintenance rear garden with side access and two store rooms.
Area Information
Situated on the edge of the town centre of Dover close to many popular primary and secondary schools and is within easy reach of a range of local amenities, the new St James Retail complex and Dover seafront. Dover Priory mainline railway station provides quick access to London St Pancras International via HS1 and lines connecting to Kent towns. The Port and iconic White Cliffs are a short drive as is the medieval castle.
Ground Floor
Entrance Hall
Carpeted floor, radiator, carpeted stairs and doors leading to;
Lounge
11' 1" x 10' 5" (3.38m x 3.17m) Carpeted floor, radiator, fire place and double glazed window.
Dining Room
11' 5" x 11' 0" (3.48m x 3.35m) Carpeted floor, under stair storage cupboard, radiator and a double glazed window.
Kitchen
11' 9" x 7' 5" (3.58m x 2.26m) A mix of wall and base units, space for washing machine, fridge and freezer, integrated oven/hob, double glazed window and door to the garden.
First Floor
First Floor Landing
Carpeted stairs, carpeted landing, cupboard with wall mounted boiler (vendor has said the boiler will be serviced), loft hatch and doors leading to;
Bedroom One
14' 0" x 11' 3" (4.27m x 3.43m) Large double bedroom with carpeted floor, radiator and double glazed window.
Bedroom Two
11' 4" x 9' 3" (3.45m x 2.82m) Double bedroom with carpeted floor, radiator and double glazed window with views of the Dover Castle.
Shower Room
8' 0" x 4' 5" (2.44m x 1.35m) Shower room with electric shower, wash hand basin, radiator and a frosted double glazed window.
W.C.
Separate W.C., radiator and frosted double glazed window.
Gardens
Front garden with boundary wall and outdoor double power socket and a low maintenance rear garden with side access and two store rooms.
Area Information
Situated on the edge of the town centre of Dover close to many popular primary and secondary schools and is within easy reach of a range of local amenities, the new St James Retail complex and Dover seafront. Dover Priory mainline railway station provides quick access to London St Pancras International via HS1 and lines connecting to Kent towns. The Port and iconic White Cliffs are a short drive as is the medieval castle.
Council tax
First listed
Over a month agoEnergy Performance Certificate
Dover, CT16
Placebuzz mortgage repayment calculator
Monthly repayment
The Est. Mortgage is for a 25 years repayment mortgage based on a 10% deposit and a 5.5% annual interest. It is only intended as a guide. Make sure you obtain accurate figures from your lender before committing to any mortgage. Your home may be repossessed if you do not keep up repayments on a mortgage.
Dover, CT16 - Streetview
DISCLAIMER: Property descriptions and related information displayed on this page are marketing materials provided by Burnap & Abel - Dover. Placebuzz does not warrant or accept any responsibility for the accuracy or completeness of the property descriptions or related information provided here and they do not constitute property particulars. Please contact Burnap & Abel - Dover for full details and further information.












