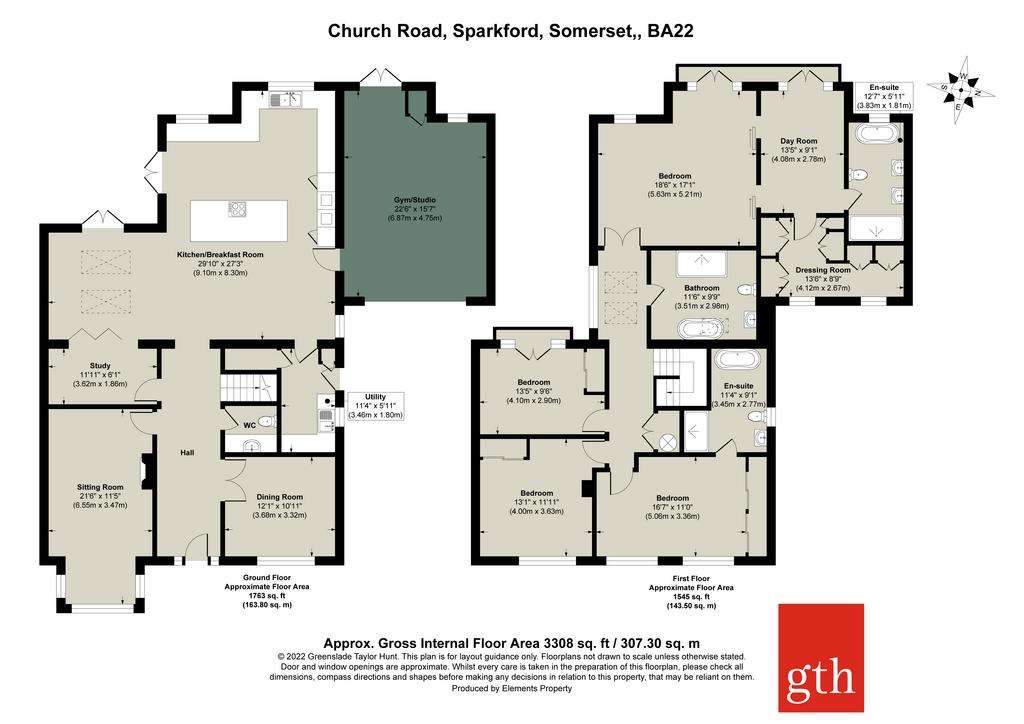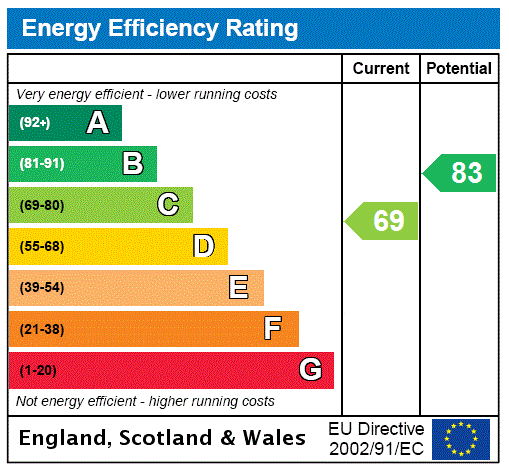4 bedroom detached house for sale
Somerset, BA22detached house
bedrooms

Property photos




+26
Property description
An exceptional and significantly extended, four bedroom family home offering the ultimate in modern contemporary living with generous garden, parking and double garage.
Greenslade Taylor Hunt are proud to present this exceptional four bedroom detached home set within a great village location. Built in 1972 this home has undergone extensive work in our vendors’ ownership to completely transform the property to the high specification family home it is today.
The accommodation is conveniently arranged around a large entrance hall making the rooms well connected on the ground floor. The ground floor comprises of a formal dining room at the front of the property which comfortably fits a six seater dining table. Adjacent you will find the living room with a recently installed log burner - this is perfect for autumn/winter cosy evenings. There is also an office space which has bi-fold doors onto the kitchen/diner.
Unarguably, the kitchen/diner is most definitely the hub of the home. The kitchen centres around an Island which has built in storage and can also be used with as a breakfast bar. The Island has fitted cupboards and pan drawers with a Neff five ring induction hob and a remote controlled extractor. On each end of the island you will find two essential wine coolers! The remainder of the kitchen is fitted with base and wall units with Minerva work tops over. There are an array of white goods fitted such as an AEG dishwasher, Zanussi full size fridge and Beko full size freezer. The remaining appliances are Neff which equate to a microwave, two ovens – one of which has a hide and slide door, plate heating drawer and coffee machine. The double sink and drainer overlooks the garden and country side views. To the left of the kitchen there is a dining space with sky lights overhead and French doors onto the patio allowing an abundance of light to shine through. Additionally there is a utility room with a fitted Beko washing machine, sink and drainer. There is also space for a tumble dryer and under stair storage.
To complete the ground floor, there is integral access from the kitchen to the garage space which is currently used as a home gym. The garage door is an insulated electric roller door with a set of French doors leading into the garden. The gym is heated with the new oil boiler being found in this room.
The master suite is the full width of the house with two Juliet balconies. This room benefits from an ensuite bathroom with ‘his and hers’ sinks with two wall mounted touch light mirrors; one having a Bluetooth radio, heated towel rail, wc, bath and shower. The dressing room is fitted with wardrobes and the day room creates a snug with an electric fire to add to the effect. Bedroom two is also served with an ensuite. The remainder of the bedrooms are all served by the family bathroom that has a walk in rain shower, wc, basin, two heated towel rails and a bath with skylight over.
All the bedrooms are double rooms with built in storage. There is a most useful airing cupboard on the landing. The loft is fully insulated.
Services
All mains services, less gas. Council Tax Band E.
Broadband & Mobile coverage can be checked at :- checker.ofcom.org.uk
Flood check :- gov.uk/check-flooding
Grangeleigh House is located in a quiet backwater in the village of Sparkford that lies to the North of both the historic Abbey town of Sherborne and the local regional centre of Yeovil. The village has a filling station/mini supermarket on the West side, a church, a village hall, a public house and a cricket club while both Sherborne and Yeovil provide between them an excellent range of cultural, recreational and shopping facilities. Sporting, walking and riding opportunities abound within the area with golf clubs at Wheathill, Sherborne and Yeovil while the region is well known for both its public and privately funded schools. Communication links are good with main line stations at both Castle Cary and Sherborne linking directly with London Paddington and London Waterloo respectively while road links are along the A303 joined nearby giving swift access to London and the Home Counties along the M3, M25 route.
The front of the property is gated with a newly laid driveway that can park approximately 4-6 cars. The garden is laid to lawn and newly laid patio. On the patio area there is a 6-8 man Coyote Spa hot tub and plenty of space for outdoor dining furniture. The end of the garden is kept as a Wildlife Oasis with a nature pond where newts and hedgehogs are regularly spotted! There are also apple, pear and plum trees with a storage shed conveniently located in the top corner.
Greenslade Taylor Hunt are proud to present this exceptional four bedroom detached home set within a great village location. Built in 1972 this home has undergone extensive work in our vendors’ ownership to completely transform the property to the high specification family home it is today.
The accommodation is conveniently arranged around a large entrance hall making the rooms well connected on the ground floor. The ground floor comprises of a formal dining room at the front of the property which comfortably fits a six seater dining table. Adjacent you will find the living room with a recently installed log burner - this is perfect for autumn/winter cosy evenings. There is also an office space which has bi-fold doors onto the kitchen/diner.
Unarguably, the kitchen/diner is most definitely the hub of the home. The kitchen centres around an Island which has built in storage and can also be used with as a breakfast bar. The Island has fitted cupboards and pan drawers with a Neff five ring induction hob and a remote controlled extractor. On each end of the island you will find two essential wine coolers! The remainder of the kitchen is fitted with base and wall units with Minerva work tops over. There are an array of white goods fitted such as an AEG dishwasher, Zanussi full size fridge and Beko full size freezer. The remaining appliances are Neff which equate to a microwave, two ovens – one of which has a hide and slide door, plate heating drawer and coffee machine. The double sink and drainer overlooks the garden and country side views. To the left of the kitchen there is a dining space with sky lights overhead and French doors onto the patio allowing an abundance of light to shine through. Additionally there is a utility room with a fitted Beko washing machine, sink and drainer. There is also space for a tumble dryer and under stair storage.
To complete the ground floor, there is integral access from the kitchen to the garage space which is currently used as a home gym. The garage door is an insulated electric roller door with a set of French doors leading into the garden. The gym is heated with the new oil boiler being found in this room.
The master suite is the full width of the house with two Juliet balconies. This room benefits from an ensuite bathroom with ‘his and hers’ sinks with two wall mounted touch light mirrors; one having a Bluetooth radio, heated towel rail, wc, bath and shower. The dressing room is fitted with wardrobes and the day room creates a snug with an electric fire to add to the effect. Bedroom two is also served with an ensuite. The remainder of the bedrooms are all served by the family bathroom that has a walk in rain shower, wc, basin, two heated towel rails and a bath with skylight over.
All the bedrooms are double rooms with built in storage. There is a most useful airing cupboard on the landing. The loft is fully insulated.
Services
All mains services, less gas. Council Tax Band E.
Broadband & Mobile coverage can be checked at :- checker.ofcom.org.uk
Flood check :- gov.uk/check-flooding
Grangeleigh House is located in a quiet backwater in the village of Sparkford that lies to the North of both the historic Abbey town of Sherborne and the local regional centre of Yeovil. The village has a filling station/mini supermarket on the West side, a church, a village hall, a public house and a cricket club while both Sherborne and Yeovil provide between them an excellent range of cultural, recreational and shopping facilities. Sporting, walking and riding opportunities abound within the area with golf clubs at Wheathill, Sherborne and Yeovil while the region is well known for both its public and privately funded schools. Communication links are good with main line stations at both Castle Cary and Sherborne linking directly with London Paddington and London Waterloo respectively while road links are along the A303 joined nearby giving swift access to London and the Home Counties along the M3, M25 route.
The front of the property is gated with a newly laid driveway that can park approximately 4-6 cars. The garden is laid to lawn and newly laid patio. On the patio area there is a 6-8 man Coyote Spa hot tub and plenty of space for outdoor dining furniture. The end of the garden is kept as a Wildlife Oasis with a nature pond where newts and hedgehogs are regularly spotted! There are also apple, pear and plum trees with a storage shed conveniently located in the top corner.
Interested in this property?
Council tax
First listed
2 weeks agoEnergy Performance Certificate
Somerset, BA22
Marketed by
Greenslade Taylor Hunt - Sherborne 3 Cheap Street Sherborne DT9 3PTCall agent on 01935 813577
Placebuzz mortgage repayment calculator
Monthly repayment
The Est. Mortgage is for a 25 years repayment mortgage based on a 10% deposit and a 5.5% annual interest. It is only intended as a guide. Make sure you obtain accurate figures from your lender before committing to any mortgage. Your home may be repossessed if you do not keep up repayments on a mortgage.
Somerset, BA22 - Streetview
DISCLAIMER: Property descriptions and related information displayed on this page are marketing materials provided by Greenslade Taylor Hunt - Sherborne. Placebuzz does not warrant or accept any responsibility for the accuracy or completeness of the property descriptions or related information provided here and they do not constitute property particulars. Please contact Greenslade Taylor Hunt - Sherborne for full details and further information.































