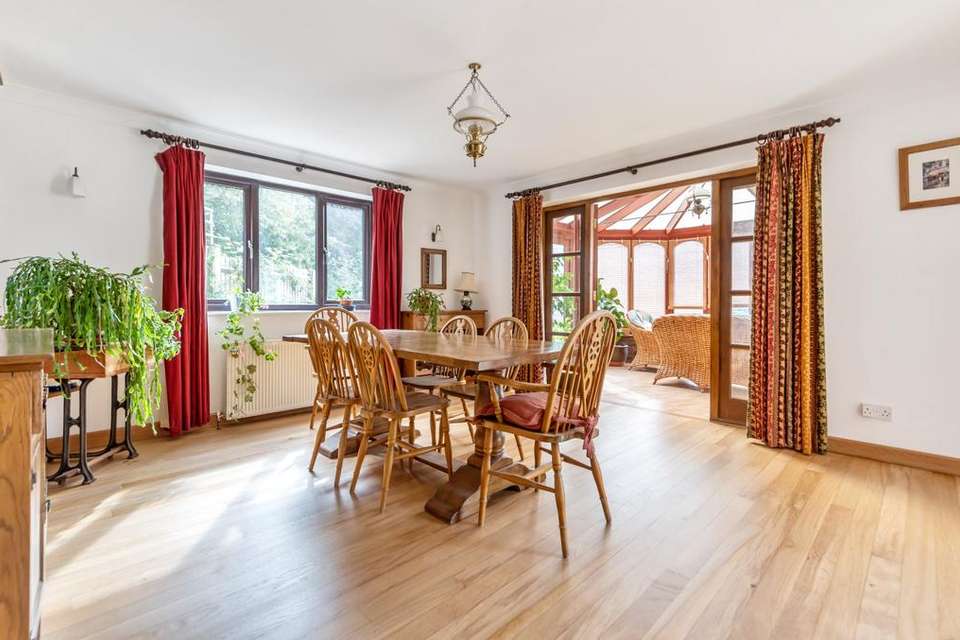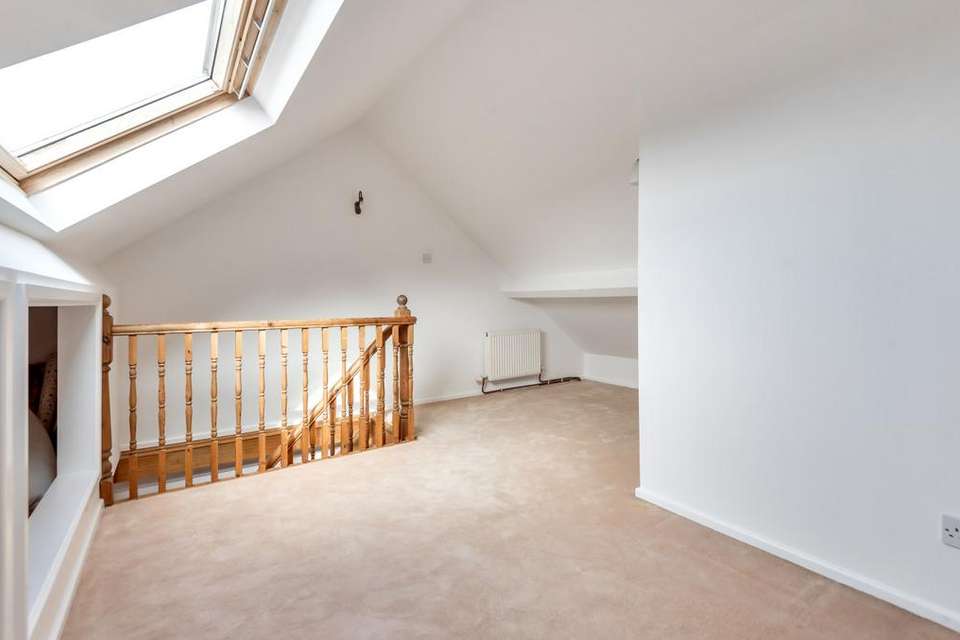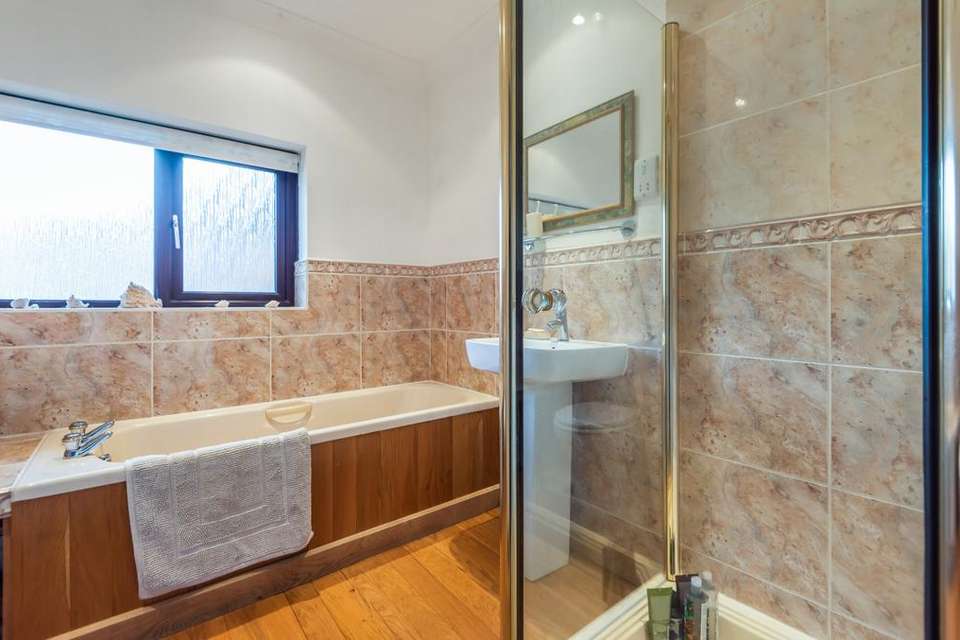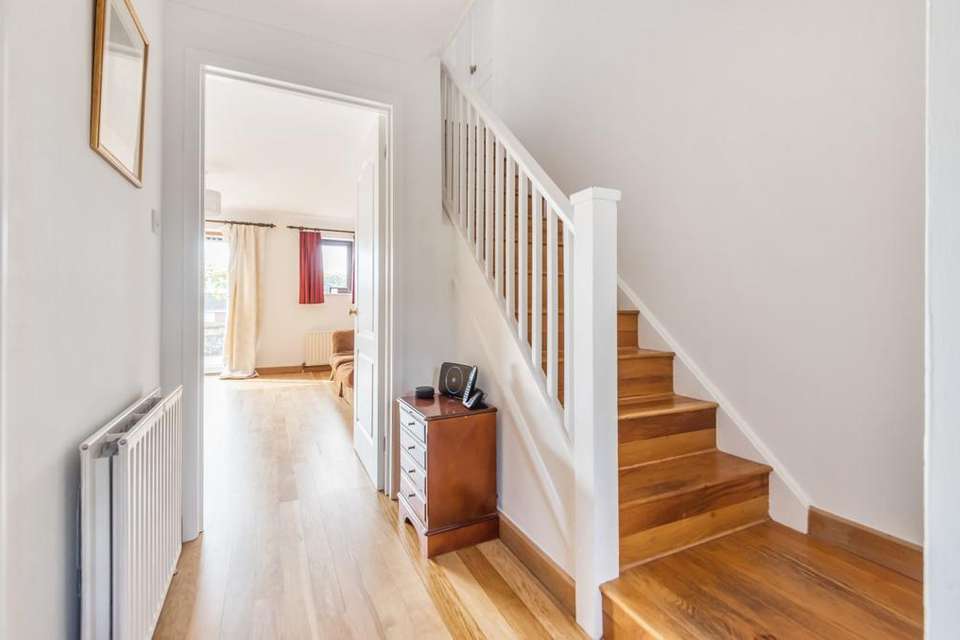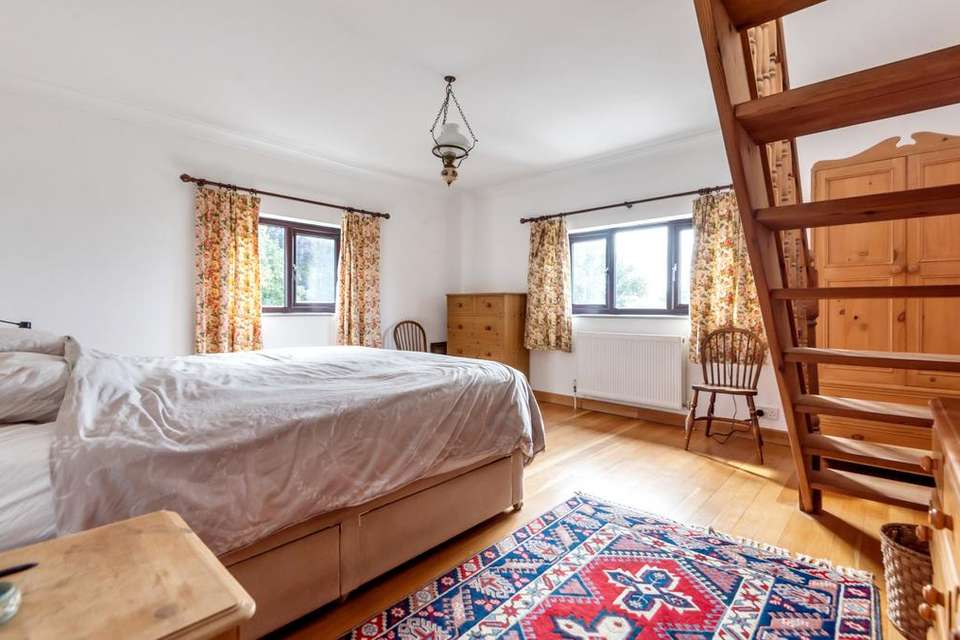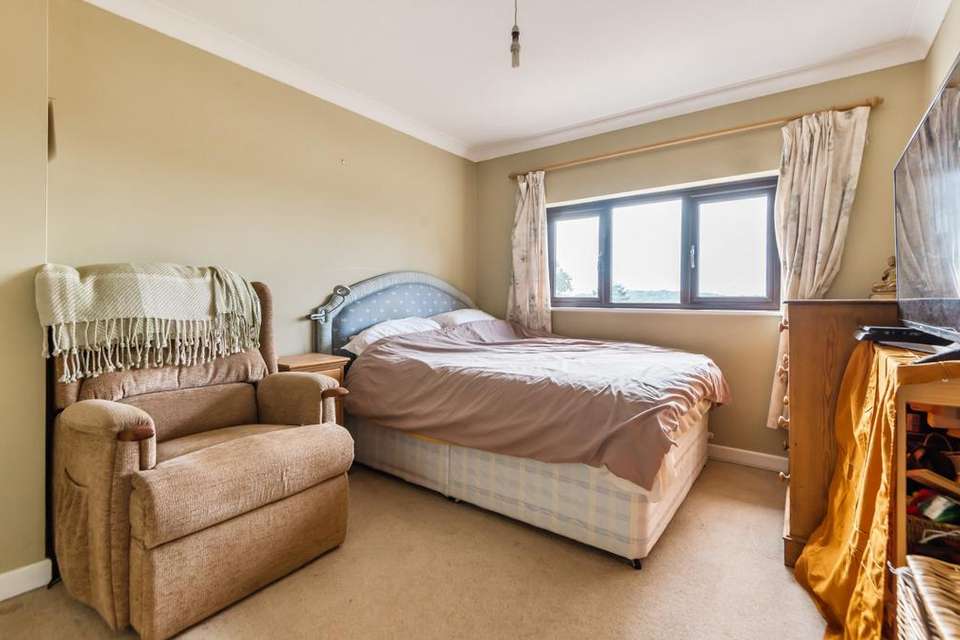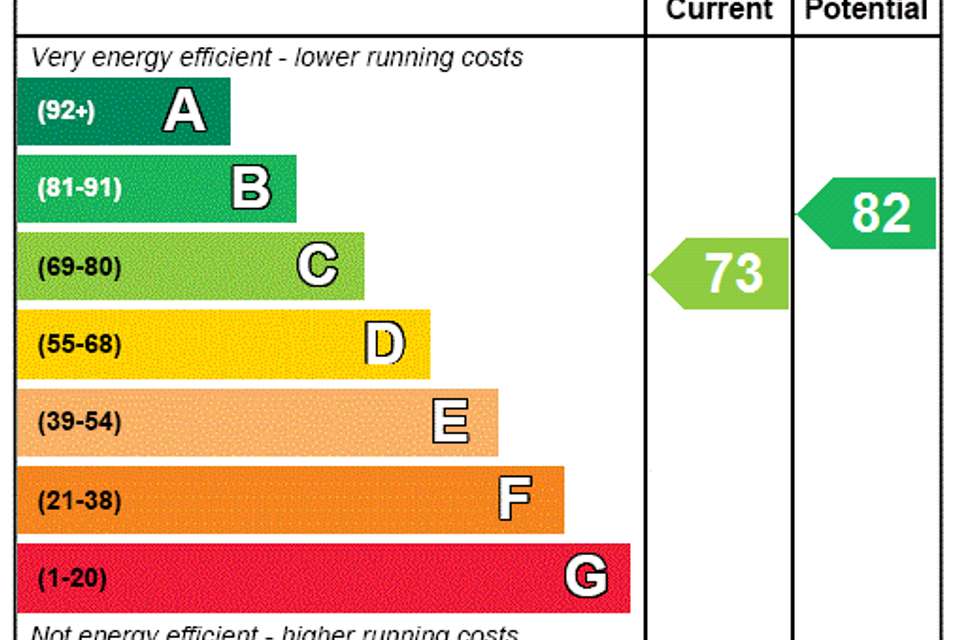5 bedroom link-detached house for sale
Hampshire, SO24detached house
bedrooms
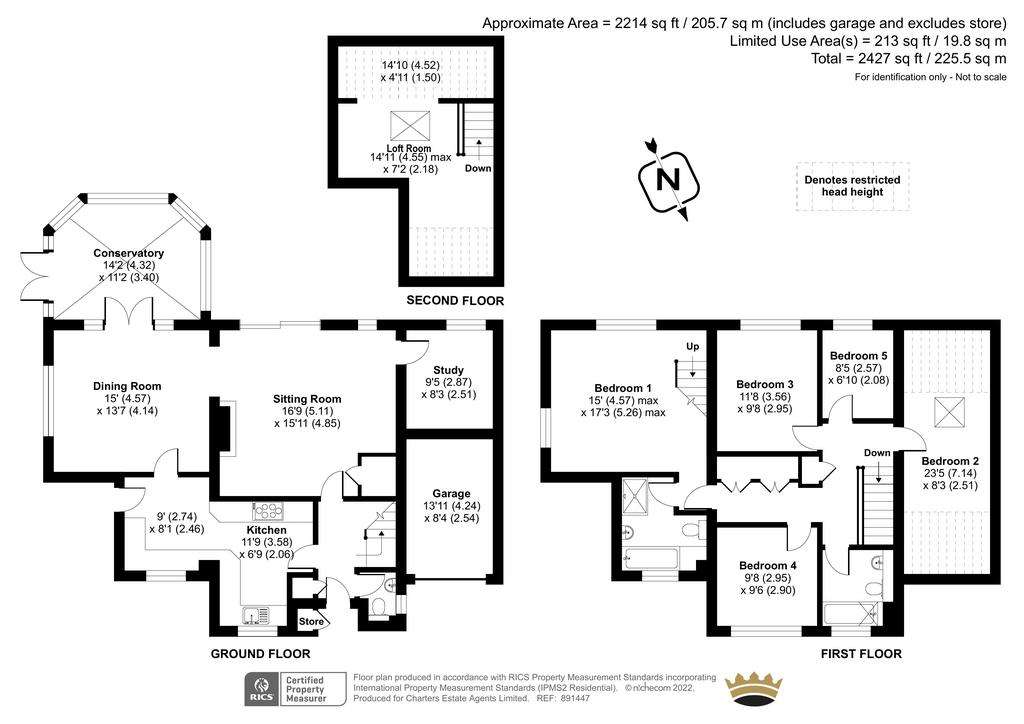
Property photos

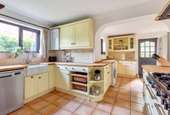
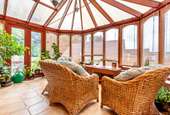
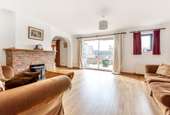
+8
Property description
This deceptively spacious link-detached home is located in a highly sought-after cul-de-sac location and only a short walk from local schools, parks and Alresford town centre. The property has been extensively extended to maximise the living space and offers extremely versatile living accommodation. The property is presented in good order throughout with scope for further improvements, enabling the new owner to put their own stamp on it and create a fantastic family home.
The property is entered via a convenient storm porch and into the entrance hall. Once inside there is a cloakroom to your right, stairs leading to the first floor, a doorway leading to the sitting room ahead and the kitchen to your left. The kitchen consists of ample shaker style units, wooden work tops, integrated appliances, a side door and an archway opening through to the large dining room. From the dining room there are double doors opening into the timber framed conservatory and another archway opening into the sitting room, which comes complete with feature fireplace and log burner. Just off of the sitting room there is also a versatile study/snug. The property has a lovely flow to it and the sitting room brings you back round to the entrance hallway and stairs up to the first floor.
Once on the first floor you are greeted by a spacious landing area with all five bedrooms on this floor. The bedrooms consist of four doubles and a box room with the principal having the benefit of large built-in wardrobes, en-suite bathroom and stairs leading to a versatile attic room, with stunning views across Tichbourne and could be used as dressing room or storage, amongst other potential uses. Also, on the first floor is a family bathroom with a shower over the bath.
Externally to the front of the property there is a driveway with parking for one car and a small lawn. To the rear of the property there is a split-level garden with a large patio area, which has plenty of room for table and chairs and is perfect for al fresco dining and a lower level lawn. This property is sold with no onward chain.
Alresford is a beautiful Georgian town of fine colour-washed houses and a place to shop not only for food and wine and other necessities from traditional butchers, fishmonger, greengrocer and wine merchant, along with two convenience stores, but also for antiques and fine art, designer furnishings and clothes, gifts and crafts. The centre also sees a thriving cafe culture supported by a host of eateries, pubs, hotels and restaurants. Several banks, pharmacies and other outlets meet day to day needs. The neighbouring market towns of Alton and Petersfield increase the range of local amenities and leisure pursuits available, both with Waitrose stores.
The property is entered via a convenient storm porch and into the entrance hall. Once inside there is a cloakroom to your right, stairs leading to the first floor, a doorway leading to the sitting room ahead and the kitchen to your left. The kitchen consists of ample shaker style units, wooden work tops, integrated appliances, a side door and an archway opening through to the large dining room. From the dining room there are double doors opening into the timber framed conservatory and another archway opening into the sitting room, which comes complete with feature fireplace and log burner. Just off of the sitting room there is also a versatile study/snug. The property has a lovely flow to it and the sitting room brings you back round to the entrance hallway and stairs up to the first floor.
Once on the first floor you are greeted by a spacious landing area with all five bedrooms on this floor. The bedrooms consist of four doubles and a box room with the principal having the benefit of large built-in wardrobes, en-suite bathroom and stairs leading to a versatile attic room, with stunning views across Tichbourne and could be used as dressing room or storage, amongst other potential uses. Also, on the first floor is a family bathroom with a shower over the bath.
Externally to the front of the property there is a driveway with parking for one car and a small lawn. To the rear of the property there is a split-level garden with a large patio area, which has plenty of room for table and chairs and is perfect for al fresco dining and a lower level lawn. This property is sold with no onward chain.
Alresford is a beautiful Georgian town of fine colour-washed houses and a place to shop not only for food and wine and other necessities from traditional butchers, fishmonger, greengrocer and wine merchant, along with two convenience stores, but also for antiques and fine art, designer furnishings and clothes, gifts and crafts. The centre also sees a thriving cafe culture supported by a host of eateries, pubs, hotels and restaurants. Several banks, pharmacies and other outlets meet day to day needs. The neighbouring market towns of Alton and Petersfield increase the range of local amenities and leisure pursuits available, both with Waitrose stores.
Interested in this property?
Council tax
First listed
2 weeks agoEnergy Performance Certificate
Hampshire, SO24
Marketed by
Charters - Alresford Sales The Old Post Office, 17 West Street Alresford SO24 9ABPlacebuzz mortgage repayment calculator
Monthly repayment
The Est. Mortgage is for a 25 years repayment mortgage based on a 10% deposit and a 5.5% annual interest. It is only intended as a guide. Make sure you obtain accurate figures from your lender before committing to any mortgage. Your home may be repossessed if you do not keep up repayments on a mortgage.
Hampshire, SO24 - Streetview
DISCLAIMER: Property descriptions and related information displayed on this page are marketing materials provided by Charters - Alresford Sales. Placebuzz does not warrant or accept any responsibility for the accuracy or completeness of the property descriptions or related information provided here and they do not constitute property particulars. Please contact Charters - Alresford Sales for full details and further information.





