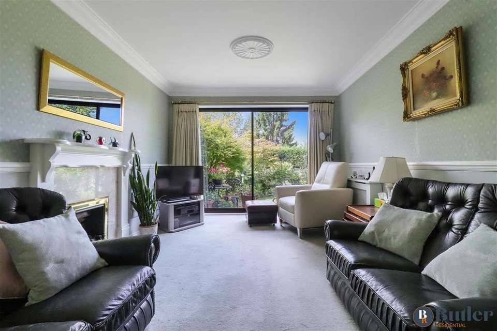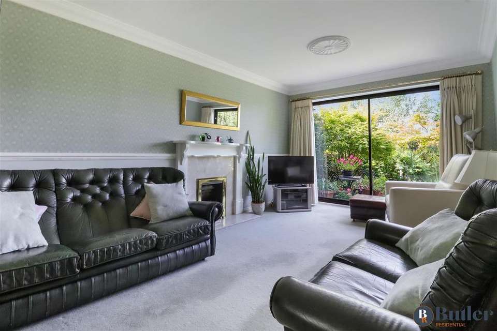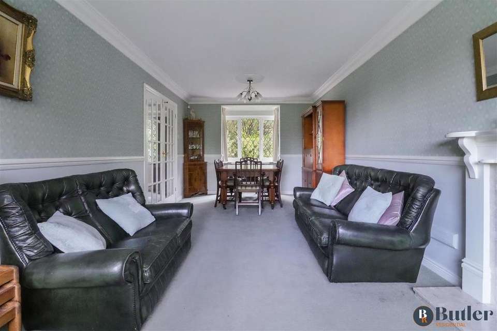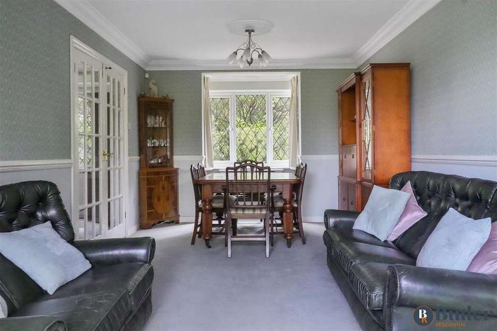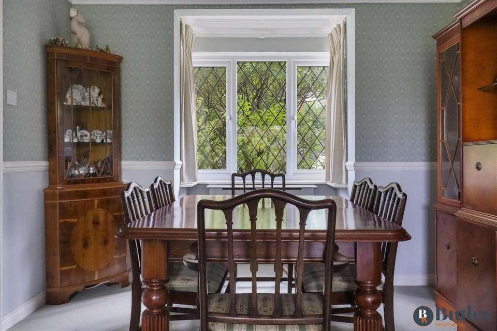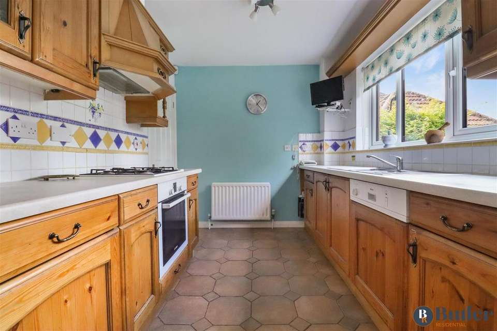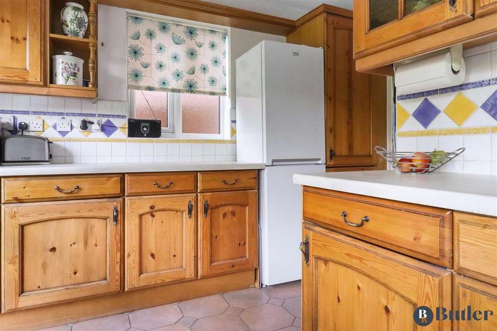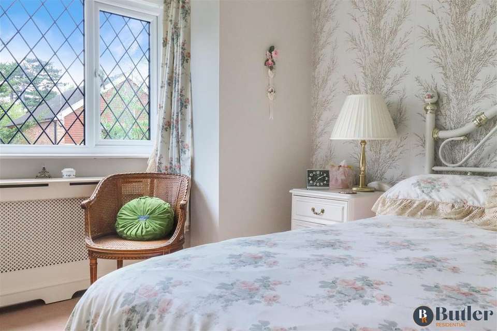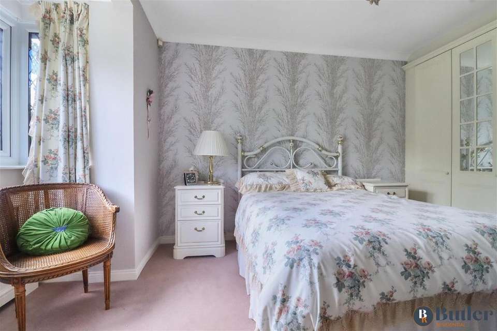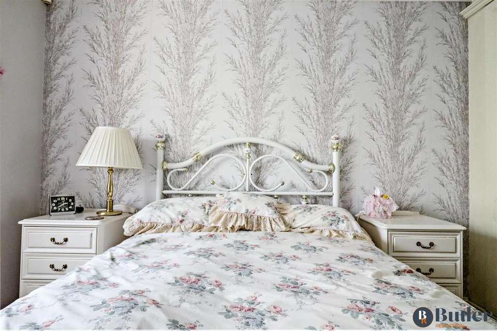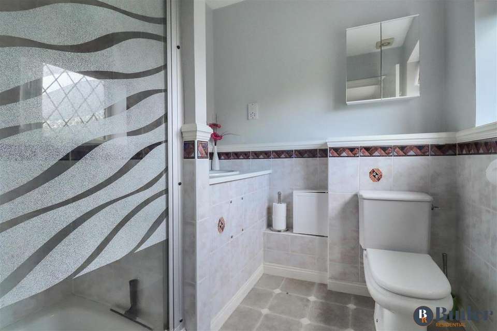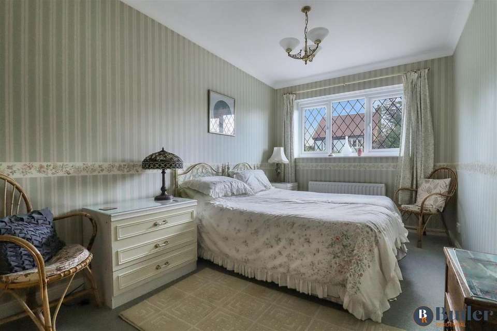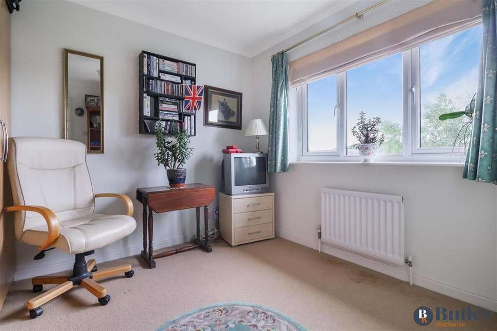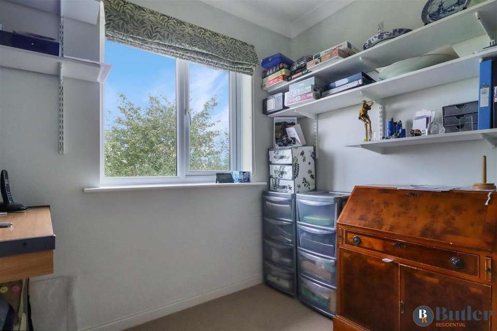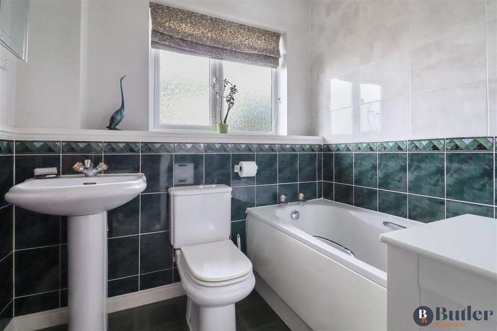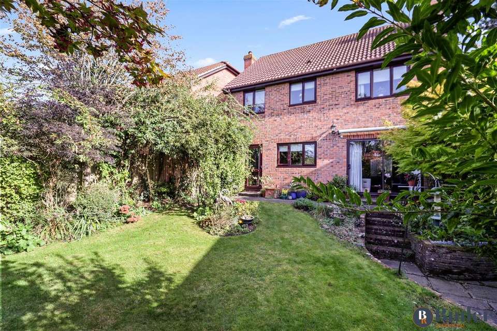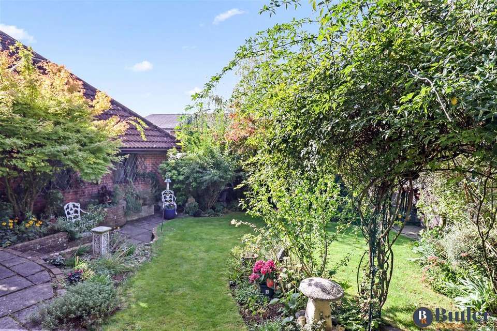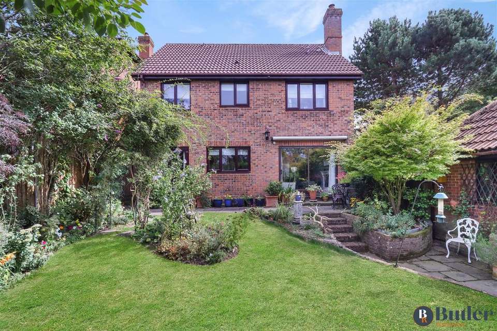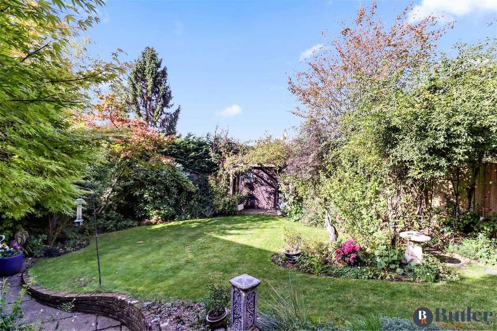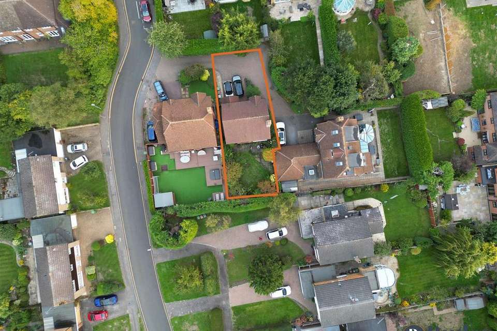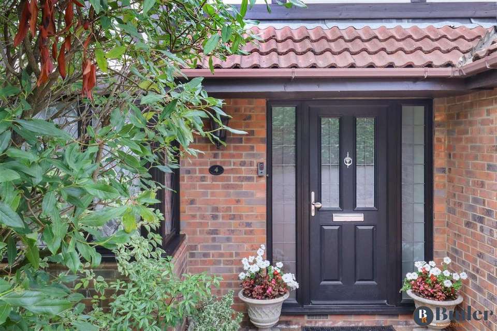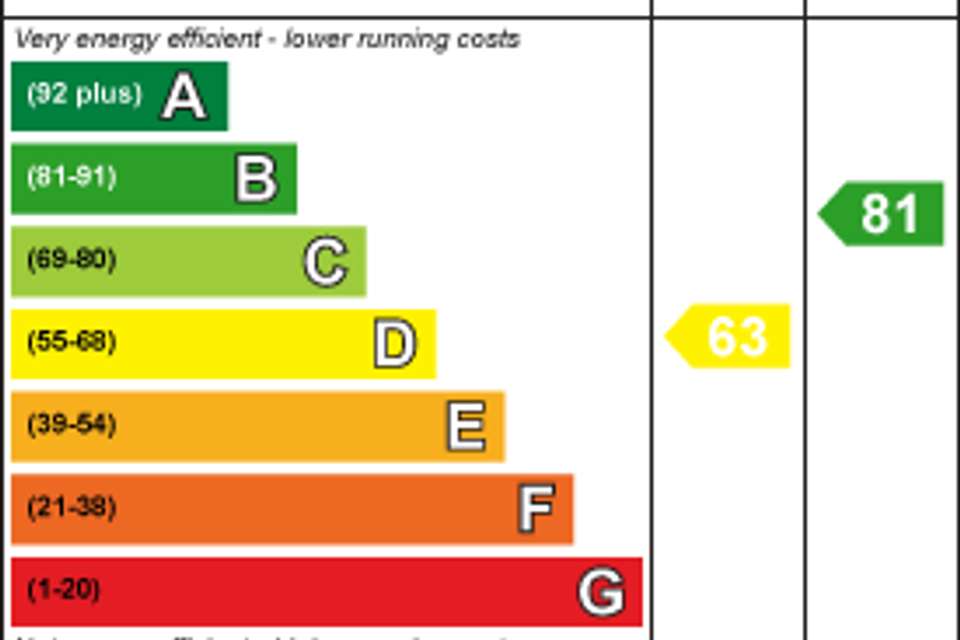4 bedroom detached house for sale
Green Meadow, Potters Bardetached house
bedrooms
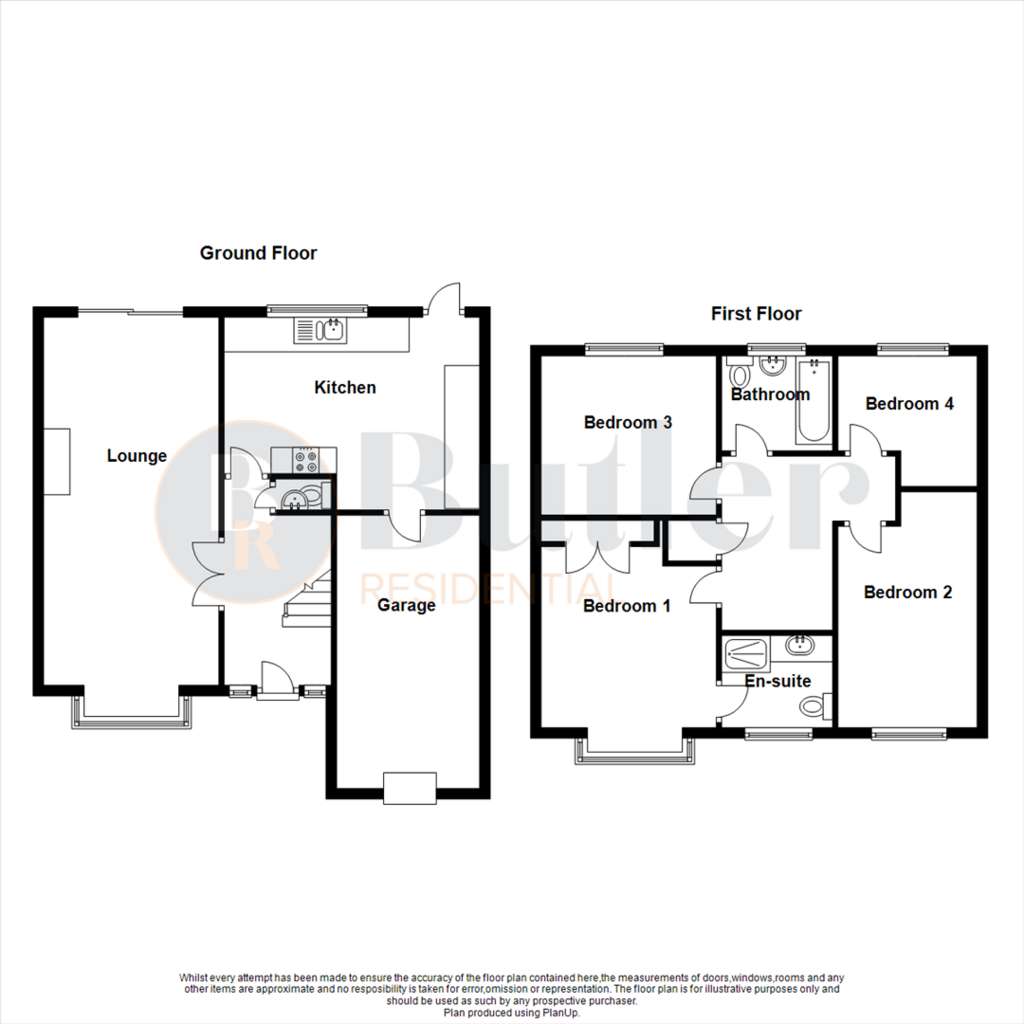
Property photos
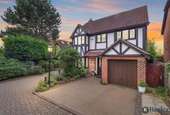
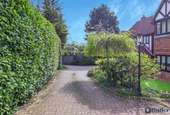
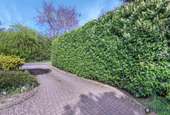
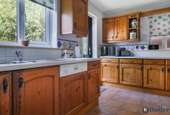
+26
Property description
* Guide Price £875,000 to £900,000*
Located in Little Heath, Potters Bar on a private cul-de-sac, is this detached, four bedroom home with a garage and off road parking.
A welcoming entrance hall leads through to a dual aspect lounge. A beautiful box window adds character to the property and is the ideal spot for a dining table or Christmas tree. The feature fireplace creates a cosy feel and the large sliding doors offer views out to the garden, bringing the outside in. An ideal spot for watching many various types of the wild birds that regularly visit and enjoying evening sunsets.
The kitchen is bright with views and access to the garden. There is additional access to the garage which could be converted into a further reception room, subject to any relevant planning requirements. Completing the downstairs is a WC.
Upstairs are four bedrooms. Bedroom one has a box bay window, fitted wardrobes and a an en-suite shower room. A three-piece family bathroom completes the living space.
Outside is a mature, landscaped garden with a patio area, neat sloping lawn and plenty of trees and shrubs, as well as a shed for storing all your gardening equipment. Access to the front and garage is down the side of the property via a side gate. The garage has an up and over door, electricity and houses the boiler. There is space to park two cars and additional guest parking to the front.
For families looking for schooling, this property is Ideally situated a short walk away to many State and Independent schools. Potters Bar has many shops and restaurants and for those needing to commute into London the mainline station can get you into Kings Cross in less than thirty minutes. Fast road links to the M25 and A1M are also close by. The perfect family home.
Entrance Hall - Door to the front, stairs to first floor.
Lounge/Diner - 6.71m x 3.05m (22'84 x 10'29) - Dual aspect room with box window to the front aspect and double sliding doors to the rear garden. Feature fireplace with surround. Double internal doors to the entrance hall. Radiator.
Kitchen - 4.57m x 2.13m (15'15 x 7'84) - Bright and airy kitchen with views from the window to the rear garden. A range of wall and base units with worktops over. integrated appliances including dishwasher, electric oven and gas hob with extractor fan over. Door leading to rear garden. Internal door leading to the garage.
Cloakroom - Low level WC, wash hand basin.
First Floor Landing - Access to bedrooms and bathroom. loft access.
Bedroom One - 3.66m x 3.05m (12'52 x 10'42) - Box window to the front aspect. Fitted wardrobes. Radiator. Door to en-suite.
En-Suite - Window to the front aspect, shower cubicle, low level WC, wash hand basin with vanity unit.
Bedroom Two - 4.27m x 2.44m (14'16 x 8'44) - Window to front aspect, radiator. fitted dressing area.
Bedroom Three - 3.05m x 2.74m (10'42 x 9'94) - Window to rear aspect, radiator.
Bedroom Four - 2.44m x 2.13m (8'18 x 7'95) - Window to rear aspect, radiator.
Family Bathroom - Three piece suite comprising on bath with shower over, low level WC and wash hand basin. Radiator.
Garden - Lovely peaceful fully enclosed rear garden. The garden has been fully landscaped, with separate seating areas. There is storage to the rear of the garden.
Garage - Electric up and over door. Power and lighting. Central heating boiler ( replaced in 2016)
Parking - There is a driveway in front of the garage for two cars. We are also informed there is a separate parking space opposite the house.
Council Tax - Council Tax is band G.
Located in Little Heath, Potters Bar on a private cul-de-sac, is this detached, four bedroom home with a garage and off road parking.
A welcoming entrance hall leads through to a dual aspect lounge. A beautiful box window adds character to the property and is the ideal spot for a dining table or Christmas tree. The feature fireplace creates a cosy feel and the large sliding doors offer views out to the garden, bringing the outside in. An ideal spot for watching many various types of the wild birds that regularly visit and enjoying evening sunsets.
The kitchen is bright with views and access to the garden. There is additional access to the garage which could be converted into a further reception room, subject to any relevant planning requirements. Completing the downstairs is a WC.
Upstairs are four bedrooms. Bedroom one has a box bay window, fitted wardrobes and a an en-suite shower room. A three-piece family bathroom completes the living space.
Outside is a mature, landscaped garden with a patio area, neat sloping lawn and plenty of trees and shrubs, as well as a shed for storing all your gardening equipment. Access to the front and garage is down the side of the property via a side gate. The garage has an up and over door, electricity and houses the boiler. There is space to park two cars and additional guest parking to the front.
For families looking for schooling, this property is Ideally situated a short walk away to many State and Independent schools. Potters Bar has many shops and restaurants and for those needing to commute into London the mainline station can get you into Kings Cross in less than thirty minutes. Fast road links to the M25 and A1M are also close by. The perfect family home.
Entrance Hall - Door to the front, stairs to first floor.
Lounge/Diner - 6.71m x 3.05m (22'84 x 10'29) - Dual aspect room with box window to the front aspect and double sliding doors to the rear garden. Feature fireplace with surround. Double internal doors to the entrance hall. Radiator.
Kitchen - 4.57m x 2.13m (15'15 x 7'84) - Bright and airy kitchen with views from the window to the rear garden. A range of wall and base units with worktops over. integrated appliances including dishwasher, electric oven and gas hob with extractor fan over. Door leading to rear garden. Internal door leading to the garage.
Cloakroom - Low level WC, wash hand basin.
First Floor Landing - Access to bedrooms and bathroom. loft access.
Bedroom One - 3.66m x 3.05m (12'52 x 10'42) - Box window to the front aspect. Fitted wardrobes. Radiator. Door to en-suite.
En-Suite - Window to the front aspect, shower cubicle, low level WC, wash hand basin with vanity unit.
Bedroom Two - 4.27m x 2.44m (14'16 x 8'44) - Window to front aspect, radiator. fitted dressing area.
Bedroom Three - 3.05m x 2.74m (10'42 x 9'94) - Window to rear aspect, radiator.
Bedroom Four - 2.44m x 2.13m (8'18 x 7'95) - Window to rear aspect, radiator.
Family Bathroom - Three piece suite comprising on bath with shower over, low level WC and wash hand basin. Radiator.
Garden - Lovely peaceful fully enclosed rear garden. The garden has been fully landscaped, with separate seating areas. There is storage to the rear of the garden.
Garage - Electric up and over door. Power and lighting. Central heating boiler ( replaced in 2016)
Parking - There is a driveway in front of the garage for two cars. We are also informed there is a separate parking space opposite the house.
Council Tax - Council Tax is band G.
Interested in this property?
Council tax
First listed
Over a month agoEnergy Performance Certificate
Green Meadow, Potters Bar
Marketed by
Butler Residential - Stevenage Suite 2, First floor, Unit B Balbir House, Norton Green Road Stevenage SG1 2LPPlacebuzz mortgage repayment calculator
Monthly repayment
The Est. Mortgage is for a 25 years repayment mortgage based on a 10% deposit and a 5.5% annual interest. It is only intended as a guide. Make sure you obtain accurate figures from your lender before committing to any mortgage. Your home may be repossessed if you do not keep up repayments on a mortgage.
Green Meadow, Potters Bar - Streetview
DISCLAIMER: Property descriptions and related information displayed on this page are marketing materials provided by Butler Residential - Stevenage. Placebuzz does not warrant or accept any responsibility for the accuracy or completeness of the property descriptions or related information provided here and they do not constitute property particulars. Please contact Butler Residential - Stevenage for full details and further information.





