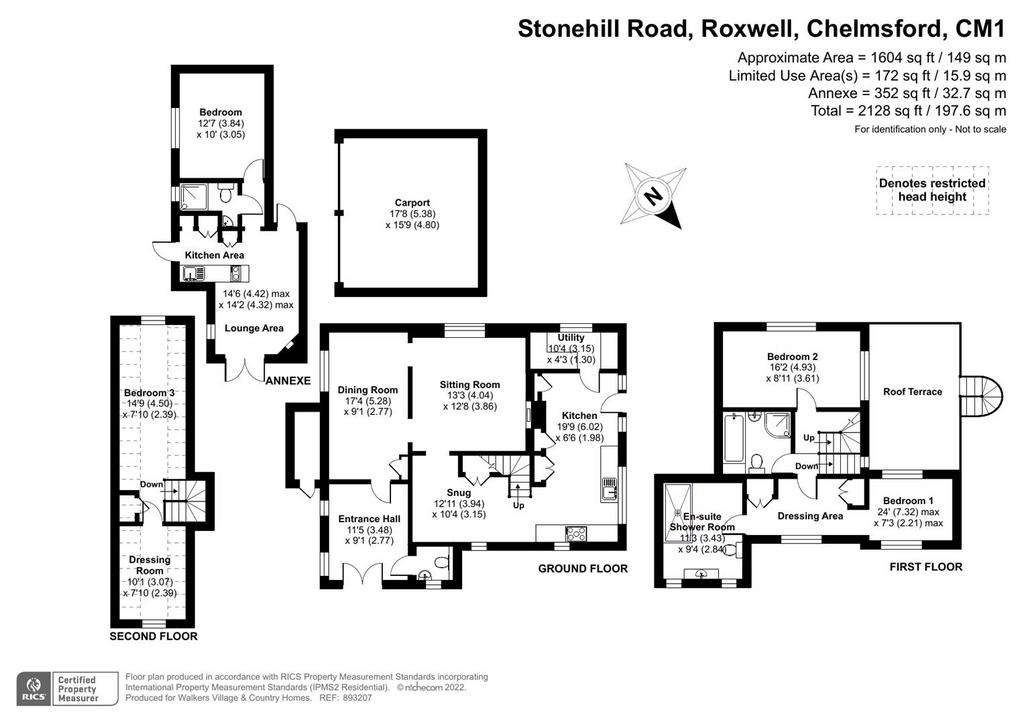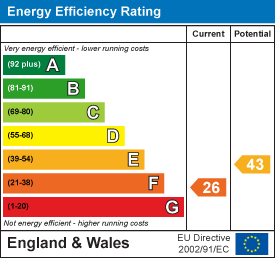3 bedroom detached house for sale
Stonehill Road, Roxwelldetached house
bedrooms

Property photos




+19
Property description
BEING OFFERED WITH NO ONWARD CHAIN.
Located in the most idyllic of positions, enjoying open views to three of the elevations, across the surrounding Essex countryside is this wonderfully maintained and much enhanced Country home, sitting on a plot of 3 acres (stls). Situated on the edge of the village of Roxwell and being only a short drive from the centre of Chelmsford with its thriving City status, mainline rail links and well-respected secondary schooling. The home dates back in part some 300 years and whilst much of its original character has been maintained, the home over the years has been remodelled and enhanced by its current custodians to create this beautiful white weather boarded family home with the added benefit of a detached one-bedroom annexe and double car port parking.
Gated access leads you into a vast shingled driveway with parking for numerous vehicles and access into the abutting paddock area. The pleasing façade of the home belies the interesting characterful interior. A wonderful spacious reception vestibule with wood flooring and inset log burning stove creates an appropriate entrance to the home, off which is a convenient ground floor cloakroom. Braced and latched doors continue throughout, together with appropriate cast iron radiators sit perfect against the part beamed interior. The home flows naturally into a large part open plan living area with the continuation of hardwood flooring and restored beams create a natural divide between a formal dining area and a beautiful sitting area with feature exposed red brick fireplace and inset wood burning stove. Leading from here is the Snug, perfectly sited off the kitchen/breakfast room and a great reading nook.
Entrance Hall -
W/C -
Sitting Room - 5.28m x 2.77m (17'4 x 9'1) -
Dining Room - 4.04m x 3.86m (13'3 x 12'8) -
Kitchen/Breakfast Room - 7.37m x 6.02m (24'2 x 19'9) -
Utility Room - 3.15m x 1.30m (10'4 x 4'3) -
Snug - 3.94m x 3.15m (12'11 x 10'4) -
First Floor Landing -
Bedroom One - 7.32m x 2.21m (24'0 x 7'3) -
En-Suite Shower Room -
Bedroom Two - 4.93m x 2.72m (16'2 x 8'11) -
Bathroom -
Roof Terrace -
Second Floor -
Bedroom Three - 4.50m x 2.39m (14'9 x 7'10) -
Dressing Room - 3.07m x 2.39m (10'1 x 7'10) -
Annexe -
Kitchen - 4.42m x 4.32m (14'6 x 14'2) -
Bedroom - 3.84m x 3.05m (12'7 x 10'0) -
Shower Room -
Carport - 5.38m x 4.80m (17'8 x 15'9) -
Rear Garden -
Located in the most idyllic of positions, enjoying open views to three of the elevations, across the surrounding Essex countryside is this wonderfully maintained and much enhanced Country home, sitting on a plot of 3 acres (stls). Situated on the edge of the village of Roxwell and being only a short drive from the centre of Chelmsford with its thriving City status, mainline rail links and well-respected secondary schooling. The home dates back in part some 300 years and whilst much of its original character has been maintained, the home over the years has been remodelled and enhanced by its current custodians to create this beautiful white weather boarded family home with the added benefit of a detached one-bedroom annexe and double car port parking.
Gated access leads you into a vast shingled driveway with parking for numerous vehicles and access into the abutting paddock area. The pleasing façade of the home belies the interesting characterful interior. A wonderful spacious reception vestibule with wood flooring and inset log burning stove creates an appropriate entrance to the home, off which is a convenient ground floor cloakroom. Braced and latched doors continue throughout, together with appropriate cast iron radiators sit perfect against the part beamed interior. The home flows naturally into a large part open plan living area with the continuation of hardwood flooring and restored beams create a natural divide between a formal dining area and a beautiful sitting area with feature exposed red brick fireplace and inset wood burning stove. Leading from here is the Snug, perfectly sited off the kitchen/breakfast room and a great reading nook.
Entrance Hall -
W/C -
Sitting Room - 5.28m x 2.77m (17'4 x 9'1) -
Dining Room - 4.04m x 3.86m (13'3 x 12'8) -
Kitchen/Breakfast Room - 7.37m x 6.02m (24'2 x 19'9) -
Utility Room - 3.15m x 1.30m (10'4 x 4'3) -
Snug - 3.94m x 3.15m (12'11 x 10'4) -
First Floor Landing -
Bedroom One - 7.32m x 2.21m (24'0 x 7'3) -
En-Suite Shower Room -
Bedroom Two - 4.93m x 2.72m (16'2 x 8'11) -
Bathroom -
Roof Terrace -
Second Floor -
Bedroom Three - 4.50m x 2.39m (14'9 x 7'10) -
Dressing Room - 3.07m x 2.39m (10'1 x 7'10) -
Annexe -
Kitchen - 4.42m x 4.32m (14'6 x 14'2) -
Bedroom - 3.84m x 3.05m (12'7 x 10'0) -
Shower Room -
Carport - 5.38m x 4.80m (17'8 x 15'9) -
Rear Garden -
Interested in this property?
Council tax
First listed
Over a month agoEnergy Performance Certificate
Stonehill Road, Roxwell
Marketed by
Period Homes - Essex 80 High Street Ingatestone, Essex CM4 9DWPlacebuzz mortgage repayment calculator
Monthly repayment
The Est. Mortgage is for a 25 years repayment mortgage based on a 10% deposit and a 5.5% annual interest. It is only intended as a guide. Make sure you obtain accurate figures from your lender before committing to any mortgage. Your home may be repossessed if you do not keep up repayments on a mortgage.
Stonehill Road, Roxwell - Streetview
DISCLAIMER: Property descriptions and related information displayed on this page are marketing materials provided by Period Homes - Essex. Placebuzz does not warrant or accept any responsibility for the accuracy or completeness of the property descriptions or related information provided here and they do not constitute property particulars. Please contact Period Homes - Essex for full details and further information.
























