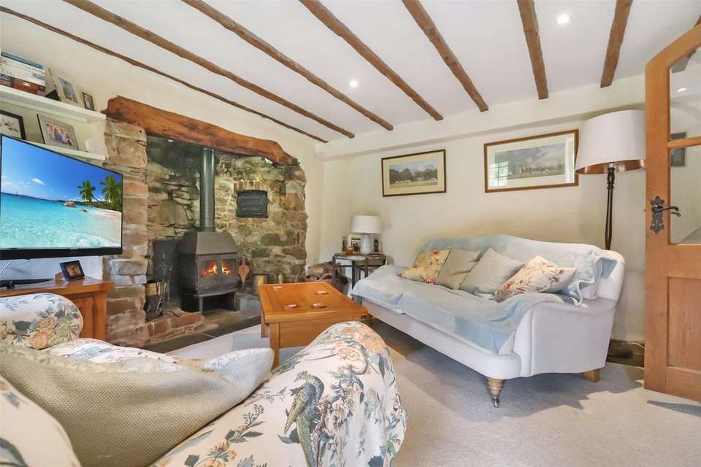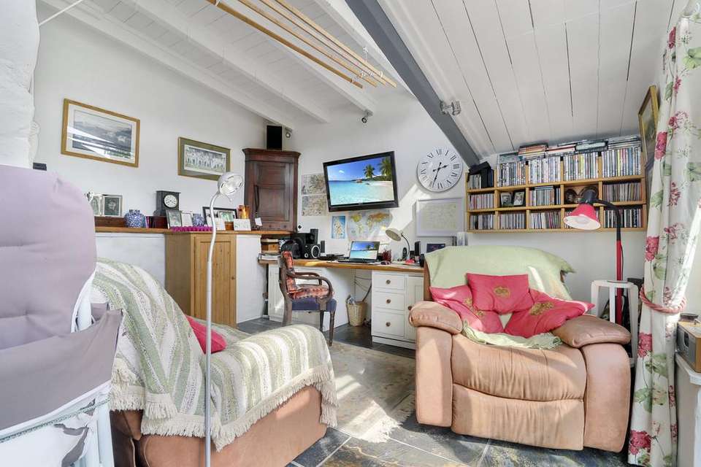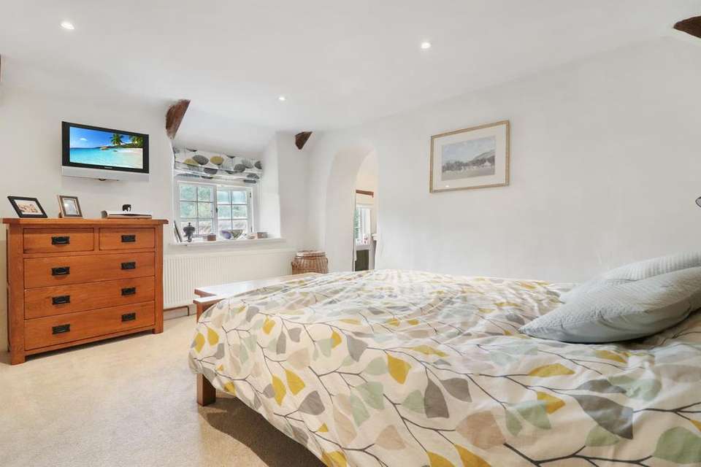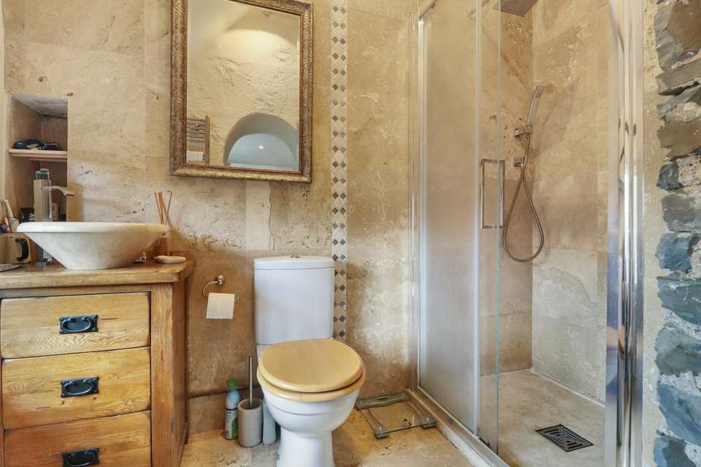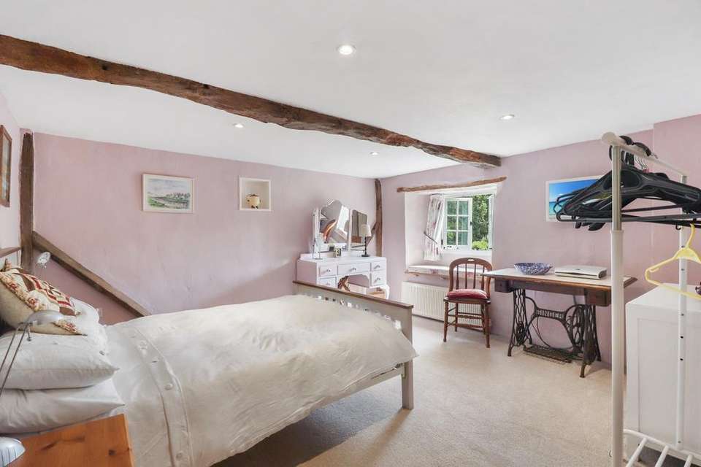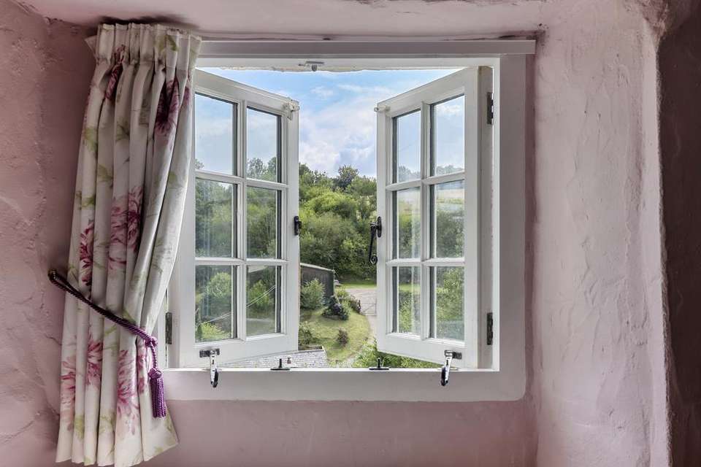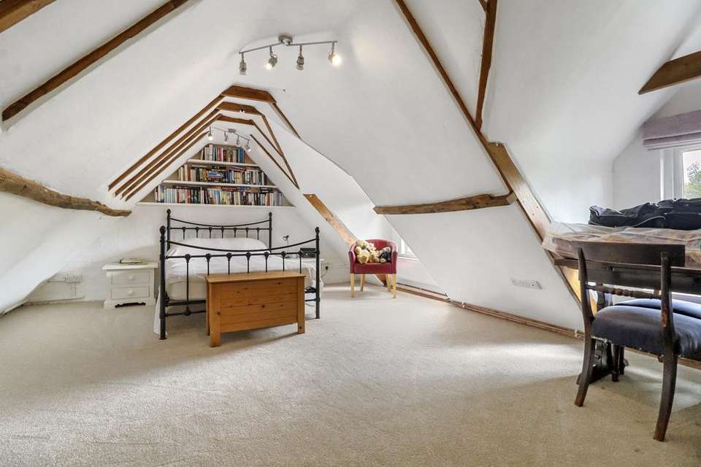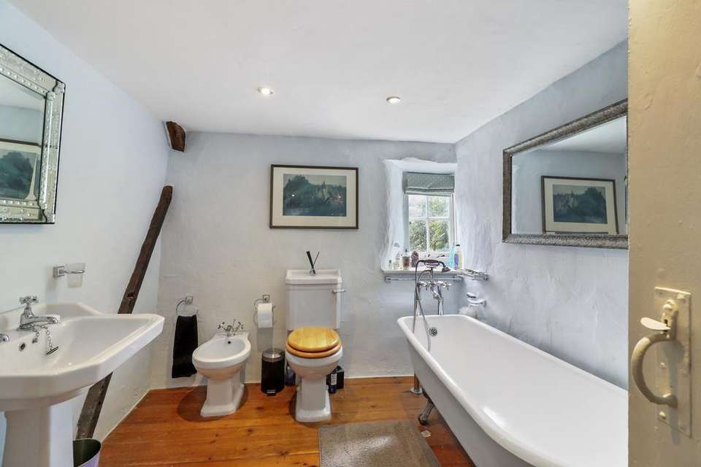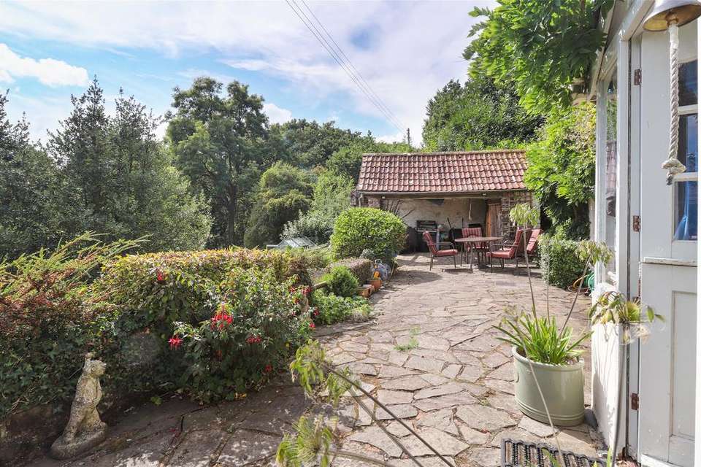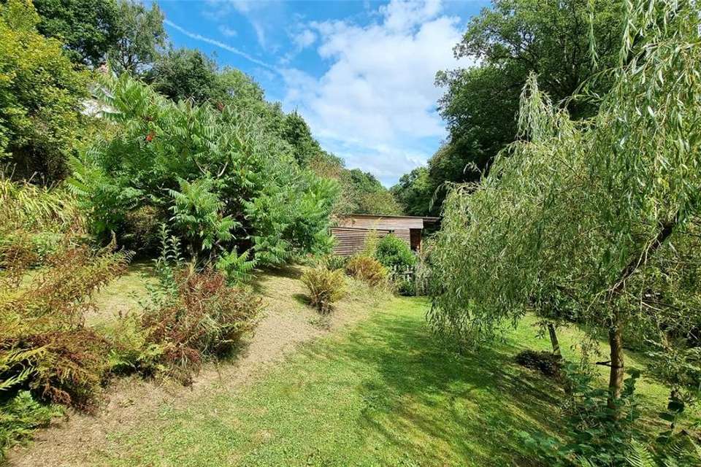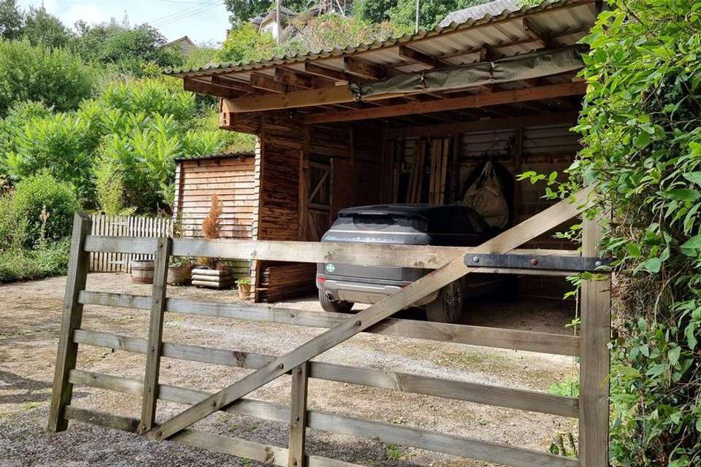3 bedroom detached house for sale
Devon, EX18detached house
bedrooms
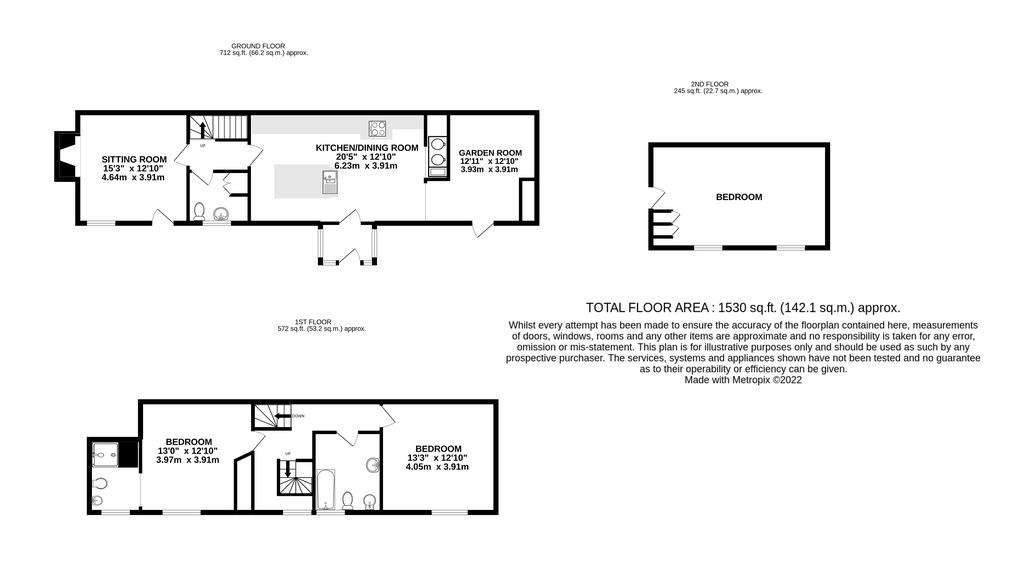
Property photos

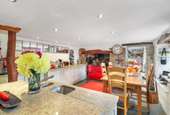
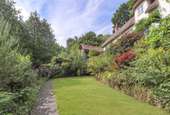
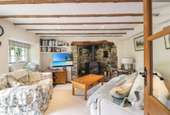
+11
Property description
Accommodation
Coming down the stone steps to the impressive full width terrace you get a real sense of what owning this home is like. Southerly views across the valley play a major part as does the sound of the birds and wildlife around.
The property offers external elevations ofcolour wash render under a thatch roof.
A stable door leads into a small vestibule with another stable door opening into the fabulous kitchen/breakfast room complete with slate floor and a feature red Aga nestling in the inglenook fireplace at one end. An extensive range of hand crafted units run along one wall complimenting the large island unit that houses the sink, dishwasher and yet more storage. There is ample polished granite work surfaces and built in appliances include a 4 ring electric hob and both a tall larder fridge and larder freezer. Leading off the kitchen is found a vaulted ceiling garden room which could be used as an occasional 4th bedroom or as a home office/study, as at present having doors out onto the southerly facing terrace. An inner hall with under stairs storage leads to the cosy sitting room which has in impressive inglenook fireplace complete with bread oven and Village Warm 7.5kw log burner which the Vendor informs us does a good job at keeping the cottage at an ambient temperature. Also found within the room is a window seat and door opening out onto the aforementioned terrace. Rounding off the accommodation on this floor is a utility room with WC, stylish acorn shaped wash hand basin and space for both a washing machine and tumble dryer.
A short flight of stairs leads to a split level galleried landing off which double bedrooms, both with views, are found at each end. The main bedroom has a floor to ceiling height range of cupboards and a stylish en suite shower room, again with views, having tiled limestone floors and walls, a large walk in shower with both a rain and hand held heads, WC and stylish Travertine style counter top basin with Monobloc tap. Finishing off the accommodation on this floor is the family bathroom which is fitted in a period style with white four piece suite compete with roll top bath and floor mounted mixer taps with shower attachment.
A balustrade stair case leads to the second floor where the remaining bedroom is found. This is an impressive room some 20’ in length offers a wealth of exposed timbers and two gable windows that give glorious valley views.
Outside
There is a single garage attached to the cottage on one side whilst the main parking area is found at the bottom of the garden and behind the five bar gate is a large open fronted carport with ample height for a camper van or similar. Within the grounds there is a workshop, greenhouse, polytunnel and adjacent to the large terrace what looks like to be a former piggery compete with pantile roof and storage and is an ideal under cover bbq area or somewhere to sit in the shade on sunnier days.
Gardens
These are without doubt a major feature blending in with the surroundings and are over several terraced levels with meandering paths throughout. The gardens run from the cottage and end by the brook that forms part of the boundary. They are extensively planted out with impressive array of trees, shrubs and flora including acer, hydrangea rose, fig, fruit trees, twisted willow, ferns. willow, st. john’s wort, lily, golden rod and such like. Running across the front of the cottage is a mature wisteria intertwined with bougainvillea which the vendor assures gives a wondrous display. Found within the gardens are several sitting areas which offer ideal spots to reflect and absorb the surroundings whilst enjoying the animal and birdlife sounds happening around.
Leave Torrington via the A386 for about ½ mile continuing down the hill and turning left just before the bridge onto the A3124 signed Exeter, Winkleigh and RHS Rosemoor. Continue for about 7 miles passing through Beaford and turning left at Hollocombe Moor Cross signed Ashreigney and Hollocombe. After about 1 mile turn left at the cross roads signed Riddlecombe. After short distance turn right at the 'T' junction and continue through Riddlecombe and descend down the hill where the cottage will found on the right hand side just passed the converted chapel.
From Barnstaple take the A3777 Crediton Road for about 6 miles turning left onto the B3217 passing through High Bickington, passed Libbaton Golf Club on the right and after about 2 miles turn right signed Riddlecombe and Torrington. Follow this lane to the bottom of the hill crossing over the little bridge at the bottom of the valley and the cottage will be found on the left hand side second property along, going up the hill.
///reflector.headrest.jubilant
Coming down the stone steps to the impressive full width terrace you get a real sense of what owning this home is like. Southerly views across the valley play a major part as does the sound of the birds and wildlife around.
The property offers external elevations ofcolour wash render under a thatch roof.
A stable door leads into a small vestibule with another stable door opening into the fabulous kitchen/breakfast room complete with slate floor and a feature red Aga nestling in the inglenook fireplace at one end. An extensive range of hand crafted units run along one wall complimenting the large island unit that houses the sink, dishwasher and yet more storage. There is ample polished granite work surfaces and built in appliances include a 4 ring electric hob and both a tall larder fridge and larder freezer. Leading off the kitchen is found a vaulted ceiling garden room which could be used as an occasional 4th bedroom or as a home office/study, as at present having doors out onto the southerly facing terrace. An inner hall with under stairs storage leads to the cosy sitting room which has in impressive inglenook fireplace complete with bread oven and Village Warm 7.5kw log burner which the Vendor informs us does a good job at keeping the cottage at an ambient temperature. Also found within the room is a window seat and door opening out onto the aforementioned terrace. Rounding off the accommodation on this floor is a utility room with WC, stylish acorn shaped wash hand basin and space for both a washing machine and tumble dryer.
A short flight of stairs leads to a split level galleried landing off which double bedrooms, both with views, are found at each end. The main bedroom has a floor to ceiling height range of cupboards and a stylish en suite shower room, again with views, having tiled limestone floors and walls, a large walk in shower with both a rain and hand held heads, WC and stylish Travertine style counter top basin with Monobloc tap. Finishing off the accommodation on this floor is the family bathroom which is fitted in a period style with white four piece suite compete with roll top bath and floor mounted mixer taps with shower attachment.
A balustrade stair case leads to the second floor where the remaining bedroom is found. This is an impressive room some 20’ in length offers a wealth of exposed timbers and two gable windows that give glorious valley views.
Outside
There is a single garage attached to the cottage on one side whilst the main parking area is found at the bottom of the garden and behind the five bar gate is a large open fronted carport with ample height for a camper van or similar. Within the grounds there is a workshop, greenhouse, polytunnel and adjacent to the large terrace what looks like to be a former piggery compete with pantile roof and storage and is an ideal under cover bbq area or somewhere to sit in the shade on sunnier days.
Gardens
These are without doubt a major feature blending in with the surroundings and are over several terraced levels with meandering paths throughout. The gardens run from the cottage and end by the brook that forms part of the boundary. They are extensively planted out with impressive array of trees, shrubs and flora including acer, hydrangea rose, fig, fruit trees, twisted willow, ferns. willow, st. john’s wort, lily, golden rod and such like. Running across the front of the cottage is a mature wisteria intertwined with bougainvillea which the vendor assures gives a wondrous display. Found within the gardens are several sitting areas which offer ideal spots to reflect and absorb the surroundings whilst enjoying the animal and birdlife sounds happening around.
Leave Torrington via the A386 for about ½ mile continuing down the hill and turning left just before the bridge onto the A3124 signed Exeter, Winkleigh and RHS Rosemoor. Continue for about 7 miles passing through Beaford and turning left at Hollocombe Moor Cross signed Ashreigney and Hollocombe. After about 1 mile turn left at the cross roads signed Riddlecombe. After short distance turn right at the 'T' junction and continue through Riddlecombe and descend down the hill where the cottage will found on the right hand side just passed the converted chapel.
From Barnstaple take the A3777 Crediton Road for about 6 miles turning left onto the B3217 passing through High Bickington, passed Libbaton Golf Club on the right and after about 2 miles turn right signed Riddlecombe and Torrington. Follow this lane to the bottom of the hill crossing over the little bridge at the bottom of the valley and the cottage will be found on the left hand side second property along, going up the hill.
///reflector.headrest.jubilant
Interested in this property?
Council tax
First listed
Over a month agoDevon, EX18
Marketed by
Fine & Country - Torrington 17 High Street Torrington Devon EX38 8HNPlacebuzz mortgage repayment calculator
Monthly repayment
The Est. Mortgage is for a 25 years repayment mortgage based on a 10% deposit and a 5.5% annual interest. It is only intended as a guide. Make sure you obtain accurate figures from your lender before committing to any mortgage. Your home may be repossessed if you do not keep up repayments on a mortgage.
Devon, EX18 - Streetview
DISCLAIMER: Property descriptions and related information displayed on this page are marketing materials provided by Fine & Country - Torrington. Placebuzz does not warrant or accept any responsibility for the accuracy or completeness of the property descriptions or related information provided here and they do not constitute property particulars. Please contact Fine & Country - Torrington for full details and further information.





