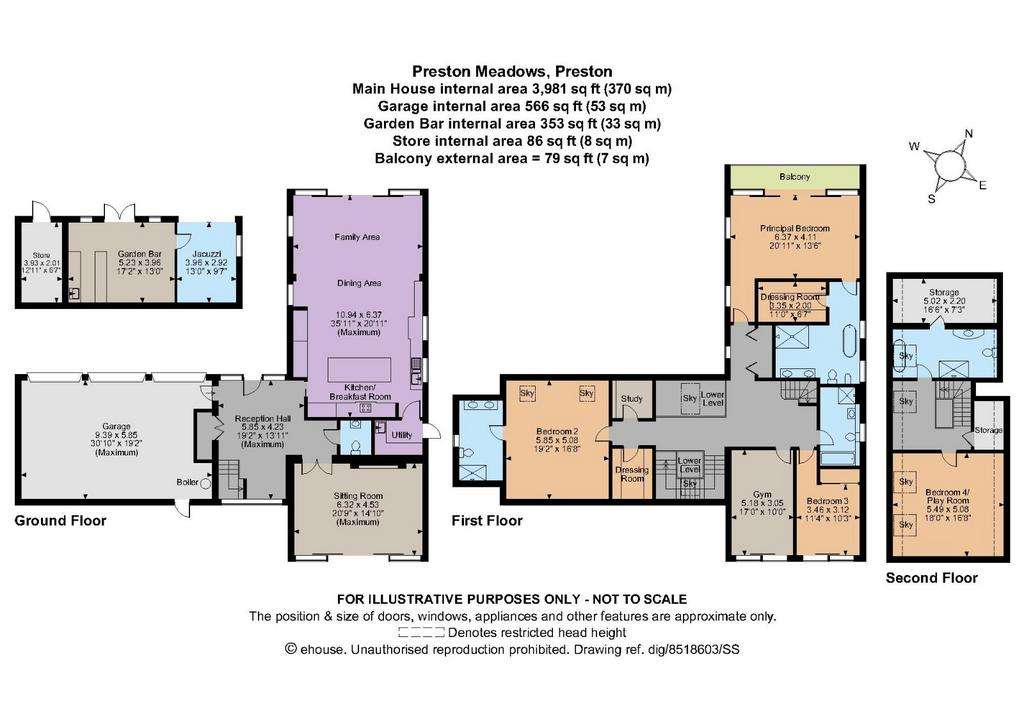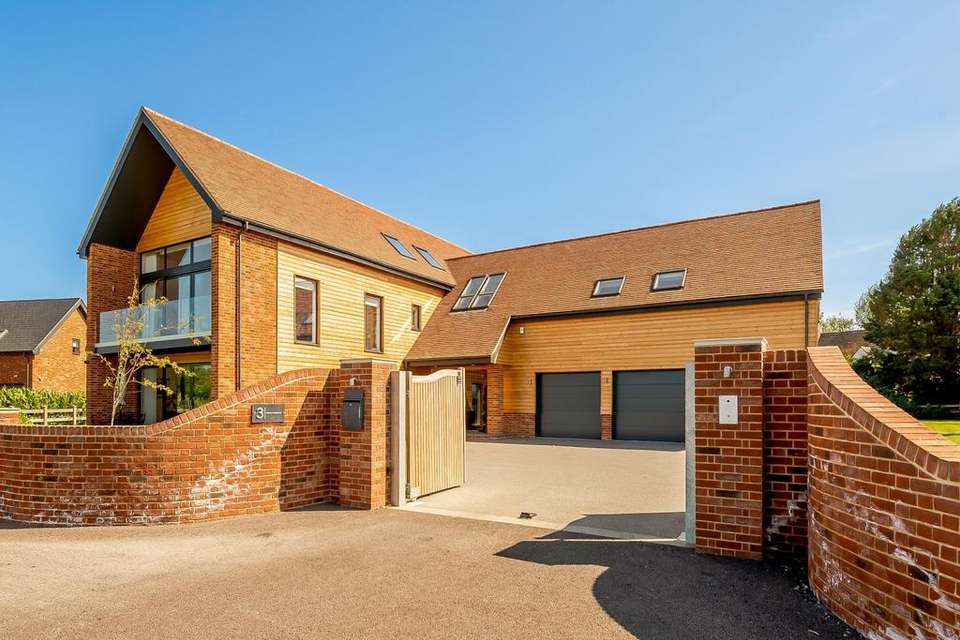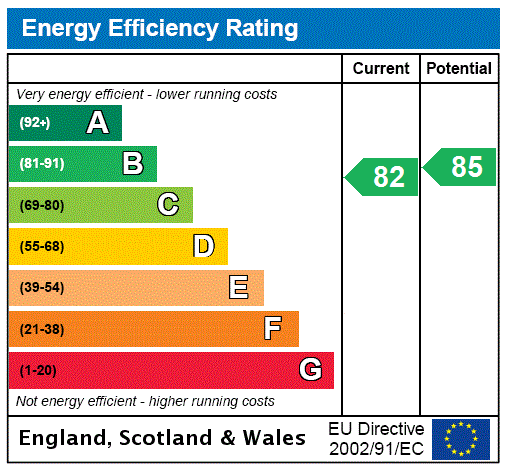5 bedroom detached house for sale
Canterbury, Kentdetached house
bedrooms

Property photos




+16
Property description
3 Preston Meadows is a superb example of a modern home, offering the very best in contemporary design and technology, with almost 4,000 sq ft of flexible and stylish living space arranged over three floors. The property is located in a quiet rural setting with far reaching views over surrounding countryside.
The fingerprint door entry system opens to an impressive central reception hall featuring double-height ceilings, with an outstanding bespoke open stairway with glass balustrade and hardwood steps, and an abundance of natural light via a wall of aluminium-framed glazed panels. There is garage and cloakroom access from here.
Double doors lead to the sitting room, with recessed ceiling lighting and a stylish fireplace; sliding doors open to the sunny south-facing rear terrace and landscaped garden. The hub of the home - the capacious open plan kitchen/breakfast, dining and family room - enjoys triple aspects and has sliding doors to the front-facing terrace, showcasing far-reaching views. The sleek kitchen comprises a range of two-tone contemporary Shaker-style cabinetry, with a central marble-topped island, wooden breakfast bar and a multitude of luxury integrated appliances, including double ovens. There is a useful utility room.
The striking stairway rises to an expansive and bright galleried landing, where a study and gym can be found. The vast principal bedroom suite has sliding glazed doors onto a balcony; there is a chic en suite bathroom and a dressing room with ample integrated wardrobes, and a fully fitted wardrobe off the landing. The guest bedroom also has an en suite shower room and a dressing room. The third bedroom is well served by the family bathroom.
The second floor provides the fourth of the property’s well-proportioned bedrooms together with a family bathroom with shower. There are also two good sized store rooms.
3 Preston Meadows enjoys a generous plot, enclosed via a combination of low-level fencing, hedging and a brick pillared entrance with electronic gates. The bonded gravel drive leads up to the house and provides access to the attached triple garages, offering a wealth of parking.
An expanse of carefully manicured level lawn encircles the property, interspersed with young trees and a variety of shrubbery. A wrap-around terrace offers a choice of pleasing aspects from which to enjoy the weather and dine al fresco, with the attractive rear terrace surrounded by several vibrant raised planters. Stone steps pave the way to the garden bar and patio, with its jacuzzi and useful store room. There is also a mower shed.
The property benefits from a 25% share of the 4 acre meadow opposite.
SPECIFICATIONS
EXTERNAL:
Electric gates
Door entry system
Low carbon heat pump
Condenser for master bedroom air conditioning
GARAGE:
3 electric garage doors
EV charge point
Hot water cylinder
Water softener
RECEPTION HALL:
iPad for Loxone control
CCTV
Network switch
Sound server
Remote control Velux windows with automatic rain sensor closing
Fully fitted wardrobe
KITCHEN/DINING/FAMILY ROOM:
Ceiling mounted smart speakers
Wine Refrigerator
Dishwasher
Integrated bin
Microwave
Induction Hob
Fan oven
Fan/Steam oven
Samsung Smart fridge freezer with ice and filtered water
Quooker boiling water tap with cold water filter
Waste disposal unit
SITTING ROOM:
Ceiling mounted smart speakers
Electric colour changing fire
PRINCIPAL BEDROOM:
Air Conditioning
Ceiling mounted smart speakers
Fully fitted dressing room
GYM/BEDROOM 5:
Ceiling mounted smart speakers
GENERAL:
Smart controlled electric curtains
Underfloor heating to all floors
Network cabling
USB sockets in all rooms
Smart glass light switches
Colour changing lights
Loxone System Controls the following:
Lights
Heating/temperature
Access
Music
Curtains
Intruder alarm
Well-regarded Preston provides an excellent range of day-to-day amenities, including several shops, a renowned butcher and a popular pub, with the neighbouring Wingham, Ickham, Wickhambreaux and Littlebourne offering further facilities and schooling options.
Canterbury offers an array of cultural interests and extensive recreational and shopping facilities. There is an enviable range of schools, colleges and universities in the surrounding area, including St Edmunds, The King’s Schools and the Simon Langton Grammar schools.
The A2 links to the M20, M25 and M2 motorway networks. High-speed train services operate from Canterbury West to London St Pancras in under an hour, perfect for the commuter, with services from Sturry in just over an hour. The area has good access to the Continent.
The fingerprint door entry system opens to an impressive central reception hall featuring double-height ceilings, with an outstanding bespoke open stairway with glass balustrade and hardwood steps, and an abundance of natural light via a wall of aluminium-framed glazed panels. There is garage and cloakroom access from here.
Double doors lead to the sitting room, with recessed ceiling lighting and a stylish fireplace; sliding doors open to the sunny south-facing rear terrace and landscaped garden. The hub of the home - the capacious open plan kitchen/breakfast, dining and family room - enjoys triple aspects and has sliding doors to the front-facing terrace, showcasing far-reaching views. The sleek kitchen comprises a range of two-tone contemporary Shaker-style cabinetry, with a central marble-topped island, wooden breakfast bar and a multitude of luxury integrated appliances, including double ovens. There is a useful utility room.
The striking stairway rises to an expansive and bright galleried landing, where a study and gym can be found. The vast principal bedroom suite has sliding glazed doors onto a balcony; there is a chic en suite bathroom and a dressing room with ample integrated wardrobes, and a fully fitted wardrobe off the landing. The guest bedroom also has an en suite shower room and a dressing room. The third bedroom is well served by the family bathroom.
The second floor provides the fourth of the property’s well-proportioned bedrooms together with a family bathroom with shower. There are also two good sized store rooms.
3 Preston Meadows enjoys a generous plot, enclosed via a combination of low-level fencing, hedging and a brick pillared entrance with electronic gates. The bonded gravel drive leads up to the house and provides access to the attached triple garages, offering a wealth of parking.
An expanse of carefully manicured level lawn encircles the property, interspersed with young trees and a variety of shrubbery. A wrap-around terrace offers a choice of pleasing aspects from which to enjoy the weather and dine al fresco, with the attractive rear terrace surrounded by several vibrant raised planters. Stone steps pave the way to the garden bar and patio, with its jacuzzi and useful store room. There is also a mower shed.
The property benefits from a 25% share of the 4 acre meadow opposite.
SPECIFICATIONS
EXTERNAL:
Electric gates
Door entry system
Low carbon heat pump
Condenser for master bedroom air conditioning
GARAGE:
3 electric garage doors
EV charge point
Hot water cylinder
Water softener
RECEPTION HALL:
iPad for Loxone control
CCTV
Network switch
Sound server
Remote control Velux windows with automatic rain sensor closing
Fully fitted wardrobe
KITCHEN/DINING/FAMILY ROOM:
Ceiling mounted smart speakers
Wine Refrigerator
Dishwasher
Integrated bin
Microwave
Induction Hob
Fan oven
Fan/Steam oven
Samsung Smart fridge freezer with ice and filtered water
Quooker boiling water tap with cold water filter
Waste disposal unit
SITTING ROOM:
Ceiling mounted smart speakers
Electric colour changing fire
PRINCIPAL BEDROOM:
Air Conditioning
Ceiling mounted smart speakers
Fully fitted dressing room
GYM/BEDROOM 5:
Ceiling mounted smart speakers
GENERAL:
Smart controlled electric curtains
Underfloor heating to all floors
Network cabling
USB sockets in all rooms
Smart glass light switches
Colour changing lights
Loxone System Controls the following:
Lights
Heating/temperature
Access
Music
Curtains
Intruder alarm
Well-regarded Preston provides an excellent range of day-to-day amenities, including several shops, a renowned butcher and a popular pub, with the neighbouring Wingham, Ickham, Wickhambreaux and Littlebourne offering further facilities and schooling options.
Canterbury offers an array of cultural interests and extensive recreational and shopping facilities. There is an enviable range of schools, colleges and universities in the surrounding area, including St Edmunds, The King’s Schools and the Simon Langton Grammar schools.
The A2 links to the M20, M25 and M2 motorway networks. High-speed train services operate from Canterbury West to London St Pancras in under an hour, perfect for the commuter, with services from Sturry in just over an hour. The area has good access to the Continent.
Interested in this property?
Council tax
First listed
Over a month agoEnergy Performance Certificate
Canterbury, Kent
Marketed by
Strutt & Parker - Canterbury 2 St. Margaret's Street Canterbury CT1 2SLCall agent on 01227 473749
Placebuzz mortgage repayment calculator
Monthly repayment
The Est. Mortgage is for a 25 years repayment mortgage based on a 10% deposit and a 5.5% annual interest. It is only intended as a guide. Make sure you obtain accurate figures from your lender before committing to any mortgage. Your home may be repossessed if you do not keep up repayments on a mortgage.
Canterbury, Kent - Streetview
DISCLAIMER: Property descriptions and related information displayed on this page are marketing materials provided by Strutt & Parker - Canterbury. Placebuzz does not warrant or accept any responsibility for the accuracy or completeness of the property descriptions or related information provided here and they do not constitute property particulars. Please contact Strutt & Parker - Canterbury for full details and further information.





















