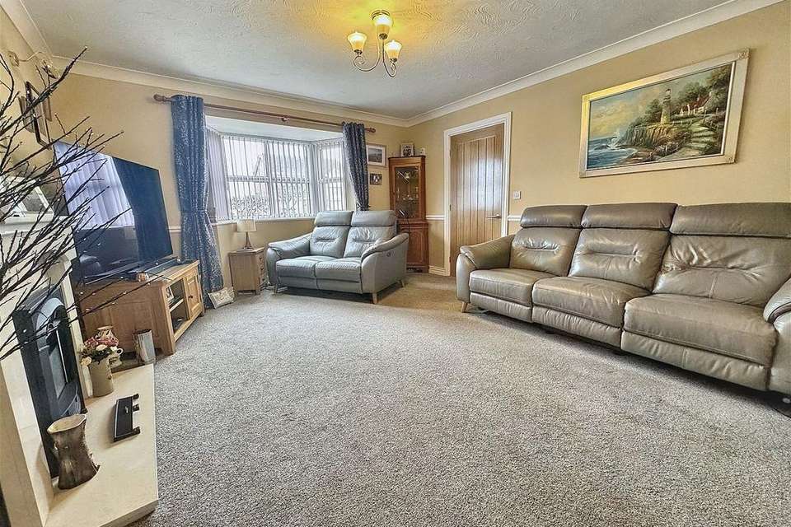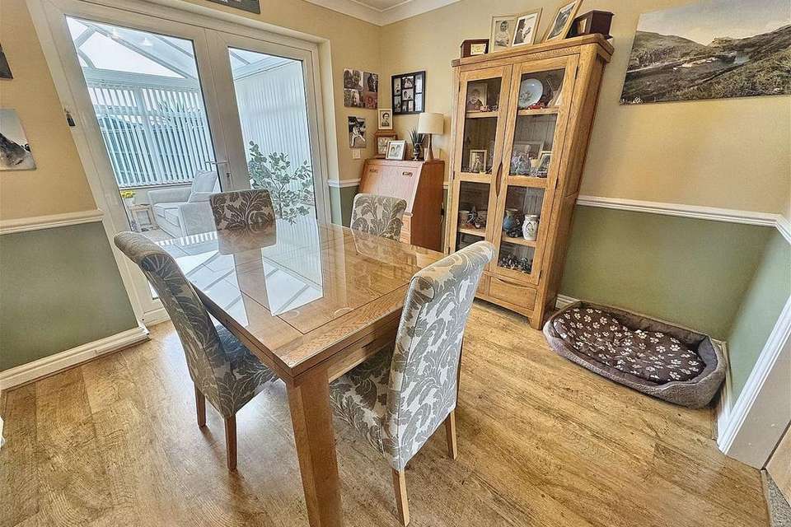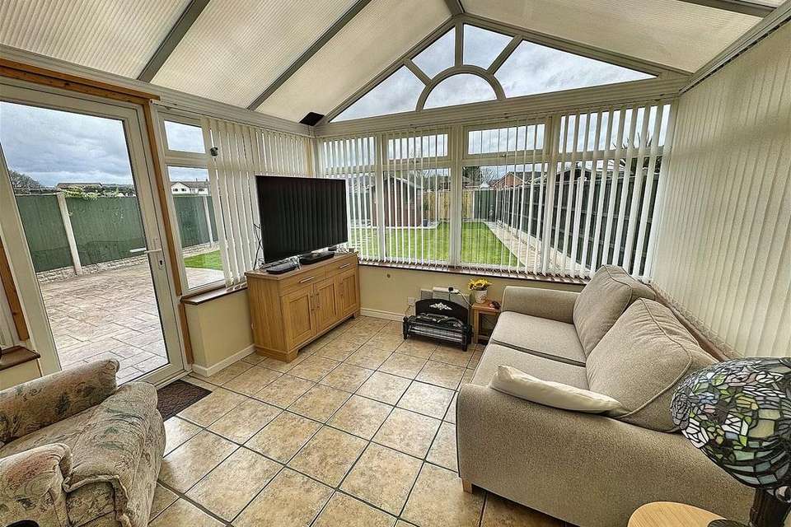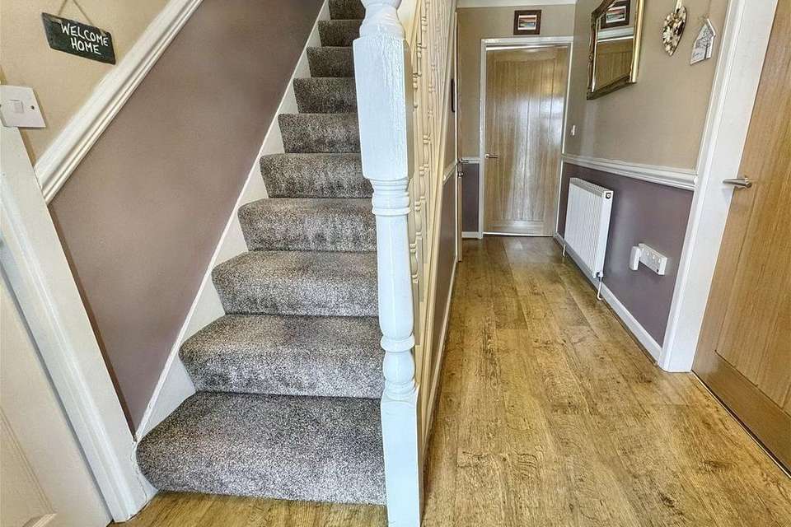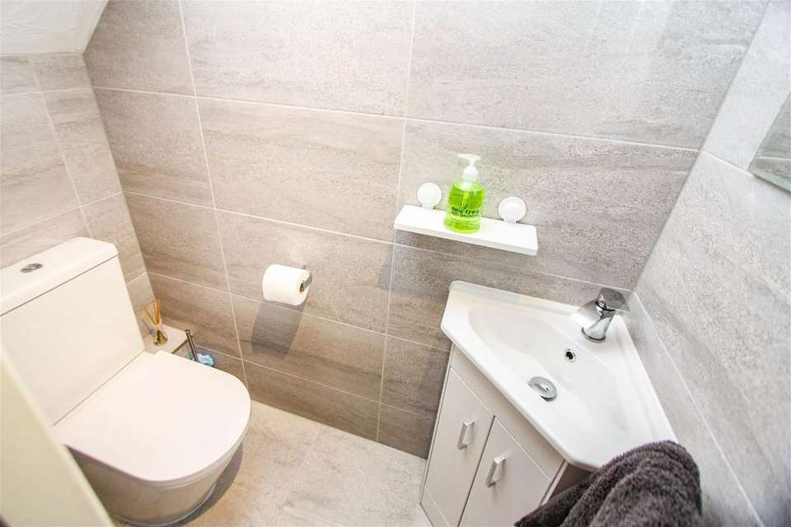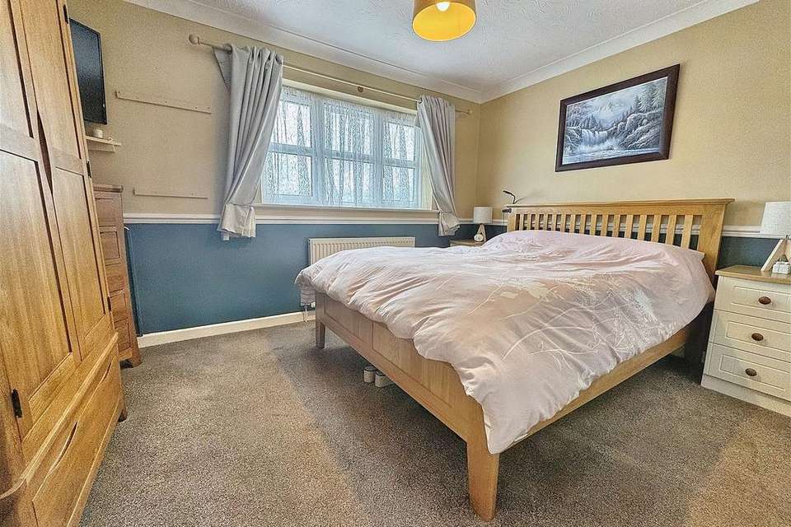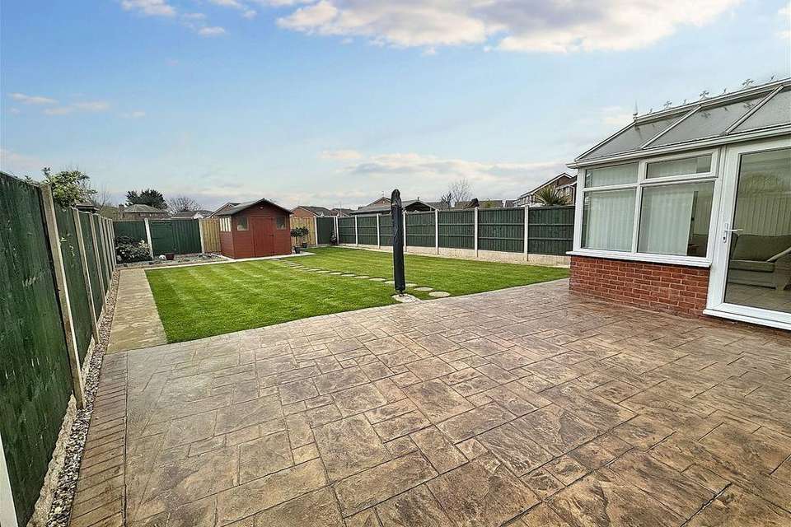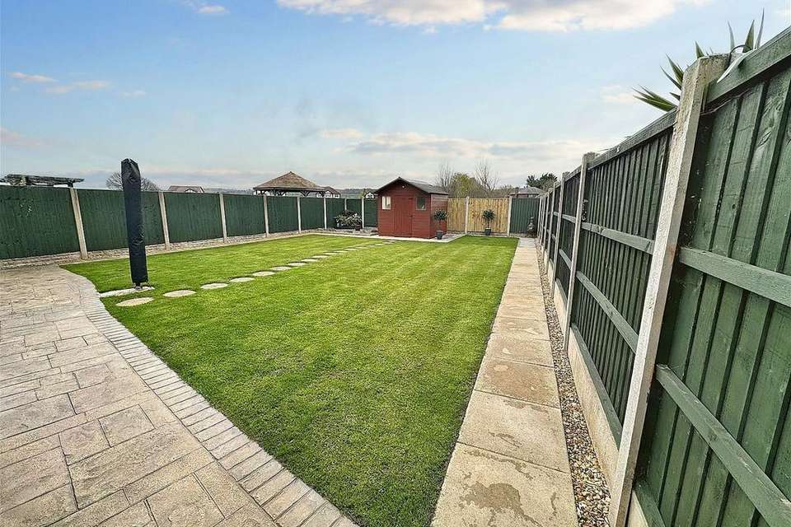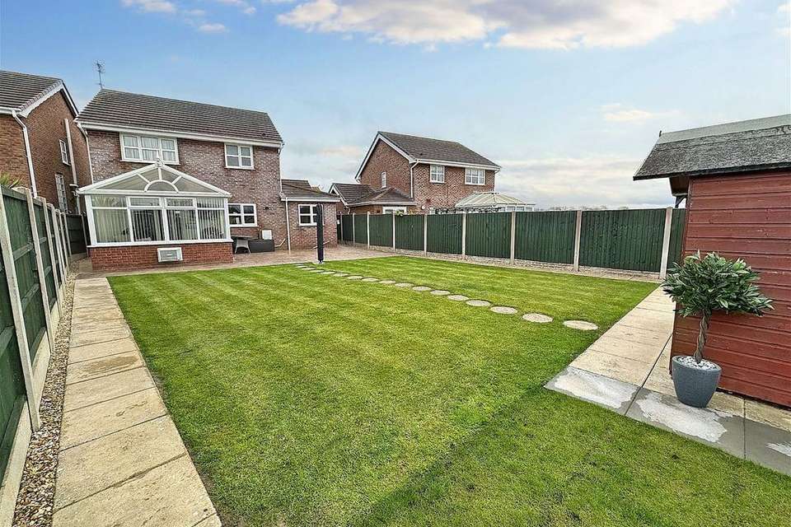3 bedroom detached house for sale
Conwy, LL22detached house
bedrooms
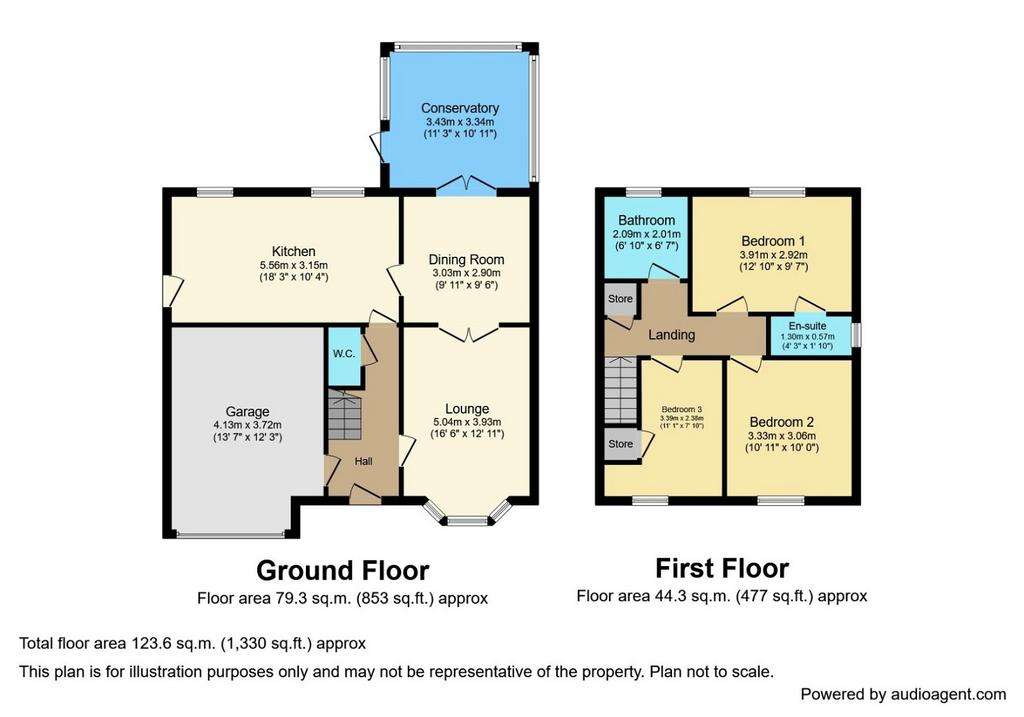
Property photos

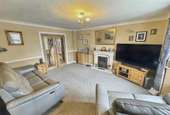

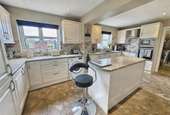
+15
Property description
A beautifully presented family house situated on the fringes of Towyn, with views over glorious countryside, towards the distant hills. Constructed in 2001, this detached house was built by reputable builders T&D Garnett. Situated on a modern and popular development, this attractive property is just a short distance from the coast, the local park and shops. Further amenities are available in the nearby resort towns of Rhyl and Abergele. This family home has been well maintained and offers all refinements including central heating, uPVC double glazing, lounge with separate dining room, conservatory, a superb fitted kitchen and three bedrooms, one with en suite facility. The level plot is of good size; there is a single garage plus front and rear gardens, the rear garden being fully enclosed. A property ready to view, that is both pleasing and 'ready to move into'. Details as follows;Storm PorchAn open porch with light and meter cupboard.HallA Composite door opens into the hallway with coved ceiling, smoke alarm, dado rail, radiator, laminate flooring and power points. Door providing internal access to the garage and further door to;Cloakroom - 1.57m x 0.73m (5'1" x 2'4")Recently refurbished and fitted with a low flush wc and corner wash hand basin positioned upon a vanity unit. Fully tiled walls and floor plus extractor fan.Lounge - 5.04m x 3.93m (16'6" x 12'10")With bay window to the front, coved ceiling, dado rail, wall lights, fitted gas fire within marble effect surround, radiator and power points. Glazed double doors open to;Dining Room - 3.03m x 2.9m (9'11" x 9'6")With coved ceiling, dado rail, radiator and power points. French doors open to;Conservatory - 3.43m x 3.36m (11'3" x 11'0")Of uPVC construction with dwarf walls and a Polycarbonate roof. Wall mounted electric heater, power points, tiled floor and door to the garden.Kitchen - 5.56m x 3.15m (18'2" x 10'4")An impressive and large kitchen with a central island. Fully fitted with a range of wall and base cabinets with worktop surfaces over. Microwave and oven fitted within tower unit, four ring electric 'Neff' hob with extractor fan over, single bowl sink and drainer with mixer tap, space and plumbing for washing machine, integral dishwasher and fridge freezer. Central island provides further storage. Part tiled walls, ceiling spotlights, wall mounted TV point, radiator, dado rail, ample power points, two windows overlooking the garden and door to the side of the property.Stairs and LandingStairs lead to landing with loft hatch, storage cupboard, side window, dado rail and power points.Bedroom One - 3.91m x 2.92m (12'9" x 9'6")The master bedroom with window to the rear giving lovely views, coved ceiling, dado rail, radiator and power points. Door to;En Suite - 1.3m x 0.97m (4'3" x 3'2")A contemporary en suite which has recently been refurbished and now offers a low flush wc, shower cubicle and wash hand basin upon vanity unit. Obscure glazed window, ceiling spotlights, extractor fan, fully tiled walls and floor.Bedroom Two - 3.38m x 3.06m (11'1" x 10'0")A further double room with window to the front, coved ceiling, dado rail, fitted fire surround, radiator and power points.Bedroom Three - 3.39m x 2.88m (max) (11'1" x 9'5")With window to the front, fitted storage cupboard, radiator and power points.BathroomFitted with a three piece suite comprising of low flush wc, pedestal wash hand basin and corner bath with curtain. Obscure glazed window, radiator, part tiled walls.OutsideThe property benefits from a double width driveway to the front, alongside an artificial lawn with slate borders. The single garage has an electric roller door, power and houses the 'Ideal' gas combination boiler which was fitted in 2022. There are pathways to either side of the property secured by timber gates. The rear garden is a good size and is fully enclosed within timber fencing. This level garden is mainly laid to lawn and there is a patio, gravel borders and timber storage shed.ServicesMains electric, gas, water and drainage are believed available or connected to the property. All services and appliances not tested by the selling agent. DirectionsFrom our Abergele office, turn right and proceed through both sets of traffic lights. Turn left onto Water Street and follow the road all the way to the bottom. At the roundabout, take the second exit onto Marine Road. Continue along and, when you reach the traffic lights in Towyn, turn right. Follow the road and Ffordd y Berllan will be seen on the left. Number 42 will be seen on the right.
Council tax
First listed
Over a month agoConwy, LL22
Placebuzz mortgage repayment calculator
Monthly repayment
The Est. Mortgage is for a 25 years repayment mortgage based on a 10% deposit and a 5.5% annual interest. It is only intended as a guide. Make sure you obtain accurate figures from your lender before committing to any mortgage. Your home may be repossessed if you do not keep up repayments on a mortgage.
Conwy, LL22 - Streetview
DISCLAIMER: Property descriptions and related information displayed on this page are marketing materials provided by Peter Large - Abergele. Placebuzz does not warrant or accept any responsibility for the accuracy or completeness of the property descriptions or related information provided here and they do not constitute property particulars. Please contact Peter Large - Abergele for full details and further information.



