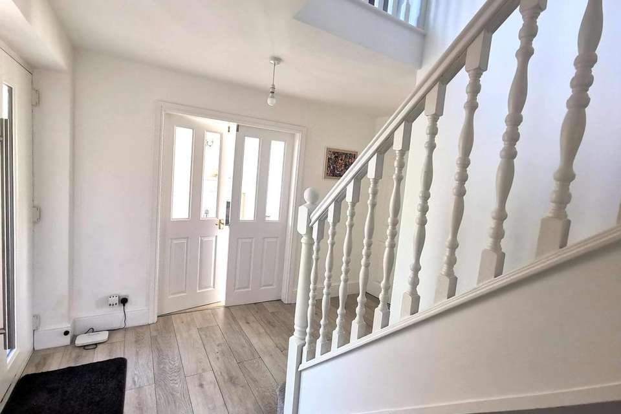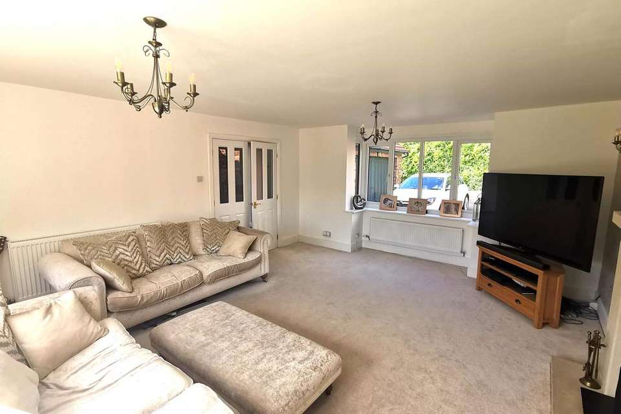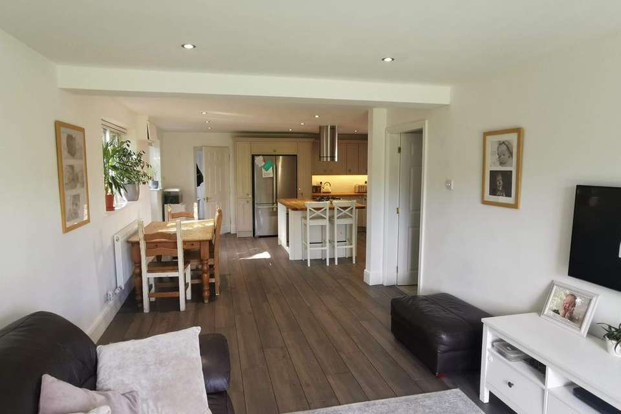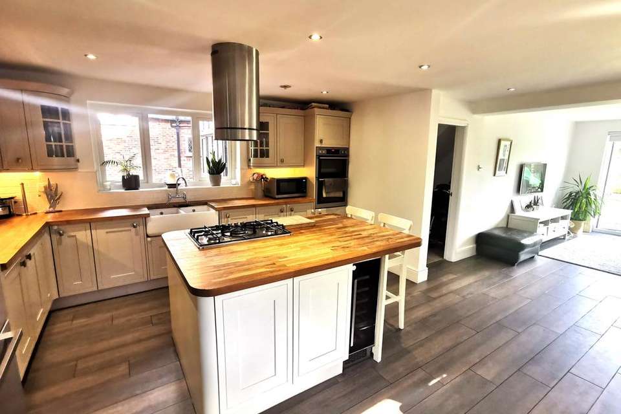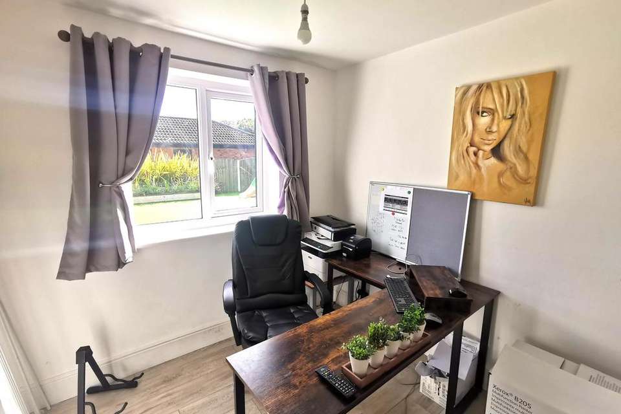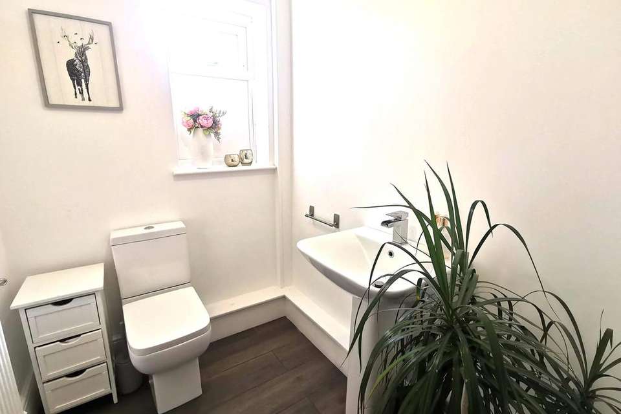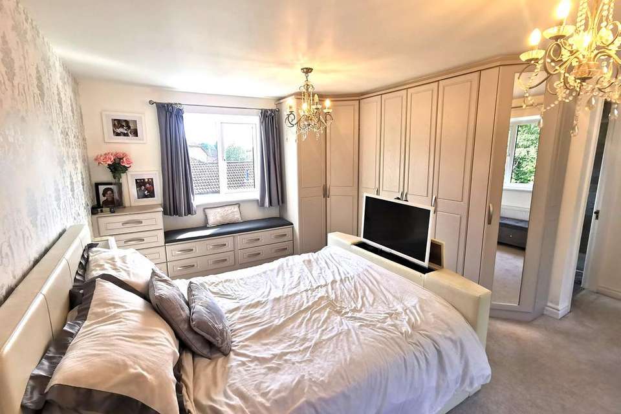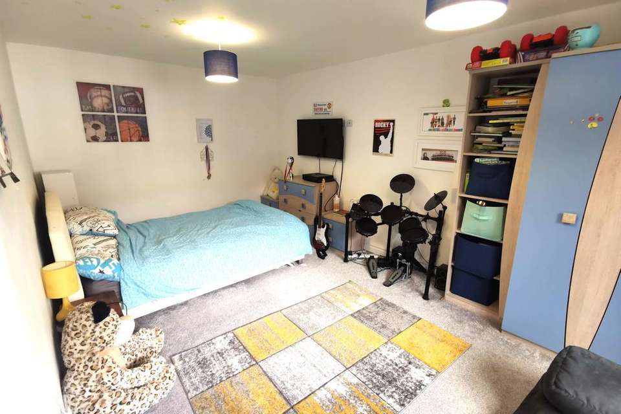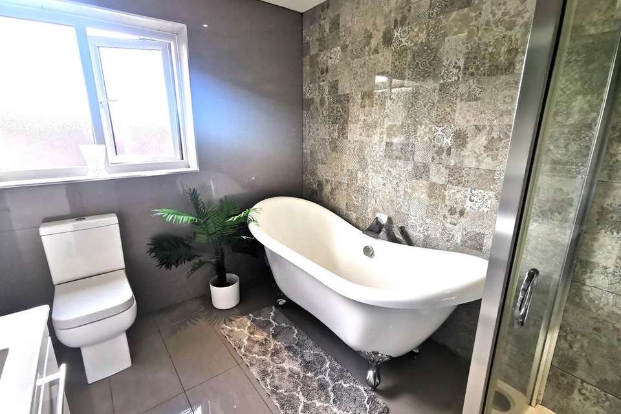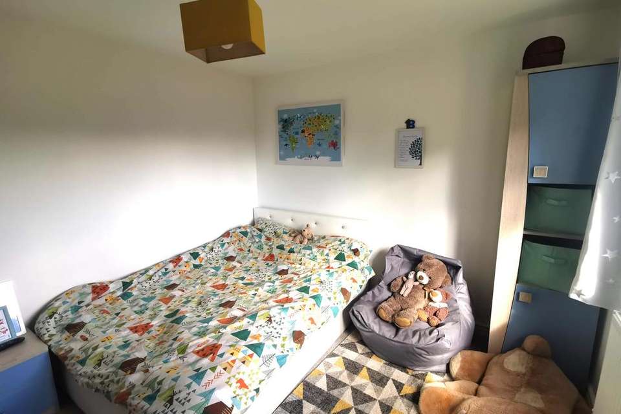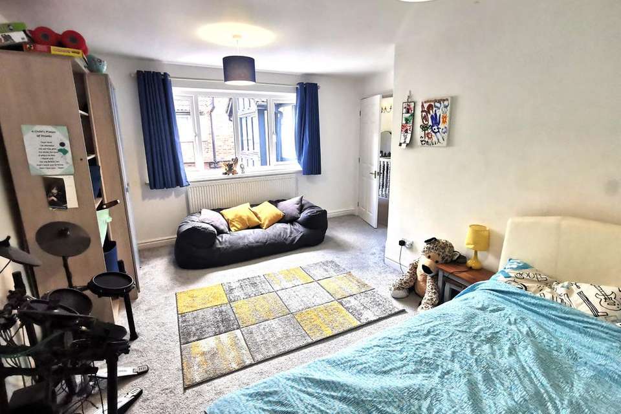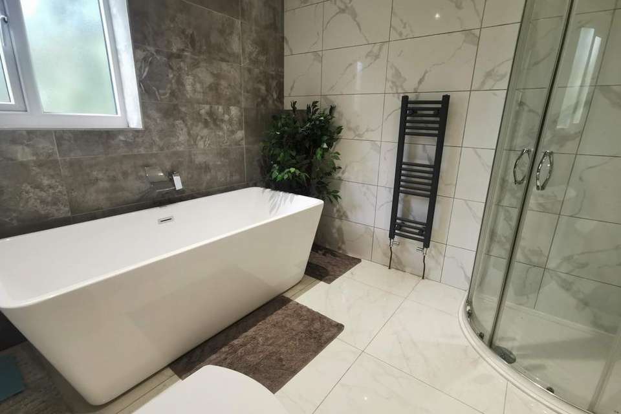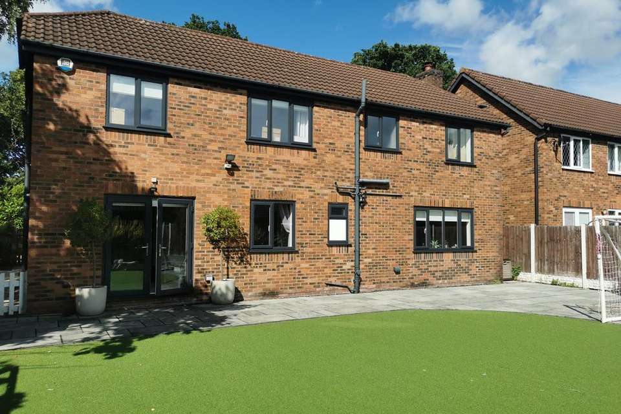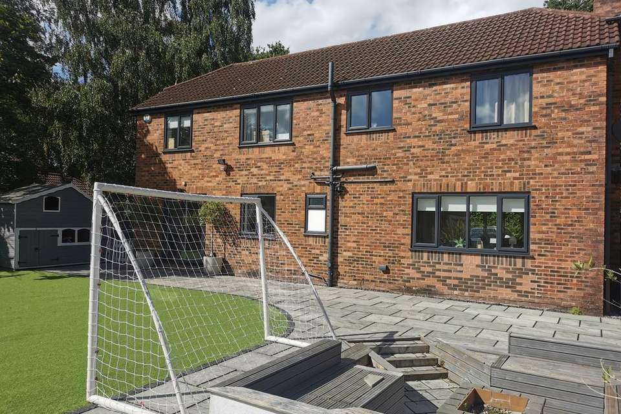£550,000
Est. Mortgage £2,752 per month*
4 bedroom detached house for sale
Acorn Close, Leyland PR25Property description
A beautifully maintained executive detached family home situated close to Balshaws High School, Worden Park and Runshaw College. This top of the range Redrow Cavendish style home benefits from a recent upgrades by the current owners. These include new upvc D/G windows and doors, re-wired, re-plastered, new plumbing pipework, new boiler 2022, new bathroom and en-suite (fully tanked). This is ideal for a discerning buyer looking for a spacious quality home on a generous plot situated in a lovely quiet cul de sac within 5 minutes drive of motorway access. RECEPTION HALLWAY
LOUNGE
DINING ROOM
STUDY / HOME OFFICE
GROUND FLOOR CLOAKS / WC
OPEN PLAN LOUNGE/DINING KITCHEN
UTILITY ROOM
FOUR DOUBLE BEDROOMS
EN SUITE TO MASTER
FAMILY BATHROOM
GAS CENTRAL HEATING
NEW BOILER 2022
NEW UPVC DOUBLE GLAZING 2017
RE-WIRED, RE-PLUMBED, NEW BATHROOMS 2017
NOT OVERLOOKED FRONT OR REAR
ATTACHED DOUBLE GARAGE
CLOSE TO LEYLAND METHODIST SCHOOLS, BALSHAWS HIGH SCHOOL & RUNSHAW COLLEGE
Situated in a much sought after pleasant and popular location and within easy access to all local amenities including Schools to suit all ages, Leyland Town Centre, Train Station, Leisure Centre, Library, Runshaw College and the award winning Worden Park.
Motorway access approx 3 minutes drive, Manchester approx 45 minutes drive & Preston City Centre approx 15 minutes drive.THE ACCOMMODATION OFFERS (all sizes are approx):-
RECEPTION HALLWAY Welcoming hallway with composite front door, C/H radiator, spindle stairs, double doors to lounge, laminate flooring.
LOUNGE 16' 8" x 15'1" Dual aspect lounge with upvc D/G bay window, 2 x C/H radiators, wood burning fire with attractive surround, upvc D/G window to South facing rear garden.
OPEN PLAN LOUNGE/ 31'2" x 16'8" (max) Large open plan lounge, kitchen, dining area,
KITCHEN DINING a great entertaining space for all the family. The kitchen has wooden work surfaces, a range of soft close wall, base units and drawers, double oven, five ring gas hob with extractor, double butler sink, space for fridge/freezer, wine cooler, kitchen centre island. Three upvc D/G windows, upvc D/G French Doors to rear garden, upvc door to side garden.UTILITY ROOM 7' x 6'8" laminate floor, stainless steel sink and drainer, space for washer and drier, base & wall units, C/H radiator, door to double garage, upvc D/G window and upvc door to garden.
STUDY 9'6" x 8' upvc D/G window, C/H radiator, laminate flooring.
CLOAKS W/C 6'3" x 5' upvc D/G window and C/H radiator, low level w/c, wash hand basin, waterfall tap.
LANDING galleried landing with spindle banister, upvc D/G window and C/H radiator, airing cupboard.
MASTER BEDROOM 16'8" x 13'2" Dual aspect master bedroom with wall to wall fitted wardrobes, 2 x upvc D/G windows, C/H radiator.
EN-SUITE 9'6" x 7' Four piece en-suite with large walk in shower, free standing roll top bath, low level w/c & wash hand basin, heated towel rail, fully tiled walls, tiled floor, upvc D/G window.
BEDROOM TWO 16'6" x 10' with upvc D/G window and C/H radiator.
BEDROOM THREE 11'9" x 9'7" with upvc D/G window and C/H radiator.
BEDROOM FOUR 12'4" x 8'1" with upvc D/G window and C/H radiator, loft access.
FAMILY BATHROOM 8'1" x 8'1" with four piece suite, upvc D/G window, heated towel rail, free standing bath, walk in shower, wash hand basin, w/c, fully tiled walls & floor.
OUTSIDE Driveway parking for up to six vehicles, attached double garage with up-and-over door, light, power, storage, water tap, door to utility room and upvc door access to garden areas.
Gated access on both sides to well established low maintenance rear garden with Astro-turf, Indian stone patio, sunken seating area and raised planters.
LOUNGE
DINING ROOM
STUDY / HOME OFFICE
GROUND FLOOR CLOAKS / WC
OPEN PLAN LOUNGE/DINING KITCHEN
UTILITY ROOM
FOUR DOUBLE BEDROOMS
EN SUITE TO MASTER
FAMILY BATHROOM
GAS CENTRAL HEATING
NEW BOILER 2022
NEW UPVC DOUBLE GLAZING 2017
RE-WIRED, RE-PLUMBED, NEW BATHROOMS 2017
NOT OVERLOOKED FRONT OR REAR
ATTACHED DOUBLE GARAGE
CLOSE TO LEYLAND METHODIST SCHOOLS, BALSHAWS HIGH SCHOOL & RUNSHAW COLLEGE
Situated in a much sought after pleasant and popular location and within easy access to all local amenities including Schools to suit all ages, Leyland Town Centre, Train Station, Leisure Centre, Library, Runshaw College and the award winning Worden Park.
Motorway access approx 3 minutes drive, Manchester approx 45 minutes drive & Preston City Centre approx 15 minutes drive.THE ACCOMMODATION OFFERS (all sizes are approx):-
RECEPTION HALLWAY Welcoming hallway with composite front door, C/H radiator, spindle stairs, double doors to lounge, laminate flooring.
LOUNGE 16' 8" x 15'1" Dual aspect lounge with upvc D/G bay window, 2 x C/H radiators, wood burning fire with attractive surround, upvc D/G window to South facing rear garden.
OPEN PLAN LOUNGE/ 31'2" x 16'8" (max) Large open plan lounge, kitchen, dining area,
KITCHEN DINING a great entertaining space for all the family. The kitchen has wooden work surfaces, a range of soft close wall, base units and drawers, double oven, five ring gas hob with extractor, double butler sink, space for fridge/freezer, wine cooler, kitchen centre island. Three upvc D/G windows, upvc D/G French Doors to rear garden, upvc door to side garden.UTILITY ROOM 7' x 6'8" laminate floor, stainless steel sink and drainer, space for washer and drier, base & wall units, C/H radiator, door to double garage, upvc D/G window and upvc door to garden.
STUDY 9'6" x 8' upvc D/G window, C/H radiator, laminate flooring.
CLOAKS W/C 6'3" x 5' upvc D/G window and C/H radiator, low level w/c, wash hand basin, waterfall tap.
LANDING galleried landing with spindle banister, upvc D/G window and C/H radiator, airing cupboard.
MASTER BEDROOM 16'8" x 13'2" Dual aspect master bedroom with wall to wall fitted wardrobes, 2 x upvc D/G windows, C/H radiator.
EN-SUITE 9'6" x 7' Four piece en-suite with large walk in shower, free standing roll top bath, low level w/c & wash hand basin, heated towel rail, fully tiled walls, tiled floor, upvc D/G window.
BEDROOM TWO 16'6" x 10' with upvc D/G window and C/H radiator.
BEDROOM THREE 11'9" x 9'7" with upvc D/G window and C/H radiator.
BEDROOM FOUR 12'4" x 8'1" with upvc D/G window and C/H radiator, loft access.
FAMILY BATHROOM 8'1" x 8'1" with four piece suite, upvc D/G window, heated towel rail, free standing bath, walk in shower, wash hand basin, w/c, fully tiled walls & floor.
OUTSIDE Driveway parking for up to six vehicles, attached double garage with up-and-over door, light, power, storage, water tap, door to utility room and upvc door access to garden areas.
Gated access on both sides to well established low maintenance rear garden with Astro-turf, Indian stone patio, sunken seating area and raised planters.
Property photos
Council tax
First listed
Over a month agoAcorn Close, Leyland PR25
Placebuzz mortgage repayment calculator
Monthly repayment
Based on a 25 year mortgage, with a 10% deposit and a 4.50% interest rate.
Acorn Close, Leyland PR25 - Streetview
DISCLAIMER: Property descriptions and related information displayed on this page are marketing materials provided by Brian Pilkington Estate Agents - Leyland. Placebuzz does not warrant or accept any responsibility for the accuracy or completeness of the property descriptions or related information provided here and they do not constitute property particulars. Please contact Brian Pilkington Estate Agents - Leyland for full details and further information.


