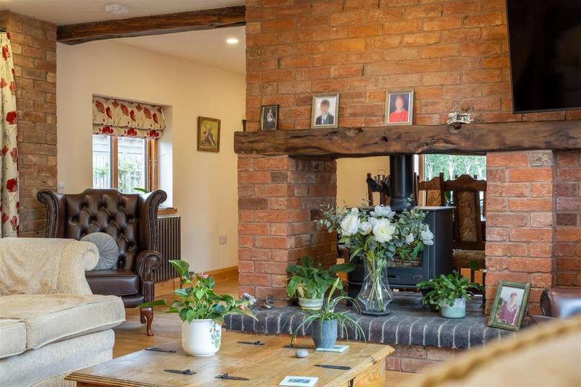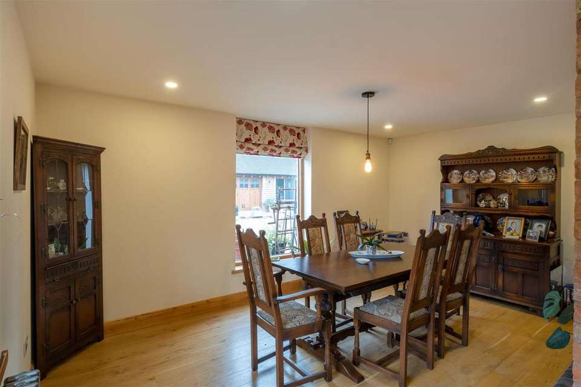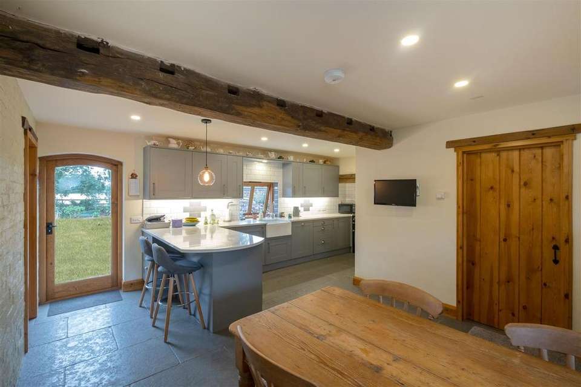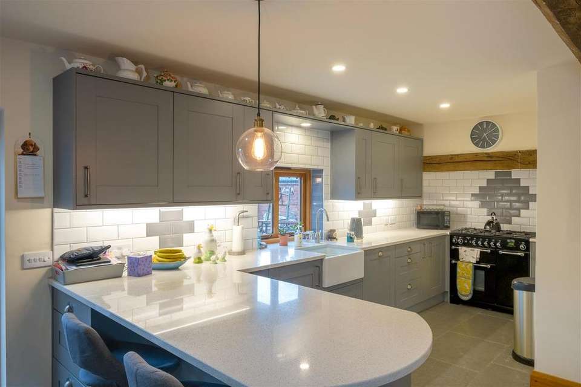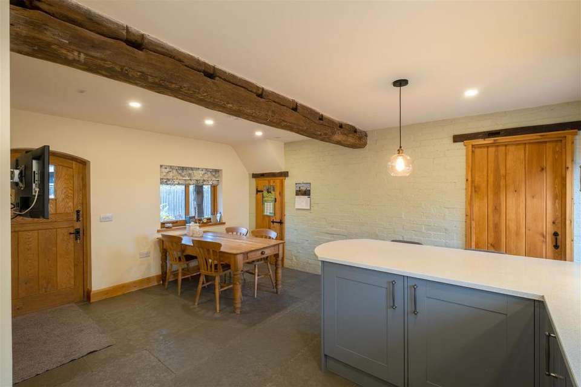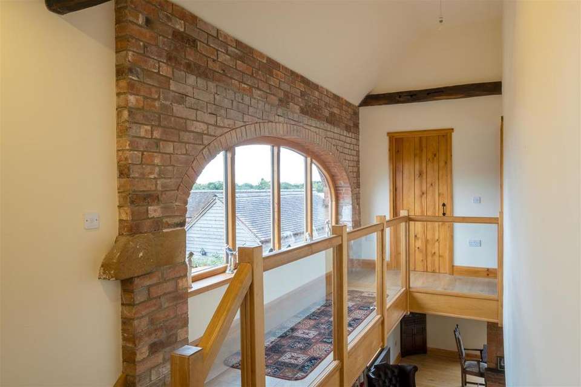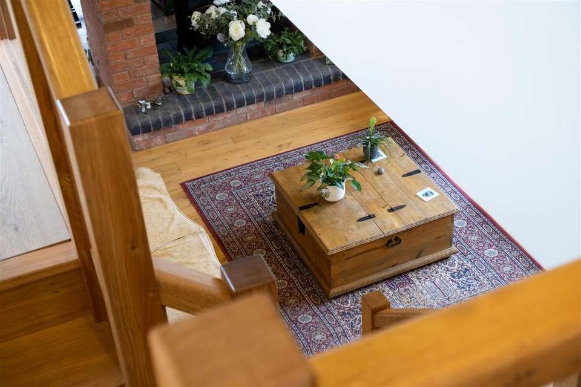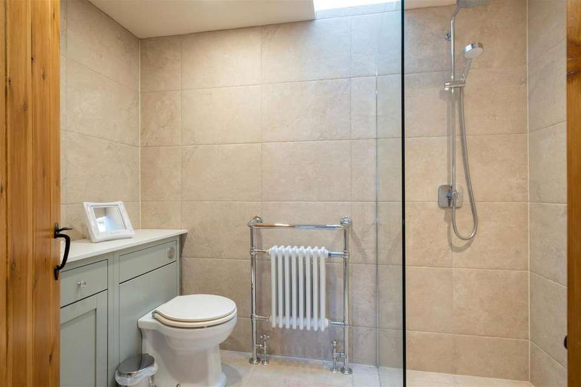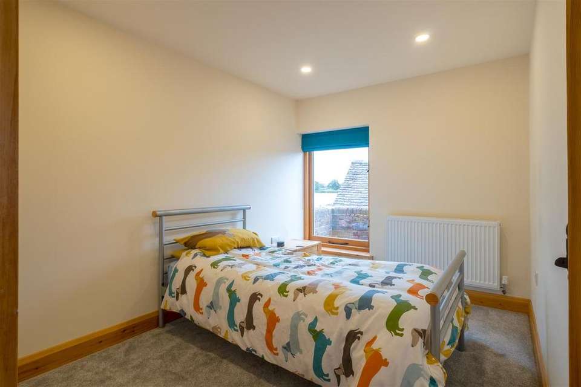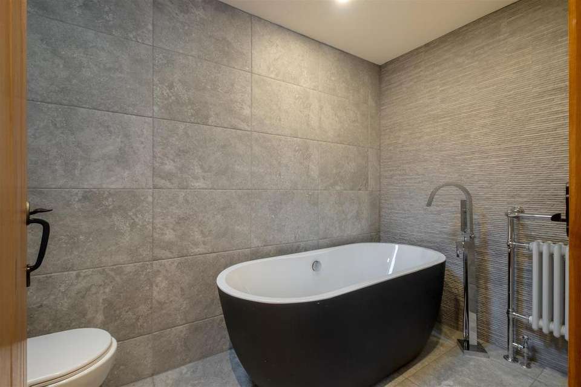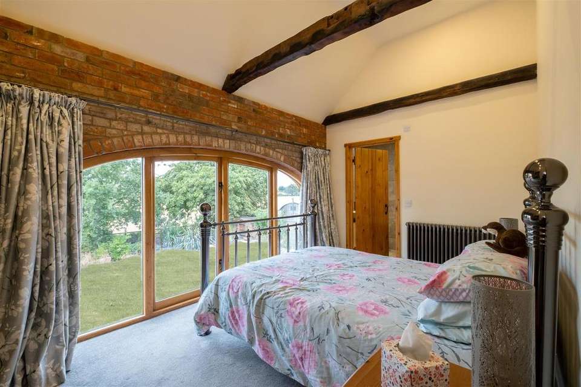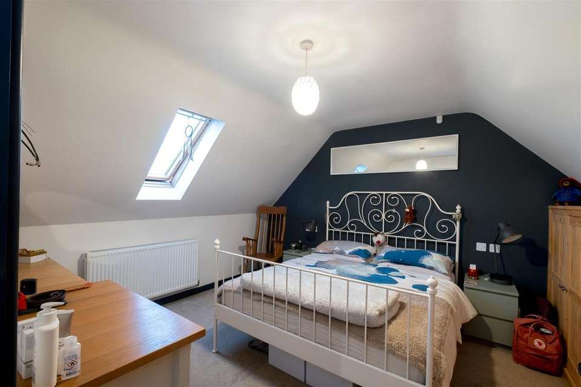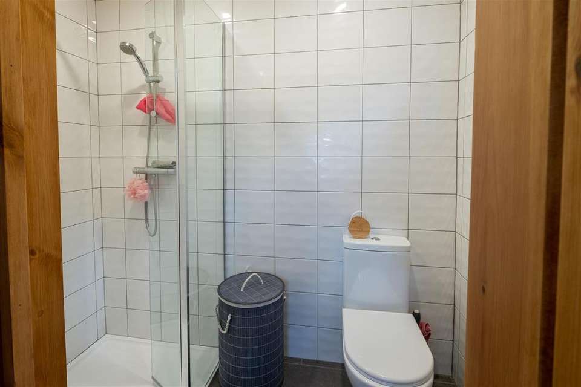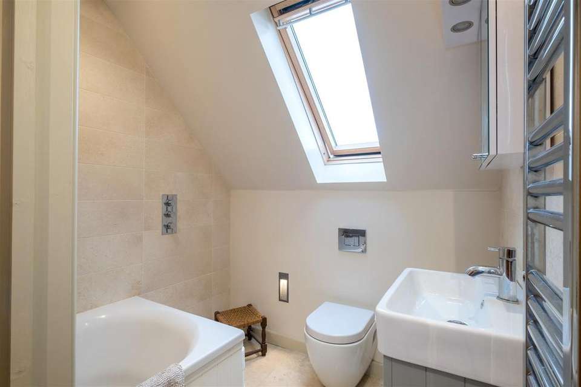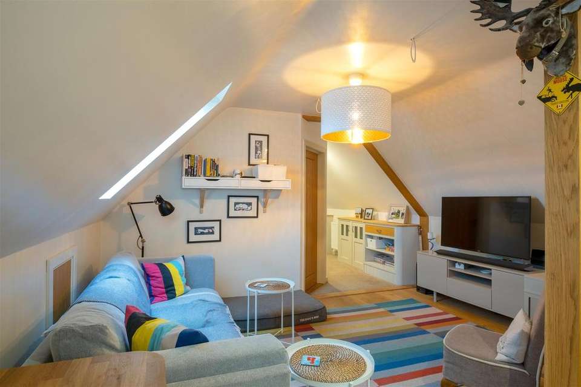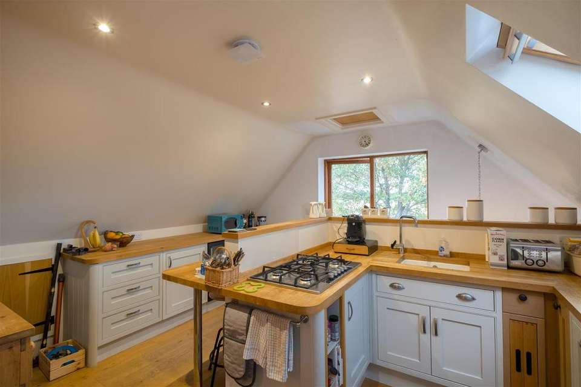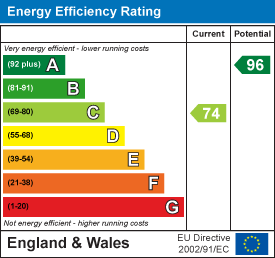6 bedroom barn conversion for sale
Ratcliffe Lane, Sheepy Magnahouse
bedrooms
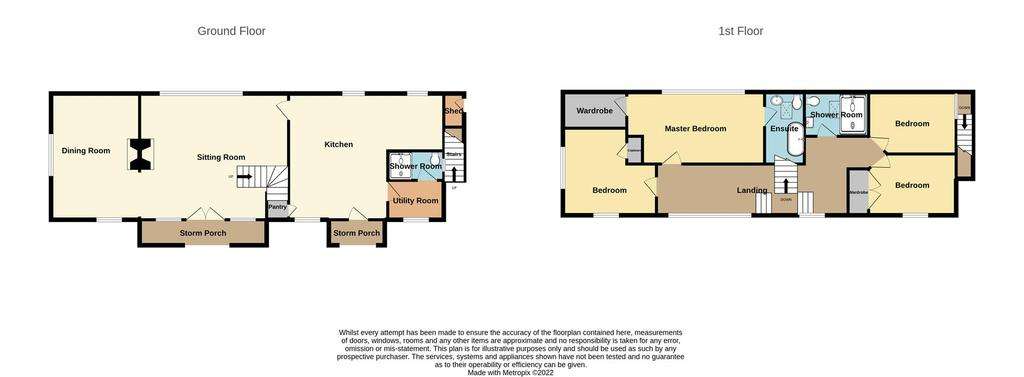
Property photos

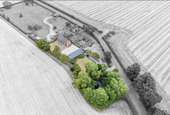
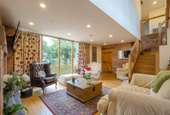
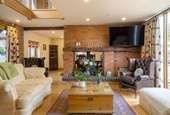
+16
Property description
*A superb barn conversion with far reaching country views *Many features preserved *Triple Garage incorporating a luxurious home office and two bedroomed apartment *Extensive gardens and natural pond *Four bedrooms including a master suite *Two Receptions *Kitchen & Utility
General - The Hayloft is a charming barn that has been converted with considerable style by the present owners. The barn is set in extensive gardens with superb far reaching country views. There is a very impressive triple garage block which incorporates a luxurious home office and two bedroomed apartment. To the South of the barn there is a large natural pond which is a haven for wildlife. The barn has been converted with great sensitivity and many features, such as the original openings and cart entrance, have been preserved. The windows all have bespoke oak frames, there are ledged and braced doors throughout the barn and a quite magnificent oak staircase. There is underfloor heating on the ground floor which, as well as creating a comfortable living environment, gives ultimate flexibility as to how the furniture is arranged.
It should be noted that the landscaping is 90% complete and the current vendors are finishing it off as we speak. (please see the important notice at the end of these details).
Location - Directions: After arriving at the postcode, head away from Sheepy Magna towards Atherstone on Ratcliffe Lane and the property driveway is the second turning on the right as you come down the lane with a sign outside saying "The Hayloft" at the end of the drive.
Sheepy Magna is a delightful village located close to the Leicestershire/Warwickshire border. In the village there is a primary school classified as good in the latest OFSTED inspection. There is also a Church, Public house together with the famous San Giovanni Restaurant and a Fishing Lake. Private schools include the highly regarded Dixie Grammar School which is located in the nearby town of Market Bosworth and Twycross House School is in the next door village. The nearby towns Market Bosworth and Atherstone between them offer a wealth of shopping opportunities, health care surgeries, sports clubs and eateries. There is excellent access to the motorway network via the A5 and consequently Birmingham is very commutable.
The Barn - The accommodation is arranged over two floors as follows. Front door opening into the sitting room.
Sitting Room - 5.84m x 4.98m (19'2" x 16'4") - A spectacular living space which is flooded with light through the original cart window. There is an oak boarded floor, exposed brickwork, designer radiator and a magnificent oak staircase with glass balustrade rising to the first floor. The sitting room is separated from the dining room by a brick built chimney breast which houses a double sided multi fuel stove.
Dining Room - 4.93m x 3.12m (16'2" x 10'3") - An impressive room with oak boarded floor and multi fuel stove shared with the sitting room.
Kitchen - 6.10m red to 3.73m x 4.93m (20' red to 12'3" x 16' - The kitchen is fitted with a comprehensive range of cabinets with painted fronts and quartz work surfaces. There is a breakfast bar, Belfast sink and a Rangemaster cooker with five gas burners and extractor over. PANTRY. Stable door to courtyard and door to gardens.
Utility - 2.24m x 1.55m (7'4" x 5'1") - Base unit with single drainer sink unit and plumbing for washing machine, tiled finish to floor.
Cloak/Shower Room - Double shower enclosure, low flush lavatory, wash hand basin.
On The First Floor - The glass balustrade staircase rises from the sitting room to the first floor galleried landing.
Galleried Landing - There are two galleries and with two bedrooms opening off each gallery.
Master Bedroom - 5.41m x 2.69m (17'9" x 8'10") - There are spectacular country views through the arched window. The full height ceiling gives a real feeling of space and the brick work has been exposed to one wall. Central heating radiator.
Dressing Room - 2.49m x 1.37m (8'2" x 4'6") - With radiator.
En-Suite - A luxurious en-suite with free standing bath, wash hand basin on floating vanity unit, low flush lavatory, tiled finish to floor and roof light.
Bedroom Two - 3.68m x 3.51m max (12'1" x 11'6" max) - A good sized double bedroom with fitted cupboard, central heating radiator.
Bedroom Three - 3.43m x 2.44m (11'3" x 8') - Housing the airing cupboard. Central heating radiator.
Bedroom Four - 3.43m x 2.44m (11'3" x 8') - Central heating radiator.
Wet Room - Shower enclosure with rainfall and hand held shower attachments, traditional wash hand basin and low flush lavatory, chrome ladder style towel rail, tiling to the floor and walls.
Outside - The barn is approached along a long stoned drive leading to a courtyard with the Hayloft on one side and the garage block on the other. On the Eastern side of the barn a path with pretty heavily stocked flower borders and seating areas adjoining leads to the back door.
The Gardens - The main garden is to the West of the barn and the owners intend to turf or seed it. There is a vegetable garden to the side of the garage and a further vegetable patch to the South of the annexe/garage block.
The Annexe - The annexe forms part of the garage block. On the ground floor the front door opens into a home office. There is water, electric and mains gas and foul drainage via a sewage treatment plant.
Home Office - 6.96m x 2.95m ext to 3.53m (22'10" x 9'8" ext to 1 - A superb space which would make a great home office or gym. There is a a wood effect floor, provision for a wall mounted television. Door to the garage and stairs rising to the first floor.
Cloakroom - Low flush lavatory and wash hand basin.
Kitchen - 4.27m x 3.84m (14' x 12'7") - A superb space fitted with a comprehensive range of base and wall units with hard wood work surfaces and a breakfast bar. Integrated appliances include a single oven, an "AEG" five ring gas hob, fridge, dishwasher and wine fridge. Opens into the sitting room. (First measurement 12'7" measured to 5' eaves height)
Sitting Room - 4.27m x 2.87m (14' x 9'5") - Door to bedroom two. (first measurement is 12'7" measured to 5' eaves height).
Bedroom Two - 2.84m x 2.01m (9'4" x 6'7") - A single bedroom with roof light. A passage with fitted cupboard leads to the principal bedroom.
Principal Bedroom - 4.27m x 3.48m (14' x 11'5") - A good sized double bedroom with roof light. Central heating radiator. (first measurement is 12'7" measured to 5' eaves height).
Bathroom - Panelled bath with shower over, low flush lavatory, wash hand basin.
Triple Garage - 11.00m x 6.91m (36'1" x 22'8") - A very generously propotioned garage block, currently used as a workshop.
Important Note And Photographs - The Hayloft and Annexe have been completed. However, the landscaping around the Hayloft is 90% finished and the current vendors are completing it as we speak.
Services - There is water, electric and mains gas and foul drainage via a sewage treatment plant.
General - The Hayloft is a charming barn that has been converted with considerable style by the present owners. The barn is set in extensive gardens with superb far reaching country views. There is a very impressive triple garage block which incorporates a luxurious home office and two bedroomed apartment. To the South of the barn there is a large natural pond which is a haven for wildlife. The barn has been converted with great sensitivity and many features, such as the original openings and cart entrance, have been preserved. The windows all have bespoke oak frames, there are ledged and braced doors throughout the barn and a quite magnificent oak staircase. There is underfloor heating on the ground floor which, as well as creating a comfortable living environment, gives ultimate flexibility as to how the furniture is arranged.
It should be noted that the landscaping is 90% complete and the current vendors are finishing it off as we speak. (please see the important notice at the end of these details).
Location - Directions: After arriving at the postcode, head away from Sheepy Magna towards Atherstone on Ratcliffe Lane and the property driveway is the second turning on the right as you come down the lane with a sign outside saying "The Hayloft" at the end of the drive.
Sheepy Magna is a delightful village located close to the Leicestershire/Warwickshire border. In the village there is a primary school classified as good in the latest OFSTED inspection. There is also a Church, Public house together with the famous San Giovanni Restaurant and a Fishing Lake. Private schools include the highly regarded Dixie Grammar School which is located in the nearby town of Market Bosworth and Twycross House School is in the next door village. The nearby towns Market Bosworth and Atherstone between them offer a wealth of shopping opportunities, health care surgeries, sports clubs and eateries. There is excellent access to the motorway network via the A5 and consequently Birmingham is very commutable.
The Barn - The accommodation is arranged over two floors as follows. Front door opening into the sitting room.
Sitting Room - 5.84m x 4.98m (19'2" x 16'4") - A spectacular living space which is flooded with light through the original cart window. There is an oak boarded floor, exposed brickwork, designer radiator and a magnificent oak staircase with glass balustrade rising to the first floor. The sitting room is separated from the dining room by a brick built chimney breast which houses a double sided multi fuel stove.
Dining Room - 4.93m x 3.12m (16'2" x 10'3") - An impressive room with oak boarded floor and multi fuel stove shared with the sitting room.
Kitchen - 6.10m red to 3.73m x 4.93m (20' red to 12'3" x 16' - The kitchen is fitted with a comprehensive range of cabinets with painted fronts and quartz work surfaces. There is a breakfast bar, Belfast sink and a Rangemaster cooker with five gas burners and extractor over. PANTRY. Stable door to courtyard and door to gardens.
Utility - 2.24m x 1.55m (7'4" x 5'1") - Base unit with single drainer sink unit and plumbing for washing machine, tiled finish to floor.
Cloak/Shower Room - Double shower enclosure, low flush lavatory, wash hand basin.
On The First Floor - The glass balustrade staircase rises from the sitting room to the first floor galleried landing.
Galleried Landing - There are two galleries and with two bedrooms opening off each gallery.
Master Bedroom - 5.41m x 2.69m (17'9" x 8'10") - There are spectacular country views through the arched window. The full height ceiling gives a real feeling of space and the brick work has been exposed to one wall. Central heating radiator.
Dressing Room - 2.49m x 1.37m (8'2" x 4'6") - With radiator.
En-Suite - A luxurious en-suite with free standing bath, wash hand basin on floating vanity unit, low flush lavatory, tiled finish to floor and roof light.
Bedroom Two - 3.68m x 3.51m max (12'1" x 11'6" max) - A good sized double bedroom with fitted cupboard, central heating radiator.
Bedroom Three - 3.43m x 2.44m (11'3" x 8') - Housing the airing cupboard. Central heating radiator.
Bedroom Four - 3.43m x 2.44m (11'3" x 8') - Central heating radiator.
Wet Room - Shower enclosure with rainfall and hand held shower attachments, traditional wash hand basin and low flush lavatory, chrome ladder style towel rail, tiling to the floor and walls.
Outside - The barn is approached along a long stoned drive leading to a courtyard with the Hayloft on one side and the garage block on the other. On the Eastern side of the barn a path with pretty heavily stocked flower borders and seating areas adjoining leads to the back door.
The Gardens - The main garden is to the West of the barn and the owners intend to turf or seed it. There is a vegetable garden to the side of the garage and a further vegetable patch to the South of the annexe/garage block.
The Annexe - The annexe forms part of the garage block. On the ground floor the front door opens into a home office. There is water, electric and mains gas and foul drainage via a sewage treatment plant.
Home Office - 6.96m x 2.95m ext to 3.53m (22'10" x 9'8" ext to 1 - A superb space which would make a great home office or gym. There is a a wood effect floor, provision for a wall mounted television. Door to the garage and stairs rising to the first floor.
Cloakroom - Low flush lavatory and wash hand basin.
Kitchen - 4.27m x 3.84m (14' x 12'7") - A superb space fitted with a comprehensive range of base and wall units with hard wood work surfaces and a breakfast bar. Integrated appliances include a single oven, an "AEG" five ring gas hob, fridge, dishwasher and wine fridge. Opens into the sitting room. (First measurement 12'7" measured to 5' eaves height)
Sitting Room - 4.27m x 2.87m (14' x 9'5") - Door to bedroom two. (first measurement is 12'7" measured to 5' eaves height).
Bedroom Two - 2.84m x 2.01m (9'4" x 6'7") - A single bedroom with roof light. A passage with fitted cupboard leads to the principal bedroom.
Principal Bedroom - 4.27m x 3.48m (14' x 11'5") - A good sized double bedroom with roof light. Central heating radiator. (first measurement is 12'7" measured to 5' eaves height).
Bathroom - Panelled bath with shower over, low flush lavatory, wash hand basin.
Triple Garage - 11.00m x 6.91m (36'1" x 22'8") - A very generously propotioned garage block, currently used as a workshop.
Important Note And Photographs - The Hayloft and Annexe have been completed. However, the landscaping around the Hayloft is 90% finished and the current vendors are completing it as we speak.
Services - There is water, electric and mains gas and foul drainage via a sewage treatment plant.
Council tax
First listed
Over a month agoEnergy Performance Certificate
Ratcliffe Lane, Sheepy Magna
Placebuzz mortgage repayment calculator
Monthly repayment
The Est. Mortgage is for a 25 years repayment mortgage based on a 10% deposit and a 5.5% annual interest. It is only intended as a guide. Make sure you obtain accurate figures from your lender before committing to any mortgage. Your home may be repossessed if you do not keep up repayments on a mortgage.
Ratcliffe Lane, Sheepy Magna - Streetview
DISCLAIMER: Property descriptions and related information displayed on this page are marketing materials provided by Fox Country Properties - Market Bosworth. Placebuzz does not warrant or accept any responsibility for the accuracy or completeness of the property descriptions or related information provided here and they do not constitute property particulars. Please contact Fox Country Properties - Market Bosworth for full details and further information.





